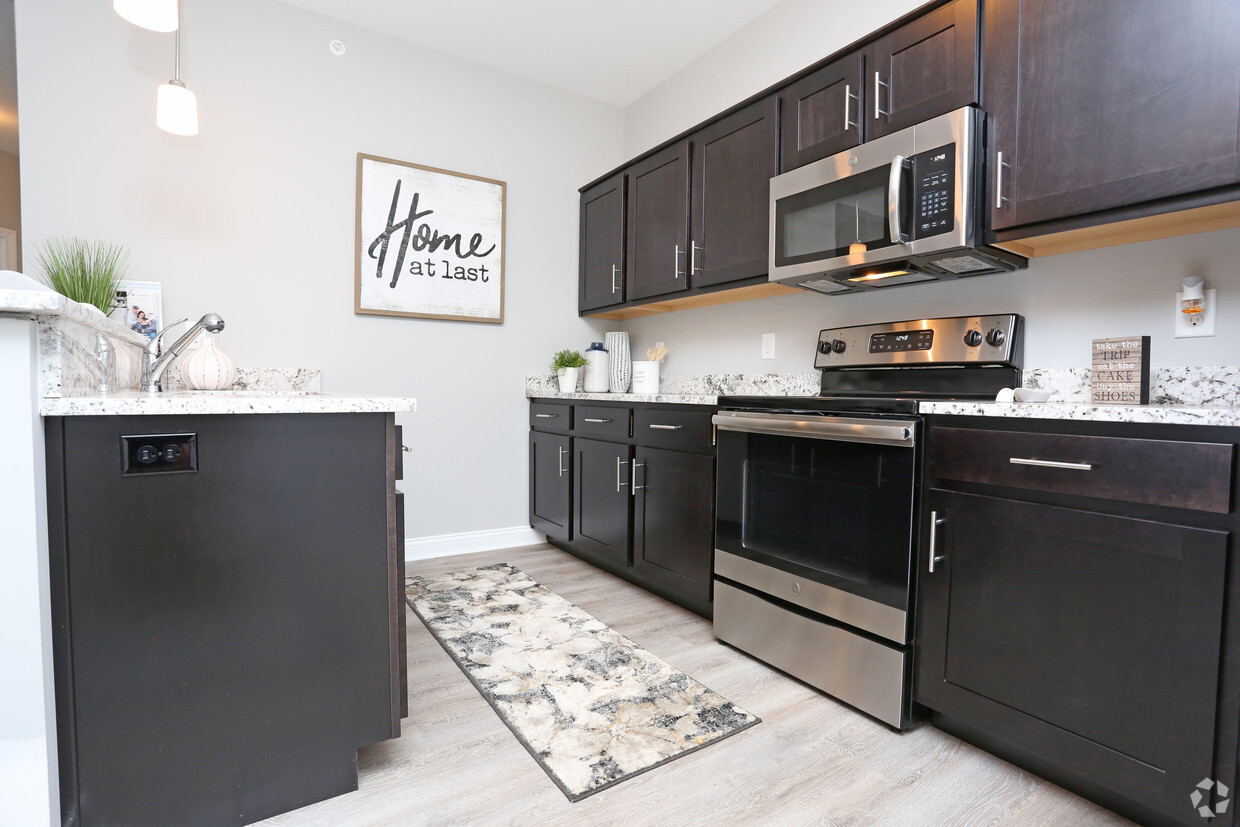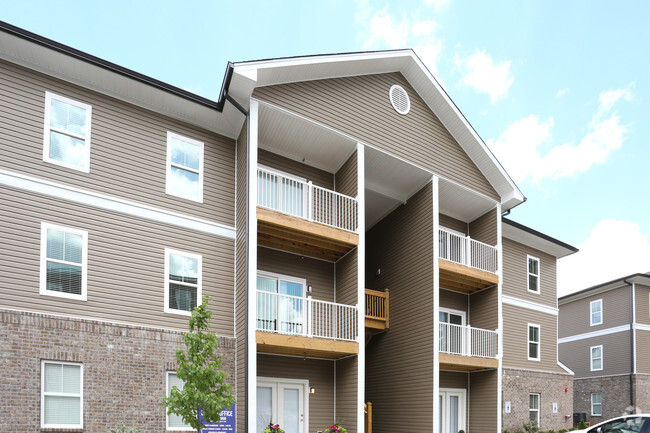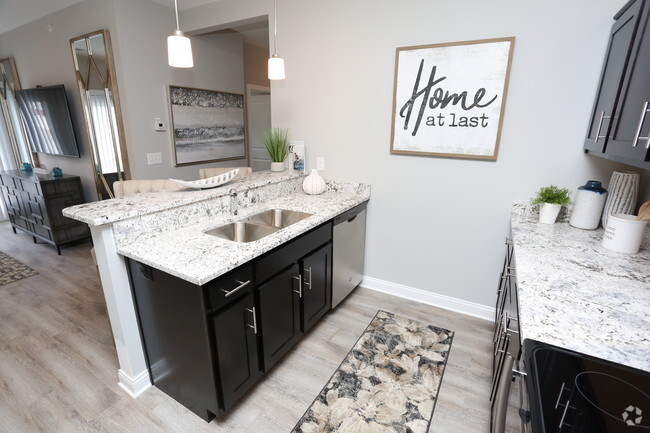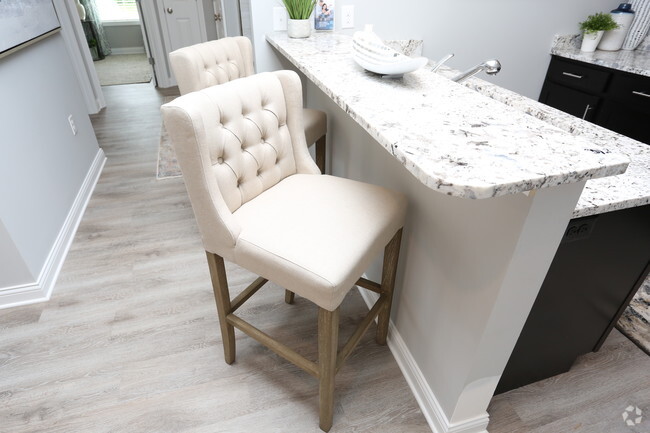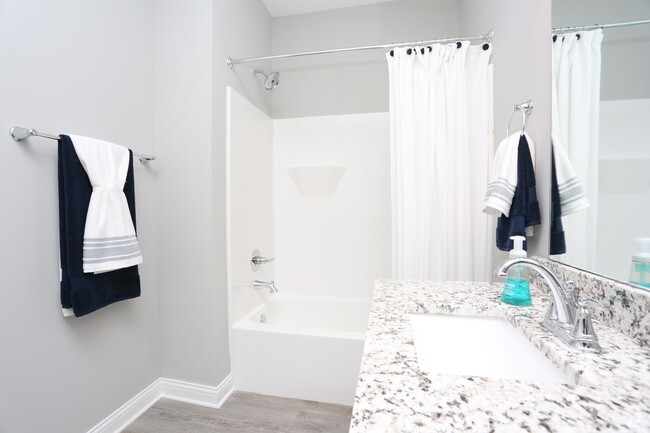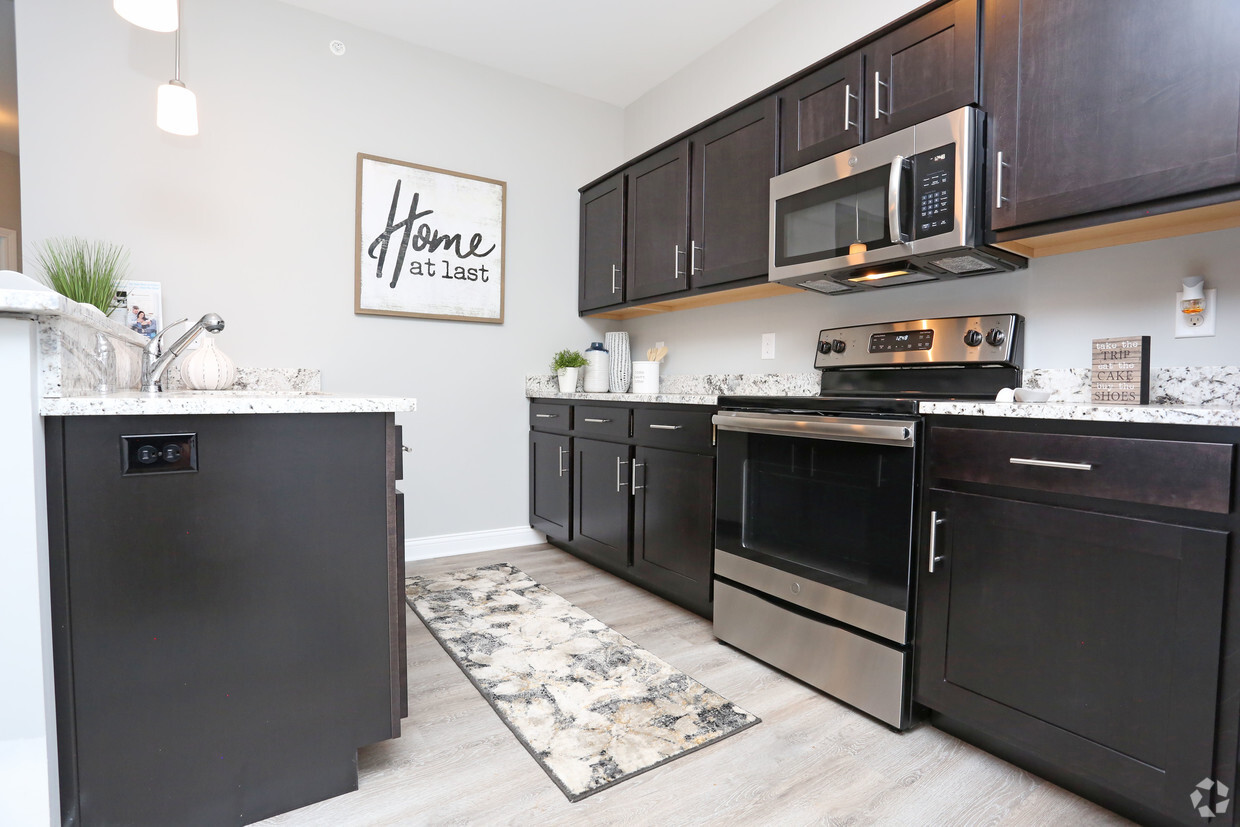-
Monthly Rent
$995 - $1,499
-
Bedrooms
1 - 3 bd
-
Bathrooms
1 - 2 ba
-
Square Feet
750 - 1,065 sq ft
At Hurstbourne Heights, we offer a combination of comfort, luxury style living, and quality! This Louisville apartment community was built in 2019 and has 3 stories with 84 units. Located in the Highview neighborhood, Hurstbourne Heights has so much to offer its residents. Choose from 1, 2 or 3-bedroom apartment floorplan options. Our community features two dog parks and a nature walking trail, as well as a picnic area with outdoor games! From pricing to features, the leasing team is available to assist you in finding your new place and calling it home. Start living the good life at Hurstbourne Heights. Give us a call or drop by the leasing office to schedule a tour.
Pricing & Floor Plans
About Hurstbourne Heights
At Hurstbourne Heights, we offer a combination of comfort, luxury style living, and quality! This Louisville apartment community was built in 2019 and has 3 stories with 84 units. Located in the Highview neighborhood, Hurstbourne Heights has so much to offer its residents. Choose from 1, 2 or 3-bedroom apartment floorplan options. Our community features two dog parks and a nature walking trail, as well as a picnic area with outdoor games! From pricing to features, the leasing team is available to assist you in finding your new place and calling it home. Start living the good life at Hurstbourne Heights. Give us a call or drop by the leasing office to schedule a tour.
Hurstbourne Heights is an apartment community located in Jefferson County and the 40228 ZIP Code. This area is served by the Jefferson County attendance zone.
Unique Features
- 1st Floor
- Two New Dog Parks
- Brand New Walking Trail
- Outdoor Corn Hole Game Area
- Walk-In Closets - *Select Units
- Outdoor Ping Pong Tables
- Vaulted Ceiling - *Select Units
Community Amenities
Pet Play Area
Picnic Area
Property Manager on Site
Maintenance on site
- Maintenance on site
- Property Manager on Site
- Online Services
- Pet Play Area
- Walk-Up
- Walking/Biking Trails
- Picnic Area
Apartment Features
Air Conditioning
Dishwasher
Washer/Dryer Hookup
Walk-In Closets
Granite Countertops
Microwave
Refrigerator
Tub/Shower
Highlights
- Washer/Dryer Hookup
- Air Conditioning
- Heating
- Ceiling Fans
- Cable Ready
- Tub/Shower
- Sprinkler System
Kitchen Features & Appliances
- Dishwasher
- Ice Maker
- Granite Countertops
- Stainless Steel Appliances
- Eat-in Kitchen
- Kitchen
- Microwave
- Oven
- Range
- Refrigerator
- Freezer
Model Details
- Vinyl Flooring
- Family Room
- Office
- Vaulted Ceiling
- Views
- Walk-In Closets
- Linen Closet
- Window Coverings
- Balcony
- Patio
Fees and Policies
The fees below are based on community-supplied data and may exclude additional fees and utilities.
- One-Time Move-In Fees
-
Administrative Fee$100
-
Application Fee$50
- Dogs Allowed
-
Monthly pet rent$30
-
One time Fee$300
-
Weight limit75 lb
-
Pet Limit2
-
Restrictions:Breeds Restrictions Apply!
-
Comments:$400 for two pets
- Cats Allowed
-
Monthly pet rent$30
-
One time Fee$300
-
Weight limit75 lb
-
Pet Limit2
-
Restrictions:Breeds Restrictions Apply!
-
Comments:$400 for two pets
- Parking
-
Surface Lot--
Details
Lease Options
-
12 Months
Property Information
-
Built in 2019
-
84 units/3 stories
- Maintenance on site
- Property Manager on Site
- Online Services
- Pet Play Area
- Walk-Up
- Picnic Area
- Walking/Biking Trails
- 1st Floor
- Two New Dog Parks
- Brand New Walking Trail
- Outdoor Corn Hole Game Area
- Walk-In Closets - *Select Units
- Outdoor Ping Pong Tables
- Vaulted Ceiling - *Select Units
- Washer/Dryer Hookup
- Air Conditioning
- Heating
- Ceiling Fans
- Cable Ready
- Tub/Shower
- Sprinkler System
- Dishwasher
- Ice Maker
- Granite Countertops
- Stainless Steel Appliances
- Eat-in Kitchen
- Kitchen
- Microwave
- Oven
- Range
- Refrigerator
- Freezer
- Vinyl Flooring
- Family Room
- Office
- Vaulted Ceiling
- Views
- Walk-In Closets
- Linen Closet
- Window Coverings
- Balcony
- Patio
| Monday | 8am - 5pm |
|---|---|
| Tuesday | 8am - 5pm |
| Wednesday | 8am - 5pm |
| Thursday | 8am - 5pm |
| Friday | 8am - 5pm |
| Saturday | Closed |
| Sunday | Closed |
Residents of the Highview community in Louisville, Kentucky enjoy the perks of comfortable suburban living with the added bonus of a central location. Highview resides 20 minutes from Downtown Louisville, which allows for easy commuting in and out of the neighborhood.
Apartments and condominiums in the neighborhood sit along tree-lined streets ideal for walking and biking, and nearby recreational areas make it easy to get outside and enjoy the fresh air. Fern Creek Park on Ferndale Road features hiking trails, tennis courts, and bike paths, while the Woodhaven Country Club has everything from golf lessons to fishing lakes. Residents enjoy attending annual events that honor the community in a positive way. The annual Highview Fall Festival and Parade features local vendors, businesses and performers. Local students sponsor the annual Highview Arts and Crafts Festival, which has over 100 vendors.
Learn more about living in Highview| Colleges & Universities | Distance | ||
|---|---|---|---|
| Colleges & Universities | Distance | ||
| Drive: | 12 min | 5.7 mi | |
| Drive: | 15 min | 7.6 mi | |
| Drive: | 17 min | 8.7 mi | |
| Drive: | 22 min | 10.9 mi |
 The GreatSchools Rating helps parents compare schools within a state based on a variety of school quality indicators and provides a helpful picture of how effectively each school serves all of its students. Ratings are on a scale of 1 (below average) to 10 (above average) and can include test scores, college readiness, academic progress, advanced courses, equity, discipline and attendance data. We also advise parents to visit schools, consider other information on school performance and programs, and consider family needs as part of the school selection process.
The GreatSchools Rating helps parents compare schools within a state based on a variety of school quality indicators and provides a helpful picture of how effectively each school serves all of its students. Ratings are on a scale of 1 (below average) to 10 (above average) and can include test scores, college readiness, academic progress, advanced courses, equity, discipline and attendance data. We also advise parents to visit schools, consider other information on school performance and programs, and consider family needs as part of the school selection process.
View GreatSchools Rating Methodology
Property Ratings at Hurstbourne Heights
We were the first people to move into this apartment community. First year was great, it was quiet and peaceful with little to no issues. fast forward to since last summer July 2020, this apartment has had. 1. Multiple car break ins 2. Tires slashed/Windows broken 3. Drop box with rent checks were stolen 4. A residents window was broken/she was harassed by teenage boys living here and had to install a camera just to feel safe again. 5. Gunshots have been heard at night 6. oh, and our car was stolen by someone that lived at the property Their response? install one camera for "the entire apartment complex". We have a 2 year old non verbal autistic son... I expressed to the manager of the property we no longer feel safe in this apartment complex and wish to get out of our lease. She told us nowhere in our lease does it say they are required to install cameras/get security for the property. She also informed me they plan to "evict the "problem" residents after covid restrictions go down" but that doesn't help the current situation. if you want to live in a property that cares about your well being, and your properties safety then I recommend you avoid Hurstbourne Heights.
Property Manager at Hurstbourne Heights, Responded To This Review
I am very sorry that you experienced issues at our community during the pandemic. We strive to make our communities the best communities to live in. Sherry Restall
Hurstbourne Heights Photos
-
Hurstbourne Heights
-
2BR, 2BA - 985 SF
-
-
2BR, 2BA - 985 SF - Kitchen
-
2BR, 2BA - 985 SF - Bar
-
2BR, 2BA - 985 SF - Bathroom
-
2BR, 2BA - 985 SF - Bathtroom
-
-
Models
-
1 bedroom
-
2 bedroom
-
3 bedroom
Nearby Apartments
Within 50 Miles of Hurstbourne Heights
View More Communities-
Ashton Park Townhomes
7607 Ashton Park Cir
Louisville, KY 40228
2 Br $1,500-$1,624 1.8 mi
-
Hurstbourne Pointe
8303 Watterson Trl
Louisville, KY 40299
1-2 Br $1,259 2.1 mi
-
Flats at Hurstbourne
3280 Silver Springs Dr
Louisville, KY 40220
2 Br $1,275-$1,350 3.1 mi
-
Brentlinger Townhomes
10000 Brentlinger Ln
Louisville, KY 40291
2 Br $1,600 3.2 mi
-
The Avenue in the Highlands
1031 Everett Ave
Louisville, KY 40204
1-2 Br $1,199-$1,616 7.8 mi
-
The Stables at English Station
14735 Stable Gate Pl
Louisville, KY 40299
1-3 Br $1,288-$1,799 8.6 mi
Hurstbourne Heights has one to three bedrooms with rent ranges from $995/mo. to $1,499/mo.
You can take a virtual tour of Hurstbourne Heights on Apartments.com.
Hurstbourne Heights is in Highview in the city of Louisville. Here you’ll find three shopping centers within 1.8 miles of the property. Five parks are within 12.4 miles, including Louisville Mega Cavern, Louisville Nature Center, and Blackacre Preserve.
What Are Walk Score®, Transit Score®, and Bike Score® Ratings?
Walk Score® measures the walkability of any address. Transit Score® measures access to public transit. Bike Score® measures the bikeability of any address.
What is a Sound Score Rating?
A Sound Score Rating aggregates noise caused by vehicle traffic, airplane traffic and local sources
