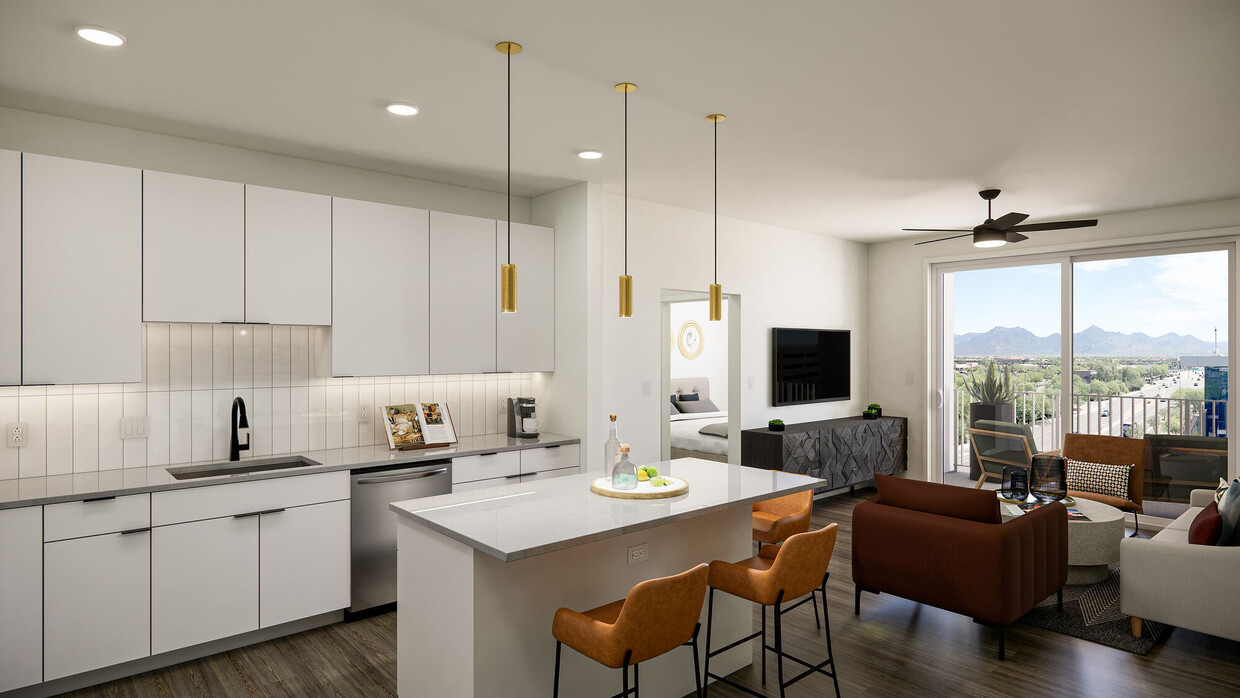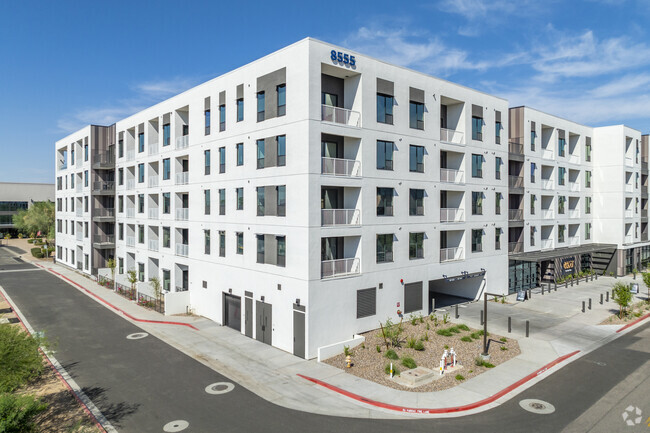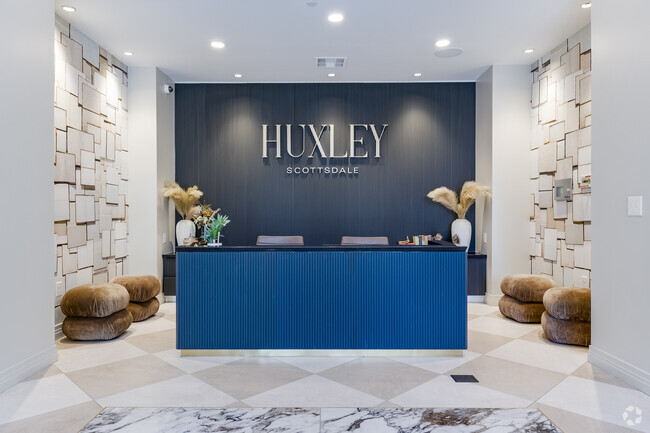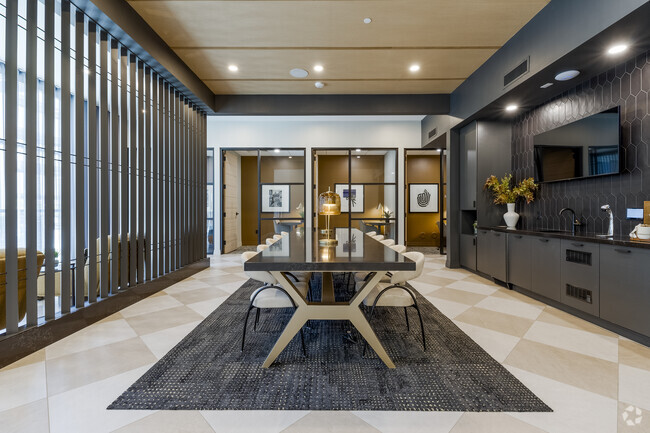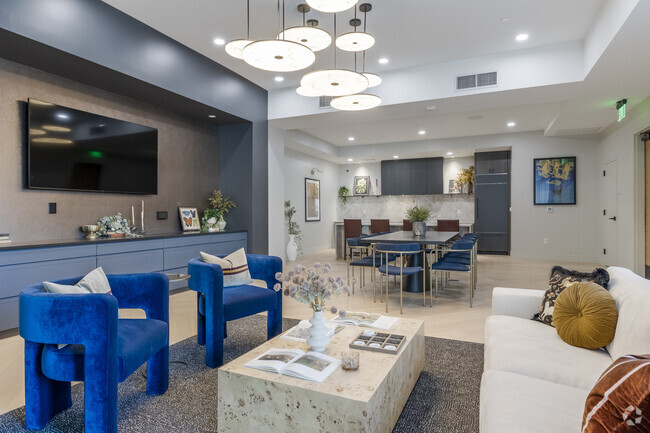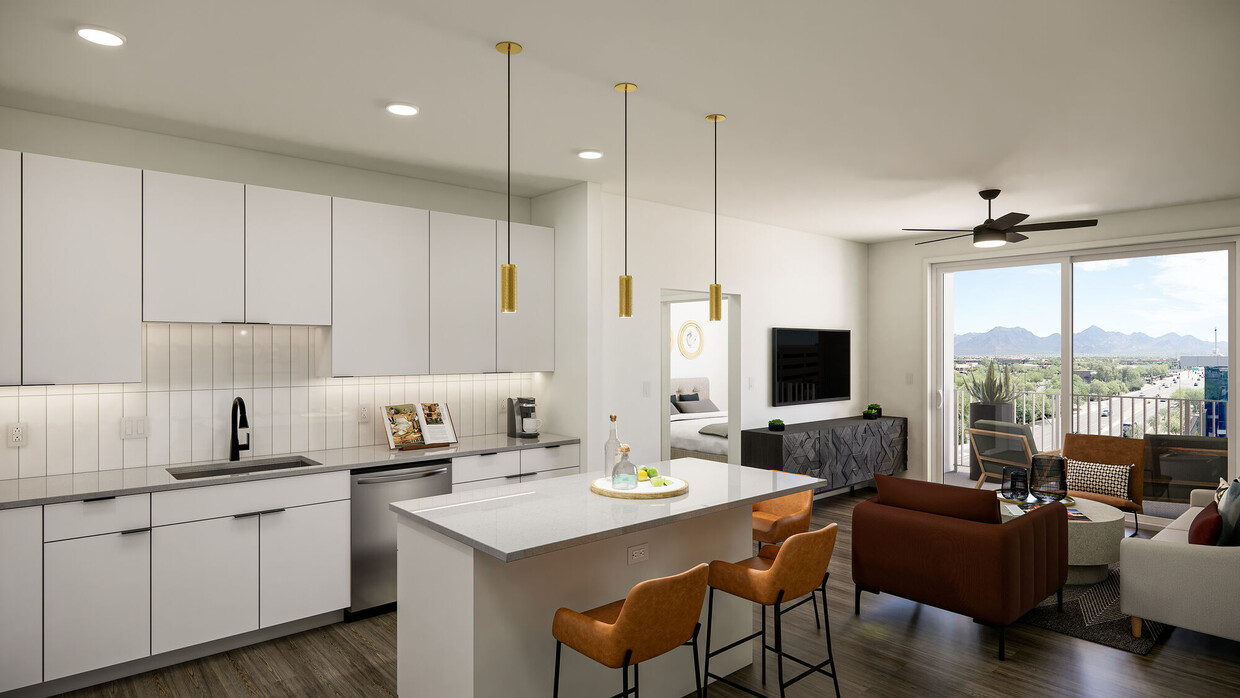-
Monthly Rent
$1,668 - $3,444
-
Bedrooms
1 - 2 bd
-
Bathrooms
1 - 2 ba
-
Square Feet
518 - 1,235 sq ft
Pricing & Floor Plans
-
Unit 425price $1,964square feet 518availibility Now
-
Unit 329price $2,084square feet 667availibility Now
-
Unit 328price $2,084square feet 666availibility Now
-
Unit 109price $2,505square feet 780availibility Now
-
Unit 315price $1,970square feet 551availibility May 8
-
Unit 219price $2,490square feet 987availibility Now
-
Unit 319price $2,500square feet 987availibility Now
-
Unit 419price $2,550square feet 987availibility Now
-
Unit 327price $2,805square feet 1,077availibility Now
-
Unit 205price $2,895square feet 1,166availibility Now
-
Unit 305price $2,955square feet 1,166availibility Now
-
Unit 304price $3,005square feet 1,162availibility Now
-
Unit 404price $3,315square feet 1,162availibility Now
-
Unit 239price $3,409square feet 1,235availibility Now
-
Unit 339price $3,444square feet 1,235availibility Now
-
Unit 425price $1,964square feet 518availibility Now
-
Unit 329price $2,084square feet 667availibility Now
-
Unit 328price $2,084square feet 666availibility Now
-
Unit 109price $2,505square feet 780availibility Now
-
Unit 315price $1,970square feet 551availibility May 8
-
Unit 219price $2,490square feet 987availibility Now
-
Unit 319price $2,500square feet 987availibility Now
-
Unit 419price $2,550square feet 987availibility Now
-
Unit 327price $2,805square feet 1,077availibility Now
-
Unit 205price $2,895square feet 1,166availibility Now
-
Unit 305price $2,955square feet 1,166availibility Now
-
Unit 304price $3,005square feet 1,162availibility Now
-
Unit 404price $3,315square feet 1,162availibility Now
-
Unit 239price $3,409square feet 1,235availibility Now
-
Unit 339price $3,444square feet 1,235availibility Now
About Huxley Scottsdale
Embellish your daily routine with organic textures, polished finishes, and a bright aura. Satiate your adventurous side with hidden nooks sprinkled throughout our community, and rendezvous with new neighbors amid delightfully (un)common spaces. Immerse yourself in desert charm and lush, mountainous landscapes beckoning adventure. We have all the luxuries you require, the only thing missing is you.
Huxley Scottsdale is an apartment community located in Maricopa County and the 85260 ZIP Code. This area is served by the Paradise Valley Unified District attendance zone.
Unique Features
- 5 Burner Gas Stove Top with Smart Ovens
- Custom Accent Tile Backsplash
- Full-Sized Washer & Dryer in Spacious Laundry Room
- Outdoor Courtyard with Fireplaces
- Samsung Stainless Steel Smart Appliances
- Two Finish Packages with Custom Tile Backsplash &
- *In Select Units
- ADA Accessible*
- Pet Friendly
- Private Covered Patios or Balconies
- Roof Deck
- Smart Thermostat
- Spacious Walk-In Closets
- Built-In Bookshelves & Work-From-Home Nooks*
- Club Room
- Pet Lawn & Pet Spa
- Quartz Countertops in Kitchen & Bathroom
- Wood-Style Floors
- Assigned Parking
- Complimentary WiFi in Common Areas
- Gated Community
- Gourmet Coffee Bar
- Walk-Up Patios on 1st Floor Homes*
- Resort-Style Pool Deck
- Smart Locks & Keyless Entry
Community Amenities
Pool
Fitness Center
Laundry Facilities
Elevator
Clubhouse
Controlled Access
Recycling
Business Center
Property Services
- Community-Wide WiFi
- Laundry Facilities
- Controlled Access
- Maintenance on site
- Property Manager on Site
- 24 Hour Access
- Recycling
- Pet Washing Station
- EV Charging
- Key Fob Entry
Shared Community
- Elevator
- Business Center
- Clubhouse
- Lounge
- Multi Use Room
- Breakfast/Coffee Concierge
- Storage Space
- Disposal Chutes
- Conference Rooms
- Corporate Suites
- Walk-Up
Fitness & Recreation
- Fitness Center
- Hot Tub
- Spa
- Pool
- Bicycle Storage
- Gameroom
Outdoor Features
- Gated
- Sundeck
- Courtyard
- Grill
- Dog Park
Apartment Features
Washer/Dryer
Air Conditioning
Dishwasher
High Speed Internet Access
Walk-In Closets
Island Kitchen
Microwave
Refrigerator
Highlights
- High Speed Internet Access
- Wi-Fi
- Washer/Dryer
- Air Conditioning
- Heating
- Ceiling Fans
- Smoke Free
- Cable Ready
- Double Vanities
- Tub/Shower
- Fireplace
Kitchen Features & Appliances
- Dishwasher
- Disposal
- Ice Maker
- Stainless Steel Appliances
- Pantry
- Island Kitchen
- Eat-in Kitchen
- Kitchen
- Microwave
- Oven
- Range
- Refrigerator
- Freezer
- Quartz Countertops
- Gas Range
Model Details
- Vinyl Flooring
- High Ceilings
- Office
- Built-In Bookshelves
- Views
- Walk-In Closets
- Large Bedrooms
- Balcony
- Patio
- Deck
- Lawn
Fees and Policies
The fees below are based on community-supplied data and may exclude additional fees and utilities.
- Monthly Utilities & Services
-
Amenity Fee$3
-
Package Lockers$3
-
Pest Control$3
- One-Time Move-In Fees
-
Administrative Fee$275
-
Application Fee$50
-
Security Deposit Refundable$500*OAC -Could go up to 1 months rent
- Dogs Allowed
-
Monthly pet rent$50
-
One time Fee$250
-
Pet Limit2
-
Restrictions:Pets are allowed. There is a $250 deposit and a $250 non-refundable fee per pet. Pet rent is $50/mo. per pet. Please see the leasing agent for more information.
- Cats Allowed
-
Monthly pet rent$50
-
One time Fee$250
-
Pet Limit2
-
Restrictions:Pets are allowed. There is a $250 deposit and a $250 non-refundable fee per pet. Pet rent is $50/mo. per pet. Please see the leasing agent for more information.
- Parking
-
Garage*Assigned spaces available for $125$75/mo1 Max
Details
Lease Options
-
Available months 12
Property Information
-
Built in 2023
-
192 units/5 stories
- Community-Wide WiFi
- Laundry Facilities
- Controlled Access
- Maintenance on site
- Property Manager on Site
- 24 Hour Access
- Recycling
- Pet Washing Station
- EV Charging
- Key Fob Entry
- Elevator
- Business Center
- Clubhouse
- Lounge
- Multi Use Room
- Breakfast/Coffee Concierge
- Storage Space
- Disposal Chutes
- Conference Rooms
- Corporate Suites
- Walk-Up
- Gated
- Sundeck
- Courtyard
- Grill
- Dog Park
- Fitness Center
- Hot Tub
- Spa
- Pool
- Bicycle Storage
- Gameroom
- 5 Burner Gas Stove Top with Smart Ovens
- Custom Accent Tile Backsplash
- Full-Sized Washer & Dryer in Spacious Laundry Room
- Outdoor Courtyard with Fireplaces
- Samsung Stainless Steel Smart Appliances
- Two Finish Packages with Custom Tile Backsplash &
- *In Select Units
- ADA Accessible*
- Pet Friendly
- Private Covered Patios or Balconies
- Roof Deck
- Smart Thermostat
- Spacious Walk-In Closets
- Built-In Bookshelves & Work-From-Home Nooks*
- Club Room
- Pet Lawn & Pet Spa
- Quartz Countertops in Kitchen & Bathroom
- Wood-Style Floors
- Assigned Parking
- Complimentary WiFi in Common Areas
- Gated Community
- Gourmet Coffee Bar
- Walk-Up Patios on 1st Floor Homes*
- Resort-Style Pool Deck
- Smart Locks & Keyless Entry
- High Speed Internet Access
- Wi-Fi
- Washer/Dryer
- Air Conditioning
- Heating
- Ceiling Fans
- Smoke Free
- Cable Ready
- Double Vanities
- Tub/Shower
- Fireplace
- Dishwasher
- Disposal
- Ice Maker
- Stainless Steel Appliances
- Pantry
- Island Kitchen
- Eat-in Kitchen
- Kitchen
- Microwave
- Oven
- Range
- Refrigerator
- Freezer
- Quartz Countertops
- Gas Range
- Vinyl Flooring
- High Ceilings
- Office
- Built-In Bookshelves
- Views
- Walk-In Closets
- Large Bedrooms
- Balcony
- Patio
- Deck
- Lawn
| Monday | 9am - 6pm |
|---|---|
| Tuesday | 9am - 6pm |
| Wednesday | 9am - 6pm |
| Thursday | 9am - 6pm |
| Friday | 9am - 6pm |
| Saturday | 9am - 5pm |
| Sunday | 10am - 5pm |
North Scottsdale refers to a sprawling region north of Downtown Scottsdale. Paradise Valley, McCormick Ranch, Fort McDowell, Carefree, and Cave Creek are among the many communities included in this expansive region.
While each of these communities has its own distinctive flair, you will generally find a wide variety of apartments, condos, townhomes, and houses available for rent throughout the area. The region is largely suburban, offering residents a tranquil home environment along with quick access to Tonto National Forest and all that Greater Phoenix has to offer.
Learn more about living in North Scottsdale| Colleges & Universities | Distance | ||
|---|---|---|---|
| Colleges & Universities | Distance | ||
| Drive: | 15 min | 9.2 mi | |
| Drive: | 16 min | 11.1 mi | |
| Drive: | 29 min | 15.5 mi | |
| Drive: | 30 min | 15.6 mi |
 The GreatSchools Rating helps parents compare schools within a state based on a variety of school quality indicators and provides a helpful picture of how effectively each school serves all of its students. Ratings are on a scale of 1 (below average) to 10 (above average) and can include test scores, college readiness, academic progress, advanced courses, equity, discipline and attendance data. We also advise parents to visit schools, consider other information on school performance and programs, and consider family needs as part of the school selection process.
The GreatSchools Rating helps parents compare schools within a state based on a variety of school quality indicators and provides a helpful picture of how effectively each school serves all of its students. Ratings are on a scale of 1 (below average) to 10 (above average) and can include test scores, college readiness, academic progress, advanced courses, equity, discipline and attendance data. We also advise parents to visit schools, consider other information on school performance and programs, and consider family needs as part of the school selection process.
View GreatSchools Rating Methodology
Transportation options available in Scottsdale include 19Th Ave/Dunlap, located 15.0 miles from Huxley Scottsdale. Huxley Scottsdale is near Phoenix Sky Harbor International, located 20.0 miles or 27 minutes away, and Phoenix-Mesa Gateway, located 35.0 miles or 47 minutes away.
| Transit / Subway | Distance | ||
|---|---|---|---|
| Transit / Subway | Distance | ||
|
|
Drive: | 28 min | 15.0 mi |
|
|
Drive: | 28 min | 16.1 mi |
|
|
Drive: | 22 min | 16.8 mi |
|
|
Drive: | 23 min | 17.6 mi |
|
|
Drive: | 25 min | 19.4 mi |
| Airports | Distance | ||
|---|---|---|---|
| Airports | Distance | ||
|
Phoenix Sky Harbor International
|
Drive: | 27 min | 20.0 mi |
|
Phoenix-Mesa Gateway
|
Drive: | 47 min | 35.0 mi |
Time and distance from Huxley Scottsdale.
| Shopping Centers | Distance | ||
|---|---|---|---|
| Shopping Centers | Distance | ||
| Walk: | 3 min | 0.2 mi | |
| Walk: | 5 min | 0.3 mi | |
| Walk: | 7 min | 0.4 mi |
| Parks and Recreation | Distance | ||
|---|---|---|---|
| Parks and Recreation | Distance | ||
|
McDowell Sonoran Preserve
|
Drive: | 7 min | 3.7 mi |
|
Butterfly Wonderland
|
Drive: | 9 min | 5.6 mi |
|
Venturoso Park
|
Drive: | 16 min | 8.1 mi |
|
Arizona Horse Lover's Park
|
Drive: | 12 min | 8.5 mi |
|
Cashman Park
|
Drive: | 13 min | 9.0 mi |
| Hospitals | Distance | ||
|---|---|---|---|
| Hospitals | Distance | ||
| Drive: | 5 min | 3.0 mi | |
| Drive: | 8 min | 5.4 mi | |
| Drive: | 10 min | 7.1 mi |
| Military Bases | Distance | ||
|---|---|---|---|
| Military Bases | Distance | ||
| Drive: | 34 min | 24.9 mi | |
| Drive: | 46 min | 36.4 mi | |
| Drive: | 125 min | 104.1 mi |
Property Ratings at Huxley Scottsdale
Huxley Scottsdale is one of the best place i have ever lived- truly feels like you are living in a hotel!
Property Manager at Huxley Scottsdale, Responded To This Review
Hi, we're so glad that we were able to go above and beyond your expectations! Thanks again for the recommendation, and have an amazing day!
You actually feel valued the moment you contact this complex. They are diligent, respectful, and overall just great people. They make the process simple and you immediately feel like you are apart of a community
Property Manager at Huxley Scottsdale, Responded To This Review
Thank you so much for this review. We are so happy to make this much of an impact on your living experience. Please let us know if you need anything. Also, next time you're in the office, please let us know this was your review since it is showing as anonymous. I would love to thank you in person! Team Huxley Charles King - Community Manager
Huxley Scottsdale Photos
-
Huxley Scottsdale
-
Elegant Clubhouse
-
-
Reception
-
Lobby
-
Elegant Clubhouse
-
Fitness & Yoga Center
-
Fitness & Yoga Center
-
Game Room
Models
-
1 Bedroom
-
1 Bedroom
-
1 Bedroom
-
1 Bedroom
-
1 Bedroom
-
1 Bedroom
Nearby Apartments
Within 50 Miles of Huxley Scottsdale
View More Communities-
The Beverly
7395 E Legacy Blvd
Scottsdale, AZ 85255
1-3 Br $2,100-$5,770 3.5 mi
-
Roosevelt Point
888 N 4th St
Phoenix, AZ 85004
1-4 Br $1,450-$3,500 14.9 mi
-
Be Mesa
510 S Extension Rd
Mesa, AZ 85210
1-2 Br $1,291-$4,771 14.9 mi
-
Cardinal 95
9600 W Georgia Ave
Glendale, AZ 85305
1-3 Br $1,423-$4,070 22.4 mi
-
NOVEL Val Vista by Crescent Communities
1727 E Pecos Rd
Gilbert, AZ 85295
1-2 Br $1,645-$2,664 23.8 mi
-
Prose Ascend
12905 W Indian School Rd
Avondale, AZ 85392
1-2 Br $1,395-$1,980 26.9 mi
Huxley Scottsdale has one to two bedrooms with rent ranges from $1,668/mo. to $3,444/mo.
You can take a virtual tour of Huxley Scottsdale on Apartments.com.
Huxley Scottsdale is in the city of Scottsdale. Here you’ll find three shopping centers within 0.4 mile of the property.Five parks are within 9.0 miles, including McDowell Sonoran Preserve, Butterfly Wonderland, and Arizona Horse Lover's Park.
What Are Walk Score®, Transit Score®, and Bike Score® Ratings?
Walk Score® measures the walkability of any address. Transit Score® measures access to public transit. Bike Score® measures the bikeability of any address.
What is a Sound Score Rating?
A Sound Score Rating aggregates noise caused by vehicle traffic, airplane traffic and local sources
