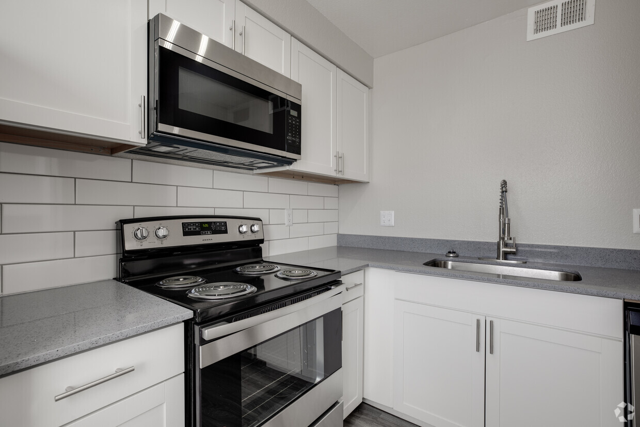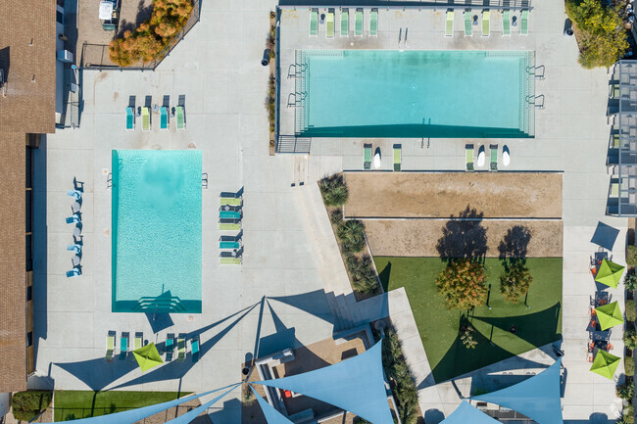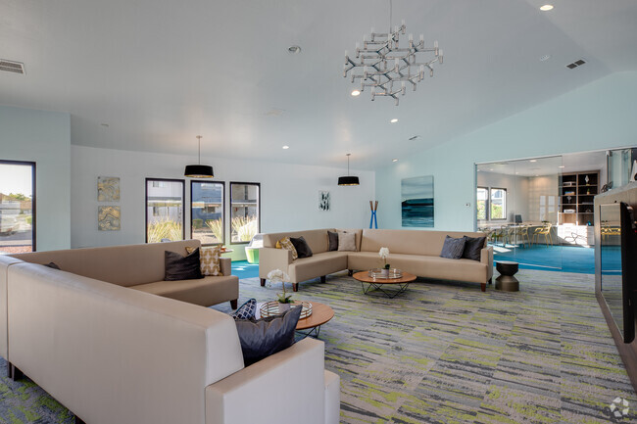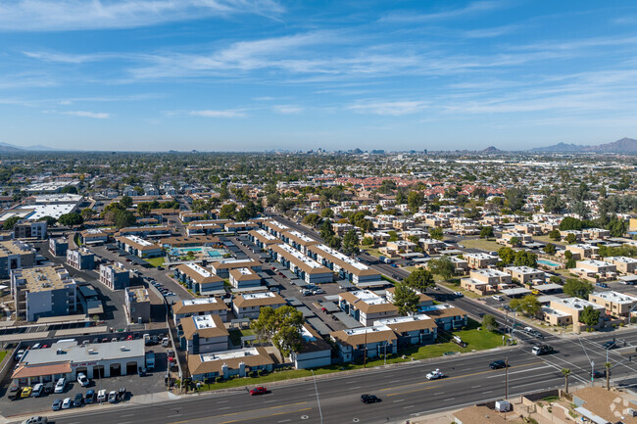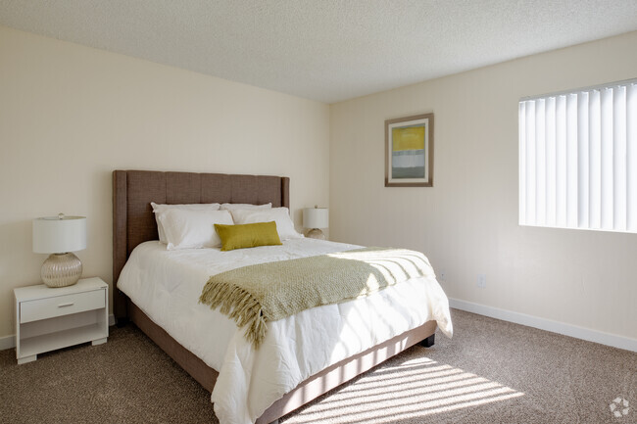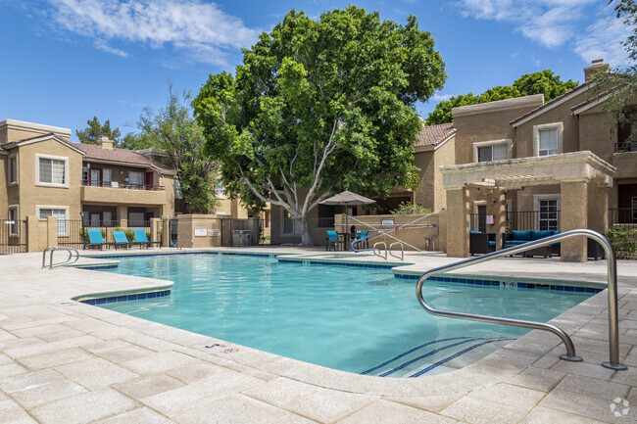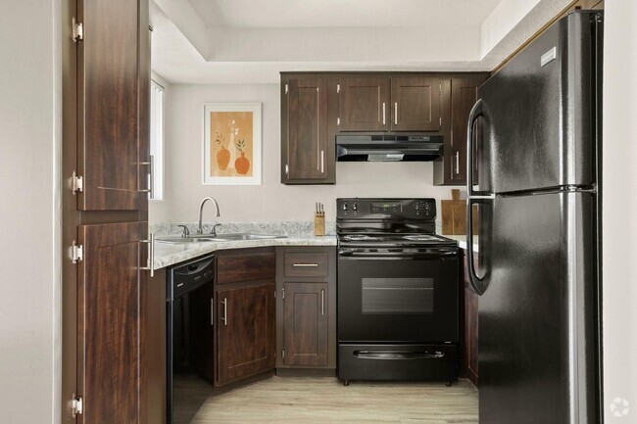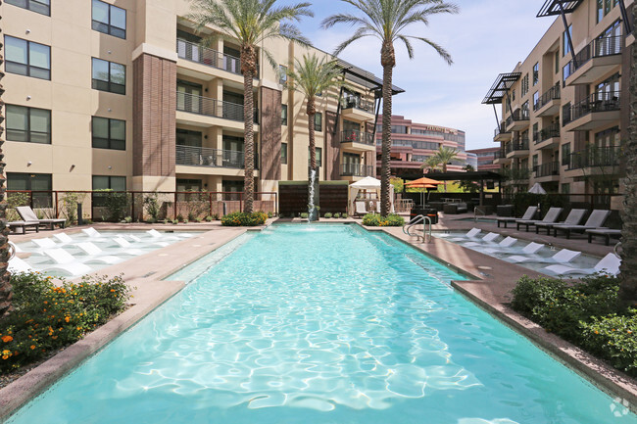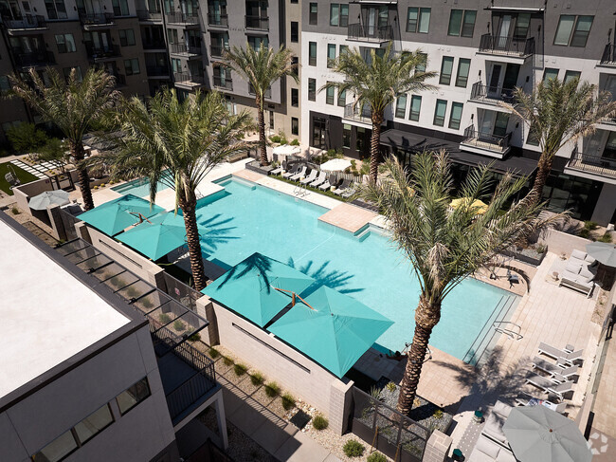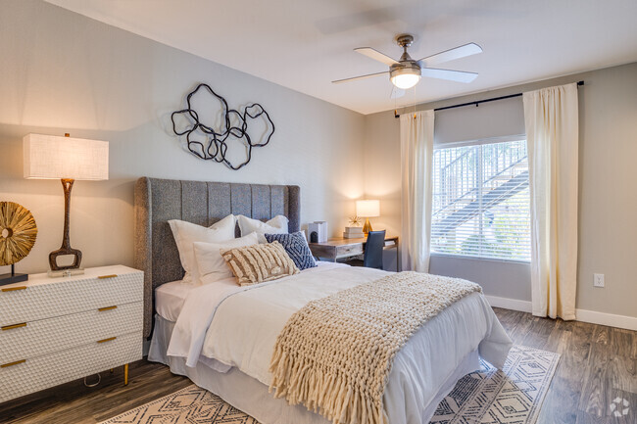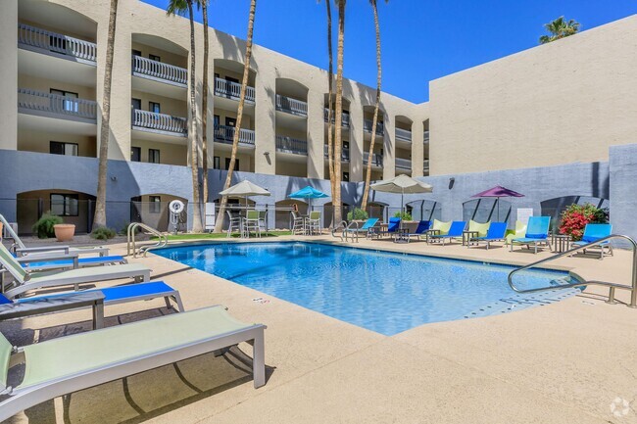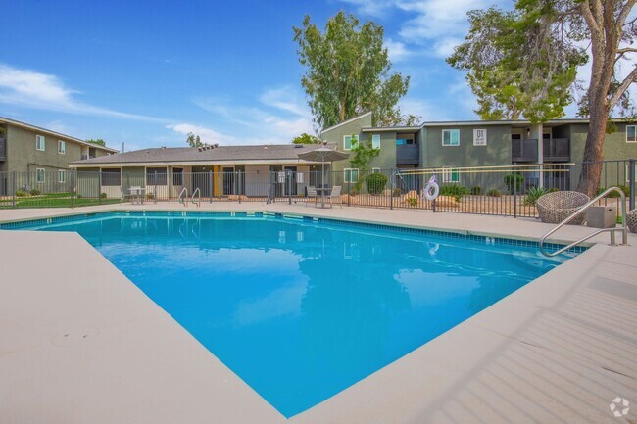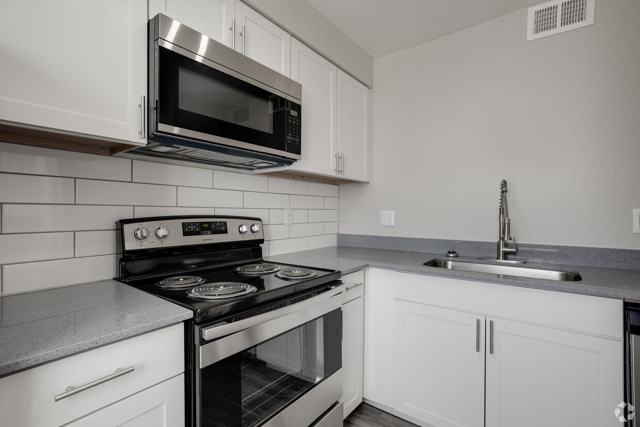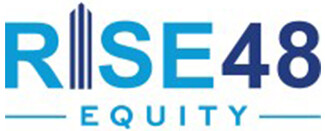
-
Monthly Rent
$1,195 - $2,100
-
Bedrooms
1 - 3 bd
-
Bathrooms
1 - 2 ba
-
Square Feet
680 - 1,444 sq ft

Pricing & Floor Plans
-
Unit 7W-W1033price $1,195square feet 680availibility Now
-
Unit 7W-W1051price $1,195square feet 680availibility Now
-
Unit 7E-E2038price $1,195square feet 680availibility Now
-
Unit 23E-E1205price $1,450square feet 816availibility Dec 16
-
Unit 3E-E1011price $1,450square feet 816availibility Jan 1, 2025
-
Unit 19W-W2158price $1,450square feet 816availibility Jan 1, 2025
-
Unit 20W-W2166price $1,325square feet 980availibility Dec 19
-
Unit 20W-W1165price $1,400square feet 980availibility Dec 25
-
Unit 4E-E2016price $1,400square feet 980availibility Jan 1, 2025
-
Unit 12E-E2066price $1,825square feet 1,195availibility Now
-
Unit 1E-E1002price $2,100square feet 1,444availibility Jan 20, 2025
-
Unit 7W-W1033price $1,195square feet 680availibility Now
-
Unit 7W-W1051price $1,195square feet 680availibility Now
-
Unit 7E-E2038price $1,195square feet 680availibility Now
-
Unit 23E-E1205price $1,450square feet 816availibility Dec 16
-
Unit 3E-E1011price $1,450square feet 816availibility Jan 1, 2025
-
Unit 19W-W2158price $1,450square feet 816availibility Jan 1, 2025
-
Unit 20W-W2166price $1,325square feet 980availibility Dec 19
-
Unit 20W-W1165price $1,400square feet 980availibility Dec 25
-
Unit 4E-E2016price $1,400square feet 980availibility Jan 1, 2025
-
Unit 12E-E2066price $1,825square feet 1,195availibility Now
-
Unit 1E-E1002price $2,100square feet 1,444availibility Jan 20, 2025
About Rise at The District
Welcome to our outstanding, pet-friendly community of Rise at the District apartments in Mesa, Arizona. Our amazing, close-knit community is located off the US 60 Freeway and minutes from Loop 101 and 102. You don’t have to go downtown though, because Mesa Riverview and Tempe Marketplace shopping centers are nearby, giving you access to fabulous shopping and dining, both readily available. Mesa Community College and Sloan Park will stimulate your mind and body! Your new home will give you everything inside and out that you could ever want! Residents can choose from eight floor plans of modern one, two, and three bedroom apartments for rent. Our spectacular homes are all cable ready, and we also have high-speed internet access available in our community. Extra storage and walk-in closets are available to ensure that you have more than enough space. Speaking of space, your furry family member will love all the room to run in their new home too! Our community amenities are hands down the best in Mesa, AZ. Our three shimmering swimming pools and premiere state-of-the-art fitness center are just two of dozens of luxuries that you will enjoy by becoming a resident. Make sure to bring out your furry friends for a walk in our enormous dog park to make new friends! Your new home awaits at the Rise at the District in beautiful Mesa, AZ. Don’t wait, give us a call today!
Rise at The District is an apartment community located in Maricopa County and the 85202 ZIP Code. This area is served by the Mesa Unified attendance zone.
Unique Features
- Luxury Cabinets, Backsplashes, and Brushed Nickel Hardware in Select Units
- Stainless Steel Appliances in Select Units
- DisabilityAccess
- Quartz Countertops in Select Units
- Spanish-Speaking Staff
- Barbecue & Picnic Area
- NightPatrol
- Newly Renovated Apartment Homes
Community Amenities
Pool
Fitness Center
Laundry Facilities
Playground
- Laundry Facilities
- Maintenance on site
- Laundry Service
- Pet Care
- Public Transportation
- Business Center
- Clubhouse
- Fitness Center
- Sauna
- Pool
- Playground
- Basketball Court
- Grill
- Picnic Area
Apartment Features
Washer/Dryer
Air Conditioning
Dishwasher
Walk-In Closets
- Washer/Dryer
- Air Conditioning
- Heating
- Ceiling Fans
- Cable Ready
- Fireplace
- Dishwasher
- Disposal
- Microwave
- Refrigerator
- Carpet
- Walk-In Closets
- Large Bedrooms
- Balcony
Fees and Policies
The fees below are based on community-supplied data and may exclude additional fees and utilities.
- Monthly Utilities & Services
-
Pest Control$3
- One-Time Move-In Fees
-
Administrative Fee$200
-
Amenity Fee$19
-
Application Fee$50
- Dogs Allowed
-
Monthly pet rent$25
-
One time Fee$300
-
Weight limit80 lb
-
Pet Limit2
-
Restrictions:Akita, Belgian Malinois, Cane Corso, German Shepard, Doberman, American Bull Dog, Pit Bull, Staffordshire Bull Terrier, Rottweiler, Chow, Great Dane, Mastiff, and Wolf Hybrid.
- Cats Allowed
-
Monthly pet rent$25
-
One time Fee$300
-
Weight limit--
-
Pet Limit2
- Parking
-
Covered--
-
Parking$25/mo
- Storage Fees
-
Storage Unit$0/mo
Details
Lease Options
-
6 months, 7 months, 8 months, 9 months, 10 months, 11 months, 12 months, 13 months
Property Information
-
Built in 1980
-
460 units/2 stories
 This Property
This Property
 Available Property
Available Property
- Laundry Facilities
- Maintenance on site
- Laundry Service
- Pet Care
- Public Transportation
- Business Center
- Clubhouse
- Grill
- Picnic Area
- Fitness Center
- Sauna
- Pool
- Playground
- Basketball Court
- Luxury Cabinets, Backsplashes, and Brushed Nickel Hardware in Select Units
- Stainless Steel Appliances in Select Units
- DisabilityAccess
- Quartz Countertops in Select Units
- Spanish-Speaking Staff
- Barbecue & Picnic Area
- NightPatrol
- Newly Renovated Apartment Homes
- Washer/Dryer
- Air Conditioning
- Heating
- Ceiling Fans
- Cable Ready
- Fireplace
- Dishwasher
- Disposal
- Microwave
- Refrigerator
- Carpet
- Walk-In Closets
- Large Bedrooms
- Balcony
| Monday | 9am - 5pm |
|---|---|
| Tuesday | 9am - 5pm |
| Wednesday | 9am - 5pm |
| Thursday | 9am - 5pm |
| Friday | 9am - 5pm |
| Saturday | 9am - 4pm |
| Sunday | Closed |
From the fine arts to arts education and hiking – Central Mesa has everything you could ever want in a neighborhood. This large residential suburb is quite breathtaking with the Usery Mountains in the distance.
Residents are delighted by the direct access to major freeways as well as the city’s light rail system. With the Phoenix Mesa Airport just a few miles south, traveling abroad is made simple. Golf courses, country clubs, and parks abound in Central Mesa. The hands-on art museum for kids, I.D.E.A Museum, is in walking distance of the Arizona Museum of Natural History and Pioneer Park.
Culinary fare is plentiful and includes vegan, Tex-Mex, Italian, and Thai to name a few. Many large corporations as well as local business reside in Central Mesa.
Learn more about living in Central Mesa| Colleges & Universities | Distance | ||
|---|---|---|---|
| Colleges & Universities | Distance | ||
| Walk: | 12 min | 0.6 mi | |
| Drive: | 4 min | 1.6 mi | |
| Drive: | 7 min | 3.1 mi | |
| Drive: | 7 min | 3.3 mi |
Transportation options available in Mesa include Alma School/Main St, located 1.4 miles from Rise at The District. Rise at The District is near Phoenix Sky Harbor International, located 11.5 miles or 19 minutes away, and Phoenix-Mesa Gateway, located 17.3 miles or 26 minutes away.
| Transit / Subway | Distance | ||
|---|---|---|---|
| Transit / Subway | Distance | ||
|
|
Drive: | 2 min | 1.4 mi |
|
|
Drive: | 4 min | 2.2 mi |
|
|
Drive: | 4 min | 2.4 mi |
|
|
Drive: | 6 min | 2.8 mi |
|
|
Drive: | 6 min | 3.4 mi |
| Commuter Rail | Distance | ||
|---|---|---|---|
| Commuter Rail | Distance | ||
|
|
Drive: | 42 min | 31.1 mi |
| Airports | Distance | ||
|---|---|---|---|
| Airports | Distance | ||
|
Phoenix Sky Harbor International
|
Drive: | 19 min | 11.5 mi |
|
Phoenix-Mesa Gateway
|
Drive: | 26 min | 17.3 mi |
Time and distance from Rise at The District.
| Shopping Centers | Distance | ||
|---|---|---|---|
| Shopping Centers | Distance | ||
| Walk: | 6 min | 0.3 mi | |
| Walk: | 7 min | 0.4 mi | |
| Walk: | 7 min | 0.4 mi |
| Parks and Recreation | Distance | ||
|---|---|---|---|
| Parks and Recreation | Distance | ||
|
i.d.e.a. Museum
|
Drive: | 5 min | 2.6 mi |
|
Arizona Museum of Natural History
|
Drive: | 6 min | 2.8 mi |
|
ASU Center for Meteorite Studies
|
Drive: | 13 min | 6.1 mi |
|
Desert Arboretum Park
|
Drive: | 13 min | 6.6 mi |
|
Papago Park
|
Drive: | 16 min | 8.3 mi |
| Hospitals | Distance | ||
|---|---|---|---|
| Hospitals | Distance | ||
| Drive: | 3 min | 1.5 mi | |
| Drive: | 10 min | 6.7 mi | |
| Drive: | 15 min | 7.7 mi |
| Military Bases | Distance | ||
|---|---|---|---|
| Military Bases | Distance | ||
| Drive: | 19 min | 13.8 mi | |
| Drive: | 49 min | 38.3 mi | |
| Drive: | 110 min | 89.9 mi |
Property Ratings at Rise at The District
From the unprofessional staff to the breaking down of appliances that are no longer in stock to be replaced to the parking and towing crisis for this rent price you could for sure choose other options and I say do your research.
Property Manager at Rise at The District, Responded To This Review
Hi Anonymous, Thank you for taking the time to leave us a review. We attempted to contact you using the information provided, but we were unable to locate your name in our resident database. However, we take all feedback seriously and would like the opportunity to address your concerns. Please fee l free to contact our corporate office and speak to our Resident Success Team at 480-604-3686 between the hours of 9am and 5pm, Monday through Friday. They're available to listen and work with you to find a solution. Rise 48 Resident Success Team Residents@rise48communities.com 480-604-3686
I've been living here for six years the previous owners were a horrible poor customer service. The new owners (Graystar) are really helpful ready to listen to my needs and concerns, they are under construction which means the apartments are going to be better I'm excited so I renew my lease again wouldn't want to live anywhere else thank you Graystar keep up the good work
Property Manager at Rise at The District, Responded To This Review
Thank you for leaving a five star for the community. It is nice to know that many of our residents see the future of construction projects. The community has started to open the amenities as of this response 1-5-17 and we invite you down to see everything that the owners have done. We appreciate your stay at Indian Springs.
Since I have been living at Indian Springs Don my absolute fave man of Grey Star (that owns the apartment complex ) helped me out with this huge problem I had..... Someone had planted themselves in my apartment and refused to leave. When that happened I felt helpless and powerless but Don was so ready to help. He was there by my side the whole time and because him I got my home back. I recommend Indian Springs because the people are beautiful.
Property Manager at Rise at The District, Responded To This Review
Thank you for saying the nice things about me. We did have a task to work through and I am happy to see that we did get the resolution that you were looking for. I was sorry to see you go but I hope you are happy in your new home. We appreciate all the positive comments here in the office and miss your visits. Good Luck to you! - Don-
The staff was very friendly and the outside area and laundry facilities are always maintained well Staff is quick to address the apartment needs of the tenants. If I move back to Arizona I would gladly rent an apartment in the Indian Springs Community of Mesa, AZ
You May Also Like
Rise at The District has one to three bedrooms with rent ranges from $1,195/mo. to $2,100/mo.
Yes, to view the floor plan in person, please schedule a personal tour.
Rise at The District is in Central Mesa in the city of Mesa. Here you’ll find three shopping centers within 0.4 mile of the property. Five parks are within 8.3 miles, including i.d.e.a. Museum, Arizona Museum of Natural History, and ASU Center for Meteorite Studies.
Similar Rentals Nearby
What Are Walk Score®, Transit Score®, and Bike Score® Ratings?
Walk Score® measures the walkability of any address. Transit Score® measures access to public transit. Bike Score® measures the bikeability of any address.
What is a Sound Score Rating?
A Sound Score Rating aggregates noise caused by vehicle traffic, airplane traffic and local sources
