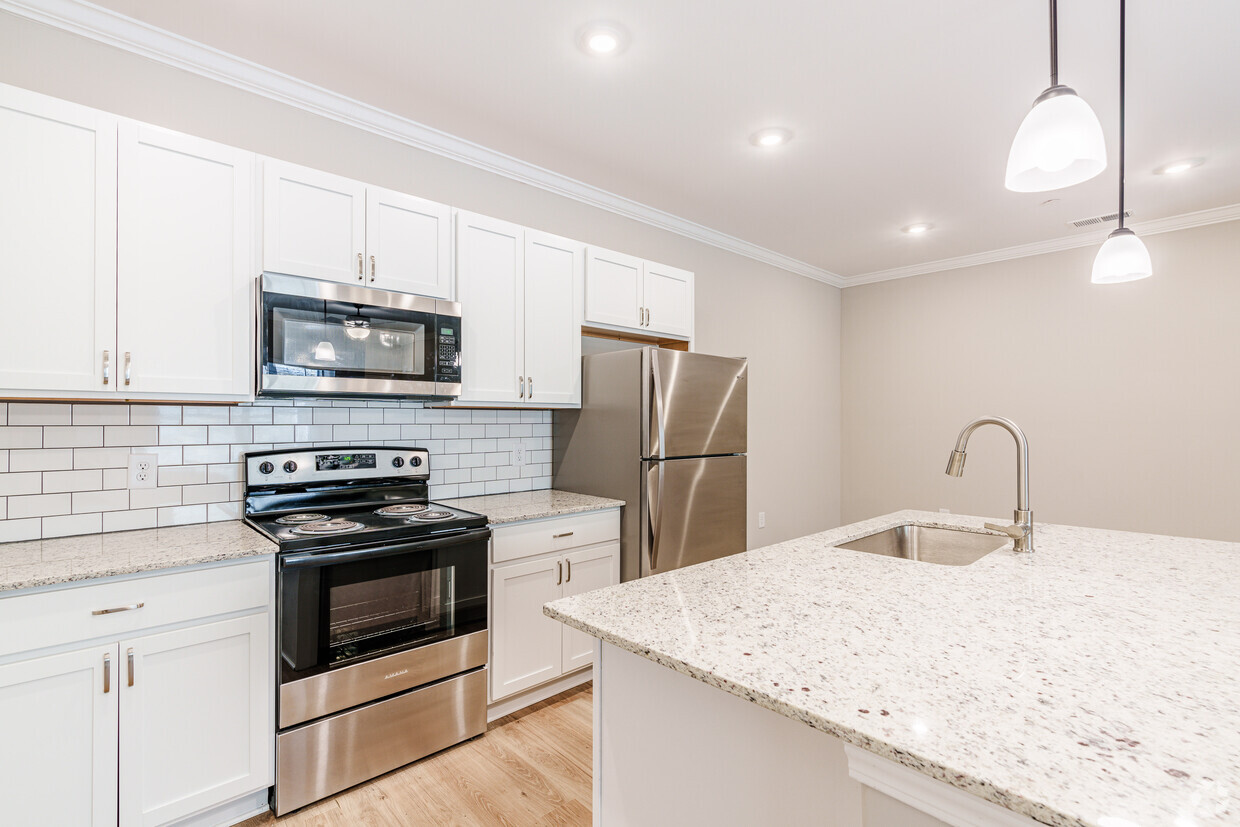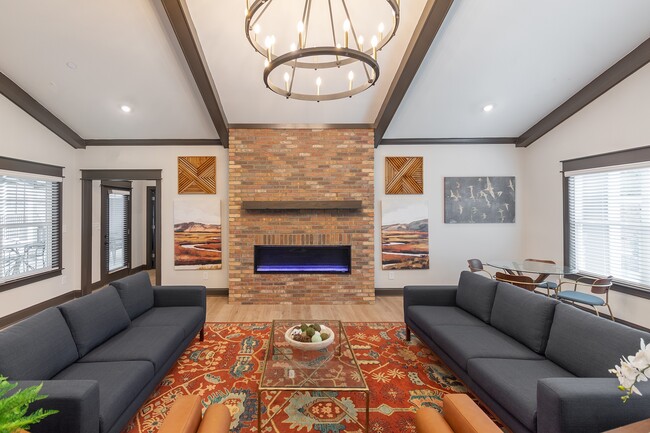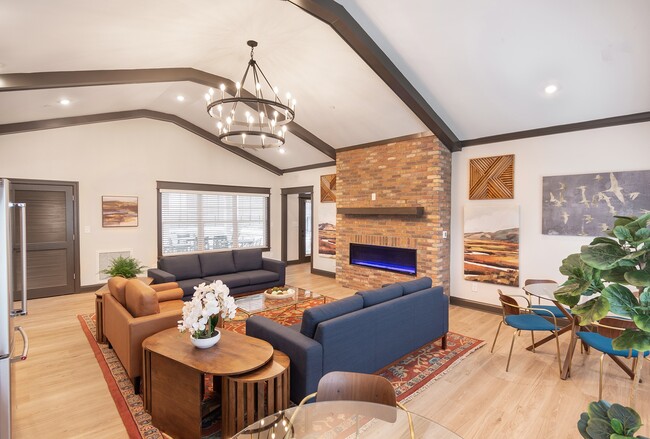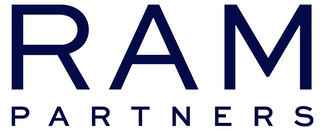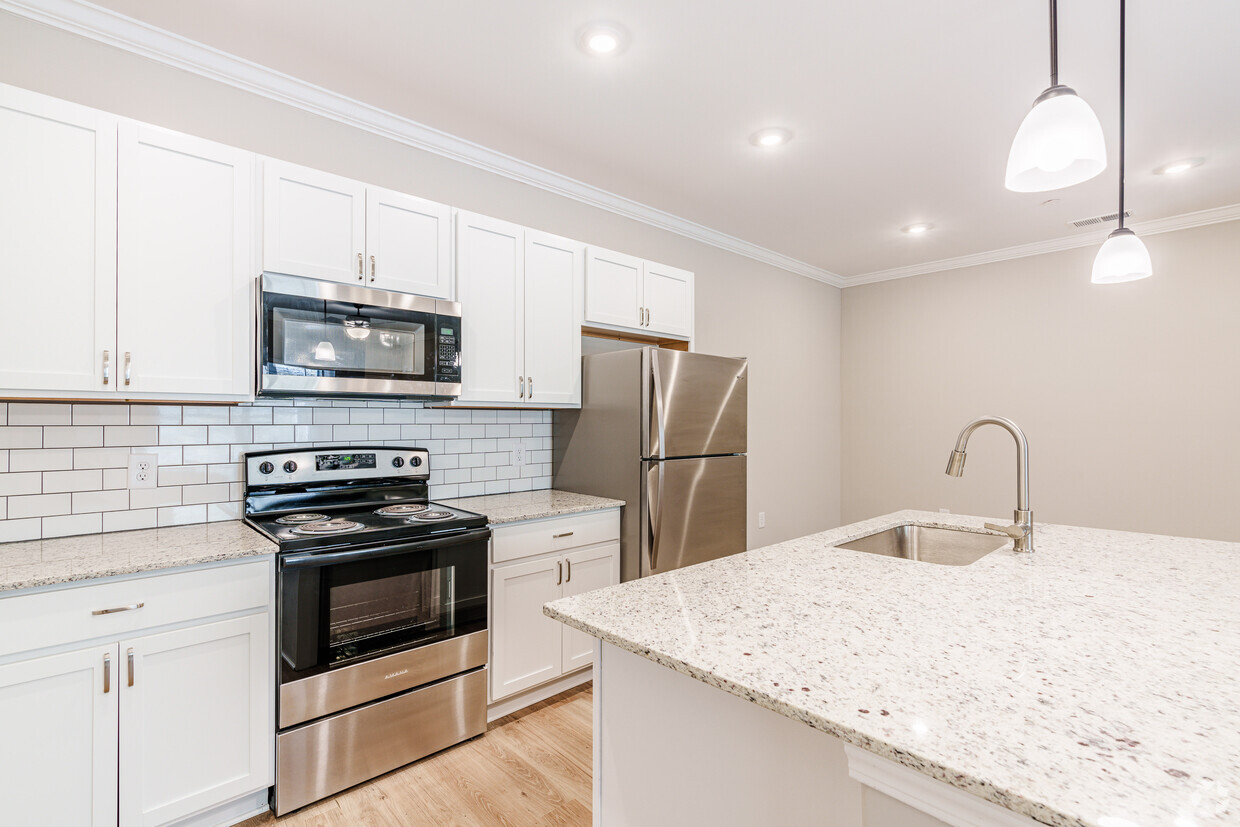-
Monthly Rent
$1,486 - $1,984
-
Bedrooms
1 - 2 bd
-
Bathrooms
1 - 2 ba
-
Square Feet
729 - 1,253 sq ft
Pricing & Floor Plans
-
Unit 4069-109price $1,486square feet 862availibility Now
-
Unit 4069-113price $1,699square feet 1,173availibility Now
-
Unit 4027-111price $1,830square feet 1,173availibility Apr 8
-
Unit 4013-203price $1,705square feet 1,253availibility Now
-
Unit 4027-209price $1,781square feet 1,253availibility Now
-
Unit 4050-310price $1,781square feet 1,253availibility Now
-
Unit 4050-305price $1,738square feet 1,023availibility Now
-
Unit 4050-308price $1,745square feet 1,110availibility Now
-
Unit 4074-303price $1,835square feet 1,232availibility Now
-
Unit 4050-303price $1,984square feet 1,232availibility Now
-
Unit 4069-109price $1,486square feet 862availibility Now
-
Unit 4069-113price $1,699square feet 1,173availibility Now
-
Unit 4027-111price $1,830square feet 1,173availibility Apr 8
-
Unit 4013-203price $1,705square feet 1,253availibility Now
-
Unit 4027-209price $1,781square feet 1,253availibility Now
-
Unit 4050-310price $1,781square feet 1,253availibility Now
-
Unit 4050-305price $1,738square feet 1,023availibility Now
-
Unit 4050-308price $1,745square feet 1,110availibility Now
-
Unit 4074-303price $1,835square feet 1,232availibility Now
-
Unit 4050-303price $1,984square feet 1,232availibility Now
About Indigo
Located less than 10 minutes from downtown Chattanooga, The Indigo is the perfect place to escape the noise but remain close to the city. The Indigo apartments were designed to feel cozy yet urban with stainless steel appliances, luxury vinyl flooring, spacious bedrooms, and walk-in closets. Enjoy a variety of unique amenities throughout The Indigo grounds. At the Clubhouse, enjoy a book by the fireplace or get in your work out at the gym just down the hall. When the suns out, enjoy a dip in the pool or play a game of fetch at the dog park with Fido. The Indigo provides the perfect balance of serenity and urban life. Find your apartment home today.
Indigo is an apartment community located in Hamilton County and the 37415 ZIP Code. This area is served by the Hamilton County attendance zone.
Unique Features
- Home Offices*
- Kitchen Island
- Grilling Stations
- Resident Clubhouse
- Stainless Steel Appliance Package
- Stunning Mountain Views
- Pet Park & Dog Spa
- White Quartz Countertops
- LVT Flooring w/ Carpet in the Bedrooms
- Private Entry*
- White Cabinetry
Community Amenities
Pool
Fitness Center
Clubhouse
Grill
- Maintenance on site
- Property Manager on Site
- Renters Insurance Program
- Online Services
- Planned Social Activities
- Pet Play Area
- Pet Washing Station
- Clubhouse
- Fitness Center
- Spa
- Pool
- Grill
- Dog Park
- Individual Locking Bedrooms
- Private Bathroom
Apartment Features
Air Conditioning
Dishwasher
Washer/Dryer Hookup
High Speed Internet Access
Hardwood Floors
Walk-In Closets
Island Kitchen
Granite Countertops
Highlights
- High Speed Internet Access
- Washer/Dryer Hookup
- Air Conditioning
- Heating
- Ceiling Fans
- Cable Ready
- Tub/Shower
- Fireplace
- Framed Mirrors
- Wheelchair Accessible (Rooms)
Kitchen Features & Appliances
- Dishwasher
- Granite Countertops
- Stainless Steel Appliances
- Island Kitchen
- Eat-in Kitchen
- Kitchen
- Microwave
- Oven
- Refrigerator
- Freezer
- Warming Drawer
- Quartz Countertops
Model Details
- Hardwood Floors
- Carpet
- Vinyl Flooring
- Dining Room
- High Ceilings
- Office
- Views
- Walk-In Closets
- Linen Closet
- Double Pane Windows
- Window Coverings
- Large Bedrooms
- Balcony
- Patio
Fees and Policies
The fees below are based on community-supplied data and may exclude additional fees and utilities.
- One-Time Move-In Fees
-
Administrative Fee$200
-
Application Fee$75
- Dogs Allowed
-
Monthly pet rent$25
-
One time Fee$350
-
Pet deposit$0
-
Pet Limit2
-
Restrictions:RAM Partners has a "NO AGGRESSIVE BREED" policy. Dog breeds and any mixes thereof prohibited are Rottweiler, Doberman, German Shepherd, Chow, Pit Bull (including the American Staffordshire Terrier, and American Pit Bull Terrier), Huskies, Malamutes, Presa Canarios, Wolf Hybrids, and any other breed as designated by Management. All applicants will be required to complete Pet Screening prior to move-in. Please contact the Management office for more information.
-
Comments:Cats & Dogs Welcome!
- Cats Allowed
-
Monthly pet rent$25
-
One time Fee$350
-
Pet deposit$0
-
Pet Limit2
-
Restrictions:RAM Partners has a "NO AGGRESSIVE BREED" policy. Dog breeds and any mixes thereof prohibited are Rottweiler, Doberman, German Shepherd, Chow, Pit Bull (including the American Staffordshire Terrier, and American Pit Bull Terrier), Huskies, Malamutes, Presa Canarios, Wolf Hybrids, and any other breed as designated by Management. All applicants will be required to complete Pet Screening prior to move-in. Please contact the Management office for more information.
-
Comments:Cats & Dogs Welcome!
- Parking
-
Other--
Details
Lease Options
-
12
Property Information
-
Built in 2023
-
126 units/2 stories
- Maintenance on site
- Property Manager on Site
- Renters Insurance Program
- Online Services
- Planned Social Activities
- Pet Play Area
- Pet Washing Station
- Clubhouse
- Grill
- Dog Park
- Fitness Center
- Spa
- Pool
- Individual Locking Bedrooms
- Private Bathroom
- Home Offices*
- Kitchen Island
- Grilling Stations
- Resident Clubhouse
- Stainless Steel Appliance Package
- Stunning Mountain Views
- Pet Park & Dog Spa
- White Quartz Countertops
- LVT Flooring w/ Carpet in the Bedrooms
- Private Entry*
- White Cabinetry
- High Speed Internet Access
- Washer/Dryer Hookup
- Air Conditioning
- Heating
- Ceiling Fans
- Cable Ready
- Tub/Shower
- Fireplace
- Framed Mirrors
- Wheelchair Accessible (Rooms)
- Dishwasher
- Granite Countertops
- Stainless Steel Appliances
- Island Kitchen
- Eat-in Kitchen
- Kitchen
- Microwave
- Oven
- Refrigerator
- Freezer
- Warming Drawer
- Quartz Countertops
- Hardwood Floors
- Carpet
- Vinyl Flooring
- Dining Room
- High Ceilings
- Office
- Views
- Walk-In Closets
- Linen Closet
- Double Pane Windows
- Window Coverings
- Large Bedrooms
- Balcony
- Patio
| Monday | 9am - 6pm |
|---|---|
| Tuesday | 9am - 6pm |
| Wednesday | 9am - 6pm |
| Thursday | 9am - 6pm |
| Friday | 9am - 6pm |
| Saturday | 10am - 4pm |
| Sunday | Closed |
Outer Red Bank is situated on the west side of Highway 27 just north of Mountain Creek just outside the heart of Red Bank, one of Chattanooga’s most popular neighborhoods. You’ll find amazing homes bursting with character and apartment communities with plenty of amenities and views of the mountains just six miles outside Downtown Chattanooga. This section of Red Bank remains more affordable than that which is closer to the city, but residents of Outer Red Bank are still close to all the conveniences and amenities. There’s an amazing array of restaurants along Dayton Boulevard, including bakeries, Italian eateries, barbecue spots, and coffee shops. Downtown Chattanooga is barely a 20-minute drive south, making Outer Red Bank great for families or anyone looking for an attractive rental just outside the city.
Learn more about living in Outer Red Bank| Colleges & Universities | Distance | ||
|---|---|---|---|
| Colleges & Universities | Distance | ||
| Drive: | 14 min | 5.7 mi | |
| Drive: | 12 min | 7.5 mi | |
| Drive: | 34 min | 18.8 mi | |
| Drive: | 47 min | 31.6 mi |
 The GreatSchools Rating helps parents compare schools within a state based on a variety of school quality indicators and provides a helpful picture of how effectively each school serves all of its students. Ratings are on a scale of 1 (below average) to 10 (above average) and can include test scores, college readiness, academic progress, advanced courses, equity, discipline and attendance data. We also advise parents to visit schools, consider other information on school performance and programs, and consider family needs as part of the school selection process.
The GreatSchools Rating helps parents compare schools within a state based on a variety of school quality indicators and provides a helpful picture of how effectively each school serves all of its students. Ratings are on a scale of 1 (below average) to 10 (above average) and can include test scores, college readiness, academic progress, advanced courses, equity, discipline and attendance data. We also advise parents to visit schools, consider other information on school performance and programs, and consider family needs as part of the school selection process.
View GreatSchools Rating Methodology
Property Ratings at Indigo
Very Quiet, Clean, Respectful Neighborhood. Mountain View is Priceless! Trash picked up on time. I don't have pets, but i don't have to worry about stepping on anything. Feels like home!
Great location, responsive maintenance, and clean amenities. Parking can be tight sometimes, but overall a comfortable and enjoyable place to live.
Great move in experience. Love our new home convent to the city and still the feel of the country. Beautiful view of the mountain. Spacious and comfortable.
We are so happy with our decision to choose The Indigo as our new home. The staff made the move smooth and easy. The unit is spacious and comfortable. We have a beautiful view of the mountains. The location is within minutes of downtown Chattanooga and yet far enough away from the hustle and bustle of living directly in the city. I highly recommend this this place to anyone considering a move.
It's a nice quiet community. I do not necessarily like the parking conditions though. I'd like to park in front of the apartment where we live but end up vying for parking positions. Hopefully that changes with assigned parking soon. I'd like to see more community outreach and activities. The dog park needs to be cleaned and attended to. You can see where dog mess isn't cleaned up after. Perhaps leave a small shovel and large can or bury poop rather than pick up or leave? So far it's been nice.
I have had a great experience living in this apartment community. From the moment I moved in, the staff has been welcoming and helpful, always making sure I had everything I needed to settle in comfortably. The amenities here are excellent well-maintained gym, beautiful outdoor spaces, and a pool that’s perfect for hot summer days. The location is ideal, offering easy access to shopping, going out to downtown, and public transport, which makes commuting a breeze.
Everything was smooth and easy. The two office managers were even cleaning the apartment for us due to a last minute cancel from the cleaning company. They were very helpful and patient with all our questions throughout the entire process
This has been the best place we have lived. The community is so sweet & our property manager is amazing at caring for our needs. Our neighbors are very friendly. The clubhouse gym is a hit! We love it.
We love living here. The front office is always very attentive to our needs and super friendly. We love the views! Best apartment we have had ever.
The location is great. Ive been here 1 year and renewed my lease along with upgrading to 2 bedroom because I enjoyed it so much. No issues so far.
Indigo Photos
-
Indigo
-
Quartz 2BR, 2BA - 1170SF
-
-
Club House
-
-
-
-
-
Models
-
1 Bedroom
-
1 Bedroom
-
1 Bedroom
-
1 Bedroom
-
1 Bedroom
-
1 Bedroom
Nearby Apartments
Within 50 Miles of Indigo
View More Communities-
Ridgeview at Northgate
5067 Elevated View
Hixson, TN 37343
1-3 Br $1,309-$3,058 3.9 mi
-
Riverstone
6285 Feldspar Ln
Hixson, TN 37343
1-3 Br $1,365-$2,095 6.0 mi
-
Forest Hill Villas
6412 Shallowford Rd
Chattanooga, TN 37421
1-2 Br $1,525-$1,799 9.0 mi
-
Populus Waterside Apartments
6930 Populus Loop
Chattanooga, TN 37421
1-3 Br $1,487-$3,200 10.3 mi
-
Ashford Villas
2209 Ashford Villa Cir
Chattanooga, TN 37421
1-2 Br $1,350-$1,880 11.1 mi
-
Scenic Ridge
3400 Jenkins Rd
Chattanooga, TN 37421
1-3 Br $1,234-$2,323 11.2 mi
Indigo has one to two bedrooms with rent ranges from $1,486/mo. to $1,984/mo.
You can take a virtual tour of Indigo on Apartments.com.
Indigo is in Outer Red Bank in the city of Chattanooga. Here you’ll find three shopping centers within 1.5 miles of the property. Five parks are within 8.6 miles, including Tennessee Aquarium, Creative Discovery Museum, and Tennessee River Gorge Trust.
What Are Walk Score®, Transit Score®, and Bike Score® Ratings?
Walk Score® measures the walkability of any address. Transit Score® measures access to public transit. Bike Score® measures the bikeability of any address.
What is a Sound Score Rating?
A Sound Score Rating aggregates noise caused by vehicle traffic, airplane traffic and local sources
