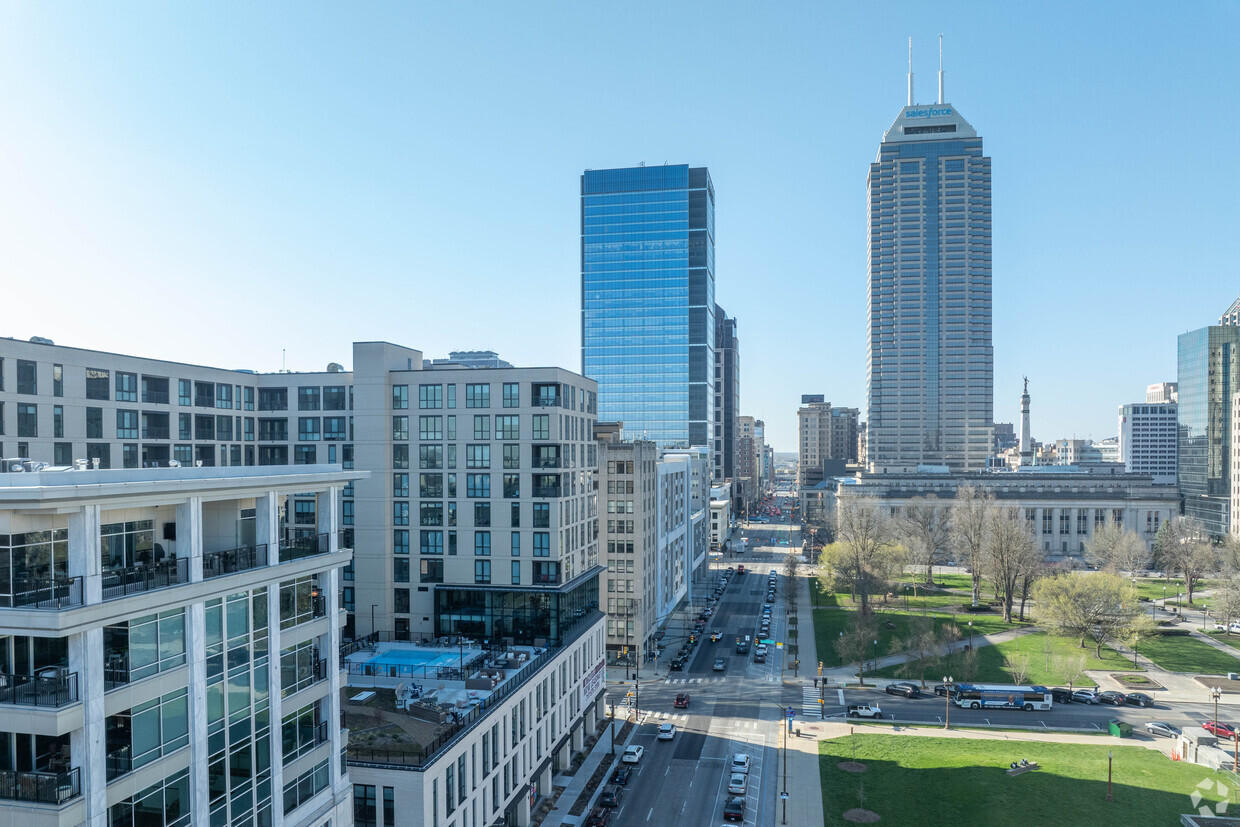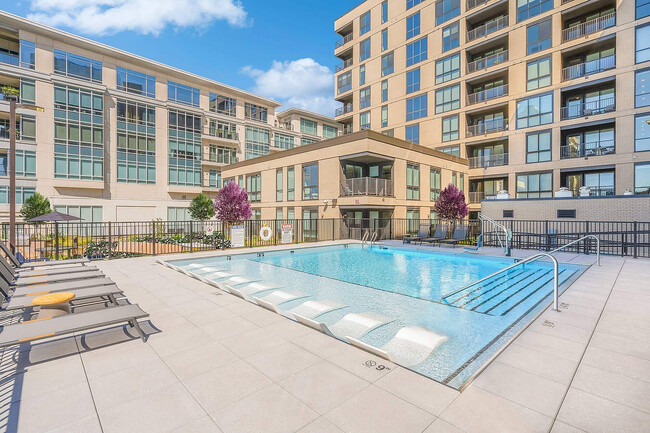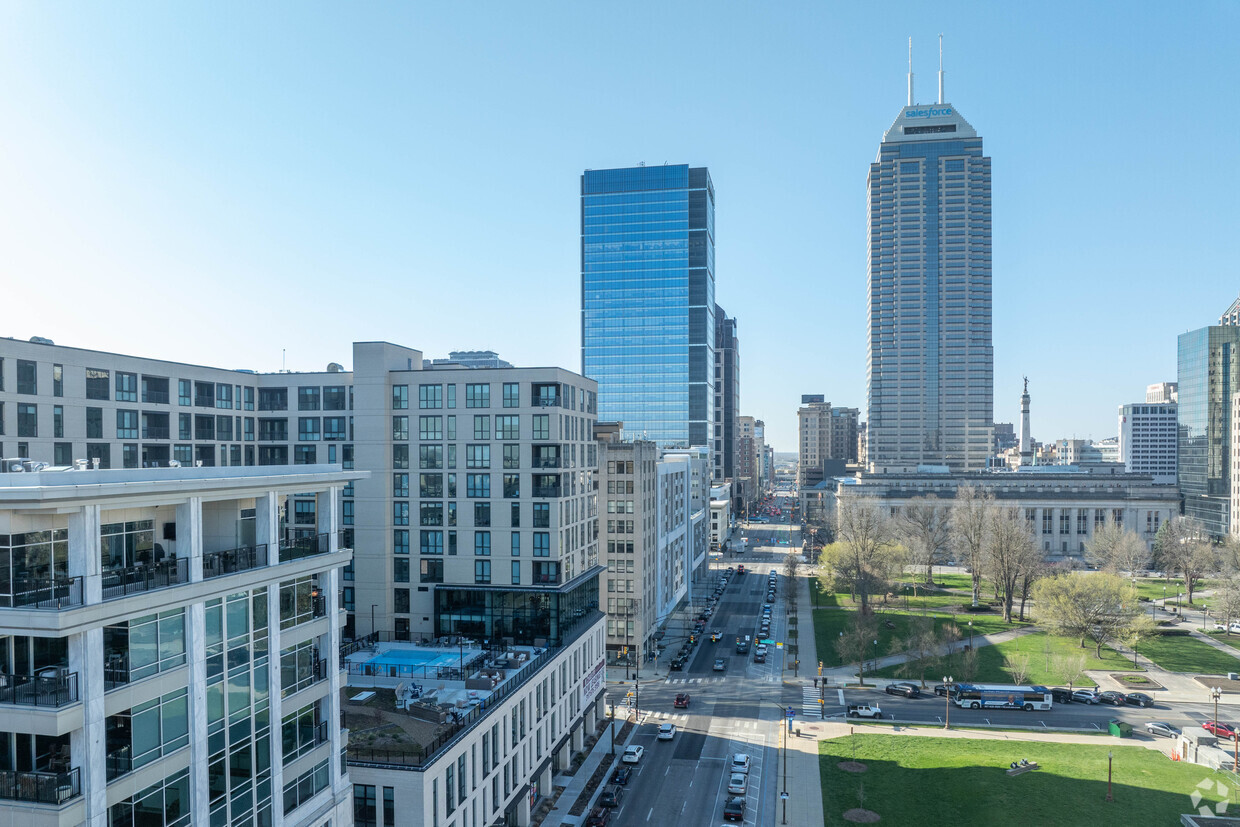-
Monthly Rent
$1,341 - $4,310
-
Bedrooms
Studio - 2 bd
-
Bathrooms
1 - 2 ba
-
Square Feet
427 - 1,681 sq ft
On the doorstep of the most expressive district in the heart of downtown Indianapolis lies a brand-new community alive with spectacular 360 views. Industry Indianapolis is a pet-friendly high-rise community of studio, one-, and two-bedroom apartments and townhomes bursting with spectacular amenities and carefully curated luxury. Enjoy time in your own space or venture out onto Mass Ave to find yourself only minutes from eclectic boutique shops, decadent restaurants, premier theatres, and exuberant nightlife.
Pricing & Floor Plans
-
Unit 0535price $1,341square feet 427availibility Now
-
Unit 0725price $1,441square feet 427availibility Now
-
Unit 0621price $1,441square feet 427availibility Now
-
Unit 0425price $1,550square feet 427availibility Jul 10
-
Unit 0925price $1,670square feet 427availibility Jul 15
-
Unit 0910price $1,690square feet 427availibility Jul 17
-
Unit 0508price $1,495square feet 488availibility Now
-
Unit 0515price $1,495square feet 488availibility Now
-
Unit 0415price $1,495square feet 488availibility Now
-
Unit 0109price $2,610square feet 854availibility May 3
-
Unit 0813price $1,885square feet 488availibility Jun 19
-
Unit 0603price $1,865square feet 488availibility Jul 10
-
Unit 1007price $1,930square feet 488availibility Jul 10
-
Unit 1004price $1,646square feet 650availibility Jul 8
-
Unit 1113price $2,930square feet 976availibility Jul 10
-
Unit 0219price $1,646square feet 554availibility Jul 17
-
Unit 0317price $2,115square feet 554availibility Jul 18
-
Unit 0223price $3,255square feet 1,253availibility Now
-
Unit 0323price $3,265square feet 1,253availibility Now
-
Unit 0733price $3,275square feet 1,158availibility Now
-
Unit 0436price $3,495square feet 1,314availibility Now
-
Unit 1121price $3,580square feet 1,186availibility Now
-
Unit 1225price $3,705square feet 1,186availibility Now
-
Unit 0537price $4,255square feet 1,350availibility Now
-
Unit 0612price $4,310square feet 1,521availibility Now
-
Unit 1231price $3,305square feet 1,106availibility May 22
-
Unit 0617price $3,145square feet 1,106availibility Jun 24
-
Unit 1117price $3,260square feet 1,106availibility Jul 4
-
Unit 0305price $3,510square feet 1,316availibility Jul 3
-
Unit 0309price $3,560square feet 1,358availibility Jul 8
-
Unit 0601price $3,245square feet 1,106availibility Jul 24
-
Unit 0535price $1,341square feet 427availibility Now
-
Unit 0725price $1,441square feet 427availibility Now
-
Unit 0621price $1,441square feet 427availibility Now
-
Unit 0425price $1,550square feet 427availibility Jul 10
-
Unit 0925price $1,670square feet 427availibility Jul 15
-
Unit 0910price $1,690square feet 427availibility Jul 17
-
Unit 0508price $1,495square feet 488availibility Now
-
Unit 0515price $1,495square feet 488availibility Now
-
Unit 0415price $1,495square feet 488availibility Now
-
Unit 0109price $2,610square feet 854availibility May 3
-
Unit 0813price $1,885square feet 488availibility Jun 19
-
Unit 0603price $1,865square feet 488availibility Jul 10
-
Unit 1007price $1,930square feet 488availibility Jul 10
-
Unit 1004price $1,646square feet 650availibility Jul 8
-
Unit 1113price $2,930square feet 976availibility Jul 10
-
Unit 0219price $1,646square feet 554availibility Jul 17
-
Unit 0317price $2,115square feet 554availibility Jul 18
-
Unit 0223price $3,255square feet 1,253availibility Now
-
Unit 0323price $3,265square feet 1,253availibility Now
-
Unit 0733price $3,275square feet 1,158availibility Now
-
Unit 0436price $3,495square feet 1,314availibility Now
-
Unit 1121price $3,580square feet 1,186availibility Now
-
Unit 1225price $3,705square feet 1,186availibility Now
-
Unit 0537price $4,255square feet 1,350availibility Now
-
Unit 0612price $4,310square feet 1,521availibility Now
-
Unit 1231price $3,305square feet 1,106availibility May 22
-
Unit 0617price $3,145square feet 1,106availibility Jun 24
-
Unit 1117price $3,260square feet 1,106availibility Jul 4
-
Unit 0305price $3,510square feet 1,316availibility Jul 3
-
Unit 0309price $3,560square feet 1,358availibility Jul 8
-
Unit 0601price $3,245square feet 1,106availibility Jul 24
About Industry Indianapolis
On the doorstep of the most expressive district in the heart of downtown Indianapolis lies a brand-new community alive with spectacular 360 views. Industry Indianapolis is a pet-friendly high-rise community of studio, one-, and two-bedroom apartments and townhomes bursting with spectacular amenities and carefully curated luxury. Enjoy time in your own space or venture out onto Mass Ave to find yourself only minutes from eclectic boutique shops, decadent restaurants, premier theatres, and exuberant nightlife.
Industry Indianapolis is an apartment community located in Marion County and the 46204 ZIP Code. This area is served by the Indianapolis Public Schools attendance zone.
Unique Features
- Co-Working Spaces
- Resident Clubroom
- Walkable to Mass Ave. Entertainment District
- Attached Parking Garage
- Community-Wide Fiber WiFi
- Complimentary Coffee Bar
- Courtyard With Outdoor Kitchen
- EV Charging Stations
- Near Historical Parks
- State-of-the-Art Fitness Center With Free Weights
- Yoga Studio
Community Amenities
Pool
Fitness Center
Elevator
Clubhouse
Roof Terrace
Controlled Access
Recycling
Business Center
Property Services
- Package Service
- Community-Wide WiFi
- Wi-Fi
- Controlled Access
- 24 Hour Access
- On-Site Retail
- Recycling
- Renters Insurance Program
- EV Charging
Shared Community
- Elevator
- Business Center
- Clubhouse
- Lounge
- Multi Use Room
- Storage Space
Fitness & Recreation
- Fitness Center
- Pool
- Bicycle Storage
- Gameroom
Outdoor Features
- Gated
- Roof Terrace
- Sundeck
- Cabana
- Courtyard
- Grill
Apartment Features
Washer/Dryer
Air Conditioning
Dishwasher
Walk-In Closets
Island Kitchen
Granite Countertops
Microwave
Refrigerator
Highlights
- Wi-Fi
- Washer/Dryer
- Air Conditioning
- Heating
- Smoke Free
- Tub/Shower
Kitchen Features & Appliances
- Dishwasher
- Disposal
- Ice Maker
- Granite Countertops
- Stainless Steel Appliances
- Pantry
- Island Kitchen
- Eat-in Kitchen
- Kitchen
- Microwave
- Oven
- Range
- Refrigerator
- Freezer
- Quartz Countertops
Model Details
- Carpet
- Vinyl Flooring
- Office
- Den
- Vaulted Ceiling
- Views
- Walk-In Closets
- Window Coverings
- Floor to Ceiling Windows
- Balcony
- Patio
Fees and Policies
The fees below are based on community-supplied data and may exclude additional fees and utilities. Use the calculator to add these fees to the base rent.
- One-Time Move-In Fees
-
Administrative Fee$200
-
Application Fee$150
- Dogs Allowed
-
Monthly pet rent$30
-
One time Fee$300
-
Pet Limit2
- Cats Allowed
-
Monthly pet rent$30
-
One time Fee$300
-
Pet Limit2
Details
Lease Options
-
12 months, 13 months, 14 months, 15 months, 16 months, 17 months, 18 months
Property Information
-
Built in 2023
-
230 units/12 stories
- Package Service
- Community-Wide WiFi
- Wi-Fi
- Controlled Access
- 24 Hour Access
- On-Site Retail
- Recycling
- Renters Insurance Program
- EV Charging
- Elevator
- Business Center
- Clubhouse
- Lounge
- Multi Use Room
- Storage Space
- Gated
- Roof Terrace
- Sundeck
- Cabana
- Courtyard
- Grill
- Fitness Center
- Pool
- Bicycle Storage
- Gameroom
- Co-Working Spaces
- Resident Clubroom
- Walkable to Mass Ave. Entertainment District
- Attached Parking Garage
- Community-Wide Fiber WiFi
- Complimentary Coffee Bar
- Courtyard With Outdoor Kitchen
- EV Charging Stations
- Near Historical Parks
- State-of-the-Art Fitness Center With Free Weights
- Yoga Studio
- Wi-Fi
- Washer/Dryer
- Air Conditioning
- Heating
- Smoke Free
- Tub/Shower
- Dishwasher
- Disposal
- Ice Maker
- Granite Countertops
- Stainless Steel Appliances
- Pantry
- Island Kitchen
- Eat-in Kitchen
- Kitchen
- Microwave
- Oven
- Range
- Refrigerator
- Freezer
- Quartz Countertops
- Carpet
- Vinyl Flooring
- Office
- Den
- Vaulted Ceiling
- Views
- Walk-In Closets
- Window Coverings
- Floor to Ceiling Windows
- Balcony
- Patio
| Monday | 9am - 6pm |
|---|---|
| Tuesday | 9am - 6pm |
| Wednesday | 9am - 6pm |
| Thursday | 9am - 6pm |
| Friday | 9am - 6pm |
| Saturday | 9am - 5pm |
| Sunday | Closed |
Downtown Indianapolis is a true marvel of American urban design, and is rightly recognized as one of the stylistic gems of the Midwest. The grand architecture of the various government buildings and museums ranges from neoclassical to ultra-modern, creating a timeless and visually stunning environment. Huge monuments and war memorials punctuate the landscape as well – in fact, Indianapolis has more such public tributes than any city in America apart from Washington, DC.
Downtown features a thriving nightlife scene, mainly along Meridian Street and Massachusetts Avenue and incorporating an immense selection of bars, clubs, and live music venues for every taste. The dining is unbeatable, with world-class restaurants of every description within a short walk from anywhere and the popular Food Truck Fridays delivering more eclectic fare during the summer months.
Learn more about living in Circle City| Colleges & Universities | Distance | ||
|---|---|---|---|
| Colleges & Universities | Distance | ||
| Drive: | 4 min | 1.6 mi | |
| Drive: | 6 min | 2.4 mi | |
| Drive: | 11 min | 4.9 mi | |
| Drive: | 11 min | 5.6 mi |
 The GreatSchools Rating helps parents compare schools within a state based on a variety of school quality indicators and provides a helpful picture of how effectively each school serves all of its students. Ratings are on a scale of 1 (below average) to 10 (above average) and can include test scores, college readiness, academic progress, advanced courses, equity, discipline and attendance data. We also advise parents to visit schools, consider other information on school performance and programs, and consider family needs as part of the school selection process.
The GreatSchools Rating helps parents compare schools within a state based on a variety of school quality indicators and provides a helpful picture of how effectively each school serves all of its students. Ratings are on a scale of 1 (below average) to 10 (above average) and can include test scores, college readiness, academic progress, advanced courses, equity, discipline and attendance data. We also advise parents to visit schools, consider other information on school performance and programs, and consider family needs as part of the school selection process.
View GreatSchools Rating Methodology
Industry Indianapolis Photos
-
Industry Indianapolis
-
-
-
-
-
-
-
-
Nearby Apartments
Within 50 Miles of Industry Indianapolis
Industry Indianapolis has studios to two bedrooms with rent ranges from $1,341/mo. to $4,310/mo.
Yes, to view the floor plan in person, please schedule a personal tour.
Industry Indianapolis is in Circle City in the city of Indianapolis. Here you’ll find three shopping centers within 1.2 miles of the property. Five parks are within 2.4 miles, including University Park, Indiana State Museum, and White River State Park.
What Are Walk Score®, Transit Score®, and Bike Score® Ratings?
Walk Score® measures the walkability of any address. Transit Score® measures access to public transit. Bike Score® measures the bikeability of any address.
What is a Sound Score Rating?
A Sound Score Rating aggregates noise caused by vehicle traffic, airplane traffic and local sources










Responded To This Review