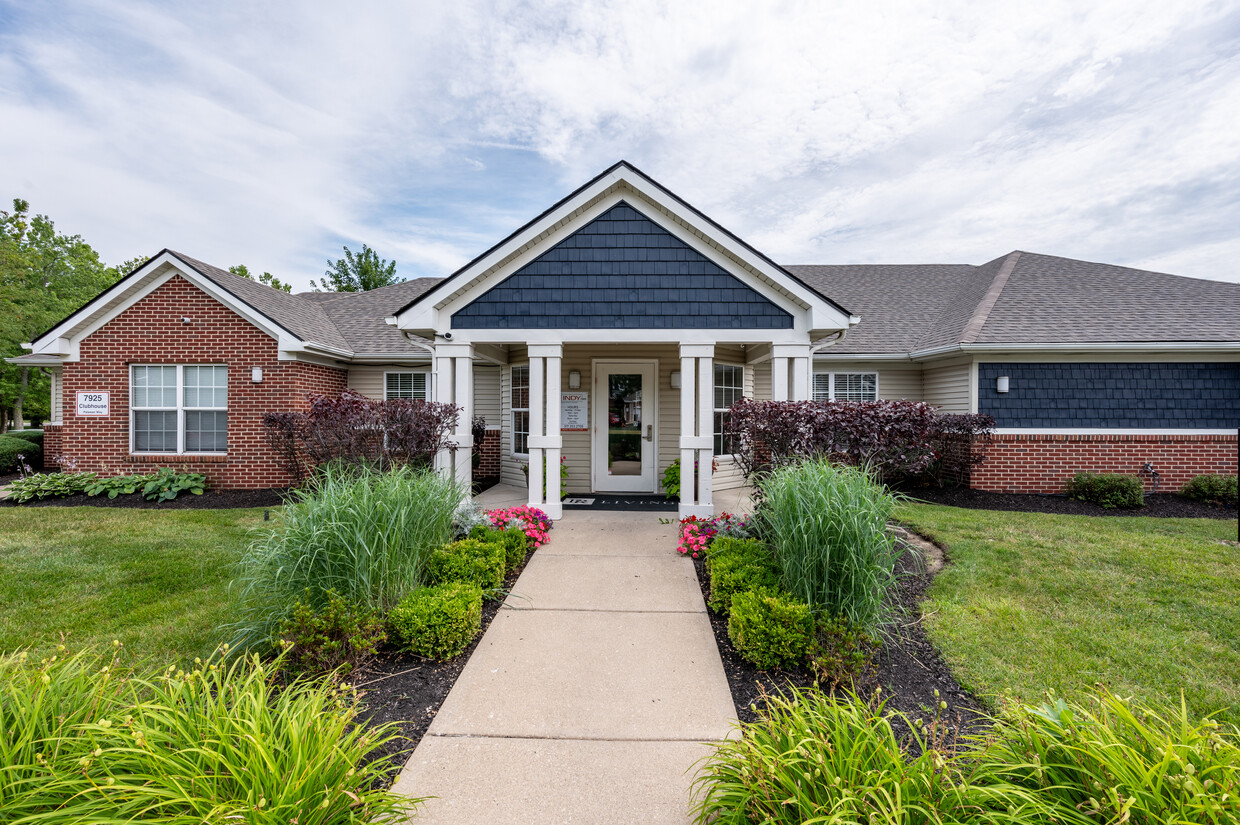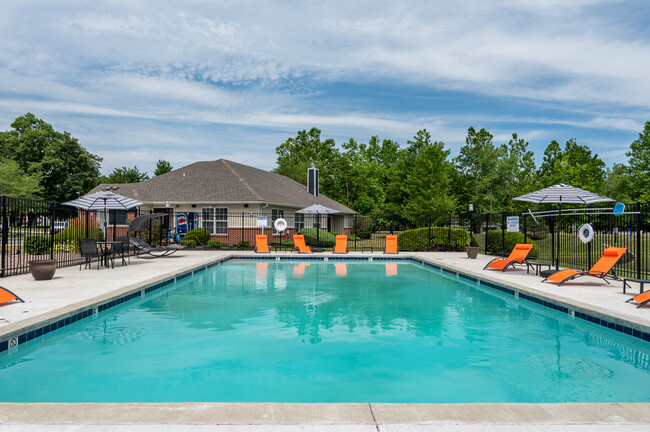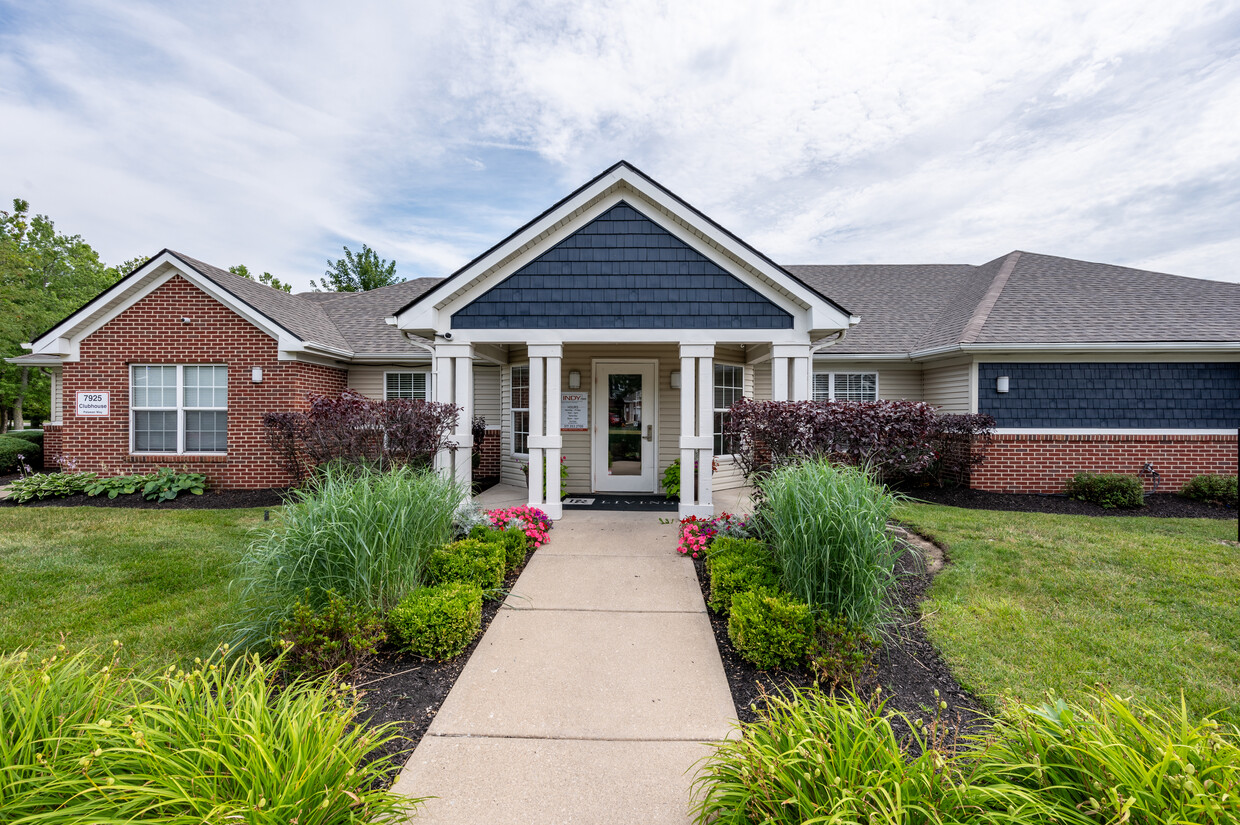-
Monthly Rent
$1,075 - $1,700
-
Bedrooms
1 - 3 bd
-
Bathrooms
1 - 2 ba
-
Square Feet
706 - 1,173 sq ft
Welcome Home to Indy 7925.
Pricing & Floor Plans
-
Unit 7-7902-Fprice $1,075square feet 706availibility Now
-
Unit 1-7928-Cprice $1,225square feet 706availibility May 8
-
Unit 13-7851-Dprice $1,200square feet 706availibility Jun 5
-
Unit 8-7844-Fprice $1,255square feet 946availibility Now
-
Unit 6-7926-Fprice $1,255square feet 946availibility Apr 26
-
Unit 10-7829-Gprice $1,255square feet 946availibility Apr 29
-
Unit 5-7827-Cprice $1,405square feet 946availibility May 2
-
Unit 4-7830-Fprice $1,700square feet 1,173availibility Now
-
Unit 12-7912-Gprice $1,700square feet 1,173availibility Jun 6
-
Unit 7-7902-Fprice $1,075square feet 706availibility Now
-
Unit 1-7928-Cprice $1,225square feet 706availibility May 8
-
Unit 13-7851-Dprice $1,200square feet 706availibility Jun 5
-
Unit 8-7844-Fprice $1,255square feet 946availibility Now
-
Unit 6-7926-Fprice $1,255square feet 946availibility Apr 26
-
Unit 10-7829-Gprice $1,255square feet 946availibility Apr 29
-
Unit 5-7827-Cprice $1,405square feet 946availibility May 2
-
Unit 4-7830-Fprice $1,700square feet 1,173availibility Now
-
Unit 12-7912-Gprice $1,700square feet 1,173availibility Jun 6
About Indy 7925
Welcome Home to Indy 7925.
Indy 7925 is an apartment community located in Marion County and the 46239 ZIP Code. This area is served by the M S D Warren Township attendance zone.
Unique Features
- Gooseneck Faucet*
- Flexible Leasing Terms
- Garages Available*
- In-Unit Washer & Dryer
- Pond View
- Shimmering Swimming Pool
- 24-Hour Resident Portal
- Modern Black Appliances*
- *In Select Apartment Homes
- Online Rent Payments
- 2" Faux Wood Blinds
- Personal Patio or Balcony
- Resident Events
- Upgraded White Cabinets*
- Coffee & Tea Bar
- Community Lounge
- Garages Available
- Flexible Rent Payment Program
- Pet-Friendly
Community Amenities
Pool
Fitness Center
Laundry Facilities
Playground
- Laundry Facilities
- Maintenance on site
- Property Manager on Site
- Online Services
- Clubhouse
- Lounge
- Storage Space
- Walk-Up
- Fitness Center
- Pool
- Playground
- Grill
- Pond
Apartment Features
Air Conditioning
Dishwasher
Washer/Dryer Hookup
High Speed Internet Access
Walk-In Closets
Refrigerator
Tub/Shower
Disposal
Highlights
- High Speed Internet Access
- Washer/Dryer Hookup
- Air Conditioning
- Smoke Free
- Tub/Shower
Kitchen Features & Appliances
- Dishwasher
- Disposal
- Pantry
- Eat-in Kitchen
- Kitchen
- Oven
- Range
- Refrigerator
- Freezer
Model Details
- Dining Room
- Views
- Walk-In Closets
- Linen Closet
- Window Coverings
- Balcony
- Patio
Fees and Policies
The fees below are based on community-supplied data and may exclude additional fees and utilities. Use the calculator to add these fees to the base rent.
- One-Time Move-In Fees
-
Administrative Fee$100
-
Application Fee$75
- Dogs Allowed
-
Monthly pet rent$50
-
One time Fee$300
-
Weight limit100 lb
-
Pet Limit2
-
Restrictions:We welcome 2 pets per apartment home with a one-time pet fee of $300 per pet. Pet rent is $25 per month per pet. Breed restrictions apply. Please call our leasing office for our complete pet policy information.
-
Comments:Standard List from Qualification Acknowledgement
- Cats Allowed
-
Monthly pet rent$50
-
One time Fee$300
-
Weight limit100 lb
-
Pet Limit2
-
Restrictions:We welcome 2 pets per apartment home with a one-time pet fee of $300 per pet. Pet rent is $25 per month per pet. Breed restrictions apply. Please call our leasing office for our complete pet policy information.
-
Comments:Standard List from Qualification Acknowledgement
- Parking
-
Garage$85/moAssigned Parking
Details
Lease Options
-
Available months 12,13,14,15,16,17,18
Property Information
-
Built in 2005
-
184 units/2 stories
- Laundry Facilities
- Maintenance on site
- Property Manager on Site
- Online Services
- Clubhouse
- Lounge
- Storage Space
- Walk-Up
- Grill
- Pond
- Fitness Center
- Pool
- Playground
- Gooseneck Faucet*
- Flexible Leasing Terms
- Garages Available*
- In-Unit Washer & Dryer
- Pond View
- Shimmering Swimming Pool
- 24-Hour Resident Portal
- Modern Black Appliances*
- *In Select Apartment Homes
- Online Rent Payments
- 2" Faux Wood Blinds
- Personal Patio or Balcony
- Resident Events
- Upgraded White Cabinets*
- Coffee & Tea Bar
- Community Lounge
- Garages Available
- Flexible Rent Payment Program
- Pet-Friendly
- High Speed Internet Access
- Washer/Dryer Hookup
- Air Conditioning
- Smoke Free
- Tub/Shower
- Dishwasher
- Disposal
- Pantry
- Eat-in Kitchen
- Kitchen
- Oven
- Range
- Refrigerator
- Freezer
- Dining Room
- Views
- Walk-In Closets
- Linen Closet
- Window Coverings
- Balcony
- Patio
| Monday | 9am - 6pm |
|---|---|
| Tuesday | 9am - 6pm |
| Wednesday | 9am - 6pm |
| Thursday | 9am - 6pm |
| Friday | 9am - 6pm |
| Saturday | 10am - 4pm |
| Sunday | Closed |
The neighborhood of Raymond Park sits about eight miles southeast of downtown Indianapolis. Pockets of residential housing share this mixed-use district with agricultural land and industrial zones. The eastern area belongs to the open fields of the farming sector and warehouses of the manufacturing industry. Residential streets with homes and apartments for rent wind through the western half of the district. Sidewalks, green lawns, and lush landscaping give this area a clean, fresh look.
Residents make the 10-minute drive north for shopping and entertainment at Washington Square Mall. Locals get together at Bugsy's Sports Grill to enjoy late night drinks and watch the game in good company. For swimming, splashing, and hot-tub relaxation, locals soak up the fun at the Indy Island Aquatic Center.
Learn more about living in Raymond Park| Colleges & Universities | Distance | ||
|---|---|---|---|
| Colleges & Universities | Distance | ||
| Drive: | 15 min | 9.4 mi | |
| Drive: | 19 min | 9.6 mi | |
| Drive: | 19 min | 10.4 mi | |
| Drive: | 24 min | 14.5 mi |
 The GreatSchools Rating helps parents compare schools within a state based on a variety of school quality indicators and provides a helpful picture of how effectively each school serves all of its students. Ratings are on a scale of 1 (below average) to 10 (above average) and can include test scores, college readiness, academic progress, advanced courses, equity, discipline and attendance data. We also advise parents to visit schools, consider other information on school performance and programs, and consider family needs as part of the school selection process.
The GreatSchools Rating helps parents compare schools within a state based on a variety of school quality indicators and provides a helpful picture of how effectively each school serves all of its students. Ratings are on a scale of 1 (below average) to 10 (above average) and can include test scores, college readiness, academic progress, advanced courses, equity, discipline and attendance data. We also advise parents to visit schools, consider other information on school performance and programs, and consider family needs as part of the school selection process.
View GreatSchools Rating Methodology
Property Ratings at Indy 7925
The service staff Is great, however. Maintenance is very poor I've had a hole in my bathroom since I moved in within one month and still haven't gotten it fixed it leaks every day. These apartments are overpriced.I wish I would have known before coming here and when When our lease is up, I don't plan on staying any longer.I really never write reviews.However, Please don't be in a rush to get into any apartments like I was don't make the same mistake.We made coming here...
Property Manager at Indy 7925, Responded To This Review
We are encouraged to hear our team has been reliable and that you feel we have your best interest in mind. However, we are sorry to learn you have been disappointed with the response time of our maintenance services and that you do not feel our homes match our pricing. We are committed to resolving your bathroom concerns and earning your satisfaction, so we hope to speak with you further and work toward a solution. When you have a moment, please do not hesitate to contact us directly. Thank you.
They always work with you no matter the circumstances such a great community
Property Manager at Indy 7925, Responded To This Review
We aim to go above and beyond for the needs of our residents, so we are excited to read your comments about our team! It is lovely that you feel we have your best interest in mind and have felt supported in your home.
0 Stars. Very inconsiderate, horrible and rude staff. Have been living here for 4 years and they literally have ZERO respect for their tenants. Not good with communication at all. Took more than a year just to change the kitchen light and instead of changing air filters they just leave them at your door. Been running after them to renew my lease but they just don't respect other peoples time. Was planning to renew my lease but will not consider to renew it. Horrible management has taken over.
Property Manager at Indy 7925, Responded To This Review
We strive to provide our residents with dedicated support and clear communication at all times, and we are sorry that you would describe your experience otherwise. It is important to us to always seek ways to improve, and we encourage you to get in touch at pheasantrun@rreafresidential.com so we may have the chance to address your concerns directly. Thank you.
Indy 7925 Photos
-
Indy 7925
-
Fitness Center
-
-
-
-
-
-
-
Models
-
1 Bedroom
-
1 Bedroom
-
2 Bedrooms
-
2 Bedrooms
-
2 Bedrooms
-
2 Bedrooms
Nearby Apartments
Within 50 Miles of Indy 7925
View More Communities-
The 85Twenty
8520 Sierra Ridge Dr
Indianapolis, IN 46239
1-3 Br $1,140-$1,775 3.0 mi
-
M Club Apartments
7007 Courthouse Dr
Indianapolis, IN 46226
1-2 Br $991-$2,326 7.2 mi
-
Summit Pointe
2400 E Main St
Greenwood, IN 46143
1-3 Br $1,141-$1,549 9.8 mi
-
Copper Chase at Stones Crossing
2345 Thorium Dr
Greenwood, IN 46143
1-3 Br $1,076-$1,765 13.8 mi
-
The Retreat Northwest
1130 Racquet Club North Dr
Indianapolis, IN 46260
1-3 Br $661-$2,179 14.2 mi
-
Wylde at Eagle Creek
6612 Eagle Pointe Dr
Indianapolis, IN 46254
1-2 Br $902-$2,100 14.4 mi
Indy 7925 has one to three bedrooms with rent ranges from $1,075/mo. to $1,700/mo.
You can take a virtual tour of Indy 7925 on Apartments.com.
Indy 7925 is in Raymond Park in the city of Indianapolis. Here you’ll find three shopping centers within 1.2 miles of the property. Five parks are within 5.8 miles, including Raymond Park/Indy Island, Post Road Community Park, and Ellenberger Park.
What Are Walk Score®, Transit Score®, and Bike Score® Ratings?
Walk Score® measures the walkability of any address. Transit Score® measures access to public transit. Bike Score® measures the bikeability of any address.
What is a Sound Score Rating?
A Sound Score Rating aggregates noise caused by vehicle traffic, airplane traffic and local sources









