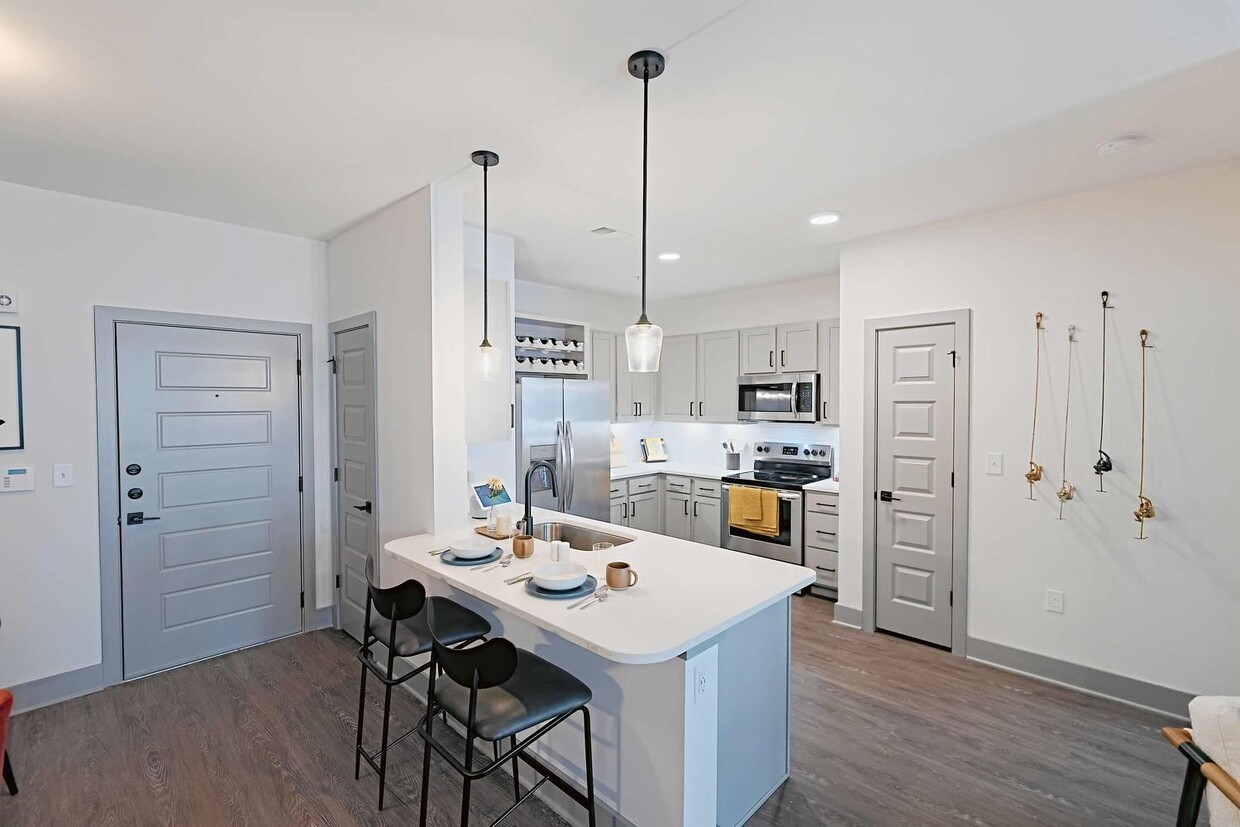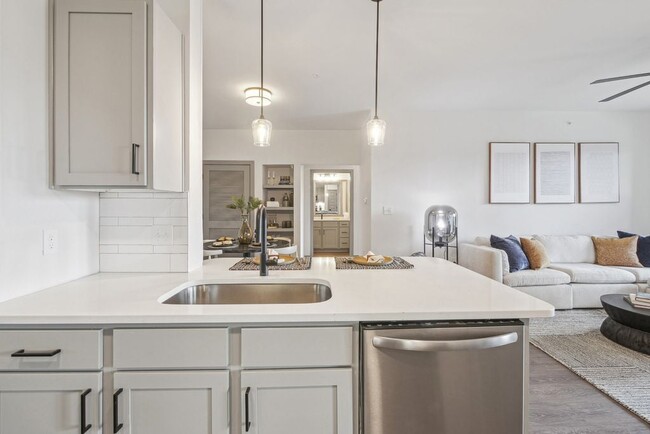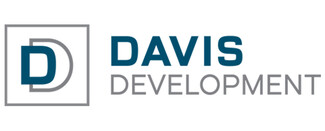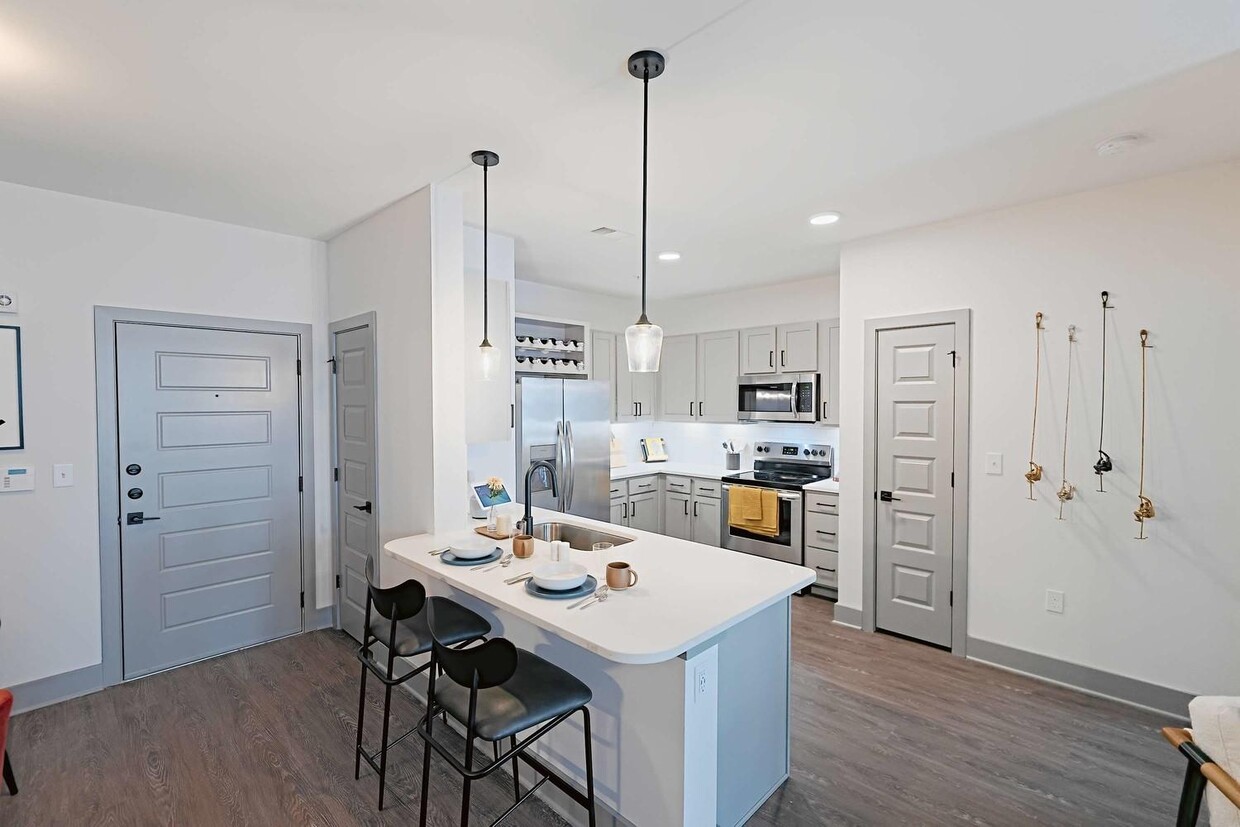-
Monthly Rent
$1,649 - $3,049
-
Bedrooms
Studio - 3 bd
-
Bathrooms
1 - 2.5 ba
-
Square Feet
604 - 1,651 sq ft
Pricing & Floor Plans
-
Unit 1308price $1,714square feet 684availibility Mar 31
-
Unit 2417price $1,804square feet 752availibility Mar 31
-
Unit 2234price $1,654square feet 684availibility May 20
-
Unit 2435price $1,935square feet 985availibility May 7
-
Unit 2527price $2,005square feet 985availibility May 9
-
Unit 2327price $1,905square feet 985availibility Jun 4
-
Unit 2124price $2,054square feet 1,149availibility Now
-
Unit 2103price $2,074square feet 1,149availibility Now
-
Unit 2431price $2,144square feet 1,149availibility Now
-
Unit 2401price $2,225square feet 1,294availibility Now
-
Unit 1501price $2,475square feet 1,294availibility Apr 7
-
Unit 1301price $2,415square feet 1,294availibility Apr 19
-
Unit 2305price $2,544square feet 1,514availibility Now
-
Unit 2505price $2,644square feet 1,514availibility Now
-
Unit 1217price $2,749square feet 1,503availibility Now
-
Unit 1317price $2,989square feet 1,500availibility Now
-
Unit 1319price $2,989square feet 1,500availibility Now
-
Unit 1321price $2,989square feet 1,500availibility Now
-
Unit 2408price $2,964square feet 1,651availibility May 27
-
Unit 2526price $2,599square feet 1,535availibility Jul 7
-
Unit 1308price $1,714square feet 684availibility Mar 31
-
Unit 2417price $1,804square feet 752availibility Mar 31
-
Unit 2234price $1,654square feet 684availibility May 20
-
Unit 2435price $1,935square feet 985availibility May 7
-
Unit 2527price $2,005square feet 985availibility May 9
-
Unit 2327price $1,905square feet 985availibility Jun 4
-
Unit 2124price $2,054square feet 1,149availibility Now
-
Unit 2103price $2,074square feet 1,149availibility Now
-
Unit 2431price $2,144square feet 1,149availibility Now
-
Unit 2401price $2,225square feet 1,294availibility Now
-
Unit 1501price $2,475square feet 1,294availibility Apr 7
-
Unit 1301price $2,415square feet 1,294availibility Apr 19
-
Unit 2305price $2,544square feet 1,514availibility Now
-
Unit 2505price $2,644square feet 1,514availibility Now
-
Unit 1217price $2,749square feet 1,503availibility Now
-
Unit 1317price $2,989square feet 1,500availibility Now
-
Unit 1319price $2,989square feet 1,500availibility Now
-
Unit 1321price $2,989square feet 1,500availibility Now
-
Unit 2408price $2,964square feet 1,651availibility May 27
-
Unit 2526price $2,599square feet 1,535availibility Jul 7
Select a unit to view pricing & availability
About Inkwell on Grandview
Enjoy UP TO TWO MONTHS FREE for a limited time! Live like youre on vacation every day at our brand new community, offering spacious apartments and the largest amenity offering in the area. With a dedicated onsite team, we are committed to providing exceptional customer service. Call or come by today!
Inkwell on Grandview is an apartment community located in Jefferson County and the 35243 ZIP Code. This area is served by the Birmingham City attendance zone.
Unique Features
- Bike Storage
- Courtyard View
- Cyber Lounge
- Framed Vanity Mirrors
- Game Lounge
- Pet Wash
- Smoke-Free Apartments
- Smoke-Free Community
- Social Lounge w/ TV
- Wood View
- 2 Faux Wooden Blinds
- Gourmet Coffee & Hot Tea Bar
- Home Intrusion Alarms w/ Optional Monitoring
- Quartz Countertops in Kitchen & Bathrooms
- Two Story Fitness Center w/ Cardio & Resistance
- Centralized Heat & AC
- Large Walk-In Closets
- Retreat Views*
- Soccer Ball Courts, & Picnic Tables w/Coolers
- 2 Guest Suites
- City View
- Courtyard View with Direct Access
- Indoor Trash Chutes
- Modern Pendant Lighting
- Online Rent Payment & Maintenance Requests
- Air Conditioner
- Built-In Shelves*
- Built-in Wine Rack*
- Electric Car Charging Stations
- Pool View
- Power Saving Digital Programmable Thermostats
- Relaxing Patio or Balcony*
- Storage Units
- Wheelchair Access
- Conference Room
- Double Sink Vanity in Bathrooms*
- Free Weights & Yoga Room
- Full-Size Washer & Dryer Included
- Golf Simulator Lounge
- Outdoor Grill Areas
- Relaxing Salt-Water Pool w/ Wi-Fi & Sun Shelves
- Single Tone Paint Scheme
- Soaking Tub*
- Social Garden w/Outdoor Games & Fire Pits
- Central Mail Location
- Movie Theater
- Walk-in Showers w/ Rain Shower Heads*
- 2 Private Offices
- 24/7 Luxer Package Lockers
- Designer Tile Backsplash in Kitchen
- Elevator Access
- Heat and Air Conditioned Corridors
- Parking Garage
- Pool View with Direct Access
- Rentable Amenity Space above Leasing Office
- Shaker Style Cabinetry
Community Amenities
Pool
Fitness Center
Elevator
Clubhouse
Controlled Access
Business Center
Grill
Conference Rooms
Property Services
- Package Service
- Controlled Access
- Maintenance on site
- Property Manager on Site
- Online Services
- Planned Social Activities
- Pet Washing Station
- EV Charging
Shared Community
- Elevator
- Business Center
- Clubhouse
- Lounge
- Disposal Chutes
- Conference Rooms
Fitness & Recreation
- Fitness Center
- Pool
- Bicycle Storage
- Media Center/Movie Theatre
Outdoor Features
- Sundeck
- Courtyard
- Grill
- Dog Park
Apartment Features
Washer/Dryer
Air Conditioning
Dishwasher
Hardwood Floors
Walk-In Closets
Microwave
Refrigerator
Wi-Fi
Highlights
- Wi-Fi
- Washer/Dryer
- Air Conditioning
- Heating
- Ceiling Fans
- Smoke Free
- Cable Ready
- Storage Space
- Double Vanities
- Tub/Shower
- Framed Mirrors
Kitchen Features & Appliances
- Dishwasher
- Disposal
- Ice Maker
- Stainless Steel Appliances
- Pantry
- Kitchen
- Microwave
- Oven
- Range
- Refrigerator
- Freezer
- Quartz Countertops
Model Details
- Hardwood Floors
- High Ceilings
- Office
- Den
- Built-In Bookshelves
- Views
- Walk-In Closets
- Linen Closet
- Double Pane Windows
- Window Coverings
- Balcony
- Patio
- Deck
Fees and Policies
The fees below are based on community-supplied data and may exclude additional fees and utilities. Use the calculator to add these fees to the base rent.
- Monthly Utilities & Services
-
Compactor fee$20
-
Pest Control$2.50 a month$3
- One-Time Move-In Fees
-
Application FeeAdditional Application Fee: $69$119
- Dogs Allowed
-
Monthly pet rent$20
-
One time Fee$400
-
Pet deposit$0
-
Pet Limit--
-
Restrictions:Breed Restrictions Apply
-
Comments:$400 for 1 pet, $500 for 2 pets
- Cats Allowed
-
Monthly pet rent$20
-
One time Fee$400
-
Pet deposit$0
-
Pet Limit2
-
Comments:$400 for 1 pet, $500 for 2 pets
- Parking
-
OtherParking deck, no fees, no assigned parking, controlled access--
- Storage Fees
-
Storage - Small8’x8’$75/mo
-
Storage - X-Large9’x30’$150/mo
Details
Lease Options
-
12, 13, 14
Property Information
-
Built in 2023
-
274 units/5 stories
- Package Service
- Controlled Access
- Maintenance on site
- Property Manager on Site
- Online Services
- Planned Social Activities
- Pet Washing Station
- EV Charging
- Elevator
- Business Center
- Clubhouse
- Lounge
- Disposal Chutes
- Conference Rooms
- Sundeck
- Courtyard
- Grill
- Dog Park
- Fitness Center
- Pool
- Bicycle Storage
- Media Center/Movie Theatre
- Bike Storage
- Courtyard View
- Cyber Lounge
- Framed Vanity Mirrors
- Game Lounge
- Pet Wash
- Smoke-Free Apartments
- Smoke-Free Community
- Social Lounge w/ TV
- Wood View
- 2 Faux Wooden Blinds
- Gourmet Coffee & Hot Tea Bar
- Home Intrusion Alarms w/ Optional Monitoring
- Quartz Countertops in Kitchen & Bathrooms
- Two Story Fitness Center w/ Cardio & Resistance
- Centralized Heat & AC
- Large Walk-In Closets
- Retreat Views*
- Soccer Ball Courts, & Picnic Tables w/Coolers
- 2 Guest Suites
- City View
- Courtyard View with Direct Access
- Indoor Trash Chutes
- Modern Pendant Lighting
- Online Rent Payment & Maintenance Requests
- Air Conditioner
- Built-In Shelves*
- Built-in Wine Rack*
- Electric Car Charging Stations
- Pool View
- Power Saving Digital Programmable Thermostats
- Relaxing Patio or Balcony*
- Storage Units
- Wheelchair Access
- Conference Room
- Double Sink Vanity in Bathrooms*
- Free Weights & Yoga Room
- Full-Size Washer & Dryer Included
- Golf Simulator Lounge
- Outdoor Grill Areas
- Relaxing Salt-Water Pool w/ Wi-Fi & Sun Shelves
- Single Tone Paint Scheme
- Soaking Tub*
- Social Garden w/Outdoor Games & Fire Pits
- Central Mail Location
- Movie Theater
- Walk-in Showers w/ Rain Shower Heads*
- 2 Private Offices
- 24/7 Luxer Package Lockers
- Designer Tile Backsplash in Kitchen
- Elevator Access
- Heat and Air Conditioned Corridors
- Parking Garage
- Pool View with Direct Access
- Rentable Amenity Space above Leasing Office
- Shaker Style Cabinetry
- Wi-Fi
- Washer/Dryer
- Air Conditioning
- Heating
- Ceiling Fans
- Smoke Free
- Cable Ready
- Storage Space
- Double Vanities
- Tub/Shower
- Framed Mirrors
- Dishwasher
- Disposal
- Ice Maker
- Stainless Steel Appliances
- Pantry
- Kitchen
- Microwave
- Oven
- Range
- Refrigerator
- Freezer
- Quartz Countertops
- Hardwood Floors
- High Ceilings
- Office
- Den
- Built-In Bookshelves
- Views
- Walk-In Closets
- Linen Closet
- Double Pane Windows
- Window Coverings
- Balcony
- Patio
- Deck
| Monday | 9am - 6pm |
|---|---|
| Tuesday | 9am - 6pm |
| Wednesday | 9am - 6pm |
| Thursday | 9am - 6pm |
| Friday | 9am - 6pm |
| Saturday | 10am - 5pm |
| Sunday | 1pm - 5pm |
As one of the major economic centers of Alabama and one of the signature cities of the Southeast, Birmingham has done an impressive job of adapting to the new demands of the 21st century. The city that once built a reputation as the “Pittsburgh of the South” thanks to a robust steel manufacturing industry is now a hip community attracting entrepreneurs, artists, and innovative personalities. Birmingham remains one of the most active business hubs in the region, with headquarters for everything from banks to biotech firms operating in the city.
The dining, nightlife, and entertainment scenes have all grown rapidly in recent years, and just about everyone in town has an opinion about where to find the best brewery. Gorgeously preserved historic buildings and a pervasive attitude of down-home hospitality have kept Birmingham’s famous southern charm intact as well, creating a unique environment where the best elements of the traditional and the modern complement each other.
Learn more about living in Birmingham| Colleges & Universities | Distance | ||
|---|---|---|---|
| Colleges & Universities | Distance | ||
| Drive: | 10 min | 5.9 mi | |
| Drive: | 14 min | 8.2 mi | |
| Drive: | 13 min | 8.4 mi | |
| Drive: | 19 min | 12.2 mi |
 The GreatSchools Rating helps parents compare schools within a state based on a variety of school quality indicators and provides a helpful picture of how effectively each school serves all of its students. Ratings are on a scale of 1 (below average) to 10 (above average) and can include test scores, college readiness, academic progress, advanced courses, equity, discipline and attendance data. We also advise parents to visit schools, consider other information on school performance and programs, and consider family needs as part of the school selection process.
The GreatSchools Rating helps parents compare schools within a state based on a variety of school quality indicators and provides a helpful picture of how effectively each school serves all of its students. Ratings are on a scale of 1 (below average) to 10 (above average) and can include test scores, college readiness, academic progress, advanced courses, equity, discipline and attendance data. We also advise parents to visit schools, consider other information on school performance and programs, and consider family needs as part of the school selection process.
View GreatSchools Rating Methodology
Property Ratings at Inkwell on Grandview
You will be treated awesome when you move in, and maybe throughout your stay if you are used to being a doormat. But the moment you speak up the leasing agents will be rude to you. They pick and choose who they are friendly too. It’s not only unprofessional, but it’s gross. Take your money elsewhere. I beg you.
My daughter was literally one of the first tenants to move in at the Inkwell. She endured the construction, and everything went south when she submitted her lease termination letter approaching her lease end. She had to go month/month to fulfill other obligations lasting until May. First, Management didn’t have a copy of her signed lease agreement, so lease end date was incorrect. Then after scrupulously cleaning the apartment with her family’s help by the way she checked the rent payment app and $200 plus of erroneous fees. But we have video proof of the apartment before keys was submitted to apartment staff. So, beware when your lease ends. We’re very disappointed in management. The rent was paid on time every month and the apartment were released in immaculate condition. Very disappointing and we will call our attorney if the erroneous charges aren’t dropped. Poor management!!!! Shame on you!!! Oh, just found out charges for (a fingerprint on refrigerator, 2 strings of hair in a drawer, sink hardware rusted, so charging us, etc.) totally absurd!!!
Property Manager at Inkwell on Grandview, Responded To This Review
Thank you for your feedback. I appreciate it and would be happy to review any information you have and go over our findings. We kindly ask that the apartment homes be returned in the same condition they were accepted. Please feel free to contact me at 205.947.2275 or email me at rpope@davisdevelopment.com
Inkwell on Grandview Photos
-
Kitchen
-
Community Video
-
2BR - 2BA, 1149SF
-
-
-
-
-
-
Inkwell on Grandview has studios to three bedrooms with rent ranges from $1,649/mo. to $3,049/mo.
You can take a virtual tour of Inkwell on Grandview on Apartments.com.
Inkwell on Grandview is in Cahaba Heights in the city of Birmingham. Here you’ll find three shopping centers within 2.8 miles of the property. Five parks are within 8.1 miles, including Birmingham Zoo, Homewood Forest Preserve, and Birmingham Botanical Gardens.
What Are Walk Score®, Transit Score®, and Bike Score® Ratings?
Walk Score® measures the walkability of any address. Transit Score® measures access to public transit. Bike Score® measures the bikeability of any address.
What is a Sound Score Rating?
A Sound Score Rating aggregates noise caused by vehicle traffic, airplane traffic and local sources








