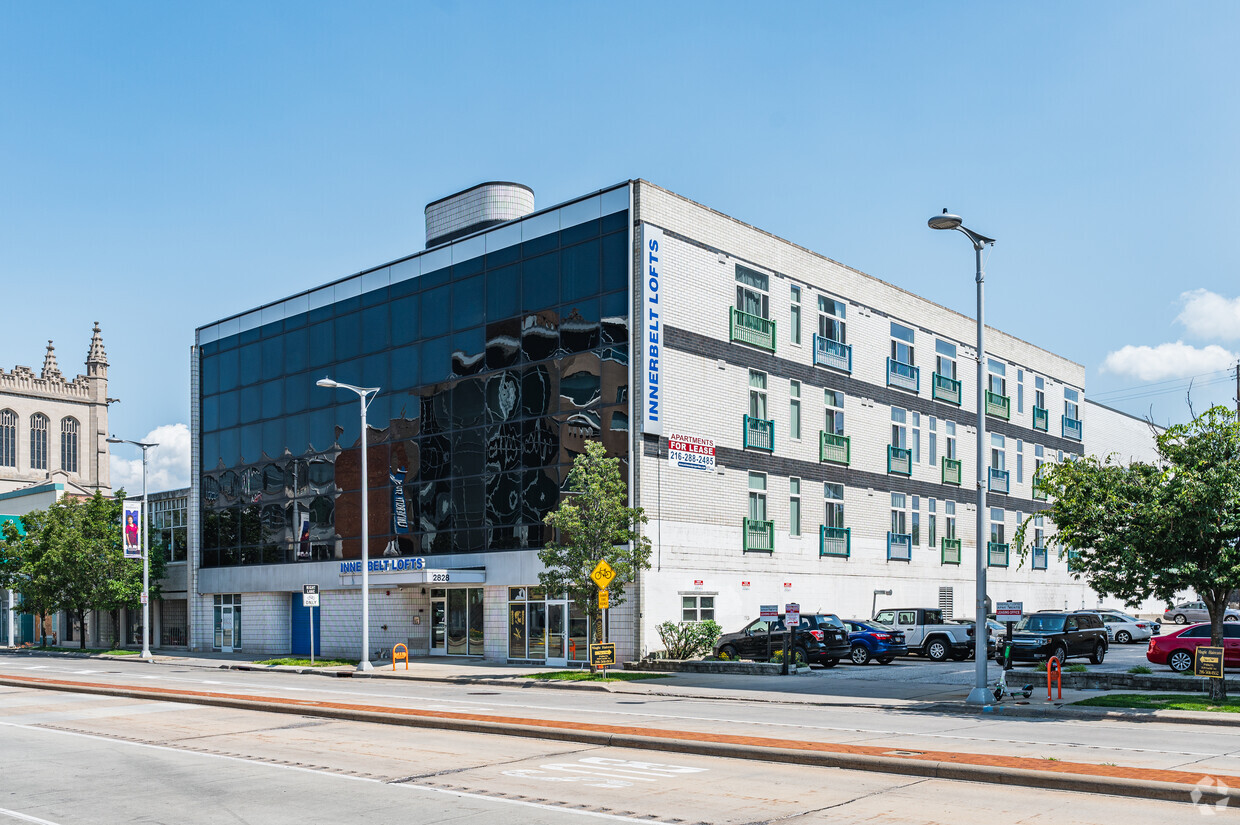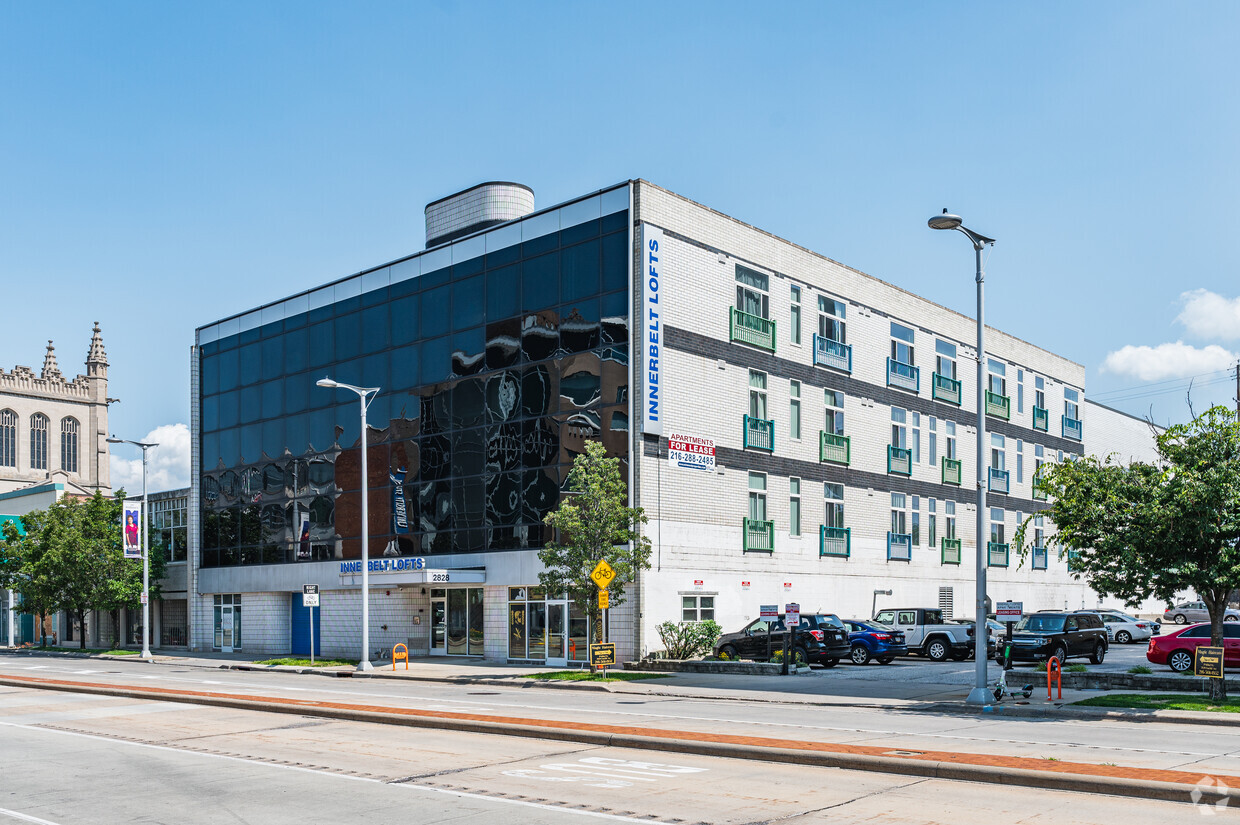-
Monthly Rent
$1,050 - $1,695
-
Bedrooms
Studio - 2 bd
-
Bathrooms
1 - 2 ba
-
Square Feet
475 - 806 sq ft

Pricing & Floor Plans
About Innerbelt Lofts
Luxury Living in the modern fully renovated Innerbelt Lofts. Just one mile east of Downtown Cleveland with its front door right on the RTA Healthline which transports residents from Downtown to University Circle with numerous stops in between, including Playhouse Square, The Cleveland Clinic Main Campus, University Hospitals, and Case Western Reserve University. a5 minute walk to Cleveland State University. Innerbelt Lofts is right in the heart of where you want to be. Residents have the benefit of Downtown living and all its amenities at a price point below the typical cost of the central Downtown area. The community consists of studios, 1 bedroom loft style apartments ranging in size from 450 to 650 square feet. Don't miss this opportunity to live in a thriving community, convenient to everything Cleveland has to offer! Please call or email to reserve your new home.
Innerbelt Lofts is an apartment community located in Cuyahoga County and the 44115 ZIP Code. This area is served by the Cleveland Metropolitan attendance zone.
Unique Features
- Central A/c
- Dishwasher
- Fitness Center
- Deals / Specials
- Pet Friendly
- Deposit Is The Same Amount Os The Rent
- In Suite Washer & Dryer
- Climate Control
- Controlled Access
- Surface & Garage Parking Available
- Surface And Garage Parking Available
- Central Air
- Character / Style
- Heat
- Hardwood Floors
- High-speed Fiberoptic Internet Available
- In Unit W/d
- A/c
- Exposed Ceilings
- Indoor Bike Racks
- Large Exterior Windows
- Open Floor Plan
- Rooftop Lounge
Community Amenities
Fitness Center
Elevator
Controlled Access
Gated
- Controlled Access
- Elevator
- Lounge
- Multi Use Room
- Disposal Chutes
- Fitness Center
- Bicycle Storage
- Gated
- Fenced Lot
Apartment Features
Washer/Dryer
Air Conditioning
Dishwasher
Loft Layout
Hardwood Floors
Island Kitchen
Granite Countertops
Microwave
Highlights
- Washer/Dryer
- Air Conditioning
- Heating
- Ceiling Fans
- Smoke Free
- Cable Ready
- Sprinkler System
Kitchen Features & Appliances
- Dishwasher
- Disposal
- Ice Maker
- Granite Countertops
- Pantry
- Island Kitchen
- Eat-in Kitchen
- Kitchen
- Microwave
- Oven
- Range
- Refrigerator
Model Details
- Hardwood Floors
- Carpet
- High Ceilings
- Linen Closet
- Furnished
- Loft Layout
- Double Pane Windows
- Window Coverings
Fees and Policies
The fees below are based on community-supplied data and may exclude additional fees and utilities.
- One-Time Move-In Fees
-
Application Fee$35
- Dogs Allowed
-
One time Fee$200
-
Weight limit30 lb
-
Requirements:Spayed/Neutered
- Cats Allowed
-
One time Fee$200
-
Weight limit30 lb
-
Requirements:Spayed/Neutered
- Parking
-
Surface LotAdditional Cost per month$75/mo
-
GarageAdditional Cost per month$150/mo
Details
Utilities Included
-
Trash Removal
Lease Options
-
12 months
Property Information
-
Built in 2017
-
62 units/4 stories
-
Furnished Units Available
- Controlled Access
- Elevator
- Lounge
- Multi Use Room
- Disposal Chutes
- Gated
- Fenced Lot
- Fitness Center
- Bicycle Storage
- Central A/c
- Dishwasher
- Fitness Center
- Deals / Specials
- Pet Friendly
- Deposit Is The Same Amount Os The Rent
- In Suite Washer & Dryer
- Climate Control
- Controlled Access
- Surface & Garage Parking Available
- Surface And Garage Parking Available
- Central Air
- Character / Style
- Heat
- Hardwood Floors
- High-speed Fiberoptic Internet Available
- In Unit W/d
- A/c
- Exposed Ceilings
- Indoor Bike Racks
- Large Exterior Windows
- Open Floor Plan
- Rooftop Lounge
- Washer/Dryer
- Air Conditioning
- Heating
- Ceiling Fans
- Smoke Free
- Cable Ready
- Sprinkler System
- Dishwasher
- Disposal
- Ice Maker
- Granite Countertops
- Pantry
- Island Kitchen
- Eat-in Kitchen
- Kitchen
- Microwave
- Oven
- Range
- Refrigerator
- Hardwood Floors
- Carpet
- High Ceilings
- Linen Closet
- Furnished
- Loft Layout
- Double Pane Windows
- Window Coverings
| Monday | 9am - 5pm |
|---|---|
| Tuesday | 9am - 5pm |
| Wednesday | By Appointment |
| Thursday | 9am - 5pm |
| Friday | By Appointment |
| Saturday | Closed |
| Sunday | Closed |
Nestled on the banks of Lake Erie in northeastern Ohio, Cleveland is the second largest city in the state. Boasting world-class attractions with a laid-back atmosphere, Cleveland offers residents the best of both worlds. Residents and visitors alike rave about the city’s entertainment options, from the Cleveland Museum of Art to the Cleveland Orchestra.
This city is filled with artistic and cultural gems like the Rock and Roll Hall of Fame, a city landmark featuring a wealth of interactive exhibits and legendary music paraphernalia. Playhouse Square Center hosts various shows as the largest performing arts center in the nation, outside of New York. Beachland Ballroom brings musical acts from all over the world to Cleveland. The amenities in Cleveland are endless with Edgewater Park Beach, Greater Cleveland Aquarium, House of Blues, Cleveland Metroparks Zoo, and even the house used in “A Christmas Story.
Learn more about living in Cleveland| Colleges & Universities | Distance | ||
|---|---|---|---|
| Colleges & Universities | Distance | ||
| Walk: | 8 min | 0.4 mi | |
| Walk: | 16 min | 0.8 mi | |
| Drive: | 8 min | 3.6 mi | |
| Drive: | 9 min | 3.8 mi |
Transportation options available in Cleveland include East 34 - Campus, located 1.3 miles from Innerbelt Lofts. Innerbelt Lofts is near Cleveland-Hopkins International, located 14.3 miles or 23 minutes away.
| Transit / Subway | Distance | ||
|---|---|---|---|
| Transit / Subway | Distance | ||
|
|
Drive: | 3 min | 1.3 mi |
|
|
Drive: | 4 min | 1.6 mi |
|
|
Drive: | 5 min | 2.4 mi |
|
|
Drive: | 5 min | 2.4 mi |
|
|
Drive: | 6 min | 2.9 mi |
| Commuter Rail | Distance | ||
|---|---|---|---|
| Commuter Rail | Distance | ||
|
|
Drive: | 9 min | 2.9 mi |
| Drive: | 16 min | 8.9 mi | |
| Drive: | 19 min | 10.7 mi | |
| Drive: | 26 min | 16.6 mi | |
| Drive: | 34 min | 21.6 mi |
| Airports | Distance | ||
|---|---|---|---|
| Airports | Distance | ||
|
Cleveland-Hopkins International
|
Drive: | 23 min | 14.3 mi |
Time and distance from Innerbelt Lofts.
| Shopping Centers | Distance | ||
|---|---|---|---|
| Shopping Centers | Distance | ||
| Walk: | 9 min | 0.5 mi | |
| Drive: | 2 min | 1.1 mi | |
| Drive: | 5 min | 2.2 mi |
| Parks and Recreation | Distance | ||
|---|---|---|---|
| Parks and Recreation | Distance | ||
|
Great Lakes Science Center
|
Drive: | 6 min | 2.1 mi |
|
Children's Museum of Cleveland
|
Drive: | 7 min | 3.2 mi |
|
Cleveland Museum of Natural History
|
Drive: | 9 min | 3.5 mi |
|
Cleveland Botanical Garden
|
Drive: | 8 min | 3.7 mi |
|
Lakefront Reservation and Edgewater Park
|
Drive: | 10 min | 4.3 mi |
| Hospitals | Distance | ||
|---|---|---|---|
| Hospitals | Distance | ||
| Walk: | 14 min | 0.7 mi | |
| Drive: | 6 min | 2.7 mi | |
| Drive: | 6 min | 2.8 mi |
| Military Bases | Distance | ||
|---|---|---|---|
| Military Bases | Distance | ||
| Drive: | 97 min | 83.1 mi | |
| Drive: | 101 min | 84.2 mi |
Innerbelt Lofts Photos
-
Innerbelt Lofts
-
Map Image of the Property
-
1BR, 1BA
-
-
-
-
-
-
Innerbelt Lofts has studios to two bedrooms with rent ranges from $1,050/mo. to $1,695/mo.
You can take a virtual tour of Innerbelt Lofts on Apartments.com.
Innerbelt Lofts is in CSU - Euclid Corridor in the city of Cleveland. Here you’ll find three shopping centers within 2.2 miles of the property. Five parks are within 4.3 miles, including Great Lakes Science Center, Children's Museum of Cleveland, and Cleveland Museum of Natural History.
What Are Walk Score®, Transit Score®, and Bike Score® Ratings?
Walk Score® measures the walkability of any address. Transit Score® measures access to public transit. Bike Score® measures the bikeability of any address.
What is a Sound Score Rating?
A Sound Score Rating aggregates noise caused by vehicle traffic, airplane traffic and local sources






Responded To This Review