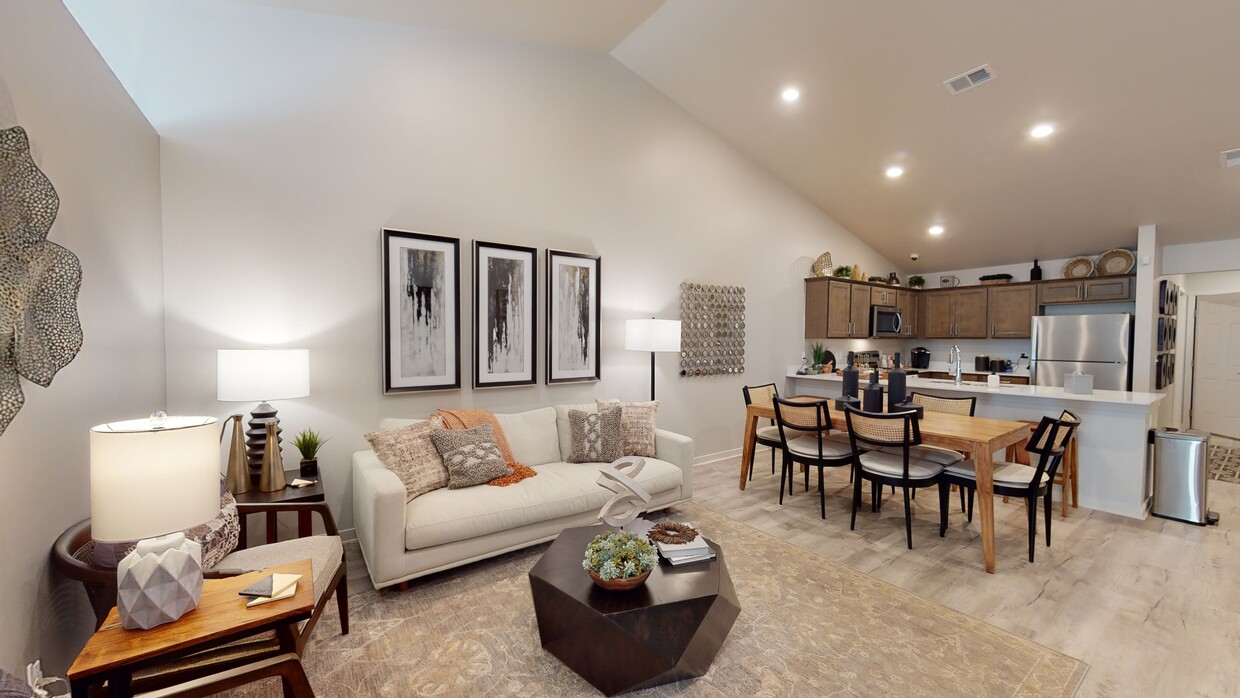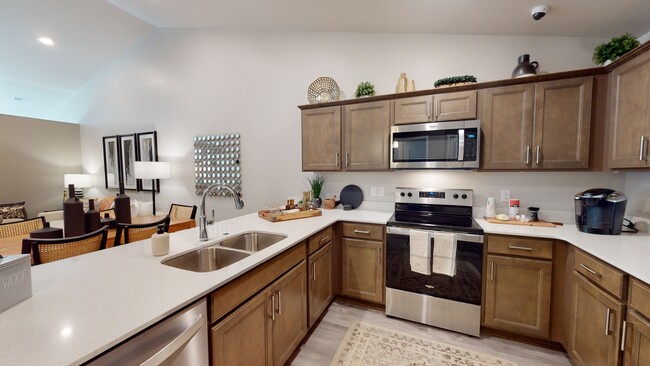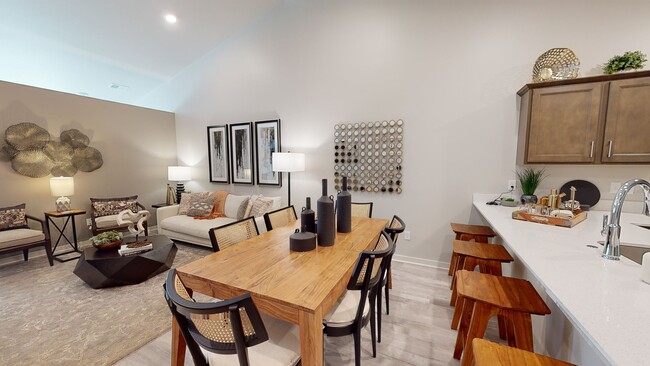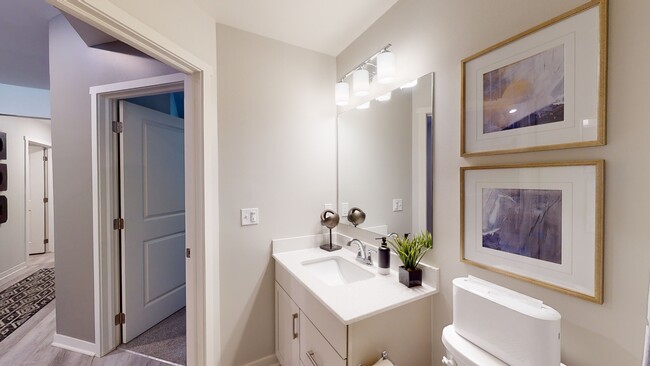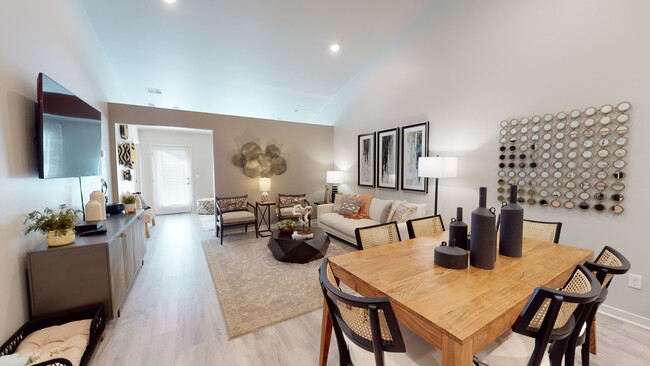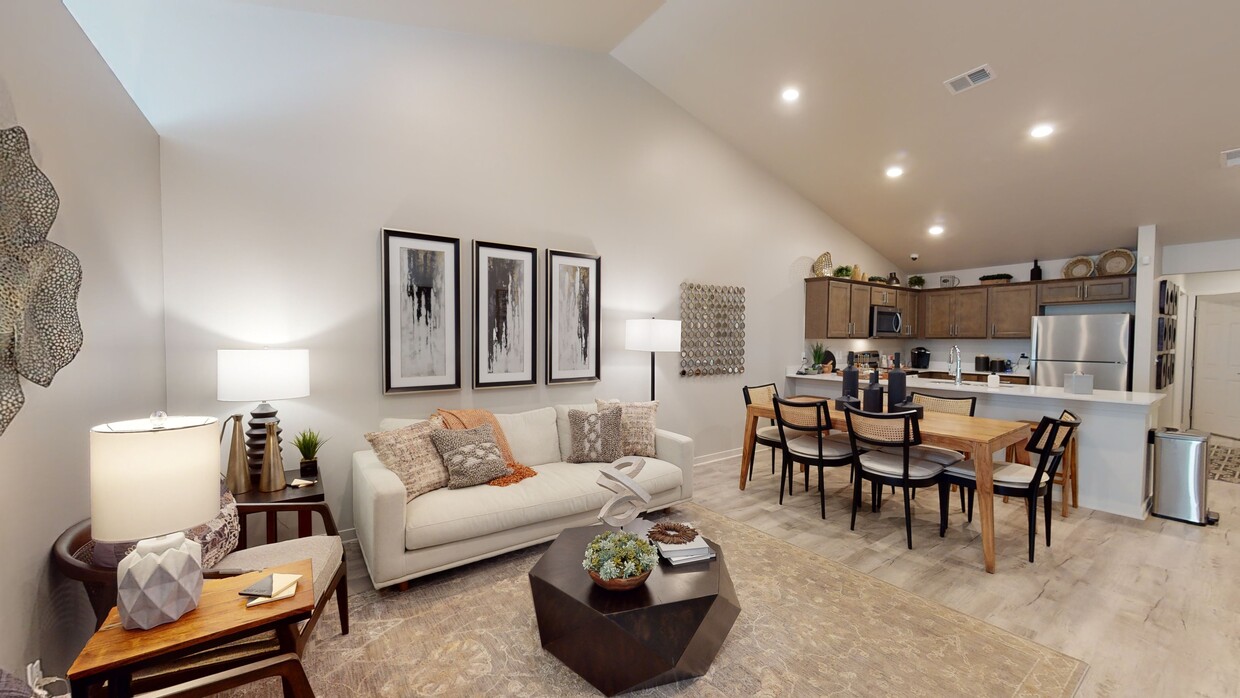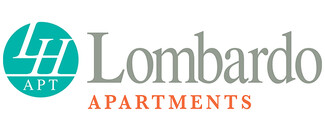
-
Monthly Rent
$2,209 - $2,559
-
Bedrooms
2 bd
-
Bathrooms
2 ba
-
Square Feet
1,458 - 1,717 sq ft

Insignia Apartments Introduces a New style of Luxury living to Clarkston, MI. Our 2 Bedroom Ranch Style Homes go above and beyond to offer sleek lifestyle amenities inside and out. As you step into your Brand-New home, you will enjoy a large open floor plan, laminate wood flooring, granite & quartz counters, stainless steel appliances, and attached 2 car garages. Insignia offers a separate laundry room with full size washer and dryer included, spacious Master Suite, spa like bathroom with double vanity, spacious walk-in shower and a walk-in closet you could live in. Our pet friendly community features a Bark Park with agility equipment, and a Pet Spa in the clubhouse. Insignia is conveniently located near to major freeways. You will find shopping, dining, and entertainment are just minutes from your doorstep. Don't just rent an apartment, locate your Brand- New home at Insignia Apartments! Call us today and get started!
Pricing & Floor Plans
-
Unit 2-05price $2,249square feet 1,458availibility Now
-
Unit 18-04price $2,289square feet 1,458availibility Jun 14
-
Unit 25-5price $2,319square feet 1,458availibility Now
-
Unit 23-3price $2,359Unit Specialsquare feet 1,458availibility Now
-
Unit 26-3price $2,359Unit Specialsquare feet 1,458availibility Now
-
Unit 27-6price $2,379square feet 1,686availibility May 16
-
Unit 10-01price $2,339square feet 1,717availibility Jun 14
-
Unit 2-05price $2,249square feet 1,458availibility Now
-
Unit 18-04price $2,289square feet 1,458availibility Jun 14
-
Unit 25-5price $2,319square feet 1,458availibility Now
-
Unit 23-3price $2,359Unit Specialsquare feet 1,458availibility Now
-
Unit 26-3price $2,359Unit Specialsquare feet 1,458availibility Now
-
Unit 27-6price $2,379square feet 1,686availibility May 16
-
Unit 10-01price $2,339square feet 1,717availibility Jun 14
Select a unit to view pricing & availability
About Insignia
Insignia Apartments Introduces a New style of Luxury living to Clarkston, MI. Our 2 Bedroom Ranch Style Homes go above and beyond to offer sleek lifestyle amenities inside and out. As you step into your Brand-New home, you will enjoy a large open floor plan, laminate wood flooring, granite & quartz counters, stainless steel appliances, and attached 2 car garages. Insignia offers a separate laundry room with full size washer and dryer included, spacious Master Suite, spa like bathroom with double vanity, spacious walk-in shower and a walk-in closet you could live in. Our pet friendly community features a Bark Park with agility equipment, and a Pet Spa in the clubhouse. Insignia is conveniently located near to major freeways. You will find shopping, dining, and entertainment are just minutes from your doorstep. Don't just rent an apartment, locate your Brand- New home at Insignia Apartments! Call us today and get started!
Insignia is an apartment community located in Oakland County and the 48346 ZIP Code. This area is served by the Clarkston Community attendance zone.
Unique Features
- Electric Car Charging Station
- Private Entrance
- Attached 2-Car Garage
- Full Size Washer and Dryer Included
- Granite and Quartz Countertops
- Outdoor Lounge with Fire Pit
- Club House
- Covered Patios
- stainless steel appliances
- On Site Management
- Ranch Style 2-Bedroom Apartments
- Laminate Wood Floors
- Walking Paths
- Online Payments
Community Amenities
Fitness Center
Laundry Facilities
Clubhouse
Controlled Access
Recycling
Business Center
24 Hour Access
Pet Play Area
Property Services
- Package Service
- Laundry Facilities
- Controlled Access
- 24 Hour Access
- Trash Pickup - Curbside
- Recycling
- Online Services
- Planned Social Activities
- Pet Play Area
- Pet Washing Station
- EV Charging
Shared Community
- Business Center
- Clubhouse
- Lounge
- Multi Use Room
- Storage Space
Fitness & Recreation
- Fitness Center
- Spa
- Bicycle Storage
- Walking/Biking Trails
Outdoor Features
- Sundeck
- Picnic Area
- Dog Park
Student Features
- Individual Locking Bedrooms
- Private Bathroom
Apartment Features
Washer/Dryer
Air Conditioning
Dishwasher
High Speed Internet Access
Walk-In Closets
Island Kitchen
Granite Countertops
Microwave
Highlights
- High Speed Internet Access
- Washer/Dryer
- Air Conditioning
- Heating
- Ceiling Fans
- Cable Ready
- Storage Space
- Double Vanities
- Tub/Shower
Kitchen Features & Appliances
- Dishwasher
- Disposal
- Ice Maker
- Granite Countertops
- Stainless Steel Appliances
- Pantry
- Island Kitchen
- Eat-in Kitchen
- Kitchen
- Microwave
- Oven
- Range
- Refrigerator
- Freezer
Model Details
- Carpet
- Vinyl Flooring
- Dining Room
- Family Room
- Mud Room
- Den
- Sunroom
- Walk-In Closets
- Linen Closet
- Large Bedrooms
- Patio
- Porch
Fees and Policies
The fees below are based on community-supplied data and may exclude additional fees and utilities.
- One-Time Move-In Fees
-
Administrative Fee$145
-
Application Fee$50
- Dogs Allowed
-
Monthly pet rent$50
-
One time Fee$350
-
Pet Limit3
-
Comments:All fees are per pe
- Cats Allowed
-
Monthly pet rent$50
-
One time Fee$300
-
Pet Limit3
-
Comments:All fees are per pet
Details
Lease Options
-
12 months, 16 months, 24 months
Property Information
-
Built in 2022
-
240 units/1 story
- Package Service
- Laundry Facilities
- Controlled Access
- 24 Hour Access
- Trash Pickup - Curbside
- Recycling
- Online Services
- Planned Social Activities
- Pet Play Area
- Pet Washing Station
- EV Charging
- Business Center
- Clubhouse
- Lounge
- Multi Use Room
- Storage Space
- Sundeck
- Picnic Area
- Dog Park
- Fitness Center
- Spa
- Bicycle Storage
- Walking/Biking Trails
- Individual Locking Bedrooms
- Private Bathroom
- Electric Car Charging Station
- Private Entrance
- Attached 2-Car Garage
- Full Size Washer and Dryer Included
- Granite and Quartz Countertops
- Outdoor Lounge with Fire Pit
- Club House
- Covered Patios
- stainless steel appliances
- On Site Management
- Ranch Style 2-Bedroom Apartments
- Laminate Wood Floors
- Walking Paths
- Online Payments
- High Speed Internet Access
- Washer/Dryer
- Air Conditioning
- Heating
- Ceiling Fans
- Cable Ready
- Storage Space
- Double Vanities
- Tub/Shower
- Dishwasher
- Disposal
- Ice Maker
- Granite Countertops
- Stainless Steel Appliances
- Pantry
- Island Kitchen
- Eat-in Kitchen
- Kitchen
- Microwave
- Oven
- Range
- Refrigerator
- Freezer
- Carpet
- Vinyl Flooring
- Dining Room
- Family Room
- Mud Room
- Den
- Sunroom
- Walk-In Closets
- Linen Closet
- Large Bedrooms
- Patio
- Porch
| Monday | 9am - 5pm |
|---|---|
| Tuesday | 9am - 5pm |
| Wednesday | 9am - 5pm |
| Thursday | 9am - 5pm |
| Friday | 9am - 5pm |
| Saturday | 9am - 2pm |
| Sunday | Closed |
The village of Clarkston weaves around several lakes: Parke Lake, Deer Lake, and Middle Lake. In the center of the village, Depot Park provides a playground, picnic areas, and a bike trail. Not far from the park, the historic downtown provides charming outdoor cafes, boutiques, bakeries, and other businesses along wide sidewalks. With its cozy neighborhoods tucked among shady trees, Clarkston provides that small-town, community feel while still providing easy accessibility to nearby cities. The village is situated directly south of I-75, about 40 miles north of Detroit and about 25 miles southeast of Flint.
Learn more about living in Village of Clarkston| Colleges & Universities | Distance | ||
|---|---|---|---|
| Colleges & Universities | Distance | ||
| Drive: | 17 min | 8.6 mi | |
| Drive: | 21 min | 9.5 mi | |
| Drive: | 21 min | 10.6 mi | |
| Drive: | 21 min | 10.6 mi |
 The GreatSchools Rating helps parents compare schools within a state based on a variety of school quality indicators and provides a helpful picture of how effectively each school serves all of its students. Ratings are on a scale of 1 (below average) to 10 (above average) and can include test scores, college readiness, academic progress, advanced courses, equity, discipline and attendance data. We also advise parents to visit schools, consider other information on school performance and programs, and consider family needs as part of the school selection process.
The GreatSchools Rating helps parents compare schools within a state based on a variety of school quality indicators and provides a helpful picture of how effectively each school serves all of its students. Ratings are on a scale of 1 (below average) to 10 (above average) and can include test scores, college readiness, academic progress, advanced courses, equity, discipline and attendance data. We also advise parents to visit schools, consider other information on school performance and programs, and consider family needs as part of the school selection process.
View GreatSchools Rating Methodology
Transportation options available in Clarkston include Grand Blvd, located 34.0 miles from Insignia. Insignia is near Bishop International, located 33.0 miles or 49 minutes away, and Detroit Metro Wayne County, located 45.9 miles or 65 minutes away.
| Transit / Subway | Distance | ||
|---|---|---|---|
| Transit / Subway | Distance | ||
| Drive: | 46 min | 34.0 mi | |
| Drive: | 46 min | 34.1 mi | |
| Drive: | 46 min | 34.1 mi | |
| Drive: | 47 min | 34.5 mi | |
| Drive: | 48 min | 35.2 mi |
| Commuter Rail | Distance | ||
|---|---|---|---|
| Commuter Rail | Distance | ||
|
|
Drive: | 14 min | 6.9 mi |
|
|
Drive: | 31 min | 15.7 mi |
|
|
Drive: | 37 min | 19.7 mi |
|
|
Drive: | 47 min | 29.3 mi |
|
|
Drive: | 41 min | 31.6 mi |
| Airports | Distance | ||
|---|---|---|---|
| Airports | Distance | ||
|
Bishop International
|
Drive: | 49 min | 33.0 mi |
|
Detroit Metro Wayne County
|
Drive: | 65 min | 45.9 mi |
Time and distance from Insignia.
| Shopping Centers | Distance | ||
|---|---|---|---|
| Shopping Centers | Distance | ||
| Drive: | 6 min | 2.5 mi | |
| Drive: | 12 min | 3.0 mi | |
| Drive: | 6 min | 3.2 mi |
| Parks and Recreation | Distance | ||
|---|---|---|---|
| Parks and Recreation | Distance | ||
|
Pine Knob
|
Drive: | 7 min | 4.1 mi |
|
Waterford Oaks County Park
|
Drive: | 10 min | 4.7 mi |
|
Independence Oaks County Park
|
Drive: | 10 min | 6.3 mi |
|
Lewis E. Wint Nature Center
|
Drive: | 10 min | 6.3 mi |
|
Orion Oaks County Park
|
Drive: | 11 min | 6.5 mi |
| Hospitals | Distance | ||
|---|---|---|---|
| Hospitals | Distance | ||
| Drive: | 13 min | 6.6 mi | |
| Drive: | 14 min | 6.9 mi | |
| Drive: | 16 min | 8.5 mi |
Insignia Photos
-
Living & Dining Room
-
2BR, 2BA - 1,458SF
-
Kitchen
-
Dining Room
-
Guest Bathroom
-
Dining & Living Room
-
Master Suite
-
Master Bathroom
-
Master Bathroom
Models
-
Bermuda 2 Floor Plan
-
Bermuda Floor Plan
-
Alder Floor Plan
-
Mulberry Floor Plan
Nearby Apartments
Within 50 Miles of Insignia
-
Kirkway Apartments
8891 Christopher St
Washington Township, MI 48094
2-3 Br $1,899-$2,264 16.2 mi
-
Sterling Commons
41668 Huntington Dr
Sterling Heights, MI 48313
2 Br $1,646-$1,899 18.0 mi
-
Aria of Shelby
14973 Milan Ct
Shelby Township, MI 48315
2-3 Br $2,518-$2,959 19.4 mi
-
Everly of Macomb
20930 Lyon Dr
Macomb, MI 48042
2 Br $2,245-$2,674 22.1 mi
Insignia has two bedrooms available with rent ranges from $2,209/mo. to $2,559/mo.
You can take a virtual tour of Insignia on Apartments.com.
What Are Walk Score®, Transit Score®, and Bike Score® Ratings?
Walk Score® measures the walkability of any address. Transit Score® measures access to public transit. Bike Score® measures the bikeability of any address.
What is a Sound Score Rating?
A Sound Score Rating aggregates noise caused by vehicle traffic, airplane traffic and local sources
