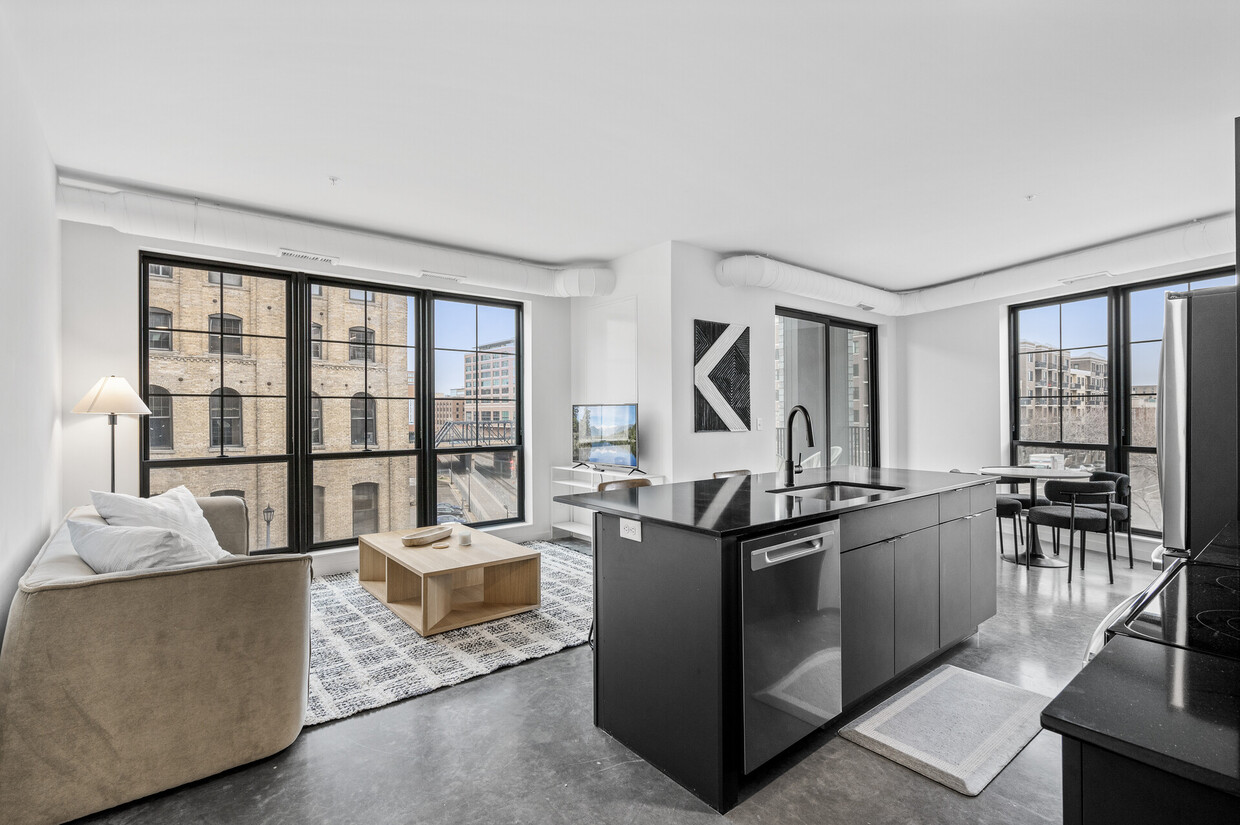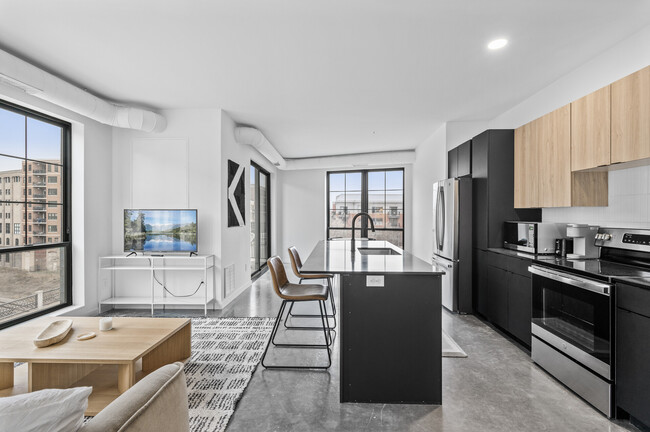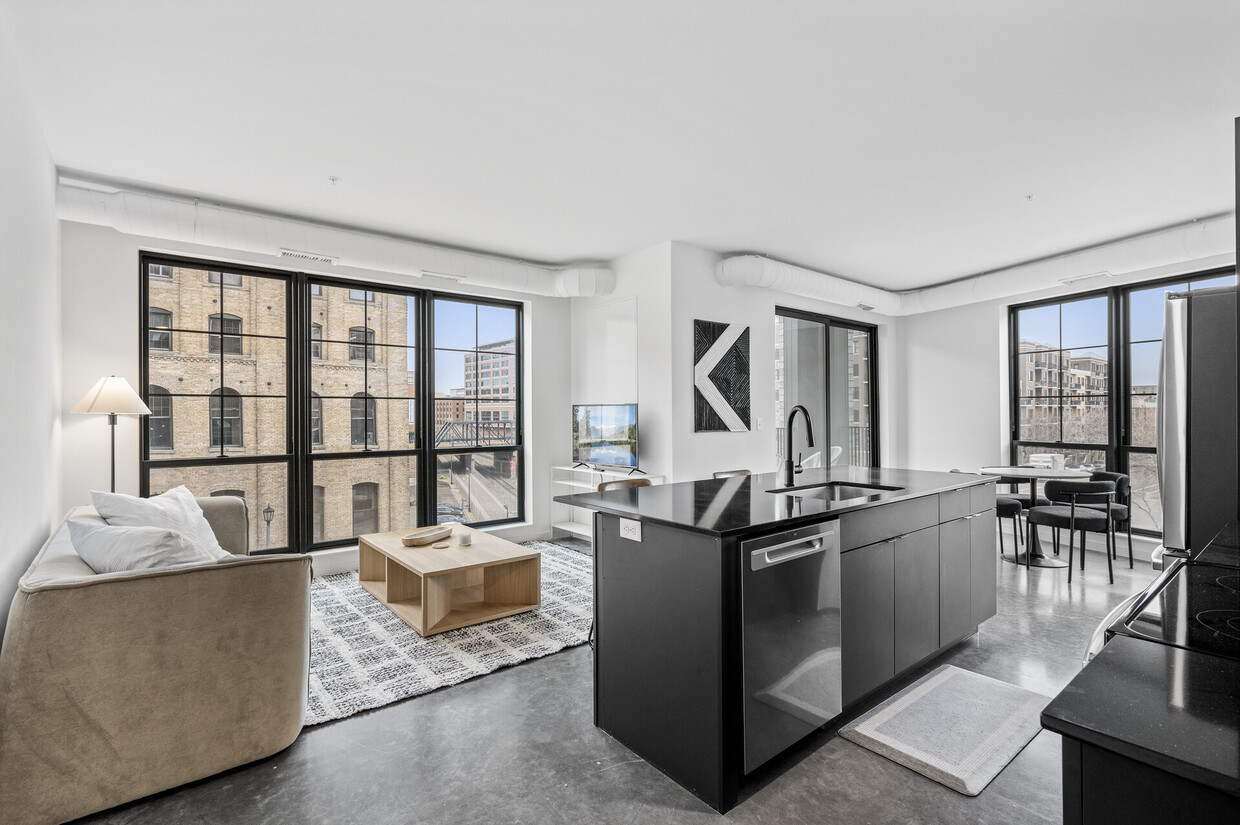
-
Monthly Rent
$1,370 - $2,646
-
Bedrooms
1 - 2 bd
-
Bathrooms
1 - 2 ba
-
Square Feet
501 - 1,231 sq ft

Pricing & Floor Plans
About Intersect
Enjoy the comfort of a refined home while living a sustainable lifestyle at Intersect. Our community is thoughtfully crafted with high-end finishes, spacious floorplans and premier amenities for entertaining year-round. All with an emphasis on green space, daylight and natural ventilation to enhance overall wellbeing. Plans include the use of green scaping with no-mow grass, native plants, shade trees, solar panels and green roof with pollinator plants.
Intersect is an apartment community located in Hennepin County and the 55401 ZIP Code. This area is served by the Minneapolis Public School Dist. attendance zone.
Unique Features
- Green Roof
- Outdoor Dog Run
- Community-Picked Art Installation
- Cold Plunge
- Vertical Green Wall
- Bike Ramp to Cedar Lake Trail
- Composting & Hand-Sorted Recycling
- Whisky Library Rental
Community Amenities
Furnished Units Available
Elevator
Controlled Access
Recycling
Community-Wide WiFi
Key Fob Entry
Sauna
Composting
Property Services
- Package Service
- Community-Wide WiFi
- Controlled Access
- Maintenance on site
- Furnished Units Available
- Recycling
- Composting
- Planned Social Activities
- Guest Apartment
- Pet Washing Station
- EV Charging
- Car Wash Area
- Key Fob Entry
Shared Community
- Elevator
- Lounge
- Storage Space
- Disposal Chutes
Fitness & Recreation
- Sauna
- Bicycle Storage
- Walking/Biking Trails
Outdoor Features
- Dog Park
Apartment Features
Washer/Dryer
Air Conditioning
Dishwasher
Loft Layout
High Speed Internet Access
Hardwood Floors
Walk-In Closets
Island Kitchen
Highlights
- High Speed Internet Access
- Wi-Fi
- Washer/Dryer
- Air Conditioning
- Heating
- Smoke Free
- Security System
- Storage Space
- Tub/Shower
Kitchen Features & Appliances
- Dishwasher
- Disposal
- Ice Maker
- Island Kitchen
- Oven
- Range
- Refrigerator
Model Details
- Hardwood Floors
- Carpet
- Den
- Views
- Walk-In Closets
- Furnished
- Loft Layout
- Large Bedrooms
- Balcony
- Patio
Fees and Policies
The fees below are based on community-supplied data and may exclude additional fees and utilities.
- One-Time Move-In Fees
-
Administrative Fee$0
-
Application Fee$55
- Dogs Allowed
-
Monthly pet rent$50
-
Pet Limit2
-
Comments:$250 One-time Non Refundable Pet Fee $50 per month for 1 pet $95 per month for 2 pets
- Cats Allowed
-
Monthly pet rent$50
-
Pet Limit2
-
Comments:$250 One-time Non Refundable Pet Fee $50 per month for 1 pet $95 per month for 2 pets
- Parking
-
Garage--
Details
Lease Options
-
12 months, 13 months, 15 months, 16 months, 17 months, 18 months
Property Information
-
Built in 2024
-
96 units/7 stories
-
Furnished Units Available
- Package Service
- Community-Wide WiFi
- Controlled Access
- Maintenance on site
- Furnished Units Available
- Recycling
- Composting
- Planned Social Activities
- Guest Apartment
- Pet Washing Station
- EV Charging
- Car Wash Area
- Key Fob Entry
- Elevator
- Lounge
- Storage Space
- Disposal Chutes
- Dog Park
- Sauna
- Bicycle Storage
- Walking/Biking Trails
- Green Roof
- Outdoor Dog Run
- Community-Picked Art Installation
- Cold Plunge
- Vertical Green Wall
- Bike Ramp to Cedar Lake Trail
- Composting & Hand-Sorted Recycling
- Whisky Library Rental
- High Speed Internet Access
- Wi-Fi
- Washer/Dryer
- Air Conditioning
- Heating
- Smoke Free
- Security System
- Storage Space
- Tub/Shower
- Dishwasher
- Disposal
- Ice Maker
- Island Kitchen
- Oven
- Range
- Refrigerator
- Hardwood Floors
- Carpet
- Den
- Views
- Walk-In Closets
- Furnished
- Loft Layout
- Large Bedrooms
- Balcony
- Patio
| Monday | 9am - 5pm |
|---|---|
| Tuesday | 9am - 5pm |
| Wednesday | 9am - 5pm |
| Thursday | 9am - 5pm |
| Friday | 9am - 5pm |
| Saturday | By Appointment |
| Sunday | Closed |
Located just northwest of Downtown Minneapolis along the Mississippi River, the Warehouse District is a vibrant neighborhood often looped in with the neighboring North Loop community. The Warehouse District is revered for its gritty vibe and trendy offerings, teeming with independent restaurants, bars, shops, and entertainment venues in renovated brick buildings.
The Warehouse District contains a wide variety of rentals, from luxury apartments in newly constructed buildings to stylish lofts in restored warehouses. Residents are drawn to the neighborhood for its central locale, excellent walkability, and many vibrant amenities. Convenience to the Metro Transit’s Blue and Green lines as well as multiple highways makes getting around from the Warehouse District simple.
Learn more about living in Warehouse District| Colleges & Universities | Distance | ||
|---|---|---|---|
| Colleges & Universities | Distance | ||
| Drive: | 4 min | 1.2 mi | |
| Drive: | 4 min | 1.3 mi | |
| Drive: | 6 min | 1.8 mi | |
| Drive: | 7 min | 2.3 mi |
 The GreatSchools Rating helps parents compare schools within a state based on a variety of school quality indicators and provides a helpful picture of how effectively each school serves all of its students. Ratings are on a scale of 1 (below average) to 10 (above average) and can include test scores, college readiness, academic progress, advanced courses, equity, discipline and attendance data. We also advise parents to visit schools, consider other information on school performance and programs, and consider family needs as part of the school selection process.
The GreatSchools Rating helps parents compare schools within a state based on a variety of school quality indicators and provides a helpful picture of how effectively each school serves all of its students. Ratings are on a scale of 1 (below average) to 10 (above average) and can include test scores, college readiness, academic progress, advanced courses, equity, discipline and attendance data. We also advise parents to visit schools, consider other information on school performance and programs, and consider family needs as part of the school selection process.
View GreatSchools Rating Methodology
Transportation options available in Minneapolis include Target Field Station, located 0.5 mile from Intersect. Intersect is near Minneapolis-St Paul International/Wold-Chamberlain, located 11.3 miles or 23 minutes away.
| Transit / Subway | Distance | ||
|---|---|---|---|
| Transit / Subway | Distance | ||
|
|
Walk: | 9 min | 0.5 mi |
| Walk: | 12 min | 0.6 mi | |
|
|
Walk: | 12 min | 0.7 mi |
|
|
Walk: | 16 min | 0.8 mi |
|
|
Walk: | 23 min | 1.2 mi |
| Commuter Rail | Distance | ||
|---|---|---|---|
| Commuter Rail | Distance | ||
|
|
Walk: | 11 min | 0.6 mi |
|
|
Drive: | 14 min | 7.7 mi |
|
|
Drive: | 19 min | 11.0 mi |
|
|
Drive: | 28 min | 18.8 mi |
|
|
Drive: | 30 min | 20.4 mi |
| Airports | Distance | ||
|---|---|---|---|
| Airports | Distance | ||
|
Minneapolis-St Paul International/Wold-Chamberlain
|
Drive: | 23 min | 11.3 mi |
Time and distance from Intersect.
| Shopping Centers | Distance | ||
|---|---|---|---|
| Shopping Centers | Distance | ||
| Walk: | 20 min | 1.1 mi | |
| Drive: | 3 min | 1.1 mi | |
| Drive: | 5 min | 1.7 mi |
| Parks and Recreation | Distance | ||
|---|---|---|---|
| Parks and Recreation | Distance | ||
|
Nicollet Island Park
|
Walk: | 15 min | 0.8 mi |
|
First Bridge Park
|
Walk: | 17 min | 0.9 mi |
|
Mill Ruins Park
|
Walk: | 17 min | 0.9 mi |
|
Dickman Park
|
Drive: | 4 min | 1.3 mi |
|
Boom Island Park
|
Drive: | 5 min | 1.5 mi |
| Hospitals | Distance | ||
|---|---|---|---|
| Hospitals | Distance | ||
| Drive: | 4 min | 1.5 mi | |
| Drive: | 7 min | 2.3 mi | |
| Drive: | 8 min | 2.6 mi |
| Military Bases | Distance | ||
|---|---|---|---|
| Military Bases | Distance | ||
| Drive: | 18 min | 8.3 mi |
Intersect Photos
-
Intersect
-
-
-
-
-
-
-
-
Nearby Apartments
Within 50 Miles of Intersect
Intersect has one to two bedrooms with rent ranges from $1,370/mo. to $2,646/mo.
Yes, to view the floor plan in person, please schedule a personal tour.
Intersect is in Warehouse District in the city of Minneapolis. Here you’ll find three shopping centers within 1.7 miles of the property. Five parks are within 1.5 miles, including Nicollet Island Park, First Bridge Park, and Mill Ruins Park.
What Are Walk Score®, Transit Score®, and Bike Score® Ratings?
Walk Score® measures the walkability of any address. Transit Score® measures access to public transit. Bike Score® measures the bikeability of any address.
What is a Sound Score Rating?
A Sound Score Rating aggregates noise caused by vehicle traffic, airplane traffic and local sources







