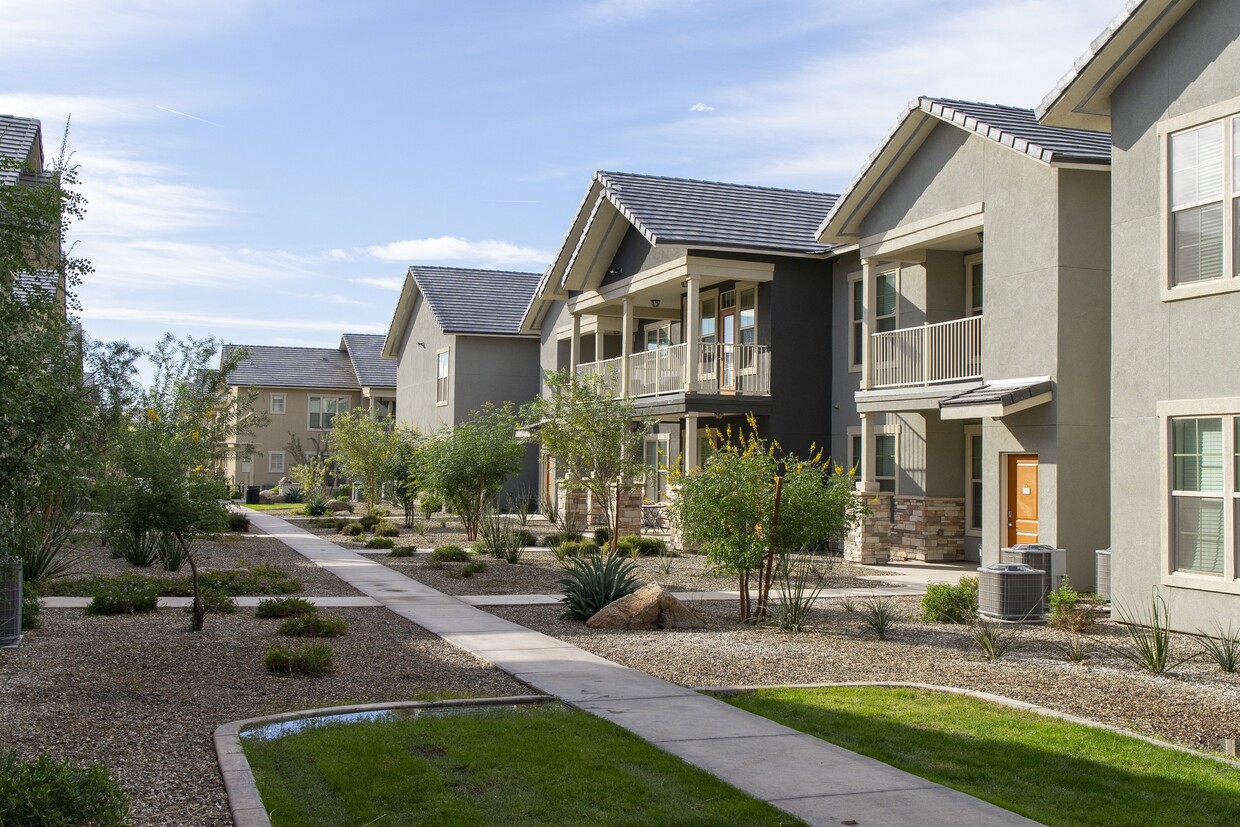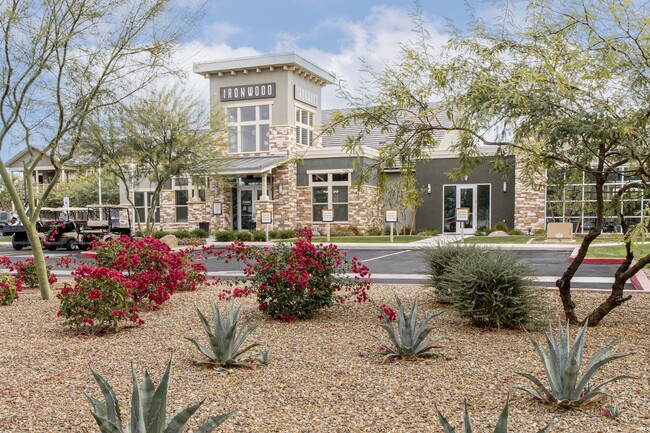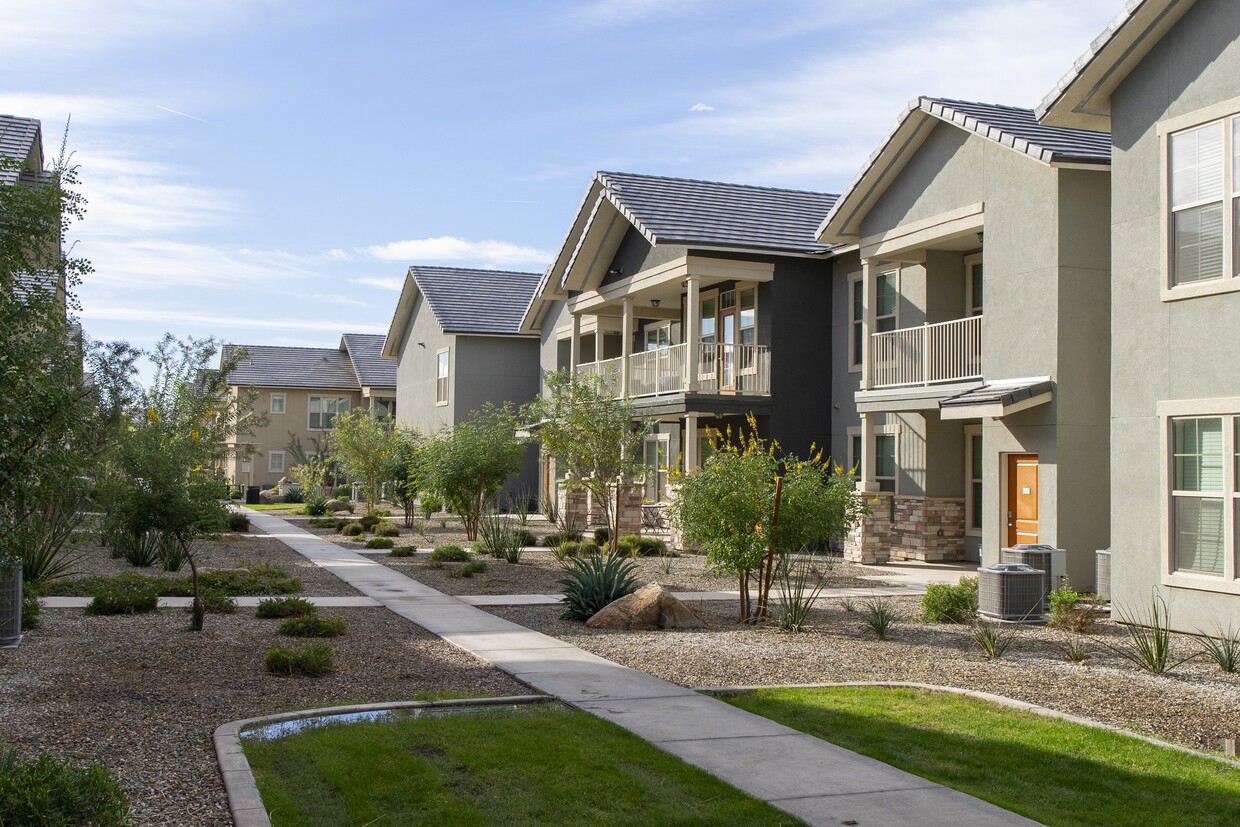-
Monthly Rent
$1,427 - $6,818
-
Bedrooms
Studio - 3 bd
-
Bathrooms
1 - 2 ba
-
Square Feet
553 - 1,436 sq ft
At Ironwood at Happy Valley, youll enjoy townhome-style living, with all the comforts of luxury upscale neighborhood and a small-town feel! Our studio, one, two or three bedroom apartments are in the heart of a warm and inviting Arizona community. Ironwood at Happy Valley provides you with convenient nearby access to historic downtown dining, abundant shopping, arts, entertainment and recreation throughout picturesque rolling hills, parks, streams and lakes. But you may not want to wander far knowing that resort-style community amenities are right outside your door, including a private patio or balcony, a sparkling swimming pool, a state-of-the-art fitness center, community clubhouse and even an on-site pet play area. These features, along with Ironwood's best-in-class customer service, make Ironwood at Happy Valley your dream home!
Pricing & Floor Plans
-
Unit 09106price $1,427square feet 553availibility Now
-
Unit 02101price $1,492square feet 553availibility May 27
-
Unit 01105price $1,427square feet 553availibility Jun 22
-
Unit 10201price $1,520square feet 662availibility Jun 26
-
Unit 11201price $1,500square feet 662availibility Jul 24
-
Unit 07109price $1,765square feet 798availibility Now
-
Unit 10111price $1,570square feet 798availibility Jun 7
-
Unit 09211price $1,659square feet 907availibility Now
-
Unit 11209price $1,684square feet 907availibility Now
-
Unit 01206price $1,690square feet 938availibility Now
-
Unit 11106price $1,608square feet 831availibility May 21
-
Unit 01112price $1,583square feet 831availibility Jun 9
-
Unit 06112price $1,703square feet 831availibility Jun 16
-
Unit 08208price $1,776square feet 1,202availibility Now
-
Unit 07208price $1,911square feet 1,202availibility Now
-
Unit 07210price $1,917square feet 1,202availibility Now
-
Unit 06211price $1,886square feet 1,209availibility Now
-
Unit 12211price $1,891square feet 1,209availibility Now
-
Unit 07111price $2,079square feet 1,105availibility Now
-
Unit 06110price $2,121square feet 1,088availibility Now
-
Unit 07108price $2,128square feet 1,088availibility Now
-
Unit 12202price $2,151square feet 1,202availibility Jun 8
-
Unit 03208price $2,241square feet 1,436availibility Now
-
Unit 09106price $1,427square feet 553availibility Now
-
Unit 02101price $1,492square feet 553availibility May 27
-
Unit 01105price $1,427square feet 553availibility Jun 22
-
Unit 10201price $1,520square feet 662availibility Jun 26
-
Unit 11201price $1,500square feet 662availibility Jul 24
-
Unit 07109price $1,765square feet 798availibility Now
-
Unit 10111price $1,570square feet 798availibility Jun 7
-
Unit 09211price $1,659square feet 907availibility Now
-
Unit 11209price $1,684square feet 907availibility Now
-
Unit 01206price $1,690square feet 938availibility Now
-
Unit 11106price $1,608square feet 831availibility May 21
-
Unit 01112price $1,583square feet 831availibility Jun 9
-
Unit 06112price $1,703square feet 831availibility Jun 16
-
Unit 08208price $1,776square feet 1,202availibility Now
-
Unit 07208price $1,911square feet 1,202availibility Now
-
Unit 07210price $1,917square feet 1,202availibility Now
-
Unit 06211price $1,886square feet 1,209availibility Now
-
Unit 12211price $1,891square feet 1,209availibility Now
-
Unit 07111price $2,079square feet 1,105availibility Now
-
Unit 06110price $2,121square feet 1,088availibility Now
-
Unit 07108price $2,128square feet 1,088availibility Now
-
Unit 12202price $2,151square feet 1,202availibility Jun 8
-
Unit 03208price $2,241square feet 1,436availibility Now
Select a unit to view pricing & availability
About Ironwood at Happy Valley
At Ironwood at Happy Valley, youll enjoy townhome-style living, with all the comforts of luxury upscale neighborhood and a small-town feel! Our studio, one, two or three bedroom apartments are in the heart of a warm and inviting Arizona community. Ironwood at Happy Valley provides you with convenient nearby access to historic downtown dining, abundant shopping, arts, entertainment and recreation throughout picturesque rolling hills, parks, streams and lakes. But you may not want to wander far knowing that resort-style community amenities are right outside your door, including a private patio or balcony, a sparkling swimming pool, a state-of-the-art fitness center, community clubhouse and even an on-site pet play area. These features, along with Ironwood's best-in-class customer service, make Ironwood at Happy Valley your dream home!
Ironwood at Happy Valley is an apartment community located in Maricopa County and the 85085 ZIP Code. This area is served by the Deer Valley Unified District attendance zone.
Unique Features
- Open Concept Floor Plans
- Private Balcony or Patio
- Carport
- Car Care Center
- In-home Washer and Dryer
- Kitchen Islands
- Online Rental Payments
- Air Conditioner
- On-site Dog Park
- Pet Wash Station
- Swimming Pool
- Energy-Efficient Appliances
- Garages Available
- Hardwood-style flooring
- Picnic Area with BBQ Grills
- Stainless-Steel Appliances
Community Amenities
Pool
Fitness Center
Playground
Clubhouse
- Package Service
- Maintenance on site
- Property Manager on Site
- Pet Play Area
- Pet Washing Station
- Car Wash Area
- Clubhouse
- Fitness Center
- Pool
- Playground
- Gated
- Sundeck
- Grill
- Picnic Area
- Dog Park
Apartment Features
Washer/Dryer
Air Conditioning
Dishwasher
High Speed Internet Access
Hardwood Floors
Walk-In Closets
Island Kitchen
Granite Countertops
Highlights
- High Speed Internet Access
- Wi-Fi
- Washer/Dryer
- Air Conditioning
- Heating
- Cable Ready
- Tub/Shower
Kitchen Features & Appliances
- Dishwasher
- Disposal
- Ice Maker
- Granite Countertops
- Stainless Steel Appliances
- Island Kitchen
- Eat-in Kitchen
- Kitchen
- Microwave
- Oven
- Range
- Refrigerator
- Freezer
- Warming Drawer
- Instant Hot Water
Model Details
- Hardwood Floors
- Carpet
- Vinyl Flooring
- Dining Room
- Walk-In Closets
- Window Coverings
- Balcony
- Patio
- Yard
- Lawn
Fees and Policies
The fees below are based on community-supplied data and may exclude additional fees and utilities.
- Dogs Allowed
-
No fees required
- Cats Allowed
-
No fees required
- Parking
-
Other--
Details
Lease Options
-
3, 4, 5, 6, 7, 8, 9, 10, 11, 12, 13
Property Information
-
Built in 2020
-
296 units/2 stories
- Package Service
- Maintenance on site
- Property Manager on Site
- Pet Play Area
- Pet Washing Station
- Car Wash Area
- Clubhouse
- Gated
- Sundeck
- Grill
- Picnic Area
- Dog Park
- Fitness Center
- Pool
- Playground
- Open Concept Floor Plans
- Private Balcony or Patio
- Carport
- Car Care Center
- In-home Washer and Dryer
- Kitchen Islands
- Online Rental Payments
- Air Conditioner
- On-site Dog Park
- Pet Wash Station
- Swimming Pool
- Energy-Efficient Appliances
- Garages Available
- Hardwood-style flooring
- Picnic Area with BBQ Grills
- Stainless-Steel Appliances
- High Speed Internet Access
- Wi-Fi
- Washer/Dryer
- Air Conditioning
- Heating
- Cable Ready
- Tub/Shower
- Dishwasher
- Disposal
- Ice Maker
- Granite Countertops
- Stainless Steel Appliances
- Island Kitchen
- Eat-in Kitchen
- Kitchen
- Microwave
- Oven
- Range
- Refrigerator
- Freezer
- Warming Drawer
- Instant Hot Water
- Hardwood Floors
- Carpet
- Vinyl Flooring
- Dining Room
- Walk-In Closets
- Window Coverings
- Balcony
- Patio
- Yard
- Lawn
| Monday | 9am - 6pm |
|---|---|
| Tuesday | 9am - 6pm |
| Wednesday | 9am - 6pm |
| Thursday | 9am - 6pm |
| Friday | 9am - 6pm |
| Saturday | 10am - 5pm |
| Sunday | Closed |
Deer Valley is a family-friendly suburb and residential neighborhood that’s constantly evolving. There are abundant outdoor recreational opportunities in Deer Valley because of its proximity to several natural attractions like Deem Hills and Cave Buttes, both known for scenic hiking and mountain biking trails. Residents have easy access to abundant shopping opportunities without having to leave town at places like Deer Valley Towne Center and Bell Towne Plaza. Deer Valley is home to good public schools and is the ideal suburb for those commuting to Downtown Phoenix and beyond, located less than 20 miles south of town along Interstate 17.
Learn more about living in Deer Valley| Colleges & Universities | Distance | ||
|---|---|---|---|
| Colleges & Universities | Distance | ||
| Drive: | 10 min | 5.3 mi | |
| Drive: | 14 min | 7.6 mi | |
| Drive: | 16 min | 9.5 mi | |
| Drive: | 19 min | 10.4 mi |
 The GreatSchools Rating helps parents compare schools within a state based on a variety of school quality indicators and provides a helpful picture of how effectively each school serves all of its students. Ratings are on a scale of 1 (below average) to 10 (above average) and can include test scores, college readiness, academic progress, advanced courses, equity, discipline and attendance data. We also advise parents to visit schools, consider other information on school performance and programs, and consider family needs as part of the school selection process.
The GreatSchools Rating helps parents compare schools within a state based on a variety of school quality indicators and provides a helpful picture of how effectively each school serves all of its students. Ratings are on a scale of 1 (below average) to 10 (above average) and can include test scores, college readiness, academic progress, advanced courses, equity, discipline and attendance data. We also advise parents to visit schools, consider other information on school performance and programs, and consider family needs as part of the school selection process.
View GreatSchools Rating Methodology
Transportation options available in Phoenix include 19Th Ave/Dunlap, located 11.1 miles from Ironwood at Happy Valley. Ironwood at Happy Valley is near Phoenix Sky Harbor International, located 25.4 miles or 36 minutes away.
| Transit / Subway | Distance | ||
|---|---|---|---|
| Transit / Subway | Distance | ||
|
|
Drive: | 16 min | 11.1 mi |
|
|
Drive: | 17 min | 12.1 mi |
|
|
Drive: | 17 min | 12.7 mi |
|
|
Drive: | 19 min | 13.8 mi |
|
|
Drive: | 21 min | 15.1 mi |
| Airports | Distance | ||
|---|---|---|---|
| Airports | Distance | ||
|
Phoenix Sky Harbor International
|
Drive: | 36 min | 25.4 mi |
Time and distance from Ironwood at Happy Valley.
| Shopping Centers | Distance | ||
|---|---|---|---|
| Shopping Centers | Distance | ||
| Walk: | 15 min | 0.8 mi | |
| Walk: | 18 min | 1.0 mi | |
| Drive: | 3 min | 1.3 mi |
| Parks and Recreation | Distance | ||
|---|---|---|---|
| Parks and Recreation | Distance | ||
|
Paseo Highlands Park
|
Drive: | 3 min | 1.7 mi |
|
Adobe Dam Regional Park
|
Drive: | 5 min | 3.0 mi |
|
Adobe Mountain Park
|
Drive: | 6 min | 3.1 mi |
|
Conocido Park
|
Drive: | 8 min | 5.6 mi |
|
Turtle Rock Basin
|
Drive: | 12 min | 6.7 mi |
| Hospitals | Distance | ||
|---|---|---|---|
| Hospitals | Distance | ||
| Drive: | 4 min | 2.3 mi | |
| Drive: | 6 min | 3.8 mi | |
| Drive: | 14 min | 9.2 mi |
| Military Bases | Distance | ||
|---|---|---|---|
| Military Bases | Distance | ||
| Drive: | 32 min | 23.7 mi | |
| Drive: | 36 min | 25.2 mi | |
| Drive: | 113 min | 86.7 mi |
Property Ratings at Ironwood at Happy Valley
Cockroaches and termites! Subpar maintenance and front office staff. Dumpsters contestants overfilled that have to be cleaned manually weekly by the maintenance team. No hot tub and gate doesn’t work when operating the key pad. False advertising claiming to be a luxury apartment
Ironwood at Happy Valley Photos
-
Ironwood at Happy Valley
-
-
-
-
-
-
-
-
Models
-
Studio
-
Studio
-
1 Bedroom
-
1 Bedroom
-
1 Bedroom
-
1 Bedroom
Nearby Apartments
Within 50 Miles of Ironwood at Happy Valley
View More Communities-
Renaissance
13421 N 43rd Ave
Phoenix, AZ 85029
1-2 Br $1,246-$3,431 7.0 mi
-
Crestone at Shadow Mountain
3033 E Thunderbird Rd
Phoenix, AZ 85032
1-3 Br $1,489-$7,761 8.3 mi
-
Greenspoint at Paradise Valley
4202 E Cactus Rd
Phoenix, AZ 85032
1-2 Br $1,334-$2,769 9.8 mi
-
Dahlia Village
3620 S 12th St
Phoenix, AZ 85040
1-4 Br $1,197-$1,859 20.3 mi
-
Rancho Montanas Senior Apartments
4033 S 7th St
Phoenix, AZ 85040
1-2 Br Call for Rent 20.5 mi
-
Sterling Point Apartments
3802 E Baseline Rd
Phoenix, AZ 85042
1-4 Br Call for Rent 23.3 mi
Ironwood at Happy Valley has studios to three bedrooms with rent ranges from $1,427/mo. to $6,818/mo.
Yes, to view the floor plan in person, please schedule a personal tour.
Ironwood at Happy Valley is in the city of Phoenix. Here you’ll find three shopping centers within 1.3 miles of the property.Five parks are within 6.7 miles, including Paseo Highlands Park, Adobe Dam Regional Park, and Adobe Mountain Park.
What Are Walk Score®, Transit Score®, and Bike Score® Ratings?
Walk Score® measures the walkability of any address. Transit Score® measures access to public transit. Bike Score® measures the bikeability of any address.
What is a Sound Score Rating?
A Sound Score Rating aggregates noise caused by vehicle traffic, airplane traffic and local sources










Responded To This Review