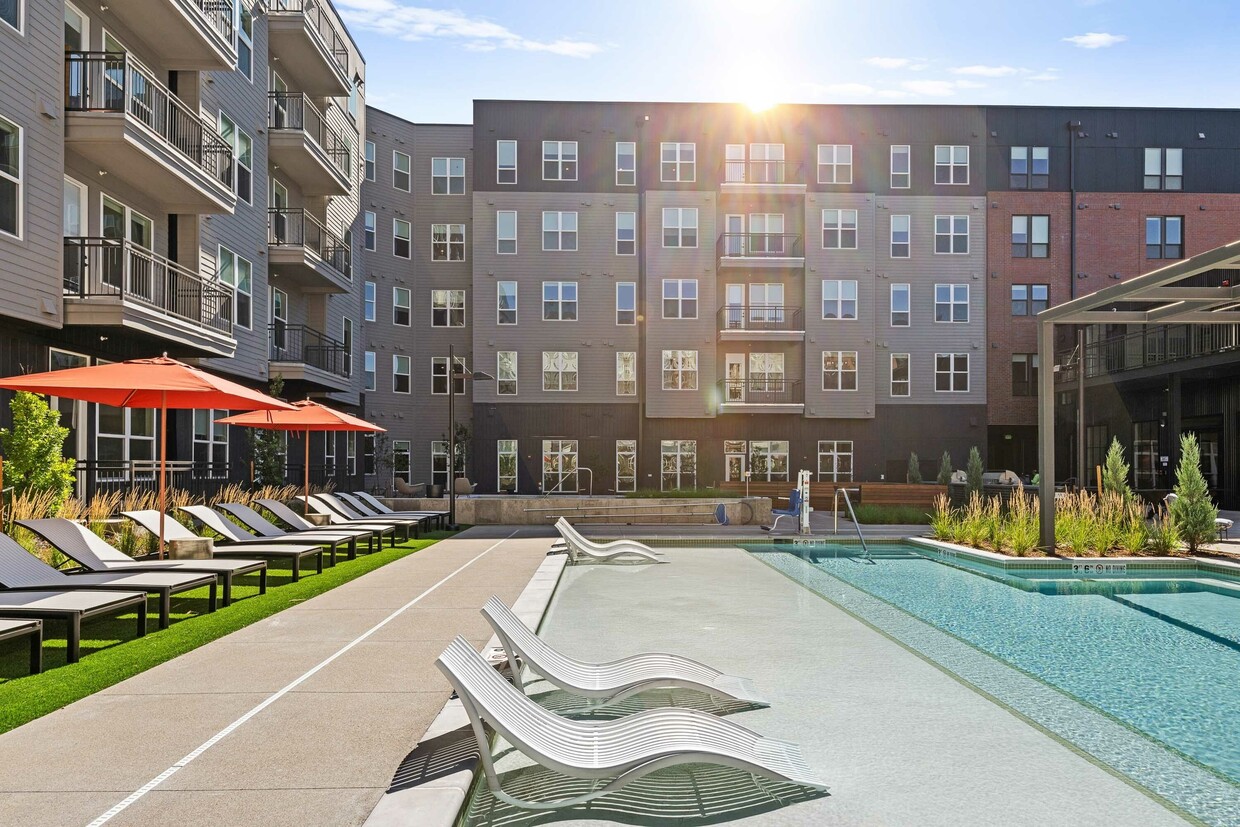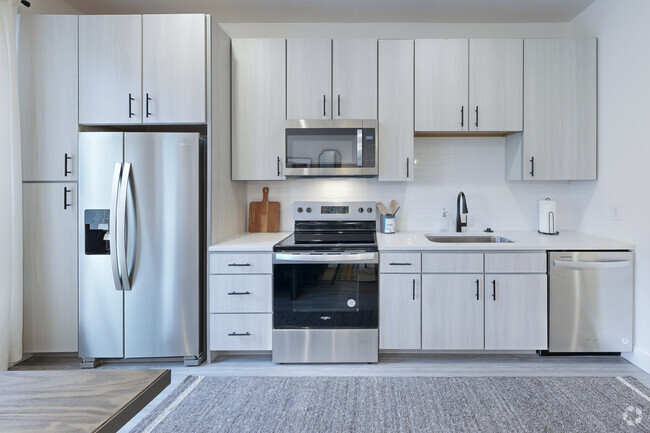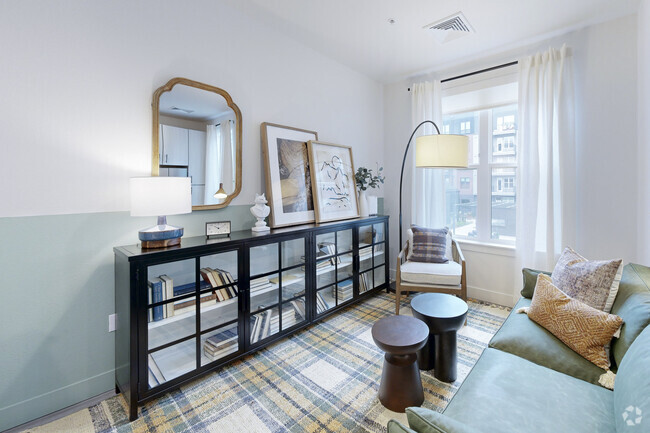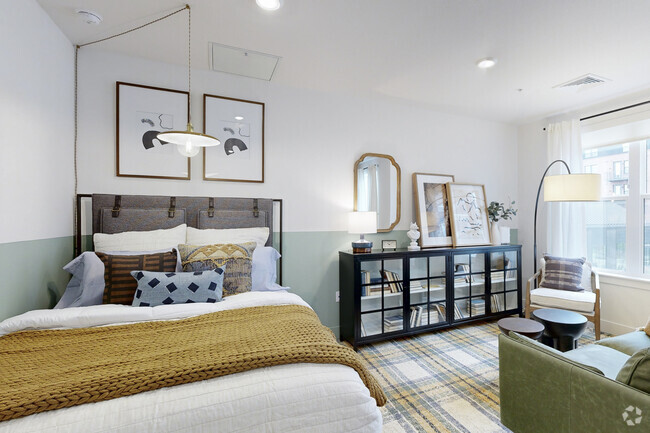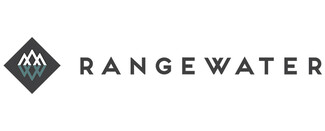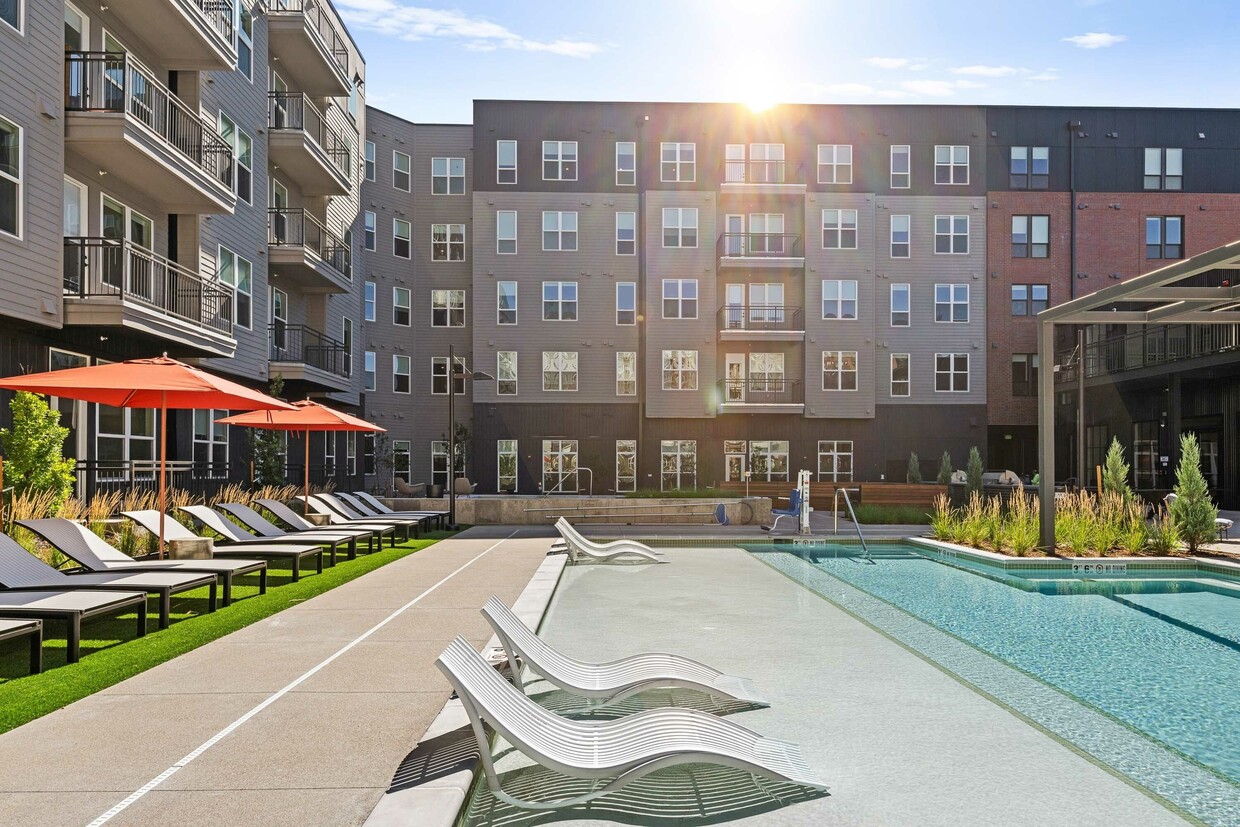-
Monthly Rent
$1,570 - $3,005
-
Bedrooms
Studio - 2 bd
-
Bathrooms
1 - 2 ba
-
Square Feet
513 - 1,232 sq ft
Pricing & Floor Plans
-
Unit 1-342price $1,570square feet 513availibility Now
-
Unit 1-442price $1,580square feet 513availibility Now
-
Unit 1-542price $1,590square feet 513availibility Now
-
Unit 1-317price $1,610square feet 596availibility Now
-
Unit 1-482price $1,620square feet 596availibility Now
-
Unit 1-205price $1,645square feet 575availibility Now
-
Unit 1-258price $1,770square feet 646availibility Now
-
Unit 1-346price $1,770square feet 640availibility Now
-
Unit 1-358price $1,780square feet 646availibility Now
-
Unit 1-392price $1,765square feet 695availibility Now
-
Unit 1-394price $1,765square feet 695availibility Now
-
Unit 1-396price $1,765square feet 695availibility Now
-
Unit 1-274price $1,900square feet 731availibility Now
-
Unit 1-374price $1,910square feet 731availibility Now
-
Unit 1-474price $1,920square feet 731availibility Now
-
Unit 1-404price $1,930square feet 659availibility Now
-
Unit 1-207price $2,035square feet 789availibility Now
-
Unit 1-171price $2,090square feet 767availibility Now
-
Unit 1-173price $2,090square feet 767availibility Now
-
Unit 1-156price $2,175square feet 778availibility Now
-
Unit 1-399price $2,430square feet 921availibility Now
-
Unit 1-499price $2,440square feet 921availibility Now
-
Unit 1-166price $2,855square feet 1,168availibility Now
-
Unit 1-238price $2,930square feet 1,168availibility Now
-
Unit 1-138price $2,935square feet 1,168availibility Now
-
Unit 1-201price $2,915square feet 1,185availibility Now
-
Unit 1-197price $2,945square feet 1,157availibility Now
-
Unit 1-386price $2,995square feet 1,232availibility Now
-
Unit 1-342price $1,570square feet 513availibility Now
-
Unit 1-442price $1,580square feet 513availibility Now
-
Unit 1-542price $1,590square feet 513availibility Now
-
Unit 1-317price $1,610square feet 596availibility Now
-
Unit 1-482price $1,620square feet 596availibility Now
-
Unit 1-205price $1,645square feet 575availibility Now
-
Unit 1-258price $1,770square feet 646availibility Now
-
Unit 1-346price $1,770square feet 640availibility Now
-
Unit 1-358price $1,780square feet 646availibility Now
-
Unit 1-392price $1,765square feet 695availibility Now
-
Unit 1-394price $1,765square feet 695availibility Now
-
Unit 1-396price $1,765square feet 695availibility Now
-
Unit 1-274price $1,900square feet 731availibility Now
-
Unit 1-374price $1,910square feet 731availibility Now
-
Unit 1-474price $1,920square feet 731availibility Now
-
Unit 1-404price $1,930square feet 659availibility Now
-
Unit 1-207price $2,035square feet 789availibility Now
-
Unit 1-171price $2,090square feet 767availibility Now
-
Unit 1-173price $2,090square feet 767availibility Now
-
Unit 1-156price $2,175square feet 778availibility Now
-
Unit 1-399price $2,430square feet 921availibility Now
-
Unit 1-499price $2,440square feet 921availibility Now
-
Unit 1-166price $2,855square feet 1,168availibility Now
-
Unit 1-238price $2,930square feet 1,168availibility Now
-
Unit 1-138price $2,935square feet 1,168availibility Now
-
Unit 1-201price $2,915square feet 1,185availibility Now
-
Unit 1-197price $2,945square feet 1,157availibility Now
-
Unit 1-386price $2,995square feet 1,232availibility Now
Select a unit to view pricing & availability
About Ironworks on Fox
All new, stylishly designed, and luxurious beyond belief – welcome to life at Ironworks on Fox in RiNo. Choose from a diverse selection of pet-friendly studio, one, or two bedroom apartment homes near Ball Park, Denargo Market, Fox Station, Light Rail Station, McGregor Square, and with direct access to I-25 and I-70. Discover the high-end home of your dreams. Located in the heart of Denver, Colorado, Ironworks places you within reach of all your basic necessities and the area’s best dining, retail, and entertainment options. From enjoying a morning coffee from your private balcony or patio to afternoon soaks in our resort-inspired swimming pool, upscale features and resort-worthy amenities enhance your daily routine from sun up to sundown. When you’re not enjoying the luxury living at Ironworks on Fox, get to know your friendly and active North neighborhood minutes from downtown Denver and within easy reach of area highlights like Empower Field at Mile High and the Colorado Front Range Trail.
Ironworks on Fox is an apartment community located in Denver County and the 80216 ZIP Code. This area is served by the Denver County 1 attendance zone.
Unique Features
- Poker Room Speakeasy
- Clubroom With Terrace And Skyline Views
- Energy-Efficient, Stainless-Steel Appliances
- Lofty 9- and 10-Foot Ceilings
- Monthly Resident Happy Hour
- Open Floor Plans
- Swing Chairs
- Convenient Location – Adjacent to 41st & Fox Light Rail Station
- Community Craft Room With Art Supplies
- Metal Work Craft Station
- Outdoor Firepits
- Wood-Style Flooring
- Beer, Kombucha And Nitro Coffee On Tap
- Direct Access to RTD Rail System
Community Amenities
Pool
Elevator
Clubhouse
Controlled Access
Recycling
Business Center
Grill
Community-Wide WiFi
Property Services
- Package Service
- Community-Wide WiFi
- Controlled Access
- Maintenance on site
- Property Manager on Site
- Video Patrol
- 24 Hour Access
- Trash Pickup - Door to Door
- Recycling
- Renters Insurance Program
- Planned Social Activities
- Pet Play Area
- EV Charging
- Public Transportation
- Key Fob Entry
Shared Community
- Elevator
- Business Center
- Clubhouse
- Lounge
- Multi Use Room
- Storage Space
- Disposal Chutes
- Conference Rooms
Fitness & Recreation
- Hot Tub
- Spa
- Pool
- Bicycle Storage
- Walking/Biking Trails
- Gameroom
- Media Center/Movie Theatre
Outdoor Features
- Sundeck
- Cabana
- Courtyard
- Grill
- Picnic Area
- Dog Park
Apartment Features
Washer/Dryer
Air Conditioning
Dishwasher
High Speed Internet Access
Walk-In Closets
Island Kitchen
Microwave
Refrigerator
Highlights
- High Speed Internet Access
- Washer/Dryer
- Air Conditioning
- Heating
- Ceiling Fans
- Smoke Free
- Cable Ready
- Double Vanities
- Tub/Shower
- Sprinkler System
- Framed Mirrors
Kitchen Features & Appliances
- Dishwasher
- Disposal
- Ice Maker
- Stainless Steel Appliances
- Pantry
- Island Kitchen
- Kitchen
- Microwave
- Oven
- Range
- Refrigerator
- Freezer
Model Details
- Vinyl Flooring
- Walk-In Closets
- Linen Closet
- Double Pane Windows
- Window Coverings
- Balcony
- Patio
Fees and Policies
The fees below are based on community-supplied data and may exclude additional fees and utilities. Use the calculator to add these fees to the base rent.
- Monthly Utilities & Services
-
High Speed Internet Access$75
-
Pest Control$5
-
Valet Trash$26
- One-Time Move-In Fees
-
Administrative FeeDue upon approval$250
-
Application Fee - Per home$30
-
Security Deposit Refundable$300Due at move-in. Subject to approval.
- Dogs Allowed
-
Monthly pet rent$35
-
Pet deposit$300
-
Pet Limit2
-
Restrictions:Breed Restrictions are as follows: Tosa Inu/Ken, American Bandogge, Cane Corso, Rottweiler, Doberman, Pit Bull, Bull Terrier, Staffordshire Terrier, Dogo Argentino, Boer Boel, Gull Dong, Basenji, Mastiff, Perro de Presa Canario, Fila Brasiliero, Wolf Hybrid, Caucasian Oucharka, Alaskan Malamutes, Kangal, German Shepard, Shepard, Chow, Spitz, Akita, Reptiles, Rabbits and Pot Bellied Pigs. Mixed breeds containing these bloodlines are also prohibited.
- Cats Allowed
-
Monthly pet rent$35
-
Pet deposit$300
-
Pet Limit2
- Parking
-
Street--
-
ParkingCovered, unreserved parking in attached parking garage$65/mo1 Max
- Storage Fees
-
Storage - X-Large$175/mo
- Additional Services
-
Liability Insurance ServiceLiability Only Renter's Insurance through preferred vendor, Assurant.$15/mo
Details
Lease Options
-
12 months, 13 months, 14 months, 15 months, 16 months, 17 months, 18 months
Property Information
-
Built in 2024
-
386 units/5 stories
- Package Service
- Community-Wide WiFi
- Controlled Access
- Maintenance on site
- Property Manager on Site
- Video Patrol
- 24 Hour Access
- Trash Pickup - Door to Door
- Recycling
- Renters Insurance Program
- Planned Social Activities
- Pet Play Area
- EV Charging
- Public Transportation
- Key Fob Entry
- Elevator
- Business Center
- Clubhouse
- Lounge
- Multi Use Room
- Storage Space
- Disposal Chutes
- Conference Rooms
- Sundeck
- Cabana
- Courtyard
- Grill
- Picnic Area
- Dog Park
- Hot Tub
- Spa
- Pool
- Bicycle Storage
- Walking/Biking Trails
- Gameroom
- Media Center/Movie Theatre
- Poker Room Speakeasy
- Clubroom With Terrace And Skyline Views
- Energy-Efficient, Stainless-Steel Appliances
- Lofty 9- and 10-Foot Ceilings
- Monthly Resident Happy Hour
- Open Floor Plans
- Swing Chairs
- Convenient Location – Adjacent to 41st & Fox Light Rail Station
- Community Craft Room With Art Supplies
- Metal Work Craft Station
- Outdoor Firepits
- Wood-Style Flooring
- Beer, Kombucha And Nitro Coffee On Tap
- Direct Access to RTD Rail System
- High Speed Internet Access
- Washer/Dryer
- Air Conditioning
- Heating
- Ceiling Fans
- Smoke Free
- Cable Ready
- Double Vanities
- Tub/Shower
- Sprinkler System
- Framed Mirrors
- Dishwasher
- Disposal
- Ice Maker
- Stainless Steel Appliances
- Pantry
- Island Kitchen
- Kitchen
- Microwave
- Oven
- Range
- Refrigerator
- Freezer
- Vinyl Flooring
- Walk-In Closets
- Linen Closet
- Double Pane Windows
- Window Coverings
- Balcony
- Patio
| Monday | 10am - 6pm |
|---|---|
| Tuesday | 10am - 6pm |
| Wednesday | 10am - 6pm |
| Thursday | 10am - 6pm |
| Friday | 10am - 6pm |
| Saturday | 10am - 5pm |
| Sunday | 1pm - 5pm |
An industrial hub just outside of Denver, Globeville is a commuter-friendly neighborhood that sits among the intersection of Interstates 70 and 25. This urban neighborhood also offers transit stops through the Regional Transportation District, providing convenient bus and rail stations to the Denver metro area.
Situated north of the trendy River North Art District, residents of Globeville have easy access to all of the breweries and art galleries they desire. Globeville features many of its own entertainment spots such as Globe Hall where you can hear great live music while enjoying some delicious BBQ – a unique find! For an eclectic late night spot, visit Fort Greene, a fun cocktail bar.
Learn more about living in Globeville| Colleges & Universities | Distance | ||
|---|---|---|---|
| Colleges & Universities | Distance | ||
| Drive: | 7 min | 3.9 mi | |
| Drive: | 7 min | 3.9 mi | |
| Drive: | 7 min | 4.0 mi | |
| Drive: | 9 min | 4.3 mi |
 The GreatSchools Rating helps parents compare schools within a state based on a variety of school quality indicators and provides a helpful picture of how effectively each school serves all of its students. Ratings are on a scale of 1 (below average) to 10 (above average) and can include test scores, college readiness, academic progress, advanced courses, equity, discipline and attendance data. We also advise parents to visit schools, consider other information on school performance and programs, and consider family needs as part of the school selection process.
The GreatSchools Rating helps parents compare schools within a state based on a variety of school quality indicators and provides a helpful picture of how effectively each school serves all of its students. Ratings are on a scale of 1 (below average) to 10 (above average) and can include test scores, college readiness, academic progress, advanced courses, equity, discipline and attendance data. We also advise parents to visit schools, consider other information on school performance and programs, and consider family needs as part of the school selection process.
View GreatSchools Rating Methodology
Transportation options available in Denver include Union Station Track 11, located 1.7 miles from Ironworks on Fox. Ironworks on Fox is near Denver International, located 22.7 miles or 30 minutes away.
| Transit / Subway | Distance | ||
|---|---|---|---|
| Transit / Subway | Distance | ||
| Drive: | 5 min | 1.7 mi | |
| Drive: | 4 min | 1.9 mi | |
|
|
Drive: | 6 min | 2.3 mi |
|
|
Drive: | 6 min | 2.4 mi |
|
|
Drive: | 7 min | 2.6 mi |
| Commuter Rail | Distance | ||
|---|---|---|---|
| Commuter Rail | Distance | ||
| Walk: | 3 min | 0.2 mi | |
| Walk: | 3 min | 0.2 mi | |
|
|
Drive: | 5 min | 2.0 mi |
| Drive: | 6 min | 2.2 mi | |
| Drive: | 29 min | 22.3 mi |
| Airports | Distance | ||
|---|---|---|---|
| Airports | Distance | ||
|
Denver International
|
Drive: | 30 min | 22.7 mi |
Time and distance from Ironworks on Fox.
| Shopping Centers | Distance | ||
|---|---|---|---|
| Shopping Centers | Distance | ||
| Walk: | 11 min | 0.6 mi | |
| Walk: | 13 min | 0.7 mi | |
| Walk: | 14 min | 0.8 mi |
| Parks and Recreation | Distance | ||
|---|---|---|---|
| Parks and Recreation | Distance | ||
|
Lower Downtown Historic District (LoDo)
|
Drive: | 5 min | 2.0 mi |
|
Centennial Gardens
|
Drive: | 5 min | 2.2 mi |
|
Landry's Downtown Aquarium
|
Drive: | 4 min | 2.5 mi |
|
Children's Museum of Denver
|
Drive: | 6 min | 2.7 mi |
|
Civic Center Park
|
Drive: | 8 min | 3.1 mi |
| Hospitals | Distance | ||
|---|---|---|---|
| Hospitals | Distance | ||
| Drive: | 8 min | 2.8 mi | |
| Drive: | 9 min | 3.0 mi | |
| Drive: | 9 min | 4.3 mi |
| Military Bases | Distance | ||
|---|---|---|---|
| Military Bases | Distance | ||
| Drive: | 45 min | 20.2 mi | |
| Drive: | 83 min | 67.9 mi | |
| Drive: | 92 min | 77.5 mi |
Ironworks on Fox Photos
-
Ironworks on Fox
-
Studio - 575SF
-
Studio - 575SF - Kitchen
-
Studio - 575SF - Living Room
-
Studio - 575SF - Bedroom
-
Studio - 575SF - Bathroom
-
1BR, 1BA - 767SF - Kitchen
-
1BR, 1BA - 767SF - Living Room
-
1BR, 1BA - 767SF - Bedroom
Models
-
0C
-
0B
-
1C
-
1F
-
1A
-
1D
Nearby Apartments
Within 50 Miles of Ironworks on Fox
Ironworks on Fox has studios to two bedrooms with rent ranges from $1,570/mo. to $3,005/mo.
You can take a virtual tour of Ironworks on Fox on Apartments.com.
Ironworks on Fox is in Globeville in the city of Denver. Here you’ll find three shopping centers within 0.8 mile of the property. Five parks are within 3.1 miles, including Centennial Gardens, Lower Downtown Historic District (LoDo), and Landry's Downtown Aquarium.
Applicant has the right to provide the property manager or owner with a Portable Tenant Screening Report (PTSR) that is not more than 30 days old, as defined in § 38-12-902(2.5), Colorado Revised Statutes; and 2) if Applicant provides the property manager or owner with a PTSR, the property manager or owner is prohibited from: a) charging Applicant a rental application fee; or b) charging Applicant a fee for the property manager or owner to access or use the PTSR.
What Are Walk Score®, Transit Score®, and Bike Score® Ratings?
Walk Score® measures the walkability of any address. Transit Score® measures access to public transit. Bike Score® measures the bikeability of any address.
What is a Sound Score Rating?
A Sound Score Rating aggregates noise caused by vehicle traffic, airplane traffic and local sources
