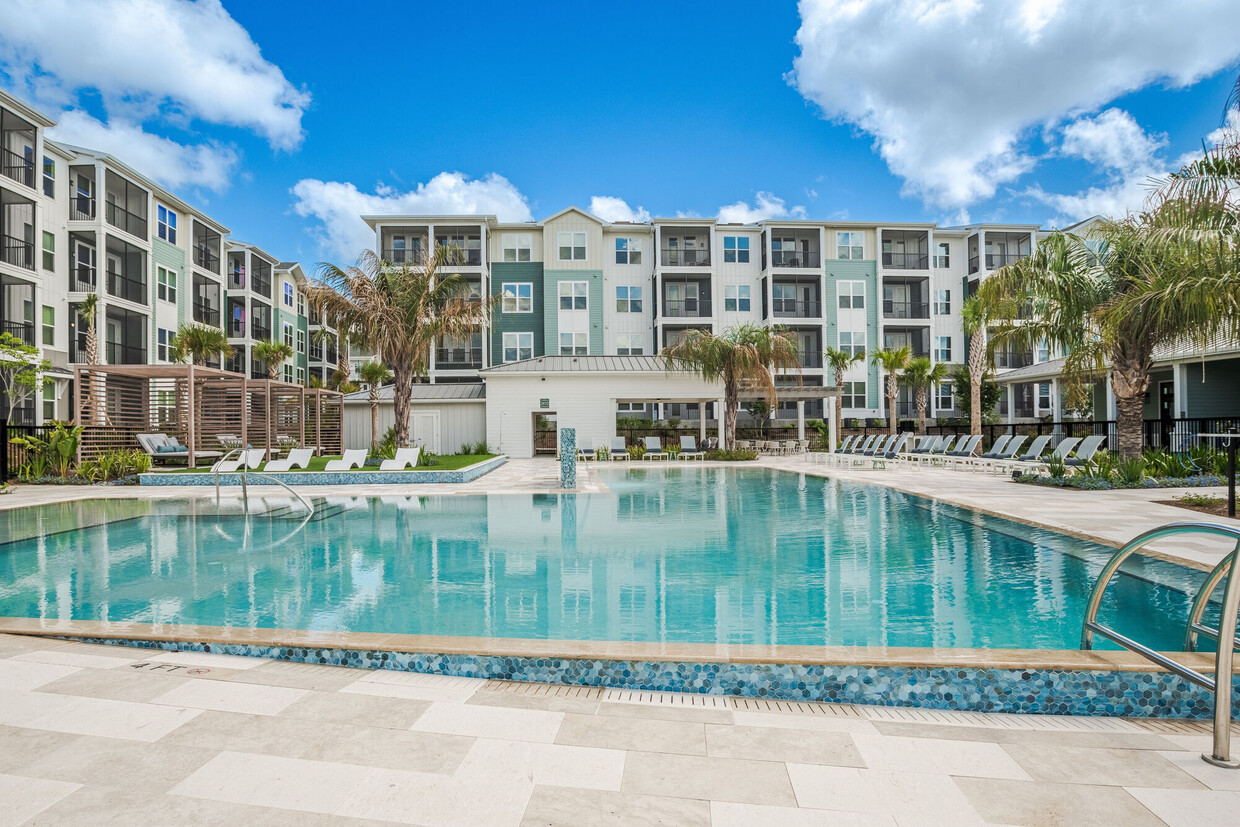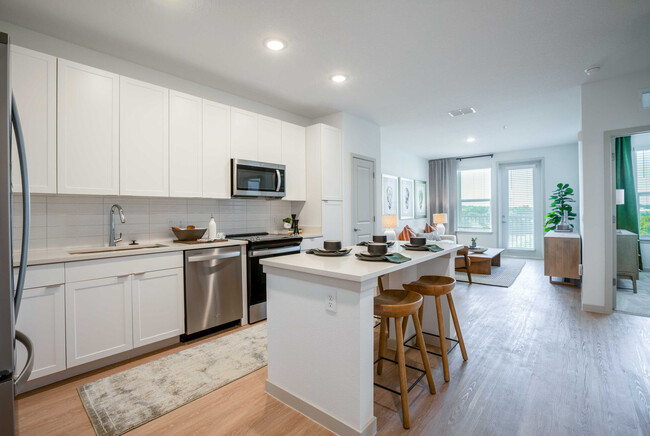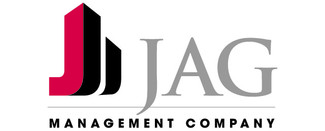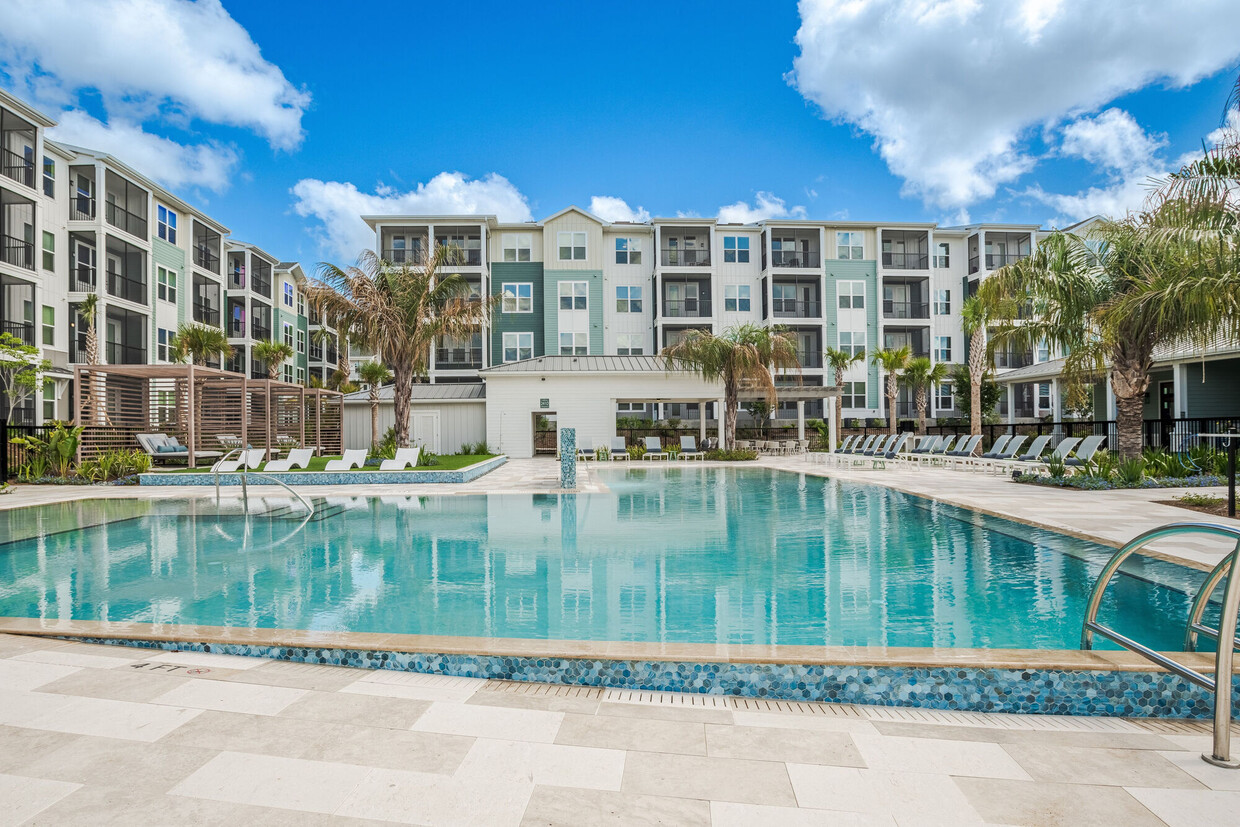-
Monthly Rent
$1,595 - $2,966
-
Bedrooms
1 - 3 bd
-
Bathrooms
1 - 2 ba
-
Square Feet
748 - 1,526 sq ft
Pricing & Floor Plans
-
Unit 105price $1,645square feet 748availibility Now
-
Unit 207price $1,725square feet 748availibility Now
-
Unit 307price $1,750square feet 748availibility Now
-
Unit 107price $1,645square feet 751availibility Now
-
Unit 203price $1,735square feet 751availibility Now
-
Unit 303price $1,760square feet 751availibility Now
-
Unit 406price $2,225square feet 1,110availibility Now
-
Unit 207price $2,234square feet 1,110availibility Now
-
Unit 307price $2,383square feet 1,110availibility Now
-
Unit 110price $2,224square feet 1,259availibility Now
-
Unit 109price $2,224square feet 1,259availibility Now
-
Unit 109price $2,279square feet 1,259availibility Now
-
Unit 102price $2,224square feet 1,259availibility Now
-
Unit 112price $2,224square feet 1,259availibility Now
-
Unit 102price $2,239square feet 1,259availibility Now
-
Unit 202price $2,683square feet 1,526availibility Now
-
Unit 309price $2,723square feet 1,526availibility Now
-
Unit 309price $2,608square feet 1,526availibility Apr 8
-
Unit 301price $2,332square feet 1,259availibility May 3
-
Unit 201price $2,876square feet 1,514availibility Now
-
Unit 211price $2,910square feet 1,514availibility Now
-
Unit 401price $2,966square feet 1,514availibility Now
-
Unit 111price $2,881square feet 1,514availibility Now
-
Unit 101price $2,881square feet 1,514availibility Now
-
Unit 105price $1,645square feet 748availibility Now
-
Unit 207price $1,725square feet 748availibility Now
-
Unit 307price $1,750square feet 748availibility Now
-
Unit 107price $1,645square feet 751availibility Now
-
Unit 203price $1,735square feet 751availibility Now
-
Unit 303price $1,760square feet 751availibility Now
-
Unit 406price $2,225square feet 1,110availibility Now
-
Unit 207price $2,234square feet 1,110availibility Now
-
Unit 307price $2,383square feet 1,110availibility Now
-
Unit 110price $2,224square feet 1,259availibility Now
-
Unit 109price $2,224square feet 1,259availibility Now
-
Unit 109price $2,279square feet 1,259availibility Now
-
Unit 102price $2,224square feet 1,259availibility Now
-
Unit 112price $2,224square feet 1,259availibility Now
-
Unit 102price $2,239square feet 1,259availibility Now
-
Unit 202price $2,683square feet 1,526availibility Now
-
Unit 309price $2,723square feet 1,526availibility Now
-
Unit 309price $2,608square feet 1,526availibility Apr 8
-
Unit 301price $2,332square feet 1,259availibility May 3
-
Unit 201price $2,876square feet 1,514availibility Now
-
Unit 211price $2,910square feet 1,514availibility Now
-
Unit 401price $2,966square feet 1,514availibility Now
-
Unit 111price $2,881square feet 1,514availibility Now
-
Unit 101price $2,881square feet 1,514availibility Now
About J. Ardin at Apopka
Find yourself nestled amidst nature in the lush and verdant setting of J. Ardin at Apopka. Contemporary 1, 2, and 3 bedroom apartments which are tucked into a tranquil retreat creating an elevated lifestyle that blooms with possibilities. Take a stroll along pathways that offer a serene view of Medicine Lake and its water lilies or relax in a chic poolside cabana to refresh your perspective. As the sunshine yields to moonlight, gather with neighbors around the glow of the fire to share the stories and laughter that forge new friendships. Let your lifestyle flourish by embracing the perfect blend of sophistication and serenity at J. Ardin, the nature of style.
J. Ardin at Apopka is an apartment community located in Orange County and the 32703 ZIP Code. This area is served by the Orange County Public Schools attendance zone.
Unique Features
- Peloton bikes, TRX, weights, and yoga area
- Premium views of Medicine Lake
- Walk-in closets and linen closet
- Den options
- Future bike path to Lake Apopka Nature Trail
- Tech lounge with private offices
- Two lakefront fire pit lounges and hammocks
- Wi-Fi throughout amenity areas
- Entry drop zone
- Gated Community
- Porcelain tile backsplashes
- Separate dining area in select layouts
- Bike storage room with workstation
- Dog Park
- Screened balconies and patios
- EV charging stations
- Pet spa with grooming stations
- Distinctive quartz countertops
- Full-size washer and dryer
- Kitchen island
- Resident storage available
- Spacious 1, 2 & 3 bedroom apartments
- Summer kitchen with grilling stations, dining area
- Ceiling fans in bedrooms
- Screened balconies, wraparound balconies, and pati
- Shaker cabinetry in white or two-toned
- Sleek plank flooring in living areas
- Elevated hillside patio overlooking the lake
- Stainless steel appliances
Community Amenities
Pool
Fitness Center
Playground
Clubhouse
Controlled Access
Business Center
Grill
Gated
Property Services
- Package Service
- Wi-Fi
- Controlled Access
- Maintenance on site
- Property Manager on Site
- Pet Washing Station
- EV Charging
- Key Fob Entry
Shared Community
- Business Center
- Clubhouse
- Lounge
- Multi Use Room
- Storage Space
- Conference Rooms
- Walk-Up
Fitness & Recreation
- Fitness Center
- Spa
- Pool
- Playground
- Bicycle Storage
- Walking/Biking Trails
- Gameroom
Outdoor Features
- Gated
- Sundeck
- Cabana
- Courtyard
- Grill
- Picnic Area
- Waterfront
- Pond
- Dog Park
Apartment Features
Washer/Dryer
Air Conditioning
Dishwasher
High Speed Internet Access
Hardwood Floors
Walk-In Closets
Island Kitchen
Microwave
Highlights
- High Speed Internet Access
- Wi-Fi
- Washer/Dryer
- Air Conditioning
- Heating
- Ceiling Fans
- Smoke Free
- Cable Ready
- Storage Space
- Double Vanities
- Tub/Shower
- Framed Mirrors
Kitchen Features & Appliances
- Dishwasher
- Disposal
- Ice Maker
- Stainless Steel Appliances
- Pantry
- Island Kitchen
- Kitchen
- Microwave
- Oven
- Range
- Refrigerator
- Freezer
- Quartz Countertops
Model Details
- Hardwood Floors
- Carpet
- Dining Room
- High Ceilings
- Office
- Den
- Views
- Walk-In Closets
- Linen Closet
- Window Coverings
- Large Bedrooms
- Balcony
- Patio
- Deck
Fees and Policies
The fees below are based on community-supplied data and may exclude additional fees and utilities.
- Dogs Allowed
-
One time Fee$400
-
Weight limit75 lb
-
Pet Limit2
-
Restrictions:Cats and dogs are welcome at our community. We allow two (2) pets per apartment with a maximum single weight limit of 65 lbs or a combined limit of 80 lbs for two. There is a one-time, non-refundable pet fee of $400 per pet and $20 monthly pet rent per pet. A current picture of your pet(s) and veterinary records are required to add your pet(s) to the lease. Dogs categorized as aggressive breeds are not allowed. These include but are not limited to: American Pit Bull Terrier, Rottweiler, Presa Ca
- Cats Allowed
-
One time Fee$400
-
Weight limit75 lb
-
Pet Limit2
-
Restrictions:Cats and dogs are welcome at our community. We allow two (2) pets per apartment with a maximum single weight limit of 65 lbs or a combined limit of 80 lbs for two. There is a one-time, non-refundable pet fee of $400 per pet and $20 monthly pet rent per pet. A current picture of your pet(s) and veterinary records are required to add your pet(s) to the lease. Dogs categorized as aggressive breeds are not allowed. These include but are not limited to: American Pit Bull Terrier, Rottweiler, Presa Ca
- Parking
-
Surface Lot--
-
Garage--
Details
Lease Options
-
Available months 8, 9, 10, 11, 12, 13, 14, 15, 16, 17, 18,
Property Information
-
Built in 2024
-
304 units/4 stories
- Package Service
- Wi-Fi
- Controlled Access
- Maintenance on site
- Property Manager on Site
- Pet Washing Station
- EV Charging
- Key Fob Entry
- Business Center
- Clubhouse
- Lounge
- Multi Use Room
- Storage Space
- Conference Rooms
- Walk-Up
- Gated
- Sundeck
- Cabana
- Courtyard
- Grill
- Picnic Area
- Waterfront
- Pond
- Dog Park
- Fitness Center
- Spa
- Pool
- Playground
- Bicycle Storage
- Walking/Biking Trails
- Gameroom
- Peloton bikes, TRX, weights, and yoga area
- Premium views of Medicine Lake
- Walk-in closets and linen closet
- Den options
- Future bike path to Lake Apopka Nature Trail
- Tech lounge with private offices
- Two lakefront fire pit lounges and hammocks
- Wi-Fi throughout amenity areas
- Entry drop zone
- Gated Community
- Porcelain tile backsplashes
- Separate dining area in select layouts
- Bike storage room with workstation
- Dog Park
- Screened balconies and patios
- EV charging stations
- Pet spa with grooming stations
- Distinctive quartz countertops
- Full-size washer and dryer
- Kitchen island
- Resident storage available
- Spacious 1, 2 & 3 bedroom apartments
- Summer kitchen with grilling stations, dining area
- Ceiling fans in bedrooms
- Screened balconies, wraparound balconies, and pati
- Shaker cabinetry in white or two-toned
- Sleek plank flooring in living areas
- Elevated hillside patio overlooking the lake
- Stainless steel appliances
- High Speed Internet Access
- Wi-Fi
- Washer/Dryer
- Air Conditioning
- Heating
- Ceiling Fans
- Smoke Free
- Cable Ready
- Storage Space
- Double Vanities
- Tub/Shower
- Framed Mirrors
- Dishwasher
- Disposal
- Ice Maker
- Stainless Steel Appliances
- Pantry
- Island Kitchen
- Kitchen
- Microwave
- Oven
- Range
- Refrigerator
- Freezer
- Quartz Countertops
- Hardwood Floors
- Carpet
- Dining Room
- High Ceilings
- Office
- Den
- Views
- Walk-In Closets
- Linen Closet
- Window Coverings
- Large Bedrooms
- Balcony
- Patio
- Deck
| Monday | 9am - 6pm |
|---|---|
| Tuesday | 9am - 6pm |
| Wednesday | 9am - 6pm |
| Thursday | 9am - 6pm |
| Friday | 9am - 6pm |
| Saturday | 10am - 5pm |
| Sunday | 12pm - 5pm |
Northwest Orlando is just as it sounds—northwest of Orlando and all of its attractions. This neighborhood is just to the east of Lake Apopka with a suburban feel. Northwest Orlando is very accessible to other popular cities and neighborhoods and has convenient amenities all over town. Forest Lake Golf Club encompasses over 218 acres of Central Florida’s Ridge area that provides superb land, wide array of trees, and glistening natural ponds. Be sure to visit this course for fun for the whole family.
Parks and lakes are abundant in this suburb. Clarcona Horse Park spreads across 40 acres and offers the public an equestrian park with show rings, judging towers, and horse stalls. The park links to the 22-mile West Orange Trail with an equestrian path and offers camping sites for public use. Vignetti Park is another outdoor spot in town equipped with ball fields, courts, playground, and picnic tables.
Learn more about living in Northwest Orlando| Colleges & Universities | Distance | ||
|---|---|---|---|
| Colleges & Universities | Distance | ||
| Drive: | 12 min | 9.3 mi | |
| Drive: | 25 min | 13.8 mi | |
| Drive: | 21 min | 14.6 mi | |
| Drive: | 23 min | 15.9 mi |
 The GreatSchools Rating helps parents compare schools within a state based on a variety of school quality indicators and provides a helpful picture of how effectively each school serves all of its students. Ratings are on a scale of 1 (below average) to 10 (above average) and can include test scores, college readiness, academic progress, advanced courses, equity, discipline and attendance data. We also advise parents to visit schools, consider other information on school performance and programs, and consider family needs as part of the school selection process.
The GreatSchools Rating helps parents compare schools within a state based on a variety of school quality indicators and provides a helpful picture of how effectively each school serves all of its students. Ratings are on a scale of 1 (below average) to 10 (above average) and can include test scores, college readiness, academic progress, advanced courses, equity, discipline and attendance data. We also advise parents to visit schools, consider other information on school performance and programs, and consider family needs as part of the school selection process.
View GreatSchools Rating Methodology
J. Ardin at Apopka Photos
-
-
Clubroom
-
-
-
-
-
-
-
Models
-
1 Bedroom
-
1 Bedroom
-
2 Bedrooms
-
2 Bedrooms
-
2 Bedrooms
-
2 Bedrooms
Nearby Apartments
Within 50 Miles of J. Ardin at Apopka
J. Ardin at Apopka has one to three bedrooms with rent ranges from $1,595/mo. to $2,966/mo.
You can take a virtual tour of J. Ardin at Apopka on Apartments.com.
J. Ardin at Apopka is in the city of Apopka. Here you’ll find three shopping centers within 10.4 miles of the property.Five parks are within 13.7 miles, including Magnolia Park, Clarcona Horse Park, and West Orange Trail.
What Are Walk Score®, Transit Score®, and Bike Score® Ratings?
Walk Score® measures the walkability of any address. Transit Score® measures access to public transit. Bike Score® measures the bikeability of any address.
What is a Sound Score Rating?
A Sound Score Rating aggregates noise caused by vehicle traffic, airplane traffic and local sources








