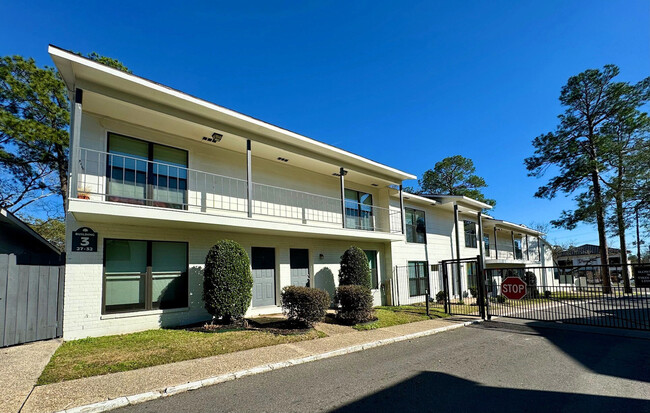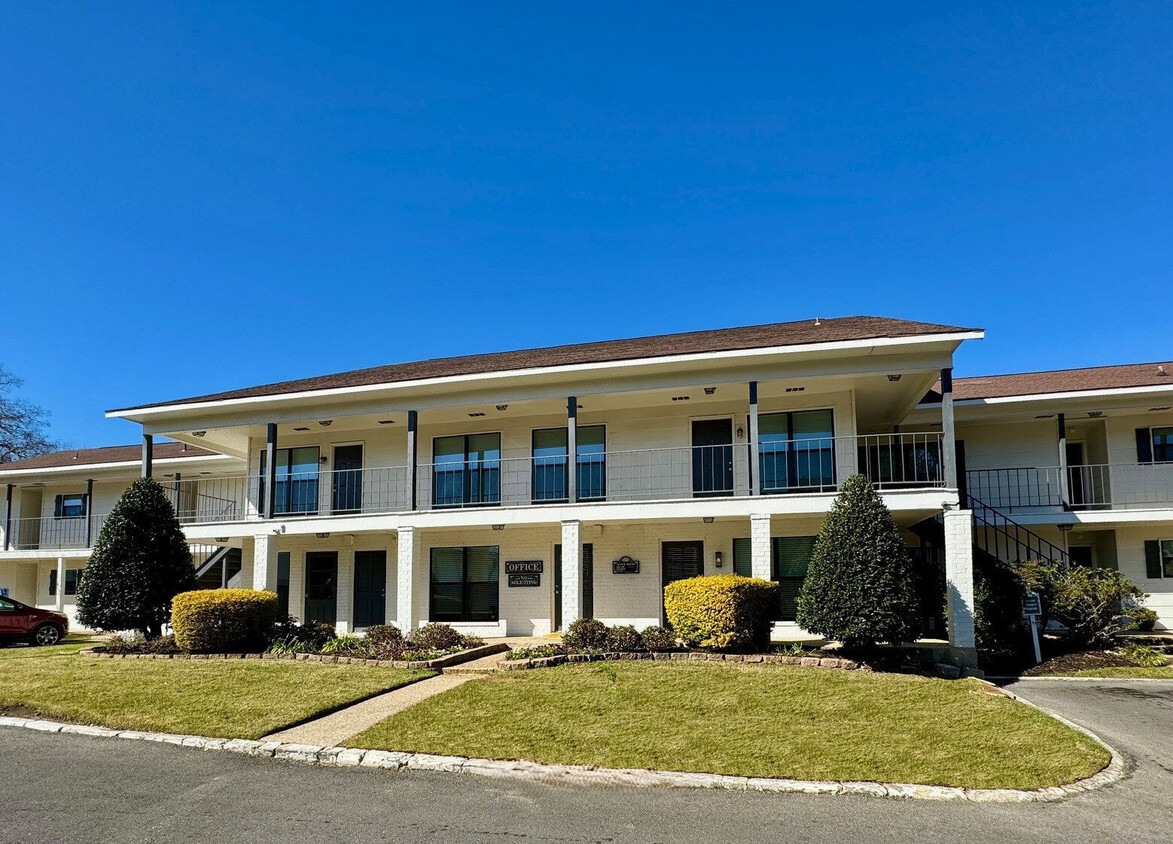
-
Monthly Rent
$1,025 - $1,555
-
Bedrooms
1 - 3 bd
-
Bathrooms
1 - 2.5 ba
-
Square Feet
700 - 1,442 sq ft

Pricing & Floor Plans
-
Unit 52price $1,025square feet 700availibility May 8
-
Unit 10price $1,300square feet 1,054availibility Now
-
Unit 94price $1,190square feet 1,054availibility May 1
-
Unit 172price $1,240square feet 1,054availibility May 31
-
Unit 141price $1,265square feet 1,122availibility Now
-
Unit 30price $1,265square feet 1,122availibility Now
-
Unit 36price $1,265square feet 1,122availibility Now
-
Unit 104price $1,095square feet 912availibility May 18
-
Unit 2price $1,205square feet 912availibility May 24
-
Unit 132price $1,145square feet 912availibility Jun 14
-
Unit 78price $1,495square feet 1,343availibility Now
-
Unit 31price $1,445square feet 1,343availibility May 1
-
Unit 64price $1,445square feet 1,343availibility Jun 17
-
Unit 52price $1,025square feet 700availibility May 8
-
Unit 10price $1,300square feet 1,054availibility Now
-
Unit 94price $1,190square feet 1,054availibility May 1
-
Unit 172price $1,240square feet 1,054availibility May 31
-
Unit 141price $1,265square feet 1,122availibility Now
-
Unit 30price $1,265square feet 1,122availibility Now
-
Unit 36price $1,265square feet 1,122availibility Now
-
Unit 104price $1,095square feet 912availibility May 18
-
Unit 2price $1,205square feet 912availibility May 24
-
Unit 132price $1,145square feet 912availibility Jun 14
-
Unit 78price $1,495square feet 1,343availibility Now
-
Unit 31price $1,445square feet 1,343availibility May 1
-
Unit 64price $1,445square feet 1,343availibility Jun 17
About Jefferson Shadows
Welcome to Jefferson Shadows Apartments, where comfort meets convenience in the heart of Baton Rouge. Our beautifully renovated one, two and three bedroom floorplans offer spacious layouts with premium features like white shaker cabinets, luxury stone countertops and wide vinyl wood plank flooring throughout. Our two and three bedrooms offer washer dryer connections. Need a washer and dryer? we offer rentals, or you can use our onsite laundry facility. With 7 different floorplans to choose from, there's something to fit every lifestyle. Our gated community includes a brand-new fitness center, a leash-free dog park for your furry friends, a resort style pool perfect for relaxing and 24-hour maintenance. Conveniently located near I-10 and I-12, we are minutes away from Mall of Louisiana, Perkins Rowe and Town Center, offering Baton Rouge's best shopping, grocery stores and dining options. Come experience the perfect blend of comfort, style and convenience at Jefferson Shadows Apartments!
Jefferson Shadows is an apartment community located in E Baton Rouge County and the 70809 ZIP Code. This area is served by the East Baton Rouge Parish attendance zone.
Unique Features
- Central Location
- Fitness Center
- Icemaker
- Stone Countertops
- White Shaker Kitchen Cabinets
- Black Kitchen Appliances
- High-Speed Internet Access
- Wide Vinyl Wood Plank Floors
- Well maintained grounds
- Full-Size Washer/Dryer
- Dog Park
- Spacious Floorplans
- P/T Courtesy Patrol
- Sparkling Swimming Pool
- 24-Hour Emergency Maintenance
- Recently Renovated Units
- Online Payment Portal
- Pool view
Community Amenities
Pool
Fitness Center
Laundry Facilities
Controlled Access
- Wi-Fi
- Laundry Facilities
- Controlled Access
- Maintenance on site
- Property Manager on Site
- 24 Hour Access
- Pet Play Area
- Walk-Up
- Fitness Center
- Pool
- Gated
- Sundeck
- Dog Park
Apartment Features
Washer/Dryer
Air Conditioning
Dishwasher
Washer/Dryer Hookup
High Speed Internet Access
Hardwood Floors
Walk-In Closets
Granite Countertops
Highlights
- High Speed Internet Access
- Washer/Dryer
- Washer/Dryer Hookup
- Air Conditioning
- Heating
- Ceiling Fans
- Smoke Free
- Cable Ready
- Storage Space
- Tub/Shower
Kitchen Features & Appliances
- Dishwasher
- Disposal
- Ice Maker
- Granite Countertops
- Pantry
- Kitchen
- Oven
- Range
- Refrigerator
Model Details
- Hardwood Floors
- Carpet
- Tile Floors
- Dining Room
- Walk-In Closets
- Linen Closet
- Balcony
- Patio
Fees and Policies
The fees below are based on community-supplied data and may exclude additional fees and utilities.
- One-Time Move-In Fees
-
Administrative Fee$100
-
Application Fee$50
- Dogs Allowed
-
Monthly pet rent$25
-
One time Fee$350
-
Weight limit25 lb
-
Pet Limit2
-
Restrictions:Maximum: 2 Pets, Breed Restrictions Apply. Non-refundable Pet Fee: $350 Per Pet Monthly Pet Rent: $25 per pet
-
Comments:Pets only under 25lbs
- Cats Allowed
-
Monthly pet rent$25
-
One time Fee$350
-
Weight limit25 lb
-
Pet Limit2
-
Restrictions:Maximum: 2 Pets, Breed Restrictions Apply. Non-refundable Pet Fee: $350 Per Pet Monthly Pet Rent: $25 per pet
-
Comments:Pets only under 25lbs
- Parking
-
Surface Lot--2 Max
Details
Utilities Included
-
Water
-
Trash Removal
-
Sewer
Lease Options
-
Available months 3, 6, 9, 12,
Property Information
-
Built in 1975
-
187 units/2 stories
- Wi-Fi
- Laundry Facilities
- Controlled Access
- Maintenance on site
- Property Manager on Site
- 24 Hour Access
- Pet Play Area
- Walk-Up
- Gated
- Sundeck
- Dog Park
- Fitness Center
- Pool
- Central Location
- Fitness Center
- Icemaker
- Stone Countertops
- White Shaker Kitchen Cabinets
- Black Kitchen Appliances
- High-Speed Internet Access
- Wide Vinyl Wood Plank Floors
- Well maintained grounds
- Full-Size Washer/Dryer
- Dog Park
- Spacious Floorplans
- P/T Courtesy Patrol
- Sparkling Swimming Pool
- 24-Hour Emergency Maintenance
- Recently Renovated Units
- Online Payment Portal
- Pool view
- High Speed Internet Access
- Washer/Dryer
- Washer/Dryer Hookup
- Air Conditioning
- Heating
- Ceiling Fans
- Smoke Free
- Cable Ready
- Storage Space
- Tub/Shower
- Dishwasher
- Disposal
- Ice Maker
- Granite Countertops
- Pantry
- Kitchen
- Oven
- Range
- Refrigerator
- Hardwood Floors
- Carpet
- Tile Floors
- Dining Room
- Walk-In Closets
- Linen Closet
- Balcony
- Patio
| Monday | 8am - 5pm |
|---|---|
| Tuesday | 8am - 5pm |
| Wednesday | 8am - 5pm |
| Thursday | 8am - 5pm |
| Friday | 8am - 5pm |
| Saturday | By Appointment |
| Sunday | Closed |
Located beyond the city limits of Baton Rouge, Airline/Jefferson mixes business parks, single-family subdivisions and ample shopping areas to provide residents with opportunities to support nearly any desired suburban lifestyle. Set on old plantation land, some of which lingers, crossed by several creeks, bayous and small lakes, the area caters to a slower pace of life while retaining the advantages of living on the fringes of a large city. Central Baton Rouge lies about 10 miles northwest.
Learn more about living in Airline/Jefferson| Colleges & Universities | Distance | ||
|---|---|---|---|
| Colleges & Universities | Distance | ||
| Drive: | 9 min | 4.9 mi | |
| Drive: | 14 min | 7.9 mi | |
| Drive: | 20 min | 12.3 mi |
 The GreatSchools Rating helps parents compare schools within a state based on a variety of school quality indicators and provides a helpful picture of how effectively each school serves all of its students. Ratings are on a scale of 1 (below average) to 10 (above average) and can include test scores, college readiness, academic progress, advanced courses, equity, discipline and attendance data. We also advise parents to visit schools, consider other information on school performance and programs, and consider family needs as part of the school selection process.
The GreatSchools Rating helps parents compare schools within a state based on a variety of school quality indicators and provides a helpful picture of how effectively each school serves all of its students. Ratings are on a scale of 1 (below average) to 10 (above average) and can include test scores, college readiness, academic progress, advanced courses, equity, discipline and attendance data. We also advise parents to visit schools, consider other information on school performance and programs, and consider family needs as part of the school selection process.
View GreatSchools Rating Methodology
Property Ratings at Jefferson Shadows
I would not recommend moving here, Cecelia apartment manager will give you incorrect information on securing your apartment. She does not communicate if there’s an issue with your application nor communicate with her coworkers. Because of them having poor communication the apartment that we agreed upon a month before was given to someone else. Worst experience ever dealing with them.
I have lived here for about 6 months. have loved living here; never had any issues with management or anything. The staff is very nice, respectful, and helpful. Would recommend living here. I feel safe.
The office staff is friendly, informative,and adequate. They were thorough with what the residence offered. All of my questions were answered with confidence. I'm looking forward to the stay being as cheerful as my first phone and in person conversation.
Jefferson Shadows Photos
-
Jefferson Shadows
-
Dog Park
-
-
-
-
-
-
-
Models
-
1 Bedroom
-
1 Bedroom
-
1 Bedroom
-
2 Bedrooms
-
2 Bedrooms
-
2 Bedrooms
Nearby Apartments
Within 50 Miles of Jefferson Shadows
Jefferson Shadows has one to three bedrooms with rent ranges from $1,025/mo. to $1,555/mo.
You can take a virtual tour of Jefferson Shadows on Apartments.com.
Jefferson Shadows is in Airline/Jefferson in the city of Baton Rouge. Here you’ll find three shopping centers within 1.2 miles of the property. Five parks are within 7.4 miles, including Bluebonnet Swamp Nature Center, The Botanic Garden at Independence Park, and LSU Hilltop Arboretum.
What Are Walk Score®, Transit Score®, and Bike Score® Ratings?
Walk Score® measures the walkability of any address. Transit Score® measures access to public transit. Bike Score® measures the bikeability of any address.
What is a Sound Score Rating?
A Sound Score Rating aggregates noise caused by vehicle traffic, airplane traffic and local sources







