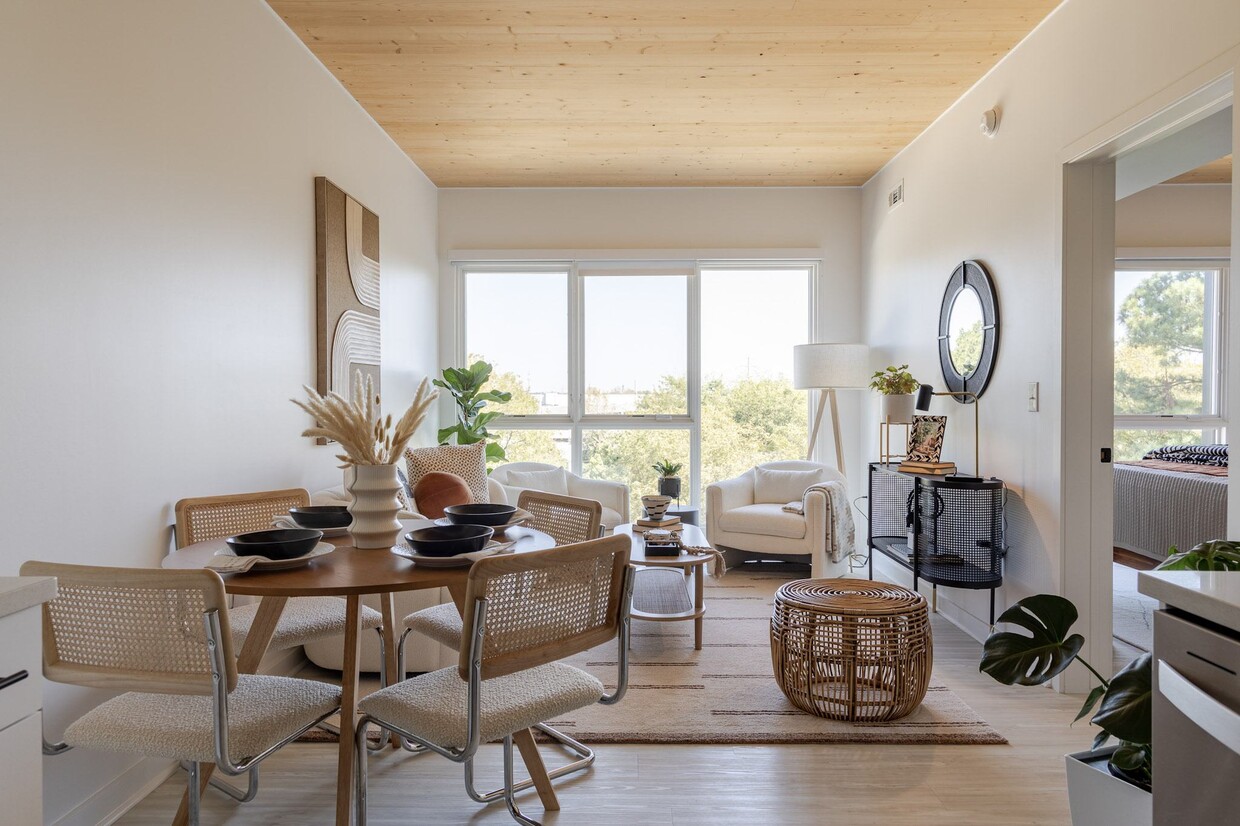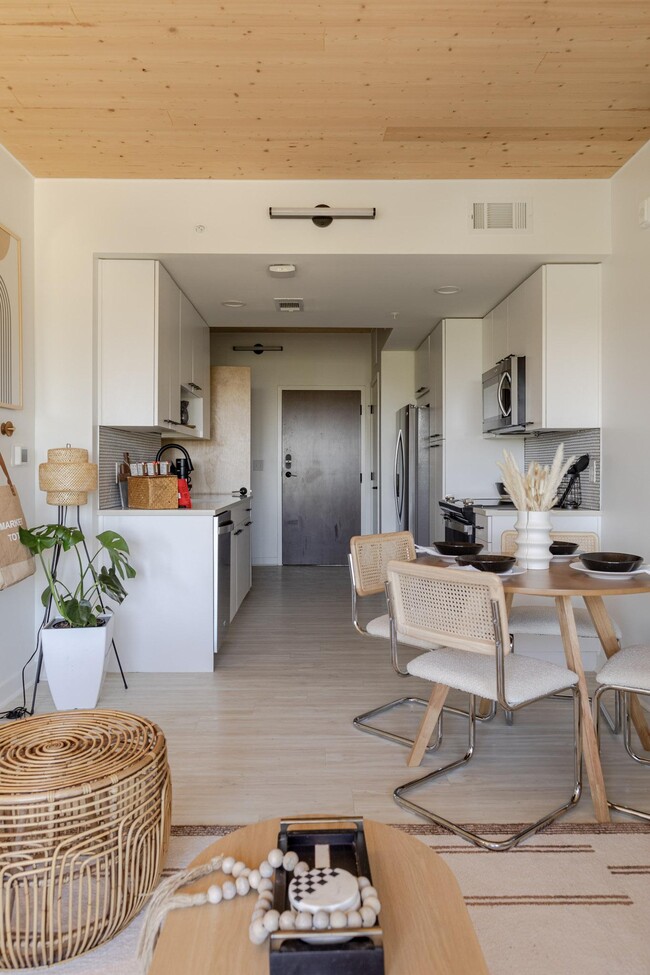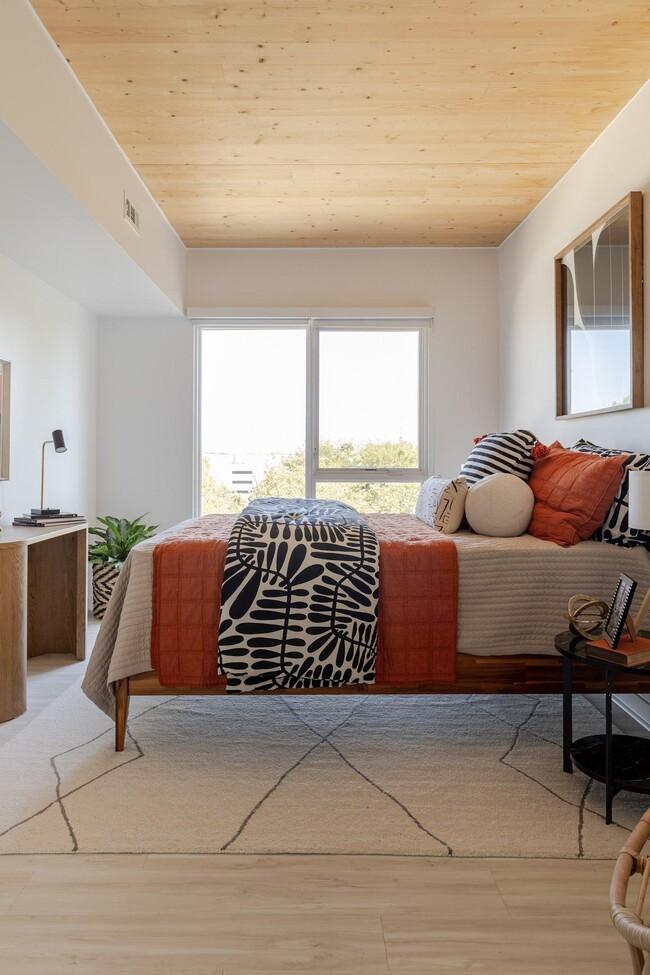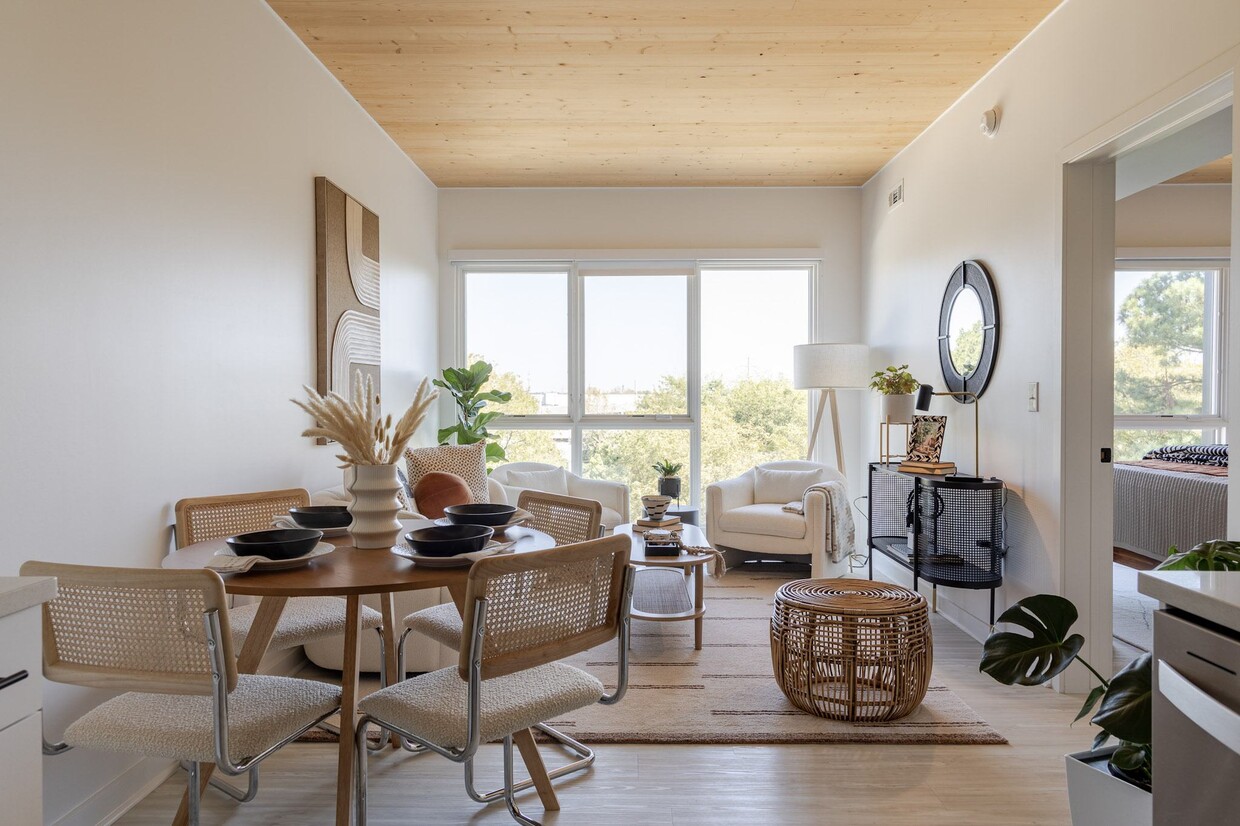-
Monthly Rent
$1,099 - $5,838
-
Bedrooms
Studio - 3 bd
-
Bathrooms
1 - 2 ba
-
Square Feet
412 - 1,252 sq ft
Pricing & Floor Plans
-
Unit W515price $1,134square feet 425availibility Now
-
Unit W533price $1,159square feet 425availibility Now
-
Unit W541price $1,159square feet 425availibility Now
-
Unit E101price $1,197square feet 412availibility Now
-
Unit E313price $1,157square feet 412availibility Mar 31, 2027
-
Unit 207price $1,310square feet 476availibility Now
-
Unit 415price $1,290square feet 476availibility Jun 16
-
Unit E608price $1,413square feet 544availibility Now
-
Unit E108price $1,428square feet 544availibility Now
-
Unit E712price $1,463square feet 544availibility Now
-
Unit W325price $1,199square feet 511availibility Jun 1
-
Unit W425price $1,199square feet 511availibility Jun 1
-
Unit W224price $1,239square feet 511availibility Jun 1
-
Unit W530price $1,399square feet 532availibility Now
-
Unit W537price $1,399square feet 532availibility Now
-
Unit W542price $1,399square feet 532availibility Now
-
Unit 506price $1,414square feet 750availibility Now
-
Unit 206price $1,369square feet 750availibility Apr 21
-
Unit 511price $1,439square feet 750availibility May 23
-
Unit W549price $1,559square feet 679availibility Now
-
Unit W626price $1,574square feet 679availibility Now
-
Unit W619price $1,649square feet 679availibility Now
-
Unit W548price $1,509square feet 643availibility Now
-
Unit W648price $1,574square feet 643availibility Now
-
Unit W348price $1,499square feet 643availibility Jun 1
-
Unit W505price $1,559square feet 579availibility Now
-
Unit W605price $1,624square feet 579availibility Now
-
Unit W305price $1,549square feet 579availibility Jun 1
-
Unit W524price $1,684square feet 797availibility Now
-
Unit W624price $1,749square feet 797availibility Now
-
Unit W324price $1,674square feet 797availibility Jun 1
-
Unit E509price $1,404square feet 692availibility May 29
-
Unit E510price $1,684square feet 826availibility Now
-
Unit E106price $1,699square feet 826availibility Now
-
Unit E310price $1,704square feet 826availibility Now
-
Unit E314price $1,784square feet 874availibility Now
-
Unit E414price $1,784square feet 874availibility Now
-
Unit E714price $1,859square feet 874availibility Dec 31, 2026
-
Unit W545price $1,809square feet 822availibility Now
-
Unit W547price $1,809square feet 822availibility Now
-
Unit W643price $1,874square feet 822availibility Now
-
Unit 513price $1,799square feet 983availibility Now
-
Unit W528price $1,908square feet 949availibility Now
-
Unit W532price $1,958square feet 949availibility Now
-
Unit W627price $1,973square feet 949availibility Now
-
Unit W535price $1,958square feet 950availibility Now
-
Unit W335price $1,948square feet 950availibility Jun 1
-
Unit W435price $1,948square feet 950availibility Jun 1
-
Unit W550price $2,083square feet 1,011availibility Now
-
Unit W650price $2,148square feet 1,011availibility Now
-
Unit W450price $1,948square feet 1,011availibility May 23
-
Unit 401price $1,769square feet 1,024availibility Jun 2
-
Unit E401price $2,600square feet 1,252availibility Now
-
Unit E501price $2,700square feet 1,252availibility Now
-
Unit E301price $2,750square feet 1,252availibility Now
-
Unit W306price $2,175square feet 1,173availibility Jun 1
-
Unit W429price $2,225square feet 1,173availibility Jun 1
-
Unit W536price $2,460square feet 1,173availibility Jun 1
-
Unit W515price $1,134square feet 425availibility Now
-
Unit W533price $1,159square feet 425availibility Now
-
Unit W541price $1,159square feet 425availibility Now
-
Unit E101price $1,197square feet 412availibility Now
-
Unit E313price $1,157square feet 412availibility Mar 31, 2027
-
Unit 207price $1,310square feet 476availibility Now
-
Unit 415price $1,290square feet 476availibility Jun 16
-
Unit E608price $1,413square feet 544availibility Now
-
Unit E108price $1,428square feet 544availibility Now
-
Unit E712price $1,463square feet 544availibility Now
-
Unit W325price $1,199square feet 511availibility Jun 1
-
Unit W425price $1,199square feet 511availibility Jun 1
-
Unit W224price $1,239square feet 511availibility Jun 1
-
Unit W530price $1,399square feet 532availibility Now
-
Unit W537price $1,399square feet 532availibility Now
-
Unit W542price $1,399square feet 532availibility Now
-
Unit 506price $1,414square feet 750availibility Now
-
Unit 206price $1,369square feet 750availibility Apr 21
-
Unit 511price $1,439square feet 750availibility May 23
-
Unit W549price $1,559square feet 679availibility Now
-
Unit W626price $1,574square feet 679availibility Now
-
Unit W619price $1,649square feet 679availibility Now
-
Unit W548price $1,509square feet 643availibility Now
-
Unit W648price $1,574square feet 643availibility Now
-
Unit W348price $1,499square feet 643availibility Jun 1
-
Unit W505price $1,559square feet 579availibility Now
-
Unit W605price $1,624square feet 579availibility Now
-
Unit W305price $1,549square feet 579availibility Jun 1
-
Unit W524price $1,684square feet 797availibility Now
-
Unit W624price $1,749square feet 797availibility Now
-
Unit W324price $1,674square feet 797availibility Jun 1
-
Unit E509price $1,404square feet 692availibility May 29
-
Unit E510price $1,684square feet 826availibility Now
-
Unit E106price $1,699square feet 826availibility Now
-
Unit E310price $1,704square feet 826availibility Now
-
Unit E314price $1,784square feet 874availibility Now
-
Unit E414price $1,784square feet 874availibility Now
-
Unit E714price $1,859square feet 874availibility Dec 31, 2026
-
Unit W545price $1,809square feet 822availibility Now
-
Unit W547price $1,809square feet 822availibility Now
-
Unit W643price $1,874square feet 822availibility Now
-
Unit 513price $1,799square feet 983availibility Now
-
Unit W528price $1,908square feet 949availibility Now
-
Unit W532price $1,958square feet 949availibility Now
-
Unit W627price $1,973square feet 949availibility Now
-
Unit W535price $1,958square feet 950availibility Now
-
Unit W335price $1,948square feet 950availibility Jun 1
-
Unit W435price $1,948square feet 950availibility Jun 1
-
Unit W550price $2,083square feet 1,011availibility Now
-
Unit W650price $2,148square feet 1,011availibility Now
-
Unit W450price $1,948square feet 1,011availibility May 23
-
Unit 401price $1,769square feet 1,024availibility Jun 2
-
Unit E401price $2,600square feet 1,252availibility Now
-
Unit E501price $2,700square feet 1,252availibility Now
-
Unit E301price $2,750square feet 1,252availibility Now
-
Unit W306price $2,175square feet 1,173availibility Jun 1
-
Unit W429price $2,225square feet 1,173availibility Jun 1
-
Unit W536price $2,460square feet 1,173availibility Jun 1
Select a unit to view pricing & availability
About Joinery
Live on the best block in Optimist Park. Joinery is built around open, flexible, and light-filled apartments full of thoughtfully crafted details. Transportation is included in your monthly check, with free access to electric cars, bikes, and scooters. Living at Joinery helps you effortlessly do your part for the planet, with solar power and composting contributing to an NGBS Silver rating. An array of amenities extend the convenience of your home, with multiple gyms, roof decks, courtyards, and coworking cafes. Smart home tech makes all of these spaces, and your home, easily accessible via your phone. With an incredible location just a short walk from the light rail, Optimist Hall, the Cross Charlotte Trail, and more, there's no better place to call home.
Joinery is an apartment community located in Mecklenburg County and the 28206 ZIP Code. This area is served by the Charlotte-Mecklenburg attendance zone.
Unique Features
- Exposed natural wood ceilings
- Glass showers with tile surrounds
- Solar Powered Community
- Air Conditioner
- Electric bikes & scooters (free access)
- Extra-large windows
- High-speed WiFi everywhere
- Secure Package Room
- Light rail one block away
- Smart Home Technology
- Artisanal brass-and-wood fixtures
- Efficient Appliances
- Large Closets
- Modern door and cabinet design
- Pet Wash
- Courtyards with BBQ grills
- Electronic Thermostat
- Gigabit Internet
- Roof Deck with Uptown views
- Solar-powered community
- All-electric Appliances
- Artist-designed brass & wood fixtures
- Composting in-home
- Coworking Cafe
- Coworking Café
- Electric carshare (free hours)
- In-home composting
- Washer & Dryer Included
Community Amenities
Fitness Center
Elevator
Clubhouse
Grill
- Composting
- Pet Washing Station
- Elevator
- Clubhouse
- Fitness Center
- Walking/Biking Trails
- Courtyard
- Grill
Apartment Features
Washer/Dryer
Air Conditioning
Dishwasher
Walk-In Closets
- Wi-Fi
- Washer/Dryer
- Air Conditioning
- Dishwasher
- Microwave
- Refrigerator
- High Ceilings
- Walk-In Closets
- Balcony
- Deck
Fees and Policies
The fees below are based on community-supplied data and may exclude additional fees and utilities.
- One-Time Move-In Fees
-
Administrative Fee$200
-
Application Fee$75
- Dogs Allowed
-
Monthly pet rent$20
-
One time Fee$350
-
Pet deposit$0
-
Restrictions:Rottweiler, Doberman Pinscher, Pit Bull Terrier/Staffordshire Terrier, Chow, Presa Canarias, Akita, Alaskan Malamutes, Wolf-Hybrid, or any mix thereof.
- Cats Allowed
-
Monthly pet rent$20
-
One time Fee$350
-
Pet deposit$0
- Parking
-
Other--
Details
Lease Options
-
10, 11, 12, 13, 14
Property Information
-
Built in 2022
-
443 units/7 stories
- Composting
- Pet Washing Station
- Elevator
- Clubhouse
- Courtyard
- Grill
- Fitness Center
- Walking/Biking Trails
- Exposed natural wood ceilings
- Glass showers with tile surrounds
- Solar Powered Community
- Air Conditioner
- Electric bikes & scooters (free access)
- Extra-large windows
- High-speed WiFi everywhere
- Secure Package Room
- Light rail one block away
- Smart Home Technology
- Artisanal brass-and-wood fixtures
- Efficient Appliances
- Large Closets
- Modern door and cabinet design
- Pet Wash
- Courtyards with BBQ grills
- Electronic Thermostat
- Gigabit Internet
- Roof Deck with Uptown views
- Solar-powered community
- All-electric Appliances
- Artist-designed brass & wood fixtures
- Composting in-home
- Coworking Cafe
- Coworking Café
- Electric carshare (free hours)
- In-home composting
- Washer & Dryer Included
- Wi-Fi
- Washer/Dryer
- Air Conditioning
- Dishwasher
- Microwave
- Refrigerator
- High Ceilings
- Walk-In Closets
- Balcony
- Deck
| Monday | 9am - 6pm |
|---|---|
| Tuesday | 9am - 6pm |
| Wednesday | 9am - 6pm |
| Thursday | 9am - 6pm |
| Friday | 9am - 6pm |
| Saturday | 10am - 5pm |
| Sunday | Closed |
Located within walking distance from Downtown Charlotte and the city’s historic wards, Optimist Park is one of Charlotte’s historic neighborhoods. Modern-day Optimist Park features lavish condos, luxury apartments, and repurposed historic buildings transformed into chic living spaces. After undergoing revitalization over the past few years, Optimist Park is known for its stellar dining scene and excellent central location. The neighborhood is home to Optimist Hall, a textile mill turned food hall with a trendy variety of food and drink options along with art, events, and alfresco seating. Walk a few blocks down, and explore 15th Street Market, a small but popular community hangout spot offering beer, kombucha, snacks, games, and more. Along with great dining hubs, Optimist Park offers quick access to even more amenities, including some of Charlotte’s biggest attractions like the Fillmore Charlotte, First Ward Park, NASCAR Hall of Fame, and more.
Learn more about living in Optimist Park| Colleges & Universities | Distance | ||
|---|---|---|---|
| Colleges & Universities | Distance | ||
| Drive: | 5 min | 2.2 mi | |
| Drive: | 5 min | 2.4 mi | |
| Drive: | 8 min | 3.8 mi | |
| Drive: | 10 min | 4.6 mi |
 The GreatSchools Rating helps parents compare schools within a state based on a variety of school quality indicators and provides a helpful picture of how effectively each school serves all of its students. Ratings are on a scale of 1 (below average) to 10 (above average) and can include test scores, college readiness, academic progress, advanced courses, equity, discipline and attendance data. We also advise parents to visit schools, consider other information on school performance and programs, and consider family needs as part of the school selection process.
The GreatSchools Rating helps parents compare schools within a state based on a variety of school quality indicators and provides a helpful picture of how effectively each school serves all of its students. Ratings are on a scale of 1 (below average) to 10 (above average) and can include test scores, college readiness, academic progress, advanced courses, equity, discipline and attendance data. We also advise parents to visit schools, consider other information on school performance and programs, and consider family needs as part of the school selection process.
View GreatSchools Rating Methodology
Transportation options available in Charlotte include Parkwood Station, located 0.2 mile from Joinery. Joinery is near Charlotte/Douglas International, located 9.5 miles or 19 minutes away, and Concord-Padgett Regional, located 14.2 miles or 24 minutes away.
| Transit / Subway | Distance | ||
|---|---|---|---|
| Transit / Subway | Distance | ||
| Walk: | 4 min | 0.2 mi | |
| Walk: | 6 min | 0.3 mi | |
|
|
Drive: | 3 min | 1.3 mi |
|
|
Drive: | 3 min | 1.4 mi |
| Drive: | 4 min | 1.4 mi |
| Commuter Rail | Distance | ||
|---|---|---|---|
| Commuter Rail | Distance | ||
|
|
Drive: | 4 min | 1.3 mi |
|
|
Drive: | 31 min | 22.5 mi |
| Drive: | 36 min | 25.0 mi |
| Airports | Distance | ||
|---|---|---|---|
| Airports | Distance | ||
|
Charlotte/Douglas International
|
Drive: | 19 min | 9.5 mi |
|
Concord-Padgett Regional
|
Drive: | 24 min | 14.2 mi |
Time and distance from Joinery.
| Shopping Centers | Distance | ||
|---|---|---|---|
| Shopping Centers | Distance | ||
| Walk: | 7 min | 0.4 mi | |
| Walk: | 12 min | 0.7 mi | |
| Drive: | 4 min | 1.4 mi |
| Parks and Recreation | Distance | ||
|---|---|---|---|
| Parks and Recreation | Distance | ||
|
Discovery Place
|
Drive: | 3 min | 1.7 mi |
|
Charlotte Nature Museum
|
Drive: | 10 min | 4.6 mi |
|
Wing Haven Gardens & Bird Sanctuary
|
Drive: | 11 min | 5.4 mi |
|
RibbonWalk Nature Preserve
|
Drive: | 12 min | 6.6 mi |
|
Evergreen Nature Preserve
|
Drive: | 13 min | 6.8 mi |
| Hospitals | Distance | ||
|---|---|---|---|
| Hospitals | Distance | ||
| Drive: | 5 min | 2.5 mi | |
| Drive: | 7 min | 3.2 mi | |
| Drive: | 14 min | 7.9 mi |
Property Ratings at Joinery
The apartments themselves are nice when inside, however there is no parking garage or designated parking spaces for residents. I was told when moving in that there would be parking for all residents, which was misleading. If you have a car, I would not rent at this apartment.
Property Manager at Joinery, Responded To This Review
Hi, thank you for taking the time to leave us feedback about your experience with us. Here at Joinery, we are always looking for ways to improve; we appreciate your input. If you would be willing, we would like to have you contact our manager at (980) 265-8123 to discuss ways we can better serve you in the future. Thank you.
I have lived at The Joinery since it opened and was the first to live in my unit. I have had an overall great experience minor issues that come with new builds but the staff has made it amazing and that makes the difference. All work orders are done within a timely manner. Katie and Natalie have been amazing thus far I love that my community is so high tech and the location couldn’t be more amazing. I can’t wait to see everything up and running once phase 2 is completed hopefully more parking lol!
Property Manager at Joinery, Responded To This Review
Hi there, thank you so much for your positive comments about Joinery! If you ever need anything else from us, please feel free to give us a call or stop by. Have an awesome day!
When I moved here from out of state, I never thought I would give up my truck that I loved... but working from home made it pretty unnecessary to have a vehicle when I use the Light Rail so often! Plus, there are electric bikes at The Joinery that are FREE to use AND there is car share right here at the building!
Property Manager at Joinery, Responded To This Review
Hello, we strive for 100% satisfaction, and it is great to see you had such a positive experience at The Joinery. Thank you so much again for your feedback! We hope you have a great day!
I sincerely wish I could’ve lived here longer. My new job is taking me out of Charlotte, but if I could live here for years, I would. The Joinery has so many nice things to offer its residents. The location has unmatched access to the Light Rail for the price, is walking distance to Optimist Hall, and is only a 3-minute drive from the vibrant neighborhood of NoDa. There’s a cafe downstairs, a beautiful park with a walking/biking/running trail near by, and the sweetest little patio bar right next door. I strongly recommend consider this apartment building!
Property Manager at Joinery, Responded To This Review
Hi, your wonderful feedback and rating mean a lot to us! We are very happy we could provide you with a positive experience and hope that if your journey brings you back to Charlotte, you come back to make The Joinery your home again! Thank you so much! We hope you have a great day!
Joinery Photos
-
Joinery
-
2BR,2BA
-
-
-
Exposed wood ceilings
-
-
Spacious Kitchens
-
-
Models
-
Studio
-
Studio
-
Studio
-
Studio
-
Studio
-
Studio
Nearby Apartments
Within 50 Miles of Joinery
View More Communities-
Broadstone Craft
1015 N Alexander St
Charlotte, NC 28206
1-2 Br $1,350-$2,714 0.6 mi
-
Kinship
110 Razades Way
Charlotte, NC 28206
1-2 Br $1,690-$4,925 0.9 mi
-
West End by Broadstone
2130 Wilkinson Blvd
Charlotte, NC 28208
1-2 Br Call for Rent 3.2 mi
-
The Boulevard a Broadstone Community
2408 South Blvd
Charlotte, NC 28203
1-2 Br $1,820-$3,245 3.4 mi
-
Solis LoSo
4312 Yancey Rd
Charlotte, NC 28217
1-2 Br $1,471-$2,715 5.1 mi
-
Prose McCullough Station
8424 N Tryon St
Charlotte, NC 28262
1-2 Br $1,317-$1,877 5.9 mi
Joinery has studios to three bedrooms with rent ranges from $1,099/mo. to $5,838/mo.
You can take a virtual tour of Joinery on Apartments.com.
Joinery is in Optimist Park in the city of Charlotte. Here you’ll find three shopping centers within 1.4 miles of the property. Five parks are within 6.8 miles, including Discovery Place, Charlotte Nature Museum, and Wing Haven Gardens & Bird Sanctuary.
What Are Walk Score®, Transit Score®, and Bike Score® Ratings?
Walk Score® measures the walkability of any address. Transit Score® measures access to public transit. Bike Score® measures the bikeability of any address.
What is a Sound Score Rating?
A Sound Score Rating aggregates noise caused by vehicle traffic, airplane traffic and local sources










