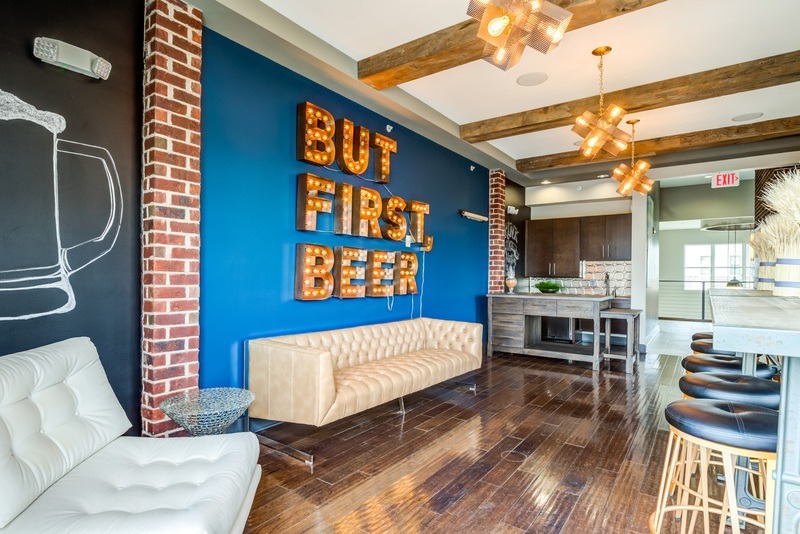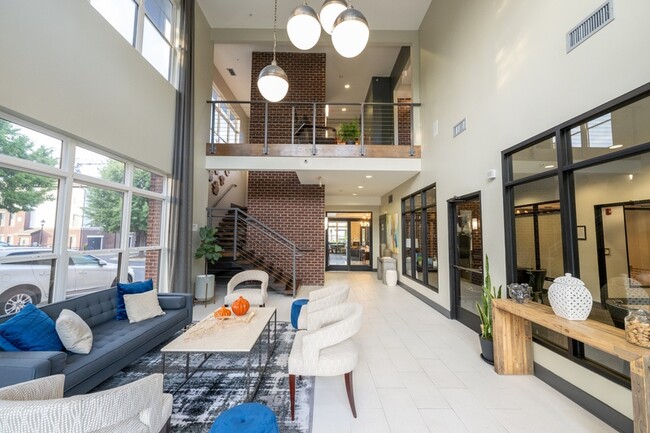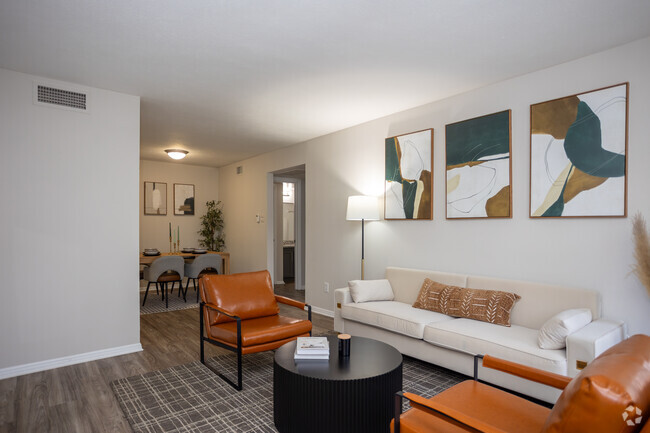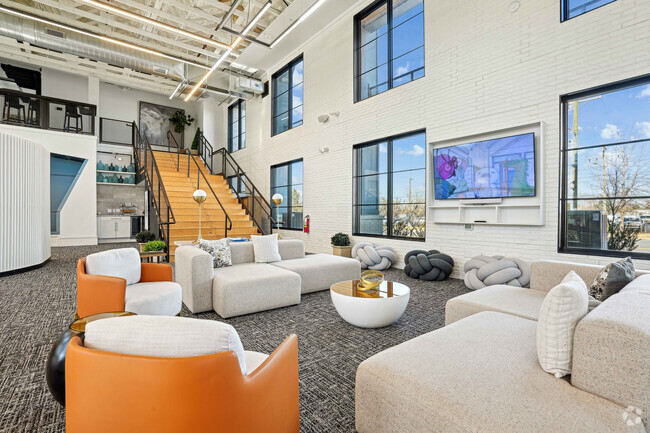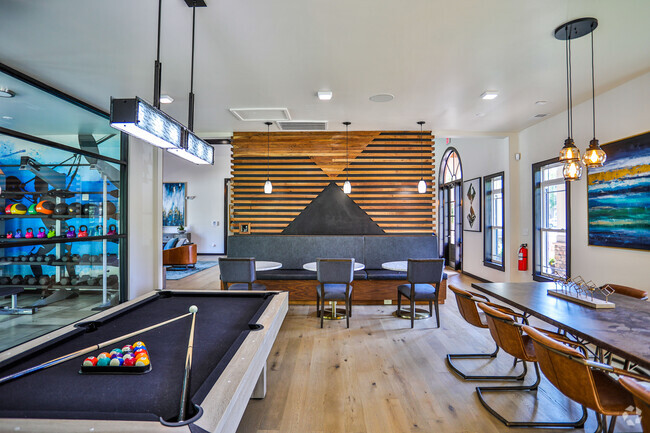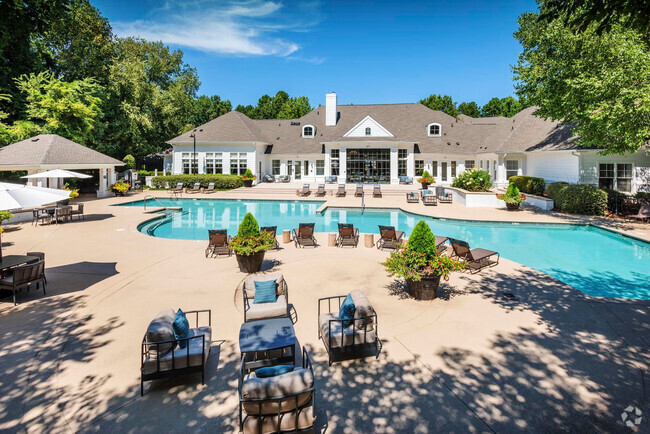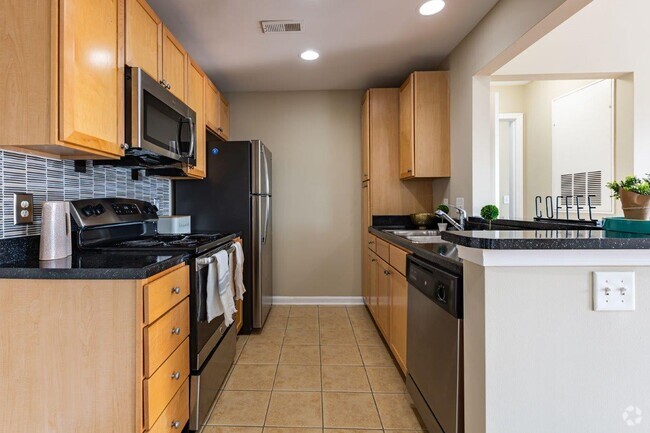-
Monthly Rent
$1,661 - $7,544
-
Bedrooms
1 - 2 bd
-
Bathrooms
1 - 2 ba
-
Square Feet
704 - 1,147 sq ft
Pricing & Floor Plans
-
Unit 07-103price $1,661square feet 704availibility Now
-
Unit 02-304price $1,701square feet 704availibility Now
-
Unit 14-105price $1,767square feet 704availibility May 24
-
Unit 02-106price $1,963square feet 813availibility Now
-
Unit 04-106price $2,023square feet 813availibility Now
-
Unit 15-201price $1,877square feet 789availibility May 8
-
Unit 12-303price $1,998square feet 860availibility Now
-
Unit 18-203price Call for Rentsquare feet 860availibility May 7
-
Unit 18-303price $1,998square feet 860availibility May 24
-
Unit 11-105price $2,038square feet 905availibility Jul 8
-
Unit 09-105price $2,365square feet 1,112availibility Now
-
Unit 03-204price $2,390square feet 1,112availibility Now
-
Unit 03-304price $2,405square feet 1,112availibility Now
-
Unit 10-206price $2,380square feet 1,147availibility Jun 21
-
Unit 07-103price $1,661square feet 704availibility Now
-
Unit 02-304price $1,701square feet 704availibility Now
-
Unit 14-105price $1,767square feet 704availibility May 24
-
Unit 02-106price $1,963square feet 813availibility Now
-
Unit 04-106price $2,023square feet 813availibility Now
-
Unit 15-201price $1,877square feet 789availibility May 8
-
Unit 12-303price $1,998square feet 860availibility Now
-
Unit 18-203price Call for Rentsquare feet 860availibility May 7
-
Unit 18-303price $1,998square feet 860availibility May 24
-
Unit 11-105price $2,038square feet 905availibility Jul 8
-
Unit 09-105price $2,365square feet 1,112availibility Now
-
Unit 03-204price $2,390square feet 1,112availibility Now
-
Unit 03-304price $2,405square feet 1,112availibility Now
-
Unit 10-206price $2,380square feet 1,147availibility Jun 21
About Junction 1504
Live at the junction of contemporary luxury and timeless style when you rent a home in this sophisticated community of apartments in Charlottes trendy South End. Junction 1504 allows residents to immerse themselves in glitzy surroundings yet retreat to a quiet park-like setting when returning home. With a wide selection of spacious homes situated in the citys most vibrant area, this pet-friendly community promises to deliver an upscale living experience unlike anything else in The Queen City.
Junction 1504 is an apartment community located in Mecklenburg County and the 28203 ZIP Code. This area is served by the Charlotte-Mecklenburg attendance zone.
Unique Features
- Large closets
- Nine-foot and vaulted ceiling options
- Direct access to the Rail Trail
- Online resident payment portal
- Water-efficient plumbing fixtures
- Fully-equipped fitness center
- Oversized soaking tubs
- Relaxation courtyard with ornate landscaping
- Upscale framed mirror
- 24-hour emergency maintenance
- Authentic hand-scraped wood floors
- Door step trash removal
- Electric range
- Front-load washer and dryer in select units
- Granite countertops with undermount sinks
- Indoor community beer garden
- Private patio or balcony
- 24/7 self-serve package lockers
- Outdoor grilling area
- Resident lounge with community kitchen
- Resort-style pool with fire pit
- Two-inch stylized wood blinds
- Pet Park
- Pet-friendly community
- Private one and two-car garages available
- Walk-in showers available in select homes
Community Amenities
Pool
Fitness Center
Laundry Facilities
Clubhouse
- Package Service
- Wi-Fi
- Laundry Facilities
- Controlled Access
- Property Manager on Site
- Trash Pickup - Door to Door
- Business Center
- Clubhouse
- Lounge
- Fitness Center
- Pool
- Walking/Biking Trails
- Gated
- Sundeck
- Courtyard
- Grill
- Dog Park
Apartment Features
Washer/Dryer
Air Conditioning
Dishwasher
Washer/Dryer Hookup
High Speed Internet Access
Hardwood Floors
Walk-In Closets
Island Kitchen
Highlights
- High Speed Internet Access
- Washer/Dryer
- Washer/Dryer Hookup
- Air Conditioning
- Heating
- Ceiling Fans
- Cable Ready
- Security System
- Tub/Shower
- Framed Mirrors
Kitchen Features & Appliances
- Dishwasher
- Disposal
- Ice Maker
- Granite Countertops
- Stainless Steel Appliances
- Island Kitchen
- Kitchen
- Range
Model Details
- Hardwood Floors
- Vaulted Ceiling
- Walk-In Closets
- Balcony
- Patio
Fees and Policies
The fees below are based on community-supplied data and may exclude additional fees and utilities.
- One-Time Move-In Fees
-
Administrative Fee$250
-
Application Fee$100
- Dogs Allowed
-
Monthly pet rent$25
-
One time Fee$350
-
Pet deposit$0
-
Pet Limit2
-
Restrictions:Breed Restrictions Apply
-
Comments:Maximum 2 pets allowed. Rent is $25/month per pet. Pet Fee is $350 per pet.
- Cats Allowed
-
Monthly pet rent$25
-
One time Fee$350
-
Pet deposit$0
-
Pet Limit2
-
Restrictions:Breed Restrictions Apply
-
Comments:Maximum 2 pets allowed. Rent is $25/month per pet. Pet Fee is $350 per pet.
- Parking
-
Surface Lot--
-
Other--
-
Garage--
Details
Lease Options
-
3, 4, 5, 6, 7, 8, 9, 10, 11, 12, 13, 14
-
Short term lease
Property Information
-
Built in 2012
-
281 units/3 stories
- Package Service
- Wi-Fi
- Laundry Facilities
- Controlled Access
- Property Manager on Site
- Trash Pickup - Door to Door
- Business Center
- Clubhouse
- Lounge
- Gated
- Sundeck
- Courtyard
- Grill
- Dog Park
- Fitness Center
- Pool
- Walking/Biking Trails
- Large closets
- Nine-foot and vaulted ceiling options
- Direct access to the Rail Trail
- Online resident payment portal
- Water-efficient plumbing fixtures
- Fully-equipped fitness center
- Oversized soaking tubs
- Relaxation courtyard with ornate landscaping
- Upscale framed mirror
- 24-hour emergency maintenance
- Authentic hand-scraped wood floors
- Door step trash removal
- Electric range
- Front-load washer and dryer in select units
- Granite countertops with undermount sinks
- Indoor community beer garden
- Private patio or balcony
- 24/7 self-serve package lockers
- Outdoor grilling area
- Resident lounge with community kitchen
- Resort-style pool with fire pit
- Two-inch stylized wood blinds
- Pet Park
- Pet-friendly community
- Private one and two-car garages available
- Walk-in showers available in select homes
- High Speed Internet Access
- Washer/Dryer
- Washer/Dryer Hookup
- Air Conditioning
- Heating
- Ceiling Fans
- Cable Ready
- Security System
- Tub/Shower
- Framed Mirrors
- Dishwasher
- Disposal
- Ice Maker
- Granite Countertops
- Stainless Steel Appliances
- Island Kitchen
- Kitchen
- Range
- Hardwood Floors
- Vaulted Ceiling
- Walk-In Closets
- Balcony
- Patio
| Monday | 9am - 6pm |
|---|---|
| Tuesday | 9am - 6pm |
| Wednesday | 9am - 6pm |
| Thursday | 9am - 6pm |
| Friday | 9am - 6pm |
| Saturday | 10am - 5pm |
| Sunday | Closed |
Also referred to as Historic South End, South End’s neighborhood vibrancy and proximity to Uptown Charlotte makes it an attractive place to live.
Walking through the community, you’re immediately immersed in jazz performed by local street musicians, plus cool bars and restaurants.
A former industrial center, South End is now a prospering community with converted factories and luxury apartments. It has hundreds of eclectic shops, so you’re guaranteed to find something completely original. Atherton Mill Farmers Market offers locals handmade goods and fresh produce in a friendly atmosphere.
Whether it’s perusing art galleries or pubs, you’ll love South End’s upbeat nightlife.
Learn more about living in South End| Colleges & Universities | Distance | ||
|---|---|---|---|
| Colleges & Universities | Distance | ||
| Drive: | 6 min | 2.8 mi | |
| Drive: | 9 min | 2.9 mi | |
| Drive: | 7 min | 3.1 mi | |
| Drive: | 9 min | 4.1 mi |
 The GreatSchools Rating helps parents compare schools within a state based on a variety of school quality indicators and provides a helpful picture of how effectively each school serves all of its students. Ratings are on a scale of 1 (below average) to 10 (above average) and can include test scores, college readiness, academic progress, advanced courses, equity, discipline and attendance data. We also advise parents to visit schools, consider other information on school performance and programs, and consider family needs as part of the school selection process.
The GreatSchools Rating helps parents compare schools within a state based on a variety of school quality indicators and provides a helpful picture of how effectively each school serves all of its students. Ratings are on a scale of 1 (below average) to 10 (above average) and can include test scores, college readiness, academic progress, advanced courses, equity, discipline and attendance data. We also advise parents to visit schools, consider other information on school performance and programs, and consider family needs as part of the school selection process.
View GreatSchools Rating Methodology
Transportation options available in Charlotte include New Bern, located 0.4 mile from Junction 1504. Junction 1504 is near Charlotte/Douglas International, located 6.4 miles or 14 minutes away, and Concord-Padgett Regional, located 19.1 miles or 29 minutes away.
| Transit / Subway | Distance | ||
|---|---|---|---|
| Transit / Subway | Distance | ||
|
|
Walk: | 7 min | 0.4 mi |
|
|
Walk: | 14 min | 0.8 mi |
|
|
Drive: | 3 min | 1.3 mi |
|
|
Drive: | 4 min | 1.6 mi |
|
|
Drive: | 4 min | 1.9 mi |
| Commuter Rail | Distance | ||
|---|---|---|---|
| Commuter Rail | Distance | ||
|
|
Drive: | 8 min | 3.9 mi |
|
|
Drive: | 31 min | 20.1 mi |
| Drive: | 41 min | 29.8 mi |
| Airports | Distance | ||
|---|---|---|---|
| Airports | Distance | ||
|
Charlotte/Douglas International
|
Drive: | 14 min | 6.4 mi |
|
Concord-Padgett Regional
|
Drive: | 29 min | 19.1 mi |
Time and distance from Junction 1504.
| Shopping Centers | Distance | ||
|---|---|---|---|
| Shopping Centers | Distance | ||
| Walk: | 9 min | 0.5 mi | |
| Walk: | 12 min | 0.6 mi | |
| Walk: | 12 min | 0.6 mi |
| Parks and Recreation | Distance | ||
|---|---|---|---|
| Parks and Recreation | Distance | ||
|
Charlotte Nature Museum
|
Drive: | 7 min | 2.3 mi |
|
Discovery Place
|
Drive: | 5 min | 2.5 mi |
|
Wing Haven Gardens & Bird Sanctuary
|
Drive: | 8 min | 2.9 mi |
|
Briar Creek Greenway
|
Drive: | 9 min | 3.7 mi |
|
Evergreen Nature Preserve
|
Drive: | 16 min | 8.2 mi |
| Hospitals | Distance | ||
|---|---|---|---|
| Hospitals | Distance | ||
| Drive: | 6 min | 2.3 mi | |
| Drive: | 7 min | 3.1 mi | |
| Drive: | 13 min | 6.7 mi |
Property Ratings at Junction 1504
We lived in Junction for 13 months and moved our earlier this year. We chose it because of all the positive reviews about the management company. The complex was bought around March 2023 and all the staff was replaced. The new staff seems nice but is generally not very helpful. Pros: The location is unbeatable and the apartments themselves seem to be in great condition. Higher ceilings make the apartments seem much bigger. The dog park is excellent; having turf is so nice when it rains and you don’t want your pups all muddy. The gym just got redone with some new equipment. Cons: Parking is difficult. If you get home after 6PM you may not find parking. I often had to park in a handicap spot and wake up early to move it or park at the other end of the complex and walk 10 minutes to get to my door. Visitor parking is worse. I often parked my car in a visitor spot hours before our guests got there to save a spot, because there are not any open spots (especially on weekends). Safety became more of an issue while we lived there. The pool area was broken into a few different times during our lease. Typically the area would be trashed and any packages left out were torn open. A lot of times car windows would be shattered and I think a car was actually stolen once or twice. The gates often don’t work and management doesn’t seem to make much effort to fix it, so the area isn’t actually secured (this was a deal breaker for us & a main reason we moved). Packages were also unsecured pretty often. They would be left out in the open - sometimes inside the gated area (with broken gates) and sometimes in the open where anyone can walk up and grab them. People regularly had packages stolen. Lots of people let their dogs wander the complex off leash. They also regularly do not pick up the dog poop - I once came home to a pile of dog poop on my front mat. We also chose the complex because it seemed to be on the older side of southend - still young and fun but not necessarily loud at night. The complex seems to be getting rowdier - loud music Thursday through Saturday, drunk people knocking on your door looking for someone’s apartment, Jell-O shots at the pool, etc. Price - it is obviously quite expensive. By southend standards not insane but definitely seems overpriced for the amount of problems. After our lease was up we knew we wanted to move for safety reasons but when we saw the significant increase for a renewal - we were shocked
The staff at Junction is always so helpful, welcoming and easy to work with. This is my second round of living at Junction. I looked at other complexes in the south end area and this one just has it all .
Property Manager at Junction 1504, Responded To This Review
We are glad you had such a wonderful experience with us and took the time to share it. Thank you! Respectfully, The team at Junction 1504
I highly recommend "Junction 1504 because I can be outside and at my car in two minutes. I takes five minutes to walk the dog. I like all the trees and immaculate flower pots everywhere. It's the only old "Garden style" apartments in South End that I know of. The rest are five stories or more walled off and enclosed - you've seen them living the tram. I'm think he city even passed an ordinance that they must all be 5 STORY -- so Junction is a luck anomaly, I've never lived in one, but I've heard stories about the 5 story _mid-sized apartments -- you gotta park in garage, you must use elevator to walk dog -- and I can only imagine how nasty those halls must be at times. If that's your thing, be my guest. Junction's upper management sucks -- but don't they all? SO I stay put. -- JMHO
Property Manager at Junction 1504, Responded To This Review
Thank you so much for your positive comments about Junction 1504 Luxury Apartments and the time you took to share them. We love hearing this feedback! Respectfully, Junction 1504 Team
I love the location. I love how the leasing office management is laid back and let the residents feel like they’re not being watched every second. I love the dog park and the mobile pet salon that comes each month for free baths paid for by junction (Really the residences) They just started offering workout classes outside which is awesome.
Property Manager at Junction 1504, Responded To This Review
Your wonderful feedback and rating mean a lot to us, thank you! Respectfully, Junction 1504 Team
Junction 1504 is the best place to life in Charlotte! You cannot beat it’s location in south end. The staff is the best in the business!
Property Manager at Junction 1504, Responded To This Review
We are very happy we could provide you with a positive experience and appreciate the review! Respectfully, Junction 1504 Team
Junction 1504 is the best place to live. The leasing staff and maintenance guys are so friendly.
Property Manager at Junction 1504, Responded To This Review
We are happy to hear you had such a positive experience with our team!
We lived here in junction 1504 a bit longer than 2 years. I would have given a 5 star rating if our experience for the last 6 weeks wouldn’t have been so incredibly bad. Positive things first: Location is great, amenities are decent, maintenance crew is fantastic. Biggest bummer: Current local management and how willing they are to help their residents. We needed to move out a bit earlier due to ongoing noise which started to cause health issues (there was a construction for a new complex literally less than 50 feet away from our unit). We even got a doctor letter urging us to move out asap. (Leasing) Management gave us a few options which all were not too great, but we decided to try a lease takeover. We found another couple, willing to move in asap. The leasing office ensured us multiple times things were looking great. After chasing them basically on a daily basis - because we never heard back from them - suddenly they had issues with the couple and after several days told us they are not willing to accept them, without ever giving an explanation. Meanwhile (in good faith trusting the leasing office) our other options were exhausted - end off the day we had to pay 2 months rent for nothing. Even worse, the local manager told us they will have issues re-renting our apartment for weeks because of the season - guess what a week later after our move out a new party moved in (we left the apartment in such a good condition that they directly put it on the market again). Having said that, there was very little understanding and support during the process. If you will never have any request to the leasing office/ management it’s a great place to live, if you end up asking them for a tiny help trying to resolve a personal situation don’t count on them. We are unhappy that this is how our lease ended, but money seemed to be far more important than the individual in our case.
The leaf blowing is extremely disturbing two or three times a week. Very loud and goes on for hours. The parking is a problem. Once its after 6pm it is very difficult to find a parking spot and for this large amount of rent that shouldnt be a worry. Maybe coming up with a parking system that provides tenants with specific spots ? A lot the package room is filled with spiders and Ive already made one complaint and nothing has been done.
Property Manager at Junction 1504, Responded To This Review
Thank you for taking the time to let us know the concerns you have experienced at Junction 1504. We strive to ensure the community is clean and free of debris so we apologize for the noise. We have limited the cleaning to suitable hours during the day. We appreciate your feedback and will revisit the parking situation. Your team at Junction 1504
Junction is a great community full of dog lovers. I would recommend this community to everyone.
Property Manager at Junction 1504, Responded To This Review
Thank you so much for your positive comments about Junction 1504 Luxury Apartments!
this is the only southend apartment I know of that has a parking lot just feet from your apartment, which is part of a complex. I enter from the outside. Perhaps this this just me, but I don't savor finding a spot in the garage, ridding the elevator and walking halls just to reach my tiny overpriced studio with no porch. What's more, word is that Charlotte now requires that all South End apartments be five stories or higher. So this may be the last one. The place is huge, land wise -- so get em while you can.
Property Manager at Junction 1504, Responded To This Review
Thank you again for taking the time to let us know how we did. We hope you have a great day!
this is the only "gardren style" apartment complex, with many units making up three story apartments -- it's not a huge rambling elevator complex -- it's the kind where you park your car behind the gate and it's a short walk. I would not recommend this place to anyone unless that is what they are looking for.
Property Manager at Junction 1504, Responded To This Review
We truly appreciate your honest feedback, thank you!
Great location, big one bedroom and nice amenities
Property Manager at Junction 1504, Responded To This Review
We appreciate your positive review about your recent experience with us!
I enjoy living in Junction 1504. I have a nice apartment in a favorable location and it is appropriately priced. The maintenance staff always help within a day or two.
Property Manager at Junction 1504, Responded To This Review
Thank you so much for your positive comments about Junction 1504!
Junction 1504 is managed by kind people who just want you to have a comfortable place to live. Its right on the light rail, so youre able to walk to many restaurants and stores. Even the smallest layout is spacious & the balconies are a great size. Overall very happy with living here!
Property Manager at Junction 1504, Responded To This Review
We appreciate your positive review about your recent experience with us!
We have lived here for close to a month now and absolutely love it! Our apartment is super spacious and the location is amazing! We did not get to look at it before we moved in and were not disappointed at all, we are so happy we signed a lease with Junction 1504 versus the other complexes we were looking at.
Property Manager at Junction 1504, Responded To This Review
Thank you so much for your praise and kind comments about our team!
I love Junction! I feel so at home! All of my friends want to move here now. Its in a great location, everyone is friendly and the apartments are amazing!
Property Manager at Junction 1504, Responded To This Review
Thank you so much for your positive comments about Junction 1504 and the 5 star rating! This means a lot to our team as we strive to ensure our residents have an excellent customer service experience. Respectfully, Amanda Community Manager
I've lived at Junction 1504 for almost a year and I couldn't be happier. The great location in Southend plus the affordable rate have made my stay amazing. Destiny in the front office is a doll and the pet-friendly community really keeps its dog-owners happy with free treats, free dog washes and grooming. The pool is poppin' during the summertime and the proximity to the lightrail can't be beat.
Property Manager at Junction 1504, Responded To This Review
We are glad you had such a wonderful experience with us!
Everything was done timely and I was kept up to date on a regular basis. Plus Dave took the time to explain to me my electrical issue! Everything was done perfectly!
Property Manager at Junction 1504, Responded To This Review
We appreciate your positive review about your recent experience with us!
Junction 1504 has been a wonderful experience with any apartment complex Ive lived at. The staff is great, and I feel like this complex has a sense of community. I highly recommend moving here.
Property Manager at Junction 1504, Responded To This Review
Thank you so much for your positive comments about Junction 1504!
We are so happy we chose to live at the Junction because it truly feels like home and a community. Its so nice to get to know our new city by living right on the light rail and spending time here. The apartment really does feel like home and we absolutely love it!
Property Manager at Junction 1504, Responded To This Review
Thank you so much for your positive comments about Junction 1504!
It has been so great living at Junction. It is located in the heart of South End and the staff is always so friendly and accommodating!
Property Manager at Junction 1504, Responded To This Review
Thanks for your praise and kind comments about our team.
Junction 1504 was very welcoming from the minute I received my keys. The apartment was beautiful and the staff was very willing to help with any last minute questions I had.
Property Manager at Junction 1504, Responded To This Review
Hi, we are very happy we could provide you with a positive experience!
Great community, so close to everything. Great dog park with artificial grass (perfect when it rains, no mud! )
Property Manager at Junction 1504, Responded To This Review
Hi, your wonderful feedback and rating mean a lot to us. We hope to see you soon!
I love living at Junction! Great amenities, always clean, and close to everything!!
Property Manager at Junction 1504, Responded To This Review
We appreciate your positive review about your recent experience with us!
This place is very nice. There was an issue with their computer system when I was moving in. The staff went the extra mile to do the right thing and get me settled in. Extremely convenient close to everything and really kind staff.
Property Manager at Junction 1504, Responded To This Review
Thank you again for taking the time to let us know how we did. We hope you have a great day! Thanks again for taking the time to leave us this information about your recent visit. Take care!
Junction screens calls from people and will not respond. Greystar who manages Junction will not answer the phone either. I called Junction 23 times and counting today with no answer and no returned call. I've been trying for over a week. I lived here for 2 months before having to relocate to TX. They ensured me my apt would be rented quickly and 2 months later it was still vacant. I happened to be in town and stopped by around midnight to see the apartment. The lights were on and a squatter was living in my apartment. I entered the apt to see this desperate vagabond staring at me like a deer in the headlights. The only thing between us was the kitchen island and he sprinted out the back door. I was paying rent on unit 105. He ran and I chased him. Catching him not once, but twice before he was put in custody. The next morning at the leasing office the manager said "we may be able to end your lease now." This is after 2 months of mgmt not know WHO is living under their roof. This squatter was extinguishing cigarettes on the bedroom walls and you can only imagine how it smelled. Moral of the story, this is not a safe option for living in Charlotte. Even if it was safe it is so poorly run that I would avoid this place at all cost. THEY DO NOT KNOW WHO THEIR RESIDENTS ARE. Greystar is the blind leading the blind and if it weren't for the location, Junction would be 30% occupied. Feel free to call me back, I just want my mail.
Property Manager at Junction 1504, Responded To This Review
We are disappointed to learn of your experience here at Junction 1504, but will take this opportunity to improve. Thank you for the candidate feedback!
This has been a fun place to live. We are close to several fun places and enjoy it here.
The staff is upbeat and seem to like what they do.
The Junction team has been great throughout my time living here. Every member has been incredibly responsive and the community events are a blast. Keep it up!
The community is great, but I am not sure if it is new management they have why work orders has not been completed on time, I had to go to the office to talk with someone and still the service request has not been done.
Terrific Location, Can't be beat. Front office staff is very friendly and helpful. Maintenance is pretty much nonexistent though. Also great gym...really nice, but don't expect hand sanitizer or wipes for the machines, those ran out months ago and like I said, maintenance doesn't really exist anymore. But the location is awesome, and the front office staff is great.
Exactly what I was looking for in an apartment in SouthEnd Charlotte!
Having just sold my place and moved into Junction 1504, I am loving apartment life! The management staff is very responsive and courteous. I met the professionals who took care of my maintenance request last week, and they were very helpful, prompt and friendly. I have had a pleasant experience thus far.
I love Junction 1504! Looking for a strong sense of community and fantastic management, look no further! Fantastic community events, pet friendly, convenient location historic south end. Everything you’d want in a Charlotte urban living environment!
It's been a great place to live so far! Anytime there's an issue it's a breeze to fix.
Junction 1504 is a great place to live. We are new to the area and love the amenities and services this place offers.
This is a nice community, I just think they need more maintenance staff. Kudos to the office manager Beca.
Junction 1504 is a wonderful place to live. A gated complex which is a perk and a great dog park. The complex is open and does not feel like those closed in apartment buildings. The staff is great, they know me by name and are always friendly, helpful and happy. I am so happy that I chose Junction 1504 as my first choice to live after moving from Miami. You won't regret living here!
Property Manager at Junction 1504, Responded To This Review
Thank you so much for your review! We appreciate all feedback and truly love our residents! If there is anything we can do for you, please let us know!
Junction 1504 apartments are as luxury as you can get in Charlotte. They are conveniently located right next to the light rail that can bring you all through Uptown and through some of the other neighborhoods in Charlotte. The location is perfect for bars, breweries, and restaurants as well. Junction 1504 and Greystar are also a wonderful supporter of South End Hops Fest happening in May.
Property Manager at Junction 1504, Responded To This Review
We're so glad to hear your feedback! We appreciate you and hope you enjoy the Junction 1504 community!
Junction 1504 is a great place to live in Charlotte. The apartments are stunning and the amenities are wonderful. I enjoy the layout of the apartments because the grounds are spacious and well landscaped. It does not have the feeling of a hotel like some of the other apartment complexes I looked at but feels more like a little community and neighborhood in and of itself. It is perfectly convenient to everything in the South End, as well as close to Uptown. The staff is also always very friendly and helpful as well - I wouldn't want to live anywhere else in Charlotte!
Property Manager at Junction 1504, Responded To This Review
Thank you for your feedback! We pride ourselves on being the only garden-style community in Southend and providing a unique living experience for our residents. We hope you enjoy the Junction 1504 community and if there is anything we can do for you, please let us know!
Love this place it's quiet clean and despite the area it's safe
Property Manager at Junction 1504, Responded To This Review
Thank you for your review! We appreciate all feedback and hope you enjoy Junction 1504!
Junction 1504 apartments are truly beautiful inside. Hardwoods, granite, stainless. Awesome. Convenient to everything South End!
Property Manager at Junction 1504, Responded To This Review
We thank you for your feedback and truly appreciate your review! We love our residents at Junction 1504 and if there is anything we can do for you, please let us know!
You May Also Like
-
Celsius Apartment Homes
10051 Perimeter Station Dr
Charlotte, NC 28216
1-3 Br $1,225-$2,025 9.8 mi
-
NOVEL University Place by Crescent Communi...
5315 Waters Edge Village Dr
Charlotte, NC 28262
1-3 Br $1,499-$3,372 9.9 mi
-
Mallard Glen and Adams Place
2002 Laysan Teal Ln
Charlotte, NC 28262
1-3 Br $1,068-$3,095 11.5 mi
Junction 1504 has one to two bedrooms with rent ranges from $1,661/mo. to $7,544/mo.
Yes, to view the floor plan in person, please schedule a personal tour.
Junction 1504 is in the city of Charlotte. Here you’ll find three shopping centers within 0.6 mile of the property.Five parks are within 8.2 miles, including Charlotte Nature Museum, Discovery Place, and Wing Haven Gardens & Bird Sanctuary.
Similar Rentals Nearby
What Are Walk Score®, Transit Score®, and Bike Score® Ratings?
Walk Score® measures the walkability of any address. Transit Score® measures access to public transit. Bike Score® measures the bikeability of any address.
What is a Sound Score Rating?
A Sound Score Rating aggregates noise caused by vehicle traffic, airplane traffic and local sources
