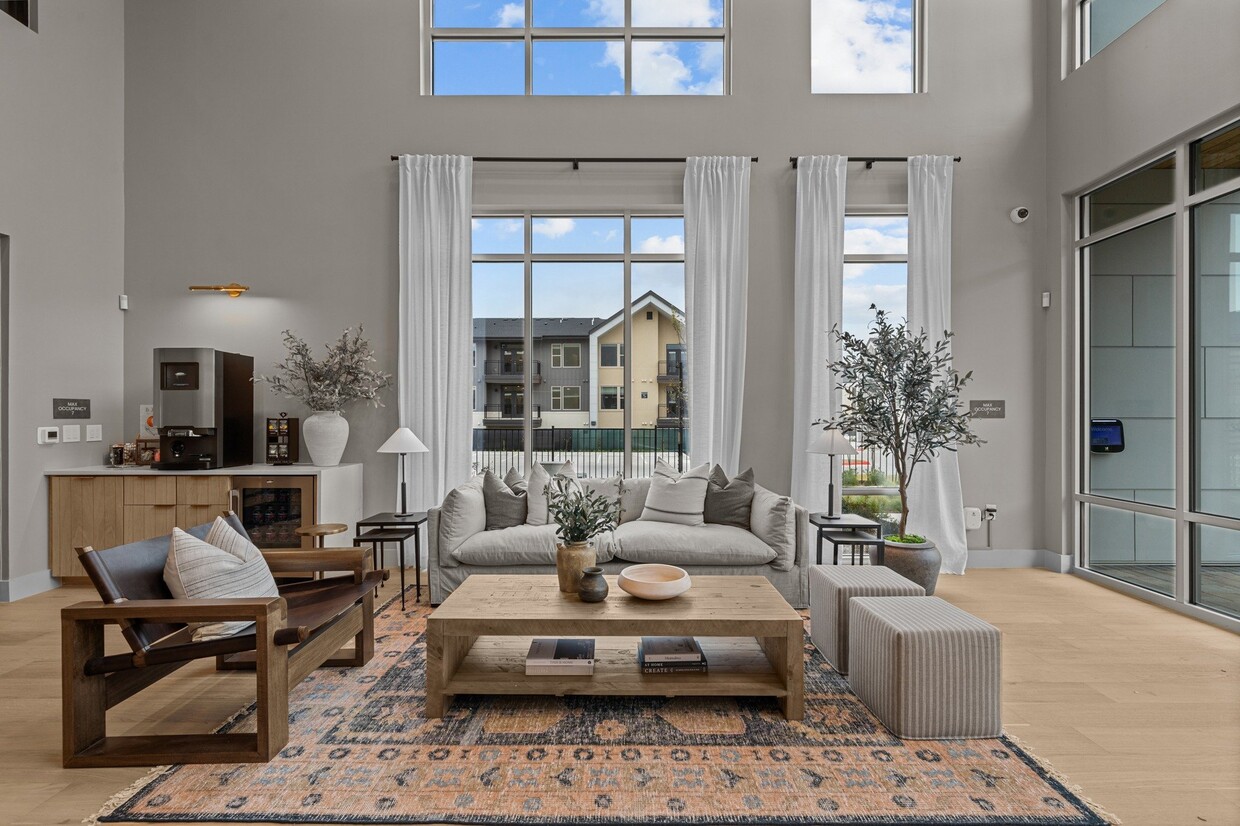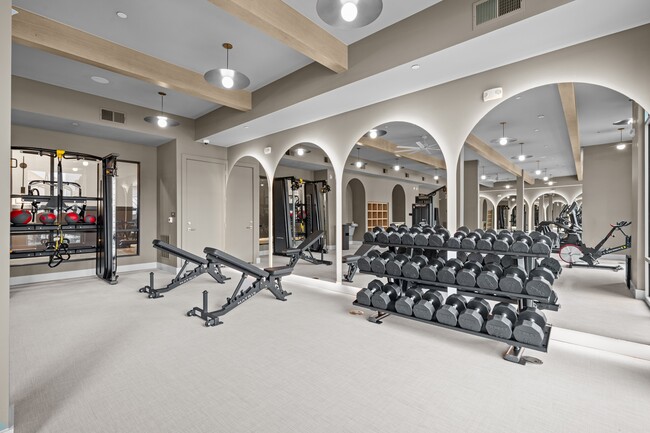-
Monthly Rent
$1,325 - $2,500
-
Bedrooms
1 - 3 bd
-
Bathrooms
1 - 3.5 ba
-
Square Feet
855 - 1,801 sq ft
Pricing & Floor Plans
-
Unit 10306price $1,355square feet 855availibility Now
-
Unit 10207price $1,380square feet 855availibility Now
-
Unit 10307price $1,380square feet 855availibility Now
-
Unit 01204price $1,750square feet 1,159availibility Now
-
Unit 01207price $1,750square feet 1,159availibility Now
-
Unit 10208price $1,780square feet 1,159availibility Now
-
Unit 10304price $1,780square feet 1,166availibility Now
-
Unit 01203price $1,800square feet 1,166availibility Now
-
Unit 01210price $1,800square feet 1,166availibility Now
-
Unit 10409price $2,280square feet 1,141availibility Now
-
Unit 11102price $2,350square feet 1,527availibility Now
-
Unit 11103price $2,350square feet 1,527availibility Now
-
Unit 11104price $2,350square feet 1,527availibility Now
-
Unit 08104price $2,500square feet 1,801availibility Now
-
Unit 08101price $2,500square feet 1,801availibility Now
-
Unit 10306price $1,355square feet 855availibility Now
-
Unit 10207price $1,380square feet 855availibility Now
-
Unit 10307price $1,380square feet 855availibility Now
-
Unit 01204price $1,750square feet 1,159availibility Now
-
Unit 01207price $1,750square feet 1,159availibility Now
-
Unit 10208price $1,780square feet 1,159availibility Now
-
Unit 10304price $1,780square feet 1,166availibility Now
-
Unit 01203price $1,800square feet 1,166availibility Now
-
Unit 01210price $1,800square feet 1,166availibility Now
-
Unit 10409price $2,280square feet 1,141availibility Now
-
Unit 11102price $2,350square feet 1,527availibility Now
-
Unit 11103price $2,350square feet 1,527availibility Now
-
Unit 11104price $2,350square feet 1,527availibility Now
-
Unit 08104price $2,500square feet 1,801availibility Now
-
Unit 08101price $2,500square feet 1,801availibility Now
About Junewood
Discover your new home at Junewood Apartments, a premier apartment complex nestled in the heart of Buda, Texas. Our thoughtfully designed community offers a perfect blend of modern living and serene surrounding, making it the ideal place to call home.
Junewood is an apartment community located in Hays County and the 78610 ZIP Code. This area is served by the Hays Consolidated Independent attendance zone.
Unique Features
- Covered Parking Options Available
- Package Locker System
- Resort Style Pool with Sundeck
- Stand Up Showers*
- Washer & Dryer Included
- Open-Concept Living Areas
- Professional Onsite Property Management Team
- Stainless Steel Appliance Package
- Valet Trash
- Attached Garages*
- Bark Park
- Personal Patio or Balcony *
- 24-Hr Emergency Maintenance
- Ceiling Fans and Contemporary Lighting *
- Designer Faucets and Tile Backsplashes
- Kitchen Pantry and Prep Island *
- Mud Rooms*
- Walk In Closets*
- Resident Lounge
- Storage Units Available
Community Amenities
Pool
Fitness Center
Elevator
Clubhouse
Controlled Access
Business Center
Grill
Gated
Property Services
- Package Service
- Community-Wide WiFi
- Controlled Access
- Maintenance on site
- Property Manager on Site
- 24 Hour Access
- Trash Pickup - Door to Door
- Planned Social Activities
- Pet Play Area
- EV Charging
- Key Fob Entry
- Wheelchair Accessible
Shared Community
- Elevator
- Business Center
- Clubhouse
- Lounge
Fitness & Recreation
- Fitness Center
- Pool
- Gameroom
Outdoor Features
- Gated
- Sundeck
- Grill
- Dog Park
Apartment Features
Washer/Dryer
Air Conditioning
Dishwasher
High Speed Internet Access
Walk-In Closets
Island Kitchen
Yard
Microwave
Highlights
- High Speed Internet Access
- Washer/Dryer
- Air Conditioning
- Heating
- Ceiling Fans
- Smoke Free
- Cable Ready
- Storage Space
- Double Vanities
- Tub/Shower
- Wheelchair Accessible (Rooms)
Kitchen Features & Appliances
- Dishwasher
- Disposal
- Ice Maker
- Stainless Steel Appliances
- Pantry
- Island Kitchen
- Eat-in Kitchen
- Kitchen
- Microwave
- Oven
- Range
- Refrigerator
- Quartz Countertops
Model Details
- Carpet
- Vinyl Flooring
- Mud Room
- Built-In Bookshelves
- Walk-In Closets
- Large Bedrooms
- Balcony
- Patio
- Yard
Fees and Policies
The fees below are based on community-supplied data and may exclude additional fees and utilities.
- Monthly Utilities & Services
-
Amenity Fee$10
-
High Speed Internet AccessIncludes cable$50
-
Pest Control$5
-
Valet Trash$25
- One-Time Move-In Fees
-
Administrative Fee$200
-
Application Fee$50
- Dogs Allowed
-
Monthly pet rent$20
-
One time Fee$400
-
Pet deposit$0
-
Pet Limit2
- Cats Allowed
-
Monthly pet rent$20
-
One time Fee$400
-
Pet deposit$0
-
Pet Limit2
- Parking
-
Covered$75/mo
-
Garage - Detached$150/mo
-
Other--
- Storage Fees
-
Storage Unit$50/mo
Details
Lease Options
-
12, 13, 14, 15
Property Information
-
Built in 2024
-
259 units/3 stories
- Package Service
- Community-Wide WiFi
- Controlled Access
- Maintenance on site
- Property Manager on Site
- 24 Hour Access
- Trash Pickup - Door to Door
- Planned Social Activities
- Pet Play Area
- EV Charging
- Key Fob Entry
- Wheelchair Accessible
- Elevator
- Business Center
- Clubhouse
- Lounge
- Gated
- Sundeck
- Grill
- Dog Park
- Fitness Center
- Pool
- Gameroom
- Covered Parking Options Available
- Package Locker System
- Resort Style Pool with Sundeck
- Stand Up Showers*
- Washer & Dryer Included
- Open-Concept Living Areas
- Professional Onsite Property Management Team
- Stainless Steel Appliance Package
- Valet Trash
- Attached Garages*
- Bark Park
- Personal Patio or Balcony *
- 24-Hr Emergency Maintenance
- Ceiling Fans and Contemporary Lighting *
- Designer Faucets and Tile Backsplashes
- Kitchen Pantry and Prep Island *
- Mud Rooms*
- Walk In Closets*
- Resident Lounge
- Storage Units Available
- High Speed Internet Access
- Washer/Dryer
- Air Conditioning
- Heating
- Ceiling Fans
- Smoke Free
- Cable Ready
- Storage Space
- Double Vanities
- Tub/Shower
- Wheelchair Accessible (Rooms)
- Dishwasher
- Disposal
- Ice Maker
- Stainless Steel Appliances
- Pantry
- Island Kitchen
- Eat-in Kitchen
- Kitchen
- Microwave
- Oven
- Range
- Refrigerator
- Quartz Countertops
- Carpet
- Vinyl Flooring
- Mud Room
- Built-In Bookshelves
- Walk-In Closets
- Large Bedrooms
- Balcony
- Patio
- Yard
| Monday | 9am - 6pm |
|---|---|
| Tuesday | 10am - 6pm |
| Wednesday | 9am - 6pm |
| Thursday | 10am - 6pm |
| Friday | 9am - 6pm |
| Saturday | 10am - 5pm |
| Sunday | 1pm - 5pm |
| Colleges & Universities | Distance | ||
|---|---|---|---|
| Colleges & Universities | Distance | ||
| Drive: | 18 min | 11.7 mi | |
| Drive: | 17 min | 12.5 mi | |
| Drive: | 22 min | 14.2 mi | |
| Drive: | 26 min | 19.5 mi |
 The GreatSchools Rating helps parents compare schools within a state based on a variety of school quality indicators and provides a helpful picture of how effectively each school serves all of its students. Ratings are on a scale of 1 (below average) to 10 (above average) and can include test scores, college readiness, academic progress, advanced courses, equity, discipline and attendance data. We also advise parents to visit schools, consider other information on school performance and programs, and consider family needs as part of the school selection process.
The GreatSchools Rating helps parents compare schools within a state based on a variety of school quality indicators and provides a helpful picture of how effectively each school serves all of its students. Ratings are on a scale of 1 (below average) to 10 (above average) and can include test scores, college readiness, academic progress, advanced courses, equity, discipline and attendance data. We also advise parents to visit schools, consider other information on school performance and programs, and consider family needs as part of the school selection process.
View GreatSchools Rating Methodology
Junewood Photos
-
Junewood
-
-
-
-
-
-
-
-
Models
-
1 Bedroom
-
2 Bedrooms
-
2 Bedrooms
-
2 Bedrooms
-
2 Bedrooms
-
2 Bedrooms
Nearby Apartments
Within 50 Miles of Junewood
View More Communities-
Strata
8340 Bluff Springs Rd
Austin, TX 78744
1-2 Br $1,379-$2,290 6.5 mi
-
The Bowie
311 Bowie St
Austin, TX 78703
1-3 Br $2,670-$9,544 13.5 mi
-
Citizen House Decker
6107 Decker Ln
Austin, TX 78724
1-3 Br $1,099-$2,906 18.0 mi
-
Progress @ Tech Ridge
1601 Scottsdale Ln
Austin, TX 78754
1-2 Br $1,295-$2,099 23.1 mi
-
The Merle on Howard
2500 E Howard Ln
Pflugerville, TX 78660
1-3 Br $1,304-$3,212 24.3 mi
-
North Creek
500 Chris Kelley Blvd
Hutto, TX 78634
1-3 Br $1,144-$5,469 34.5 mi
Junewood has one to three bedrooms with rent ranges from $1,325/mo. to $2,500/mo.
Yes, to view the floor plan in person, please schedule a personal tour.
What Are Walk Score®, Transit Score®, and Bike Score® Ratings?
Walk Score® measures the walkability of any address. Transit Score® measures access to public transit. Bike Score® measures the bikeability of any address.
What is a Sound Score Rating?
A Sound Score Rating aggregates noise caused by vehicle traffic, airplane traffic and local sources











Responded To This Review