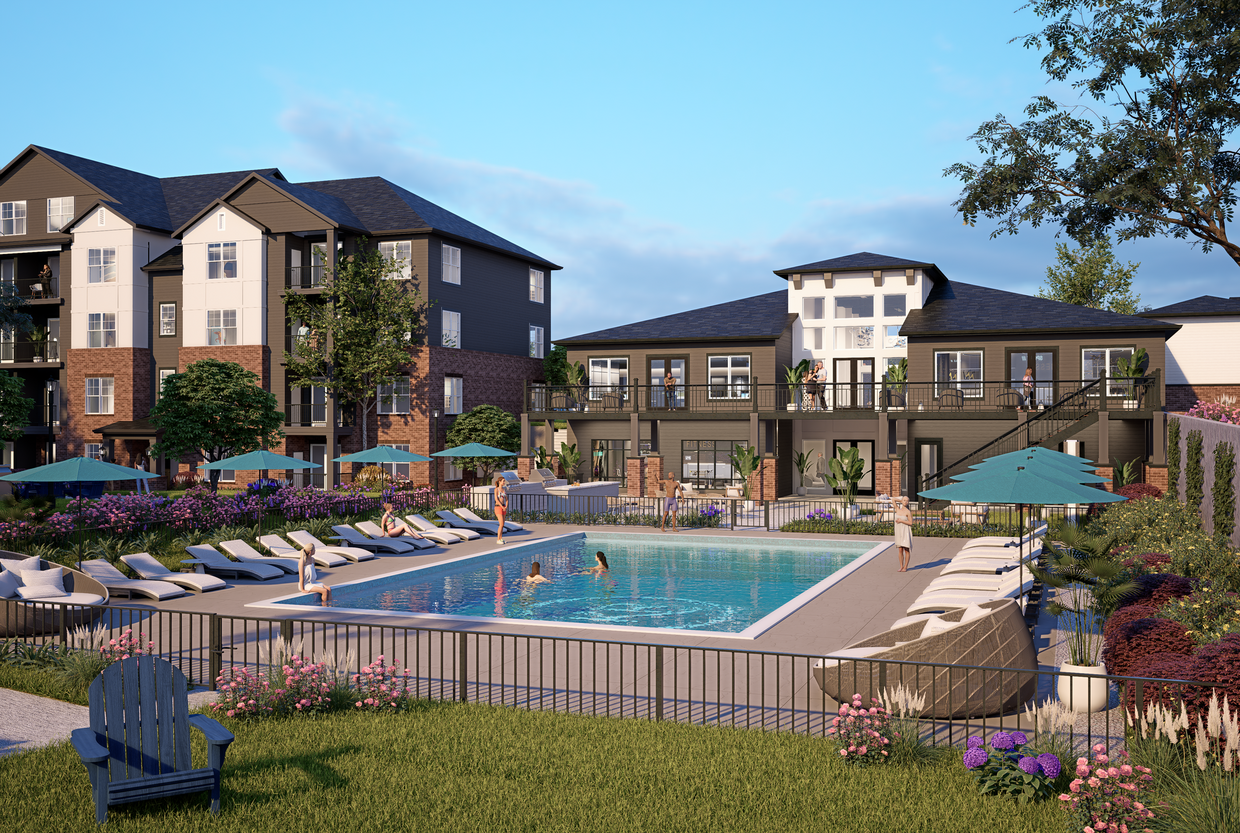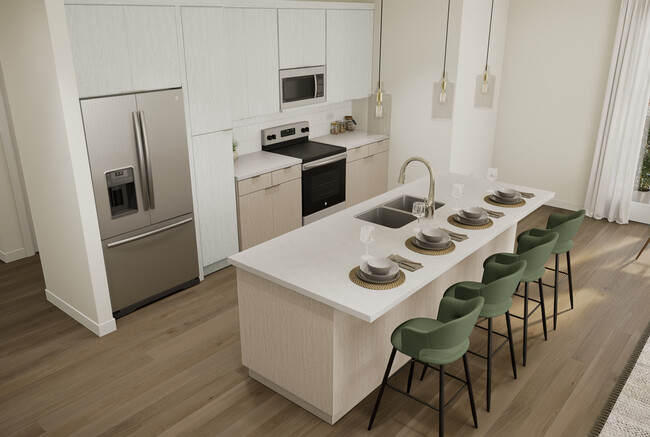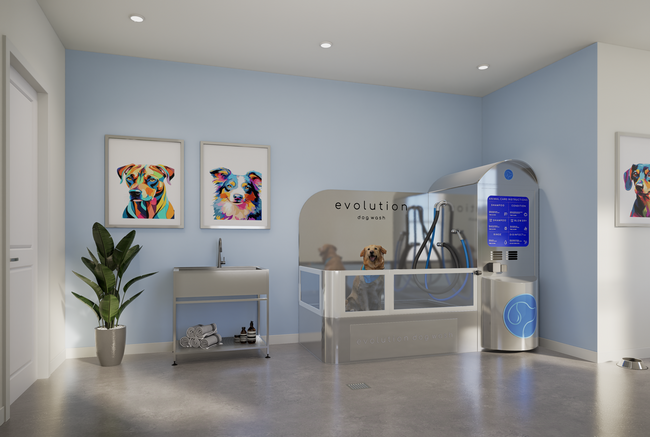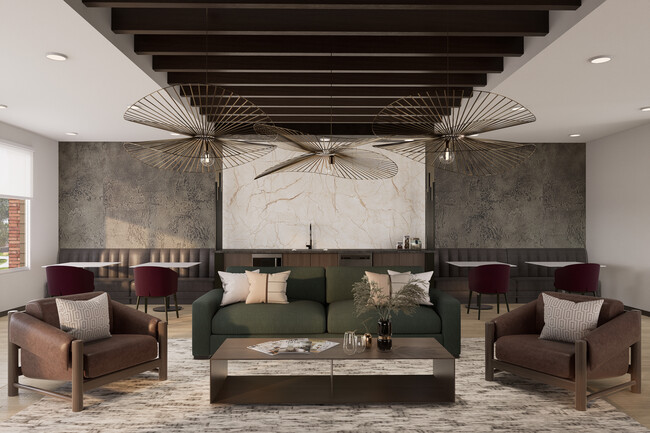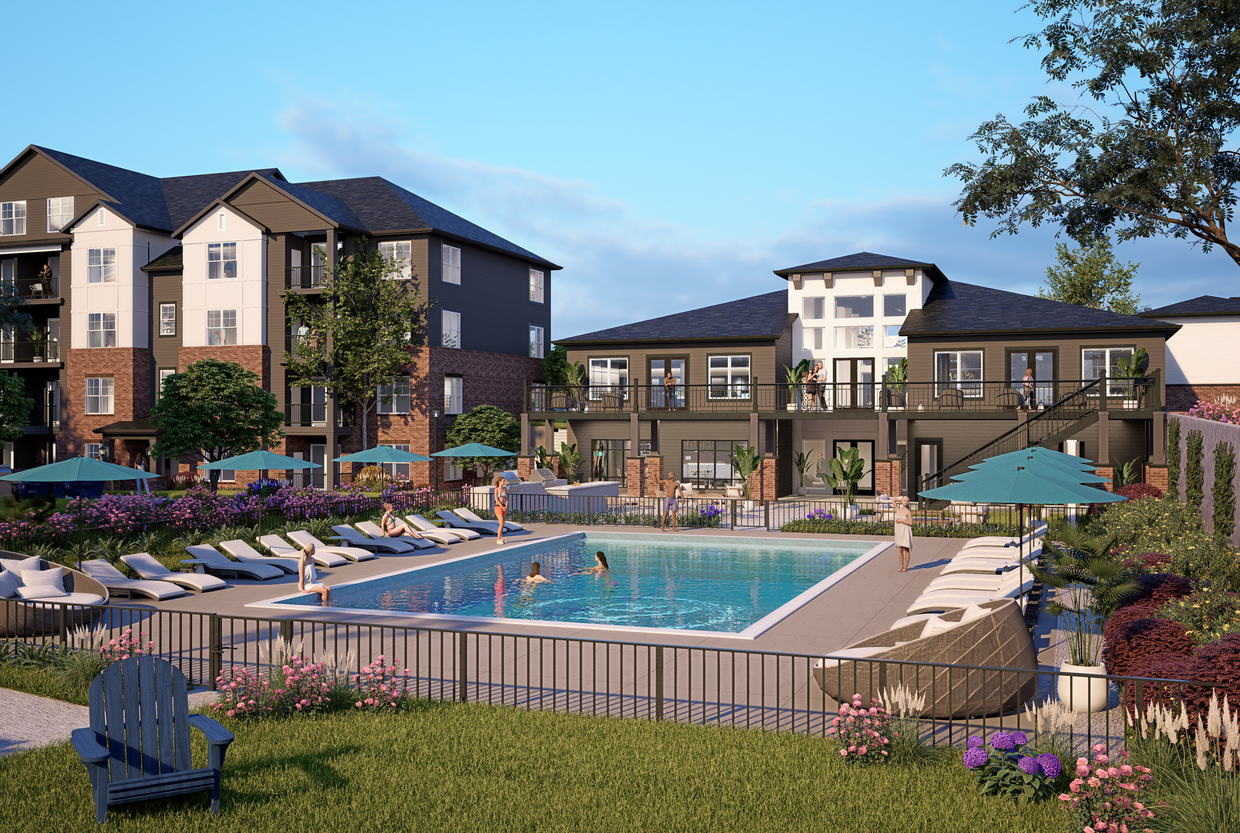
-
Monthly Rent
$2,185 - $3,405
-
Bedrooms
1 - 2 bd
-
Bathrooms
1 - 2 ba
-
Square Feet
779 - 1,601 sq ft

Pricing & Floor Plans
-
Unit 2209price $2,295square feet 779availibility Now
-
Unit 2309price $2,350square feet 779availibility Now
-
Unit 1109price $2,185square feet 779availibility May 2
-
Unit 2011price $2,200square feet 883availibility Now
-
Unit 2001price $2,200square feet 883availibility Now
-
Unit 2101price $2,325square feet 883availibility Now
-
Unit 5114price $2,295square feet 879availibility Jul 21
-
Unit 5211price $2,305square feet 879availibility Jul 21
-
Unit 5223price $2,350square feet 879availibility Jul 21
-
Unit 5132price $2,615square feet 1,126availibility Jul 21
-
Unit 5233price $2,655square feet 1,126availibility Jul 21
-
Unit 2003price $2,780square feet 1,086availibility Now
-
Unit 9203price $2,815square feet 1,086availibility Now
-
Unit 2303price $2,820square feet 1,086availibility Now
-
Unit 1302price $2,850square feet 1,195availibility Now
-
Unit 2116price $2,960square feet 1,195availibility Now
-
Unit 2202price $2,965square feet 1,195availibility Now
-
Unit 3132price $3,405square feet 1,601availibility Now
-
Unit 4113price $2,930square feet 1,131availibility May 28
-
Unit 4131price $2,935square feet 1,131availibility May 28
-
Unit 4214price $2,940square feet 1,131availibility May 28
-
Unit 2209price $2,295square feet 779availibility Now
-
Unit 2309price $2,350square feet 779availibility Now
-
Unit 1109price $2,185square feet 779availibility May 2
-
Unit 2011price $2,200square feet 883availibility Now
-
Unit 2001price $2,200square feet 883availibility Now
-
Unit 2101price $2,325square feet 883availibility Now
-
Unit 5114price $2,295square feet 879availibility Jul 21
-
Unit 5211price $2,305square feet 879availibility Jul 21
-
Unit 5223price $2,350square feet 879availibility Jul 21
-
Unit 5132price $2,615square feet 1,126availibility Jul 21
-
Unit 5233price $2,655square feet 1,126availibility Jul 21
-
Unit 2003price $2,780square feet 1,086availibility Now
-
Unit 9203price $2,815square feet 1,086availibility Now
-
Unit 2303price $2,820square feet 1,086availibility Now
-
Unit 1302price $2,850square feet 1,195availibility Now
-
Unit 2116price $2,960square feet 1,195availibility Now
-
Unit 2202price $2,965square feet 1,195availibility Now
-
Unit 3132price $3,405square feet 1,601availibility Now
-
Unit 4113price $2,930square feet 1,131availibility May 28
-
Unit 4131price $2,935square feet 1,131availibility May 28
-
Unit 4214price $2,940square feet 1,131availibility May 28
About Kelson Row at Rocky Hill
Experience a unique living community in the heart of historic Rocky Hill, Connecticut. Kelson Row at Rocky Hill encompasses a hub where friends and neighbors meet to enjoy luxury onsite amenities, shopping, eating, and entertainment options right outside your door, while being minutes away from Hartford. Step up to a total lifestyle upgrade with a beautifully appointed 1 or 2 bedroom apartment at Kelson Row.
Kelson Row at Rocky Hill is an apartment community located in Hartford County and the 06067 ZIP Code. This area is served by the Rocky Hill attendance zone.
Unique Features
- Availability
- 1st Fl
- Balcony- Direct Entry
- Mix-Use
- End Unit
- Multi-use Sport Court With Pickle Ball
- 3rd Fl
- Hard Wood Inspired Flooring
- 2nd Fl
- Juliet Balconies
Community Amenities
Pool
Fitness Center
Elevator
Clubhouse
Controlled Access
Recycling
Business Center
Grill
Property Services
- Package Service
- Community-Wide WiFi
- Wi-Fi
- Controlled Access
- Maintenance on site
- Property Manager on Site
- Trash Pickup - Door to Door
- Recycling
- Renters Insurance Program
- Online Services
- Planned Social Activities
- Pet Play Area
- Pet Washing Station
- EV Charging
- Key Fob Entry
Shared Community
- Elevator
- Business Center
- Clubhouse
- Lounge
- Multi Use Room
- Conference Rooms
Fitness & Recreation
- Fitness Center
- Pool
- Basketball Court
- Gameroom
Outdoor Features
- Courtyard
- Grill
- Picnic Area
- Dog Park
Apartment Features
Washer/Dryer
Air Conditioning
Dishwasher
Island Kitchen
Granite Countertops
Microwave
Refrigerator
Tub/Shower
Highlights
- Washer/Dryer
- Air Conditioning
- Heating
- Ceiling Fans
- Smoke Free
- Cable Ready
- Storage Space
- Tub/Shower
- Wheelchair Accessible (Rooms)
Kitchen Features & Appliances
- Dishwasher
- Disposal
- Granite Countertops
- Stainless Steel Appliances
- Island Kitchen
- Microwave
- Oven
- Range
- Refrigerator
- Freezer
Model Details
- Views
- Balcony
- Patio
- Garden
Fees and Policies
The fees below are based on community-supplied data and may exclude additional fees and utilities.
- Dogs Allowed
-
Monthly pet rent$40
-
Pet Limit3
-
Restrictions:Please call our Leasing Office for complete Pet Policy information.
-
Comments:Pet Policy Information: Dogs and Cats are allowed Pet Screening Registration Required Monthly Pet Rent: $40 Pet Limit: 3 (Max 2 Dogs) Dogs: PooPrints Registration Required Restrictions: Please call our Leasing Office for complete Pet Policy inform...
- Cats Allowed
-
Monthly pet rent$40
-
Pet Limit3
-
Restrictions:Please call our Leasing Office for complete Pet Policy information.
-
Comments:Pet Policy Information: Dogs and Cats are allowed Pet Screening Registration Required Monthly Pet Rent: $40 Pet Limit: 3 (Max 2 Dogs) Dogs: PooPrints Registration Required Restrictions: Please call our Leasing Office for complete Pet Policy inform...
Details
Lease Options
-
Available months 3,4,5,6,7,8,9,10,11,12,13,14,15,16,17,18
Property Information
-
Built in 2024
-
225 units/4 stories
- Package Service
- Community-Wide WiFi
- Wi-Fi
- Controlled Access
- Maintenance on site
- Property Manager on Site
- Trash Pickup - Door to Door
- Recycling
- Renters Insurance Program
- Online Services
- Planned Social Activities
- Pet Play Area
- Pet Washing Station
- EV Charging
- Key Fob Entry
- Elevator
- Business Center
- Clubhouse
- Lounge
- Multi Use Room
- Conference Rooms
- Courtyard
- Grill
- Picnic Area
- Dog Park
- Fitness Center
- Pool
- Basketball Court
- Gameroom
- Availability
- 1st Fl
- Balcony- Direct Entry
- Mix-Use
- End Unit
- Multi-use Sport Court With Pickle Ball
- 3rd Fl
- Hard Wood Inspired Flooring
- 2nd Fl
- Juliet Balconies
- Washer/Dryer
- Air Conditioning
- Heating
- Ceiling Fans
- Smoke Free
- Cable Ready
- Storage Space
- Tub/Shower
- Wheelchair Accessible (Rooms)
- Dishwasher
- Disposal
- Granite Countertops
- Stainless Steel Appliances
- Island Kitchen
- Microwave
- Oven
- Range
- Refrigerator
- Freezer
- Views
- Balcony
- Patio
- Garden
| Monday | 8am - 4:30pm |
|---|---|
| Tuesday | 8am - 4:30pm |
| Wednesday | 8am - 4:30pm |
| Thursday | 8am - 4:30pm |
| Friday | 8am - 4:30pm |
| Saturday | 8am - 4:30pm |
| Sunday | 10am - 2pm |
Situated in sleepy central Connecticut, Rocky Hill welcomes renters to a close-knit community. With a convenient location just 10 miles south of Hartford and 30 miles north of New Haven along the Interstate 91 corridor, it’s a popular place to call home for those who work in Downtown Hartford or the nearby Aetna headquarters. Since it’s also midway between Boston and New York City and just a short drive to southern Vermont, Rocky Hill also sees its fair share of tourists, who often stop to gas up their cars or get a bite to eat. The Connecticut River follows the town’s eastern boundaries, offering many warm-weather activities for residents just steps from their apartments.
Learn more about living in Rocky Hill| Colleges & Universities | Distance | ||
|---|---|---|---|
| Colleges & Universities | Distance | ||
| Drive: | 16 min | 8.6 mi | |
| Drive: | 16 min | 9.0 mi | |
| Drive: | 19 min | 12.7 mi | |
| Drive: | 20 min | 13.9 mi |
 The GreatSchools Rating helps parents compare schools within a state based on a variety of school quality indicators and provides a helpful picture of how effectively each school serves all of its students. Ratings are on a scale of 1 (below average) to 10 (above average) and can include test scores, college readiness, academic progress, advanced courses, equity, discipline and attendance data. We also advise parents to visit schools, consider other information on school performance and programs, and consider family needs as part of the school selection process.
The GreatSchools Rating helps parents compare schools within a state based on a variety of school quality indicators and provides a helpful picture of how effectively each school serves all of its students. Ratings are on a scale of 1 (below average) to 10 (above average) and can include test scores, college readiness, academic progress, advanced courses, equity, discipline and attendance data. We also advise parents to visit schools, consider other information on school performance and programs, and consider family needs as part of the school selection process.
View GreatSchools Rating Methodology
Kelson Row at Rocky Hill Photos
-
Kelson Row at Rocky Hill
-
Kelson Row at Rocky Hill
-
1BR, 1BA - 784SF
-
-
-
Pet-Spa
-
Club room
-
Gym
-
Nearby Apartments
Within 50 Miles of Kelson Row at Rocky Hill
Kelson Row at Rocky Hill has one to two bedrooms with rent ranges from $2,185/mo. to $3,405/mo.
You can take a virtual tour of Kelson Row at Rocky Hill on Apartments.com.
What Are Walk Score®, Transit Score®, and Bike Score® Ratings?
Walk Score® measures the walkability of any address. Transit Score® measures access to public transit. Bike Score® measures the bikeability of any address.
What is a Sound Score Rating?
A Sound Score Rating aggregates noise caused by vehicle traffic, airplane traffic and local sources
