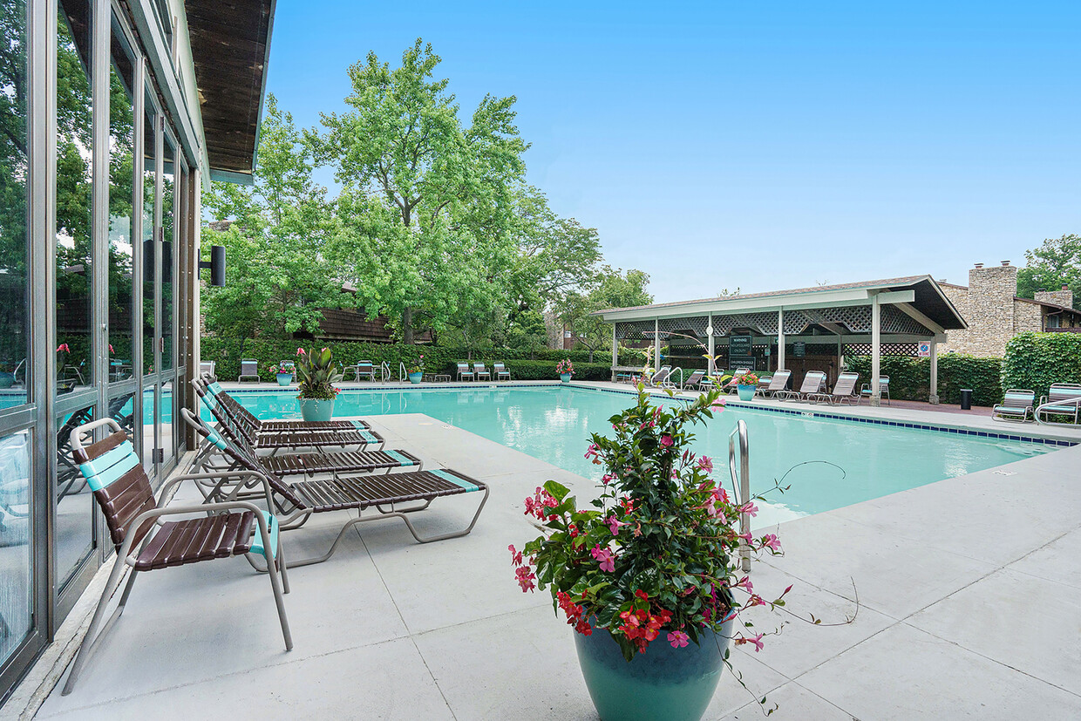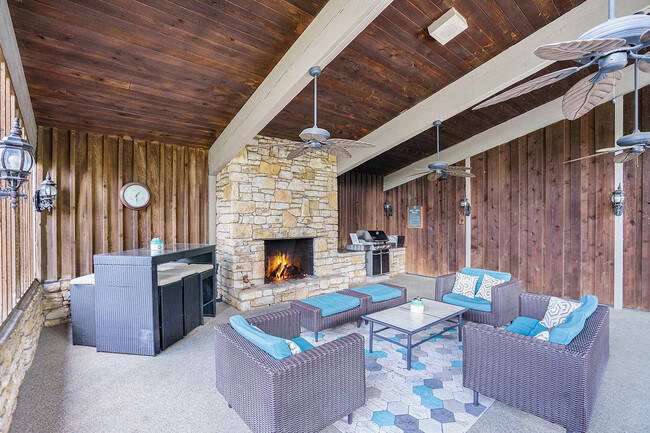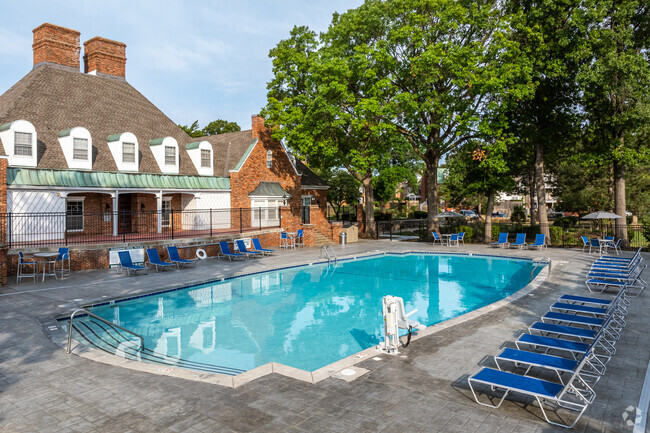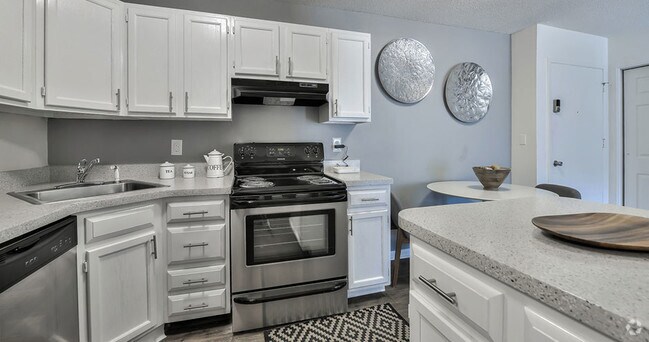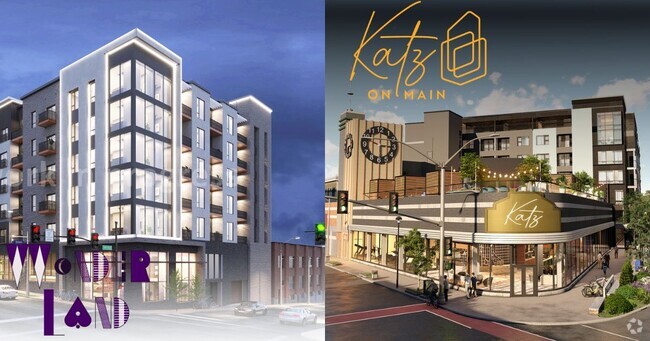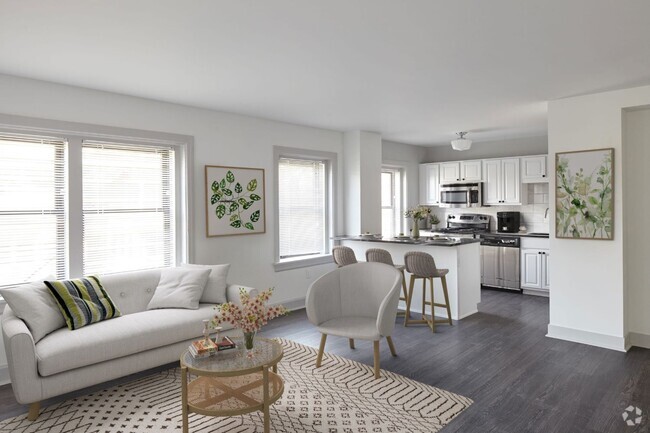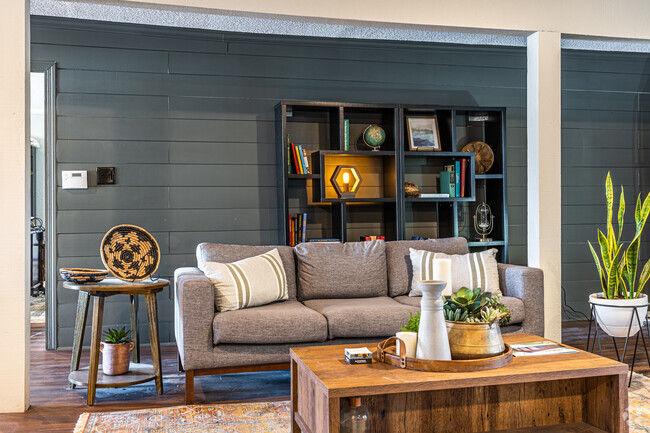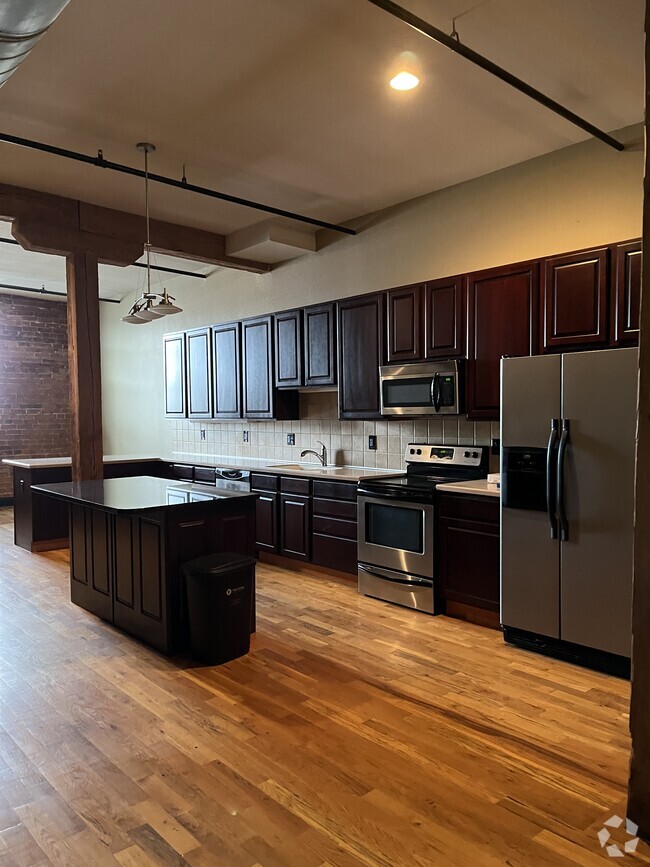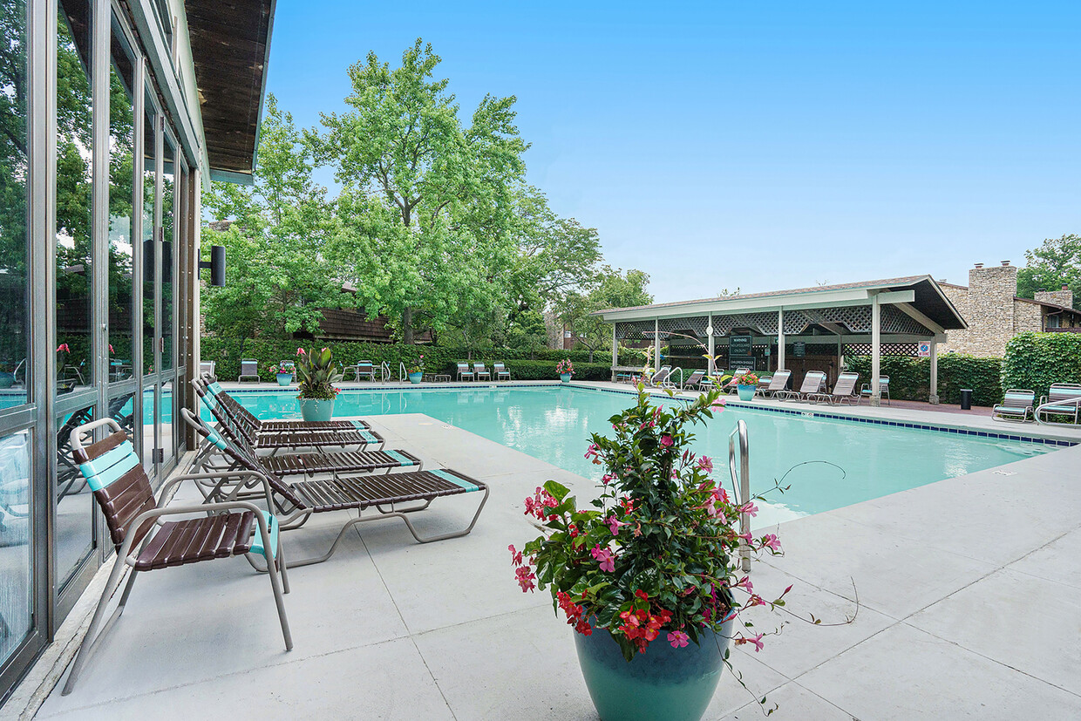-
Monthly Rent
$1,406 - $8,058
-
Bedrooms
1 - 2 bd
-
Bathrooms
1 - 2 ba
-
Square Feet
799 - 1,253 sq ft
Pricing & Floor Plans
-
Unit H02212price $1,411square feet 923availibility Now
-
Unit E17210price $1,411square feet 923availibility Now
-
Unit H02112price $1,583square feet 799availibility Now
-
Unit D24212price $1,462square feet 868availibility Now
-
Unit D25211price $1,462square feet 845availibility Now
-
Unit M27211price $1,624square feet 856availibility Jun 13
-
Unit B20210price $1,894square feet 1,199availibility Now
-
Unit E21111price $1,929square feet 1,071availibility Apr 29
-
Unit S00212price $1,767square feet 1,086availibility May 14
-
Unit T24210price $1,844square feet 1,057availibility Now
-
Unit T20110price $1,919square feet 957availibility Now
-
Unit J15212price $1,919square feet 1,253availibility Now
-
Unit F00212price $1,852square feet 1,199availibility May 13
-
Unit S00210price $1,886square feet 1,155availibility Jun 15
-
Unit H02212price $1,411square feet 923availibility Now
-
Unit E17210price $1,411square feet 923availibility Now
-
Unit H02112price $1,583square feet 799availibility Now
-
Unit D24212price $1,462square feet 868availibility Now
-
Unit D25211price $1,462square feet 845availibility Now
-
Unit M27211price $1,624square feet 856availibility Jun 13
-
Unit B20210price $1,894square feet 1,199availibility Now
-
Unit E21111price $1,929square feet 1,071availibility Apr 29
-
Unit S00212price $1,767square feet 1,086availibility May 14
-
Unit T24210price $1,844square feet 1,057availibility Now
-
Unit T20110price $1,919square feet 957availibility Now
-
Unit J15212price $1,919square feet 1,253availibility Now
-
Unit F00212price $1,852square feet 1,199availibility May 13
-
Unit S00210price $1,886square feet 1,155availibility Jun 15
About Kenilworth
Discover historic charm and modern comfort at Kenilworth in Prairie Village, KS. Homes feature unique touches like natural stone fireplaces, hardwood-style flooring, and plush carpets. Select homes boast renovated kitchens with granite countertops, stainless steel appliances, and in-unit washers/dryers. Enjoy scenic views from your private patio. Community perks include indoor and outdoor pools, a fitness center, clubhouse, and a reading lounge. Choose from studio, 1-, 2-, and 3-bedroom options. Elevate your living experience at Kenilworth today.NOW AVAILABLE: Newly renovated apartment homes with quartz countertops, designer finishes, stainless steel appliances, and fully renovated resident clubhouse with fitness center, library, and wine bar.
Kenilworth is an apartment community located in Johnson County and the 66207 ZIP Code. This area is served by the Shawnee Mission Pub School attendance zone.
Unique Features
- Covered Parking Available
- Dining Room Ceiling Fans*
- Indoor Heated Swimming Pool
- On-Site Fitness Center & Yoga Room
- Plush Carpeted Living Areas*
- Decorative Natural Stone Fireplaces*
- Professionally Managed by On-Site Staff
- 24-Hour Emergency Maintenance
- Flexible Lease Terms
- Library & Reading Lounge
- Outdoor Swimming Pool
- Newly Renovated Clubhouse with Fitness Center
- Washers and Dryers*
- Business Center with Printing
- Hardwood-Style Kitchen and Bathroom Flooring
- Jetty Deposit Options Available
- Lush Landscaping with Ponds and Brooks
- On-Site Laundry facility- Coming soon!
- Outdoor Semi-Covered Grill and Lounge Area
- Private Fenced Patios*
Community Amenities
Pool
Fitness Center
Laundry Facilities
Clubhouse
- Laundry Facilities
- Property Manager on Site
- 24 Hour Access
- Recycling
- Planned Social Activities
- Business Center
- Clubhouse
- Lounge
- Fitness Center
- Sauna
- Pool
- Courtyard
- Grill
- Picnic Area
- Pond
Apartment Features
Washer/Dryer
Air Conditioning
Dishwasher
Washer/Dryer Hookup
High Speed Internet Access
Granite Countertops
Microwave
Refrigerator
Highlights
- High Speed Internet Access
- Wi-Fi
- Washer/Dryer
- Washer/Dryer Hookup
- Air Conditioning
- Ceiling Fans
- Smoke Free
- Cable Ready
- Satellite TV
- Storage Space
- Fireplace
- Wheelchair Accessible (Rooms)
Kitchen Features & Appliances
- Dishwasher
- Granite Countertops
- Pantry
- Kitchen
- Microwave
- Oven
- Range
- Refrigerator
Model Details
- Views
- Balcony
- Patio
Fees and Policies
The fees below are based on community-supplied data and may exclude additional fees and utilities.
- One-Time Move-In Fees
-
Administrative Fee$150
-
Application Fee$55
- Dogs Allowed
-
Monthly pet rent$35
-
One time Fee$250
-
Pet deposit$100
-
Pet Limit2
-
Restrictions:Breed Restrictions Apply. American Pit Bull Terrier, American Bull Dog, Dogo Argentino, Tosa (Tosa Inu), American Staffordshire, Terrier Canary Dog (Presa Canario), Fila Brasileiro (Brazilian Mastiff), Staffordshire Bull Terrier, Cane Corso Presa Mallorquin (ca de Bou), Rottweiler, Doberman Pinschers, Wolf Hybrids, Any breed with dominant traits of aggression.
-
Comments:Pet Deposit $100.00 per pet and Pet Rent $35.00 per pet
- Cats Allowed
-
Monthly pet rent$35
-
One time Fee$250
-
Pet deposit$100
-
Pet Limit2
-
Restrictions:Breed Restrictions Apply. American Pit Bull Terrier, American Bull Dog, Dogo Argentino, Tosa (Tosa Inu), American Staffordshire, Terrier Canary Dog (Presa Canario), Fila Brasileiro (Brazilian Mastiff), Staffordshire Bull Terrier, Cane Corso Presa Mallorquin (ca de Bou), Rottweiler, Doberman Pinschers, Wolf Hybrids, Any breed with dominant traits of aggression.
-
Comments:Pet Deposit $100.00 per pet and Pet Rent $35.00 per pet
- Parking
-
Other--
Details
Lease Options
-
3, 4, 5, 6, 7, 8, 9, 10, 11, 12, 13, 14, 15
-
Short term lease
Property Information
-
Built in 1964
-
246 units/2 stories
- Laundry Facilities
- Property Manager on Site
- 24 Hour Access
- Recycling
- Planned Social Activities
- Business Center
- Clubhouse
- Lounge
- Courtyard
- Grill
- Picnic Area
- Pond
- Fitness Center
- Sauna
- Pool
- Covered Parking Available
- Dining Room Ceiling Fans*
- Indoor Heated Swimming Pool
- On-Site Fitness Center & Yoga Room
- Plush Carpeted Living Areas*
- Decorative Natural Stone Fireplaces*
- Professionally Managed by On-Site Staff
- 24-Hour Emergency Maintenance
- Flexible Lease Terms
- Library & Reading Lounge
- Outdoor Swimming Pool
- Newly Renovated Clubhouse with Fitness Center
- Washers and Dryers*
- Business Center with Printing
- Hardwood-Style Kitchen and Bathroom Flooring
- Jetty Deposit Options Available
- Lush Landscaping with Ponds and Brooks
- On-Site Laundry facility- Coming soon!
- Outdoor Semi-Covered Grill and Lounge Area
- Private Fenced Patios*
- High Speed Internet Access
- Wi-Fi
- Washer/Dryer
- Washer/Dryer Hookup
- Air Conditioning
- Ceiling Fans
- Smoke Free
- Cable Ready
- Satellite TV
- Storage Space
- Fireplace
- Wheelchair Accessible (Rooms)
- Dishwasher
- Granite Countertops
- Pantry
- Kitchen
- Microwave
- Oven
- Range
- Refrigerator
- Views
- Balcony
- Patio
| Monday | 10am - 6pm |
|---|---|
| Tuesday | 10am - 6pm |
| Wednesday | 10am - 6pm |
| Thursday | 10am - 6pm |
| Friday | 10am - 6pm |
| Saturday | 10am - 4pm |
| Sunday | Closed |
Located about nine miles southwest of Kansas City, Prairie Village is a tranquil town brimming with lush greenery and suburban offerings. Although Prairie Village is predominantly residential, the town contains numerous shopping centers teeming with exciting eateries and various retailers in a walkable environment.
A bevy of family-friendly events brings the community together in Prairie Village, including the annual Jazz Festival and VillageFest. Residents also congregate at Prairie Village’s 12 pristine parks, which cover more than 64 acres.
Nestled next to Overland Park, Prairie Village is convenient to a host of nearby attractions, such as the Nelson Atkins Museum of Art, Kansas City Zoo, and the National WWI Museum and Memorial. Quick access to multiple major roadways makes getting around from Prairie Village simple.
Learn more about living in Prairie Village| Colleges & Universities | Distance | ||
|---|---|---|---|
| Colleges & Universities | Distance | ||
| Drive: | 12 min | 5.3 mi | |
| Drive: | 15 min | 7.7 mi | |
| Drive: | 17 min | 8.5 mi | |
| Drive: | 18 min | 8.9 mi |
 The GreatSchools Rating helps parents compare schools within a state based on a variety of school quality indicators and provides a helpful picture of how effectively each school serves all of its students. Ratings are on a scale of 1 (below average) to 10 (above average) and can include test scores, college readiness, academic progress, advanced courses, equity, discipline and attendance data. We also advise parents to visit schools, consider other information on school performance and programs, and consider family needs as part of the school selection process.
The GreatSchools Rating helps parents compare schools within a state based on a variety of school quality indicators and provides a helpful picture of how effectively each school serves all of its students. Ratings are on a scale of 1 (below average) to 10 (above average) and can include test scores, college readiness, academic progress, advanced courses, equity, discipline and attendance data. We also advise parents to visit schools, consider other information on school performance and programs, and consider family needs as part of the school selection process.
View GreatSchools Rating Methodology
Transportation options available in Prairie Village include Crossroads On Main At 19Th St Sb, located 12.6 miles from Kenilworth. Kenilworth is near Kansas City International, located 32.1 miles or 45 minutes away.
| Transit / Subway | Distance | ||
|---|---|---|---|
| Transit / Subway | Distance | ||
| Drive: | 23 min | 12.6 mi | |
| Drive: | 24 min | 12.8 mi | |
| Drive: | 24 min | 13.0 mi | |
| Drive: | 24 min | 13.0 mi | |
| Drive: | 24 min | 13.2 mi |
| Commuter Rail | Distance | ||
|---|---|---|---|
| Commuter Rail | Distance | ||
|
|
Drive: | 25 min | 13.0 mi |
|
|
Drive: | 25 min | 16.5 mi |
|
|
Drive: | 31 min | 19.4 mi |
|
|
Drive: | 49 min | 37.3 mi |
| Airports | Distance | ||
|---|---|---|---|
| Airports | Distance | ||
|
Kansas City International
|
Drive: | 45 min | 32.1 mi |
Time and distance from Kenilworth.
| Shopping Centers | Distance | ||
|---|---|---|---|
| Shopping Centers | Distance | ||
| Walk: | 6 min | 0.3 mi | |
| Walk: | 7 min | 0.4 mi | |
| Walk: | 16 min | 0.9 mi |
| Parks and Recreation | Distance | ||
|---|---|---|---|
| Parks and Recreation | Distance | ||
|
Antioch Park
|
Drive: | 15 min | 6.8 mi |
|
Loose Park
|
Drive: | 18 min | 7.6 mi |
|
Theis Park
|
Drive: | 19 min | 8.5 mi |
|
Lakeside Nature Center
|
Drive: | 18 min | 8.6 mi |
|
Kauffman Memorial Garden
|
Drive: | 19 min | 9.4 mi |
| Hospitals | Distance | ||
|---|---|---|---|
| Hospitals | Distance | ||
| Drive: | 6 min | 2.6 mi | |
| Drive: | 6 min | 3.0 mi | |
| Drive: | 7 min | 3.0 mi |
| Military Bases | Distance | ||
|---|---|---|---|
| Military Bases | Distance | ||
| Drive: | 62 min | 45.8 mi |
Property Ratings at Kenilworth
The recently moved into a 2B, 2B after downsizing our home. Love it! It’s quiet and friendly. The front office staff and maintenance team are super helpful. The established lush green paths with ponds link the buildings and offer a peaceful walk in the gardens. The pools are great for exercising as well as, the yoga and workout rooms. We’ve already met several neighbors! A real hit for us!
Property Manager at Kenilworth, Responded To This Review
Thank you for brightening up our day with this outstanding rating! We're overjoyed to hear our beautiful community and special amenities have helped create such an exceptional home life for you here at Kenilworth Apartments. We're thrilled to hear our staff helped make your overall experience such a positive one. If there is anything you ever need, be sure to reach out to the office and let us know as we want to make sure that your time here remains exceptional!
I really like living here. Very quiet. Leasing office staff are great. Only complaint I have is my down stairs neighbor smoked in doors and the smoke comes through my vents and it drives me crazy! I have a 2 year old boy the inhales that stuff and it breaks my heart that I can’t do anything about it.
Property Manager at Kenilworth, Responded To This Review
Kenilworth is a very serene place to call home. We love your appreciation of our community. We were not aware of the smoking issue you are dealing with. Although we are not a "non smoking" community, there are some actions we can take to try and alleviate the issue. Please give us a call so that we can explore these options that might well solve the problem. Working together is what Kenilworth is all about!
I agree with the reviewer who advises, "Look Elsewhere." Glowing positive reviews are highly suspect because the office gives people a $100 discount off their rent for writing one. We rented at Kenilworth based on the abundance of positive reviews, then saw later how people are paid to write them. Based on our experience, the negative reviews are more truthful. New owners have jacked rents up so high, there is no way these units are worth the new prices. Yes, the bug guy does come in and spray whenever he wants, despite our specific request for notice because we have pets. They probably sprayed our pets with poisonous bug spray too, seeing as how one of them now has cancer that has cost us thousands of dollars. Nasty ducks live close to the buildings, spreading diseases to our pets. Residents do not clean up after their dogs, leaving a mess. Residents allow aggressive dogs to run off leash, then argue with you when you mention the leash law. Water pumps in the ponds do not work, making ponds a breeding ground for mosquitoes. Feral cats roam the premises and, contrary to rules stated in the lease, residents feed them. As for maintenance, the office acts like we are a nuisance for calling, then demands we schedule a specific day and time, we wait around, then the maintenance guys do not show up or call. When they do finally call, they claim they do not make appointments and act like we are the ones who demanded a specific appointment. Maintenance jerry-rigs things then claims the repair is completed, even though they have to come back 3 times to fix the same thing. Infestations of mice and insects are the norm, so maybe feeding feral cats is a good idea. Don't be fooled by all those positive reviews. This place is not that nice.
If I could give negative stars I would. The sign says "luxury apartments" but they're so outdated and things break down all the time, way overpriced. The staff (Jacque and Alice) will appear nice at first but they told us false move out information about not having to do more than 1 coat of paint over our existing color choice so that's what we did and they took our entire security deposit saying we didn't paint enough coats. After the first inspection we were told we'd get the whole deposit back but then later received a letter saying in fact we wouldn't get any back. Seems a little suspicious that there was probably a conversation between staff behind the scenes along the lines of "oh I'm sure we could charge them more if we just really looked to find things wrong..." Also had a bug guy come in when no one was home (everywhere else I've lived the won't come in if tenant isn't home) and proceded to spray all over even though my dogs were out and my dogs are the kind that go after and bark at strangers so I know they had to have gotten sprayed with insecticide. They've both been very ill since then with thousands in vet bills but the apt continues to deny anything to do with it. Would NOT recommend this place. Look elsewhere.
This apartment complex is a neighborhood community. There are activities and get-togethers daily at the clubhouse. It is truly living in a park-like setting. We talk about how we live in a community similar or better that the timeshares we stay in when we vacation. We love the year-round indoor heated swimming pool and seasonal outdoor swimming pool. Both pools go up to eight or nine feet deep which is unheard of these days. We've lived here almost 3 years and love it here.
These apartments are way more of a community than you can imagine, things are going on at the clubhouse many days of the week and there are great hobby and business opportunities here as well! The grounds are beautiful, ponds and four sons run through a huge section of the property! I love it here.
Property Manager at Kenilworth, Responded To This Review
We love our Kenilworth Community. Our residents are our greatest asset. Thanks for being a part of the "K"
Clean, well maintained complex within 1 block of 3 restaurants, 2 banks, 2 drugstores, dry cleaner, movie theater and lots more amenities and only 5 minutes from I-435 highway! Beautiful, park-like setting with lots of mature trees and fountains and a pond with streams. The best Johnson County, KS, has to offer. Very quiet and very peaceful. Large rooms with plenty of storage make this great for long-term residents. Fireplaces in some units and balconies or large patios. And these aren't fellow tenants - they're neighbors. Never nosy or intrusive, but sharing concern for each other. A beautiful clubhouse with and indoor AND outdoor pools make socializing easy. I've lived in apartments all my life but this is the first time I truly feel like I'm home!
Property Manager at Kenilworth, Responded To This Review
Thank you for your fantastic review. We are lucky to be where we are and have the wonderful residents that we have. WE are so glad you are HOME.
You May Also Like
Kenilworth has one to two bedrooms with rent ranges from $1,406/mo. to $8,058/mo.
Yes, to view the floor plan in person, please schedule a personal tour.
Similar Rentals Nearby
What Are Walk Score®, Transit Score®, and Bike Score® Ratings?
Walk Score® measures the walkability of any address. Transit Score® measures access to public transit. Bike Score® measures the bikeability of any address.
What is a Sound Score Rating?
A Sound Score Rating aggregates noise caused by vehicle traffic, airplane traffic and local sources
