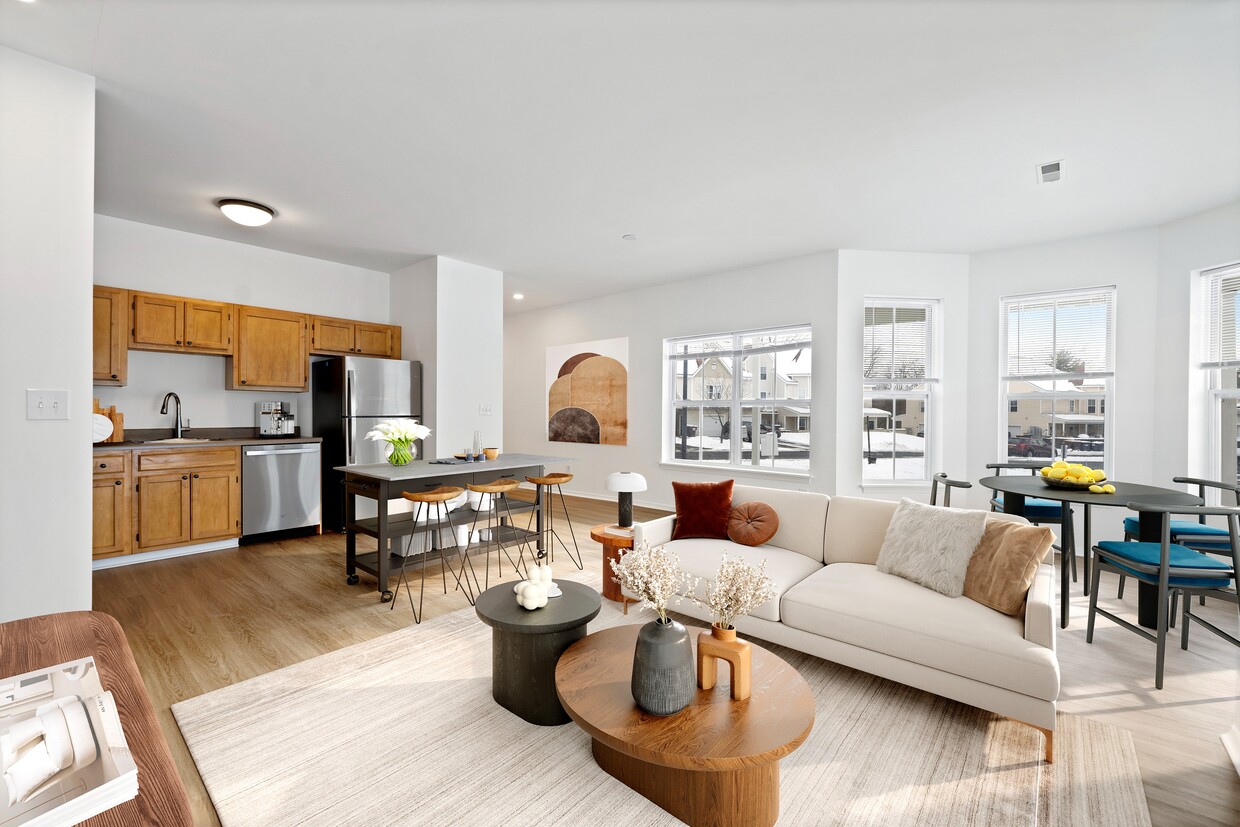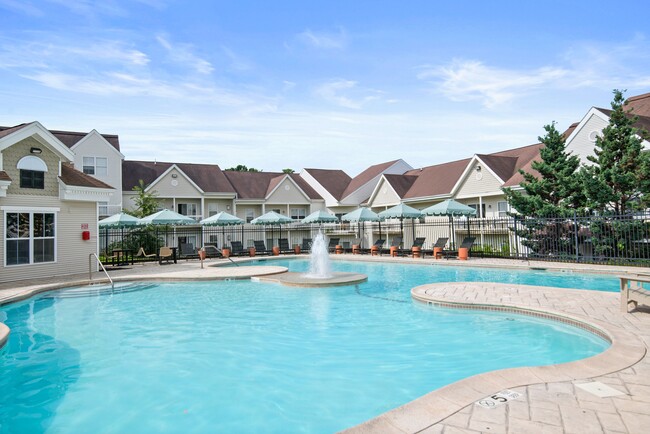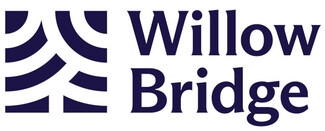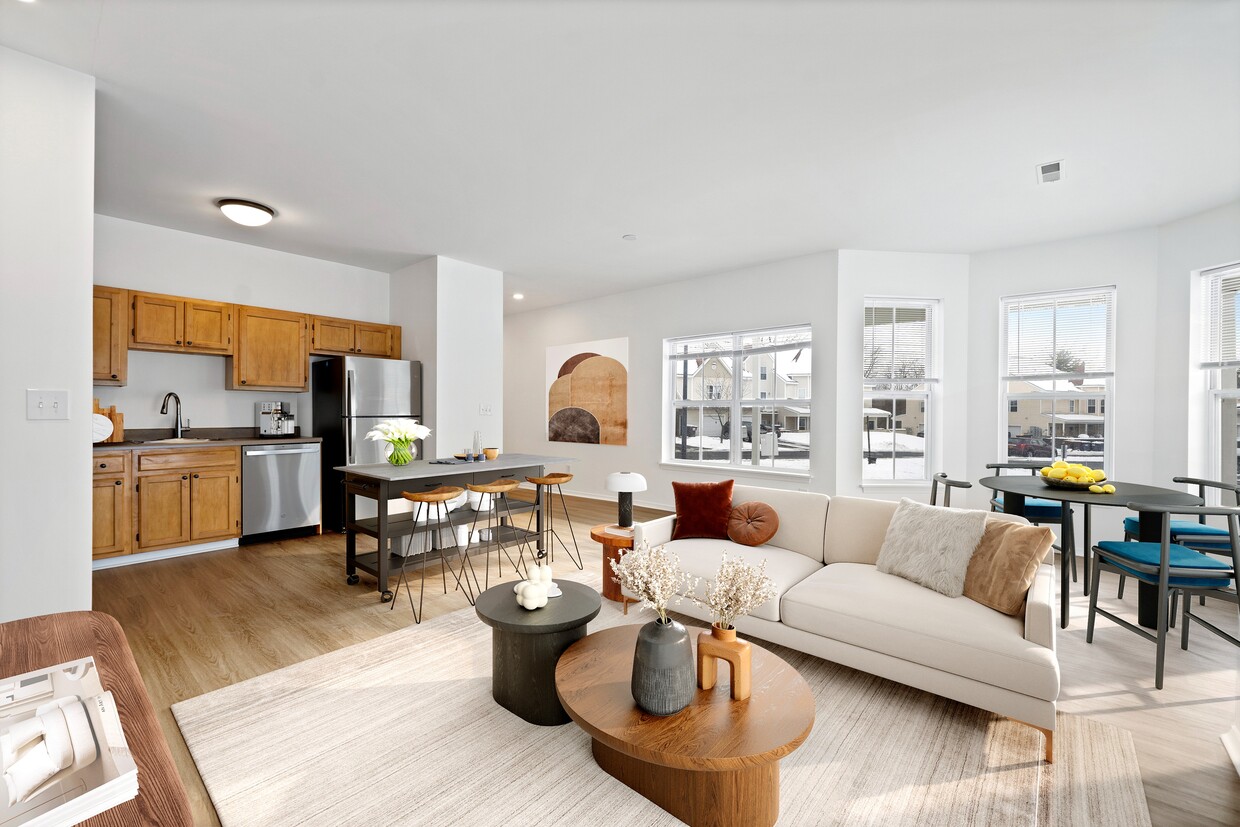-
Monthly Rent
$1,714 - $2,793
-
Bedrooms
1 - 3 bd
-
Bathrooms
1.5 - 2 ba
-
Square Feet
864 - 1,832 sq ft
Pricing & Floor Plans
-
Unit W161FHprice $2,029Unit Specialsquare feet 880availibility Now
-
Unit B09RCprice $2,029Unit Specialsquare feet 880availibility Now
-
Unit I42RCprice $2,024square feet 880availibility May 5
-
Unit 10134Tprice $2,009square feet 864availibility Apr 17
-
Unit U127RCprice $2,109square feet 900availibility May 22
-
Unit V133FHprice $2,109square feet 900availibility Jun 16
-
Unit F13OLprice $1,829square feet 900availibility Jun 17
-
Unit V139FHprice $1,938square feet 1,285availibility Now
-
Unit H19FHprice $2,288square feet 1,285availibility Now
-
Unit K53FHprice $2,288Unit Specialsquare feet 1,285availibility Now
-
Unit 9152Tprice $2,398Unit Specialsquare feet 1,348availibility Now
-
Unit 4217Tprice $2,483square feet 1,348availibility Apr 22
-
Unit 8192Tprice $2,398square feet 1,348availibility Jun 12
-
Unit G25RCprice $2,366square feet 1,400availibility Apr 5
-
Unit 1401Vprice $2,408square feet 1,319availibility Apr 8
-
Unit 10142Tprice $2,058square feet 1,319availibility Jun 5
-
Unit 9166Tprice $2,255square feet 1,639availibility May 29
-
Unit 6232Tprice $2,291square feet 1,200availibility May 29
-
Unit 9362Tprice $2,290square feet 1,330availibility Jun 5
-
Unit T136FHprice $2,467square feet 1,460availibility Now
-
Unit G29RCprice $2,487square feet 1,460availibility Apr 11
-
Unit W167FHprice $2,487square feet 1,460availibility Apr 15
-
Unit K57FHprice $2,717square feet 1,680availibility Now
-
Unit Q78FHprice $2,717Unit Specialsquare feet 1,680availibility Now
-
Unit T102FHprice $2,717Unit Specialsquare feet 1,680availibility Now
-
Unit 4205Tprice $2,793square feet 1,832availibility Apr 26
-
Unit W161FHprice $2,029Unit Specialsquare feet 880availibility Now
-
Unit B09RCprice $2,029Unit Specialsquare feet 880availibility Now
-
Unit I42RCprice $2,024square feet 880availibility May 5
-
Unit 10134Tprice $2,009square feet 864availibility Apr 17
-
Unit U127RCprice $2,109square feet 900availibility May 22
-
Unit V133FHprice $2,109square feet 900availibility Jun 16
-
Unit F13OLprice $1,829square feet 900availibility Jun 17
-
Unit V139FHprice $1,938square feet 1,285availibility Now
-
Unit H19FHprice $2,288square feet 1,285availibility Now
-
Unit K53FHprice $2,288Unit Specialsquare feet 1,285availibility Now
-
Unit 9152Tprice $2,398Unit Specialsquare feet 1,348availibility Now
-
Unit 4217Tprice $2,483square feet 1,348availibility Apr 22
-
Unit 8192Tprice $2,398square feet 1,348availibility Jun 12
-
Unit G25RCprice $2,366square feet 1,400availibility Apr 5
-
Unit 1401Vprice $2,408square feet 1,319availibility Apr 8
-
Unit 10142Tprice $2,058square feet 1,319availibility Jun 5
-
Unit 9166Tprice $2,255square feet 1,639availibility May 29
-
Unit 6232Tprice $2,291square feet 1,200availibility May 29
-
Unit 9362Tprice $2,290square feet 1,330availibility Jun 5
-
Unit T136FHprice $2,467square feet 1,460availibility Now
-
Unit G29RCprice $2,487square feet 1,460availibility Apr 11
-
Unit W167FHprice $2,487square feet 1,460availibility Apr 15
-
Unit K57FHprice $2,717square feet 1,680availibility Now
-
Unit Q78FHprice $2,717Unit Specialsquare feet 1,680availibility Now
-
Unit T102FHprice $2,717Unit Specialsquare feet 1,680availibility Now
-
Unit 4205Tprice $2,793square feet 1,832availibility Apr 26
About Kinwood Apartments
At Kinwood, everyone feels at home. Draw comfort, build connections, take pride in your surroundings. Most importantly, share the experience with those who mean most to you.
Kinwood Apartments is an apartment community located in Rensselaer County and the 12144 ZIP Code. This area is served by the Rensselaer City attendance zone.
Unique Features
- 9 Ft. Ceilings
- Cathedral Ceilings in 2nd Floor Apartmetns
- Online Rental Payments Available
- Powder Rooms in Select Apartments
- 24 hr. Fitness Center Access
- Direct Access Garages
- Fully Equipped Kitchens
- Loft Floorplans Available
- Dog Park
- Vaulted Cathedral Ceilings in Select Residences*
- Walk-in Closet
- Loft Layouts Available
- Sparkling Outdoor Heated Pool with Fountain
- WIFI
- Heated swimming pool
- Private Entrances
- Call About our Specials!
- New Dog Park
- Spectacular Wooded Views
- Applications accepted Online
Contact
Video Tours
Can't make it to the community? This community offers online virtual tours for prospective residents.
Community Amenities
Pool
Fitness Center
Furnished Units Available
Playground
Clubhouse
Recycling
Business Center
Grill
Property Services
- Wi-Fi
- Maintenance on site
- Property Manager on Site
- Furnished Units Available
- Trash Pickup - Curbside
- Recycling
- Pet Play Area
Shared Community
- Business Center
- Clubhouse
- Lounge
- Multi Use Room
- Storage Space
- Conference Rooms
- Corporate Suites
- Walk-Up
Fitness & Recreation
- Fitness Center
- Pool
- Playground
- Gameroom
Outdoor Features
- Courtyard
- Grill
- Picnic Area
- Dog Park
Apartment Features
Washer/Dryer
Air Conditioning
Dishwasher
Loft Layout
High Speed Internet Access
Walk-In Closets
Island Kitchen
Refrigerator
Highlights
- High Speed Internet Access
- Wi-Fi
- Washer/Dryer
- Air Conditioning
- Smoke Free
- Cable Ready
- Storage Space
- Tub/Shower
- Fireplace
- Wheelchair Accessible (Rooms)
Kitchen Features & Appliances
- Dishwasher
- Disposal
- Stainless Steel Appliances
- Pantry
- Island Kitchen
- Kitchen
- Oven
- Range
- Refrigerator
- Freezer
- Breakfast Nook
Model Details
- Carpet
- Vinyl Flooring
- Dining Room
- High Ceilings
- Mud Room
- Office
- Vaulted Ceiling
- Bay Window
- Views
- Walk-In Closets
- Linen Closet
- Loft Layout
- Double Pane Windows
- Window Coverings
- Large Bedrooms
- Balcony
- Patio
Fees and Policies
The fees below are based on community-supplied data and may exclude additional fees and utilities. Use the calculator to add these fees to the base rent.
- One-Time Move-In Fees
-
Administrative Fee$350
-
Application Fee$20
- Dogs Allowed
-
Monthly pet rent$50
-
One time Fee$500
-
Weight limit200 lb
-
Pet Limit3
-
Restrictions:We welcome cats and dogs of all sizes and breeds at our community.
-
Comments:One time fee of $500 along with a $50 monthly pet rent per dog. Up to three pets permitted in select layouts. See leasing team for details.
- Cats Allowed
-
Monthly pet rent$50
-
One time Fee$250
-
Weight limit200 lb
-
Pet Limit3
-
Restrictions:We welcome pets of all sizes and breeds.
-
Comments:One time fee of $500 along with a monthly rent of $50 per cat. Up to three pets permitted in select layouts. See leasing team for details.
- Parking
-
Surface Lot--1 Max, Assigned Parking
Details
Lease Options
-
12 months
Property Information
-
Built in 2003
-
390 units/3 stories
-
Furnished Units Available
- Wi-Fi
- Maintenance on site
- Property Manager on Site
- Furnished Units Available
- Trash Pickup - Curbside
- Recycling
- Pet Play Area
- Business Center
- Clubhouse
- Lounge
- Multi Use Room
- Storage Space
- Conference Rooms
- Corporate Suites
- Walk-Up
- Courtyard
- Grill
- Picnic Area
- Dog Park
- Fitness Center
- Pool
- Playground
- Gameroom
- 9 Ft. Ceilings
- Cathedral Ceilings in 2nd Floor Apartmetns
- Online Rental Payments Available
- Powder Rooms in Select Apartments
- 24 hr. Fitness Center Access
- Direct Access Garages
- Fully Equipped Kitchens
- Loft Floorplans Available
- Dog Park
- Vaulted Cathedral Ceilings in Select Residences*
- Walk-in Closet
- Loft Layouts Available
- Sparkling Outdoor Heated Pool with Fountain
- WIFI
- Heated swimming pool
- Private Entrances
- Call About our Specials!
- New Dog Park
- Spectacular Wooded Views
- Applications accepted Online
- High Speed Internet Access
- Wi-Fi
- Washer/Dryer
- Air Conditioning
- Smoke Free
- Cable Ready
- Storage Space
- Tub/Shower
- Fireplace
- Wheelchair Accessible (Rooms)
- Dishwasher
- Disposal
- Stainless Steel Appliances
- Pantry
- Island Kitchen
- Kitchen
- Oven
- Range
- Refrigerator
- Freezer
- Breakfast Nook
- Carpet
- Vinyl Flooring
- Dining Room
- High Ceilings
- Mud Room
- Office
- Vaulted Ceiling
- Bay Window
- Views
- Walk-In Closets
- Linen Closet
- Loft Layout
- Double Pane Windows
- Window Coverings
- Large Bedrooms
- Balcony
- Patio
| Monday | Closed |
|---|---|
| Tuesday | 9am - 6pm |
| Wednesday | 9am - 6pm |
| Thursday | 9am - 6pm |
| Friday | 9am - 6pm |
| Saturday | 10am - 5pm |
| Sunday | Closed |
Located just across the Hudson River from Downtown Albany, Rensslaer offers residents a charming small-town feel with quick access to the many cultural amenities of New York’s capital city. Rensslaer touts a rich history dating back to the early 17th century when Dutch settlers inhabited the area. Rensslaer’s reputation as a railroad hub prevails to this day, boasting a busy Amtrak station—the ninth largest train station in the United States.
Residents enjoy a peaceful suburban lifestyle in Rensslaer, with easy access to numerous shops and restaurants, many of which occupy quaint historic buildings strewn throughout town. Renters have their choice of a wide variety of housing styles in Rensslaer, from modern luxury apartments to unique historic homes and everything in between. Getting around from Rensslaer is easy with convenience to I-90, I-787, and the Albany/Rensslaer Amtrak Station.
Learn more about living in Rensselaer| Colleges & Universities | Distance | ||
|---|---|---|---|
| Colleges & Universities | Distance | ||
| Drive: | 11 min | 4.4 mi | |
| Drive: | 11 min | 5.4 mi | |
| Drive: | 12 min | 6.4 mi | |
| Drive: | 15 min | 7.1 mi |
 The GreatSchools Rating helps parents compare schools within a state based on a variety of school quality indicators and provides a helpful picture of how effectively each school serves all of its students. Ratings are on a scale of 1 (below average) to 10 (above average) and can include test scores, college readiness, academic progress, advanced courses, equity, discipline and attendance data. We also advise parents to visit schools, consider other information on school performance and programs, and consider family needs as part of the school selection process.
The GreatSchools Rating helps parents compare schools within a state based on a variety of school quality indicators and provides a helpful picture of how effectively each school serves all of its students. Ratings are on a scale of 1 (below average) to 10 (above average) and can include test scores, college readiness, academic progress, advanced courses, equity, discipline and attendance data. We also advise parents to visit schools, consider other information on school performance and programs, and consider family needs as part of the school selection process.
View GreatSchools Rating Methodology
Property Ratings at Kinwood Apartments
The price they give you is just to get you in the door. After 12 months they will raise your rent $300-$400. Good luck!
Do not rent here! They will ask for a $500 hold fee BEFORE processing any application. If you decide against the apartment after seeing all of the bad reviews about MOLD, Ceiling leaks, defective appliances, inadequate heating, broken garage doors, pot holes, thin walls and poor customer service across multiple websites you will not get back the $500 as promised.
Kinwood Apartments Photos
-
-
Caption
-
-
-
-
-
-
-
Models
-
FP H
-
FP I
-
FP A
-
FP B
-
FloorPlan J
-
FloorPlan K
Nearby Apartments
Within 50 Miles of Kinwood Apartments
-
Albany Lofts at One Broadway
1 Broadway
Menands, NY 12204
1-3 Br $2,045-$3,075 1.4 mi
-
Abraxas at 90 State
90 State St
Albany, NY 12207
1-3 Br $1,909-$3,185 2.5 mi
-
Alexander at Patroon Creek
255 Patroon Creek Blvd
Albany, NY 12206
1-3 Br $1,541-$2,607 4.9 mi
-
The Lofts at Harmony Mills
100 N Mohawk St
Cohoes, NY 12047
1-3 Br $1,575-$2,846 7.8 mi
Kinwood Apartments has one to three bedrooms with rent ranges from $1,714/mo. to $2,793/mo.
You can take a virtual tour of Kinwood Apartments on Apartments.com.
What Are Walk Score®, Transit Score®, and Bike Score® Ratings?
Walk Score® measures the walkability of any address. Transit Score® measures access to public transit. Bike Score® measures the bikeability of any address.
What is a Sound Score Rating?
A Sound Score Rating aggregates noise caused by vehicle traffic, airplane traffic and local sources







