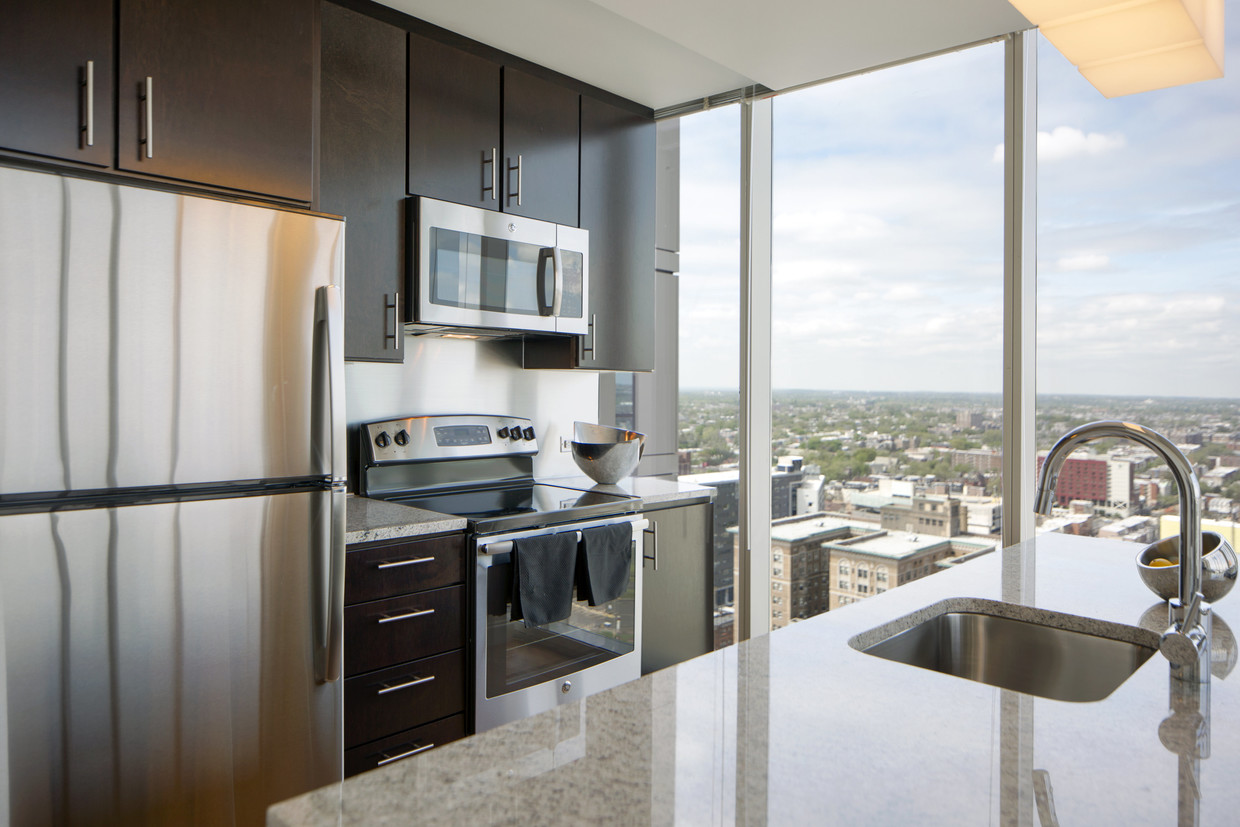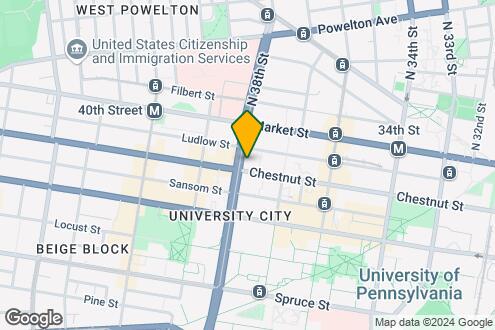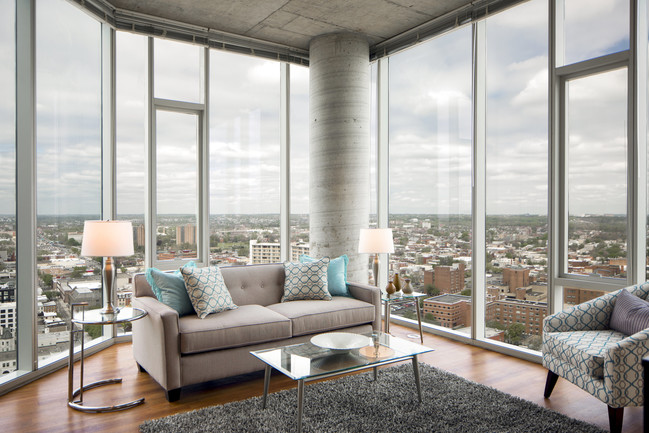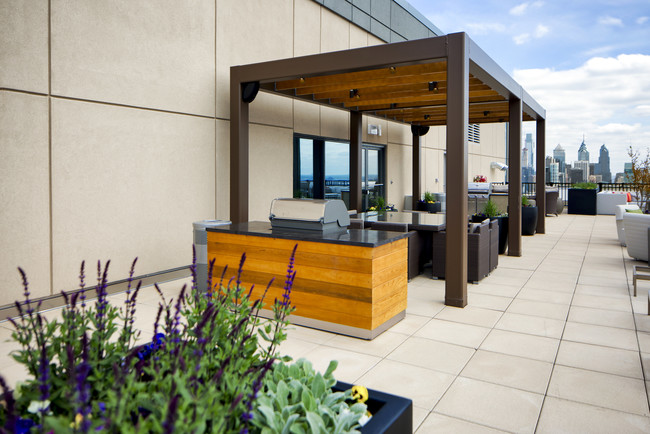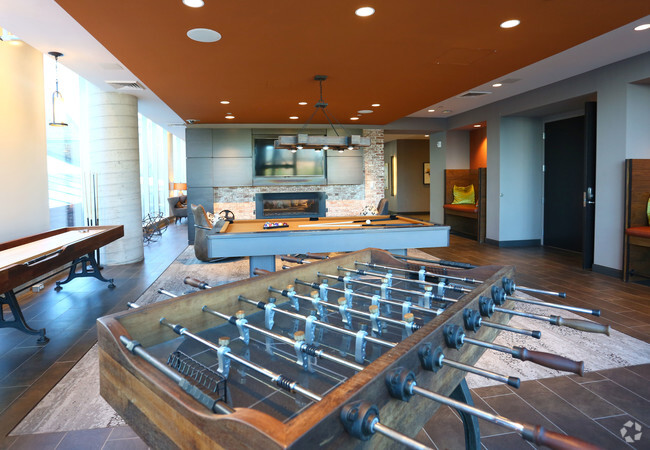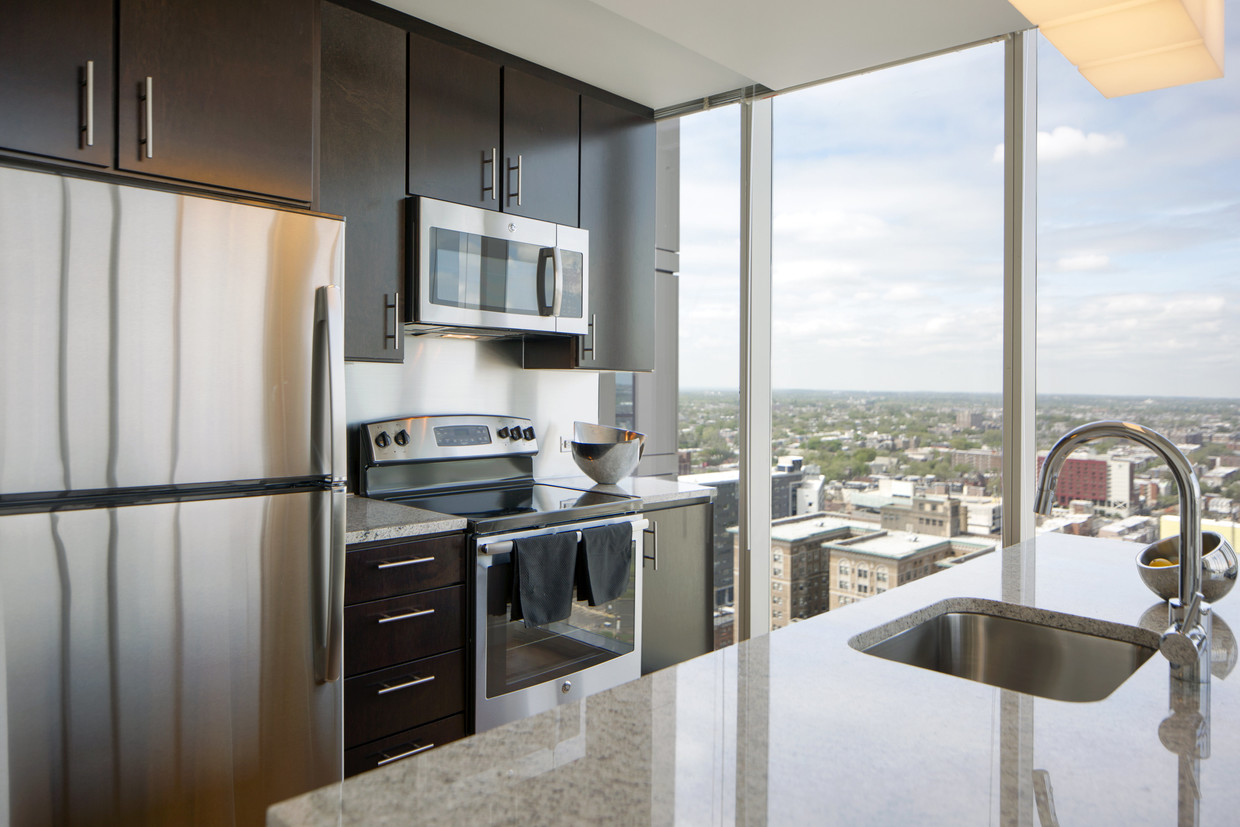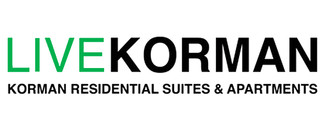
-
Monthly Rent
$2,549 - $5,200
-
Bedrooms
1 - 2 bd
-
Bathrooms
1 - 2 ba
-
Square Feet
545 - 1,009 sq ft

Pricing & Floor Plans
-
Unit 1110price $3,199square feet 545availibility Now
-
Unit 1607price $3,839square feet 898availibility Now
-
Unit 2207price $3,868square feet 898availibility Jan 9
-
Unit 0807price $3,805square feet 898availibility Jan 11
-
Unit 1510price $3,475square feet 545availibility Now
-
Unit 0910price $3,475square feet 545availibility Now
-
Unit 0510price $3,475square feet 545availibility Now
-
Unit 0301price $4,100square feet 686availibility Now
-
Unit 1107price $4,900square feet 898availibility Now
-
Unit 0604price $3,223square feet 677availibility Jan 10
-
Unit 0705price $3,229square feet 677availibility Jan 10
-
Unit 2104price $3,295square feet 677availibility Feb 4
-
Unit 1012price $3,188square feet 651availibility Jan 11
-
Unit 1402price $3,556square feet 691availibility Jan 11
-
Unit 0306price $4,696square feet 1,009availibility Now
-
Unit 0506price $4,696square feet 1,009availibility Now
-
Unit 1109price $4,714square feet 1,009availibility Jan 11
-
Unit 0906price $5,200square feet 1,009availibility Now
-
Unit 1110price $3,199square feet 545availibility Now
-
Unit 1607price $3,839square feet 898availibility Now
-
Unit 2207price $3,868square feet 898availibility Jan 9
-
Unit 0807price $3,805square feet 898availibility Jan 11
-
Unit 1510price $3,475square feet 545availibility Now
-
Unit 0910price $3,475square feet 545availibility Now
-
Unit 0510price $3,475square feet 545availibility Now
-
Unit 0301price $4,100square feet 686availibility Now
-
Unit 1107price $4,900square feet 898availibility Now
-
Unit 0604price $3,223square feet 677availibility Jan 10
-
Unit 0705price $3,229square feet 677availibility Jan 10
-
Unit 2104price $3,295square feet 677availibility Feb 4
-
Unit 1012price $3,188square feet 651availibility Jan 11
-
Unit 1402price $3,556square feet 691availibility Jan 11
-
Unit 0306price $4,696square feet 1,009availibility Now
-
Unit 0506price $4,696square feet 1,009availibility Now
-
Unit 1109price $4,714square feet 1,009availibility Jan 11
-
Unit 0906price $5,200square feet 1,009availibility Now
About 3737 CHESTNUT
It's all about TOP NOTCH service
3737 CHESTNUT is an apartment community located in Philadelphia County and the 19104 ZIP Code. This area is served by the The School District of Philadelphia attendance zone.
Unique Features
- Partial Northern View
- WiFi-Lounge
- Grilling
- MRS
- Western City View
- Bike Share Prorgam
- Full Southern View
- Yoga Studio
- Partial Southern View
- Roof Top
- Complimentary Latte Machine
- Eastern City View
- Full Northern View
Community Amenities
Fitness Center
Laundry Facilities
Furnished Units Available
Elevator
Concierge
Recycling
Business Center
Grill
Property Services
- Package Service
- Community-Wide WiFi
- Laundry Facilities
- Maintenance on site
- Property Manager on Site
- Concierge
- 24 Hour Access
- Furnished Units Available
- On-Site Retail
- Recycling
- Renters Insurance Program
- Dry Cleaning Service
- Online Services
- Planned Social Activities
Shared Community
- Elevator
- Business Center
- Lounge
- Multi Use Room
- Disposal Chutes
- Conference Rooms
- Corporate Suites
Fitness & Recreation
- Fitness Center
- Bicycle Storage
- Gameroom
- Media Center/Movie Theatre
Outdoor Features
- Sundeck
- Grill
- Zen Garden
Apartment Features
Washer/Dryer
Air Conditioning
Dishwasher
High Speed Internet Access
Hardwood Floors
Walk-In Closets
Island Kitchen
Granite Countertops
Highlights
- High Speed Internet Access
- Wi-Fi
- Washer/Dryer
- Air Conditioning
- Heating
- Smoke Free
- Cable Ready
- Storage Space
- Tub/Shower
- Fireplace
- Handrails
- Sprinkler System
- Wheelchair Accessible (Rooms)
Kitchen Features & Appliances
- Dishwasher
- Disposal
- Ice Maker
- Granite Countertops
- Stainless Steel Appliances
- Pantry
- Island Kitchen
- Eat-in Kitchen
- Kitchen
- Microwave
- Oven
- Range
- Refrigerator
- Freezer
Model Details
- Hardwood Floors
- Carpet
- Tile Floors
- Recreation Room
- Den
- Views
- Walk-In Closets
- Furnished
- Window Coverings
- Balcony
- Deck
Fees and Policies
The fees below are based on community-supplied data and may exclude additional fees and utilities.
- One-Time Move-In Fees
-
Amenity Fee$350
-
Application Fee$75
- Dogs Allowed
-
Monthly pet rent$70
-
One time Fee$400
-
Pet Limit2
-
Restrictions:Please call for pet policy.
- Cats Allowed
-
Monthly pet rent$70
-
One time Fee$400
-
Pet Limit2
-
Restrictions:Please call for pet policy.
- Parking
-
Covered--
-
Garage--
Details
Lease Options
-
Available months 1, 5, 6, 7, 8, 9, 10, 11, 12, 13, 14, 15, 16, 17, 18, 19, 20, 21, 22, 23, 24,
-
Short term lease
Property Information
-
Built in 2015
-
276 units/26 stories
-
Furnished Units Available
- Package Service
- Community-Wide WiFi
- Laundry Facilities
- Maintenance on site
- Property Manager on Site
- Concierge
- 24 Hour Access
- Furnished Units Available
- On-Site Retail
- Recycling
- Renters Insurance Program
- Dry Cleaning Service
- Online Services
- Planned Social Activities
- Elevator
- Business Center
- Lounge
- Multi Use Room
- Disposal Chutes
- Conference Rooms
- Corporate Suites
- Sundeck
- Grill
- Zen Garden
- Fitness Center
- Bicycle Storage
- Gameroom
- Media Center/Movie Theatre
- Partial Northern View
- WiFi-Lounge
- Grilling
- MRS
- Western City View
- Bike Share Prorgam
- Full Southern View
- Yoga Studio
- Partial Southern View
- Roof Top
- Complimentary Latte Machine
- Eastern City View
- Full Northern View
- High Speed Internet Access
- Wi-Fi
- Washer/Dryer
- Air Conditioning
- Heating
- Smoke Free
- Cable Ready
- Storage Space
- Tub/Shower
- Fireplace
- Handrails
- Sprinkler System
- Wheelchair Accessible (Rooms)
- Dishwasher
- Disposal
- Ice Maker
- Granite Countertops
- Stainless Steel Appliances
- Pantry
- Island Kitchen
- Eat-in Kitchen
- Kitchen
- Microwave
- Oven
- Range
- Refrigerator
- Freezer
- Hardwood Floors
- Carpet
- Tile Floors
- Recreation Room
- Den
- Views
- Walk-In Closets
- Furnished
- Window Coverings
- Balcony
- Deck
| Monday | 9am - 5pm |
|---|---|
| Tuesday | 9am - 5pm |
| Wednesday | 9am - 5pm |
| Thursday | 9am - 5pm |
| Friday | 9am - 5pm |
| Saturday | 10am - 4pm |
| Sunday | Closed |
Located just west of Center City, University City is named after the many universities that inhabit the neighborhood, including the University of Pennsylvania, Drexel University, and the University of the Sciences in Philadelphia. Naturally, the neighborhood is a top choice for many students, faculty, and staff seeking a rental close to campus.
There is a broad range of rental options in University City, featuring high-rise condos, upscale apartments, renovated lofts, and elegant townhomes in a walkable environment. The community enjoys access to an array of diverse restaurants, shops, bars, cafes, and markets clustered on Chestnut Street, Walnut Street, and Baltimore Avenue.
In addition to a walkable layout, University City boasts convenience to the SEPTA Market-Frankford Line and Trolley Lines 11, 13, and 36. The many vibrant offerings of Center City are just across the Schuylkill River as well.
Learn more about living in University City| Colleges & Universities | Distance | ||
|---|---|---|---|
| Colleges & Universities | Distance | ||
| Walk: | 7 min | 0.4 mi | |
| Walk: | 13 min | 0.7 mi | |
| Walk: | 17 min | 0.9 mi | |
| Drive: | 4 min | 1.5 mi |
Transportation options available in Philadelphia include 36Th And Sansom, located 0.3 miles from 3737 CHESTNUT. 3737 CHESTNUT is near Philadelphia International, located 9.4 miles or 19 minutes away, and Trenton Mercer, located 35.5 miles or 52 minutes away.
| Transit / Subway | Distance | ||
|---|---|---|---|
| Transit / Subway | Distance | ||
|
|
Walk: | 5 min | 0.3 mi |
|
|
Walk: | 5 min | 0.3 mi |
|
|
Walk: | 6 min | 0.3 mi |
|
|
Walk: | 7 min | 0.4 mi |
|
|
Walk: | 8 min | 0.5 mi |
| Commuter Rail | Distance | ||
|---|---|---|---|
| Commuter Rail | Distance | ||
| Walk: | 14 min | 0.8 mi | |
|
|
Drive: | 3 min | 1.1 mi |
|
|
Drive: | 5 min | 1.6 mi |
|
|
Drive: | 5 min | 2.3 mi |
|
|
Drive: | 7 min | 2.9 mi |
| Airports | Distance | ||
|---|---|---|---|
| Airports | Distance | ||
|
Philadelphia International
|
Drive: | 19 min | 9.4 mi |
|
Trenton Mercer
|
Drive: | 52 min | 35.5 mi |
Time and distance from 3737 CHESTNUT.
| Shopping Centers | Distance | ||
|---|---|---|---|
| Shopping Centers | Distance | ||
| Walk: | 7 min | 0.4 mi | |
| Drive: | 4 min | 1.9 mi | |
| Drive: | 4 min | 2.0 mi |
| Parks and Recreation | Distance | ||
|---|---|---|---|
| Parks and Recreation | Distance | ||
|
University of Pennsylvania Observatory
|
Walk: | 11 min | 0.6 mi |
|
Penn Museum
|
Walk: | 14 min | 0.7 mi |
|
Schuylkill River Park
|
Drive: | 4 min | 1.5 mi |
|
Franklin Institute
|
Drive: | 4 min | 1.7 mi |
|
Philadelphia Zoo
|
Drive: | 5 min | 2.0 mi |
| Hospitals | Distance | ||
|---|---|---|---|
| Hospitals | Distance | ||
| Walk: | 4 min | 0.2 mi | |
| Walk: | 13 min | 0.7 mi | |
| Drive: | 7 min | 2.4 mi |
| Military Bases | Distance | ||
|---|---|---|---|
| Military Bases | Distance | ||
| Drive: | 12 min | 6.1 mi |
3737 CHESTNUT Photos
-
High-end finishes complement the designer kitchens
-
Map Image of the Property
-
Fitness Center
-
Floor-to-ceiling windows to show off the breathtaking views
-
Grilling stations on the rooftop terrace make for great entertaining
-
-
-
Kitchen Island
-
Nearby Apartments
Within 50 Miles of 3737 CHESTNUT
3737 CHESTNUT has one to two bedrooms with rent ranges from $2,549/mo. to $5,200/mo.
You can take a virtual tour of 3737 CHESTNUT on Apartments.com.
3737 CHESTNUT is in the city of Philadelphia. Here you’ll find three shopping centers within 2.0 miles of the property.Five parks are within 2.0 miles, including University of Pennsylvania Observatory, Penn Museum, and Schuylkill River Park.
What Are Walk Score®, Transit Score®, and Bike Score® Ratings?
Walk Score® measures the walkability of any address. Transit Score® measures access to public transit. Bike Score® measures the bikeability of any address.
What is a Sound Score Rating?
A Sound Score Rating aggregates noise caused by vehicle traffic, airplane traffic and local sources
