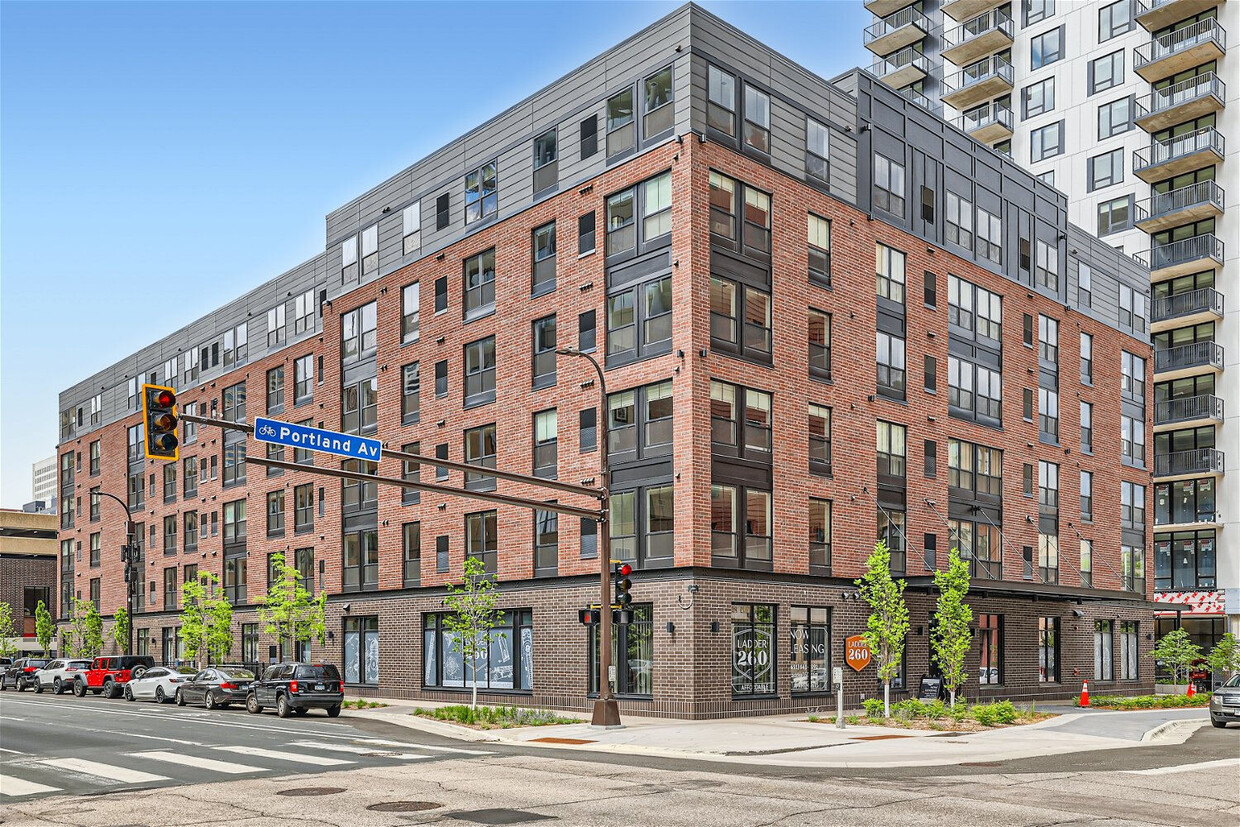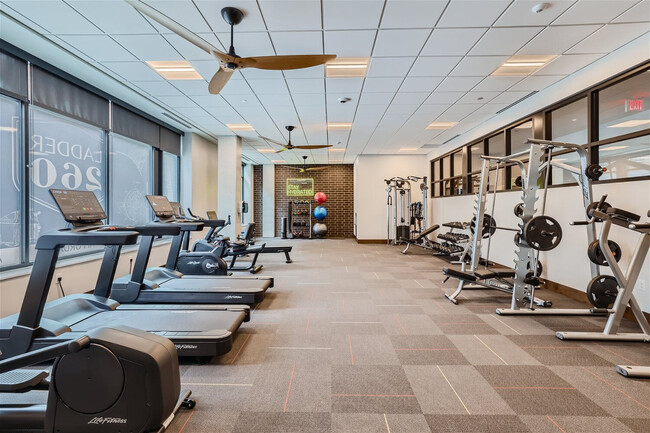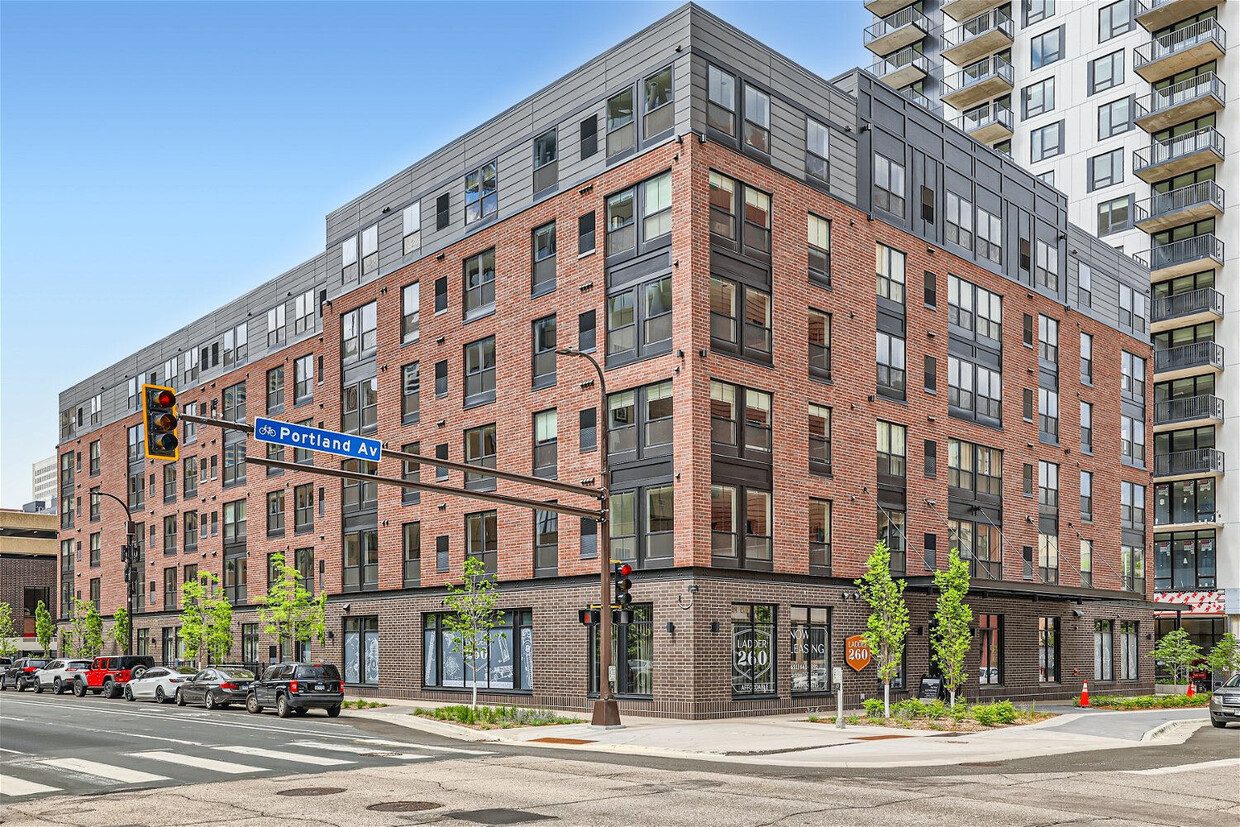-
Monthly Rent
$1,328
-
Bedrooms
1 bd
-
Bathrooms
1 ba
-
Square Feet
648 sq ft
Pricing & Floor Plans
Check Back Soon for Upcoming Availability
| Beds | Baths | Average SF | Availability |
|---|---|---|---|
| 1 Bedroom 1 Bedroom 1 Br | 1 Bath 1 Bath 1 Ba | 648 SF | Not Available |
About Ladder 260
Ladder 260 offers budget-friendly apartments in the Mill District Neighborhood of downtown Minneapolis. Income limits do apply to all homes. Dating back to 1909, Ladder 260 is home to the site of the former Minneapolis Fire Station 1, rich in history and rooted by community. Our income-restricted and tax-credit studio, 1-bedroom, and 2-bedroom apartment homes blend contemporary design and modern convenience with vintage touches inspired by the original fire station. Be the next part of history and find your new home at Ladder 260, where modern living pays homage to the past. Ladder 260 is pet-friendly and offers free in-home internet, a fitness center, a clubroom with an outdoor deck, bike storage, stainless steel appliances, and an in-home washer/dryer.
Ladder 260 is an apartment community located in Hennepin County and the 55415 ZIP Code. This area is served by the Minneapolis Public School Dist. attendance zone.
Unique Features
- 24 Hour Emergency Maintenance
- Club Room
- Fitness Center
- Pet Relief Area
- Wood-look Luxury Vinyl Flooring
- Club Room With Full Kitchen
- Plush Carpet In The Bedroom(s)
- Lobby / Lounge
- Pet Wash Station
- Controlled Access Entry
- Shuffleboard
- Foosball
- Lobby & Lounge With Flex Workspace
- Wi-fi In All Common Areas
- Interior Bike Storage
- On-site Management
- Outdoor Lounge And Gas Grills
- Overflow Package Room
- Pet Wash & Pet Relief Area
- Electronic Package Concierge
- Open concept layouts
Community Amenities
Fitness Center
Elevator
Concierge
Roof Terrace
Controlled Access
Recycling
Grill
Community-Wide WiFi
Property Services
- Package Service
- Community-Wide WiFi
- Wi-Fi
- Controlled Access
- Maintenance on site
- Property Manager on Site
- Concierge
- 24 Hour Access
- Recycling
- Renters Insurance Program
- Planned Social Activities
- Pet Play Area
- Pet Washing Station
- Public Transportation
- Key Fob Entry
Shared Community
- Elevator
- Lounge
- Multi Use Room
- Disposal Chutes
Fitness & Recreation
- Fitness Center
- Bicycle Storage
Outdoor Features
- Roof Terrace
- Grill
Apartment Features
Washer/Dryer
Air Conditioning
Dishwasher
High Speed Internet Access
Walk-In Closets
Island Kitchen
Microwave
Refrigerator
Highlights
- High Speed Internet Access
- Wi-Fi
- Washer/Dryer
- Air Conditioning
- Heating
- Smoke Free
- Cable Ready
- Tub/Shower
- Wheelchair Accessible (Rooms)
Kitchen Features & Appliances
- Dishwasher
- Disposal
- Stainless Steel Appliances
- Island Kitchen
- Kitchen
- Microwave
- Oven
- Range
- Refrigerator
- Freezer
Model Details
- Carpet
- Vinyl Flooring
- Walk-In Closets
- Window Coverings
- Patio
- Deck
Fees and Policies
The fees below are based on community-supplied data and may exclude additional fees and utilities.
- One-Time Move-In Fees
-
Application Fee$45
- Dogs Allowed
-
Monthly pet rent$50
-
One time Fee$400
-
Weight limit40 lb
-
Pet Limit2
-
Comments:Max of 2 animals per household, with a combined weight limit of 40 lbs. $400 pet fee per residence (1x charge, non-refundable), $35 monthly rent per cat, and $50 monthly rent per dog.
- Cats Allowed
-
Monthly pet rent$35
-
One time Fee$400
-
Weight limit40 lb
-
Pet Limit2
-
Comments:Max of 2 animals per household, with a combined weight limit of 40 lbs. $400 pet fee per residence (1x charge, non-refundable), $35 monthly rent per cat, and $50 monthly rent per dog.
- Parking
-
StreetNo parking at the property. Please use metered street parking or the public Gateway parking ramp located at 400 S 3rd Street.--
Details
Utilities Included
-
Water
-
Trash Removal
-
Sewer
Lease Options
-
Available months 6,11,12
Property Information
-
Built in 2024
-
90 units/6 stories
- Package Service
- Community-Wide WiFi
- Wi-Fi
- Controlled Access
- Maintenance on site
- Property Manager on Site
- Concierge
- 24 Hour Access
- Recycling
- Renters Insurance Program
- Planned Social Activities
- Pet Play Area
- Pet Washing Station
- Public Transportation
- Key Fob Entry
- Elevator
- Lounge
- Multi Use Room
- Disposal Chutes
- Roof Terrace
- Grill
- Fitness Center
- Bicycle Storage
- 24 Hour Emergency Maintenance
- Club Room
- Fitness Center
- Pet Relief Area
- Wood-look Luxury Vinyl Flooring
- Club Room With Full Kitchen
- Plush Carpet In The Bedroom(s)
- Lobby / Lounge
- Pet Wash Station
- Controlled Access Entry
- Shuffleboard
- Foosball
- Lobby & Lounge With Flex Workspace
- Wi-fi In All Common Areas
- Interior Bike Storage
- On-site Management
- Outdoor Lounge And Gas Grills
- Overflow Package Room
- Pet Wash & Pet Relief Area
- Electronic Package Concierge
- Open concept layouts
- High Speed Internet Access
- Wi-Fi
- Washer/Dryer
- Air Conditioning
- Heating
- Smoke Free
- Cable Ready
- Tub/Shower
- Wheelchair Accessible (Rooms)
- Dishwasher
- Disposal
- Stainless Steel Appliances
- Island Kitchen
- Kitchen
- Microwave
- Oven
- Range
- Refrigerator
- Freezer
- Carpet
- Vinyl Flooring
- Walk-In Closets
- Window Coverings
- Patio
- Deck
| Monday | 8am - 4:30pm |
|---|---|
| Tuesday | 8am - 4:30pm |
| Wednesday | 8am - 4:30pm |
| Thursday | 8am - 4:30pm |
| Friday | 8am - 4:30pm |
| Saturday | 10am - 2pm |
| Sunday | Closed |
Known for its towering office buildings and vibrant cultural scene, Downtown is one of the most successfully revitalized areas in Minneapolis. With its central urban location, Downtown draws an intriguing mix of residents looking to live in the middle of the action.
Driving through Downtown, you might be surprised at the lack of people on the streets, but don't be fooled -- the buildings link together by a unique system of skyways that enable residents to walk comfortably, even during the legendary Minneapolis winters. During the warmer months, residents of Downtown enjoy living within walking distance of entertainment centers such as Target Field and the Nicollet Mall. Bordered by the historic Mill District, Downtown East, North Loop and the Mississippi River, the neighborhood offers quick access to the city's most lively neighborhoods.
Learn more about living in Downtown Minneapolis| Colleges & Universities | Distance | ||
|---|---|---|---|
| Colleges & Universities | Distance | ||
| Walk: | 16 min | 0.8 mi | |
| Drive: | 4 min | 1.3 mi | |
| Drive: | 5 min | 1.6 mi | |
| Drive: | 5 min | 1.6 mi |
 The GreatSchools Rating helps parents compare schools within a state based on a variety of school quality indicators and provides a helpful picture of how effectively each school serves all of its students. Ratings are on a scale of 1 (below average) to 10 (above average) and can include test scores, college readiness, academic progress, advanced courses, equity, discipline and attendance data. We also advise parents to visit schools, consider other information on school performance and programs, and consider family needs as part of the school selection process.
The GreatSchools Rating helps parents compare schools within a state based on a variety of school quality indicators and provides a helpful picture of how effectively each school serves all of its students. Ratings are on a scale of 1 (below average) to 10 (above average) and can include test scores, college readiness, academic progress, advanced courses, equity, discipline and attendance data. We also advise parents to visit schools, consider other information on school performance and programs, and consider family needs as part of the school selection process.
View GreatSchools Rating Methodology
Transportation options available in Minneapolis include Downtown East/Metrodome Station, located 0.3 mile from Ladder 260. Ladder 260 is near Minneapolis-St Paul International/Wold-Chamberlain, located 10.3 miles or 20 minutes away.
| Transit / Subway | Distance | ||
|---|---|---|---|
| Transit / Subway | Distance | ||
|
|
Walk: | 6 min | 0.3 mi |
|
|
Walk: | 10 min | 0.5 mi |
|
|
Walk: | 11 min | 0.6 mi |
| Walk: | 11 min | 0.6 mi | |
|
|
Walk: | 14 min | 0.7 mi |
| Commuter Rail | Distance | ||
|---|---|---|---|
| Commuter Rail | Distance | ||
|
|
Drive: | 4 min | 1.2 mi |
|
|
Drive: | 15 min | 8.5 mi |
|
|
Drive: | 16 min | 10.1 mi |
|
|
Drive: | 30 min | 19.6 mi |
|
|
Drive: | 31 min | 21.3 mi |
| Airports | Distance | ||
|---|---|---|---|
| Airports | Distance | ||
|
Minneapolis-St Paul International/Wold-Chamberlain
|
Drive: | 20 min | 10.3 mi |
Time and distance from Ladder 260.
| Shopping Centers | Distance | ||
|---|---|---|---|
| Shopping Centers | Distance | ||
| Walk: | 15 min | 0.8 mi | |
| Drive: | 4 min | 1.3 mi | |
| Drive: | 4 min | 1.4 mi |
| Parks and Recreation | Distance | ||
|---|---|---|---|
| Parks and Recreation | Distance | ||
|
First Bridge Park
|
Walk: | 3 min | 0.2 mi |
|
Mill Ruins Park
|
Walk: | 4 min | 0.2 mi |
|
Mills City Museum
|
Walk: | 5 min | 0.3 mi |
|
Nicollet Island Park
|
Walk: | 18 min | 1.0 mi |
|
Water Power Park
|
Drive: | 4 min | 1.4 mi |
| Hospitals | Distance | ||
|---|---|---|---|
| Hospitals | Distance | ||
| Walk: | 8 min | 0.4 mi | |
| Drive: | 5 min | 1.6 mi | |
| Drive: | 5 min | 1.7 mi |
| Military Bases | Distance | ||
|---|---|---|---|
| Military Bases | Distance | ||
| Drive: | 15 min | 7.3 mi |
Ladder 260 Photos
-
Ladder 260
-
Lobby
-
-
-
-
Entrance
-
Vestibule
-
-
Models
-
1 Bedroom
Nearby Apartments
Within 50 Miles of Ladder 260
View More Communities-
O2
250 Portland Ave
Minneapolis, MN 55401
1-2 Br $1,712-$7,587 0.1 mi
-
Moment
650 Portland Ave S
Minneapolis, MN 55415
1-2 Br $1,699-$5,165 0.3 mi
-
Groove Lofts
608 2nd Ave S
Minneapolis, MN 55402
1-4 Br $1,810-$4,490 0.4 mi
-
Altair
6060 Main St NE
Fridley, MN 55432
1-3 Br $1,472-$2,826 7.0 mi
-
Landmark Tower
345 Saint Peter St
Saint Paul, MN 55102
1-2 Br $1,703-$5,345 8.4 mi
-
The Scenic
55 Livington Ave S
Saint Paul, MN 55107
1-2 Br $1,320-$2,993 8.8 mi
Ladder 260 is in the city of Minneapolis. Here you’ll find three shopping centers within 1.4 miles of the property.Five parks are within 1.4 miles, including First Bridge Park, Mill Ruins Park, and Mills City Museum.
What Are Walk Score®, Transit Score®, and Bike Score® Ratings?
Walk Score® measures the walkability of any address. Transit Score® measures access to public transit. Bike Score® measures the bikeability of any address.
What is a Sound Score Rating?
A Sound Score Rating aggregates noise caused by vehicle traffic, airplane traffic and local sources








