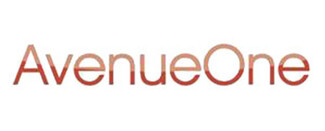
-
Monthly Rent
$2,650 - $2,750
-
Bedrooms
2 bd
-
Bathrooms
2 ba
-
Square Feet
1,220 - 1,300 sq ft

Pricing & Floor Plans
-
Unit 280-101price $2,650square feet 1,240availibility Now
-
Unit 284-103price $2,650square feet 1,300availibility Now
-
Unit 284-106price $2,650square feet 1,300availibility Now
-
Unit 280-101price $2,650square feet 1,240availibility Now
-
Unit 284-103price $2,650square feet 1,300availibility Now
-
Unit 284-106price $2,650square feet 1,300availibility Now
About Lakeland Lofts Luxury Apartments
Step inside the welcoming and modern apartments of Lakeland Lofts. Designed by the award-winning team of Noah Properties and Lisek Interiors, Lakeland Lofts is an upscale rental community that was purposefully setback to provide privacy while still offering convenient access to enjoy dinner and drinks at popular restaurants in town, or shop at one of the many local retailers, all within blocks of your apartment. The spacious 2-bedroom, 2-bathroom floor plans offer large open living spaces with upscale designer finishes, high-ceilings and wide-plank flooring that runs throughout the entire home. The living room features a built-in electric fireplace and opens to the dining room and kitchen area - which features an 18' entertainer's island with a full-suite of stainless-steel kitchen appliances. The primary bedroom with en-suite bathroom features a dual-sink vanity, freestanding soaking tub and separate glass enclosed shower. With a large walk-in closet and private balcony off the bedroom, this primary is truly a private escape. Additional features include a large second bedroom with closets, a second dual-sink vanity bathroom, in-unit laundry room and assigned off-street parking. First parking space is included in rent, with additional spots available @ $100/month. On-site amenities include a beautifully manicured courtyard, playground, fenced dog run for pets, covered patio with grilling stations and an outdoor dining gazebo. Professionally maintained grounds with 24 hour emergency maintenance.
Lakeland Lofts Luxury Apartments is an apartment community located in DuPage County and the 60108 ZIP Code. This area is served by the Central Consolidated School District 93 attendance zone.
Unique Features
- Fenced Dog Run
- Online Maintenance Portal
- Online Rent Payment
- 24 Hour Maintenance
- Controlled Access Security
- Grilling Stations
Community Amenities
Laundry Facilities
Playground
Controlled Access
Recycling
- Wi-Fi
- Laundry Facilities
- Controlled Access
- Maintenance on site
- 24 Hour Access
- Recycling
- Pet Play Area
- EV Charging
- Walk-Up
- Playground
- Walking/Biking Trails
- Courtyard
- Grill
- Picnic Area
- Lake Access
- Pond
- Dog Park
Apartment Features
Washer/Dryer
Air Conditioning
Dishwasher
High Speed Internet Access
Hardwood Floors
Walk-In Closets
Island Kitchen
Granite Countertops
Highlights
- High Speed Internet Access
- Wi-Fi
- Washer/Dryer
- Air Conditioning
- Heating
- Ceiling Fans
- Smoke Free
- Cable Ready
- Double Vanities
- Tub/Shower
- Fireplace
- Intercom
Kitchen Features & Appliances
- Dishwasher
- Disposal
- Ice Maker
- Granite Countertops
- Stainless Steel Appliances
- Pantry
- Island Kitchen
- Eat-in Kitchen
- Kitchen
- Microwave
- Oven
- Range
- Refrigerator
- Freezer
- Gas Range
Model Details
- Hardwood Floors
- Vinyl Flooring
- Dining Room
- High Ceilings
- Views
- Walk-In Closets
- Linen Closet
- Double Pane Windows
- Window Coverings
- Large Bedrooms
- Floor to Ceiling Windows
- Balcony
- Patio
- Lawn
Fees and Policies
The fees below are based on community-supplied data and may exclude additional fees and utilities.
- One-Time Move-In Fees
-
Administrative Fee$300
-
Application Fee$60
- Dogs Allowed
-
Monthly pet rent$35
-
One time Fee$350
-
Pet Limit1
- Cats Allowed
-
Monthly pet rent$35
-
One time Fee$350
-
Pet Limit1
- Parking
-
Surface LotOne parking space is included in the monthly rent.$50/mo1 Max, Assigned Parking
-
Parking$100/mo1 Max, Assigned Parking
Details
Lease Options
-
None
Property Information
-
Built in 2020
-
90 units/3 stories
- Wi-Fi
- Laundry Facilities
- Controlled Access
- Maintenance on site
- 24 Hour Access
- Recycling
- Pet Play Area
- EV Charging
- Walk-Up
- Courtyard
- Grill
- Picnic Area
- Lake Access
- Pond
- Dog Park
- Playground
- Walking/Biking Trails
- Fenced Dog Run
- Online Maintenance Portal
- Online Rent Payment
- 24 Hour Maintenance
- Controlled Access Security
- Grilling Stations
- High Speed Internet Access
- Wi-Fi
- Washer/Dryer
- Air Conditioning
- Heating
- Ceiling Fans
- Smoke Free
- Cable Ready
- Double Vanities
- Tub/Shower
- Fireplace
- Intercom
- Dishwasher
- Disposal
- Ice Maker
- Granite Countertops
- Stainless Steel Appliances
- Pantry
- Island Kitchen
- Eat-in Kitchen
- Kitchen
- Microwave
- Oven
- Range
- Refrigerator
- Freezer
- Gas Range
- Hardwood Floors
- Vinyl Flooring
- Dining Room
- High Ceilings
- Views
- Walk-In Closets
- Linen Closet
- Double Pane Windows
- Window Coverings
- Large Bedrooms
- Floor to Ceiling Windows
- Balcony
- Patio
- Lawn
| Monday | By Appointment |
|---|---|
| Tuesday | By Appointment |
| Wednesday | By Appointment |
| Thursday | By Appointment |
| Friday | By Appointment |
| Saturday | By Appointment |
| Sunday | By Appointment |
Located about 25 miles west of Chicago, Bloomingdale is a family-friendly suburb entrenched in a laidback natural beauty. A bevy of parks and lakes provide space for Bloomingdale residents to unwind and enjoy nature, including Springfield Park, Spring Creek Reservoir, Meacham Grove Nature Preserve, Mallard Lake, Songbird Slough Forest Preserve, and more.
Bloomingdale is also proximate to plenty of golf and country clubs such as the Bloomingdale Golf Club, Medinah Country Club, and Itasca Country Club. Several plazas and shopping centers provide Bloomingdale residents with various modern conveniences in addition to the sprawling Stratford Square Mall. Commuting and traveling from Bloomingdale is easy with access to U.S. 20, I-355, and I-290 as well as the Itasca and Roselle Metra Stations and O’Hare International Airport.
Learn more about living in Bloomingdale| Colleges & Universities | Distance | ||
|---|---|---|---|
| Colleges & Universities | Distance | ||
| Drive: | 16 min | 7.5 mi | |
| Drive: | 20 min | 11.6 mi | |
| Drive: | 24 min | 13.1 mi | |
| Drive: | 21 min | 14.1 mi |
 The GreatSchools Rating helps parents compare schools within a state based on a variety of school quality indicators and provides a helpful picture of how effectively each school serves all of its students. Ratings are on a scale of 1 (below average) to 10 (above average) and can include test scores, college readiness, academic progress, advanced courses, equity, discipline and attendance data. We also advise parents to visit schools, consider other information on school performance and programs, and consider family needs as part of the school selection process.
The GreatSchools Rating helps parents compare schools within a state based on a variety of school quality indicators and provides a helpful picture of how effectively each school serves all of its students. Ratings are on a scale of 1 (below average) to 10 (above average) and can include test scores, college readiness, academic progress, advanced courses, equity, discipline and attendance data. We also advise parents to visit schools, consider other information on school performance and programs, and consider family needs as part of the school selection process.
View GreatSchools Rating Methodology
Transportation options available in Bloomingdale include Rosemont Station, located 17.7 miles from Lakeland Lofts Luxury Apartments. Lakeland Lofts Luxury Apartments is near Chicago O'Hare International, located 18.8 miles or 32 minutes away, and Chicago Midway International, located 28.4 miles or 42 minutes away.
| Transit / Subway | Distance | ||
|---|---|---|---|
| Transit / Subway | Distance | ||
|
|
Drive: | 29 min | 17.7 mi |
|
|
Drive: | 30 min | 18.8 mi |
| Drive: | 34 min | 19.3 mi | |
|
|
Drive: | 32 min | 20.3 mi |
|
|
Drive: | 29 min | 21.2 mi |
| Commuter Rail | Distance | ||
|---|---|---|---|
| Commuter Rail | Distance | ||
|
|
Drive: | 10 min | 4.9 mi |
|
|
Drive: | 11 min | 5.6 mi |
|
|
Drive: | 14 min | 6.5 mi |
|
|
Drive: | 12 min | 6.7 mi |
|
|
Drive: | 16 min | 7.6 mi |
| Airports | Distance | ||
|---|---|---|---|
| Airports | Distance | ||
|
Chicago O'Hare International
|
Drive: | 32 min | 18.8 mi |
|
Chicago Midway International
|
Drive: | 42 min | 28.4 mi |
Time and distance from Lakeland Lofts Luxury Apartments.
| Shopping Centers | Distance | ||
|---|---|---|---|
| Shopping Centers | Distance | ||
| Walk: | 4 min | 0.2 mi | |
| Walk: | 6 min | 0.3 mi | |
| Walk: | 9 min | 0.5 mi |
| Parks and Recreation | Distance | ||
|---|---|---|---|
| Parks and Recreation | Distance | ||
|
Mallard Lake Forest Preserve
|
Drive: | 5 min | 1.9 mi |
|
West Branch Forest Preserve
|
Drive: | 6 min | 3.6 mi |
|
Meacham Grove Forest Preserve
|
Drive: | 9 min | 4.1 mi |
|
Spring Creek Reservoir Forest Preserve
|
Drive: | 9 min | 4.9 mi |
|
Kline Creek Farm
|
Drive: | 9 min | 5.2 mi |
| Hospitals | Distance | ||
|---|---|---|---|
| Hospitals | Distance | ||
| Drive: | 9 min | 4.6 mi | |
| Drive: | 12 min | 6.3 mi | |
| Drive: | 13 min | 7.1 mi |
| Military Bases | Distance | ||
|---|---|---|---|
| Military Bases | Distance | ||
| Drive: | 25 min | 12.5 mi | |
| Drive: | 29 min | 14.0 mi |
Property Ratings at Lakeland Lofts Luxury Apartments
This complex is not gated as it is described. And we also have assigned parking another falsity as described. Also the Marriott hotel that is right next to us. They use our gazebo and walk their dogs right in our lawns front and back. So expect that .
My daughter and I have been renting here for the past 1 year and enjoy it. The management team has been great! The property manager Maggie is amazing and make sure the tenants are happy. Nice location. We just renewed the lease for another 12 months.
I moved from Ohio for a new job opportunity and I fell in love with this apartment from the pictures. I was fortunate that Phyllis gave me a tour on facetime and arranged for an in person tour the following weekend. Everything from the apartments to the neighborhood turned out perfect! I am going on year two at Bloomingdale Trails and recently adopted a new puppy who is enjoying the outdoor dog run and nearby hiking trails. I'll be here for a bit longer before I look to buy anything.
Hello All, I recently took a lease at 290 Stonington Dr, Unit -103, Bloomingdale, IL-60108. We moved to a new home in May 2021. These apartments are recently constructed as per management. The management advertises it as a luxury home. But the quality of construction and plumbing is poor. This is the 4th month for us, we recently had a plumbing leakage issue which caused the wet wall at our 2nd bedroom. Due to that, they have to cut the wall and redo the flooring & painting. It's almost 2 weeks still the work is not completed. And the maintenance & administration is so worse. They even did not bother to call us, how uncomfortable we are, I requested to provide the discount on the rent as they caused un-easy and we could not use the bedroom, bathroom which they did not bother to consider. So guys don't get be fooled because of the outside look of the unit, before moving in they will talk to you so politely, but later they will ignore you completely. I am living in the northwest suburbs of Chicago for the last 6 years this is the worse administration and maintenance I came across. Never consider these apartments as your option if you want to leave peacefully
We moved in to Bloomingdale Trails back in February and love everything about this place. The apartment is very modern and we already used the outdoor space to host a family party. This is our first time renting, so we don't have much to compare to, but we absolutely made the right choice.
Lakeland Lofts Luxury Apartments Photos
-
Lakeland Lofts Luxury Apartments
-
2BA 2BA - 3D Tour
-
2BR 2BA - Kitchen/Dining/Living
-
-
-
2BR 2BA - Kitchen/Dining/Living
-
2BR 2BA - Dining/Living
-
2BR 2BA - Living Rm
-
Models
-
Floor Plans
Nearby Apartments
Within 50 Miles of Lakeland Lofts Luxury Apartments
-
Prospect Place Luxury Apartments
11 W Prospect Ave
Mount Prospect, IL 60056
2 Br $3,000-$3,500 12.3 mi
-
The Grove Residences
8001 Belmont Ave
River Grove, IL 60171
2-3 Br $2,450-$3,710 14.7 mi
-
The Grove Luxury Townhomes
3000 Cottonwood Ln
River Grove, IL 60171
3-4 Br $4,225-$5,000 14.7 mi
-
The Grove - Encore
8000 O’Connor Dr
River Grove, IL 60171
2-3 Br $2,875-$4,650 14.7 mi
-
Ridgeland Flats
261 Washington Blvd
Oak Park, IL 60302
2-3 Br $2,650-$3,495 17.5 mi
Lakeland Lofts Luxury Apartments has two bedrooms available with rent ranges from $2,650/mo. to $2,750/mo.
You can take a virtual tour of Lakeland Lofts Luxury Apartments on Apartments.com.
What Are Walk Score®, Transit Score®, and Bike Score® Ratings?
Walk Score® measures the walkability of any address. Transit Score® measures access to public transit. Bike Score® measures the bikeability of any address.
What is a Sound Score Rating?
A Sound Score Rating aggregates noise caused by vehicle traffic, airplane traffic and local sources
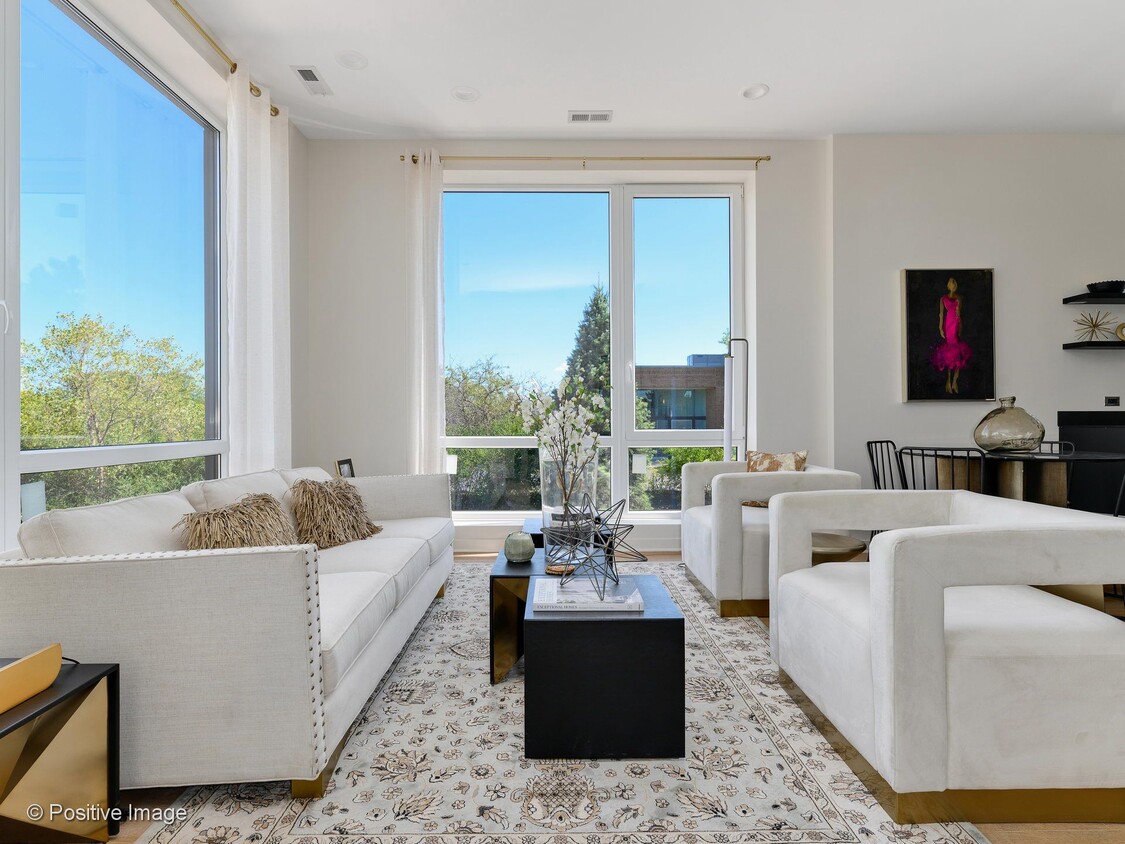
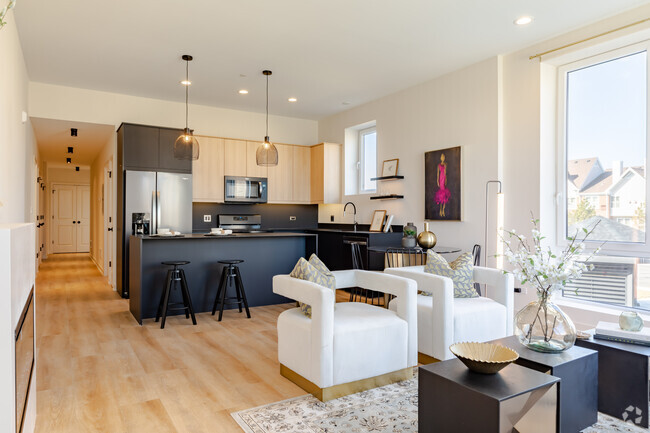
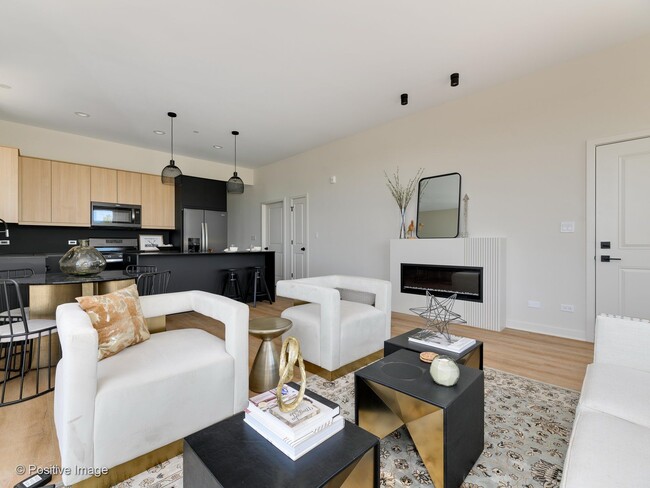





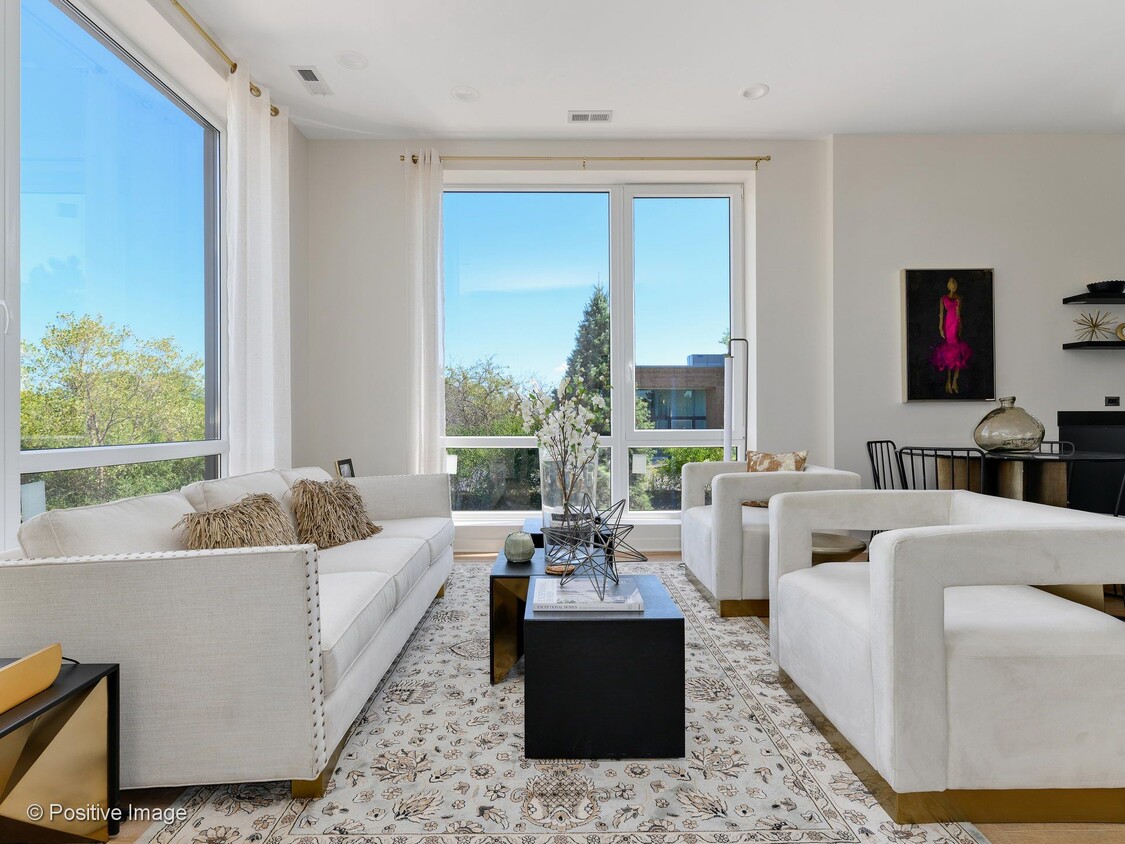
Responded To This Review