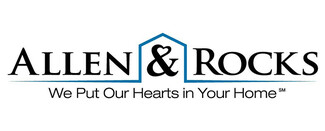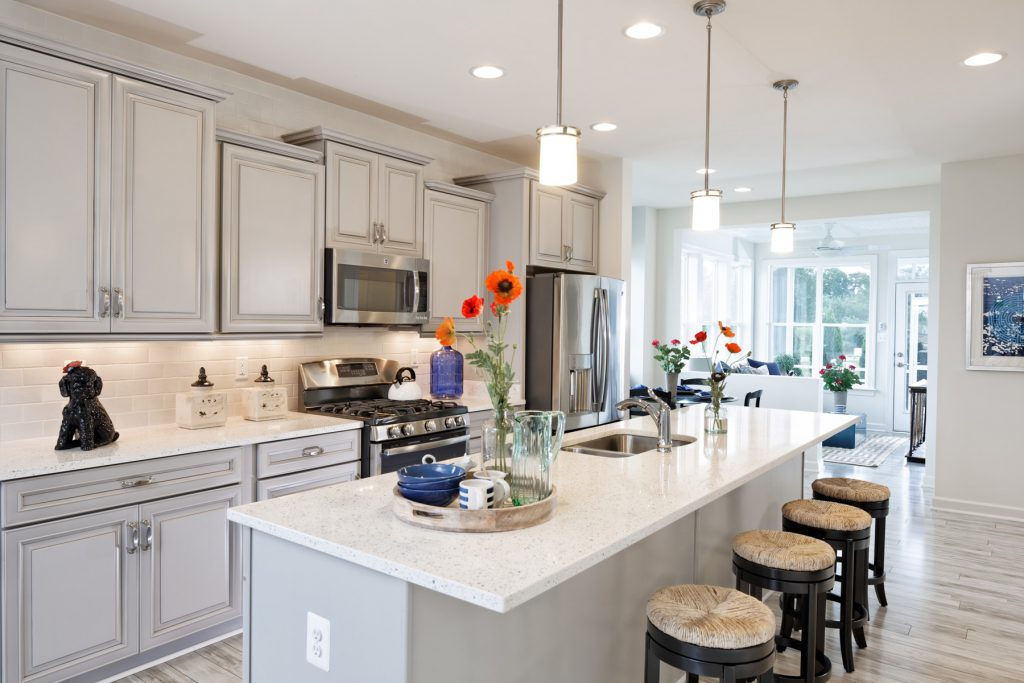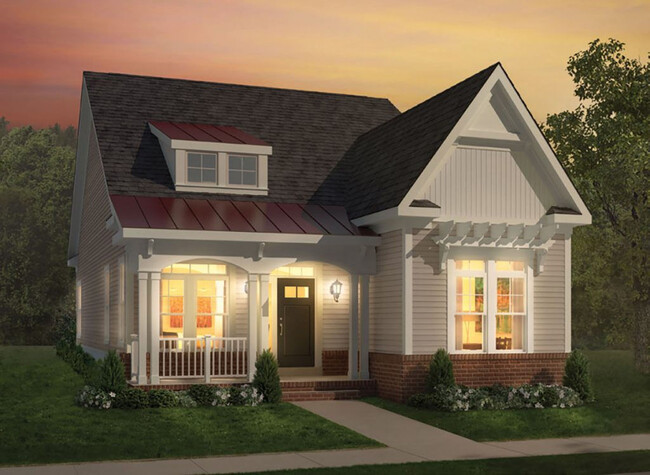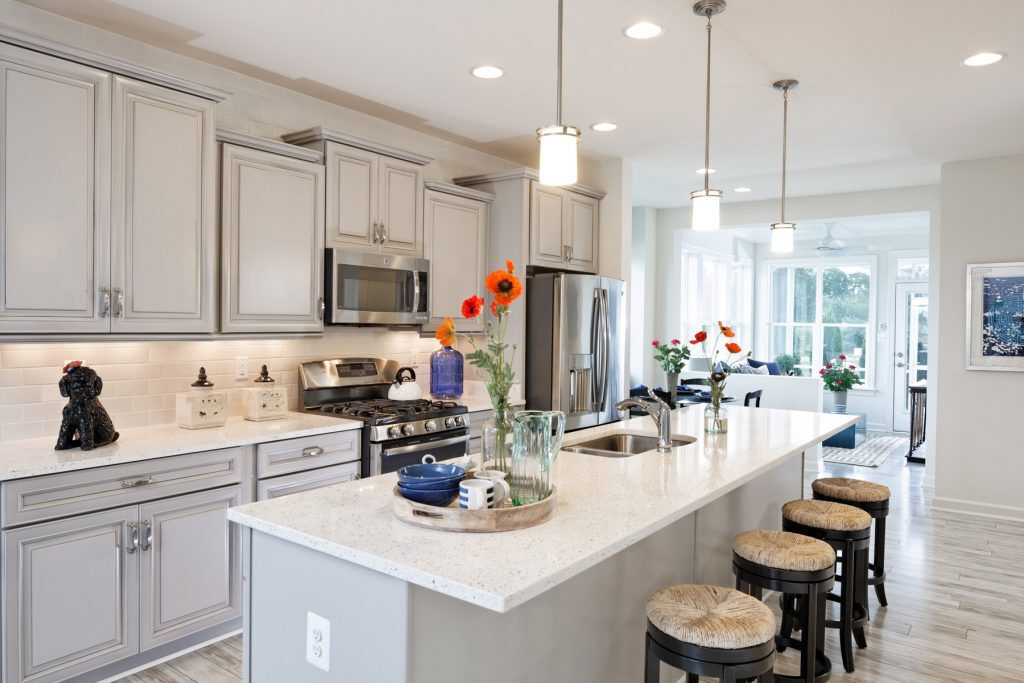Lakeside Run at Trappe
4313 Ocean Gtwy,
Trappe,
MD
21673
Property Website

-
Monthly Rent
$2,499 - $4,315
-
Bedrooms
2 - 4 bd
-
Bathrooms
2 - 3 ba
-
Square Feet
1,370 - 3,247 sq ft

Lakeside Run at Trappe offers new single family homes on Maryland's Eastern Shore with modern coastal living unique for any lifestyle. Footsteps away from your two, three, or four bedroom home, features a swimming pool, walking trails, fitness center, sporting courts, on-site retail, a dog park, and much more.
Pricing & Floor Plans
-
Unit 1112LKprice $2,850square feet 1,378availibility Now
-
Unit 1462ONprice $2,825square feet 1,370availibility Aug 17
-
Unit 1120LKprice $3,495square feet 2,690availibility Now
-
Unit 1276MGprice $3,485square feet 1,885availibility Aug 16
-
Unit 1100LKprice $4,315square feet 2,880availibility May 16
-
Unit 1112LKprice $2,850square feet 1,378availibility Now
-
Unit 1462ONprice $2,825square feet 1,370availibility Aug 17
-
Unit 1120LKprice $3,495square feet 2,690availibility Now
-
Unit 1276MGprice $3,485square feet 1,885availibility Aug 16
-
Unit 1100LKprice $4,315square feet 2,880availibility May 16
About Lakeside Run at Trappe
Lakeside Run at Trappe offers new single family homes on Maryland's Eastern Shore with modern coastal living unique for any lifestyle. Footsteps away from your two, three, or four bedroom home, features a swimming pool, walking trails, fitness center, sporting courts, on-site retail, a dog park, and much more.
Lakeside Run at Trappe is a single family homes community located in Talbot County and the 21673 ZIP Code. This area is served by the Talbot County Public Schools attendance zone.
Unique Features
- Community Lake
- Full Size Wahser/Dryer in unit
- Large Closet
- Single Family Homes
- Irrigated Lawns
- Screened Porch
- Lofted 2nd Floor
- Screened patio/balcony
- Corner Lot
- Single Family Home
Community Amenities
Pool
Fitness Center
Property Manager on Site
Maintenance on site
- Maintenance on site
- Property Manager on Site
- On-Site Retail
- Fitness Center
- Pool
House Features
Washer/Dryer
Air Conditioning
Dishwasher
Loft Layout
High Speed Internet Access
Walk-In Closets
Island Kitchen
Microwave
Highlights
- High Speed Internet Access
- Washer/Dryer
- Air Conditioning
- Heating
- Ceiling Fans
- Tub/Shower
- Fireplace
Kitchen Features & Appliances
- Dishwasher
- Disposal
- Ice Maker
- Stainless Steel Appliances
- Pantry
- Island Kitchen
- Kitchen
- Microwave
- Oven
- Range
- Refrigerator
Floor Plan Details
- Dining Room
- Views
- Walk-In Closets
- Linen Closet
- Loft Layout
- Window Coverings
- Large Bedrooms
- Balcony
- Patio
- Porch
Fees and Policies
The fees below are based on community-supplied data and may exclude additional fees and utilities. Use the calculator to add these fees to the base rent.
- One-Time Move-In Fees
-
Application Fee$50
- Dogs Allowed
-
Monthly pet rent$70
-
Pet deposit$700
-
Pet Limit2
-
Restrictions:We are pet friendly! There is a $350 pet deposit (refundable) and pet rent is $35 per pet. We have multiple outdoor spaces for you to enjoy walking your pet. Please call our Leasing Office for complete Pet Policy information.
- Cats Allowed
-
Monthly pet rent$70
-
Pet deposit$700
-
Pet Limit2
-
Restrictions:We are pet friendly! There is a $350 pet deposit (refundable) and pet rent is $35 per pet. We have multiple outdoor spaces for you to enjoy walking your pet. Please call our Leasing Office for complete Pet Policy information.
- Parking
-
OtherDriveway parking/Garage--
Details
Lease Options
-
Available months 12,24,36,48,60
Property Information
-
Built in 2022
-
18 houses/2 stories
- Maintenance on site
- Property Manager on Site
- On-Site Retail
- Fitness Center
- Pool
- Community Lake
- Full Size Wahser/Dryer in unit
- Large Closet
- Single Family Homes
- Irrigated Lawns
- Screened Porch
- Lofted 2nd Floor
- Screened patio/balcony
- Corner Lot
- Single Family Home
- High Speed Internet Access
- Washer/Dryer
- Air Conditioning
- Heating
- Ceiling Fans
- Tub/Shower
- Fireplace
- Dishwasher
- Disposal
- Ice Maker
- Stainless Steel Appliances
- Pantry
- Island Kitchen
- Kitchen
- Microwave
- Oven
- Range
- Refrigerator
- Dining Room
- Views
- Walk-In Closets
- Linen Closet
- Loft Layout
- Window Coverings
- Large Bedrooms
- Balcony
- Patio
- Porch
| Monday | 9am - 5pm |
|---|---|
| Tuesday | 9am - 5pm |
| Wednesday | 9am - 5pm |
| Thursday | 9am - 5pm |
| Friday | 9am - 5pm |
| Saturday | 10am - 5pm |
| Sunday | Closed |
| Colleges & Universities | Distance | ||
|---|---|---|---|
| Colleges & Universities | Distance | ||
| Drive: | 62 min | 41.3 mi | |
| Drive: | 72 min | 48.6 mi | |
| Drive: | 76 min | 48.6 mi | |
| Drive: | 125 min | 84.3 mi |
 The GreatSchools Rating helps parents compare schools within a state based on a variety of school quality indicators and provides a helpful picture of how effectively each school serves all of its students. Ratings are on a scale of 1 (below average) to 10 (above average) and can include test scores, college readiness, academic progress, advanced courses, equity, discipline and attendance data. We also advise parents to visit schools, consider other information on school performance and programs, and consider family needs as part of the school selection process.
The GreatSchools Rating helps parents compare schools within a state based on a variety of school quality indicators and provides a helpful picture of how effectively each school serves all of its students. Ratings are on a scale of 1 (below average) to 10 (above average) and can include test scores, college readiness, academic progress, advanced courses, equity, discipline and attendance data. We also advise parents to visit schools, consider other information on school performance and programs, and consider family needs as part of the school selection process.
View GreatSchools Rating Methodology
Lakeside Run at Trappe Photos
-
Lakeside Run at Trappe
-
-
-
-
-
-
-
-
Floor Plans
-
2 Bedrooms
-
2 Bedrooms
-
2 Bedrooms
-
2 Bedrooms
-
2 Bedrooms
-
2 Bedrooms
Nearby Apartments
Within 50 Miles of Lakeside Run at Trappe
-
Coastal Run at Heritage Shores 55+
106 Heritage Shores Cir
Bridgeville, DE 19933
2-4 Br $2,610-$4,330 24.9 mi
-
Villas At Bridgeville
100 River Run Dr
Bridgeville, DE 19933
2-3 Br $2,221-$2,688 25.0 mi
-
The Ivy Club
1127 Ivy Club Ln
Landover, MD 20785
2 Br $1,615-$2,803 47.1 mi
-
Evergreens at Laurel
11737 S Laurel Dr
Laurel, MD 20708
2-3 Br $2,425-$3,696 49.7 mi
-
The Metropolitan of Baltimore
6101 Loch Raven Blvd
Baltimore, MD 21239
2 Br $1,583-$1,788 56.2 mi
-
Elkridge Estates
6025 Roland Ave
Baltimore, MD 21210
2-3 Br $1,890-$3,702 57.8 mi
Lakeside Run at Trappe has two to four bedrooms with rent ranges from $2,499/mo. to $4,315/mo.
Yes, to view the floor plan in person, please schedule a personal tour.
What Are Walk Score®, Transit Score®, and Bike Score® Ratings?
Walk Score® measures the walkability of any address. Transit Score® measures access to public transit. Bike Score® measures the bikeability of any address.
What is a Sound Score Rating?
A Sound Score Rating aggregates noise caused by vehicle traffic, airplane traffic and local sources








