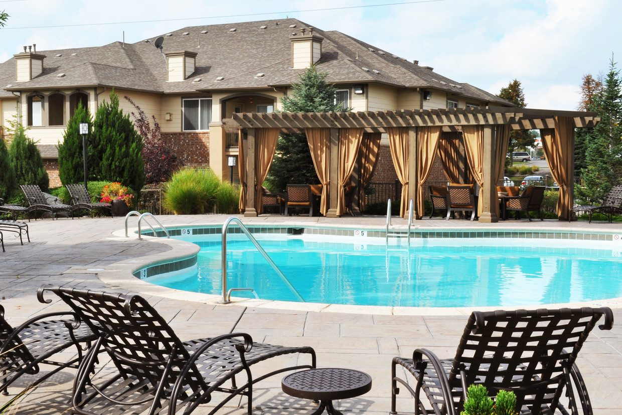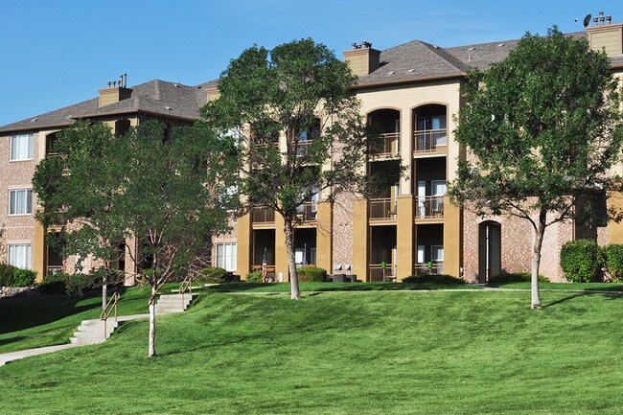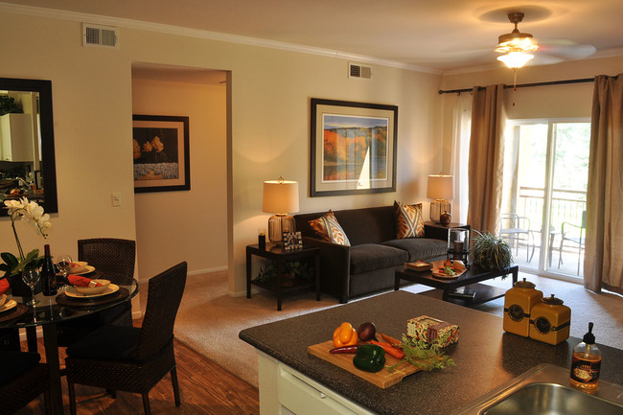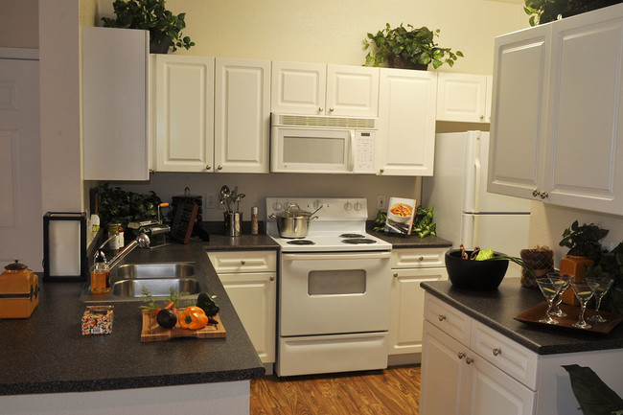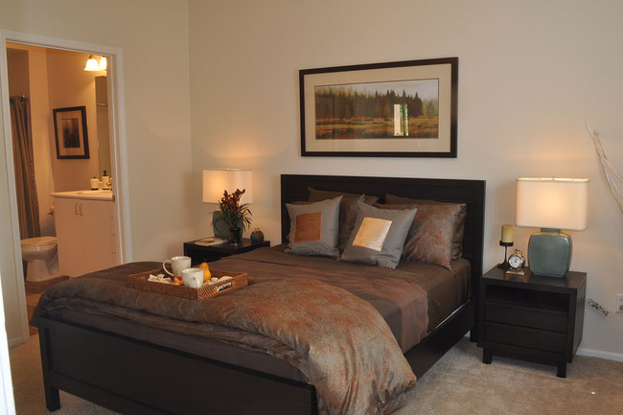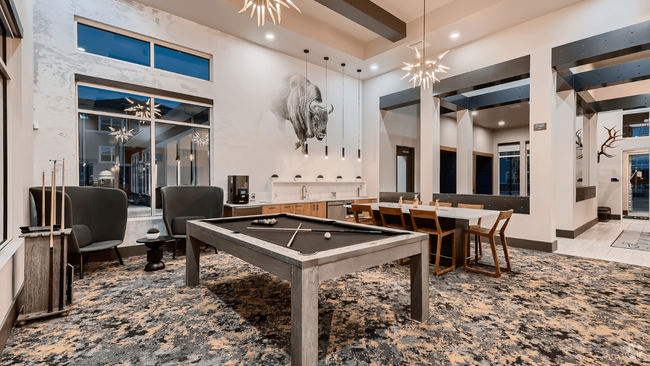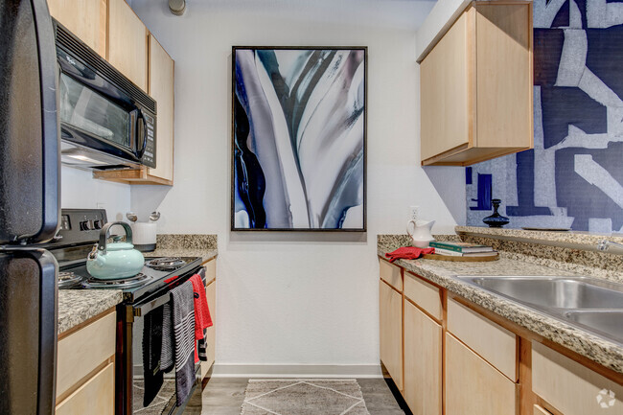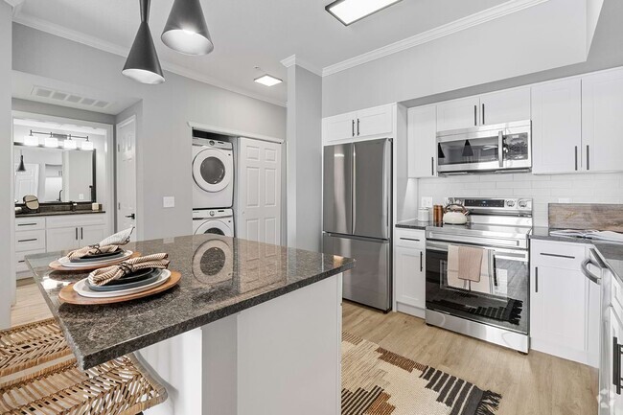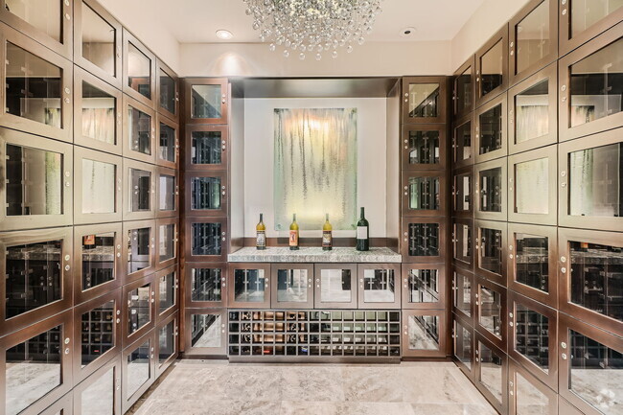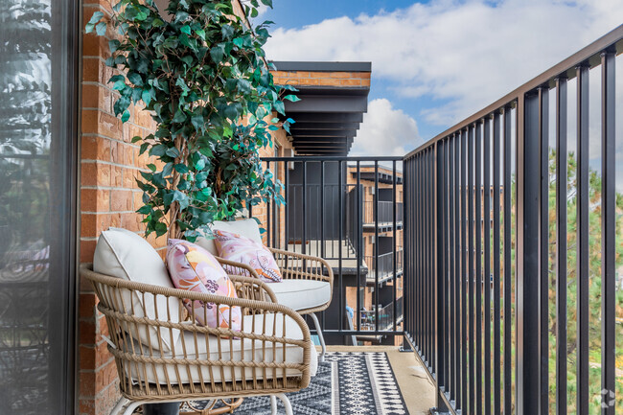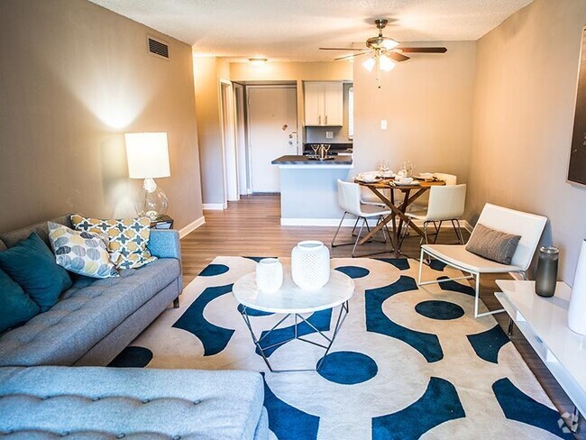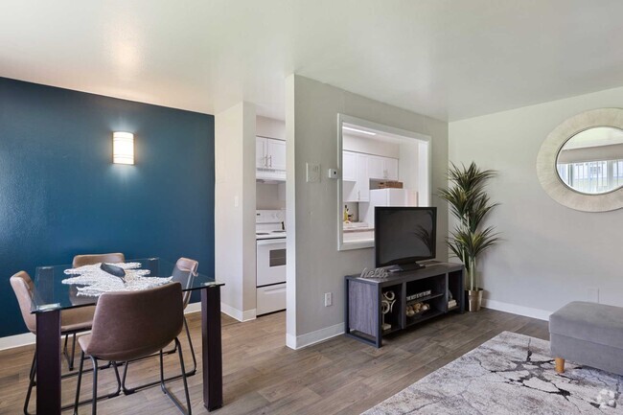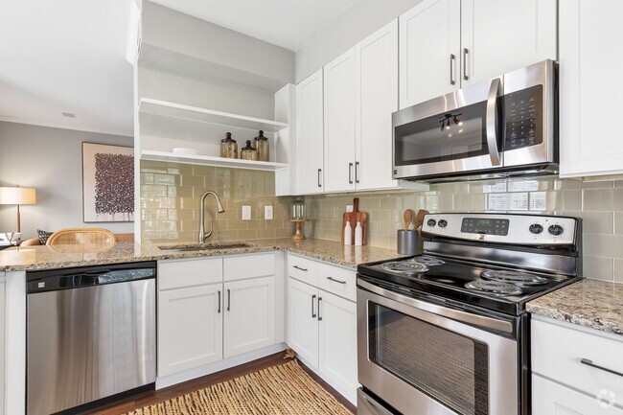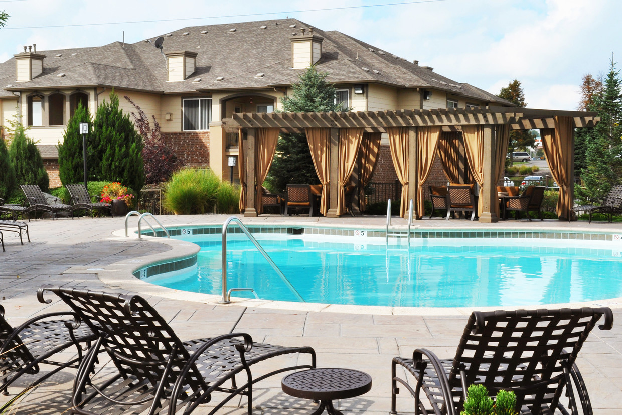-
Monthly Rent
$1,471 - $2,677
-
Bedrooms
1 - 2 bd
-
Bathrooms
1 - 2 ba
-
Square Feet
707 - 1,115 sq ft
Pricing & Floor Plans
-
Unit 1714price $1,549square feet 707availibility Now
-
Unit 1536price $1,564square feet 707availibility Now
-
Unit 1526price $1,604square feet 707availibility Now
-
Unit 1836price $1,622square feet 796availibility Now
-
Unit 1814price $1,637square feet 796availibility Now
-
Unit 0633price $1,672square feet 796availibility Now
-
Unit 1612price $1,654square feet 780availibility Now
-
Unit 1531price $1,699square feet 780availibility May 8
-
Unit 0334price $1,728square feet 853availibility Now
-
Unit 2126price $1,952square feet 1,033availibility Now
-
Unit 0414price $1,471square feet 1,033availibility May 15
-
Unit 0538price $1,884square feet 970availibility Now
-
Unit 1032price $1,844square feet 970availibility May 6
-
Unit 1832price $1,908square feet 1,093availibility Now
-
Unit 0437price $1,918square feet 1,093availibility Now
-
Unit 1332price $1,923square feet 1,093availibility Now
-
Unit 0234price $1,984square feet 1,115availibility Now
-
Unit 0536price $2,039square feet 1,115availibility Now
-
Unit 1714price $1,549square feet 707availibility Now
-
Unit 1536price $1,564square feet 707availibility Now
-
Unit 1526price $1,604square feet 707availibility Now
-
Unit 1836price $1,622square feet 796availibility Now
-
Unit 1814price $1,637square feet 796availibility Now
-
Unit 0633price $1,672square feet 796availibility Now
-
Unit 1612price $1,654square feet 780availibility Now
-
Unit 1531price $1,699square feet 780availibility May 8
-
Unit 0334price $1,728square feet 853availibility Now
-
Unit 2126price $1,952square feet 1,033availibility Now
-
Unit 0414price $1,471square feet 1,033availibility May 15
-
Unit 0538price $1,884square feet 970availibility Now
-
Unit 1032price $1,844square feet 970availibility May 6
-
Unit 1832price $1,908square feet 1,093availibility Now
-
Unit 0437price $1,918square feet 1,093availibility Now
-
Unit 1332price $1,923square feet 1,093availibility Now
-
Unit 0234price $1,984square feet 1,115availibility Now
-
Unit 0536price $2,039square feet 1,115availibility Now
About Lambertson Farms Apartment Homes
Lambertson Farms is a prestigious apartment home community in Thornton, CO, situated near Northglenn and downtown Denver. Between the serene lake views and elegant architectural styling, you'll fall in love with your 1, 2, or 3-bedroom apartments at Lambertson Farms before you even step inside. Our tree-lined biking paths and off-leash dog park make for great outdoor spaces for you and your pets to enjoy the community. Find your new home at Lambertson Farms. Call us today! Applicant has the right to provide NALS Apartment Homes with a Portable Tenant Screening Report (PTSR) that is not more than 30 days old, as defined in § 38-12-902(2.5), Colorado Revised Statutes; and 2) if Applicant provides NALS Apartment Homes with a PTSR, NALS Apartment Homes is prohibited from: a) charging Applicant a rental application fee; or b) charging Applicant a fee for NALS Apartment Homes to access or use the PTSR.
Lambertson Farms Apartment Homes is an apartment community located in Adams County and the 80229 ZIP Code. This area is served by the Adams 12 Five Star Schools attendance zone.
Unique Features
- 9 Ft Ceilings with Crown Molding Accents
- Serene Lake Views*
- Ceiling Fans in Living Room
- Off Street Parking
- Separate Dining Area*
- Sizable Private Patios/Balconies
- Surrounded by Jogging, Walking & Biking Paths
- BBQ/Picnic Areas (Open Year Round)
- Generous Walk-in Closets
- Built-in Desks*
- Dual Pane Windows
- Extra Storage
- Gas Fireplaces*
- Stainless Steel Appliances*
- Energy-Efficient Air Conditioning and Gas Heating
- Digital Cable Available
- Faux Wood Flooring in Common Areas*
- Garden-Style Oval Roman Soaking Tubs
- Night Patrol
- Online Payments and Service Requests
- Pet Friendly Community with Off-Leash Dog Park
- Carpeting
- Full Sized Washer & Dryer included in Every Home
- Non-Smoking Community
- Secure Package Receiving
Community Amenities
Pool
Fitness Center
Clubhouse
Controlled Access
- Wi-Fi
- Controlled Access
- Maintenance on site
- Property Manager on Site
- Recycling
- Pet Play Area
- Public Transportation
- Key Fob Entry
- Wheelchair Accessible
- Clubhouse
- Multi Use Room
- Walk-Up
- Fitness Center
- Spa
- Pool
- Walking/Biking Trails
- Courtyard
- Grill
- Picnic Area
- Dog Park
Apartment Features
Washer/Dryer
Air Conditioning
Dishwasher
High Speed Internet Access
Hardwood Floors
Walk-In Closets
Microwave
Refrigerator
Highlights
- High Speed Internet Access
- Washer/Dryer
- Air Conditioning
- Heating
- Ceiling Fans
- Smoke Free
- Cable Ready
- Storage Space
- Tub/Shower
- Fireplace
Kitchen Features & Appliances
- Dishwasher
- Disposal
- Ice Maker
- Stainless Steel Appliances
- Kitchen
- Microwave
- Oven
- Range
- Refrigerator
- Freezer
Model Details
- Hardwood Floors
- Carpet
- Vinyl Flooring
- Dining Room
- Crown Molding
- Vaulted Ceiling
- Views
- Walk-In Closets
- Double Pane Windows
- Window Coverings
- Balcony
- Patio
Fees and Policies
The fees below are based on community-supplied data and may exclude additional fees and utilities.
- One-Time Move-In Fees
-
Administrative Fee$175
-
Application Fee$20
- Dogs Allowed
-
Monthly pet rent$35
-
One time Fee$58
-
Pet deposit$300
-
Pet Limit2
-
Restrictions:Breed Restrictions apply. Pit Bull, Staffordshire Bull Terrier (American/English); Rottweiler; Doberman Pinscher; Chow; German Shepard; Mastiff (Bull or Cane Corso); Malamute; Husky; Presa Canario; American Bull Dog; Great Dane; Akita; Wolf Hybrid and any hybrids, combinations or mixes of the above.
-
Comments:Monthly fee is per apartment home
- Cats Allowed
-
Monthly pet rent$35
-
One time Fee$58
-
Pet deposit$300
-
Pet Limit2
-
Restrictions:Breed Restrictions apply. Pit Bull, Staffordshire Bull Terrier (American/English); Rottweiler; Doberman Pinscher; Chow; German Shepard; Mastiff (Bull or Cane Corso); Malamute; Husky; Presa Canario; American Bull Dog; Great Dane; Akita; Wolf Hybrid and any hybrids, combinations or mixes of the above.
-
Comments:Monthly fee is per apartment home
- Parking
-
Surface Lot--
-
Other--
-
Garage24 garage spots available.$120/mo1 Max, Assigned Parking
Details
Lease Options
-
2, 3, 4, 5, 6, 7, 8, 9, 10, 11, 12, 13, 14, 15
-
Short term lease
Property Information
-
Built in 2002
-
436 units/3 stories
- Wi-Fi
- Controlled Access
- Maintenance on site
- Property Manager on Site
- Recycling
- Pet Play Area
- Public Transportation
- Key Fob Entry
- Wheelchair Accessible
- Clubhouse
- Multi Use Room
- Walk-Up
- Courtyard
- Grill
- Picnic Area
- Dog Park
- Fitness Center
- Spa
- Pool
- Walking/Biking Trails
- 9 Ft Ceilings with Crown Molding Accents
- Serene Lake Views*
- Ceiling Fans in Living Room
- Off Street Parking
- Separate Dining Area*
- Sizable Private Patios/Balconies
- Surrounded by Jogging, Walking & Biking Paths
- BBQ/Picnic Areas (Open Year Round)
- Generous Walk-in Closets
- Built-in Desks*
- Dual Pane Windows
- Extra Storage
- Gas Fireplaces*
- Stainless Steel Appliances*
- Energy-Efficient Air Conditioning and Gas Heating
- Digital Cable Available
- Faux Wood Flooring in Common Areas*
- Garden-Style Oval Roman Soaking Tubs
- Night Patrol
- Online Payments and Service Requests
- Pet Friendly Community with Off-Leash Dog Park
- Carpeting
- Full Sized Washer & Dryer included in Every Home
- Non-Smoking Community
- Secure Package Receiving
- High Speed Internet Access
- Washer/Dryer
- Air Conditioning
- Heating
- Ceiling Fans
- Smoke Free
- Cable Ready
- Storage Space
- Tub/Shower
- Fireplace
- Dishwasher
- Disposal
- Ice Maker
- Stainless Steel Appliances
- Kitchen
- Microwave
- Oven
- Range
- Refrigerator
- Freezer
- Hardwood Floors
- Carpet
- Vinyl Flooring
- Dining Room
- Crown Molding
- Vaulted Ceiling
- Views
- Walk-In Closets
- Double Pane Windows
- Window Coverings
- Balcony
- Patio
| Monday | 9am - 6pm |
|---|---|
| Tuesday | 9am - 6pm |
| Wednesday | 9am - 6pm |
| Thursday | 9am - 6pm |
| Friday | 9am - 6pm |
| Saturday | 9am - 6pm |
| Sunday | Closed |
While it is only 11 short miles from Downtown Denver, Greater Thornton feels like a suburban retreat with picturesque views of the mountains in the west. Thornton apartments are popular for those who want to live close to Denver, but also want that rugged Colorado terrain that provides so many outdoor activities, from camping and hiking to mountain biking and bird-watching.
There are plenty of highly-rated schools at every level in Greater Thornton, the more rural and suburban area that surrounds the heart of the city, making this an ideal place for families with children. Stunning views and unparalleled natural beauty make this part of Thornton popular with nature lovers as well, but all residents will get to enjoy the beauty of the Rockies.
Learn more about living in Greater Thornton| Colleges & Universities | Distance | ||
|---|---|---|---|
| Colleges & Universities | Distance | ||
| Drive: | 11 min | 4.7 mi | |
| Drive: | 16 min | 8.7 mi | |
| Drive: | 20 min | 12.0 mi | |
| Drive: | 20 min | 13.2 mi |
 The GreatSchools Rating helps parents compare schools within a state based on a variety of school quality indicators and provides a helpful picture of how effectively each school serves all of its students. Ratings are on a scale of 1 (below average) to 10 (above average) and can include test scores, college readiness, academic progress, advanced courses, equity, discipline and attendance data. We also advise parents to visit schools, consider other information on school performance and programs, and consider family needs as part of the school selection process.
The GreatSchools Rating helps parents compare schools within a state based on a variety of school quality indicators and provides a helpful picture of how effectively each school serves all of its students. Ratings are on a scale of 1 (below average) to 10 (above average) and can include test scores, college readiness, academic progress, advanced courses, equity, discipline and attendance data. We also advise parents to visit schools, consider other information on school performance and programs, and consider family needs as part of the school selection process.
View GreatSchools Rating Methodology
Transportation options available in Thornton include 30Th-Downing, located 9.9 miles from Lambertson Farms Apartment Homes. Lambertson Farms Apartment Homes is near Denver International, located 21.4 miles or 35 minutes away.
| Transit / Subway | Distance | ||
|---|---|---|---|
| Transit / Subway | Distance | ||
|
|
Drive: | 18 min | 9.9 mi |
| Drive: | 17 min | 9.9 mi | |
| Drive: | 17 min | 10.0 mi | |
|
|
Drive: | 19 min | 10.3 mi |
|
|
Drive: | 19 min | 10.5 mi |
| Commuter Rail | Distance | ||
|---|---|---|---|
| Commuter Rail | Distance | ||
| Drive: | 7 min | 2.6 mi | |
| Drive: | 6 min | 2.7 mi | |
| Drive: | 7 min | 2.7 mi | |
| Drive: | 9 min | 3.9 mi | |
| Drive: | 9 min | 4.1 mi |
| Airports | Distance | ||
|---|---|---|---|
| Airports | Distance | ||
|
Denver International
|
Drive: | 35 min | 21.4 mi |
Time and distance from Lambertson Farms Apartment Homes.
| Shopping Centers | Distance | ||
|---|---|---|---|
| Shopping Centers | Distance | ||
| Walk: | 7 min | 0.4 mi | |
| Walk: | 7 min | 0.4 mi | |
| Walk: | 9 min | 0.5 mi |
| Parks and Recreation | Distance | ||
|---|---|---|---|
| Parks and Recreation | Distance | ||
|
Butterfly Pavilion
|
Drive: | 12 min | 5.5 mi |
|
Two Ponds National Wildlife Refuge
|
Drive: | 20 min | 9.6 mi |
|
City of Axum Park
|
Drive: | 18 min | 10.4 mi |
|
Rocky Mountain Arsenal National Wildlife Refuge
|
Drive: | 20 min | 11.7 mi |
|
Majestic View Nature Center
|
Drive: | 23 min | 13.0 mi |
| Hospitals | Distance | ||
|---|---|---|---|
| Hospitals | Distance | ||
| Drive: | 4 min | 1.6 mi | |
| Drive: | 10 min | 6.1 mi | |
| Drive: | 15 min | 8.6 mi |
| Military Bases | Distance | ||
|---|---|---|---|
| Military Bases | Distance | ||
| Drive: | 52 min | 24.9 mi | |
| Drive: | 95 min | 75.9 mi | |
| Drive: | 104 min | 85.6 mi |
Property Ratings at Lambertson Farms Apartment Homes
I have had nothing but a positive experience with speaking to the office staff and getting all the details I need to make sure Lambertson Farms is the right environment for my grandmother and my self. They are so friendly and kind! This community to live in is great for all ages! My Grandmother is handicap and this place will be very livable and convenient for her!
Property Manager at Lambertson Farms Apartment Homes, Responded To This Review
Hi Connie! Thank you so much for your amazing feedback.. We are so happy that you love Lamberston Farms as much as we do and we are very excited to have you and your Grandmother as part of our community. If there is anything you need to make your stay more enjoyable, feel free to call us at 303.254.5800. Thank you very much! - Chad B., Community Manager.
I have only lived here 3 months and I think it's a great space with easy access to restaurants, stores, and hwy. My one complaint is there is no working water fountain in workout center, and the front gate to the pool is janky. Would love to see these things upgraded or fixed, otherwise no complaints on apartment itself.
Property Manager at Lambertson Farms Apartment Homes, Responded To This Review
Thank you for your feedback. Both the pool gate and fitness center fountain are on our radar. We're working with our contractors to hopefully have these fixed soon. We apologize for the delay. We hope the rest of your stay gets even better!
I came in for a visit to Lambertson Farms as a prospective tenant after seeing the gorgeous pictures online. Upon arrival I asked which units were available to which the leasing agents really had little idea. Then I was taken on a mediocre-at-best tour of the facility. I really liked one of the units. I was all set and ready to apply online to get the process started on a 15 month lease and move in a few days later. However, when I left the property to begin the application, I noticed the unit was not listed online. Not only that, but my phone calls were not being answered, and the main office somewhere in the Eastern Time Zone was of zero help. The customer representative couldn't even pronounce the name of the complex properly. The staff was not the friendliest, extremely un-informative, and overall had a condescending attitude. Never have I met sales/leasing representatives who care less about their clients. It seems like I wasted my time and money. Needless to say, with service like this, I will have to reconsider my living situation.
This is a great apartment complex if you obey the fine print. As a resident who is going on their third year here I really do love my apartment. We are conveniently adjacent to a lake/park area that has a beautiful paved bike path that goes on for miles. You are also in easy walking distance to the grocery store, liquor store, and Taco Bell (my favorite). The neighborhood is safe and the staff is friendly and quick to resolve any maintenance issue. However, they are strict on visiting pets. No animal is allowed in your apartment that is not on your lease, not even for a couple hours while family visits. If the office finds out you are looking at exorbitant fines plus pet deposit plus pet rent for the entire year. There is no wiggle room. If you are okay with the fine print this is a wonderful place to live.
Love living at Lamberston Farms apartments. Very quiet, lots of green space, undated interiors. No complaints!
The complex looks really nice outside. The quality is what one would expect in a standard apartment. The first year we rented we loved it! The second year--we are underwhelmed. Initially the complex was really safe and comfortable. They had community events regularly--it was AWESOME! After the second lease signing it kind of went down hill. There was gun activity in our breezeway. The offending neighbors were booted but the welcoming atmosphere is gone--they have pretty much stopped the events, the family friendly persona is gone. It's sad because we would have gone another 365 gladly.
This apartment complex is gorgeous! Not only does it have a gorgeous lake right outside my doors, but also is very spacious inside with such potential. The large kitchens and washer and dryer is just an added bonus. Great neighborhood with everything you could need within 2 miles!
the office is very pleasant to communicate with , and the maintenance dept is quick to respond to any issues . i am very pleased with the entire complex . i would recommend it to anyone .
You May Also Like
Lambertson Farms Apartment Homes has one to two bedrooms with rent ranges from $1,471/mo. to $2,677/mo.
Yes, to view the floor plan in person, please schedule a personal tour.
Lambertson Farms Apartment Homes is in Greater Thornton in the city of Thornton. Here you’ll find three shopping centers within 0.5 mile of the property. Five parks are within 13.0 miles, including Butterfly Pavilion, Two Ponds National Wildlife Refuge, and Majestic View Nature Center.
Applicant has the right to provide the property manager or owner with a Portable Tenant Screening Report (PTSR) that is not more than 30 days old, as defined in § 38-12-902(2.5), Colorado Revised Statutes; and 2) if Applicant provides the property manager or owner with a PTSR, the property manager or owner is prohibited from: a) charging Applicant a rental application fee; or b) charging Applicant a fee for the property manager or owner to access or use the PTSR.
Similar Rentals Nearby
What Are Walk Score®, Transit Score®, and Bike Score® Ratings?
Walk Score® measures the walkability of any address. Transit Score® measures access to public transit. Bike Score® measures the bikeability of any address.
What is a Sound Score Rating?
A Sound Score Rating aggregates noise caused by vehicle traffic, airplane traffic and local sources
