-
Monthly Rent
$1,573 - $1,983
-
Bedrooms
Studio - 3 bd
-
Bathrooms
1 - 2 ba
-
Square Feet
492 - 1,796 sq ft
Welcome to Landsby on Penn, an impeccably designed residence located at the center of everything you need including highly sought-after restaurants, shopping, entertainment, local grocers, and services.With its markedly sophisticated style, Landsby features a variety of floor plans to choose from including smartly-designed studios and alcoves as well as spacious one, two, and three-bedroom apartments for rent. Each home is outfitted with private patios and balconies and features premium finishes throughout.The community amenities are top-notch and include a maker space, state-of-the-art fitness center, outdoor grilling areas, and much more. Come see why Landsby on Penn is the perfect place to call home!
Pricing & Floor Plans
-
Unit 530price $1,573square feet 637availibility Now
-
Unit 605price $1,983square feet 813availibility May 1
-
Unit 530price $1,573square feet 637availibility Now
-
Unit 605price $1,983square feet 813availibility May 1
About Landsby on Penn
Welcome to Landsby on Penn, an impeccably designed residence located at the center of everything you need including highly sought-after restaurants, shopping, entertainment, local grocers, and services.With its markedly sophisticated style, Landsby features a variety of floor plans to choose from including smartly-designed studios and alcoves as well as spacious one, two, and three-bedroom apartments for rent. Each home is outfitted with private patios and balconies and features premium finishes throughout.The community amenities are top-notch and include a maker space, state-of-the-art fitness center, outdoor grilling areas, and much more. Come see why Landsby on Penn is the perfect place to call home!
Landsby on Penn is an apartment community located in Hennepin County and the 55423 ZIP Code. This area is served by the Richfield Public attendance zone.
Unique Features
- 7th Floor Sky Deck with Downtown Views
- Central Terrace
- Creek Flooring
- Brown Cabinets
- Pet Spa
- Clubroom with Games
- Co-working Spaces
- Premium Appliance Package
- Entertainment Suite with Gourmet Kitchen
- Bike Racks
- Fireplace
- Fireplace in Select Units
- Grill Stations
- Premium Appliance Package in Select Units
- Balcony
- Complimentary Coffee Bar
- Downtown Views
- Maker Space
- Pepperbark Flooring
- Temperature Controlled Parking Garage
- White Cabinets
Community Amenities
Fitness Center
Elevator
Clubhouse
Roof Terrace
- Controlled Access
- Maintenance on site
- Property Manager on Site
- Pet Washing Station
- EV Charging
- Key Fob Entry
- Elevator
- Business Center
- Clubhouse
- Multi Use Room
- Breakfast/Coffee Concierge
- Storage Space
- Conference Rooms
- Fitness Center
- Bicycle Storage
- Gameroom
- Roof Terrace
- Sundeck
Apartment Features
Washer/Dryer
Air Conditioning
Dishwasher
Walk-In Closets
Island Kitchen
Microwave
Refrigerator
Tub/Shower
Highlights
- Washer/Dryer
- Air Conditioning
- Heating
- Storage Space
- Tub/Shower
Kitchen Features & Appliances
- Dishwasher
- Disposal
- Stainless Steel Appliances
- Island Kitchen
- Microwave
- Oven
- Range
- Refrigerator
- Freezer
- Quartz Countertops
Model Details
- Carpet
- Office
- Views
- Walk-In Closets
- Linen Closet
- Window Coverings
- Balcony
- Patio
Fees and Policies
The fees below are based on community-supplied data and may exclude additional fees and utilities. Use the calculator to add these fees to the base rent.
- Monthly Utilities & Services
-
Trash & Recycling$15
- One-Time Move-In Fees
-
Administrative Fee$175
-
Application Fee$50
-
Security Deposit-Refundable$300
- Dogs Allowed
-
Monthly pet rent$65
-
One time Fee$300
-
Pet deposit$0
-
Pet Limit2
-
Requirements:Spayed/Neutered
- Cats Allowed
-
Monthly pet rent$35
-
One time Fee$300
-
Pet deposit$0
-
Pet Limit2
-
Requirements:Spayed/Neutered
- Parking
-
GarageHeated parking starts at $100.$100/moAssigned Parking
-
Other--
- Storage Fees
-
Storage LockerStorage starting at $50/mo.$50/mo
- Additional Services
-
Annual Pet ScreeningStarting at $25.$25
Details
Lease Options
-
3, 6, 9, 12
-
Short term lease
Property Information
-
Built in 2022
-
132 units/6 stories
- Controlled Access
- Maintenance on site
- Property Manager on Site
- Pet Washing Station
- EV Charging
- Key Fob Entry
- Elevator
- Business Center
- Clubhouse
- Multi Use Room
- Breakfast/Coffee Concierge
- Storage Space
- Conference Rooms
- Roof Terrace
- Sundeck
- Fitness Center
- Bicycle Storage
- Gameroom
- 7th Floor Sky Deck with Downtown Views
- Central Terrace
- Creek Flooring
- Brown Cabinets
- Pet Spa
- Clubroom with Games
- Co-working Spaces
- Premium Appliance Package
- Entertainment Suite with Gourmet Kitchen
- Bike Racks
- Fireplace
- Fireplace in Select Units
- Grill Stations
- Premium Appliance Package in Select Units
- Balcony
- Complimentary Coffee Bar
- Downtown Views
- Maker Space
- Pepperbark Flooring
- Temperature Controlled Parking Garage
- White Cabinets
- Washer/Dryer
- Air Conditioning
- Heating
- Storage Space
- Tub/Shower
- Dishwasher
- Disposal
- Stainless Steel Appliances
- Island Kitchen
- Microwave
- Oven
- Range
- Refrigerator
- Freezer
- Quartz Countertops
- Carpet
- Office
- Views
- Walk-In Closets
- Linen Closet
- Window Coverings
- Balcony
- Patio
| Monday | 9am - 6pm |
|---|---|
| Tuesday | 9am - 6pm |
| Wednesday | 9am - 6pm |
| Thursday | 9am - 6pm |
| Friday | 9am - 6pm |
| Saturday | 10am - 5pm |
| Sunday | Closed |
As an inner-ring suburb to Minneapolis and Saint Paul, the city of Richfield consists of seven square miles of neighborhoods, parks, and shops. Of the 35,000 city residents, 10,000 make their home in the thriving neighborhood of Northwest Richfield. The neighborhood is defined by its many parks, including half of the vast Wood Lake Nature Center reserve. Unique restaurants and shops clustered around notable intersections like Penn Avenue and 66th Street provide endless dining and shopping options. Northwest Richfield also enjoys freeway access to Downtown Minneapolis, just 10 minutes away.
Learn more about living in Northwest Richfield| Colleges & Universities | Distance | ||
|---|---|---|---|
| Colleges & Universities | Distance | ||
| Drive: | 12 min | 5.8 mi | |
| Drive: | 12 min | 7.6 mi | |
| Drive: | 12 min | 7.7 mi | |
| Drive: | 13 min | 8.0 mi |
 The GreatSchools Rating helps parents compare schools within a state based on a variety of school quality indicators and provides a helpful picture of how effectively each school serves all of its students. Ratings are on a scale of 1 (below average) to 10 (above average) and can include test scores, college readiness, academic progress, advanced courses, equity, discipline and attendance data. We also advise parents to visit schools, consider other information on school performance and programs, and consider family needs as part of the school selection process.
The GreatSchools Rating helps parents compare schools within a state based on a variety of school quality indicators and provides a helpful picture of how effectively each school serves all of its students. Ratings are on a scale of 1 (below average) to 10 (above average) and can include test scores, college readiness, academic progress, advanced courses, equity, discipline and attendance data. We also advise parents to visit schools, consider other information on school performance and programs, and consider family needs as part of the school selection process.
View GreatSchools Rating Methodology
Transportation options available in Richfield include Mall Of America Station, located 6.4 miles from Landsby on Penn. Landsby on Penn is near Minneapolis-St Paul International/Wold-Chamberlain, located 8.1 miles or 14 minutes away.
| Transit / Subway | Distance | ||
|---|---|---|---|
| Transit / Subway | Distance | ||
|
|
Drive: | 10 min | 6.4 mi |
|
|
Drive: | 10 min | 6.6 mi |
|
|
Drive: | 10 min | 7.0 mi |
| Drive: | 11 min | 7.2 mi | |
|
|
Drive: | 12 min | 7.7 mi |
| Commuter Rail | Distance | ||
|---|---|---|---|
| Commuter Rail | Distance | ||
|
|
Drive: | 15 min | 8.7 mi |
|
|
Drive: | 19 min | 13.6 mi |
|
|
Drive: | 24 min | 16.6 mi |
|
|
Drive: | 39 min | 26.0 mi |
|
|
Drive: | 38 min | 27.8 mi |
| Airports | Distance | ||
|---|---|---|---|
| Airports | Distance | ||
|
Minneapolis-St Paul International/Wold-Chamberlain
|
Drive: | 14 min | 8.1 mi |
Time and distance from Landsby on Penn.
| Shopping Centers | Distance | ||
|---|---|---|---|
| Shopping Centers | Distance | ||
| Walk: | 8 min | 0.4 mi | |
| Walk: | 11 min | 0.6 mi | |
| Walk: | 13 min | 0.7 mi |
| Parks and Recreation | Distance | ||
|---|---|---|---|
| Parks and Recreation | Distance | ||
|
Armatage Park
|
Walk: | 14 min | 0.8 mi |
|
Kenny Park
|
Walk: | 20 min | 1.1 mi |
|
Wood Lake Nature Center
|
Drive: | 4 min | 2.0 mi |
|
Lynnhurst Park
|
Drive: | 5 min | 2.2 mi |
|
Minnehaha Creek West Park
|
Drive: | 5 min | 2.3 mi |
| Hospitals | Distance | ||
|---|---|---|---|
| Hospitals | Distance | ||
| Drive: | 3 min | 1.4 mi | |
| Drive: | 9 min | 5.8 mi | |
| Drive: | 10 min | 6.5 mi |
| Military Bases | Distance | ||
|---|---|---|---|
| Military Bases | Distance | ||
| Drive: | 10 min | 6.2 mi |
Property Ratings at Landsby on Penn
I love my new apartment at Landsby on Penn. The staff have been wonderful, prompt and professional. The shared spaces are beautifully designed. Roof top deck is awesome. Workout room fully appointed. I'm used to city living but this apartment is surprisingly quiet. Looking forward to using the makers space for some DIY projects for my home. I highly recommend checking out Landsby on Penn! Also, Lund's and Byerly's across the parking lot is so convenient.
Landsby on Penn Photos
-
Landsby on Penn
-
Landsby On Penn - Game Room
-
2BR, 2BA - 1168SF - Aspen - Kitchen and Living Room
-
-
2BR, 2BA - 1168SF - Aspen - Kitchen
-
2BR, 2BA - 1168SF - Aspen - Living Room
-
2BR, 2BA - 1168SF - Aspen - Bedroom 1
-
2BR, 2BA - 1168SF - Aspen - Bedroom 2
-
2BR, 2BA - 1168SF - Aspen - Bathroom 1
Models
-
Studio
-
Studio
-
Studio
-
Studio
-
1 Bedroom
-
1 Bedroom
Nearby Apartments
Within 50 Miles of Landsby on Penn
View More Communities-
Hoigaard Village
5690 W 36th St
Saint Louis Park, MN 55416
1-2 Br $1,617-$3,098 3.9 mi
-
Alcott
11050 Red Circle Dr
Minnetonka, MN 55343
1-3 Br $1,334-$3,697 5.4 mi
-
Vale
11816 Wayzata Blvd
Minnetonka, MN 55305
1-3 Br $1,775-$4,052 8.2 mi
-
Wren on the Creek
10010 6th Ave N
Plymouth, MN 55441
1-3 Br $1,613-$3,446 8.2 mi
-
The Laker
2500 2nd St NE
Minneapolis, MN 55418
1-3 Br $1,369-$2,646 8.8 mi
-
Carrick Apartments and Townhomes
5603 Manitou Rd
Tonka Bay, MN 55331
1-3 Br $1,721-$5,995 13.7 mi
Landsby on Penn has studios to three bedrooms with rent ranges from $1,573/mo. to $1,983/mo.
You can take a virtual tour of Landsby on Penn on Apartments.com.
Landsby on Penn is in Northwest Richfield in the city of Richfield. Here you’ll find three shopping centers within 0.7 mile of the property. Five parks are within 2.3 miles, including Armatage Park, Kenny Park, and Wood Lake Nature Center.
What Are Walk Score®, Transit Score®, and Bike Score® Ratings?
Walk Score® measures the walkability of any address. Transit Score® measures access to public transit. Bike Score® measures the bikeability of any address.
What is a Sound Score Rating?
A Sound Score Rating aggregates noise caused by vehicle traffic, airplane traffic and local sources
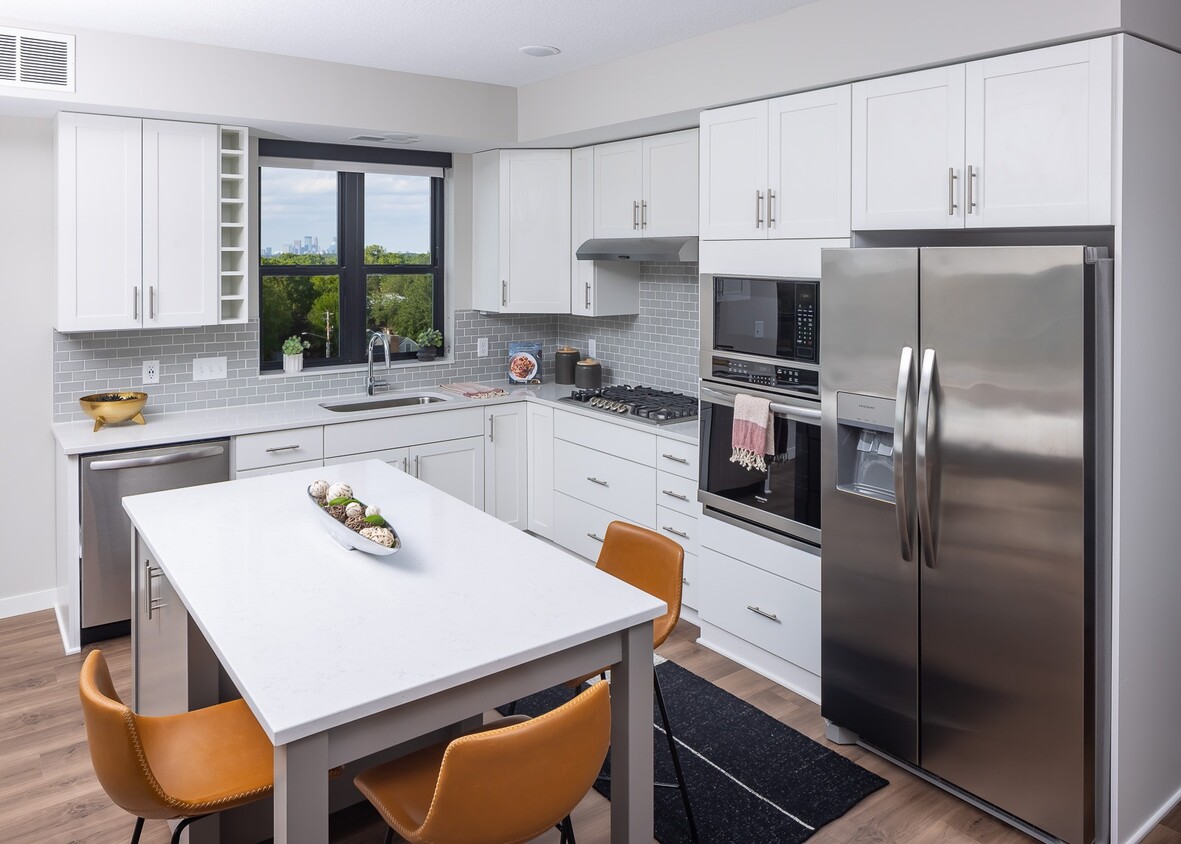
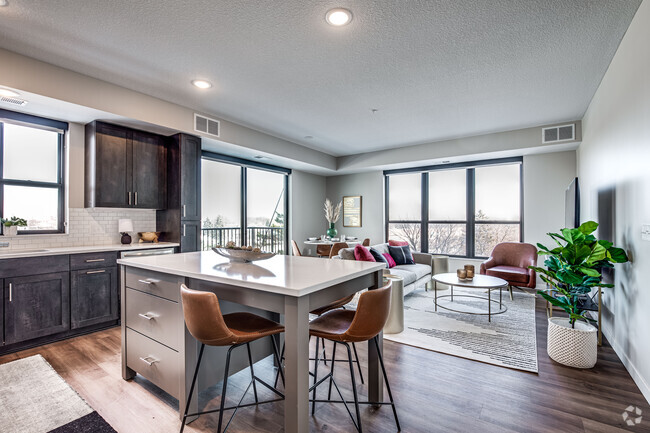
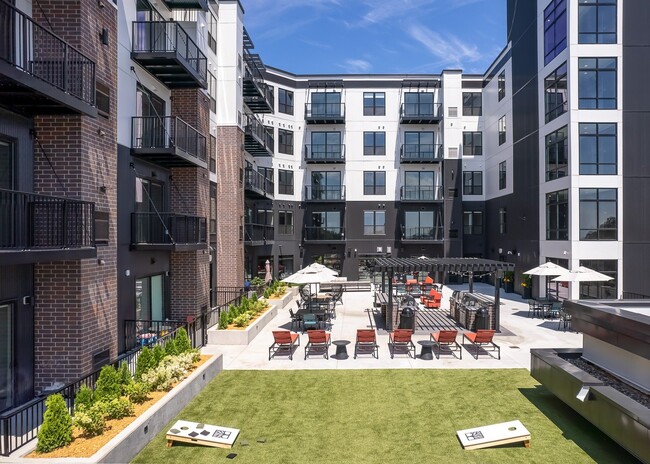
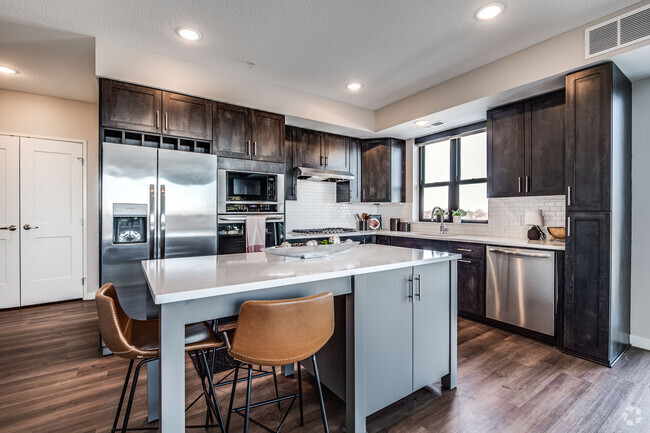
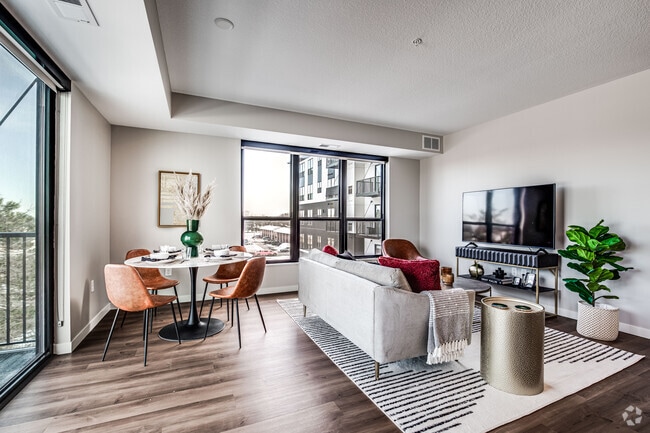




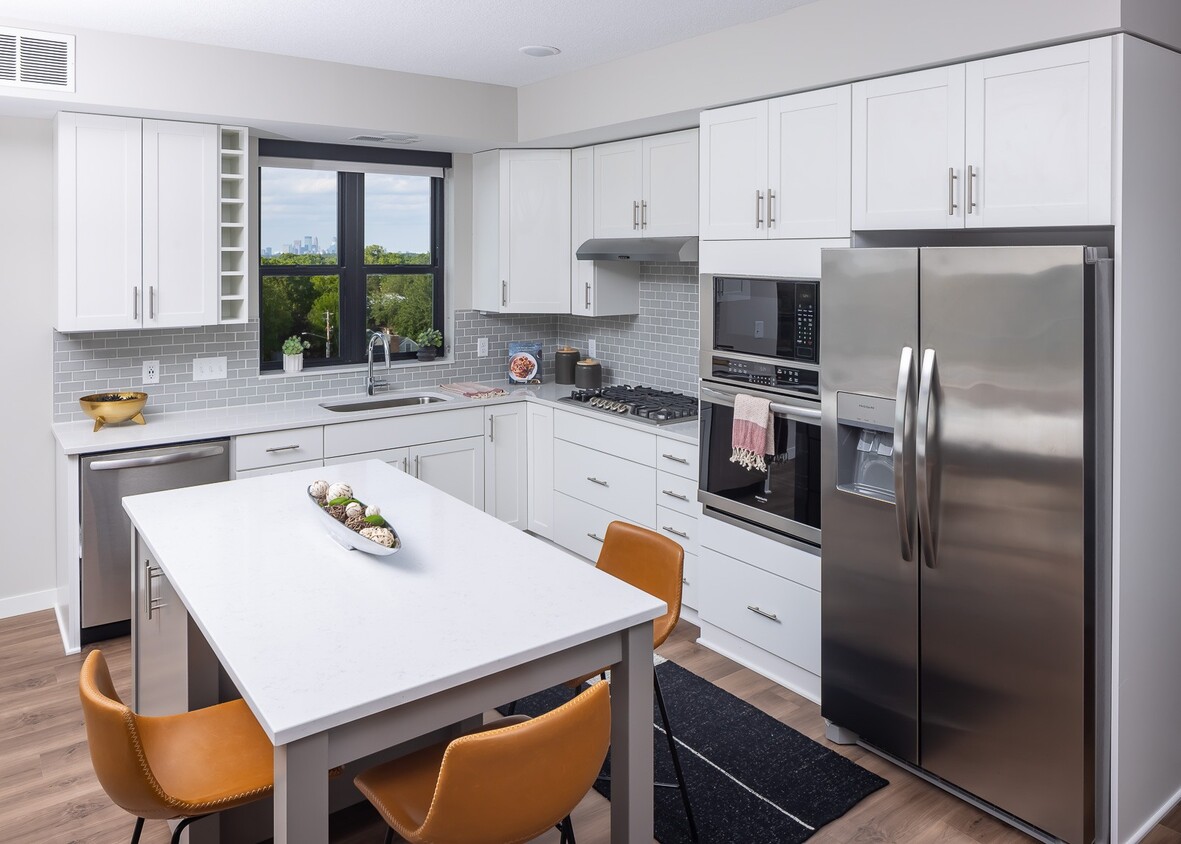
Responded To This Review