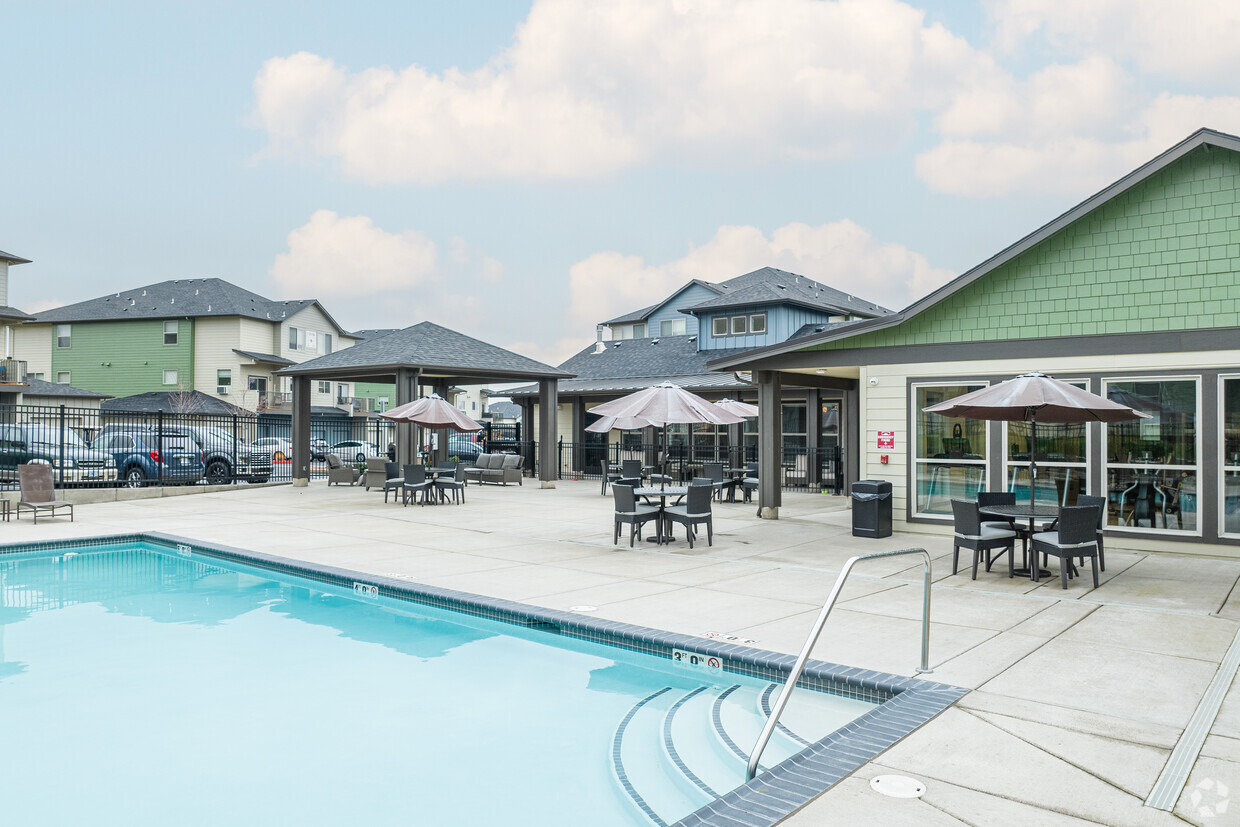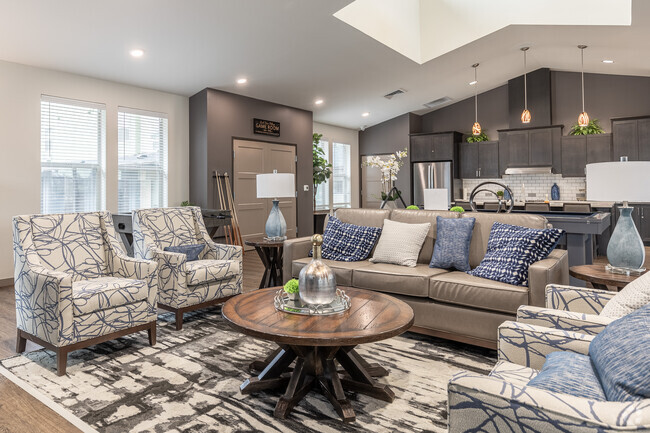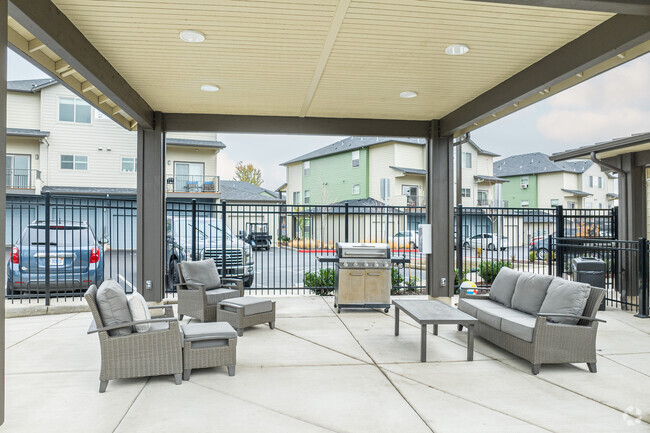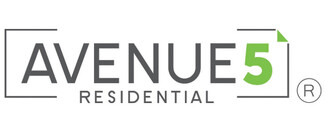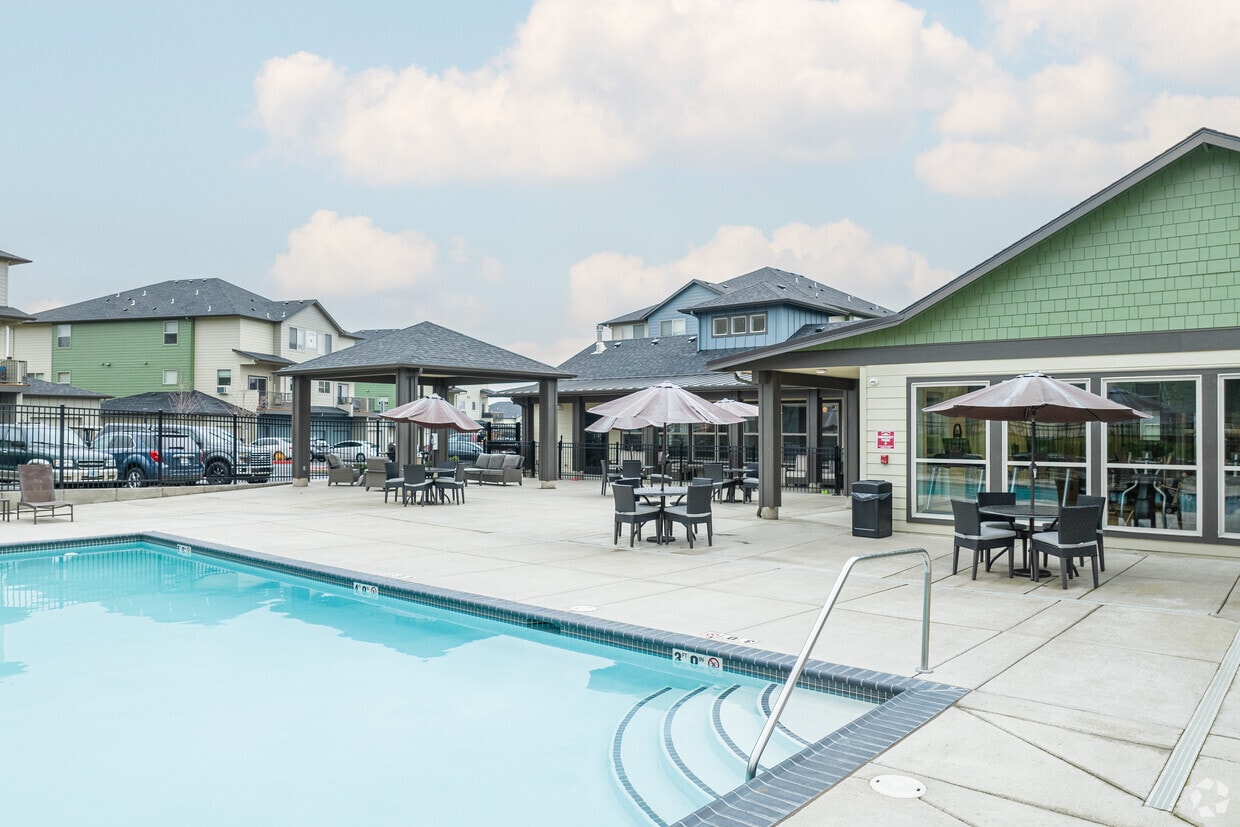-
Monthly Rent
$1,799 - $2,786
-
Bedrooms
1 - 3 bd
-
Bathrooms
1 - 2 ba
-
Square Feet
762 - 1,548 sq ft
Pricing & Floor Plans
-
Unit 122price $1,899square feet 762availibility Now
-
Unit 119price $1,899square feet 762availibility Apr 23
-
Unit 109price $1,899square feet 762availibility Now
-
Unit 108price $1,903square feet 762availibility Jun 7
-
Unit 151price $1,799square feet 1,074availibility Now
-
Unit 249price $1,825square feet 1,074availibility Now
-
Unit 354price $1,949square feet 1,074availibility Now
-
Unit 331price $1,825square feet 1,040availibility Now
-
Unit 127price $2,101square feet 1,040availibility Apr 26
-
Unit 447price $2,160square feet 1,037availibility May 23
-
Unit 203price $2,099square feet 1,294availibility Now
-
Unit 201price $2,410square feet 1,294availibility Apr 18
-
Unit 222price $2,410square feet 1,294availibility Now
-
Unit 448price $2,125square feet 970availibility May 23
-
Unit 449price $2,125square feet 970availibility May 23
-
Unit 548price $2,125square feet 970availibility May 23
-
Unit 440price $2,135square feet 1,005availibility Jun 6
-
Unit 441price $2,135square feet 1,005availibility Jun 6
-
Unit 444price $2,135square feet 1,005availibility Jun 6
-
Unit 320price $2,299square feet 1,548availibility Now
-
Unit 323price $2,299square feet 1,548availibility Now
-
Unit 344price $2,299square feet 1,548availibility Now
-
Unit 439price $2,325square feet 1,205availibility Jun 6
-
Unit 639price $2,325square feet 1,205availibility Jun 6
-
Unit 122price $1,899square feet 762availibility Now
-
Unit 119price $1,899square feet 762availibility Apr 23
-
Unit 109price $1,899square feet 762availibility Now
-
Unit 108price $1,903square feet 762availibility Jun 7
-
Unit 151price $1,799square feet 1,074availibility Now
-
Unit 249price $1,825square feet 1,074availibility Now
-
Unit 354price $1,949square feet 1,074availibility Now
-
Unit 331price $1,825square feet 1,040availibility Now
-
Unit 127price $2,101square feet 1,040availibility Apr 26
-
Unit 447price $2,160square feet 1,037availibility May 23
-
Unit 203price $2,099square feet 1,294availibility Now
-
Unit 201price $2,410square feet 1,294availibility Apr 18
-
Unit 222price $2,410square feet 1,294availibility Now
-
Unit 448price $2,125square feet 970availibility May 23
-
Unit 449price $2,125square feet 970availibility May 23
-
Unit 548price $2,125square feet 970availibility May 23
-
Unit 440price $2,135square feet 1,005availibility Jun 6
-
Unit 441price $2,135square feet 1,005availibility Jun 6
-
Unit 444price $2,135square feet 1,005availibility Jun 6
-
Unit 320price $2,299square feet 1,548availibility Now
-
Unit 323price $2,299square feet 1,548availibility Now
-
Unit 344price $2,299square feet 1,548availibility Now
-
Unit 439price $2,325square feet 1,205availibility Jun 6
-
Unit 639price $2,325square feet 1,205availibility Jun 6
About Lark View Village
Lark View Village is a brand-new apartment and townhome community offering beautiful views of the Coburg Hills and West Eugene Wetlands. Our spacious homes feature in-home laundry, high ceilings, and a private patio or balcony. Lark View Village provides a picturesque, peaceful community that truly feels like home, just minutes from the conveniences of downtown Eugene.
Lark View Village is an apartment community located in Lane County and the 97402 ZIP Code. This area is served by the Eugene School District 4j attendance zone.
Unique Features
- Large Closets
- Pet Friendly
- Bike Racks
- BILT Rewards
- Carpeting
- Extra Storage
- Carport
- Off Street Parking
- Flex Rent Payment Option
- 6.5 miles to Fern Ridge Lake
- BBQ/Picnic Area
- 1.5 miles to popular West Eugene Wetlands
- Air Conditioner
- Patio/Balcony
- Wheelchair Access
Community Amenities
Pool
Fitness Center
Playground
Clubhouse
- 24 Hour Access
- Public Transportation
- Clubhouse
- Fitness Center
- Pool
- Playground
- Basketball Court
- Picnic Area
- Dog Park
Apartment Features
Washer/Dryer
Air Conditioning
Dishwasher
Hardwood Floors
- Washer/Dryer
- Air Conditioning
- Cable Ready
- Dishwasher
- Disposal
- Refrigerator
- Hardwood Floors
- High Ceilings
- Window Coverings
- Balcony
Fees and Policies
The fees below are based on community-supplied data and may exclude additional fees and utilities.
- One-Time Move-In Fees
-
Application Fee$45
- Dogs Allowed
-
No fees required
-
Comments:Breed restrictions apply, please contact our leasing team for details.
- Cats Allowed
-
No fees required
-
Comments:Breed restrictions apply, please contact our leasing team for details.
- Parking
-
Surface Lot--
-
Garage--
Details
Lease Options
-
12, 14, 15
Property Information
-
Built in 2022
-
174 units/1 story
- 24 Hour Access
- Public Transportation
- Clubhouse
- Picnic Area
- Dog Park
- Fitness Center
- Pool
- Playground
- Basketball Court
- Large Closets
- Pet Friendly
- Bike Racks
- BILT Rewards
- Carpeting
- Extra Storage
- Carport
- Off Street Parking
- Flex Rent Payment Option
- 6.5 miles to Fern Ridge Lake
- BBQ/Picnic Area
- 1.5 miles to popular West Eugene Wetlands
- Air Conditioner
- Patio/Balcony
- Wheelchair Access
- Washer/Dryer
- Air Conditioning
- Cable Ready
- Dishwasher
- Disposal
- Refrigerator
- Hardwood Floors
- High Ceilings
- Window Coverings
- Balcony
| Monday | 9am - 6pm |
|---|---|
| Tuesday | 9am - 6pm |
| Wednesday | 9am - 6pm |
| Thursday | 9am - 6pm |
| Friday | 9am - 6pm |
| Saturday | 10am - 5pm |
| Sunday | 10am - 5pm |
Churchill is a laid-back neighborhood situated southwest of Eugene. A 10-minute drive east will bring you into the heart of Eugene while an hour drive west leads to the coast. The western section of Churchill is made up of corporations including Burley Design and Life Technologies, and the middle parts are filled with residential areas centered around Churchill Sports Park. Churchill has a few options for cozy apartments and single-family homes for rent. Churchill residents can find a variety of restaurants and shops a bit outside of the neighborhood in and around Eugene’s downtown district.
Learn more about living in Churchill| Colleges & Universities | Distance | ||
|---|---|---|---|
| Colleges & Universities | Distance | ||
| Drive: | 12 min | 6.1 mi | |
| Drive: | 17 min | 9.1 mi |
 The GreatSchools Rating helps parents compare schools within a state based on a variety of school quality indicators and provides a helpful picture of how effectively each school serves all of its students. Ratings are on a scale of 1 (below average) to 10 (above average) and can include test scores, college readiness, academic progress, advanced courses, equity, discipline and attendance data. We also advise parents to visit schools, consider other information on school performance and programs, and consider family needs as part of the school selection process.
The GreatSchools Rating helps parents compare schools within a state based on a variety of school quality indicators and provides a helpful picture of how effectively each school serves all of its students. Ratings are on a scale of 1 (below average) to 10 (above average) and can include test scores, college readiness, academic progress, advanced courses, equity, discipline and attendance data. We also advise parents to visit schools, consider other information on school performance and programs, and consider family needs as part of the school selection process.
View GreatSchools Rating Methodology
Lark View Village Photos
-
Lark View Village
-
1BA, 1BA - 762SF
-
Clubhouse
-
Clubhouse
-
Fitness Center
-
BBQ Area
-
Sports Court
-
Playground
-
Dog Wash
Models
-
1 Bedroom
-
1 Bedroom
-
1 Bedroom
-
2 Bedrooms
-
2 Bedrooms
-
2 Bedrooms
Nearby Apartments
Within 50 Miles of Lark View Village
View More Communities-
Velo
425 River Rd
Eugene, OR 97404
1-2 Br $1,499-$1,799 3.5 mi
-
Aspire Eugene
2555 Willakenzie Rd
Eugene, OR 97401
1-2 Br Call for Rent 6.0 mi
-
Evergreen Village at Delta Ridge
1440 John Day Dr
Eugene, OR 97408
1-3 Br $1,699-$2,499 6.1 mi
-
Farmstead
1367 Umpqua Ave
Eugene, OR 97408
1-3 Br $1,399-$2,700 6.3 mi
-
Sequoia Apartments
460 Lindale Dr
Springfield, OR 97477
1-2 Br $1,349-$1,788 7.5 mi
-
Jenna Village Apartments
4885 Aster St
Springfield, OR 97478
2 Br $1,499-$1,875 11.5 mi
Lark View Village has one to three bedrooms with rent ranges from $1,799/mo. to $2,786/mo.
You can take a virtual tour of Lark View Village on Apartments.com.
Lark View Village is in Churchill in the city of Eugene. Here you’ll find three shopping centers within 2.1 miles of the property. Five parks are within 6.2 miles, including West Eugene Wetlands, Echo Hollow Pool, and Lane County Historical Museum.
What Are Walk Score®, Transit Score®, and Bike Score® Ratings?
Walk Score® measures the walkability of any address. Transit Score® measures access to public transit. Bike Score® measures the bikeability of any address.
What is a Sound Score Rating?
A Sound Score Rating aggregates noise caused by vehicle traffic, airplane traffic and local sources
