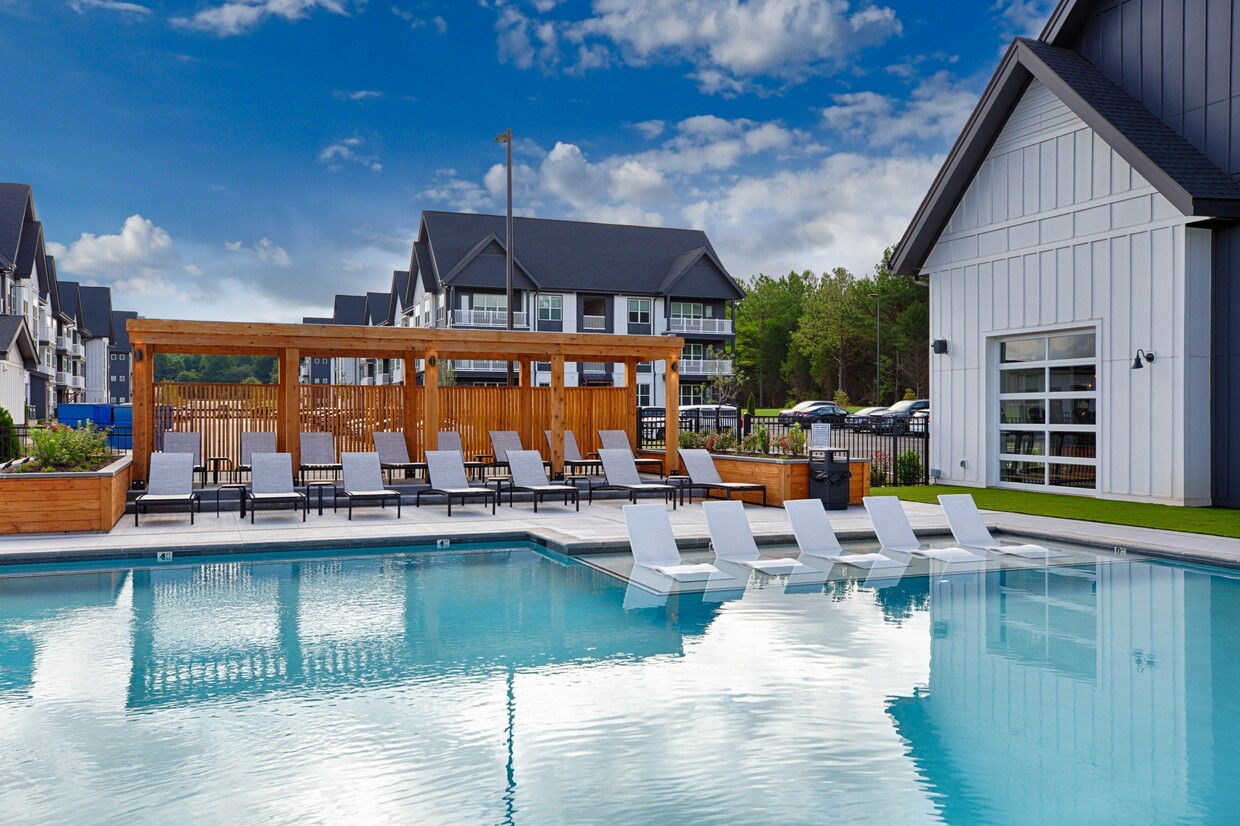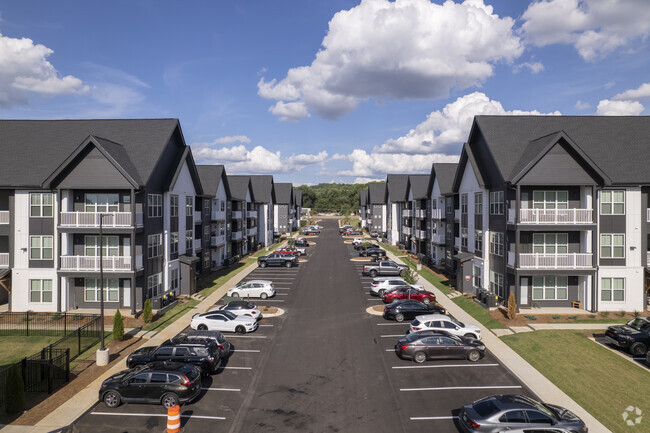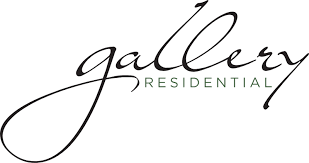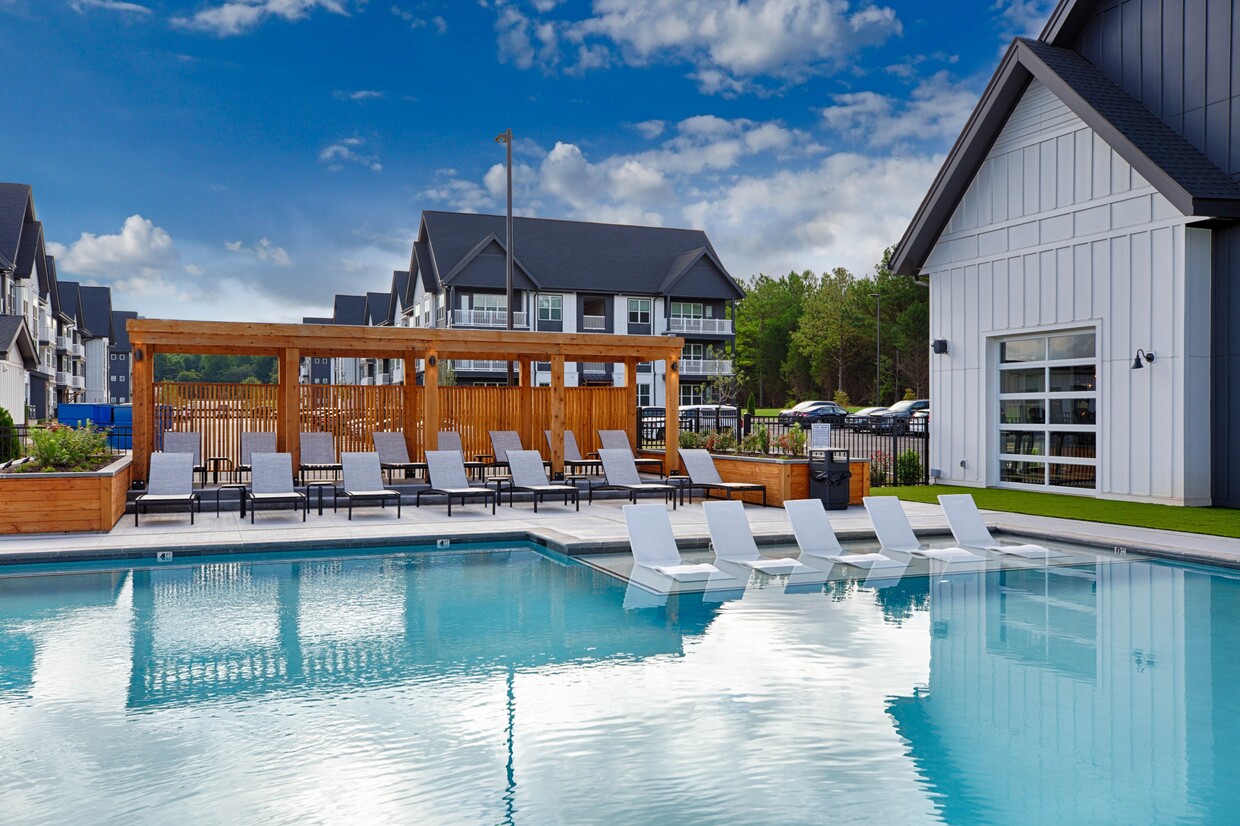-
Monthly Rent
$1,049 - $1,606
-
Bedrooms
1 - 3 bd
-
Bathrooms
1 - 2 ba
-
Square Feet
642 - 1,599 sq ft
Welcome to Laurel at Dry Creek, our Huntsville, AL, luxury apartments. Featuring upscale one, two, and three-bedroom homes, our floor plans are finished with style, and our luxurious community amenities make coming home easy. Located just northwest of downtown and seconds away from AL-255 and Lee Highway, Laurel at Dry Creek is where you want to be.
Pricing & Floor Plans
-
Unit 4000-4104price $1,049square feet 642availibility Now
-
Unit 1000-1311price $1,182square feet 642availibility May 17
-
Unit 1000-1303price $1,182square feet 642availibility May 18
-
Unit 8000-8306price $1,190square feet 725availibility Now
-
Unit 2000-2108price $1,190square feet 725availibility Now
-
Unit 2000-2306price $1,190square feet 725availibility Apr 29
-
Unit 6000-6107price $1,485square feet 790availibility Now
-
Unit 4000-4107price $1,485square feet 790availibility Jun 7
-
Unit 4500-4501price $1,475square feet 1,036availibility Apr 25
-
Unit 6500-6501price $1,475square feet 1,036availibility Apr 26
-
Unit 1000-1308price $1,422square feet 1,054availibility Now
-
Unit 1000-1305price $1,422square feet 1,054availibility Apr 20
-
Unit 1000-1208price $1,422square feet 1,054availibility Apr 25
-
Unit 1000-1214price $1,470square feet 1,167availibility May 4
-
Unit 6000-6214price $1,470square feet 1,167availibility May 25
-
Unit 5000-5201price $1,470square feet 1,167availibility Jun 9
-
Unit 8000-8202price $1,606square feet 1,284availibility May 3
-
Unit 8000-8111price $1,606square feet 1,284availibility May 13
-
Unit 4000-4104price $1,049square feet 642availibility Now
-
Unit 1000-1311price $1,182square feet 642availibility May 17
-
Unit 1000-1303price $1,182square feet 642availibility May 18
-
Unit 8000-8306price $1,190square feet 725availibility Now
-
Unit 2000-2108price $1,190square feet 725availibility Now
-
Unit 2000-2306price $1,190square feet 725availibility Apr 29
-
Unit 6000-6107price $1,485square feet 790availibility Now
-
Unit 4000-4107price $1,485square feet 790availibility Jun 7
-
Unit 4500-4501price $1,475square feet 1,036availibility Apr 25
-
Unit 6500-6501price $1,475square feet 1,036availibility Apr 26
-
Unit 1000-1308price $1,422square feet 1,054availibility Now
-
Unit 1000-1305price $1,422square feet 1,054availibility Apr 20
-
Unit 1000-1208price $1,422square feet 1,054availibility Apr 25
-
Unit 1000-1214price $1,470square feet 1,167availibility May 4
-
Unit 6000-6214price $1,470square feet 1,167availibility May 25
-
Unit 5000-5201price $1,470square feet 1,167availibility Jun 9
-
Unit 8000-8202price $1,606square feet 1,284availibility May 3
-
Unit 8000-8111price $1,606square feet 1,284availibility May 13
Select a unit to view pricing & availability
About Laurel at Dry Creek
Welcome to Laurel at Dry Creek, our Huntsville, AL, luxury apartments. Featuring upscale one, two, and three-bedroom homes, our floor plans are finished with style, and our luxurious community amenities make coming home easy. Located just northwest of downtown and seconds away from AL-255 and Lee Highway, Laurel at Dry Creek is where you want to be.
Laurel at Dry Creek is an apartment community located in Madison County and the 35806 ZIP Code. This area is served by the Huntsville City attendance zone.
Unique Features
- Ceiling Fans with Variable Speed Controls in Bedroom
- Smart Locks
- Open Concept Floor Plans
- Resident Clubhouse With Cozy Fireplace, Catering Kitchen for Entertaining and Coffee Bar
- Washer and Dryer in Every Home
- High-End Fixtures With Pulldown Kitchen Faucets
- Private Balconies and Patios
- Frameless Shower Surround
- Stainless Steel Whirlpool Package With French Door Refrigerators
- 9' Ceilings
- Complimentary Electric Vehicle Charging Stations
- Furnished Apartments
- Grilling Station With Big Green Egg
- Pet Wash Grooming Station
- Pickle Ball Court
- Smart Thermostats With WiFi Control
- Well-Lit Walking Trail
- Wood Cabinetry With Soft Close Doors
- Car Wash
- Dog Run with Dog Agility Course
- Expansive Custom Designed Landscaping
- Heated Pool With Sunshelf, Poolside Cabanas and Outdoor Speaker System
- Luxer Package Room
- Private Micro Offices
- State-of-the-Art Fitness Center with Echelon Spinning Bikes and Echelon Reflect Tour Fitness Mirrors
- Zoom Room Conference Space Available
- Apartments, Townhomes and Carriage Homes Available
- Option of Farmhouse or Contemporary Design Theme
- Custom Pendant Lighting
- Exterior Fitness Center
- Fire Pit and Seating Area
- Hammock Garden
- One- and Two-Car Garages for Select Homes
- Soaking Tubs
- Wood Plank Flooring
Community Amenities
Pool
Fitness Center
Furnished Units Available
Clubhouse
Controlled Access
Recycling
Business Center
Grill
Property Services
- Package Service
- Wi-Fi
- Controlled Access
- Maintenance on site
- Property Manager on Site
- 24 Hour Access
- Furnished Units Available
- Trash Pickup - Door to Door
- Recycling
- Renters Insurance Program
- Online Services
- Planned Social Activities
- Pet Play Area
- Pet Washing Station
- EV Charging
- Car Wash Area
- Key Fob Entry
Shared Community
- Business Center
- Clubhouse
- Lounge
- Conference Rooms
Fitness & Recreation
- Fitness Center
- Pool
- Walking/Biking Trails
- Gameroom
- Pickleball Court
Outdoor Features
- Gated
- Cabana
- Courtyard
- Grill
- Picnic Area
- Zen Garden
- Dog Park
Apartment Features
Washer/Dryer
Air Conditioning
Dishwasher
High Speed Internet Access
Hardwood Floors
Walk-In Closets
Island Kitchen
Granite Countertops
Highlights
- High Speed Internet Access
- Wi-Fi
- Washer/Dryer
- Air Conditioning
- Heating
- Ceiling Fans
- Smoke Free
- Cable Ready
- Storage Space
- Double Vanities
- Tub/Shower
- Fireplace
Kitchen Features & Appliances
- Dishwasher
- Disposal
- Ice Maker
- Granite Countertops
- Stainless Steel Appliances
- Pantry
- Island Kitchen
- Kitchen
- Microwave
- Oven
- Range
- Refrigerator
- Freezer
- Breakfast Nook
- Quartz Countertops
Model Details
- Hardwood Floors
- Carpet
- Tile Floors
- Vinyl Flooring
- Dining Room
- High Ceilings
- Office
- Den
- Walk-In Closets
- Linen Closet
- Furnished
- Window Coverings
- Large Bedrooms
- Balcony
- Patio
Fees and Policies
The fees below are based on community-supplied data and may exclude additional fees and utilities.
- One-Time Move-In Fees
-
Administrative Fee$200
-
Application Fee$65
- Dogs Allowed
-
Monthly pet rent$25
-
One time Fee$300
-
Weight limit70 lb
-
Pet Limit1
- Cats Allowed
-
Monthly pet rent$25
-
One time Fee$300
-
Weight limit20 lb
-
Pet Limit1
Details
Lease Options
-
12 months, 13 months, 14 months, 15 months, 16 months, 17 months, 18 months
Property Information
-
Built in 2022
-
343 units/3 stories
-
Furnished Units Available
- Package Service
- Wi-Fi
- Controlled Access
- Maintenance on site
- Property Manager on Site
- 24 Hour Access
- Furnished Units Available
- Trash Pickup - Door to Door
- Recycling
- Renters Insurance Program
- Online Services
- Planned Social Activities
- Pet Play Area
- Pet Washing Station
- EV Charging
- Car Wash Area
- Key Fob Entry
- Business Center
- Clubhouse
- Lounge
- Conference Rooms
- Gated
- Cabana
- Courtyard
- Grill
- Picnic Area
- Zen Garden
- Dog Park
- Fitness Center
- Pool
- Walking/Biking Trails
- Gameroom
- Pickleball Court
- Ceiling Fans with Variable Speed Controls in Bedroom
- Smart Locks
- Open Concept Floor Plans
- Resident Clubhouse With Cozy Fireplace, Catering Kitchen for Entertaining and Coffee Bar
- Washer and Dryer in Every Home
- High-End Fixtures With Pulldown Kitchen Faucets
- Private Balconies and Patios
- Frameless Shower Surround
- Stainless Steel Whirlpool Package With French Door Refrigerators
- 9' Ceilings
- Complimentary Electric Vehicle Charging Stations
- Furnished Apartments
- Grilling Station With Big Green Egg
- Pet Wash Grooming Station
- Pickle Ball Court
- Smart Thermostats With WiFi Control
- Well-Lit Walking Trail
- Wood Cabinetry With Soft Close Doors
- Car Wash
- Dog Run with Dog Agility Course
- Expansive Custom Designed Landscaping
- Heated Pool With Sunshelf, Poolside Cabanas and Outdoor Speaker System
- Luxer Package Room
- Private Micro Offices
- State-of-the-Art Fitness Center with Echelon Spinning Bikes and Echelon Reflect Tour Fitness Mirrors
- Zoom Room Conference Space Available
- Apartments, Townhomes and Carriage Homes Available
- Option of Farmhouse or Contemporary Design Theme
- Custom Pendant Lighting
- Exterior Fitness Center
- Fire Pit and Seating Area
- Hammock Garden
- One- and Two-Car Garages for Select Homes
- Soaking Tubs
- Wood Plank Flooring
- High Speed Internet Access
- Wi-Fi
- Washer/Dryer
- Air Conditioning
- Heating
- Ceiling Fans
- Smoke Free
- Cable Ready
- Storage Space
- Double Vanities
- Tub/Shower
- Fireplace
- Dishwasher
- Disposal
- Ice Maker
- Granite Countertops
- Stainless Steel Appliances
- Pantry
- Island Kitchen
- Kitchen
- Microwave
- Oven
- Range
- Refrigerator
- Freezer
- Breakfast Nook
- Quartz Countertops
- Hardwood Floors
- Carpet
- Tile Floors
- Vinyl Flooring
- Dining Room
- High Ceilings
- Office
- Den
- Walk-In Closets
- Linen Closet
- Furnished
- Window Coverings
- Large Bedrooms
- Balcony
- Patio
| Monday | 9am - 6pm |
|---|---|
| Tuesday | 9am - 6pm |
| Wednesday | 9am - 6pm |
| Thursday | 9am - 6pm |
| Friday | 9am - 6pm |
| Saturday | 10am - 5pm |
| Sunday | Closed |
A mere six miles east of Huntsville, University/Research Park hosts one of the world's leading science and technology business parks. Central to the area's economy, Cummings Research Park brings together Fortune 500 companies and U.S. space and defense agencies with the best and brightest from local universities to create a premier center for research and technology. Townhomes and condos form the bulk of the rentals, meaning there’s something for families, students, and professionals alike.
This area has become a research hub for both government agencies such as NASA as well as private corporations including Lockheed and IBM. The abundance of research jobs in addition to the local educational institutions created the need for housing to accommodate the workers, students, and educators.
Learn more about living in University/Research Park| Colleges & Universities | Distance | ||
|---|---|---|---|
| Colleges & Universities | Distance | ||
| Drive: | 6 min | 2.2 mi | |
| Drive: | 9 min | 4.7 mi | |
| Drive: | 10 min | 5.2 mi | |
| Drive: | 17 min | 7.5 mi |
 The GreatSchools Rating helps parents compare schools within a state based on a variety of school quality indicators and provides a helpful picture of how effectively each school serves all of its students. Ratings are on a scale of 1 (below average) to 10 (above average) and can include test scores, college readiness, academic progress, advanced courses, equity, discipline and attendance data. We also advise parents to visit schools, consider other information on school performance and programs, and consider family needs as part of the school selection process.
The GreatSchools Rating helps parents compare schools within a state based on a variety of school quality indicators and provides a helpful picture of how effectively each school serves all of its students. Ratings are on a scale of 1 (below average) to 10 (above average) and can include test scores, college readiness, academic progress, advanced courses, equity, discipline and attendance data. We also advise parents to visit schools, consider other information on school performance and programs, and consider family needs as part of the school selection process.
View GreatSchools Rating Methodology
Property Ratings at Laurel at Dry Creek
Nice spot. Apartments look nice and clean. Pool is nice and staff
Property Manager at Laurel at Dry Creek, Responded To This Review
Thank you for your review! We're happy you you enjoyed our community and hope to have you as a future resident!
If I was in the market for an apartment, I'd live here! I was helping a friend review different housing options as she is relocating to Huntsville and this was our first and last stop. Mike and Erika were great at showing us the different units and answering our questions but Mike went above and beyond! Even after we left he followed up and addressed all of our concerns. If you're moving to the area, I'd recommend you that you seriously consider living here.
I have nothing but good things to say about this extraordinary and luxurious community. Brand new and affordable. Excellent location and convenient to everything. Thank you Dustin for answering all my questions detailed and with enthusiasm. Extremely knowledgeable. You’re definitely a huge asset to the community.
Laurel at Dry Creek Photos
-
Laurel at Dry Creek
-
Laurel at Dry Creek - Property Tour
-
Fitness Center
-
-
-
-
-
-
Models
-
A1
-
A2
-
A3
-
A4
-
B1
-
B2
Nearby Apartments
Within 50 Miles of Laurel at Dry Creek
Laurel at Dry Creek has one to three bedrooms with rent ranges from $1,049/mo. to $1,606/mo.
You can take a virtual tour of Laurel at Dry Creek on Apartments.com.
Laurel at Dry Creek is in University/Research Park in the city of Huntsville. Here you’ll find three shopping centers within 2.4 miles of the property. Five parks are within 7.4 miles, including Sci-Quest, Wade Mountain Nature Preserve West Trailhead (Wade Mtn. Greenway Trail), and U.S. Space & Rocket Center.
What Are Walk Score®, Transit Score®, and Bike Score® Ratings?
Walk Score® measures the walkability of any address. Transit Score® measures access to public transit. Bike Score® measures the bikeability of any address.
What is a Sound Score Rating?
A Sound Score Rating aggregates noise caused by vehicle traffic, airplane traffic and local sources










Responded To This Review