-
Monthly Rent
$1,345 - $2,028
-
Bedrooms
1 - 2 bd
-
Bathrooms
1 - 2.5 ba
-
Square Feet
805 - 1,223 sq ft
Pricing & Floor Plans
-
Unit 10-201price $1,480square feet 805availibility Now
-
Unit 10-202price $1,480square feet 805availibility Now
-
Unit 10-204price $1,480square feet 805availibility Now
-
Unit 6-204price $1,352square feet 837availibility Now
-
Unit 6-303price $1,367square feet 837availibility Now
-
Unit 6-305price $1,367square feet 837availibility Now
-
Unit 17-107price $1,753square feet 842availibility Now
-
Unit 21-105price $1,753square feet 842availibility Now
-
Unit 20-104price $1,753square feet 842availibility Now
-
Unit 11-118price $1,769square feet 842availibility Now
-
Unit 11-103price $1,769square feet 880availibility Now
-
Unit 17-105price $1,769square feet 880availibility Now
-
Unit 11-104price $1,809square feet 892availibility Now
-
Unit 11-117price $1,809square feet 892availibility Now
-
Unit 13-105price $1,809square feet 892availibility Now
-
Unit 9-107price $1,913square feet 1,110availibility Now
-
Unit 9-302price $1,928square feet 1,110availibility Now
-
Unit 9-307price $1,928square feet 1,110availibility Now
-
Unit 18-108price $1,913square feet 1,088availibility Now
-
Unit 17-104price $1,913square feet 1,088availibility Now
-
Unit 17-108price $1,913square feet 1,088availibility Now
-
Unit 10-113price $2,003square feet 1,223availibility Now
-
Unit 21-110price $2,003square feet 1,223availibility Now
-
Unit 21-114price $2,003square feet 1,223availibility Now
-
Unit 10-201price $1,480square feet 805availibility Now
-
Unit 10-202price $1,480square feet 805availibility Now
-
Unit 10-204price $1,480square feet 805availibility Now
-
Unit 6-204price $1,352square feet 837availibility Now
-
Unit 6-303price $1,367square feet 837availibility Now
-
Unit 6-305price $1,367square feet 837availibility Now
-
Unit 17-107price $1,753square feet 842availibility Now
-
Unit 21-105price $1,753square feet 842availibility Now
-
Unit 20-104price $1,753square feet 842availibility Now
-
Unit 11-118price $1,769square feet 842availibility Now
-
Unit 11-103price $1,769square feet 880availibility Now
-
Unit 17-105price $1,769square feet 880availibility Now
-
Unit 11-104price $1,809square feet 892availibility Now
-
Unit 11-117price $1,809square feet 892availibility Now
-
Unit 13-105price $1,809square feet 892availibility Now
-
Unit 9-107price $1,913square feet 1,110availibility Now
-
Unit 9-302price $1,928square feet 1,110availibility Now
-
Unit 9-307price $1,928square feet 1,110availibility Now
-
Unit 18-108price $1,913square feet 1,088availibility Now
-
Unit 17-104price $1,913square feet 1,088availibility Now
-
Unit 17-108price $1,913square feet 1,088availibility Now
-
Unit 10-113price $2,003square feet 1,223availibility Now
-
Unit 21-110price $2,003square feet 1,223availibility Now
-
Unit 21-114price $2,003square feet 1,223availibility Now
Select a unit to view pricing & availability
About LC Pflugerville
We build places for people to connect, engage, and call home. When you live at LC Pflugerville, you’ll find our community residents playing in our pet-friendly green spaces, enjoying co-working areas while sipping our favorite coffee or tea from chic Morning Ritual coffee house, lounging at our resort-inspired pool with food and drink from The Goat Bar and Restaurant, socializing with friends in open courtyards, or staying healthy at our on-site gym or through our sand volleyball leagues. We call it "The LC Difference," and you’ll be happy to call it home.
LC Pflugerville is an apartment community located in Travis County and the 78660 ZIP Code. This area is served by the Pflugerville Independent attendance zone.
Unique Features
- Back Decks, Patios and Balconies
- Luxurious Open Concepts
- On-Site Property Management and Maintenance
- End Units with Desirable Views
- The Goat Restaurant and Bar
- Convenient Trash Pickup - Door to Door
- Den/Bonus Space
- Private & Convenient Street Front Entrances
- Luxury Townhomes & Flats
- Other
- Private Street Front Entrances
- Townhomes & Flats
- End Units
- Modern Kitchen Spaces with Upgraded Appliances
- On-Site Fitness Facility and Wellness Offering
- Open Living Spaces
- Outdoor Patios and Balconies
- Walk-In Closets
- Luxury Townhomes
- Trash Pickup - Door to Door
- *Some Amenities Listed Apply To Select Homes Only*
- Preferred Employer Discounts for: Tesla, Samsung, Apple
- Shared Spaces
- Fully Equipped Kitchens with Upgraded Appliances
- Gaming
- Luxury Home Features
- Spacious Walk-In Closets
Community Amenities
Pool
Fitness Center
Clubhouse
Controlled Access
Recycling
Business Center
Community-Wide WiFi
Conference Rooms
Property Services
- Package Service
- Community-Wide WiFi
- Wi-Fi
- Controlled Access
- Property Manager on Site
- 24 Hour Access
- Trash Pickup - Curbside
- Trash Pickup - Door to Door
- Recycling
- Online Services
- Pet Washing Station
- EV Charging
Shared Community
- Business Center
- Clubhouse
- Lounge
- Multi Use Room
- Breakfast/Coffee Concierge
- Conference Rooms
Fitness & Recreation
- Fitness Center
- Sauna
- Pool
- Volleyball Court
Outdoor Features
- Courtyard
Apartment Features
Washer/Dryer
Air Conditioning
Dishwasher
Loft Layout
High Speed Internet Access
Hardwood Floors
Walk-In Closets
Granite Countertops
Highlights
- High Speed Internet Access
- Wi-Fi
- Washer/Dryer
- Air Conditioning
- Heating
- Cable Ready
- Storage Space
- Tub/Shower
Kitchen Features & Appliances
- Dishwasher
- Disposal
- Ice Maker
- Granite Countertops
- Stainless Steel Appliances
- Eat-in Kitchen
- Kitchen
- Microwave
- Oven
- Range
- Refrigerator
- Freezer
- Instant Hot Water
- Quartz Countertops
Model Details
- Hardwood Floors
- Carpet
- Vinyl Flooring
- High Ceilings
- Family Room
- Den
- Walk-In Closets
- Loft Layout
- Balcony
- Patio
- Porch
- Deck
- Lawn
Fees and Policies
The fees below are based on community-supplied data and may exclude additional fees and utilities. Use the calculator to add these fees to the base rent.
- One-Time Move-In Fees
-
Administrative Fee$200
-
Amenity Fee$225
-
Application Fee$55
-
Luxer One Fee$25
- Dogs Allowed
-
Monthly pet rent$20
-
One time Fee$300
-
Weight limit200 lb
-
Pet Limit2
- Cats Allowed
-
Monthly pet rent$20
-
One time Fee$300
-
Weight limit200 lb
-
Pet Limit2
- Parking
-
Surface Lot--
Details
Utilities Included
-
Internet
Lease Options
-
12 months, 13 months, 14 months, 15 months, 18 months
Property Information
-
Built in 2022
-
409 units/2 stories
- Package Service
- Community-Wide WiFi
- Wi-Fi
- Controlled Access
- Property Manager on Site
- 24 Hour Access
- Trash Pickup - Curbside
- Trash Pickup - Door to Door
- Recycling
- Online Services
- Pet Washing Station
- EV Charging
- Business Center
- Clubhouse
- Lounge
- Multi Use Room
- Breakfast/Coffee Concierge
- Conference Rooms
- Courtyard
- Fitness Center
- Sauna
- Pool
- Volleyball Court
- Back Decks, Patios and Balconies
- Luxurious Open Concepts
- On-Site Property Management and Maintenance
- End Units with Desirable Views
- The Goat Restaurant and Bar
- Convenient Trash Pickup - Door to Door
- Den/Bonus Space
- Private & Convenient Street Front Entrances
- Luxury Townhomes & Flats
- Other
- Private Street Front Entrances
- Townhomes & Flats
- End Units
- Modern Kitchen Spaces with Upgraded Appliances
- On-Site Fitness Facility and Wellness Offering
- Open Living Spaces
- Outdoor Patios and Balconies
- Walk-In Closets
- Luxury Townhomes
- Trash Pickup - Door to Door
- *Some Amenities Listed Apply To Select Homes Only*
- Preferred Employer Discounts for: Tesla, Samsung, Apple
- Shared Spaces
- Fully Equipped Kitchens with Upgraded Appliances
- Gaming
- Luxury Home Features
- Spacious Walk-In Closets
- High Speed Internet Access
- Wi-Fi
- Washer/Dryer
- Air Conditioning
- Heating
- Cable Ready
- Storage Space
- Tub/Shower
- Dishwasher
- Disposal
- Ice Maker
- Granite Countertops
- Stainless Steel Appliances
- Eat-in Kitchen
- Kitchen
- Microwave
- Oven
- Range
- Refrigerator
- Freezer
- Instant Hot Water
- Quartz Countertops
- Hardwood Floors
- Carpet
- Vinyl Flooring
- High Ceilings
- Family Room
- Den
- Walk-In Closets
- Loft Layout
- Balcony
- Patio
- Porch
- Deck
- Lawn
| Monday | 10am - 6pm |
|---|---|
| Tuesday | 10am - 6pm |
| Wednesday | 10am - 6pm |
| Thursday | 10am - 6pm |
| Friday | 10am - 6pm |
| Saturday | 10am - 5pm |
| Sunday | 10am - 5pm |
Situated between Austin and Round Rock, Pflugerville provides residents with a tranquil environment within minutes of major highways, employers, and attractions. Pflugerville continues to attract families and commuters alike for its fantastic school district and short commute times as well as its many beautiful parks and trails.
The city fosters a strong sense of community through an array of family-friendly events, including Music in the Park, Pfarmers Market, Pfall Pfest Craft Show, Pfreeze Pflop, and much more. Local attractions like Austin’s Park N Pizza and Typhoon Texas offer residents plenty of opportunities to enjoy fun-filled days close to home as well.
Scenic outdoor venues, such as Lake Pflugerville Park and Pfluger Park, tout ample space for all kinds of recreation while Stone Hill Town Center beckons residents indoors to delight in various shops and restaurants.
Learn more about living in Pflugerville| Colleges & Universities | Distance | ||
|---|---|---|---|
| Colleges & Universities | Distance | ||
| Drive: | 12 min | 5.9 mi | |
| Drive: | 19 min | 10.4 mi | |
| Drive: | 20 min | 10.4 mi | |
| Drive: | 21 min | 16.4 mi |
 The GreatSchools Rating helps parents compare schools within a state based on a variety of school quality indicators and provides a helpful picture of how effectively each school serves all of its students. Ratings are on a scale of 1 (below average) to 10 (above average) and can include test scores, college readiness, academic progress, advanced courses, equity, discipline and attendance data. We also advise parents to visit schools, consider other information on school performance and programs, and consider family needs as part of the school selection process.
The GreatSchools Rating helps parents compare schools within a state based on a variety of school quality indicators and provides a helpful picture of how effectively each school serves all of its students. Ratings are on a scale of 1 (below average) to 10 (above average) and can include test scores, college readiness, academic progress, advanced courses, equity, discipline and attendance data. We also advise parents to visit schools, consider other information on school performance and programs, and consider family needs as part of the school selection process.
View GreatSchools Rating Methodology
Property Ratings at LC Pflugerville
Small townhomes. Moved here in a pinch based off pictures alone and was quite disappointed in the sizing. This is the perfect place for a single person who doesn’t require a lot of space. Soundproofing is non existent so I hear every argument, get together, “adult activity”, and whatever else goes on next door. We pay for pest control, but there ants galore in the townhouse. The layout of the 2/2.5 is a joke, there’s no space. Bedrooms are terribly small along with the bathroom space. Whoever designed these didn’t think of space, just cramming as many apartments in for profit. I’m glad my lease is ending I will be running for the hills. They couldn’t pay me to renew.
Loud upstairs neighbor with no sound proofing. If sound bothers you do not move into a lower level apt you will hear every footstep, everything.
I went in there today Sept.9th 2024 and meet with Tim. He was awesome to talk with and answered all my questions I had. I really enjoyed the tour and all the amenities they offer. I liked that they were in budget with all other apartments in the area but offered way more amenities.
LC Pflugerville Photos
-
LC Pflugerville
-
2BR, 2,5BA - 1,288SF
-
-
-
Exterior 3
-
-
Sauna
-
Game Room
-
Exterior 1
LC Pflugerville has one to two bedrooms with rent ranges from $1,345/mo. to $2,028/mo.
You can take a virtual tour of LC Pflugerville on Apartments.com.
What Are Walk Score®, Transit Score®, and Bike Score® Ratings?
Walk Score® measures the walkability of any address. Transit Score® measures access to public transit. Bike Score® measures the bikeability of any address.
What is a Sound Score Rating?
A Sound Score Rating aggregates noise caused by vehicle traffic, airplane traffic and local sources
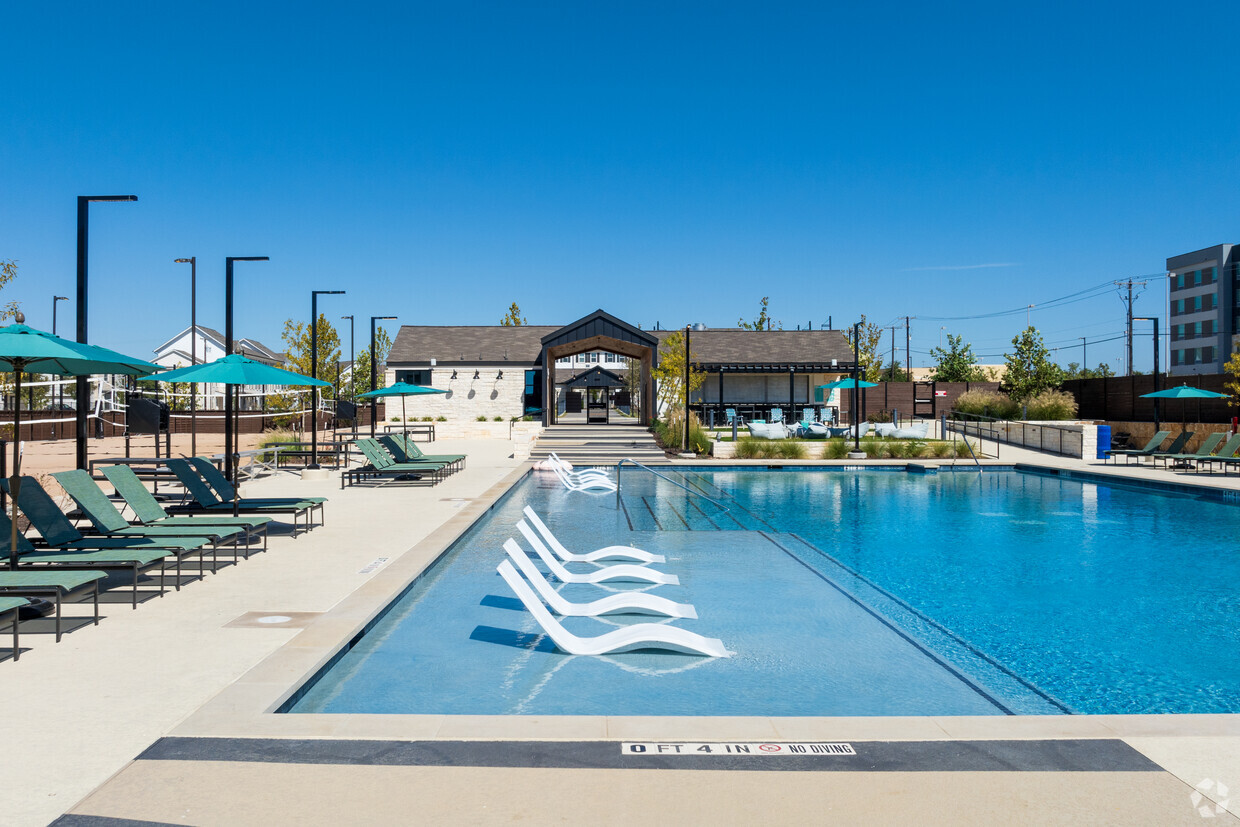
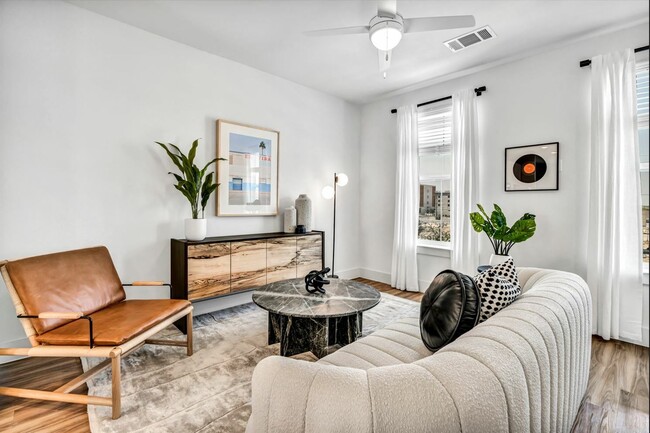

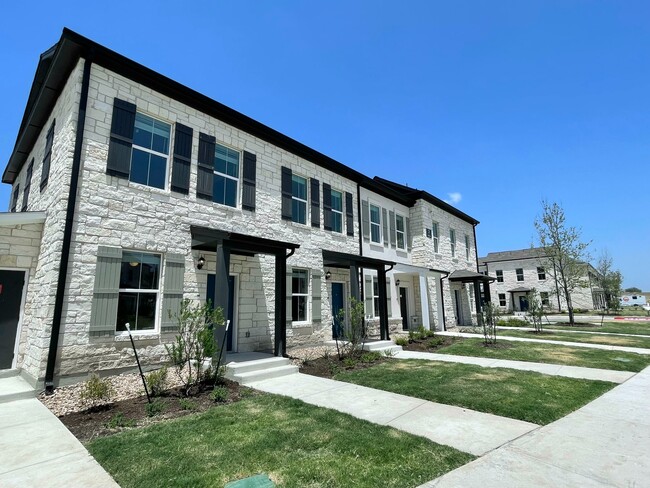

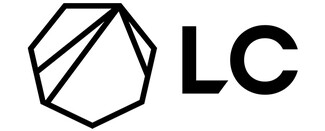


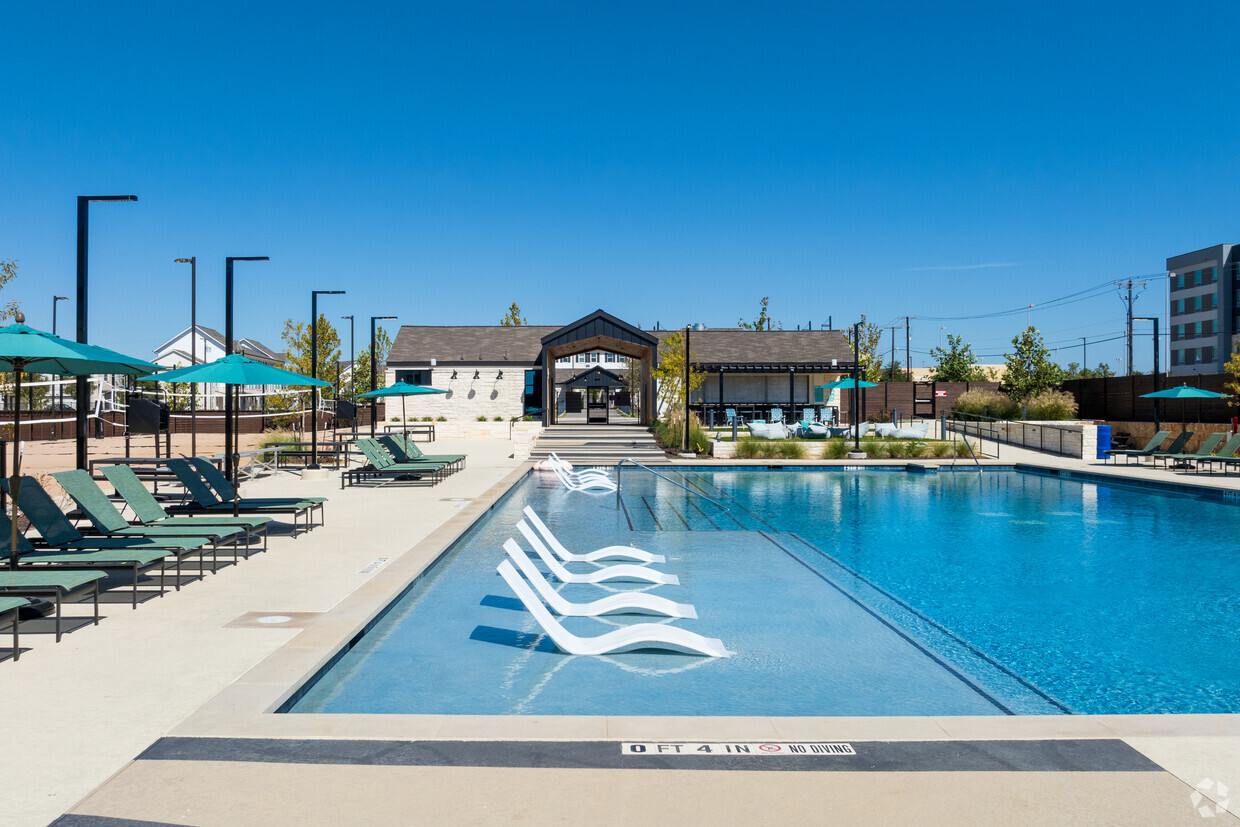
Responded To This Review