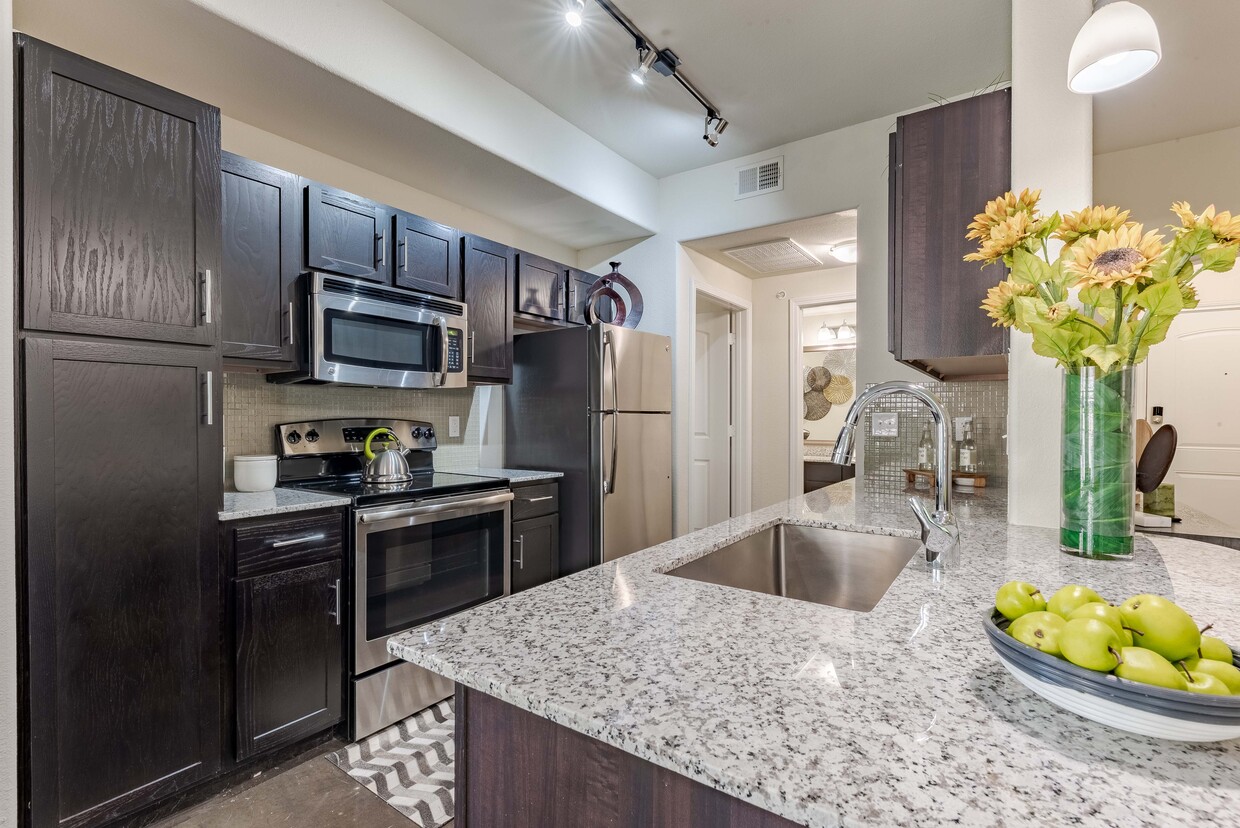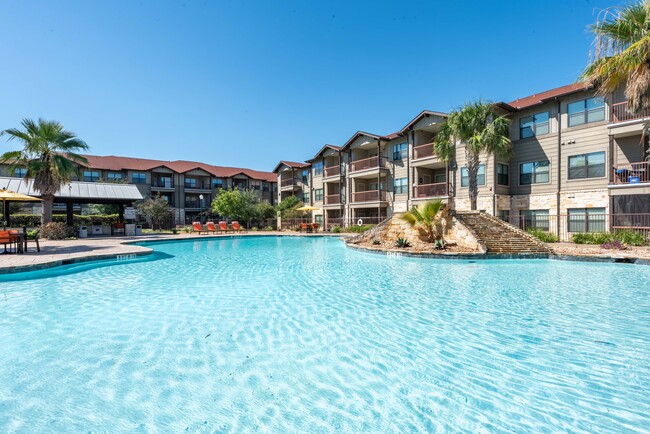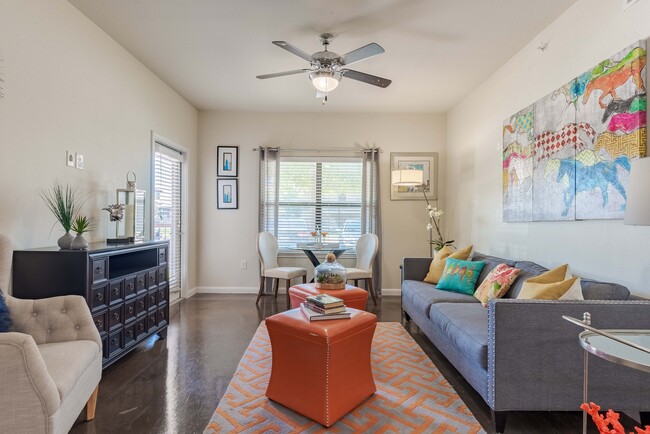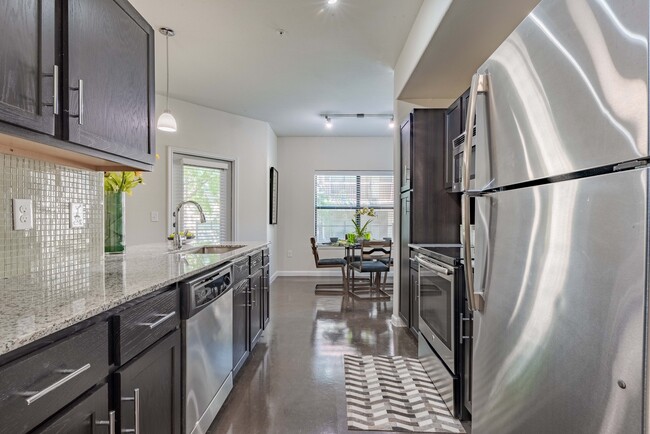
-
Monthly Rent
$1,040 - $2,152
-
Bedrooms
Studio - 3 bd
-
Bathrooms
1 - 2 ba
-
Square Feet
517 - 1,282 sq ft

Pricing & Floor Plans
-
Unit 08205price $1,160square feet 625availibility Now
-
Unit 15204price $1,160square feet 625availibility Now
-
Unit 05304price $1,205square feet 625availibility Now
-
Unit 10302price $1,140square feet 715availibility Now
-
Unit 12202price $1,150square feet 715availibility Now
-
Unit 12302price $1,160square feet 715availibility Now
-
Unit 07200price $1,230square feet 627availibility Now
-
Unit 13204price $1,260square feet 627availibility Now
-
Unit 09302price $1,252square feet 834availibility Now
-
Unit 04303price $1,252square feet 834availibility Now
-
Unit 16303price $1,262square feet 834availibility Now
-
Unit 06103price $1,549square feet 996availibility Jul 10
-
Unit 16201price $1,323square feet 968availibility Now
-
Unit 14200price $1,323square feet 968availibility Now
-
Unit 15208price $1,323square feet 968availibility Now
-
Unit 12208price $1,450square feet 1,053availibility Now
-
Unit 15301price $1,460square feet 1,053availibility Now
-
Unit 04308price $1,460square feet 1,053availibility Now
-
Unit 01309price $1,629square feet 1,282availibility Now
-
Unit 01300price $1,757square feet 1,282availibility Now
-
Unit 01200price $1,777square feet 1,282availibility Now
-
Unit 08205price $1,160square feet 625availibility Now
-
Unit 15204price $1,160square feet 625availibility Now
-
Unit 05304price $1,205square feet 625availibility Now
-
Unit 10302price $1,140square feet 715availibility Now
-
Unit 12202price $1,150square feet 715availibility Now
-
Unit 12302price $1,160square feet 715availibility Now
-
Unit 07200price $1,230square feet 627availibility Now
-
Unit 13204price $1,260square feet 627availibility Now
-
Unit 09302price $1,252square feet 834availibility Now
-
Unit 04303price $1,252square feet 834availibility Now
-
Unit 16303price $1,262square feet 834availibility Now
-
Unit 06103price $1,549square feet 996availibility Jul 10
-
Unit 16201price $1,323square feet 968availibility Now
-
Unit 14200price $1,323square feet 968availibility Now
-
Unit 15208price $1,323square feet 968availibility Now
-
Unit 12208price $1,450square feet 1,053availibility Now
-
Unit 15301price $1,460square feet 1,053availibility Now
-
Unit 04308price $1,460square feet 1,053availibility Now
-
Unit 01309price $1,629square feet 1,282availibility Now
-
Unit 01300price $1,757square feet 1,282availibility Now
-
Unit 01200price $1,777square feet 1,282availibility Now
About Legacy Brooks
Welcome to Legacy Brooks Apartments, a wonderful community located in the southeast part of San Antonio, right between Brooks City Base and Highland Hills, where youll find the perfect blending of modern living and rich history. We offer studio, one, two, and three-bedroom floor plans to choose from, as well as a selection of premier amenities that cater to a diverse range of lifestyles. From the beach-entry swimming pool to the 24-hour gym and the smart-home features installed in each unit, youll have everything you need to live comfortably. More than this, our apartments are in the 78223-ZIP code area and have easy access to Interstate 37, which means youll be within minutes of many shops, eateries, schools, and top employers like Texas A&M University-San Antonio.
Legacy Brooks is an apartment community located in Bexar County and the 78223 ZIP Code. This area is served by the East Central Independent attendance zone.
Unique Features
- Attached Garages Available
- Dillo 24-Hour Convenience Store
- In-Home Washer & Dryer
- Smart Home Features
- Smart Home Features*
- Outdoor Kitchen With Propane Bbq Grills
- Wood-Style Flooring
- Energy-Efficient Stainless-Steel Appliances
- Fenced Backyard*
- Gated Electronic Entrance
- Onsite Dog Park
- Outdoor Entertainment Space & Barbecue Area
- Pool View*
- Third Floor
- Beach Entry Swimming Pool
- Close to Park
- Private Patio or Balcony
- 1st Floors- Stained Concrete Floors
- Carport Parking Available
- First Floor
- Online Rental Payments
- Oversized Garden Tub
- Valet Recycling
Community Amenities
Pool
Fitness Center
Clubhouse
Controlled Access
Recycling
Business Center
Grill
Gated
Property Services
- Package Service
- Wi-Fi
- Controlled Access
- Maintenance on site
- Property Manager on Site
- Trash Pickup - Door to Door
- Recycling
- Planned Social Activities
- Pet Play Area
- Pet Washing Station
Shared Community
- Business Center
- Clubhouse
- Lounge
- Storage Space
- Conference Rooms
- Walk-Up
Fitness & Recreation
- Fitness Center
- Pool
- Gameroom
Outdoor Features
- Gated
- Fenced Lot
- Sundeck
- Grill
- Picnic Area
- Dog Park
Apartment Features
Washer/Dryer
Air Conditioning
Dishwasher
High Speed Internet Access
Hardwood Floors
Walk-In Closets
Island Kitchen
Granite Countertops
Highlights
- High Speed Internet Access
- Washer/Dryer
- Air Conditioning
- Heating
- Ceiling Fans
- Smoke Free
- Cable Ready
- Storage Space
- Tub/Shower
Kitchen Features & Appliances
- Dishwasher
- Disposal
- Ice Maker
- Granite Countertops
- Stainless Steel Appliances
- Pantry
- Island Kitchen
- Kitchen
- Microwave
- Oven
- Range
- Refrigerator
- Freezer
Model Details
- Hardwood Floors
- Carpet
- Dining Room
- High Ceilings
- Walk-In Closets
- Window Coverings
- Balcony
- Patio
- Yard
Fees and Policies
The fees below are based on community-supplied data and may exclude additional fees and utilities.
- One-Time Move-In Fees
-
Administrative Fee$100
-
Application Fee$75
- Dogs Allowed
-
Monthly pet rent$15
-
One time Fee$400
-
Pet deposit$0
-
Weight limit50 lb
-
Pet Limit2
-
Requirements:Pet interview, Declawed
- Cats Allowed
-
Monthly pet rent$15
-
One time Fee$400
-
Pet deposit$0
-
Weight limit50 lb
-
Pet Limit2
-
Requirements:Pet interview, Declawed
- Parking
-
Surface Lot--
-
Garage$100/mo1 Max, Assigned Parking
-
Covered$45/mo1 Max, Assigned Parking
-
Other--
Details
Lease Options
-
Short term lease
Property Information
-
Built in 2014
-
412 units/3 stories
- Package Service
- Wi-Fi
- Controlled Access
- Maintenance on site
- Property Manager on Site
- Trash Pickup - Door to Door
- Recycling
- Planned Social Activities
- Pet Play Area
- Pet Washing Station
- Business Center
- Clubhouse
- Lounge
- Storage Space
- Conference Rooms
- Walk-Up
- Gated
- Fenced Lot
- Sundeck
- Grill
- Picnic Area
- Dog Park
- Fitness Center
- Pool
- Gameroom
- Attached Garages Available
- Dillo 24-Hour Convenience Store
- In-Home Washer & Dryer
- Smart Home Features
- Smart Home Features*
- Outdoor Kitchen With Propane Bbq Grills
- Wood-Style Flooring
- Energy-Efficient Stainless-Steel Appliances
- Fenced Backyard*
- Gated Electronic Entrance
- Onsite Dog Park
- Outdoor Entertainment Space & Barbecue Area
- Pool View*
- Third Floor
- Beach Entry Swimming Pool
- Close to Park
- Private Patio or Balcony
- 1st Floors- Stained Concrete Floors
- Carport Parking Available
- First Floor
- Online Rental Payments
- Oversized Garden Tub
- Valet Recycling
- High Speed Internet Access
- Washer/Dryer
- Air Conditioning
- Heating
- Ceiling Fans
- Smoke Free
- Cable Ready
- Storage Space
- Tub/Shower
- Dishwasher
- Disposal
- Ice Maker
- Granite Countertops
- Stainless Steel Appliances
- Pantry
- Island Kitchen
- Kitchen
- Microwave
- Oven
- Range
- Refrigerator
- Freezer
- Hardwood Floors
- Carpet
- Dining Room
- High Ceilings
- Walk-In Closets
- Window Coverings
- Balcony
- Patio
- Yard
| Monday | 9am - 6pm |
|---|---|
| Tuesday | 9am - 6pm |
| Wednesday | 9am - 6pm |
| Thursday | 9am - 6pm |
| Friday | 9am - 6pm |
| Saturday | 10am - 5pm |
| Sunday | Closed |
Just east of Interstate 37 and only 10 minutes from downtown San Antonio, Highland Hills gives you access to all of San Antonio's amenities at a reasonable cost. This neighborhood features modern townhomes, mid-rise apartments, and ranch-style homes. Multiple large parks lie within close proximity to this neighborhood, so you can get outside and enjoy the sunny weather that locals know and love.
Inexpensive stores and nightlife options mean residents can go out without breaking the bank, while local schools and low housing costs make the area an attractive option for those with children. Residents can go to McCreless Corner Shopping Center or Brooks Corner Shopping Center for all their shopping and dining needs. Find your new home in Highland Hills if amenities and great location are important to you.
Learn more about living in Highland Hills| Colleges & Universities | Distance | ||
|---|---|---|---|
| Colleges & Universities | Distance | ||
| Drive: | 11 min | 6.3 mi | |
| Drive: | 14 min | 9.6 mi | |
| Drive: | 15 min | 10.4 mi | |
| Drive: | 18 min | 11.2 mi |
 The GreatSchools Rating helps parents compare schools within a state based on a variety of school quality indicators and provides a helpful picture of how effectively each school serves all of its students. Ratings are on a scale of 1 (below average) to 10 (above average) and can include test scores, college readiness, academic progress, advanced courses, equity, discipline and attendance data. We also advise parents to visit schools, consider other information on school performance and programs, and consider family needs as part of the school selection process.
The GreatSchools Rating helps parents compare schools within a state based on a variety of school quality indicators and provides a helpful picture of how effectively each school serves all of its students. Ratings are on a scale of 1 (below average) to 10 (above average) and can include test scores, college readiness, academic progress, advanced courses, equity, discipline and attendance data. We also advise parents to visit schools, consider other information on school performance and programs, and consider family needs as part of the school selection process.
View GreatSchools Rating Methodology
Property Ratings at Legacy Brooks
The manager Justin has been amazing! The apartment had a few issues at first, but he saw to it that they were all taken care of! Thank you Justin for all of your help & making moving in a very enjoyable experience!
I just moved in and its amazing. Great space, very clean, Office staff made moving such an easy process.
Do not live here! I had maggots and roaches for over a month! Still do! Reported multiple times, prepped for long hours, just to have “treatments” come 4-5 days late every time. NEVER can get ahold of ANYONE in management. Was given a ton of empty promises to try and appease me. My husband, 1 year old son, and I could not live in our apartment for a month! OVERPRICED AND TERRIBLE MANAGEMENT!
I love this place. The young lady that assisted me was Christine. She guided me through my entire process and was very warm and welcoming. I'm in a 1 bedroom 834 square feet apartment and it's perfect. Everyone smiles and the people are friendly. The maintenance crew is also very respectful when they were in my apartment they took care of work orders in a timely manner. All in all I give Christine and the Legacy Brooks staff an A PLUS PLUS. Thanks again for all you do. Apartment 8103.
The best apartment I have ever lived in all the stuff met my standards.
Property Manager at Legacy Brooks, Responded To This Review
Thank you so much for your stay here at Legacy Brooks Apartments. We appreciate our residents and appreciate your review.
I have been here for several months and there are several things that have bothered me. Non residents use the pool daily, and people from all surrounding neighborhoods have seem to found ways to access the nice new gym. The apartment itself is nice, clean, not overly spacious but a two bedroom works for a small family with one child. I really like the kitchen counters and the storage is unbeatable in the amount of cabinet space. Parking is slowly becoming more of a challenge as more people move in. They need more pest control, the crickets are taking over! Overall if you need an apartment in this area, this is probably the best choice, but be ready to share your amenities with the whole neighborhood and their friends too!
Property Manager at Legacy Brooks, Responded To This Review
Thank you for your review. We appreciate the time you have taken out. This helps us become a better property for current and future residents. This was a few months ago so I hope you have noticed the new approach we have taken for the guests on property who use the pool. :) Crickets are such a bug. New seasons bring out those pesky pests. We do have pest control come once week and make sure he sprays throughout the property. We are so happy to hear you love the amenities your home has to offer for you and your family.
This complex is nice overall. Two dog parks, plenty of parking room, brand new units, and modern. However, the price is a bit steep for a few things. The bedrooms, including the master, are small. The master bath however is large and has a large walk in closet. I wanted a unit with a yard but the complex was not designed to have any large units with yards attached, only the smaller two bedroom units. The kitchen is nice and roomy, and it's a convenience to have a washer and dry already in every unit. We have had a few problems that were remedied fairly quickly by onsite management. The pool area however, is always packed, people bring way to many "guests" and have wrecked the umbrellas and grills. And there are always a million screaming kids, not exactly a relaxing "resort" style living as advertised. Overall I would recommend this place.
Legacy Brooks Photos
-
Legacy Brooks
-
1 BR, 1 BA - 845 SF
-
Resort Style Swimming Pool
-
Living Room at Legacy Brooks Apartments
-
Resort Style Swimming Pool
-
Dining and Kitchen Areas
-
Community Clubroom
-
Resort Style Swimming Pool
-
Kitchen Islands in Select Apartments
Models
-
Studio
-
1 Bedroom
-
1 Bedroom
-
1 Bedroom
-
1 Bedroom
-
1 Bedroom
Legacy Brooks has studios to three bedrooms with rent ranges from $1,040/mo. to $2,152/mo.
You can take a virtual tour of Legacy Brooks on Apartments.com.
Legacy Brooks is in Highland Hills in the city of San Antonio. Here you’ll find three shopping centers within 1.2 miles of the property. Five parks are within 5.7 miles, including Pytel Park, San Antonio Missions National Historical Park, and J Street Park.
What Are Walk Score®, Transit Score®, and Bike Score® Ratings?
Walk Score® measures the walkability of any address. Transit Score® measures access to public transit. Bike Score® measures the bikeability of any address.
What is a Sound Score Rating?
A Sound Score Rating aggregates noise caused by vehicle traffic, airplane traffic and local sources










Responded To This Review