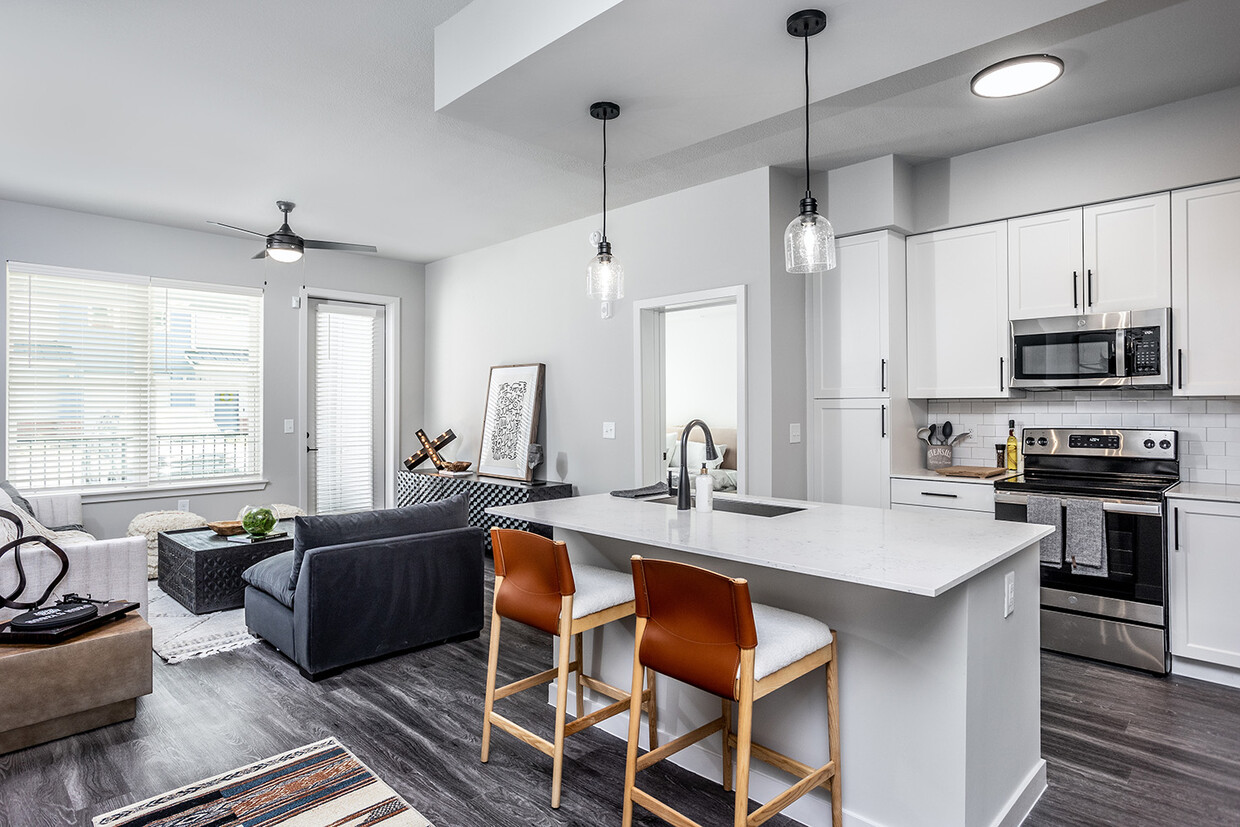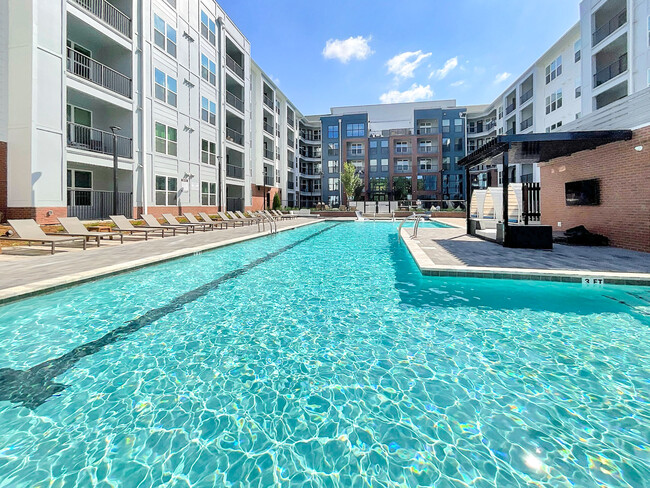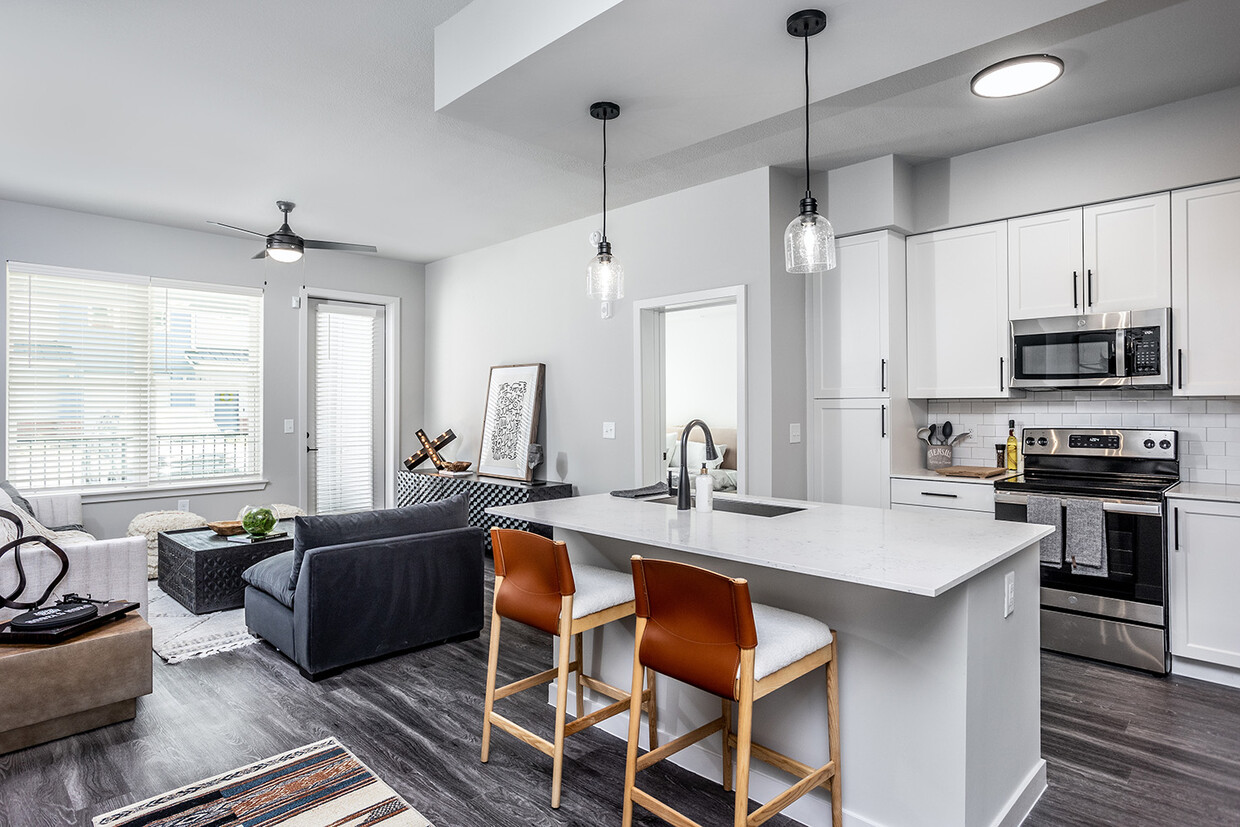-
Monthly Rent
$1,400 - $3,695
-
Bedrooms
1 - 3 bd
-
Bathrooms
1 - 3 ba
-
Square Feet
748 - 1,770 sq ft
Pricing & Floor Plans
-
Unit 510-301price $1,450square feet 860availibility Now
-
Unit 520-306price $1,450square feet 860availibility Now
-
Unit 520-303price $1,450square feet 860availibility Now
-
Unit 700-10price $1,500square feet 748availibility Now
-
Unit 700-229price $1,500square feet 748availibility Now
-
Unit 700-313price $1,500square feet 748availibility Now
-
Unit 700-28price $1,881square feet 1,294availibility Now
-
Unit 700-231price $1,881square feet 1,294availibility Now
-
Unit 700-221price $1,881square feet 1,294availibility Now
-
Unit 700-12price $1,881square feet 1,295availibility Now
-
Unit 700-112price $1,881square feet 1,295availibility Jun 22
-
Unit 700-123price $1,931square feet 1,389availibility Now
-
Unit 691-101price $2,560square feet 1,636availibility Now
-
Unit 701-101price $2,555square feet 1,636availibility May 27
-
Unit 631-101price $2,605square feet 1,636availibility Jun 5
-
Unit 700-2price $2,011square feet 1,302availibility Apr 20
-
Unit 700-430price $2,006square feet 1,302availibility May 15
-
Unit 700-435price $1,961square feet 1,302availibility Jun 10
-
Unit 630-101price $2,190square feet 1,539availibility Now
-
Unit 630-108price $2,190square feet 1,539availibility Now
-
Unit 630-106price $2,190square feet 1,539availibility Now
-
Unit 510-301price $1,450square feet 860availibility Now
-
Unit 520-306price $1,450square feet 860availibility Now
-
Unit 520-303price $1,450square feet 860availibility Now
-
Unit 700-10price $1,500square feet 748availibility Now
-
Unit 700-229price $1,500square feet 748availibility Now
-
Unit 700-313price $1,500square feet 748availibility Now
-
Unit 700-28price $1,881square feet 1,294availibility Now
-
Unit 700-231price $1,881square feet 1,294availibility Now
-
Unit 700-221price $1,881square feet 1,294availibility Now
-
Unit 700-12price $1,881square feet 1,295availibility Now
-
Unit 700-112price $1,881square feet 1,295availibility Jun 22
-
Unit 700-123price $1,931square feet 1,389availibility Now
-
Unit 691-101price $2,560square feet 1,636availibility Now
-
Unit 701-101price $2,555square feet 1,636availibility May 27
-
Unit 631-101price $2,605square feet 1,636availibility Jun 5
-
Unit 700-2price $2,011square feet 1,302availibility Apr 20
-
Unit 700-430price $2,006square feet 1,302availibility May 15
-
Unit 700-435price $1,961square feet 1,302availibility Jun 10
-
Unit 630-101price $2,190square feet 1,539availibility Now
-
Unit 630-108price $2,190square feet 1,539availibility Now
-
Unit 630-106price $2,190square feet 1,539availibility Now
Select a unit to view pricing & availability
About Legacy Heritage
The brand new Legacy Heritage Apartments is ideally located in the prestigious Heritage subdivision on the east side of Wake Forest, near dining, shopping and recreation. This scenic community features upscale 1-, 2- and 3-bedroom apartments with premium finishes and features. Our amenities are designed to appeal to all lifestyles and include a multi-story clubhouse with rooftop terrace, professional fitness center with virtual training, gaming lounge with mini bowling, virtual golf simulator, saltwater pool and more. Contact us today to find your new home!
Legacy Heritage is an apartment community located in Wake County and the 27587 ZIP Code. This area is served by the Wake County attendance zone.
Unique Features
- 42" Cabinetry
- Designer Light Fixtures
- Social Lounge W/ Kitchen
- Foosball Table
- Mini Bowling
- Recycling Station
- Smoke-Free Environment
- Virtual Training
- Central Heating/ac
- Dual Vanities
- Electric Top Ranges
- Elevators In Midrise Building
- E-Lounge
- Frameless Walk-In Showers
- Matte Black Fixtures & Hardware
- On-Site Management
- Shuffleboard
- Sun Shelves
- Wraparound Porches*
- Built-In Microwaves
- Double-Sided Refrigerators
- Hardwood-Inspired Flooring
- Multi-Use Walk/run/bike Trail
- Paw Spa
- Professional Fitness Studio
- Fully-Equipped Kitchens
- In-Suite Washer & Dryers
- Package Delivery Lockers
- Tot Lot
- Virtual Golf Simulator
- 24-Hour Emergency Maintenance
- Billiards
- Dishwashers
- Outdoor Lounge & Entertaining Areas
- Patios/balconies W/ Storage
- Attached & Detached Garage Parking Available
- Cornhole
- Planned Community Activities
- Saltwater Pool W/ Swim Lane
- Skydeck
- Bike Storage
- Cabanas
- Gaming Lounge
- Garden Soaking Tubs
- Gas Grills
- Impressive Two-Story Clubhouse
- Matrix® Equipment
- Trendy Tile Backsplashes
Community Amenities
Pool
Fitness Center
Elevator
Playground
- Maintenance on site
- Recycling
- Pet Washing Station
- EV Charging
- Elevator
- Clubhouse
- Lounge
- Fitness Center
- Pool
- Playground
- Bicycle Storage
- Walking/Biking Trails
- Sundeck
- Cabana
- Grill
- Dog Park
Apartment Features
Washer/Dryer
Air Conditioning
Dishwasher
High Speed Internet Access
Hardwood Floors
Walk-In Closets
Island Kitchen
Microwave
Highlights
- High Speed Internet Access
- Washer/Dryer
- Air Conditioning
- Heating
- Ceiling Fans
- Smoke Free
- Framed Mirrors
Kitchen Features & Appliances
- Dishwasher
- Disposal
- Stainless Steel Appliances
- Island Kitchen
- Kitchen
- Microwave
- Oven
- Range
- Refrigerator
- Freezer
- Quartz Countertops
Model Details
- Hardwood Floors
- Walk-In Closets
- Large Bedrooms
- Balcony
- Patio
Fees and Policies
The fees below are based on community-supplied data and may exclude additional fees and utilities.
- One-Time Move-In Fees
-
Administrative Fee$200
-
Application Fee$50
- Dogs Allowed
-
Monthly pet rent$20
-
Pet deposit$325
-
Pet Limit2
-
Restrictions:Akita, American Staffordshire Terrier, Chow, Doberman, German Shepherd, Pit Bull, Rottweiler or any mix thereof.
-
Comments:Management reserves the right to refuse any pet regardless of size or breed. Information is subject to change without notice.
- Cats Allowed
-
Monthly pet rent$20
-
Pet deposit$325
-
Pet Limit2
-
Comments:Management reserves the right to refuse any pet regardless of size or breed. Information is subject to change without notice.
- Parking
-
Garage$200/mo
Details
Lease Options
-
Variable, please contact office
Property Information
-
Built in 2022
-
306 units/4 stories
- Maintenance on site
- Recycling
- Pet Washing Station
- EV Charging
- Elevator
- Clubhouse
- Lounge
- Sundeck
- Cabana
- Grill
- Dog Park
- Fitness Center
- Pool
- Playground
- Bicycle Storage
- Walking/Biking Trails
- 42" Cabinetry
- Designer Light Fixtures
- Social Lounge W/ Kitchen
- Foosball Table
- Mini Bowling
- Recycling Station
- Smoke-Free Environment
- Virtual Training
- Central Heating/ac
- Dual Vanities
- Electric Top Ranges
- Elevators In Midrise Building
- E-Lounge
- Frameless Walk-In Showers
- Matte Black Fixtures & Hardware
- On-Site Management
- Shuffleboard
- Sun Shelves
- Wraparound Porches*
- Built-In Microwaves
- Double-Sided Refrigerators
- Hardwood-Inspired Flooring
- Multi-Use Walk/run/bike Trail
- Paw Spa
- Professional Fitness Studio
- Fully-Equipped Kitchens
- In-Suite Washer & Dryers
- Package Delivery Lockers
- Tot Lot
- Virtual Golf Simulator
- 24-Hour Emergency Maintenance
- Billiards
- Dishwashers
- Outdoor Lounge & Entertaining Areas
- Patios/balconies W/ Storage
- Attached & Detached Garage Parking Available
- Cornhole
- Planned Community Activities
- Saltwater Pool W/ Swim Lane
- Skydeck
- Bike Storage
- Cabanas
- Gaming Lounge
- Garden Soaking Tubs
- Gas Grills
- Impressive Two-Story Clubhouse
- Matrix® Equipment
- Trendy Tile Backsplashes
- High Speed Internet Access
- Washer/Dryer
- Air Conditioning
- Heating
- Ceiling Fans
- Smoke Free
- Framed Mirrors
- Dishwasher
- Disposal
- Stainless Steel Appliances
- Island Kitchen
- Kitchen
- Microwave
- Oven
- Range
- Refrigerator
- Freezer
- Quartz Countertops
- Hardwood Floors
- Walk-In Closets
- Large Bedrooms
- Balcony
- Patio
| Monday | 10am - 6pm |
|---|---|
| Tuesday | 10am - 6pm |
| Wednesday | 10am - 6pm |
| Thursday | 10am - 6pm |
| Friday | 10am - 6pm |
| Saturday | 10am - 6pm |
| Sunday | 12pm - 5pm |
Contrary to popular belief, Wake Forest is not the home of Wake Forest University (at least, not since 1956). It is, however, a charming southern town with a consistently growing population, positioned roughly forty minutes northeast of Raleigh. The vibrant downtown district is a beautiful environment of unique shops, art galleries, and cafes in wonderfully preserved historic buildings.
The sports complex known as the Factory features everything from playgrounds for young children to ice rinks to indoor soccer. Residents enjoy the benefits of excellent schools, a low crime rate, an attractive atmosphere, and convenient amenities (several large shopping centers can be found along Highway 1). With Raleigh and Durham close by, it’s also easy to reach the bigger cities for work or leisure.
Learn more about living in Wake Forest| Colleges & Universities | Distance | ||
|---|---|---|---|
| Colleges & Universities | Distance | ||
| Drive: | 15 min | 8.4 mi | |
| Drive: | 24 min | 15.5 mi | |
| Drive: | 27 min | 17.4 mi | |
| Drive: | 31 min | 17.8 mi |
 The GreatSchools Rating helps parents compare schools within a state based on a variety of school quality indicators and provides a helpful picture of how effectively each school serves all of its students. Ratings are on a scale of 1 (below average) to 10 (above average) and can include test scores, college readiness, academic progress, advanced courses, equity, discipline and attendance data. We also advise parents to visit schools, consider other information on school performance and programs, and consider family needs as part of the school selection process.
The GreatSchools Rating helps parents compare schools within a state based on a variety of school quality indicators and provides a helpful picture of how effectively each school serves all of its students. Ratings are on a scale of 1 (below average) to 10 (above average) and can include test scores, college readiness, academic progress, advanced courses, equity, discipline and attendance data. We also advise parents to visit schools, consider other information on school performance and programs, and consider family needs as part of the school selection process.
View GreatSchools Rating Methodology
Legacy Heritage Photos
-
-
Legacy Heritage Property Tour
-
2BD,2BA-1294SF
-
-
-
-
-
-
Nearby Apartments
Within 50 Miles of Legacy Heritage
Legacy Heritage has one to three bedrooms with rent ranges from $1,400/mo. to $3,695/mo.
You can take a virtual tour of Legacy Heritage on Apartments.com.
What Are Walk Score®, Transit Score®, and Bike Score® Ratings?
Walk Score® measures the walkability of any address. Transit Score® measures access to public transit. Bike Score® measures the bikeability of any address.
What is a Sound Score Rating?
A Sound Score Rating aggregates noise caused by vehicle traffic, airplane traffic and local sources









