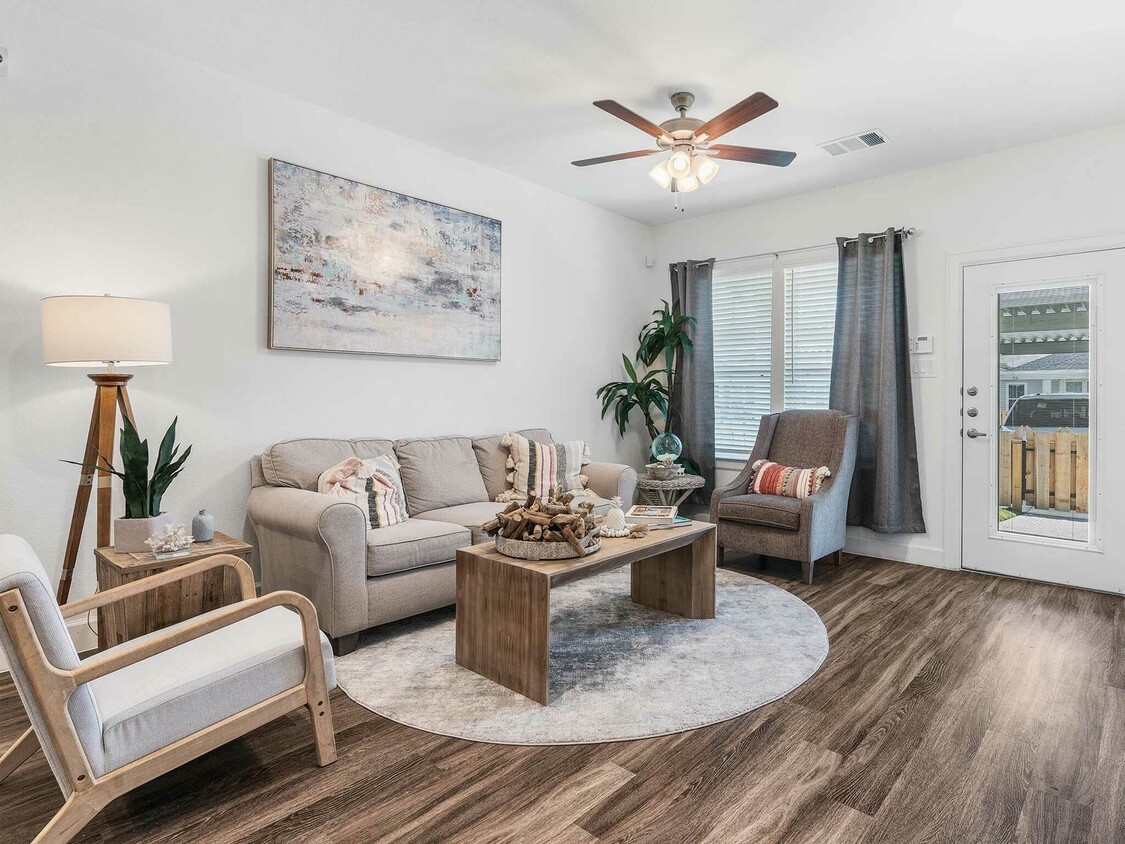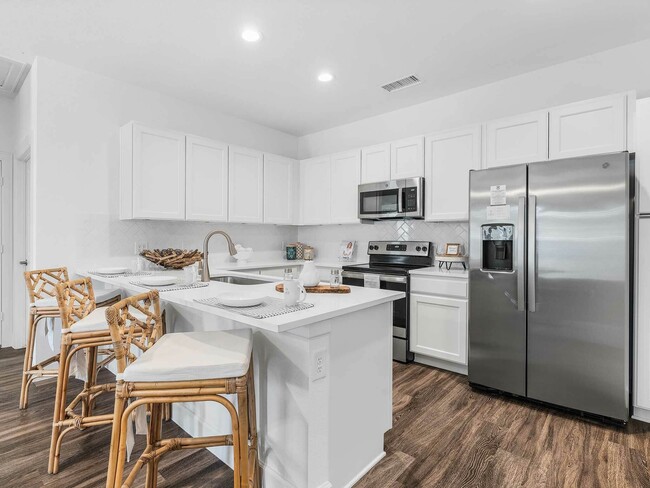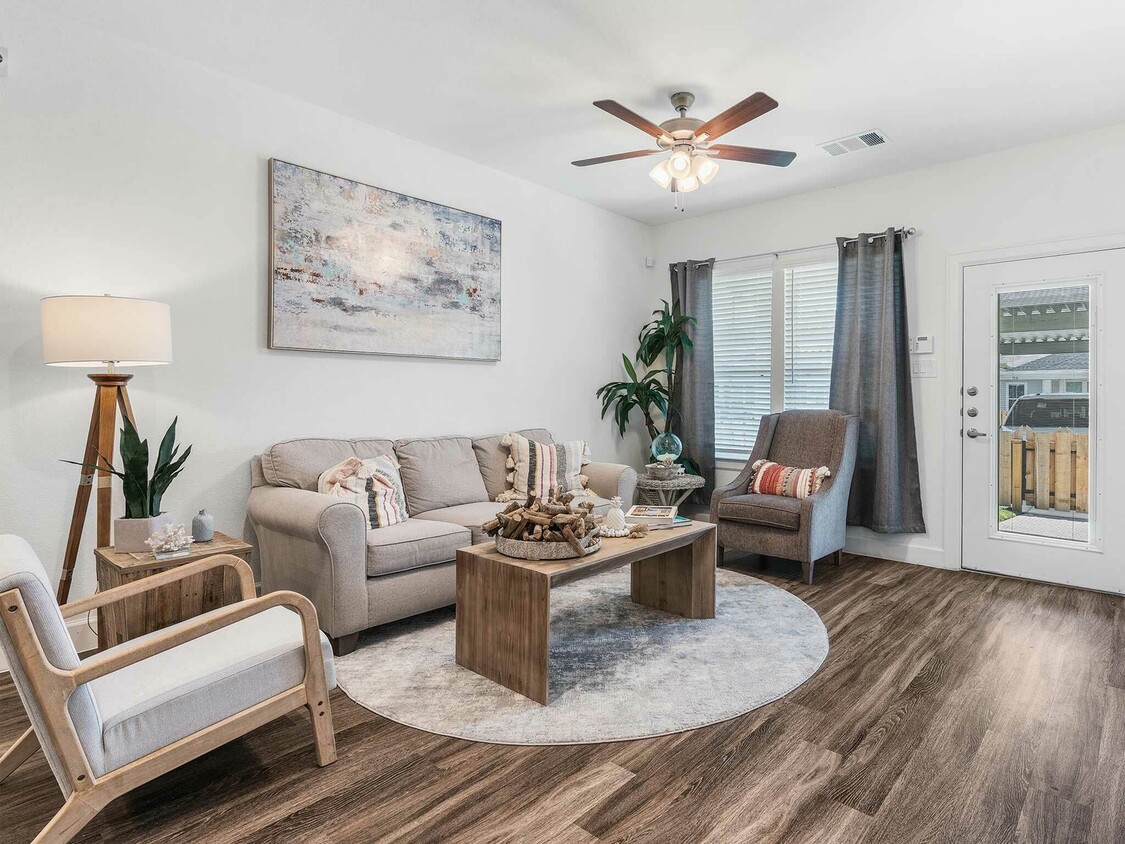-
Monthly Rent
$1,279 - $2,229
-
Bedrooms
1 - 2 bd
-
Bathrooms
1 - 2 ba
-
Square Feet
644 - 1,238 sq ft
The grass really is greener on the other side when you lease a brand new residence at LEO at West Fork. When you’re not easing into the evening in your 1 or 2 bedroom single-level detached cottage, you’ll be playing with your pup at our private dog park, or enjoying our very own wine garden and patio. This isn’t just any apartment home in Conroe, Texas. This is something brand new – this is upscale living with high-end finishes, an incredible neighborhood, and ultra-luxe amenities. Let Conroe’s newest luxury living destination be your next address.
Pricing & Floor Plans
-
Unit 3200-3206price $1,279Unit Specialsquare feet 644availibility Now
-
Unit 7000-7014price $1,499Unit Specialsquare feet 868availibility Now
-
Unit 2300-2323price $1,499Unit Specialsquare feet 868availibility Now
-
Unit 2300-2321price $1,599Unit Specialsquare feet 868availibility Now
-
Unit 5400-5418price $1,499Unit Specialsquare feet 900availibility Now
-
Unit 2400-2416price $1,549Unit Specialsquare feet 900availibility Now
-
Unit 5400-5420price $1,549Unit Specialsquare feet 900availibility Now
-
Unit 6000-6005price $1,849Unit Specialsquare feet 1,189availibility Now
-
Unit 6000-6007price $1,899Unit Specialsquare feet 1,189availibility Now
-
Unit 6000-6009price $1,899Unit Specialsquare feet 1,189availibility Now
-
Unit 4600-4634price $1,899Unit Specialsquare feet 983availibility Now
-
Unit 2600-2644price $1,899Unit Specialsquare feet 983availibility Now
-
Unit 1200-1204price $1,899Unit Specialsquare feet 1,238availibility Now
-
Unit 2200-2202price $1,949Unit Specialsquare feet 1,238availibility Now
-
Unit 4100-4103price $2,054Unit Specialsquare feet 1,238availibility Now
-
Unit 3200-3206price $1,279Unit Specialsquare feet 644availibility Now
-
Unit 7000-7014price $1,499Unit Specialsquare feet 868availibility Now
-
Unit 2300-2323price $1,499Unit Specialsquare feet 868availibility Now
-
Unit 2300-2321price $1,599Unit Specialsquare feet 868availibility Now
-
Unit 5400-5418price $1,499Unit Specialsquare feet 900availibility Now
-
Unit 2400-2416price $1,549Unit Specialsquare feet 900availibility Now
-
Unit 5400-5420price $1,549Unit Specialsquare feet 900availibility Now
-
Unit 6000-6005price $1,849Unit Specialsquare feet 1,189availibility Now
-
Unit 6000-6007price $1,899Unit Specialsquare feet 1,189availibility Now
-
Unit 6000-6009price $1,899Unit Specialsquare feet 1,189availibility Now
-
Unit 4600-4634price $1,899Unit Specialsquare feet 983availibility Now
-
Unit 2600-2644price $1,899Unit Specialsquare feet 983availibility Now
-
Unit 1200-1204price $1,899Unit Specialsquare feet 1,238availibility Now
-
Unit 2200-2202price $1,949Unit Specialsquare feet 1,238availibility Now
-
Unit 4100-4103price $2,054Unit Specialsquare feet 1,238availibility Now
About LEO at West Fork- Single Family Rentals
The grass really is greener on the other side when you lease a brand new residence at LEO at West Fork. When you’re not easing into the evening in your 1 or 2 bedroom single-level detached cottage, you’ll be playing with your pup at our private dog park, or enjoying our very own wine garden and patio. This isn’t just any apartment home in Conroe, Texas. This is something brand new – this is upscale living with high-end finishes, an incredible neighborhood, and ultra-luxe amenities. Let Conroe’s newest luxury living destination be your next address.
LEO at West Fork- Single Family Rentals is a townhouse community located in Montgomery County and the 77304 ZIP Code. This area is served by the Conroe Independent attendance zone.
Unique Features
- Courtyard
- Luxurious Interior with Gourmet Kitchen
- Open-Concept, Spacious Floor Plans
- Outdoor Fire Pit
- Washer & Dryer
- Quartz Countertops
- Fully Equipped Fitness Center
- Garage & Carport Parking Options
- Luxe Swimming Pool
- Walk-In Closets
- Clubhouse Lounge & Catering Kitchen w/ Covered Porch
- Controlled Access
- High-Speed Internet Access
- Gated Community Entrance
- Covered Parking
- Poolside Lounge Seating & Sunning Deck
- Private Front Porch Entry
- Jetty Security Deposit Alternative
- Private Dog Park
- Stainless-Steel Appliance Package
- Clock Tower
- Hardwood-Inspired Flooring
- Private Yard In Select Units
Community Amenities
Controlled Access
Grill
Conference Rooms
Pet Play Area
- Wi-Fi
- Controlled Access
- Maintenance on site
- Trash Pickup - Door to Door
- Renters Insurance Program
- Planned Social Activities
- Pet Play Area
- Multi Use Room
- Conference Rooms
- Walking/Biking Trails
- Fenced Lot
- Courtyard
- Grill
- Picnic Area
- Zen Garden
Townhome Features
Washer/Dryer
Air Conditioning
Dishwasher
High Speed Internet Access
Walk-In Closets
Island Kitchen
Yard
Microwave
Highlights
- High Speed Internet Access
- Washer/Dryer
- Air Conditioning
- Heating
- Ceiling Fans
- Cable Ready
- Security System
- Storage Space
- Tub/Shower
Kitchen Features & Appliances
- Dishwasher
- Disposal
- Ice Maker
- Stainless Steel Appliances
- Island Kitchen
- Eat-in Kitchen
- Kitchen
- Microwave
- Oven
- Range
- Refrigerator
- Freezer
- Instant Hot Water
- Quartz Countertops
Floor Plan Details
- Vinyl Flooring
- Views
- Walk-In Closets
- Window Coverings
- Balcony
- Patio
- Porch
- Deck
- Yard
- Lawn
- Garden
- Greenhouse
Fees and Policies
The fees below are based on community-supplied data and may exclude additional fees and utilities. Use the calculator to add these fees to the base rent.
- Monthly Utilities & Services
-
Cable$43
-
High Speed Internet Access$43
-
Pest Control$10
-
Valet Trash$25
- One-Time Move-In Fees
-
Administrative Fee$150
-
Application Fee$75
- Dogs Allowed
-
Monthly pet rent$30
-
One time Fee$400
-
Comments:Dog
- Cats Allowed
-
Monthly pet rent$30
-
One time Fee$400
-
Comments:Cat
- Parking
-
GarageDetached$200/mo2 Max, Assigned Parking
-
Garage - Detached$125/mo1 Max, Assigned Parking
-
Carport$45/mo1 Max, Assigned Parking
- Storage Fees
-
Storage - Medium$75/moRefundable Deposit$75
-
Storage - Small$50/moRefundable Deposit$50
Details
Lease Options
-
3 months, 4 months, 5 months, 6 months, 7 months, 8 months, 9 months, 10 months, 11 months, 12 months, 13 months, 16 months, 18 months
Property Information
-
Built in 2021
-
197 houses/2 stories
- Wi-Fi
- Controlled Access
- Maintenance on site
- Trash Pickup - Door to Door
- Renters Insurance Program
- Planned Social Activities
- Pet Play Area
- Multi Use Room
- Conference Rooms
- Fenced Lot
- Courtyard
- Grill
- Picnic Area
- Zen Garden
- Walking/Biking Trails
- Courtyard
- Luxurious Interior with Gourmet Kitchen
- Open-Concept, Spacious Floor Plans
- Outdoor Fire Pit
- Washer & Dryer
- Quartz Countertops
- Fully Equipped Fitness Center
- Garage & Carport Parking Options
- Luxe Swimming Pool
- Walk-In Closets
- Clubhouse Lounge & Catering Kitchen w/ Covered Porch
- Controlled Access
- High-Speed Internet Access
- Gated Community Entrance
- Covered Parking
- Poolside Lounge Seating & Sunning Deck
- Private Front Porch Entry
- Jetty Security Deposit Alternative
- Private Dog Park
- Stainless-Steel Appliance Package
- Clock Tower
- Hardwood-Inspired Flooring
- Private Yard In Select Units
- High Speed Internet Access
- Washer/Dryer
- Air Conditioning
- Heating
- Ceiling Fans
- Cable Ready
- Security System
- Storage Space
- Tub/Shower
- Dishwasher
- Disposal
- Ice Maker
- Stainless Steel Appliances
- Island Kitchen
- Eat-in Kitchen
- Kitchen
- Microwave
- Oven
- Range
- Refrigerator
- Freezer
- Instant Hot Water
- Quartz Countertops
- Vinyl Flooring
- Views
- Walk-In Closets
- Window Coverings
- Balcony
- Patio
- Porch
- Deck
- Yard
- Lawn
- Garden
- Greenhouse
| Monday | 10am - 6pm |
|---|---|
| Tuesday | 10am - 6pm |
| Wednesday | 10am - 6pm |
| Thursday | 10am - 6pm |
| Friday | 10am - 6pm |
| Saturday | 9am - 5pm |
| Sunday | 12pm - 4pm |
Conroe is located in Montgomery County just north of Houston. Since Interstate 45 travels through Conroe and leads into Houston’s business district, residents prefer living in this suburban neighborhood and commuting to work.
It’s no secret that the cost of living in Conroe is lower than Houston. The city is attractive to many renters because of the reasonable commute times, and it’s only a seven-mile drive to Lake Conroe, a popular outdoor recreational area.
There’s a lot going on in the city – you just have to know where to look. Locals enjoy exploring the Sam Houston National Forest, which covers 163,000 acres of land and is the perfect place for camping or a scenic hike. After a lovely dinner at Red Brick Tavern, locals look forward to a musical at the Crighton Theatre on North Main Street. The Heritage Museum of Montgomery County is a great place to go and learn about the city’s evolution through the decades – and it is right next to Candy Cane Park.
Learn more about living in Conroe| Colleges & Universities | Distance | ||
|---|---|---|---|
| Colleges & Universities | Distance | ||
| Drive: | 14 min | 8.3 mi | |
| Drive: | 43 min | 32.5 mi | |
| Drive: | 67 min | 42.9 mi |
 The GreatSchools Rating helps parents compare schools within a state based on a variety of school quality indicators and provides a helpful picture of how effectively each school serves all of its students. Ratings are on a scale of 1 (below average) to 10 (above average) and can include test scores, college readiness, academic progress, advanced courses, equity, discipline and attendance data. We also advise parents to visit schools, consider other information on school performance and programs, and consider family needs as part of the school selection process.
The GreatSchools Rating helps parents compare schools within a state based on a variety of school quality indicators and provides a helpful picture of how effectively each school serves all of its students. Ratings are on a scale of 1 (below average) to 10 (above average) and can include test scores, college readiness, academic progress, advanced courses, equity, discipline and attendance data. We also advise parents to visit schools, consider other information on school performance and programs, and consider family needs as part of the school selection process.
View GreatSchools Rating Methodology
Transportation options available in Conroe include Northline Transit Center / Hcc, located 35.1 miles from LEO at West Fork- Single Family Rentals. LEO at West Fork- Single Family Rentals is near George Bush Intcntl/Houston, located 31.3 miles or 39 minutes away.
| Transit / Subway | Distance | ||
|---|---|---|---|
| Transit / Subway | Distance | ||
|
|
Drive: | 44 min | 35.1 mi |
|
|
Drive: | 45 min | 35.6 mi |
|
|
Drive: | 46 min | 36.6 mi |
|
|
Drive: | 46 min | 36.6 mi |
| Airports | Distance | ||
|---|---|---|---|
| Airports | Distance | ||
|
George Bush Intcntl/Houston
|
Drive: | 39 min | 31.3 mi |
Time and distance from LEO at West Fork- Single Family Rentals.
| Shopping Centers | Distance | ||
|---|---|---|---|
| Shopping Centers | Distance | ||
| Drive: | 4 min | 1.6 mi | |
| Drive: | 5 min | 2.3 mi | |
| Drive: | 5 min | 2.4 mi |
| Parks and Recreation | Distance | ||
|---|---|---|---|
| Parks and Recreation | Distance | ||
|
Mussel Pond Preserve
|
Drive: | 7 min | 3.7 mi |
| Hospitals | Distance | ||
|---|---|---|---|
| Hospitals | Distance | ||
| Walk: | 18 min | 1.0 mi | |
| Drive: | 5 min | 2.0 mi | |
| Drive: | 17 min | 11.3 mi |
| Military Bases | Distance | ||
|---|---|---|---|
| Military Bases | Distance | ||
| Drive: | 84 min | 65.3 mi |
LEO at West Fork- Single Family Rentals Photos
-
-
Clubhouse
-
-
-
-
-
-
-
Floor Plans
-
Cobb
-
Waldorff
-
Ambrosia
-
Caesar
-
Garden
-
Olivier
Nearby Apartments
Within 50 Miles of LEO at West Fork- Single Family Rentals
-
Advenir at Wynstone
6464 E Sam Houston Pky N
Houston, TX 77049
1-3 Br $910-$1,720 38.1 mi
-
Advenir at The Med Center
9955 Buffalo Speedway
Houston, TX 77054
1-3 Br $1,129-$2,150 42.7 mi
-
Advenir at Grand Parkway West
5555 Long Prairie Trace
Richmond, TX 77406
1-3 Br $1,079-$2,176 45.3 mi
-
Advenir at Boulder Creek
11576 Pearland Pky
Pearland, TX 77089
1-2 Br $1,385-$2,084 49.7 mi
LEO at West Fork- Single Family Rentals has one to two bedrooms with rent ranges from $1,279/mo. to $2,229/mo.
You can take a virtual tour of LEO at West Fork- Single Family Rentals on Apartments.com.
What Are Walk Score®, Transit Score®, and Bike Score® Ratings?
Walk Score® measures the walkability of any address. Transit Score® measures access to public transit. Bike Score® measures the bikeability of any address.
What is a Sound Score Rating?
A Sound Score Rating aggregates noise caused by vehicle traffic, airplane traffic and local sources








