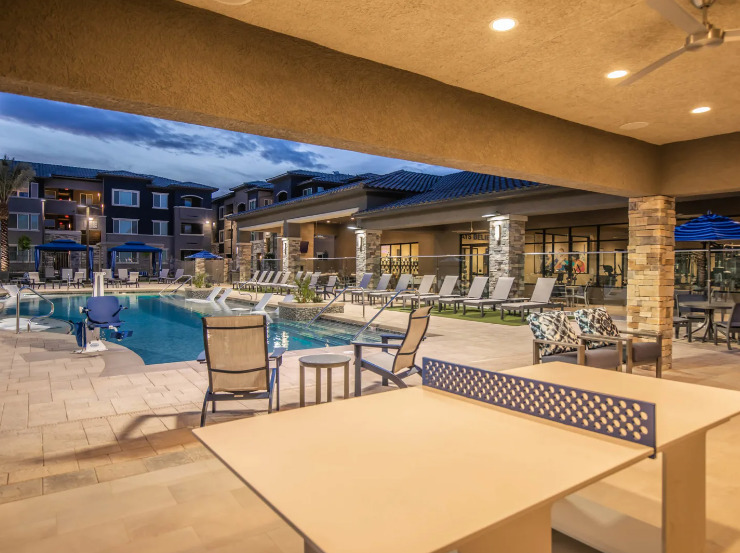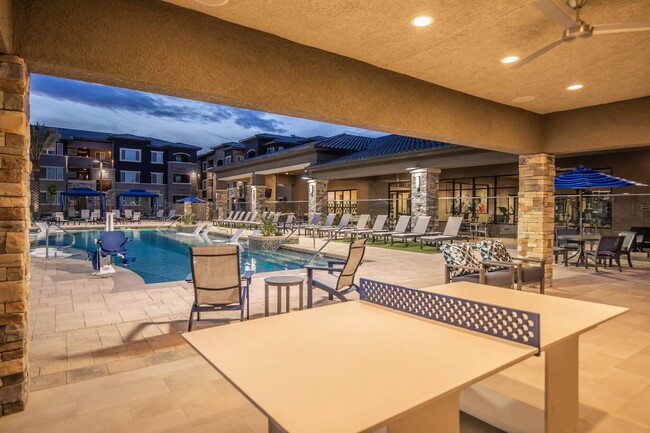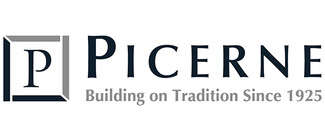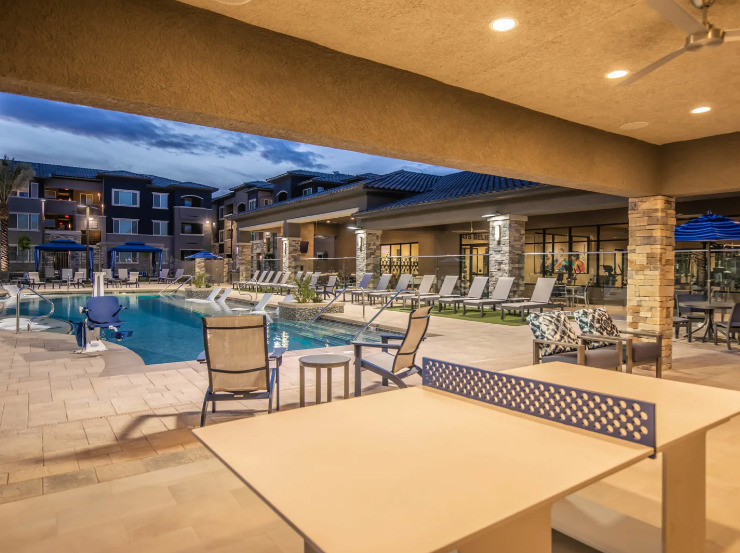-
Monthly Rent
$1,629 - $2,399
-
Bedrooms
1 - 3 bd
-
Bathrooms
1 - 2 ba
-
Square Feet
761 - 1,445 sq ft
Pricing & Floor Plans
-
Unit 1098price $1,629square feet 761availibility Now
-
Unit 1007price $1,679square feet 761availibility Now
-
Unit 1091price $1,679square feet 761availibility Now
-
Unit 3005price $1,669square feet 774availibility Now
-
Unit 2004price $1,689square feet 774availibility Now
-
Unit 2003price $1,689square feet 774availibility Now
-
Unit 1115price $1,954square feet 1,140availibility Now
-
Unit 2115price $1,994square feet 1,140availibility Now
-
Unit 1118price $1,964square feet 1,175availibility Now
-
Unit 2118price $2,004square feet 1,175availibility Now
-
Unit 2111price $2,004square feet 1,175availibility Now
-
Unit 1037price $2,399square feet 1,445availibility May 2
-
Unit 2063price $2,329square feet 1,253availibility Now
-
Unit 2066price $2,329square feet 1,253availibility Now
-
Unit 1064price $2,339square feet 1,253availibility Now
-
Unit 1098price $1,629square feet 761availibility Now
-
Unit 1007price $1,679square feet 761availibility Now
-
Unit 1091price $1,679square feet 761availibility Now
-
Unit 3005price $1,669square feet 774availibility Now
-
Unit 2004price $1,689square feet 774availibility Now
-
Unit 2003price $1,689square feet 774availibility Now
-
Unit 1115price $1,954square feet 1,140availibility Now
-
Unit 2115price $1,994square feet 1,140availibility Now
-
Unit 1118price $1,964square feet 1,175availibility Now
-
Unit 2118price $2,004square feet 1,175availibility Now
-
Unit 2111price $2,004square feet 1,175availibility Now
-
Unit 1037price $2,399square feet 1,445availibility May 2
-
Unit 2063price $2,329square feet 1,253availibility Now
-
Unit 2066price $2,329square feet 1,253availibility Now
-
Unit 1064price $2,339square feet 1,253availibility Now
About Level 25 at The Curve by Picerne
Level 25 at The Curve is Picerne Real Estate Groups latest luxury apartment home community that takes contemporary living to new heights. Drawing from almost 100 years of experience, we've masterfully blended modern amenities with timeless craftsmanship to create an unparalleled living experience at our apartments in Spring Valley, Las Vegas.
Level 25 at The Curve by Picerne is an apartment community located in Clark County and the 89148 ZIP Code. This area is served by the Clark County attendance zone.
Unique Features
- Full-Size Washer and Dryer
- Lighted Ceiling Fans Throughout
- Wi-Fi Ready Homes with Pre-Installed Cox Modem
- Bocce Ball, Bag Toss, and Pickle Ball
- Private Poolside Cabanas
- Wi-Fi Available Across Entire Oasis
- Expansive Patio for Indoor/Outdoor Enjoyment
- Gas BBQ/Picnic Plazas
- Gas BBQs with Prep Stations and Wet Bar
- Online Portal with Rent Payment
- Plank Style Flooring
- Smoke-Free Living
- Close Proximity to I-15 and I-215
- Eco-Friendly Tank-Less Water Heaters
- Gated Community with Remote Access
- Poolside Lounge Area with Fire Pit
- Recycling Program
- Soft-Close Cabinetry
- USB Charging Outlets
- Vaulted or Nine Foot Ceilings
- Black Single-Bowl Undermounted Kitchen Sink
- Entire Clubhouse Equipped with Wi-Fi
- Gas Stoves with 30 Hood
- Pet Park with Agility Equipment
- Pet Wash Spa
- Designer Kitchen Backsplash
- Expansive 1, 2, and 3 Bedroom Residences
- Ecobee Smart Thermostats
- Eco-Friendly LED Lighting
- Electric Car Charging Stations
- Oversized Shaded Poolside Seating
- Personal Patio or Balcony
- Spacious Walk-In Closets
Community Amenities
Pool
Fitness Center
Clubhouse
Recycling
- Package Service
- Maintenance on site
- Recycling
- EV Charging
- Business Center
- Clubhouse
- Lounge
- Fitness Center
- Spa
- Pool
- Gated
- Cabana
- Grill
Apartment Features
Walk-In Closets
Granite Countertops
Wi-Fi
Patio
- Wi-Fi
- Ceiling Fans
- Smoke Free
- Granite Countertops
- Kitchen
- Walk-In Closets
- Wet Bar
- Balcony
- Patio
Fees and Policies
The fees below are based on community-supplied data and may exclude additional fees and utilities.
- Dogs Allowed
-
Monthly pet rent$30
-
One time Fee$300
-
Pet deposit$0
-
Weight limit70 lb
-
Pet Limit2
-
Restrictions:Breed restrictions apply.
-
Comments:Two pets maximum with a limit of 70 pounds or less.
- Cats Allowed
-
Monthly pet rent$30
-
One time Fee$300
-
Pet deposit$0
-
Weight limit70 lb
-
Pet Limit2
-
Restrictions:Breed restrictions apply.
-
Comments:Two pets maximum with a limit of 70 pounds or less.
- Parking
-
Garage--
-
Other--
Details
Lease Options
-
6, 7, 8, 9, 10, 11, 12, 13, 14, 15
Property Information
-
Built in 2024
-
326 units/3 stories
- Package Service
- Maintenance on site
- Recycling
- EV Charging
- Business Center
- Clubhouse
- Lounge
- Gated
- Cabana
- Grill
- Fitness Center
- Spa
- Pool
- Full-Size Washer and Dryer
- Lighted Ceiling Fans Throughout
- Wi-Fi Ready Homes with Pre-Installed Cox Modem
- Bocce Ball, Bag Toss, and Pickle Ball
- Private Poolside Cabanas
- Wi-Fi Available Across Entire Oasis
- Expansive Patio for Indoor/Outdoor Enjoyment
- Gas BBQ/Picnic Plazas
- Gas BBQs with Prep Stations and Wet Bar
- Online Portal with Rent Payment
- Plank Style Flooring
- Smoke-Free Living
- Close Proximity to I-15 and I-215
- Eco-Friendly Tank-Less Water Heaters
- Gated Community with Remote Access
- Poolside Lounge Area with Fire Pit
- Recycling Program
- Soft-Close Cabinetry
- USB Charging Outlets
- Vaulted or Nine Foot Ceilings
- Black Single-Bowl Undermounted Kitchen Sink
- Entire Clubhouse Equipped with Wi-Fi
- Gas Stoves with 30 Hood
- Pet Park with Agility Equipment
- Pet Wash Spa
- Designer Kitchen Backsplash
- Expansive 1, 2, and 3 Bedroom Residences
- Ecobee Smart Thermostats
- Eco-Friendly LED Lighting
- Electric Car Charging Stations
- Oversized Shaded Poolside Seating
- Personal Patio or Balcony
- Spacious Walk-In Closets
- Wi-Fi
- Ceiling Fans
- Smoke Free
- Granite Countertops
- Kitchen
- Walk-In Closets
- Wet Bar
- Balcony
- Patio
| Monday | 9am - 6pm |
|---|---|
| Tuesday | 10am - 6pm |
| Wednesday | 9am - 6pm |
| Thursday | 9am - 6pm |
| Friday | 9am - 6pm |
| Saturday | 10am - 5pm |
| Sunday | 10am - 5pm |
Just two miles west of the famous Las Vegas Strip, Spring Valley is a mostly residential neighborhood containing strip malls and wide roads that connect suburban Las Vegas to the Strip.
Renting in Spring Valley affords you the opportunity to practice your golf swing at Spanish Trail Country Club, make a splash at Wet 'n' Wild Las Vegas, perform an ollie at Desert Breeze Skate Park, skate at the Las Vegas Ice Center, score deals at Rainbow Springs Shopping Center, and taste the delicious offerings at Pier 215. Red Rock Canyon National Conservation Area is nearby Spring Valley, presenting a variety of trails and scenic views.
Convenient to the 215 and I-15 as well as McCarran International Airport, commuting and traveling from Spring Valley is a breeze.
Learn more about living in Spring Valley| Colleges & Universities | Distance | ||
|---|---|---|---|
| Colleges & Universities | Distance | ||
| Drive: | 17 min | 9.4 mi | |
| Drive: | 16 min | 11.7 mi | |
| Drive: | 19 min | 13.5 mi | |
| Drive: | 20 min | 14.3 mi |
 The GreatSchools Rating helps parents compare schools within a state based on a variety of school quality indicators and provides a helpful picture of how effectively each school serves all of its students. Ratings are on a scale of 1 (below average) to 10 (above average) and can include test scores, college readiness, academic progress, advanced courses, equity, discipline and attendance data. We also advise parents to visit schools, consider other information on school performance and programs, and consider family needs as part of the school selection process.
The GreatSchools Rating helps parents compare schools within a state based on a variety of school quality indicators and provides a helpful picture of how effectively each school serves all of its students. Ratings are on a scale of 1 (below average) to 10 (above average) and can include test scores, college readiness, academic progress, advanced courses, equity, discipline and attendance data. We also advise parents to visit schools, consider other information on school performance and programs, and consider family needs as part of the school selection process.
View GreatSchools Rating Methodology
Transportation options available in Las Vegas include Mgm Grand Station, located 9.8 miles from Level 25 at The Curve by Picerne. Level 25 at The Curve by Picerne is near Harry Reid International, located 10.3 miles or 14 minutes away, and Boulder City Municipal, located 30.0 miles or 39 minutes away.
| Transit / Subway | Distance | ||
|---|---|---|---|
| Transit / Subway | Distance | ||
|
|
Drive: | 16 min | 9.8 mi |
|
|
Drive: | 17 min | 10.4 mi |
|
|
Drive: | 17 min | 11.2 mi |
|
|
Drive: | 18 min | 11.5 mi |
|
|
Drive: | 18 min | 13.3 mi |
| Airports | Distance | ||
|---|---|---|---|
| Airports | Distance | ||
|
Harry Reid International
|
Drive: | 14 min | 10.3 mi |
|
Boulder City Municipal
|
Drive: | 39 min | 30.0 mi |
Time and distance from Level 25 at The Curve by Picerne.
| Shopping Centers | Distance | ||
|---|---|---|---|
| Shopping Centers | Distance | ||
| Walk: | 9 min | 0.5 mi | |
| Walk: | 15 min | 0.8 mi |
| Parks and Recreation | Distance | ||
|---|---|---|---|
| Parks and Recreation | Distance | ||
|
Shark Reef at Mandalay Bay
|
Drive: | 14 min | 9.3 mi |
|
UNLV Arboretum
|
Drive: | 16 min | 12.3 mi |
|
Springs Preserve
|
Drive: | 22 min | 13.1 mi |
|
Red Rock Canyon National Conservation Area
|
Drive: | 21 min | 13.8 mi |
|
Spring Mountain Ranch State Park
|
Drive: | 25 min | 14.1 mi |
| Hospitals | Distance | ||
|---|---|---|---|
| Hospitals | Distance | ||
| Walk: | 4 min | 0.2 mi | |
| Drive: | 2 min | 1.5 mi | |
| Drive: | 3 min | 2.1 mi |
| Military Bases | Distance | ||
|---|---|---|---|
| Military Bases | Distance | ||
| Drive: | 42 min | 27.9 mi |
Level 25 at The Curve by Picerne Photos
-
Level 25 at The Curve by Picerne
-
-
-
-
-
-
-
-
Models
-
1 Bedroom
-
1 Bedroom
-
2 Bedrooms
-
2 Bedrooms
-
2 Bedrooms
-
2 Bedrooms
Nearby Apartments
Within 50 Miles of Level 25 at The Curve by Picerne
View More Communities-
The Cantera by Picerne
7600 S Rainbow Blvd
Las Vegas, NV 89139
1-3 Br $1,460-$2,155 3.1 mi
-
The Covington by Picerne
7800 S Rainbow Blvd
Las Vegas, NV 89139
1-3 Br $1,375-$1,835 3.2 mi
-
The Summit by Picerne
11000 S Eastern Ave
Henderson, NV 89052
1-3 Br $1,380-$2,000 12.0 mi
-
The Pavilions by Picerne
10151 Dorrell Ln
Las Vegas, NV 89166
1-3 Br $1,344-$2,054 15.0 mi
-
The View at Horizon Ridge
245 S Gibson Rd
Henderson, NV 89012
1-3 Br $1,629-$2,049 15.0 mi
-
The Presidio by Picerne
4325 W Rome Blvd
North Las Vegas, NV 89084
1-3 Br $1,359-$2,074 15.4 mi
Level 25 at The Curve by Picerne has one to three bedrooms with rent ranges from $1,629/mo. to $2,399/mo.
Yes, to view the floor plan in person, please schedule a personal tour.
Level 25 at The Curve by Picerne is in Spring Valley in the city of Las Vegas. Here you’ll find two shopping centers within 0.8 mile of the property. Five parks are within 14.1 miles, including Shark Reef at Mandalay Bay, UNLV Arboretum, and Red Rock Canyon National Conservation Area.
What Are Walk Score®, Transit Score®, and Bike Score® Ratings?
Walk Score® measures the walkability of any address. Transit Score® measures access to public transit. Bike Score® measures the bikeability of any address.
What is a Sound Score Rating?
A Sound Score Rating aggregates noise caused by vehicle traffic, airplane traffic and local sources








