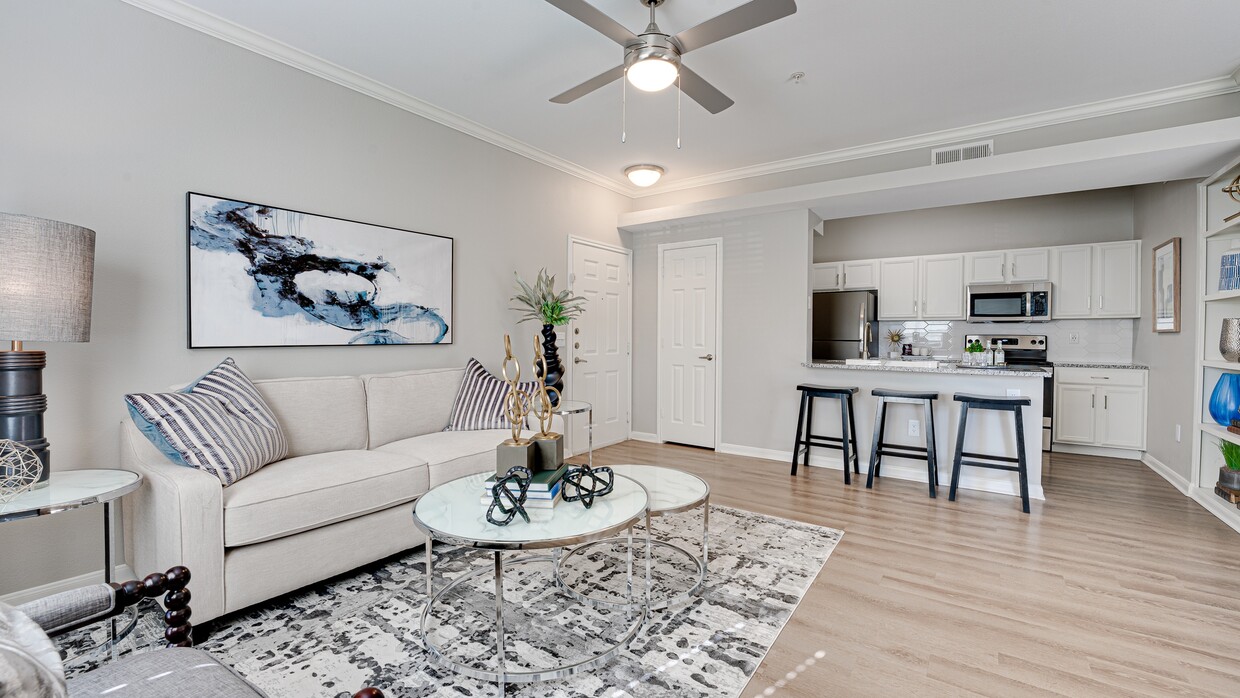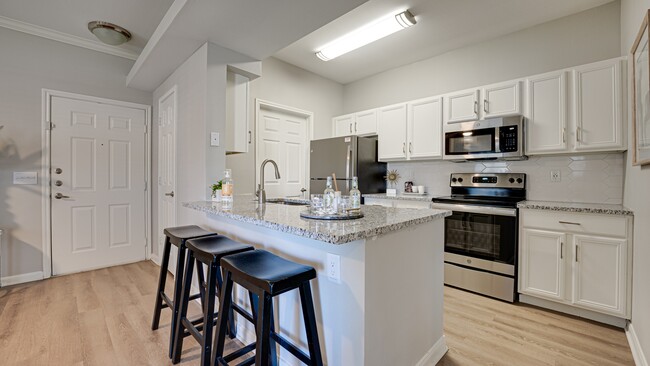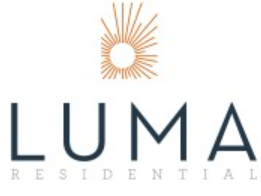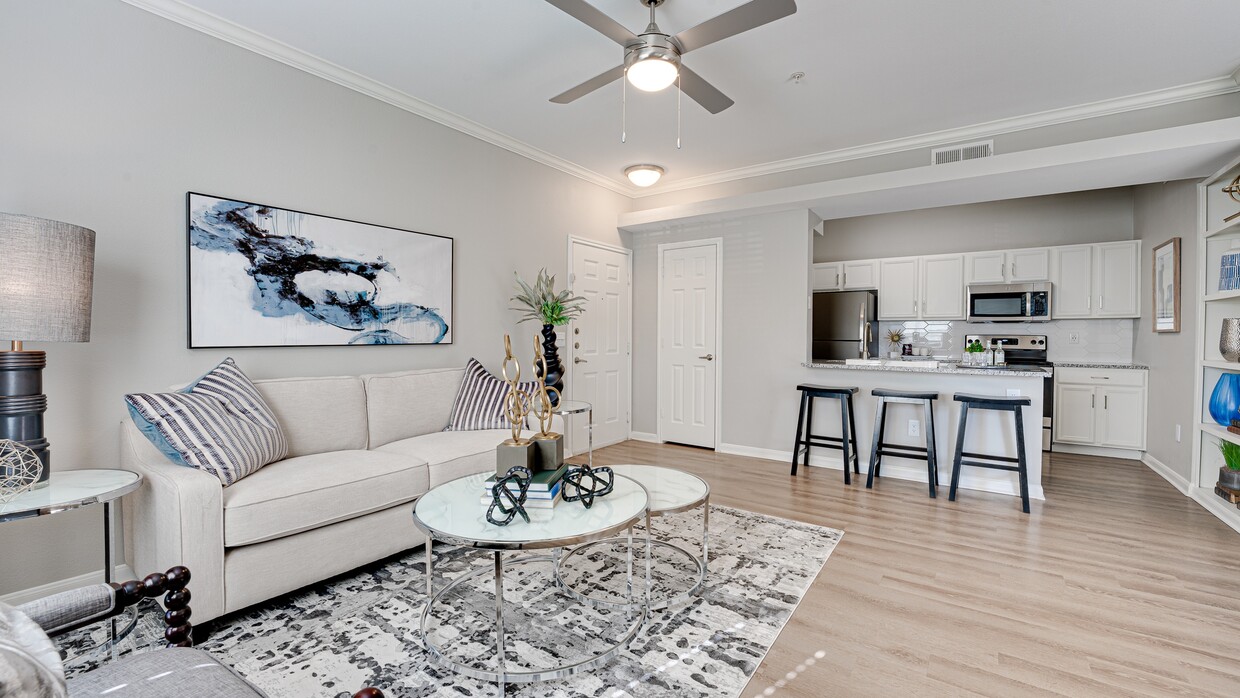-
Monthly Rent
$1,127 - $2,402
-
Bedrooms
1 - 2 bd
-
Bathrooms
1 - 2 ba
-
Square Feet
625 - 1,175 sq ft
Pricing & Floor Plans
-
Unit 0232price $1,290square feet 850availibility Now
-
Unit 0336price $1,325square feet 850availibility Now
-
Unit 0623price $1,393square feet 850availibility Now
-
Unit 0622price $1,343square feet 700availibility Now
-
Unit 0628price $1,372square feet 700availibility Now
-
Unit 0612price $1,396square feet 700availibility Now
-
Unit 0126price $1,127square feet 625availibility May 17
-
Unit 0136price $1,196square feet 625availibility Jun 10
-
Unit 0921price $1,665square feet 975availibility Now
-
Unit 0224price $1,616square feet 975availibility Apr 15
-
Unit 1127price $1,601square feet 975availibility Apr 23
-
Unit 0424price $1,792square feet 1,175availibility Now
-
Unit 0423price $1,852square feet 1,175availibility Apr 19
-
Unit 0934price $1,897square feet 1,175availibility Apr 22
-
Unit 0232price $1,290square feet 850availibility Now
-
Unit 0336price $1,325square feet 850availibility Now
-
Unit 0623price $1,393square feet 850availibility Now
-
Unit 0622price $1,343square feet 700availibility Now
-
Unit 0628price $1,372square feet 700availibility Now
-
Unit 0612price $1,396square feet 700availibility Now
-
Unit 0126price $1,127square feet 625availibility May 17
-
Unit 0136price $1,196square feet 625availibility Jun 10
-
Unit 0921price $1,665square feet 975availibility Now
-
Unit 0224price $1,616square feet 975availibility Apr 15
-
Unit 1127price $1,601square feet 975availibility Apr 23
-
Unit 0424price $1,792square feet 1,175availibility Now
-
Unit 0423price $1,852square feet 1,175availibility Apr 19
-
Unit 0934price $1,897square feet 1,175availibility Apr 22
About Limestone Ranch
Welcome to Limestone Ranch Apartments located in Lewisville, TX. Our luxury apartments are spacious and modern, boasting walk-in closets and carpets in every bedroom, as well as a charming patio or balcony attached to the living room. Depending on which unit you choose, you will have washer/dryer connections or a full-size set, as well as stainless-steel appliances in the kitchen. And because elegance is also in the details, you may enjoy hardwood-style floors, quartz countertops, and tile backsplashesnot to mention your own enclosed backyard.
Limestone Ranch is an apartment community located in Denton County and the 75067 ZIP Code. This area is served by the Lewisville Independent attendance zone.
Unique Features
- Green belt/woods view
- Stainless Steel Appliances*
- Second Floor
- Stunning Canal Views
- Washer-Dryer Included*
- Echelon Fitness On Demand Mirror
- Smoke-Free Community
- Zero Deposit Waiver
- Enclosed Yards*
- Gate Controlled Access Community
- Lush Carpet in Bedrooms
- Quartz Countertops*
- Full Size Washer & Dryer Included*
- Private Patios and Balconies
- Spacious Layouts
- Spacious Walk-in Closets
- Built-in Wood Burning Fireplaces in Select Units
- Detached Garages
- Full Size Washer & Dryer Connections*
- Postal Station with Luxer Package Lockers
- WiFi Access at Pool and Clubroom Amenity Areas
- Modern Cabinetry, Hardware, and Tile Backsplash*
- Pet Stations Located Throughout Community
- Professional Landscaped Grounds
- Short Term Leases Available
- Valet Trash Service & Recycling
- Carport Available
- Grilling Stations & Picnic Areas
- Hardwood Style Floors*
- Newly Renovated Apartment Homes
- Oversized Enclosed Yards*
- Top Floor
Community Amenities
Pool
Fitness Center
Laundry Facilities
Clubhouse
Controlled Access
Recycling
Business Center
Grill
Property Services
- Wi-Fi
- Laundry Facilities
- Controlled Access
- Maintenance on site
- Property Manager on Site
- 24 Hour Access
- Trash Pickup - Door to Door
- Recycling
- Renters Insurance Program
- Online Services
- Pet Play Area
- Public Transportation
- Key Fob Entry
Shared Community
- Business Center
- Clubhouse
- Lounge
- Walk-Up
Fitness & Recreation
- Fitness Center
- Spa
- Pool
Outdoor Features
- Gated
- Fenced Lot
- Sundeck
- Cabana
- Grill
- Picnic Area
- Dog Park
Apartment Features
Air Conditioning
Dishwasher
Washer/Dryer Hookup
High Speed Internet Access
Hardwood Floors
Walk-In Closets
Yard
Microwave
Highlights
- High Speed Internet Access
- Wi-Fi
- Washer/Dryer Hookup
- Air Conditioning
- Heating
- Ceiling Fans
- Smoke Free
- Cable Ready
- Tub/Shower
- Fireplace
- Handrails
- Sprinkler System
Kitchen Features & Appliances
- Dishwasher
- Disposal
- Ice Maker
- Stainless Steel Appliances
- Kitchen
- Microwave
- Oven
- Range
- Refrigerator
- Quartz Countertops
Model Details
- Hardwood Floors
- Carpet
- Vinyl Flooring
- Dining Room
- Built-In Bookshelves
- Crown Molding
- Views
- Walk-In Closets
- Linen Closet
- Window Coverings
- Large Bedrooms
- Balcony
- Patio
- Deck
- Yard
- Lawn
Fees and Policies
The fees below are based on community-supplied data and may exclude additional fees and utilities.
- Dogs Allowed
-
Monthly pet rent$20
-
One time Fee$250
-
Pet deposit$0
-
Pet Limit2
-
Restrictions:Aggressive breeds that are prohibited are defined as: Rottweiler, standard Doberman Pinscher, all breeds of Pit Bulls (Bull Terrier, American Staffordshire Terrier, Staffordshire Bull Terrier, American Bulldog), Rhodesian Ridgeback, Chow, and any animal that exhibits aggressive behavior toward humans or other animals. All animals must be properly vaccinated through a licensed veterinarian and be licensed by the City if applicable.
-
Comments:Large Pets Welcome*
- Cats Allowed
-
Monthly pet rent$20
-
One time Fee$250
-
Pet deposit$0
-
Pet Limit2
-
Restrictions:Aggressive breeds that are prohibited are defined as: Rottweiler, standard Doberman Pinscher, all breeds of Pit Bulls (Bull Terrier, American Staffordshire Terrier, Staffordshire Bull Terrier, American Bulldog), Rhodesian Ridgeback, Chow, and any animal that exhibits aggressive behavior toward humans or other animals. All animals must be properly vaccinated through a licensed veterinarian and be licensed by the City if applicable.
-
Comments:Large Pets Welcome*
- Parking
-
Covered$35 per covered parking and $85 for detached garages.$35/mo1 Max
-
Other--
-
Garage$85 for detached garages.$85/mo1 Max
Details
Lease Options
-
None
-
Short term lease
Property Information
-
Built in 2002
-
252 units/3 stories
- Wi-Fi
- Laundry Facilities
- Controlled Access
- Maintenance on site
- Property Manager on Site
- 24 Hour Access
- Trash Pickup - Door to Door
- Recycling
- Renters Insurance Program
- Online Services
- Pet Play Area
- Public Transportation
- Key Fob Entry
- Business Center
- Clubhouse
- Lounge
- Walk-Up
- Gated
- Fenced Lot
- Sundeck
- Cabana
- Grill
- Picnic Area
- Dog Park
- Fitness Center
- Spa
- Pool
- Green belt/woods view
- Stainless Steel Appliances*
- Second Floor
- Stunning Canal Views
- Washer-Dryer Included*
- Echelon Fitness On Demand Mirror
- Smoke-Free Community
- Zero Deposit Waiver
- Enclosed Yards*
- Gate Controlled Access Community
- Lush Carpet in Bedrooms
- Quartz Countertops*
- Full Size Washer & Dryer Included*
- Private Patios and Balconies
- Spacious Layouts
- Spacious Walk-in Closets
- Built-in Wood Burning Fireplaces in Select Units
- Detached Garages
- Full Size Washer & Dryer Connections*
- Postal Station with Luxer Package Lockers
- WiFi Access at Pool and Clubroom Amenity Areas
- Modern Cabinetry, Hardware, and Tile Backsplash*
- Pet Stations Located Throughout Community
- Professional Landscaped Grounds
- Short Term Leases Available
- Valet Trash Service & Recycling
- Carport Available
- Grilling Stations & Picnic Areas
- Hardwood Style Floors*
- Newly Renovated Apartment Homes
- Oversized Enclosed Yards*
- Top Floor
- High Speed Internet Access
- Wi-Fi
- Washer/Dryer Hookup
- Air Conditioning
- Heating
- Ceiling Fans
- Smoke Free
- Cable Ready
- Tub/Shower
- Fireplace
- Handrails
- Sprinkler System
- Dishwasher
- Disposal
- Ice Maker
- Stainless Steel Appliances
- Kitchen
- Microwave
- Oven
- Range
- Refrigerator
- Quartz Countertops
- Hardwood Floors
- Carpet
- Vinyl Flooring
- Dining Room
- Built-In Bookshelves
- Crown Molding
- Views
- Walk-In Closets
- Linen Closet
- Window Coverings
- Large Bedrooms
- Balcony
- Patio
- Deck
- Yard
- Lawn
| Monday | 8:30am - 5:30pm |
|---|---|
| Tuesday | 8:30am - 5:30pm |
| Wednesday | 8:30am - 5:30pm |
| Thursday | 8:30am - 5:30pm |
| Friday | 8:30am - 5:30pm |
| Saturday | 10am - 5pm |
| Sunday | Closed |
The areas of Lewisville and Flower Mound provide residents with suburban comfort while supplying a number of urban amenities. Especially popular among families, these neighborhoods cater to a relaxed way of life, with plenty to do and see throughout the year.
The division of the areas into smaller neighborhoods makes for one of the most notable features of the cities of Lewisville and Flower Mound. This makes it easy for locals to get to know their neighbors and enjoy a sense of community. Located about 30 minutes to the north of Dallas via Interstate 35 and about 45 minutes northeast of Fort Worth via Highway 121, Lewisville and Flower Mound allow easy access to the two major cities in the area.
Learn more about living in Lewisville/Flower Mound| Colleges & Universities | Distance | ||
|---|---|---|---|
| Colleges & Universities | Distance | ||
| Drive: | 13 min | 8.5 mi | |
| Drive: | 15 min | 10.9 mi | |
| Drive: | 18 min | 12.2 mi | |
| Drive: | 20 min | 12.6 mi |
 The GreatSchools Rating helps parents compare schools within a state based on a variety of school quality indicators and provides a helpful picture of how effectively each school serves all of its students. Ratings are on a scale of 1 (below average) to 10 (above average) and can include test scores, college readiness, academic progress, advanced courses, equity, discipline and attendance data. We also advise parents to visit schools, consider other information on school performance and programs, and consider family needs as part of the school selection process.
The GreatSchools Rating helps parents compare schools within a state based on a variety of school quality indicators and provides a helpful picture of how effectively each school serves all of its students. Ratings are on a scale of 1 (below average) to 10 (above average) and can include test scores, college readiness, academic progress, advanced courses, equity, discipline and attendance data. We also advise parents to visit schools, consider other information on school performance and programs, and consider family needs as part of the school selection process.
View GreatSchools Rating Methodology
Transportation options available in Lewisville include North Carrollton/Frankford Station, located 3.0 miles from Limestone Ranch. Limestone Ranch is near Dallas-Fort Worth International, located 10.5 miles or 14 minutes away, and Dallas Love Field, located 17.7 miles or 26 minutes away.
| Transit / Subway | Distance | ||
|---|---|---|---|
| Transit / Subway | Distance | ||
|
|
Drive: | 7 min | 3.0 mi |
|
|
Drive: | 8 min | 5.5 mi |
|
|
Drive: | 11 min | 7.9 mi |
| Drive: | 15 min | 8.8 mi | |
|
|
Drive: | 14 min | 10.7 mi |
| Commuter Rail | Distance | ||
|---|---|---|---|
| Commuter Rail | Distance | ||
| Drive: | 5 min | 1.9 mi | |
|
|
Drive: | 7 min | 4.1 mi |
| Drive: | 9 min | 4.8 mi | |
| Drive: | 10 min | 7.6 mi | |
|
|
Drive: | 22 min | 17.3 mi |
| Airports | Distance | ||
|---|---|---|---|
| Airports | Distance | ||
|
Dallas-Fort Worth International
|
Drive: | 14 min | 10.5 mi |
|
Dallas Love Field
|
Drive: | 26 min | 17.7 mi |
Time and distance from Limestone Ranch.
| Shopping Centers | Distance | ||
|---|---|---|---|
| Shopping Centers | Distance | ||
| Walk: | 12 min | 0.7 mi | |
| Walk: | 12 min | 0.7 mi | |
| Walk: | 13 min | 0.7 mi |
| Parks and Recreation | Distance | ||
|---|---|---|---|
| Parks and Recreation | Distance | ||
|
Coppell Community Garden
|
Drive: | 6 min | 3.0 mi |
|
Grapevine Springs Preserve
|
Drive: | 9 min | 4.7 mi |
|
Coppell Nature Park
|
Drive: | 10 min | 5.6 mi |
|
Elm Fork Preserve
|
Drive: | 10 min | 5.8 mi |
|
Lewisville Lake Environmental Learning Area
|
Drive: | 12 min | 5.9 mi |
| Hospitals | Distance | ||
|---|---|---|---|
| Hospitals | Distance | ||
| Drive: | 8 min | 5.1 mi | |
| Drive: | 8 min | 5.1 mi | |
| Drive: | 11 min | 6.4 mi |
| Military Bases | Distance | ||
|---|---|---|---|
| Military Bases | Distance | ||
| Drive: | 31 min | 23.3 mi | |
| Drive: | 51 min | 38.4 mi |
Property Ratings at Limestone Ranch
Since the new management took over in January the apartments have gone downhill!! Maintenance is horrible, more than 20 cars broken into in one night… there is no security and the gates are always open. Not a safe place to live anymore..
Property Manager at Limestone Ranch, Responded To This Review
Thank you for taking the time to post a review for Limestone Ranch. We appreciate all feedback received and I apologize for any negative situation. I would love the opprotunity to discuss your concerns. If you have any maintenance concerns, I would be more than happy to follow up to ensure they are addressed. We have also recently added a community monitor to Limestone Ranch. They will be available for any non-emergency concerns.Please feel free to contact me at your earliest convenience.Allison HamrickRegional Supervisorahamrick@LUMApm.com214-361-6666 x120
The management team was doing pretty well when I have moved at the end of 2020 and have been enjoying it; pretty quiet and they take care of the shared amenities. Though I wish the laundromat was better as people do not clean out the dust after use and causing the dryers to get clogged and the clothes don't dry as well. Since the winter storm in Feb. 2021, my fire suppression system has not been worked up yet. It is now May 24 2021 and there is still not yet a vendor to come out. I also complained about my oven temperature being disconnected all the time when I am trying to cook something in the oven. I already placed it in 3x request and they replaced one electric burner element which did not solve the problem. I have called the office and left a message and I have not received a callback in about a week. I also left a message again to two of their office numbers. So far, I am not getting a good impression of LumaCorp (new management).... I also do not enjoy the packages being delivered straight to your apartment because sometimes the Delivery person gets confused with the apartment next door. It would be nice to a final checkpoint like the front office to check the package before it gets delivered to the wrong apartment complex.
Property Manager at Limestone Ranch, Responded To This Review
Thank you for taking the time to complete a survey for Limestone Ranch. We appreciate all feedback received and I would love the opprotunity to personally discuss your experiece with you. We stive for stellar customer service and want to ensure you are enjoying the community. Please feel free to contact me at your earliest convenience.Allison HamrickRegional Supervisorahamrick@lumacorp.com214-361-6666 x120
The staff cares so much about making you happy, its extremely pet friendly and they don't get upset about little things. The location is amazing and they treat their tenants amazingly.
Property Manager at Limestone Ranch, Responded To This Review
I apologize for the delayed response but wanted to thank you for taking the time to post a review for Limestone Ranch Apartments. We value all feedback received and I am happy to see you have enjoyed Limestone Ranch. Allison Hamrick Regional Supervisor ahamrick@lumacorp.com 214-361-6666 x120
I have lived in Limestone Ranch for almost 3 years. We I was first looking for a place for me and me daughter to live a friend suggested Limestone Ranch. The process was very easy I was living out of state at the time and everyone was complete quickly and with a great experience. If I need anything the maintenance is available and as well as the office staff, If is a very family environment and the staff know everyone by name. I have never had any issues and I hope to continue to live here for a very long time.
Property Manager at Limestone Ranch, Responded To This Review
I apologize for the delayed response but wanted to thank you for taking the time to post a review for Limestone Ranch Apartments. We value all feedback received and I am happy to see you have enjoyed Limestone Ranch. Allison Hamrick Regional Supervisor ahamrick@lumacorp.com 214-361-6666 x120
This was a choice of mine but the staff wasn't welcoming enough to actually present the apartment(no pictures, no details, amenities). Pretty much never experienced an apartment presentation like that....ever!!!!!!! They pretty much said "yep, dont have an apartment in your date range, try our sister apartment." Didnt offer to take my number/name/email as a possibility or anything. Do better!!!!
Property Manager at Limestone Ranch, Responded To This Review
Thank you for taking the time to post a review for Limestone Ranch Apartments. I apologize for the delayed response and am sorry to hear of the negative situation you experienced many years ago. If you are ever in search of a new apartment home, we would love to have you experience the LumaCorp difference at Limestone Ranch Apartments. Allison Hamrick Regional Supervisor ahamrick@lumacorp.com 214-361-6666 x120
The apartments are nice with friendly staff. I'm disabled and getting to the mailbox has been a challenge for me for the last 6 months. (1 Guy with 2 Cars) Black Lexus SUV and a 4 door silver car pretty much OWN both handicap spots in the front where the office and mailboxes are :/ There is a handful of parking spots in the front by the office and mail boxes, 2 spots are for future residents 4 spots are for residents and then there is 2 handicap spots directly in front of the mail boxes,at 1st the silver 4 door car was parked for months in the front NEXT to the handicap parking spot with the Black Lexus SUV taking 1 handicap space...then I guess someone finally complained and the silver car moved and I didn't see it for a few weeks BUT now it's back and guess what? It's now parked in the other handicap space and hasn't been moved in 3 weeks,the guy that drives the black Lexus SUV owns the silver car I seen him starting the car up and letting it run while he cleaned out his suv that was parked in the other handicap spot, I'm assuming he does this so NO ONE can park next to his vehicles in the handicap spot :/ if you walk with a cane or have a wheelchair please consider this before coming. You would think management would notice a car in the front hasn't been moved in WEEKS...now I have to walk further because most times the other spots are already taken by residents. COMMON SENSE : If a car is not being driver it should be parked in the back or out of sight and out the way not parked for weeks in a handicap space. I have seen the guy and he walks just fine and doesn't look disabled I guess he doesn't want no one parked next to his 2 vehicles . 2. It should be a written rule where all cars in the front have to be moved every 3 days to make it fair for ALL residents. Hope this has helped someone. I seen my grandson to check the mail for me now until this get sorted out.
Property Manager at Limestone Ranch, Responded To This Review
Thank you for taking the time to post a review for Limestone Ranch Apartments. I apologize for the delayed response and am sorry to hear of the negative situation you experienced many years ago. If you are ever in search of a new apartment home, we would love to have you experience the LumaCorp difference at Limestone Ranch Apartments. Allison Hamrick Regional Supervisor ahamrick@lumacorp.com 214-361-6666 x120
quiet, great view, good layout not thick between residences (noisy when walking), gates broken 70/30
Property Manager at Limestone Ranch, Responded To This Review
I apologize for the delayed response but wanted to thank you for taking the time to post a review for Limestone Ranch Apartments. We value all feedback received and I am happy to see you have enjoyed Limestone Ranch. Allison Hamrick Regional Supervisor ahamrick@lumacorp.com 214-361-6666 x120
The new features on the app helped me find the ideal apartment in the exact area I was looking for, by circling what the area I wanted
Property Manager at Limestone Ranch, Responded To This Review
I apologize for the delayed response but wanted to thank you for taking the time to post a review for Limestone Ranch Apartments. We value all feedback received and I am happy to see you have enjoyed Limestone Ranch. Allison Hamrick Regional Supervisor ahamrick@lumacorp.com 214-361-6666 x120
Limestone Ranch Photos
-
-
Pool
-
-
-
-
-
-
-
Models
-
1 Bedroom
-
1 Bedroom
-
1 Bedroom
-
2 Bedrooms
-
2 Bedrooms
Nearby Apartments
Within 50 Miles of Limestone Ranch
View More Communities-
Wind Dance
1220 Indian Run Dr
Carrollton, TX 75010
1-3 Br $1,167-$5,281 3.4 mi
-
Indian Creek Apartments
3910 Old Denton Rd
Carrollton, TX 75007
1-2 Br $1,156-$2,056 3.6 mi
-
Vine + Vail
2311 W Grapevine Mills Cir
Grapevine, TX 76051
1-3 Br $1,457-$4,997 4.9 mi
-
Timberglen Apartments
3773 Timberglen Rd
Dallas, TX 75287
1-2 Br $892-$2,034 7.0 mi
-
Hunters Hill
18081 Midway Rd
Dallas, TX 75287
1-2 Br $913-$2,601 7.4 mi
-
Knox Allen Station
315 N Greenville Ave
Allen, TX 75002
1-2 Br $1,316-$2,062 19.6 mi
Limestone Ranch has one to two bedrooms with rent ranges from $1,127/mo. to $2,402/mo.
You can take a virtual tour of Limestone Ranch on Apartments.com.
Limestone Ranch is in Lewisville/Flower Mound in the city of Lewisville. Here you’ll find three shopping centers within 0.7 mile of the property. Five parks are within 5.9 miles, including Coppell Community Garden, Grapevine Springs Preserve, and Coppell Nature Park.
What Are Walk Score®, Transit Score®, and Bike Score® Ratings?
Walk Score® measures the walkability of any address. Transit Score® measures access to public transit. Bike Score® measures the bikeability of any address.
What is a Sound Score Rating?
A Sound Score Rating aggregates noise caused by vehicle traffic, airplane traffic and local sources










