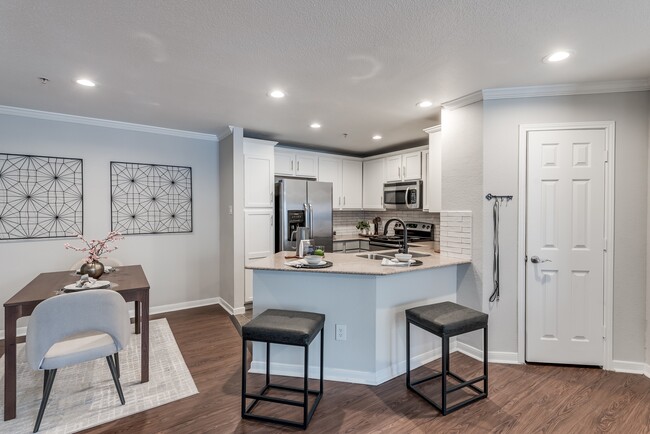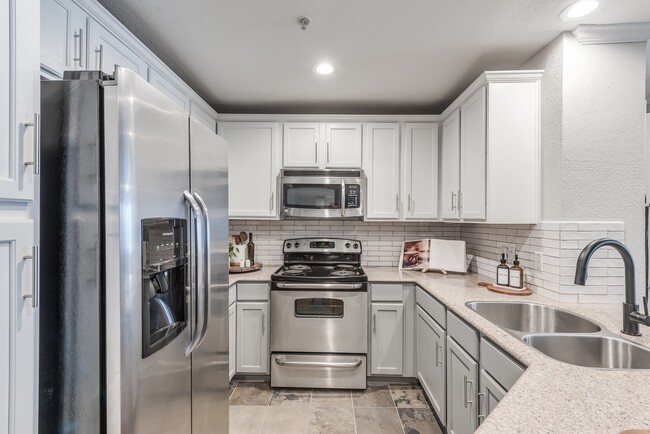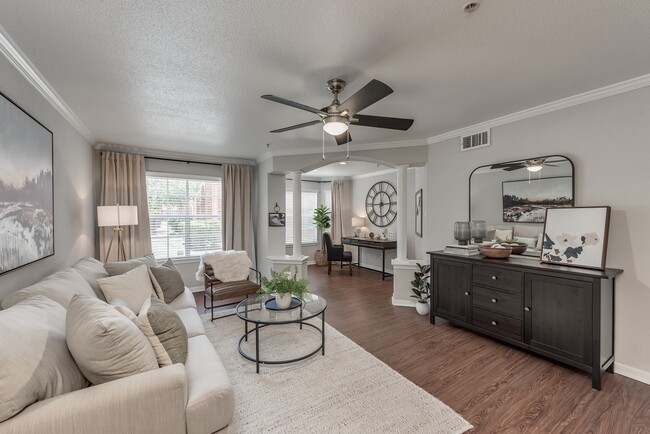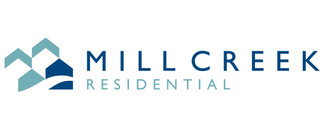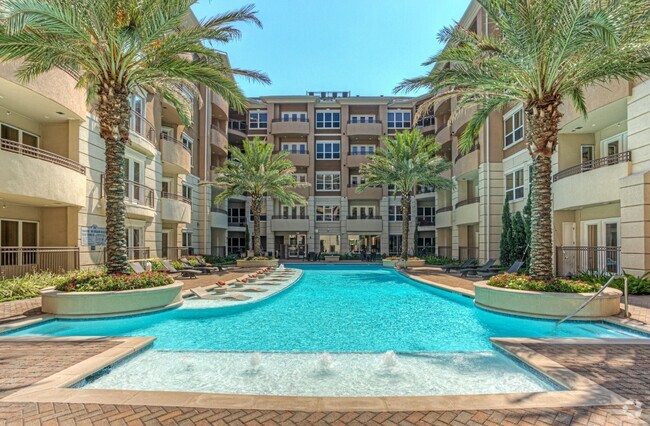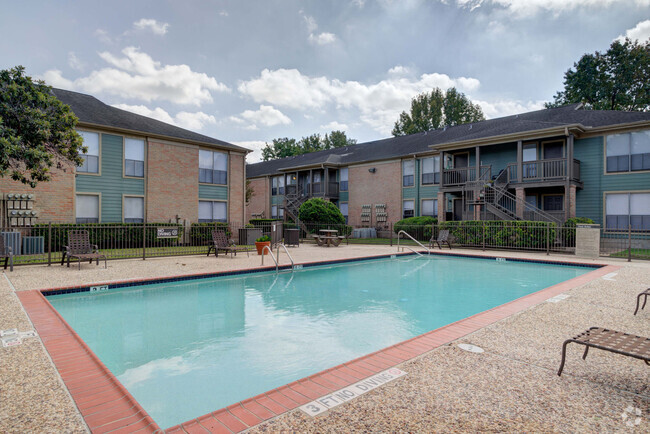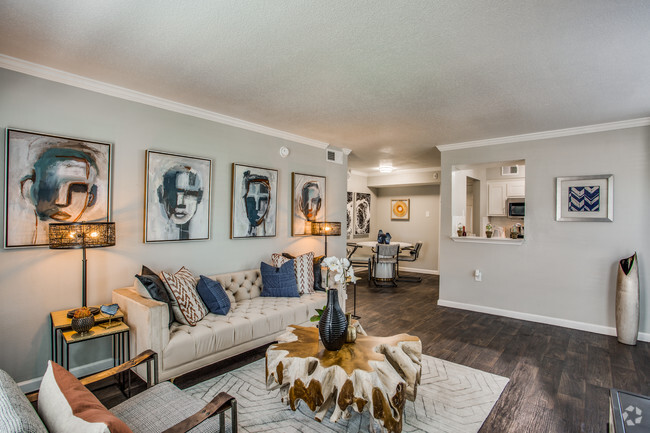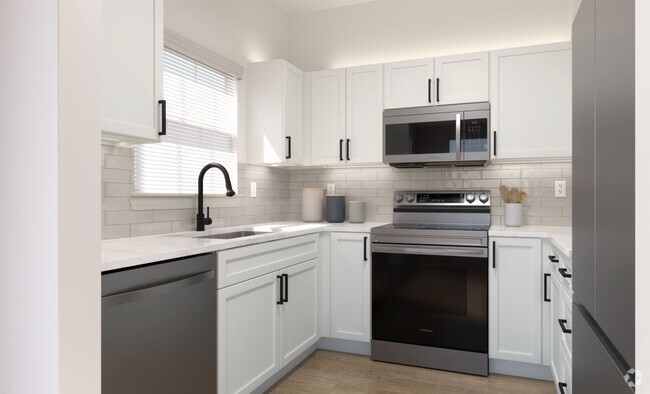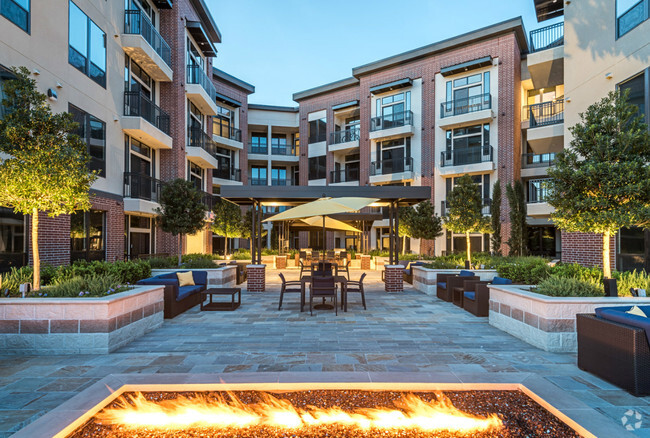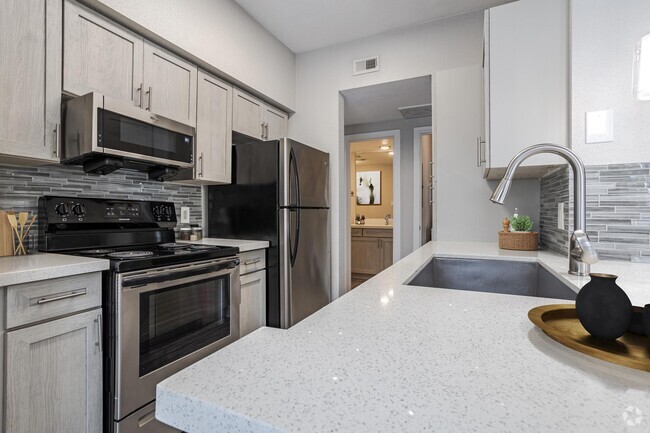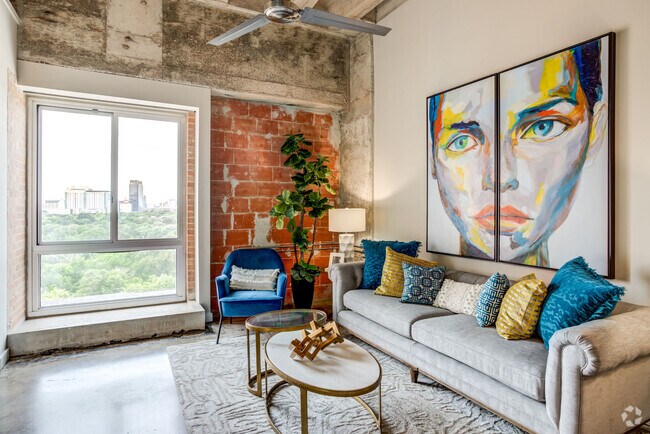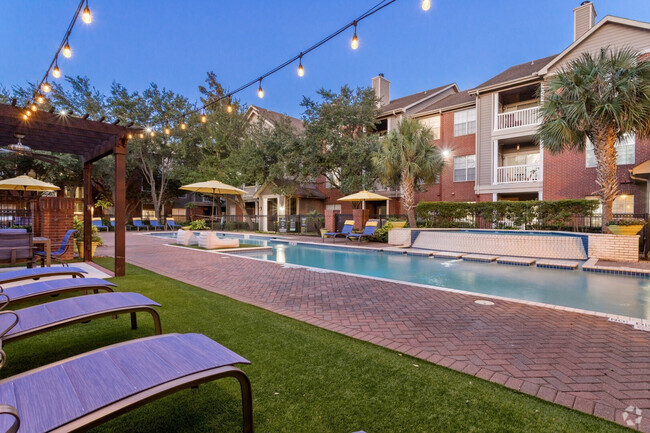-
Monthly Rent
$1,321 - $2,184
-
Bedrooms
1 - 2 bd
-
Bathrooms
1 - 2 ba
-
Square Feet
784 - 973 sq ft
Imagine if you could get away without booking a flight. That’s the feeling you get when you live at Alister Galleria. Located in Houston’s premier Galleria neighborhood, this coveted community offers residents a home of unrivaled beauty and ease in a resort-style setting. Featuring luxe comforts like a gated entrance, resort-style pool, and hot tub, along with stylish upgrades like hardwood flooring, Roman-style tubs, and oversized closets, you’ll savor every second at home. But that’s not all you’ll be savoring. Located in a diverse neighborhood for culinary adventures, you’ll be savoring everything from world-class foods to Instagram-worthy sights. This is more than apartment living. This is love.
Pricing & Floor Plans
-
Unit 7-726price $1,321square feet 784availibility Now
-
Unit 7-729price $1,321square feet 784availibility Now
-
Unit 5-519price $1,335square feet 784availibility Now
-
Unit 2-209price $1,510square feet 920availibility Mar 23
-
Unit 7-711price $1,417square feet 973availibility Now
-
Unit 3-315price $1,512square feet 973availibility Now
-
Unit 7-710price $1,347square feet 973availibility Feb 17
-
Unit 7-726price $1,321square feet 784availibility Now
-
Unit 7-729price $1,321square feet 784availibility Now
-
Unit 5-519price $1,335square feet 784availibility Now
-
Unit 2-209price $1,510square feet 920availibility Mar 23
-
Unit 7-711price $1,417square feet 973availibility Now
-
Unit 3-315price $1,512square feet 973availibility Now
-
Unit 7-710price $1,347square feet 973availibility Feb 17
About Alister Galleria
Imagine if you could get away without booking a flight. That’s the feeling you get when you live at Alister Galleria. Located in Houston’s premier Galleria neighborhood, this coveted community offers residents a home of unrivaled beauty and ease in a resort-style setting. Featuring luxe comforts like a gated entrance, resort-style pool, and hot tub, along with stylish upgrades like hardwood flooring, Roman-style tubs, and oversized closets, you’ll savor every second at home. But that’s not all you’ll be savoring. Located in a diverse neighborhood for culinary adventures, you’ll be savoring everything from world-class foods to Instagram-worthy sights. This is more than apartment living. This is love.
Alister Galleria is an apartment community located in Harris County and the 77057 ZIP Code. This area is served by the Houston Independent attendance zone.
Unique Features
- Silestone quartz counters and designer backsplashes
- Sophisticated kitchens featuring high-end cabinetry
- Take your meals to the outdoor grilling area
- Expansive bay windows allow plenty of natural light*
- Oversized closets with sliding doors add extra storage
- Programmable Air Conditioning
- Quartz counters and designer backsplashes
- Convenient valet trash
- On-time rental payment reporting through RentPlus
- Private balconies and patios
- Upgraded brushed nickel hardware
- Breakfast bar and dining area in each home
- Five open and airy floor plans to choose from
- Flexible payment schedules available on approved credit, powered by Flex
- Walk in closets with sliding doors add extra storage
- Beautifully designed spacious 1- and 2-bedroom homes
- Fireplace*
- Luxe bathrooms with double-vanity, framed mirrors, and roman-style tub
- Recharge at our gourmet coffee bar
- Sleek stainless appliances including double-sided refrigerator
- Minutes to The Galleria, Uptown and the city's best dining and retail
- Study layouts make the perfect home-office space*
Community Amenities
Pool
Clubhouse
Business Center
Grill
- Package Service
- Maintenance on site
- Property Manager on Site
- Trash Pickup - Door to Door
- Online Services
- Planned Social Activities
- Wheelchair Accessible
- Business Center
- Clubhouse
- Lounge
- Multi Use Room
- Breakfast/Coffee Concierge
- Walk-Up
- Spa
- Pool
- Gated
- Sundeck
- Grill
Apartment Features
Washer/Dryer
Air Conditioning
Dishwasher
High Speed Internet Access
Hardwood Floors
Walk-In Closets
Island Kitchen
Granite Countertops
Highlights
- High Speed Internet Access
- Washer/Dryer
- Air Conditioning
- Heating
- Ceiling Fans
- Smoke Free
- Cable Ready
- Storage Space
- Double Vanities
- Tub/Shower
- Fireplace
- Framed Mirrors
- Wheelchair Accessible (Rooms)
Kitchen Features & Appliances
- Dishwasher
- Disposal
- Granite Countertops
- Stainless Steel Appliances
- Island Kitchen
- Kitchen
- Microwave
- Oven
- Range
- Refrigerator
- Freezer
Model Details
- Hardwood Floors
- Carpet
- Tile Floors
- Vinyl Flooring
- Dining Room
- Office
- Den
- Crown Molding
- Bay Window
- Views
- Walk-In Closets
- Linen Closet
- Window Coverings
- Balcony
- Patio
Fees and Policies
The fees below are based on community-supplied data and may exclude additional fees and utilities.
- One-Time Move-In Fees
-
Administrative Fee$125
-
Application Fee$60
- Dogs Allowed
-
Monthly pet rent$20
-
One time Fee$250
-
Pet deposit$250
-
Weight limit100 lb
-
Pet Limit2
-
Comments:Dog
- Cats Allowed
-
Monthly pet rent$20
-
One time Fee$250
-
Pet deposit$250
-
Weight limit100 lb
-
Pet Limit2
-
Comments:Cat
- Parking
-
Surface Lot--
-
Covered--
Details
Lease Options
-
6 months, 7 months, 8 months, 9 months, 10 months, 11 months, 12 months, 13 months, 14 months, 15 months
Property Information
-
Built in 1991
-
200 units/2 stories
 This Property
This Property
 Available Property
Available Property
- Package Service
- Maintenance on site
- Property Manager on Site
- Trash Pickup - Door to Door
- Online Services
- Planned Social Activities
- Wheelchair Accessible
- Business Center
- Clubhouse
- Lounge
- Multi Use Room
- Breakfast/Coffee Concierge
- Walk-Up
- Gated
- Sundeck
- Grill
- Spa
- Pool
- Silestone quartz counters and designer backsplashes
- Sophisticated kitchens featuring high-end cabinetry
- Take your meals to the outdoor grilling area
- Expansive bay windows allow plenty of natural light*
- Oversized closets with sliding doors add extra storage
- Programmable Air Conditioning
- Quartz counters and designer backsplashes
- Convenient valet trash
- On-time rental payment reporting through RentPlus
- Private balconies and patios
- Upgraded brushed nickel hardware
- Breakfast bar and dining area in each home
- Five open and airy floor plans to choose from
- Flexible payment schedules available on approved credit, powered by Flex
- Walk in closets with sliding doors add extra storage
- Beautifully designed spacious 1- and 2-bedroom homes
- Fireplace*
- Luxe bathrooms with double-vanity, framed mirrors, and roman-style tub
- Recharge at our gourmet coffee bar
- Sleek stainless appliances including double-sided refrigerator
- Minutes to The Galleria, Uptown and the city's best dining and retail
- Study layouts make the perfect home-office space*
- High Speed Internet Access
- Washer/Dryer
- Air Conditioning
- Heating
- Ceiling Fans
- Smoke Free
- Cable Ready
- Storage Space
- Double Vanities
- Tub/Shower
- Fireplace
- Framed Mirrors
- Wheelchair Accessible (Rooms)
- Dishwasher
- Disposal
- Granite Countertops
- Stainless Steel Appliances
- Island Kitchen
- Kitchen
- Microwave
- Oven
- Range
- Refrigerator
- Freezer
- Hardwood Floors
- Carpet
- Tile Floors
- Vinyl Flooring
- Dining Room
- Office
- Den
- Crown Molding
- Bay Window
- Views
- Walk-In Closets
- Linen Closet
- Window Coverings
- Balcony
- Patio
| Monday | 9am - 6pm |
|---|---|
| Tuesday | 9am - 6pm |
| Wednesday | 9am - 6pm |
| Thursday | 9am - 6pm |
| Friday | 9am - 6pm |
| Saturday | 10am - 5pm |
| Sunday | Closed |
Uptown Houston comprises the area east of Interstate 610 between I-10 and I-69, a large swath of the city that blends the relaxed pace of the suburbs with urban glitz and energy. One of the area’s most famous attractions is the stunning Galleria, the largest shopping mall in Texas, which employs thousands in its high-end boutiques. Nearby, a thriving dining and entertainment district supplies the neighborhood with an eclectic variety of off-hours attractions. The sprawling Memorial Park sits right across the highway, and locals love to stroll through the Houston Arboretum and hit the links of the Memorial Park Golf Course.
The local housing market ranges from single-family homes to high-rise condominiums, with many surprisingly affordable apartments in the mix as well; while the section closest to Interstate 610 and the Galleria tends to be more urbanized, most of the neighborhood is suburban in nature.
Learn more about living in Uptown Houston| Colleges & Universities | Distance | ||
|---|---|---|---|
| Colleges & Universities | Distance | ||
| Drive: | 6 min | 3.1 mi | |
| Drive: | 12 min | 6.3 mi | |
| Drive: | 14 min | 6.9 mi | |
| Drive: | 12 min | 7.1 mi |
Transportation options available in Houston include Dryden/Tmc, located 7.3 miles from Alister Galleria. Alister Galleria is near William P Hobby, located 19.7 miles or 34 minutes away, and George Bush Intcntl/Houston, located 26.8 miles or 35 minutes away.
| Transit / Subway | Distance | ||
|---|---|---|---|
| Transit / Subway | Distance | ||
|
|
Drive: | 13 min | 7.3 mi |
|
|
Drive: | 14 min | 7.8 mi |
|
|
Drive: | 14 min | 8.0 mi |
|
|
Drive: | 14 min | 8.2 mi |
|
|
Drive: | 13 min | 8.4 mi |
| Commuter Rail | Distance | ||
|---|---|---|---|
| Commuter Rail | Distance | ||
|
|
Drive: | 17 min | 10.0 mi |
| Airports | Distance | ||
|---|---|---|---|
| Airports | Distance | ||
|
William P Hobby
|
Drive: | 34 min | 19.7 mi |
|
George Bush Intcntl/Houston
|
Drive: | 35 min | 26.8 mi |
Time and distance from Alister Galleria.
| Shopping Centers | Distance | ||
|---|---|---|---|
| Shopping Centers | Distance | ||
| Walk: | 10 min | 0.5 mi | |
| Walk: | 13 min | 0.7 mi | |
| Walk: | 15 min | 0.8 mi |
| Parks and Recreation | Distance | ||
|---|---|---|---|
| Parks and Recreation | Distance | ||
|
Buffalo Bayou Paddling Trail
|
Drive: | 5 min | 2.3 mi |
|
Houston Arboretum & Nature Center
|
Drive: | 6 min | 3.0 mi |
|
Memorial Park and Golf Course
|
Drive: | 9 min | 4.4 mi |
|
Nature Discovery Center
|
Drive: | 9 min | 4.7 mi |
|
Houston Maritime Museum
|
Drive: | 12 min | 7.3 mi |
| Hospitals | Distance | ||
|---|---|---|---|
| Hospitals | Distance | ||
| Drive: | 12 min | 7.0 mi | |
| Drive: | 13 min | 7.4 mi | |
| Drive: | 14 min | 7.8 mi |
| Military Bases | Distance | ||
|---|---|---|---|
| Military Bases | Distance | ||
| Drive: | 47 min | 33.1 mi | |
| Drive: | 76 min | 58.7 mi |
Property Ratings at Alister Galleria
Lots of noise at the night which really disturbes us on work nights since our children refuse to wake up since the had less sleep. But other wise people are nice.
Property Manager at Alister Galleria, Responded To This Review
We're glad to hear that you're finding our community friendly, but we're sorry to hear about the noise disturbances affecting your family's rest. We understand how important a peaceful home environment is, especially on work nights. We encourage you to reach out to our team directly at (281) 789-0080 or alistergalleria@millcreekplaces.com so we can discuss this further and find a solution. Thank you for your feedback. Best, Tasha Mckinney, Community Manager
Better have wheel locks for that car because boy will people come take your tires and management will look into getting cameras after they get stolen again
Property Manager at Alister Galleria, Responded To This Review
We're sorry to hear about your recent experience. Our team is committed to providing a comfortable environment for all members of our community. We understand your concern and we're actively exploring solutions. Please reach out to us directly at (281) 789-0080 or alistergalleria@millcreekplaces.com to discuss this further. Thank you for your feedback. - Tasha Mckinney, Community Manager
Amazing community. Residents and the office team has continuously helped me while I was moving in over this weekend. Very quiet community as well.
Property Manager at Alister Galleria, Responded To This Review
We're thrilled to hear about your positive experience with our community and team! It's wonderful to know that your move-in process was smooth and that you're enjoying the peaceful atmosphere of your new home. If you ever need anything, don't hesitate to reach out to us at (281) 789-0080 or alistergalleria@millcreekplaces.com. Thanks for your kind words! - Tasha Mckinney, Community Manager
The units are beautiful/spacious, it’s a nice community, and maintenance is so quick and easy to work with. I’d recommend Alister to anyone!
Property Manager at Alister Galleria, Responded To This Review
We're thrilled to hear that you're enjoying your home and our community! It's great to know that our team, especially maintenance, has been quick and easy to work with. Your recommendation means a lot to us. If you ever need anything, don't hesitate to reach out at (281) 789-0080 or alistergalleria@millcreekplaces.com. Thanks for being a part of our community! - Tasha Mckinney, Community Manager
I enjoy the quiet atmosphere, clean and maintained grounds. Property managers are amazing. Thus far no major complaints. Could have more Maintenance personnel, but the Maintenance team is very helpful and knowledgeable of their tasks.
Property Manager at Alister Galleria, Responded To This Review
We're thrilled to hear that you're enjoying the peaceful atmosphere and well-kept grounds of your home. It's great to know that our property managers and maintenance team have been able to assist you effectively. We appreciate your feedback regarding the maintenance personnel. Please feel free to reach out to us at (281) 789-0080 or alistergalleria@millcreekplaces.com if you ever need anything. Thanks for being a part of our community! Best, Paige Baldwin, Community Manager
Great place to live!!! Well maintained. Nice amenities. Spacious apartments. Up to date appliances. Washer and dryer. Crown molding. Ceiling fans.
Property Manager at Alister Galleria, Responded To This Review
We're thrilled to hear that you're enjoying your home and the amenities we offer! It's great to know that features like the spaciousness, up-to-date appliances, and the washer and dryer are adding to your living experience. We're committed to maintaining a well-kept community for all our residents. If you ever need anything, don't hesitate to reach out to us at (281) 789-0080 or alistergalleria@millcreekplaces.com. Thanks for your positive feedback! Best, Paige Baldwin, Community Manager
Very clean areas, office and maintenance people are so helpful and kind…this is a very good place to live, it’s safe and close to mane restaurant and shop stores
Property Manager at Alister Galleria, Responded To This Review
We're thrilled to hear that you're enjoying your home and finding our team helpful and kind. It's great to know that you appreciate the cleanliness of our community and its proximity to local amenities. We're here to make your living experience as pleasant as possible. Feel free to reach out to us at (281) 789-0080 or alistergalleria@millcreekplaces.com if you need anything. Thanks for your positive feedback! Best, Paige Baldwin, Community Manager
The community has a very family like feel, as all of the neighbors watch out for each other. Thr community is very pet friendly as well. Love the gym
Property Manager at Alister Galleria, Responded To This Review
We're thrilled to hear that you're enjoying the family-like atmosphere and pet-friendly environment of our community. It's great to know that our gym facilities are meeting your expectations too. We appreciate your positive feedback! If you ever need anything, feel free to reach out to us at (281) 789-0080 or alistergalleria@millcreekplaces.com. Thanks for making our community your home! Best, Paige Baldwin, Community Manager
Safe place to live and nice neigbors, the management always create activities for the residentes to socialize and enjoy along with all our families.
Property Manager at Alister Galleria, Responded To This Review
We're thrilled to hear that you're enjoying your home and the sense of community here. It's great to know that our team's efforts to create engaging activities for our residents and their families are appreciated. If you ever need anything, don't hesitate to reach out to us at (281) 789-0080 or alistergalleria@millcreekplaces.com. Thanks for your positive feedback! Best, Paige Baldwin, Community Manager
Excelente, nunca he tenido ningún problema, es una comunidad bien tranquila donde todos nos respetamos. Ademas me encanta que el condominio siempre se mantiend en las mejores condiciones
Property Manager at Alister Galleria, Responded To This Review
We're thrilled to hear that you're enjoying your home and find our community peaceful and well-maintained. Our team works hard to ensure that our residents have a positive living experience. If you ever need anything, don't hesitate to reach out to us at (281) 789-0080 or alistergalleria@millcreekplaces.com. Thanks for your kind words! Best, Paige Baldwin, Community Manager
I'm very content, the grounds are very well maintained, and clean. Quick responses from maintenance team. The ladies in the leasing office are amazing and very nice.
Property Manager at Alister Galleria, Responded To This Review
We're thrilled to hear that you're content with your home and our community's upkeep. It's great to know that our maintenance team and leasing associates have been able to assist you promptly and effectively. We strive to provide a welcoming and efficient service. Please don't hesitate to reach out to us at (281) 789-0080 or alistergalleria@millcreekplaces.com if you need anything else. Thanks for your positive feedback! Best, Paige Baldwin, Community Manager
It's been 5 weeks today that my 3 maintenance requests have been open. One of them does not require any part to be ordered, they just needed to send someone to take a look. I have called the office multiple times, sent numerous emails, and even visited in-person. But nothing happens. I refuse to believe that the two (sometimes one) mainetance guys have been dealing with emergencies for the last 5 weeks! Do better, Alister Galleria! No wonder most of your residents are moving out!
Property Manager at Alister Galleria, Responded To This Review
We're truly sorry to hear about your experience with our maintenance service. We understand how frustrating it can be when issues in your home are not addressed promptly. We appreciate your patience and feedback, as it helps us improve our services. We encourage you to reach out to us directly at (281) 789-0080 or alistergalleria@millcreekplaces.com so we can discuss this further and find a resolution. Thank you for bringing this to our attention. Best, Paige Baldwin, Community Manager
Good place to stay with people that are nice but one thing is at the night I’ve live it is frogs croaking and because of that sometimes I can’t sleep
Property Manager at Alister Galleria, Responded To This Review
Thank you for your feedback! We’re glad to hear you are enjoying your stay and appreciated our friendly atmosphere. Frog croaking at night can be a common issue in the area, especially in nature-rich locations. Consider using white noise machines or earplugs to help you sleep better. Best, Tasha McKinney, Assistant Community Manager
I regret to say that my experience at Alister galleria has been extremely disappointing. Here are some of the major issues I've encountered: Cockroach Infestation: The cockroach problem here is out of control. Despite multiple complaints to management, the issue persists. It's incredibly frustrating and unhygienic to deal with these pests daily. Hot Water and Water Outages: There have been multiple instances of hot water issues and even complete water outages. You get around $150 a month for water and sewage bill in addition ($50) to mandatory valet trash, gas, etc. Bad Internet Connection: They have ATT Broadband which gives only 25-30 mbps. They have tried to put Verizon wireless internet but it is equally bad giving very less speeds and terrible to work from home. General Property Maintenance: The overall maintenance of the property is severely lacking. Common areas are often dirty, there is trash and dog poop scattered around the complex. Old, Faulty Appliances: The appliances in the apartments are outdated and frequently break down. From the refrigerator to the stove, to ac everything seems to be on its last legs. Maintenance requests for these issues take an unreasonable amount of time to be addressed. Security Concerns: There are significant security concerns within the complex. The gates are often left open or are non-functional, and there have been several incidents of break-ins and thefts. Non-Functional Outdoor Grill: The outdoor grill, which was one of the advertised amenities, has been broken for months. It’s evident that there is no urgency or intent to repair it, depriving residents of one of the key features promised. Poorly Maintained Swimming Pool and Jacuzzi: The swimming pool and jacuzzi are consistently dirty and poorly maintained. Ineffective Property Management: The property manager is unresponsive and unhelpful. They rarely address resident concerns in a timely manner and show little interest in resolving ongoing issues. Communication is poor, and it feels like residents' complaints are not taken seriously. Overall, living at Alister galleria has been a stressful and disappointing experience. The property manager lives in the community and gives all kind of tours. I would not recommend this place to anyone looking for a clean, safe, and well-maintained living environment. Save yourself the trouble and look elsewhere.
Property Manager at Alister Galleria, Responded To This Review
We're truly sorry to hear about the issues you've experienced in our community. We understand your concerns and want to assure you that we take them very seriously. Our team is committed to providing a comfortable and enjoyable home for all residents, and we regret that we've fallen short of your expectations. We would appreciate the opportunity to discuss these matters further and work towards a resolution. Please reach out to us directly at (281) 789-0080 or alistergalleria@millcreekplaces.com at your earliest convenience. Thank you for bringing these matters to our attention. Best, Tasha McKinney, Assistant Community Manager
Do not stay at the Alister galleria!!! They have ROACHES!!! And they do not care that they have ROACHES!! They claim to have pest control but there are many bugs!! The water was off for OVER 24 HOURS and they just expect the residents to call 311 for us to do their jobs apparently. Also the GATE IS BROKEN and as a woman I don’t feel safe with everyone just having the ability to access the community. PLEASE do not sign a lease here because they will do everything to make it as difficult as possible to get out of it.
Property Manager at Alister Galleria, Responded To This Review
Hello, Thank you for taking the time to provide details of your recent experience with our community. I would love to discuss any concerns that remain unresolved at this time. Please contact me directly at 281-789-0080 to discuss how they can be resolved. Paige Baldwin Community Manager
I have been living here for 3 months. I wanted to wait to post a review to get a balanced view. Overall my review is positive. Luella and Paige, and the staff here have been responsive to any request I have made, and I really appreciate that. They have a great gym.
Property Manager at Alister Galleria, Responded To This Review
Hi User, Thank you for the great review. We are so excited to be a part of Mill Creek Residential and can’t wait to meet you. If you need anything, please feel free to reach out to our team at (281) 789-0080 or alistergalleria@millcreekplaces.com. Looking forward to meeting you soon. Sincerely, Luella Washington, Community Manager
Alister galleria is a beautiful community in the uptown area. They have recently renovated the homes and amenity areas in the community
Property Manager at Alister Galleria, Responded To This Review
We sincerely appreciate your kind words. Please let us know if we can do anything to assist you in the future. Paige Baldwin, Assistant Community Manager
I loved the property very much, they are pet friendly and have things other places do not have (doggy bags outside and a carrier)love a community that cares about their presentation!
Property Manager at Alister Galleria, Responded To This Review
Thank you so much for this 5-star review. We appreciate you being a customer and helping to share the word about us. We're here for you anytime. Luella Washington , Community Director
The water is out every other week for the last 3 months. They used to be a very nice place to live, but the new management has been price gauging all the residents. Within the last week we have been surcharged for having a laundry basket next to our washer/dryer in OUR patio, then having guests shoes outside OUR front door. They have even started charging you if you have a bike. Crime rates have significantly increased and the property regularly looks like trash, other than when they have their tours. Would highly advice against moving here.
Property Manager at Alister Galleria, Responded To This Review
Thank you for posting a review, and we're sorry to hear that your experience was not up to standards. We would like to opportunity to talk and investigate your feedback further. When time permits please contact us at 281-789-0080 or email at AlisterGalleria@MillCreekPlaces.com. Luella Washington Community Manager
The community is such a nice and clean place close to lots of stores and shopping. The office staff always takes care of me and my work requests. I highly Recommend Alister to everyone
Property Manager at Alister Galleria, Responded To This Review
We are grateful and appreciate the time you took to leave your review. We look forward to providing you with more great experiences in the near future. We're here for you anytime! Paige Baldwin, Assistant Community Manager
These are great apartments in a great area. They are a bit older, but the maintenance and office staff are always friendly and quick to respond to such issues. I have loved my time here and will always recommend it to others.
Property Manager at Alister Galleria, Responded To This Review
Thank you for the awesome feedback. It is truly touching to know you think so highly of us! We hope to become one of your favorites. Let us know what we need to do to earn your continued loyalty. Paige Baldwin, Assistant Community Manager
I love the pool and new fitness center here. The office is very kind and maintenance does my work orders quick
Property Manager at Alister Galleria, Responded To This Review
We're delighted to hear about your experience! It's feedback like yours that reminds us why we do what we do. We truly value your recommendation, and are confident we can continue to provide excellent service in the future. Hope you visit us again soon! Luella Washington, Community Manager
I've lived in apartments where the office did not care. The ladies in the office are lovely to me, and any issues that have come up are usually fixed the same or the next day. So, I know a thing or two about how a tenant should not be treated. In this case, I'm learning more about how we should.
Property Manager at Alister Galleria, Responded To This Review
Hello User, Thank you for the awesome feedback. Hearing that your experience went well really makes our day. We'll be sure to share your experience with the rest of our team members as inspiration! Please let us know what we can do for you in the future.
I currently live at Alister for about 6 months now. What sold me on signing a lease was the pictures online of the property, you see I relocated from Florida because the rental market is so much cheaper out here in Houston. I called the office prior to moving here to inquire about a video walkthrough but they were alway to busy to do one with me. Days passed by and It became crunch time for me because I had a moving date to relocate over to Texas at this point.You may read from the previous reviews how nice the staff is, which they are; the ladies in the office are really sweet, but kindness doesn’t solve unlivable condition in my apartment.The problems I am facing is not having hot water, I’m talking none at all- in my master bathroom shower, thank god I live in a 2/2 where I may shower in the other bathroom. I have sent in numerous maintenance request all of which, the maintenance man comes out tells me there is no fixing my problem and then leaves. After several attempts to get issues within my apartment fixed, and there are multiple issues, I gave up.. not only have both the property manager and the assistant manager came out to my apartment, took pictures of the problem and told me kindly that they will be on top of getting my apartment up to the standard, and everything will be fine, I have yet to get a call back or visit from these “nice ladies”. So the problems continue; my dishwasher doesn’t work, and is now roach infested because of the water that is pooling in the bottom; the faucets in the kitchen, which only got changed a few weeks ago after 3 separate maintenance orders and 5 visits to get the job complete. The first faucets had so much mild buildup you couldn’t turn the faucets for the dual sinks, well the new faucets doesn’t have any water pressure and no hot water. OMG the upstairs neighbor are so loud! I’m talking about the stomping level sounds like the roof is going to fall on me any day now and this will take me out of my misery for living here. The neighbor above me have no respect for others, they allow their children to run and bang all hours of the day, and I do have voice recording, which I have shown the property managers. Please don’t make the same mistake I did! Don’t move here it’s not worth the price!
Property Manager at Alister Galleria, Responded To This Review
We appreciate you taking the time to provide your valuable feedback. Resident comments are very important to us; they are an opportunity to ensure a better community for everyone at Alister Galleria. We would love to set up an appointment with you to discuss your feedback. Please feel free to contact me directly at 281-789-0080 and we will schedule a time that best works for you. Luella Washington Community Manager
I've lived here for over 1 year and my experience has been amazing! The staff promptly replies to any inquiries. They take pride in our complex. The grounds are kept clean, host fun events, and bring a sense of community to our little neighborhood. I feel safe living here. I would recommend Alister Galleria and besides it a gorgeous place to live! The waterfall and palm trees are gorgeous!
Property Manager at Alister Galleria, Responded To This Review
Thanks so much for taking the time to share your positive experience! It is truly touching to know you think so highly of us! If you ever need anything please don't hesitate to reach out to our team. Please let us know what we can do for you in the future. Luella W., Community Manager
I went to visit my friend at her new apartment and needed help to locate her apartment, (my friend had felt asleep and was not answering) so i went in to the office to ask for help. A young lady name Paige was on site and kindly she went out of her way and walked with me to located my friend. Paige was really nice with my kids and dog offering them water and snacks. I am glad my friend move in there, apartment look nice, spaces, and update and stuff were great.
Property Manager at Alister Galleria, Responded To This Review
We are grateful and appreciate the time you took to leave your review of Alister Galleria. We're thrilled that you had a 5-star experience at our location. As always, our team is looking forward to your next visit. It was a pleasure to serve you. Paige B., Assistant Community Manager
Being a GM for a local and well know fast-food establishment, I can say that I know a thing or two about customer service. This by far is the best customer service I received from any other apartment I've visited this week (maybe in my lifetime)! Page was welcoming and very informative in helping me understand the process and what to expect when I move in. Thank you.
Property Manager at Alister Galleria, Responded To This Review
Hello, Thanks for choosing Alister Galleria and leaving such a great review! Our goal will always be to provide the best experience and we love knowing yours was no different. Hope you visit us again soon! Paige B., Assistant Community Manager
Recently visited this community, my sister is looking for an apartment and I tagged along for support. Very clean community, the office staff was the best out of any location we visited. If I was looking for my own apartment, I would consider leasing here first.
Property Manager at Alister Galleria, Responded To This Review
Hi, Thank you for taking the time to share your experience with Alister Galleria. It's feedback like yours that reminds us why we do what we do. If you ever need anything please don't hesitate to reach out to our team. Thanks again! Paige B., Assistant Community Manager
the office staff is cool and very helpful. I come and get coffee everyday and the ladies are always nice! Jose is great also responded to a leak in my apartment within 10 minutes. He’s a life saver!
Property Manager at Alister Galleria, Responded To This Review
Hello User, We're delighted to hear about your experience! We're thrilled that you had a 5-star experience at our location. Our goal will always be to provide the best experience and we love knowing yours was no different. It was a pleasure to serve you.
Been here for years and nothing can even come close to the amazing property and awesome staff like Allister
Property Manager at Alister Galleria, Responded To This Review
We are grateful and appreciate the time you took to leave your review. It is truly touching to know you think so highly of Alister Galleria! We hope to continue exceeding your expectations with 5-star service. Thanks again and we look forward to seeing you again soon. Paige B., Assistant Community Manager
If you want a family ?? oriented place to call home, come to Alister Galleria! I love this place, honestly best customer service on the planet!
Property Manager at Alister Galleria, Responded To This Review
Thank you for the awesome feedback. As always, our team is looking forward to your next visit. Please let us know what we can do for you in the future.
Absolutely love the ladies in the office, they’re always here when you need assistance. Great location as well!
Property Manager at Alister Galleria, Responded To This Review
Dear User, Thanks for the great review! It is truly touching to know you think so highly of Alister Galleria! Please reach out to us with any additional questions or comments! See you next time! Luella W., Community Manager
Small quiet place. Management and maintenance always friendly, always professional. Any concerns get addressed in a timely manner.
Property Manager at Alister Galleria, Responded To This Review
Hi there, Thanks for the kind words! It's feedback like yours that reminds us why we do what we do. If you ever need anything please don't hesitate to reach out to our team. It was a pleasure to serve you.
this is a cool place to live it's near the galleria mall and nightlife in Houston
Property Manager at Alister Galleria, Responded To This Review
Thanks for the kind words! We are happy to read that our team at Alister Galleria has been able to provide exceptional service for you. If you ever need anything please don't hesitate to reach out to our team. We're here for you anytime! Luella W., Community Manager
Thank you, Jalyn, for all you did to assist me with moving in. Moving from Iran and not knowing what to expect when I arrived was very uneasy. But, to my surprise, Alister Galleria was everything the photos portrayed and more. You are a beautiful person, and I'm thankful for all your help.
Property Manager at Alister Galleria, Responded To This Review
We appreciate the time you took to give us 5-stars! We are happy to read that our team has been able to provide exceptional service for you. As always, our team is looking forward to your next visit. See you soon!
I was offered wine when I toured and it definitely set the tone for the great staff as well. Jalyn was easy to talk to and understood all my needs and was able to accommodate me accordingly. The property was beautiful I can’t wait to move in and enjoy the pool and new gym!
Property Manager at Alister Galleria, Responded To This Review
We're delighted to hear about your experience! It is truly touching to know you think so highly of us! Our goal will always be to provide the best experience and we love knowing yours was no different. Thanks again and we look forward to seeing you again soon.
the maintenance is awesome! The ladies in the front office are the best extremely helpful. I enjoy living here!
Property Manager at Alister Galleria, Responded To This Review
Thanks for the kind words! We are happy to read that our team has been able to provide exceptional service for you. Please reach out to us with any additional questions or comments! See you next time!
The ladies in the office are super nice the apartments are clean and quiet.
Property Manager at Alister Galleria, Responded To This Review
Hi User, We are grateful and appreciate the time you took to leave your review for Alister Galleria. It's feedback like yours that reminds us why we do what we do. As always, our team is looking forward to your next visit. See you next time! Luella W., Community Manager
This is a great community and the new company aims to please the residents.
Property Manager at Alister Galleria, Responded To This Review
We're delighted to hear about your experience! We're thrilled that you had a 5-star experience at Alister Galleria. Our goal will always be to provide the best experience and we love knowing yours was no different. It was a pleasure to serve you. Luella W. | Community Manager
I toured this community recently and absolutely LOVED it. The apartment home was move-in ready with upgraded looks to it. The pool was beautiful and they had people updating the flowers all around the buildings. I even had a resident stop me and tell me how much they loved living here and that I would too. The apartment was out of my $1200 budget but I would lease here in a heartbeat I just need to save money.
Property Manager at Alister Galleria, Responded To This Review
Thanks so much for taking the time to share your positive experience with Alister Galleria! It's great to know that we were able to provide you with the highest levels of service. We look forward to providing you with more great experiences in the near future. Please let us know what we can do for you in the future. Luella W. | Community Manager
Jalyn took her time to make sure that I had the home I wanted as well as needed. By being empathetic to my needs, I felt as if we had a connection, building a working relationship I could trust. I could see myself actually living in a community such as this. It has exactly what I want, and that is whatever I need, within walking distance to the Galleria Mall.
Property Manager at Alister Galleria, Responded To This Review
Good morning, Thanks for the great review! We're thrilled that you had a 5-star experience at Alister Galeria. We hope to continue exceeding your expectations with 5-star service. Thanks again and we look forward to seeing you again soon.
Water is always shut off.... constantly changing staff and they're allowing anyone to live here... not caring at all about the safety of the other residents with children!! Do not fall victim to Leasing here!!
I love Lincoln Galleria apartments. I’ve lived here for over 10yrs and I’ve always felt safe and the staff is great; From the office personnel to the maintenance. Highly recommend :-)
Clean, safe, affordable and accessible to hot spots in Houston.
The only issue with your property is the frequency with which the water is turned off for repairs.
With the professionalism I have encountered with Eileen and Priscilla. I am more than impressed. They have made this transition from Dallas back to Houston as stress free as you can imagine. I would definitely recommend Lincoln Galleria to anyone in the market for a place to live.
Maintenance response very good. There are bigger issues that impact overall experience —dealing with residents pets- noise and waste. Also the community noise level after hours has been on a slow rise. Security could be Improved.
It is the perfect location with the perfect amenities! Excellent neighborhood!
From my visit, it seemed to be a nice facility that has a lot to offer at a great price.
Because of very close uptown, markets and etc. And we find a good looking house that what we looking for, your team is very professional. We want to be a part of this apartment! Regards Murat
You May Also Like
Alister Galleria has one to two bedrooms with rent ranges from $1,321/mo. to $2,184/mo.
Yes, to view the floor plan in person, please schedule a personal tour.
Alister Galleria is in Uptown Houston in the city of Houston. Here you’ll find three shopping centers within 0.8 mile of the property. Five parks are within 7.3 miles, including Buffalo Bayou Paddling Trail, Houston Arboretum & Nature Center, and Memorial Park and Golf Course.
Similar Rentals Nearby
What Are Walk Score®, Transit Score®, and Bike Score® Ratings?
Walk Score® measures the walkability of any address. Transit Score® measures access to public transit. Bike Score® measures the bikeability of any address.
What is a Sound Score Rating?
A Sound Score Rating aggregates noise caused by vehicle traffic, airplane traffic and local sources

