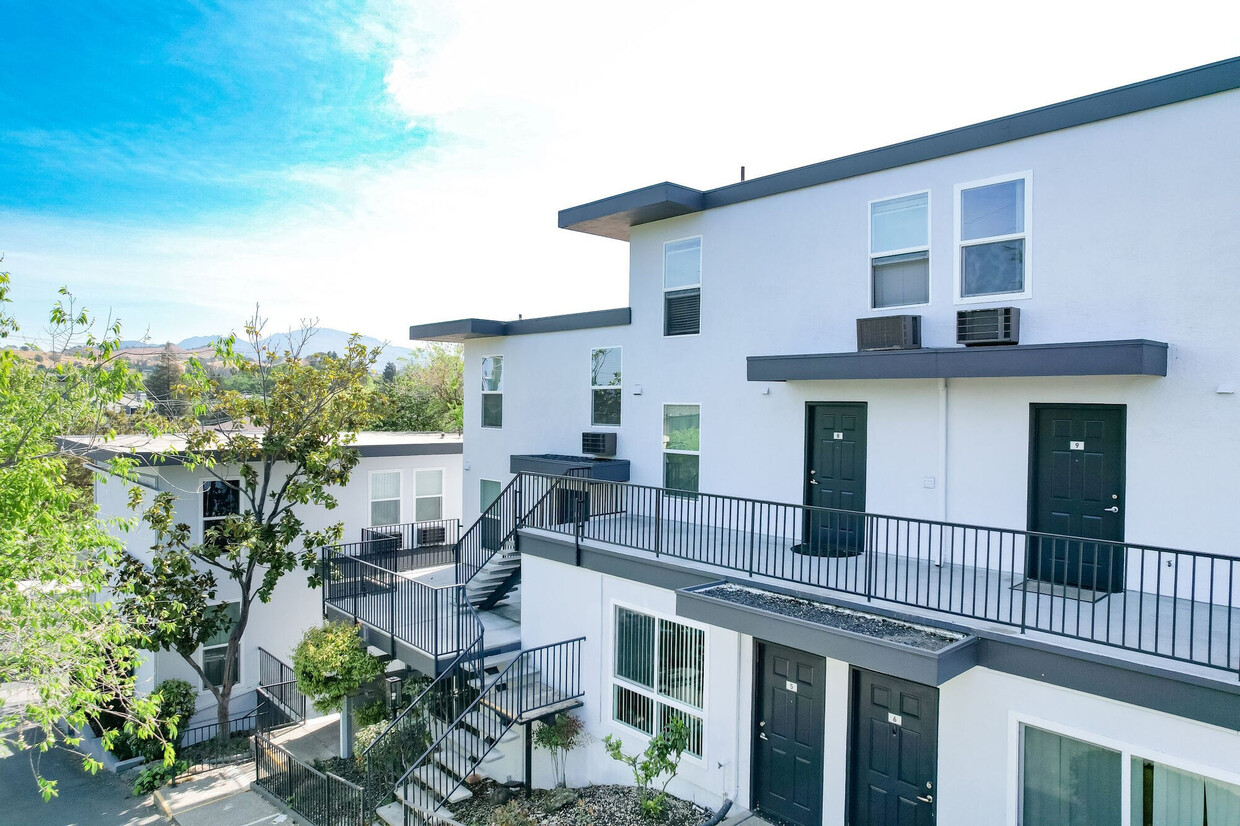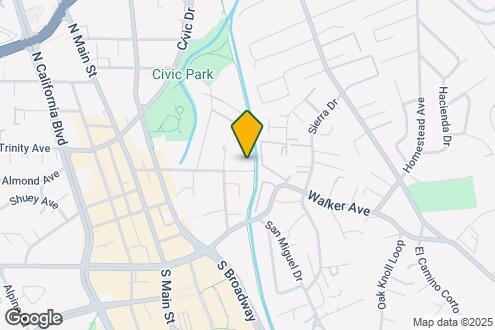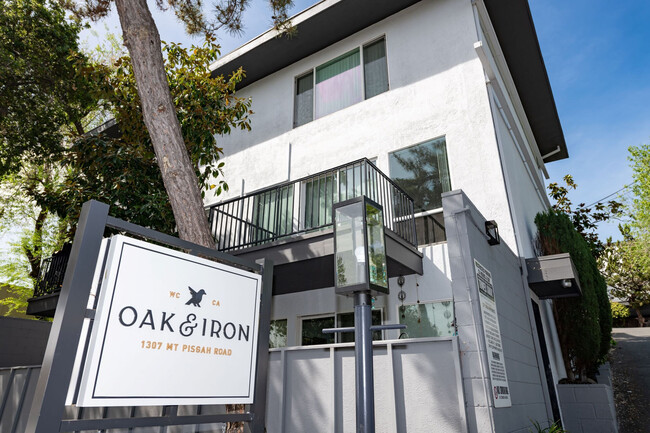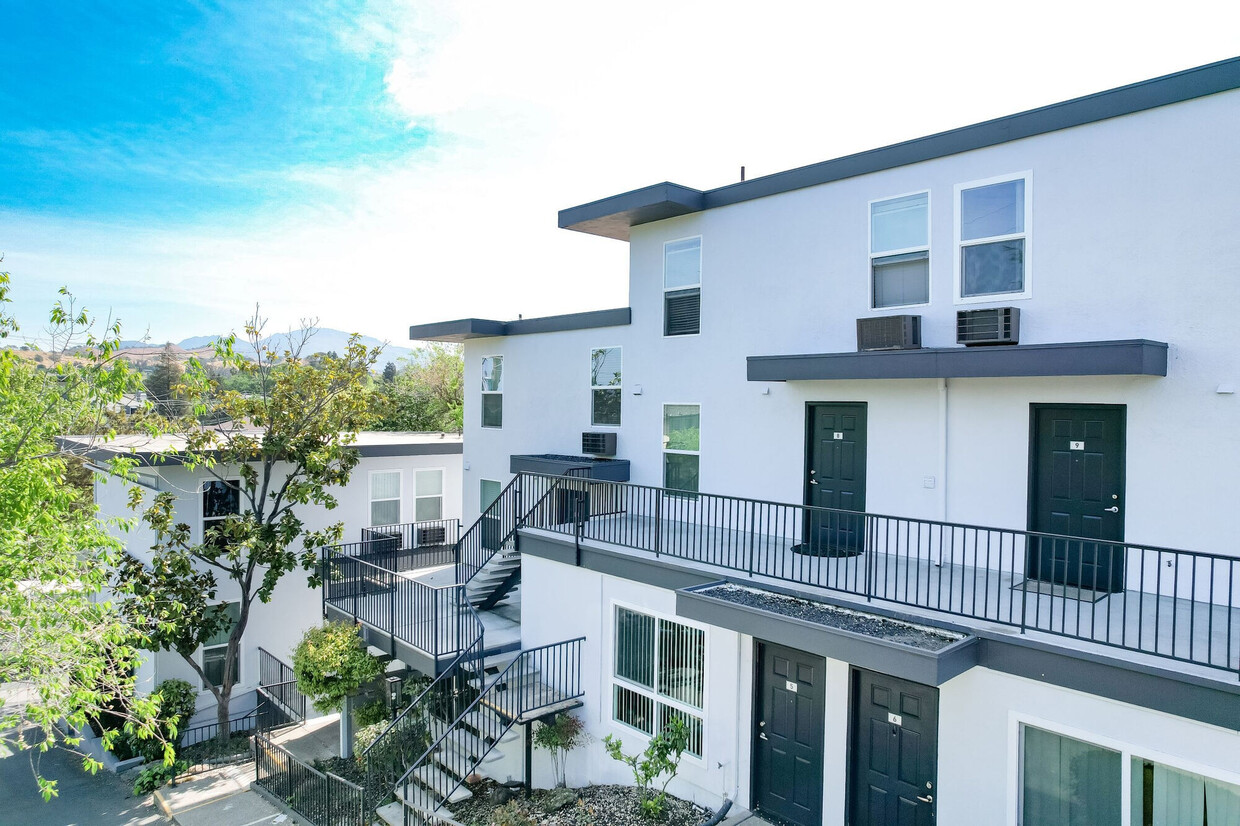-
Monthly Rent
$2,381 - $2,755
-
Bedrooms
1 - 2 bd
-
Bathrooms
1 - 2 ba
-
Square Feet
720 - 1,000 sq ft
Located in the heart of Walnut Creek, Oak & Iron has an unbeatable location. You'll be walking distance of BART, Broadway Plaza, Safeway, Iron Horse Trail, and Walnut Creek's premier dining and entertainment. Oak & Iron apartments also features a pool and onsite laundry facility. Our 1 and 2 bedroom floor plans feature granite counter tops, stylish hard surface flooring, stainless steel appliances, spacious balconies and much more to meet all your needs. Greystar California, Inc., Broker License #01525765
Pricing & Floor Plans
-
Unit C-05price $2,410square feet 720availibility Now
-
Unit L-35price $2,381square feet 821availibility Now
-
Unit 140-10price $2,545square feet 950availibility Now
-
Unit 140-08price $2,550square feet 950availibility Now
-
Unit 130-40price $2,570square feet 950availibility Now
-
Unit 130-38price $2,755square feet 1,000availibility Now
-
Unit 130-08price $2,655square feet 1,000availibility Mar 8
-
Unit C-10price $2,635square feet 995availibility Mar 8
-
Unit C-05price $2,410square feet 720availibility Now
-
Unit L-35price $2,381square feet 821availibility Now
-
Unit 140-10price $2,545square feet 950availibility Now
-
Unit 140-08price $2,550square feet 950availibility Now
-
Unit 130-40price $2,570square feet 950availibility Now
-
Unit 130-38price $2,755square feet 1,000availibility Now
-
Unit 130-08price $2,655square feet 1,000availibility Mar 8
-
Unit C-10price $2,635square feet 995availibility Mar 8
About Oak & Iron
Located in the heart of Walnut Creek, Oak & Iron has an unbeatable location. You'll be walking distance of BART, Broadway Plaza, Safeway, Iron Horse Trail, and Walnut Creek's premier dining and entertainment. Oak & Iron apartments also features a pool and onsite laundry facility. Our 1 and 2 bedroom floor plans feature granite counter tops, stylish hard surface flooring, stainless steel appliances, spacious balconies and much more to meet all your needs. Greystar California, Inc., Broker License #01525765
Oak & Iron is an apartment community located in Contra Costa County and the 94596 ZIP Code. This area is served by the Mt. Diablo Unified attendance zone.
Unique Features
- Patio or Balcony
- Countertops - Quartz
- On-Site Recycling Program
- Proximity to Broadway Plaza Shopping Center
- Renovated
- Carport
- Commuters Dream With Easy Access
- Appliance Package - White
- Bike Score: 74
- Mirrored Closet Doors
- Near "Great! Schools.org" Top Rated School
- Outdoor Community BBQ
- Reserved Parking
- Custom Cabinets
- Linen Storage
- On-Site Professional Management
- Proximity to Iron Horse Trail
- Energy Efficient Appliances
- High-Speed Internet
- Outdoor Lounge
- Stainless Steel Appliances
- Appliance Package - Stainless Steel
- Laundry Care Center
- Minutes To Amazing Shopping And Dining
Community Amenities
Pool
Fitness Center
Recycling
Grill
- Maintenance on site
- Property Manager on Site
- 24 Hour Access
- Recycling
- Online Services
- Public Transportation
- Lounge
- Fitness Center
- Pool
- Walking/Biking Trails
- Grill
- Individual Locking Bedrooms
- Private Bathroom
Apartment Features
Air Conditioning
Dishwasher
High Speed Internet Access
Hardwood Floors
Walk-In Closets
Granite Countertops
Microwave
Refrigerator
Highlights
- High Speed Internet Access
- Wi-Fi
- Air Conditioning
- Heating
- Ceiling Fans
- Smoke Free
- Cable Ready
- Tub/Shower
Kitchen Features & Appliances
- Dishwasher
- Disposal
- Granite Countertops
- Stainless Steel Appliances
- Kitchen
- Microwave
- Oven
- Range
- Refrigerator
- Freezer
Model Details
- Hardwood Floors
- Carpet
- Vinyl Flooring
- Dining Room
- Crown Molding
- Views
- Walk-In Closets
- Linen Closet
- Window Coverings
- Balcony
- Patio
Fees and Policies
The fees below are based on community-supplied data and may exclude additional fees and utilities.
- One-Time Move-In Fees
-
Administrative Fee$0
-
Application Fee$40
- Dogs Allowed
-
Monthly pet rent$100
-
One time Fee$0
-
Pet deposit$1,000
-
Pet Limit2
-
Restrictions:GS Breed Restrictions Apply. Please call our Leasing Office for complete Pet Policy information.
- Cats Allowed
-
Monthly pet rent$100
-
One time Fee$0
-
Pet deposit$1,000
-
Pet Limit2
-
Restrictions:GS Breed Restrictions Apply. Please call our Leasing Office for complete Pet Policy information.
Details
Lease Options
-
Available months 2,3,4,5,6,7,8,9,10,11,12,13,14,15
-
Short term lease
Property Information
-
Built in 1966
-
176 units/2 stories
- Maintenance on site
- Property Manager on Site
- 24 Hour Access
- Recycling
- Online Services
- Public Transportation
- Lounge
- Grill
- Fitness Center
- Pool
- Walking/Biking Trails
- Individual Locking Bedrooms
- Private Bathroom
- Patio or Balcony
- Countertops - Quartz
- On-Site Recycling Program
- Proximity to Broadway Plaza Shopping Center
- Renovated
- Carport
- Commuters Dream With Easy Access
- Appliance Package - White
- Bike Score: 74
- Mirrored Closet Doors
- Near "Great! Schools.org" Top Rated School
- Outdoor Community BBQ
- Reserved Parking
- Custom Cabinets
- Linen Storage
- On-Site Professional Management
- Proximity to Iron Horse Trail
- Energy Efficient Appliances
- High-Speed Internet
- Outdoor Lounge
- Stainless Steel Appliances
- Appliance Package - Stainless Steel
- Laundry Care Center
- Minutes To Amazing Shopping And Dining
- High Speed Internet Access
- Wi-Fi
- Air Conditioning
- Heating
- Ceiling Fans
- Smoke Free
- Cable Ready
- Tub/Shower
- Dishwasher
- Disposal
- Granite Countertops
- Stainless Steel Appliances
- Kitchen
- Microwave
- Oven
- Range
- Refrigerator
- Freezer
- Hardwood Floors
- Carpet
- Vinyl Flooring
- Dining Room
- Crown Molding
- Views
- Walk-In Closets
- Linen Closet
- Window Coverings
- Balcony
- Patio
| Monday | 8:30am - 5:30pm |
|---|---|
| Tuesday | 8:30am - 5:30pm |
| Wednesday | 8:30am - 5:30pm |
| Thursday | 8:30am - 5:30pm |
| Friday | 8:30am - 5:30pm |
| Saturday | 8:30am - 5pm |
| Sunday | Closed |
Downtown Walnut Creek is the cultural heart of the city of Walnut Creek. Bounded by Interstate 680 to the west and Iron Horse Regional Trail to the east, Downtown Walnut Creek offers an eclectic blend of amenities and small-town feel that will make residents feel right at home. You’ll find terrific restaurants, coffee shops, local shops, and even luxury big-box stores at the southern end of Main Street. The Lesher Center for the Arts anchors the arts and culture scene of Walnut Creek.
Those looking to rent in Downtown Walnut Creek will find mid-rise apartments and new live-work spaces in the growing downtown area. Most rentals can be found just outside downtown and range from single-family homes to luxurious apartments. Oakland is just a 20-minute drive west, putting residents close to the rest of the Bay Area.
Learn more about living in Downtown Walnut Creek| Colleges & Universities | Distance | ||
|---|---|---|---|
| Colleges & Universities | Distance | ||
| Drive: | 13 min | 5.7 mi | |
| Drive: | 16 min | 6.6 mi | |
| Drive: | 24 min | 14.2 mi | |
| Drive: | 27 min | 17.9 mi |
Transportation options available in Walnut Creek include Walnut Creek Station, located 1.2 miles from Oak & Iron. Oak & Iron is near Metro Oakland International, located 24.0 miles or 34 minutes away, and San Francisco International, located 35.9 miles or 52 minutes away.
| Transit / Subway | Distance | ||
|---|---|---|---|
| Transit / Subway | Distance | ||
|
|
Drive: | 3 min | 1.2 mi |
|
|
Drive: | 5 min | 2.3 mi |
|
|
Drive: | 6 min | 4.0 mi |
|
|
Drive: | 12 min | 6.6 mi |
|
|
Drive: | 12 min | 8.1 mi |
| Commuter Rail | Distance | ||
|---|---|---|---|
| Commuter Rail | Distance | ||
|
|
Drive: | 18 min | 12.1 mi |
|
|
Drive: | 24 min | 15.4 mi |
|
|
Drive: | 23 min | 17.1 mi |
|
|
Drive: | 27 min | 19.0 mi |
|
|
Drive: | 29 min | 20.9 mi |
| Airports | Distance | ||
|---|---|---|---|
| Airports | Distance | ||
|
Metro Oakland International
|
Drive: | 34 min | 24.0 mi |
|
San Francisco International
|
Drive: | 52 min | 35.9 mi |
Time and distance from Oak & Iron.
| Shopping Centers | Distance | ||
|---|---|---|---|
| Shopping Centers | Distance | ||
| Walk: | 6 min | 0.4 mi | |
| Walk: | 7 min | 0.4 mi | |
| Walk: | 7 min | 0.4 mi |
| Parks and Recreation | Distance | ||
|---|---|---|---|
| Parks and Recreation | Distance | ||
|
Civic Park
|
Walk: | 7 min | 0.4 mi |
|
Butterfly Habitat Gardens
|
Walk: | 7 min | 0.4 mi |
|
Howe Homestead Park
|
Walk: | 14 min | 0.7 mi |
|
Contra Costa Canal Regional Trail
|
Walk: | 14 min | 0.8 mi |
|
Lar Rieu Park
|
Drive: | 3 min | 1.2 mi |
| Hospitals | Distance | ||
|---|---|---|---|
| Hospitals | Distance | ||
| Walk: | 14 min | 0.8 mi | |
| Drive: | 3 min | 1.7 mi | |
| Drive: | 11 min | 7.1 mi |
Oak & Iron Photos
-
-
Map Image of the Property
-
1100 Lincoln Ave - 2BR, 1BA - 821 SF
-
-
-
-
-
-
Models
-
1 Bedroom
-
2 Bedrooms
-
2 Bedrooms
-
2 Bedrooms
-
2 Bedrooms
Nearby Apartments
Within 50 Miles of Oak & Iron
View More Communities-
Aquatic Fourth Street
2010 5th St
Berkeley, CA 94710
1-2 Br $2,790-$5,507 13.4 mi
-
South Shore
934 Shorepoint Ct
Alameda, CA 94501
1-3 Br $2,599-$5,451 15.1 mi
-
Geary Courtyard
639 Geary St
San Francisco, CA 94102
1-2 Br Call for Rent 21.0 mi
-
50 Jones
1066 Market St
San Francisco, CA 94102
1-2 Br $2,557-$5,018 21.1 mi
-
Westlake Apartments
331 Park Plaza Dr
Daly City, CA 94015
1-3 Br $1,915-$3,873 27.1 mi
-
Rowe at Pear Village
1265 Pear Ave
Mountain View, CA 94043
1-2 Br $3,590-$5,585 33.6 mi
Oak & Iron has one to two bedrooms with rent ranges from $2,381/mo. to $2,755/mo.
You can take a virtual tour of Oak & Iron on Apartments.com.
Oak & Iron is in Downtown Walnut Creek in the city of Walnut Creek. Here you’ll find three shopping centers within 0.4 mile of the property. Five parks are within 1.2 miles, including Civic Park, Butterfly Habitat Gardens, and Howe Homestead Park.
What Are Walk Score®, Transit Score®, and Bike Score® Ratings?
Walk Score® measures the walkability of any address. Transit Score® measures access to public transit. Bike Score® measures the bikeability of any address.
What is a Sound Score Rating?
A Sound Score Rating aggregates noise caused by vehicle traffic, airplane traffic and local sources






