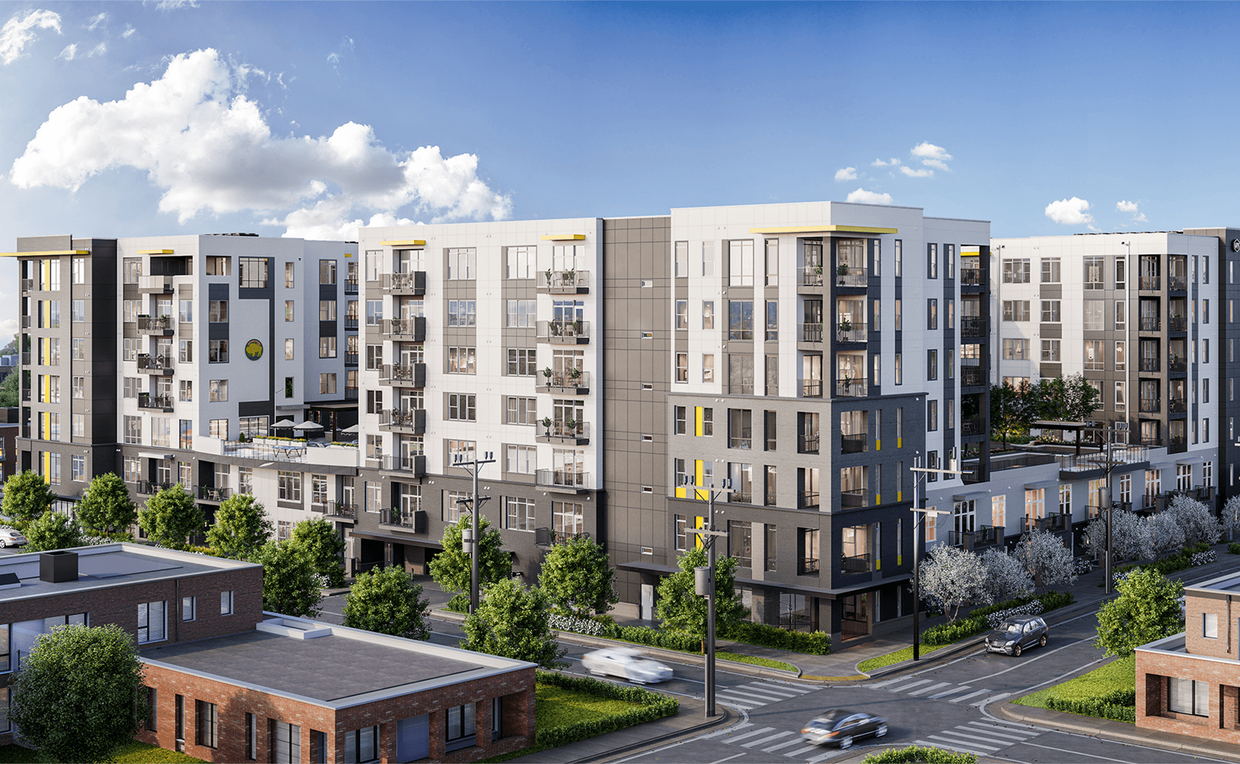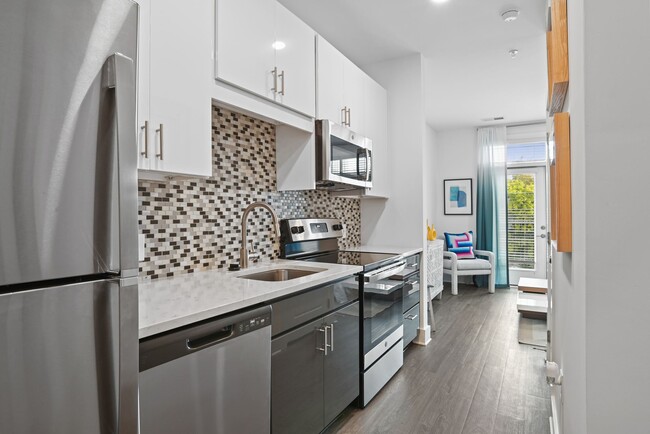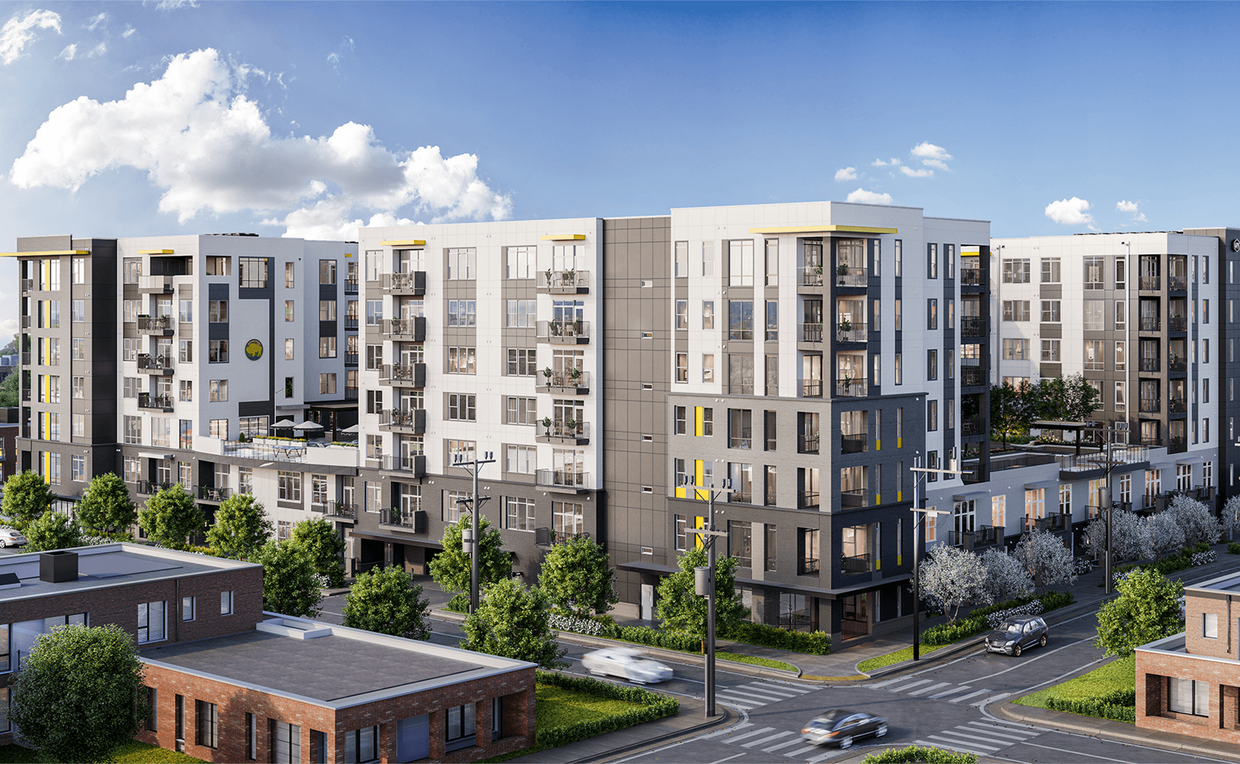-
Monthly Rent
$1,201 - $3,778
-
Bedrooms
Studio - 2 bd
-
Bathrooms
1 - 2 ba
-
Square Feet
412 - 1,151 sq ft
Pricing & Floor Plans
-
Unit 327price $1,266square feet 412availibility Now
-
Unit 525price $1,286square feet 412availibility Now
-
Unit 505price $1,286square feet 412availibility Now
-
Unit 209price $1,251square feet 412availibility May 1
-
Unit 135price $1,380square feet 496availibility Now
-
Unit 137price $1,595square feet 585availibility Now
-
Unit 412price $1,599square feet 585availibility Apr 19
-
Unit 411price $1,599square feet 585availibility May 7
-
Unit 154price $1,699square feet 682availibility Now
-
Unit 148price $1,699square feet 682availibility Now
-
Unit 256price $2,266square feet 682availibility Now
-
Unit 410price $1,400square feet 496availibility Jun 3
-
Unit 514price $1,410square feet 496availibility Aug 3
-
Unit 531price $2,299square feet 1,102availibility Now
-
Unit 503price $2,324square feet 1,102availibility Now
-
Unit 646price $3,046square feet 1,151availibility May 12
-
Unit 327price $1,266square feet 412availibility Now
-
Unit 525price $1,286square feet 412availibility Now
-
Unit 505price $1,286square feet 412availibility Now
-
Unit 209price $1,251square feet 412availibility May 1
-
Unit 135price $1,380square feet 496availibility Now
-
Unit 137price $1,595square feet 585availibility Now
-
Unit 412price $1,599square feet 585availibility Apr 19
-
Unit 411price $1,599square feet 585availibility May 7
-
Unit 154price $1,699square feet 682availibility Now
-
Unit 148price $1,699square feet 682availibility Now
-
Unit 256price $2,266square feet 682availibility Now
-
Unit 410price $1,400square feet 496availibility Jun 3
-
Unit 514price $1,410square feet 496availibility Aug 3
-
Unit 531price $2,299square feet 1,102availibility Now
-
Unit 503price $2,324square feet 1,102availibility Now
-
Unit 646price $3,046square feet 1,151availibility May 12
Select a unit to view pricing & availability
About Link Apartments® Mint Street
Link Apartments(R) Mint Street offers sophisticated living with the perfect blend of downtown convenience and peaceful surroundings on S. Mint Street, nestled between Uptown and South End Charlotte. Enjoy walking distance to Bank of America Stadium, giving you easy access to top concerts, Carolina Panthers games, and Charlotte FC matches. Spend your weekends exploring South End's trendy shops, breweries, and nightlife.After a busy week, unwind by the pool, enjoy breathtaking views from the rooftop lounge, or work out in the 24/7 gym equipped with high-intensity training gear. The cycle center makes bike ownership simple, connecting you to the Rail Trail and nearby greenways. With gated parking and proximity to the Carson Light Rail Station, your commute is hassle-free. Link Apartments(R) Mint Street offers an unbeatable location, top-tier amenities, and a vibrant atmosphere for the dynamic lifestyle youve always wanted in a brand-new, upscale home.
Link Apartments® Mint Street is an apartment community located in Mecklenburg County and the 28203 ZIP Code. This area is served by the Charlotte-Mecklenburg attendance zone.
Unique Features
- Electric Vehicle Charging Stations
- Full Size Washer/Dryer with WiFi Capabilities
- Built-In Desk*
- Ceiling Fan in Bedrooms
- Epic Uptown and South End Views*
- Turf Dog Park
- Coat Closet*
- Co-Working Lounge with Conference Room + Printer
- Dog Wash with Fur Dryer
- Efficient Appliances + HVAC
- Quartz Countertops in Kitchen and Bath
- Rooftop Lounge with Open Air Terrace
- Oversized Closets
- Large Windows with Lots of Natural Sunlight
- Zen Courtyard with Local Art
- Glass Shower Stall*
- High Gloss Two-Toned Cabinets
- Mosaic Glass Backsplash in Kitchen
- Stainless Steel ENERGY-STAR® Appliances
- USB Outlets for Easy Recharging
- 4 Outdoor Fire Pits
- Balcony or Patio with Street Level Access*
- Luxe Plank Flooring in Every Room
- Built-In Dry Bar in Kitchen*
- Cycle Storage, Repair Station + Bike Wash
- Gas Grills & Poolside Dining Patio
Community Amenities
Pool
Fitness Center
Elevator
Clubhouse
Roof Terrace
Recycling
Business Center
Grill
Property Services
- Package Service
- Recycling
- Online Services
- Pet Play Area
- Pet Washing Station
- EV Charging
- Public Transportation
- Key Fob Entry
Shared Community
- Elevator
- Business Center
- Clubhouse
- Lounge
- Breakfast/Coffee Concierge
- Conference Rooms
Fitness & Recreation
- Fitness Center
- Pool
- Bicycle Storage
Outdoor Features
- Gated
- Roof Terrace
- Sundeck
- Courtyard
- Grill
- Dog Park
Apartment Features
Washer/Dryer
Air Conditioning
Dishwasher
High Speed Internet Access
Microwave
Refrigerator
Wi-Fi
Disposal
Highlights
- High Speed Internet Access
- Wi-Fi
- Washer/Dryer
- Air Conditioning
- Heating
- Ceiling Fans
- Smoke Free
- Cable Ready
- Double Vanities
- Sprinkler System
- Framed Mirrors
- Wheelchair Accessible (Rooms)
Kitchen Features & Appliances
- Dishwasher
- Disposal
- Ice Maker
- Stainless Steel Appliances
- Pantry
- Kitchen
- Microwave
- Oven
- Range
- Refrigerator
- Freezer
Model Details
- Linen Closet
- Window Coverings
- Large Bedrooms
- Balcony
- Porch
Fees and Policies
The fees below are based on community-supplied data and may exclude additional fees and utilities.
- One-Time Move-In Fees
-
Application Fee$60
- Dogs Allowed
-
No fees required
-
Comments:We love our Link Pets! $350 for 1 pet $550 for 2 pets. $15 per pet per month. No weight restrictions. Restricted breeds: Pit Bull, Doberman Pincher, Rottweiler, Chow Chow, Staffordshire Terrier, and Bull Mastiff. Contact office for full pet policy.
- Cats Allowed
-
No fees required
-
Comments:We love our Link Pets! $350 for 1 pet $550 for 2 pets. $15 per pet per month. No weight restrictions. Restricted breeds: Pit Bull, Doberman Pincher, Rottweiler, Chow Chow, Staffordshire Terrier, and Bull Mastiff. Contact office for full pet policy.
- Parking
-
Other--
Details
Property Information
-
Built in 2022
-
259 units/7 stories
- Package Service
- Recycling
- Online Services
- Pet Play Area
- Pet Washing Station
- EV Charging
- Public Transportation
- Key Fob Entry
- Elevator
- Business Center
- Clubhouse
- Lounge
- Breakfast/Coffee Concierge
- Conference Rooms
- Gated
- Roof Terrace
- Sundeck
- Courtyard
- Grill
- Dog Park
- Fitness Center
- Pool
- Bicycle Storage
- Electric Vehicle Charging Stations
- Full Size Washer/Dryer with WiFi Capabilities
- Built-In Desk*
- Ceiling Fan in Bedrooms
- Epic Uptown and South End Views*
- Turf Dog Park
- Coat Closet*
- Co-Working Lounge with Conference Room + Printer
- Dog Wash with Fur Dryer
- Efficient Appliances + HVAC
- Quartz Countertops in Kitchen and Bath
- Rooftop Lounge with Open Air Terrace
- Oversized Closets
- Large Windows with Lots of Natural Sunlight
- Zen Courtyard with Local Art
- Glass Shower Stall*
- High Gloss Two-Toned Cabinets
- Mosaic Glass Backsplash in Kitchen
- Stainless Steel ENERGY-STAR® Appliances
- USB Outlets for Easy Recharging
- 4 Outdoor Fire Pits
- Balcony or Patio with Street Level Access*
- Luxe Plank Flooring in Every Room
- Built-In Dry Bar in Kitchen*
- Cycle Storage, Repair Station + Bike Wash
- Gas Grills & Poolside Dining Patio
- High Speed Internet Access
- Wi-Fi
- Washer/Dryer
- Air Conditioning
- Heating
- Ceiling Fans
- Smoke Free
- Cable Ready
- Double Vanities
- Sprinkler System
- Framed Mirrors
- Wheelchair Accessible (Rooms)
- Dishwasher
- Disposal
- Ice Maker
- Stainless Steel Appliances
- Pantry
- Kitchen
- Microwave
- Oven
- Range
- Refrigerator
- Freezer
- Linen Closet
- Window Coverings
- Large Bedrooms
- Balcony
- Porch
| Monday | 9am - 6pm |
|---|---|
| Tuesday | 9am - 6pm |
| Wednesday | 11am - 6pm |
| Thursday | 9am - 6pm |
| Friday | 9am - 6pm |
| Saturday | 10am - 5pm |
| Sunday | 1pm - 5pm |
The South End neighborhood of Charlotte is a thriving area with access to great restaurants, high-end shopping, and entertainment options galore. With a mixture of new, contemporary structures and renovated warehouses and factories, South End remains in touch with its historical roots as it grows and changes with the times. Sharing a border with Uptown makes this neighborhood desirable for residents who want the perks of city of life without being knee deep in the urban surroundings. Quick access to Interstate 277 makes it easy to commute around the rest of Charlotte, whether it’s for work or leisure.
Learn more about living in The South End| Colleges & Universities | Distance | ||
|---|---|---|---|
| Colleges & Universities | Distance | ||
| Drive: | 2 min | 1.2 mi | |
| Drive: | 5 min | 2.2 mi | |
| Drive: | 6 min | 2.4 mi | |
| Drive: | 8 min | 3.6 mi |
 The GreatSchools Rating helps parents compare schools within a state based on a variety of school quality indicators and provides a helpful picture of how effectively each school serves all of its students. Ratings are on a scale of 1 (below average) to 10 (above average) and can include test scores, college readiness, academic progress, advanced courses, equity, discipline and attendance data. We also advise parents to visit schools, consider other information on school performance and programs, and consider family needs as part of the school selection process.
The GreatSchools Rating helps parents compare schools within a state based on a variety of school quality indicators and provides a helpful picture of how effectively each school serves all of its students. Ratings are on a scale of 1 (below average) to 10 (above average) and can include test scores, college readiness, academic progress, advanced courses, equity, discipline and attendance data. We also advise parents to visit schools, consider other information on school performance and programs, and consider family needs as part of the school selection process.
View GreatSchools Rating Methodology
Transportation options available in Charlotte include Carson, located 0.5 mile from Link Apartments® Mint Street. Link Apartments® Mint Street is near Charlotte/Douglas International, located 6.7 miles or 14 minutes away, and Concord-Padgett Regional, located 17.4 miles or 26 minutes away.
| Transit / Subway | Distance | ||
|---|---|---|---|
| Transit / Subway | Distance | ||
|
|
Walk: | 10 min | 0.5 mi |
|
|
Walk: | 12 min | 0.6 mi |
|
|
Walk: | 12 min | 0.7 mi |
|
|
Walk: | 15 min | 0.8 mi |
|
|
Walk: | 18 min | 0.9 mi |
| Commuter Rail | Distance | ||
|---|---|---|---|
| Commuter Rail | Distance | ||
|
|
Drive: | 5 min | 2.7 mi |
|
|
Drive: | 28 min | 20.0 mi |
| Drive: | 38 min | 28.1 mi |
| Airports | Distance | ||
|---|---|---|---|
| Airports | Distance | ||
|
Charlotte/Douglas International
|
Drive: | 14 min | 6.7 mi |
|
Concord-Padgett Regional
|
Drive: | 26 min | 17.4 mi |
Time and distance from Link Apartments® Mint Street.
| Shopping Centers | Distance | ||
|---|---|---|---|
| Shopping Centers | Distance | ||
| Walk: | 6 min | 0.4 mi | |
| Walk: | 13 min | 0.7 mi | |
| Walk: | 14 min | 0.7 mi |
| Parks and Recreation | Distance | ||
|---|---|---|---|
| Parks and Recreation | Distance | ||
|
Discovery Place
|
Drive: | 3 min | 1.3 mi |
|
Charlotte Nature Museum
|
Drive: | 8 min | 3.5 mi |
|
Wing Haven Gardens & Bird Sanctuary
|
Drive: | 9 min | 4.0 mi |
|
Briar Creek Greenway
|
Drive: | 10 min | 5.3 mi |
|
Evergreen Nature Preserve
|
Drive: | 14 min | 7.3 mi |
| Hospitals | Distance | ||
|---|---|---|---|
| Hospitals | Distance | ||
| Drive: | 4 min | 1.9 mi | |
| Drive: | 5 min | 2.3 mi | |
| Drive: | 16 min | 8.6 mi |
Link Apartments® Mint Street Photos
Models
-
Studio
-
Studio
-
Studio
-
Studio
-
Studio
-
1 Bedroom
Nearby Apartments
Within 50 Miles of Link Apartments® Mint Street
Link Apartments® Mint Street has studios to two bedrooms with rent ranges from $1,201/mo. to $3,778/mo.
Yes, to view the floor plan in person, please schedule a personal tour.
Link Apartments® Mint Street is in The South End in the city of Charlotte. Here you’ll find three shopping centers within 0.7 mile of the property. Five parks are within 7.3 miles, including Discovery Place, Charlotte Nature Museum, and Wing Haven Gardens & Bird Sanctuary.
What Are Walk Score®, Transit Score®, and Bike Score® Ratings?
Walk Score® measures the walkability of any address. Transit Score® measures access to public transit. Bike Score® measures the bikeability of any address.
What is a Sound Score Rating?
A Sound Score Rating aggregates noise caused by vehicle traffic, airplane traffic and local sources









