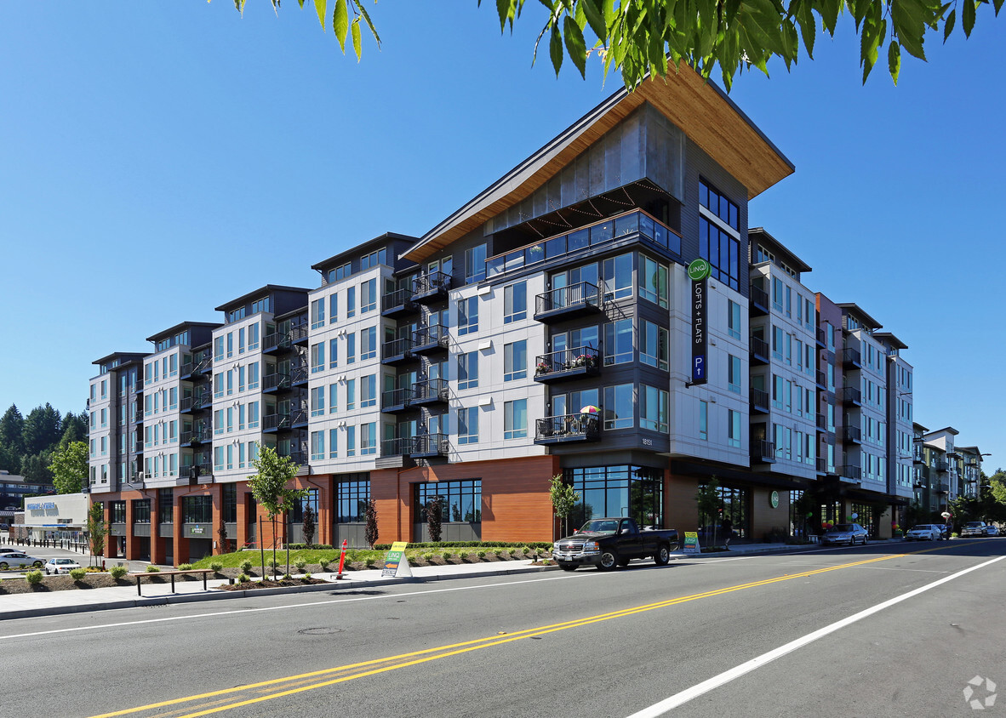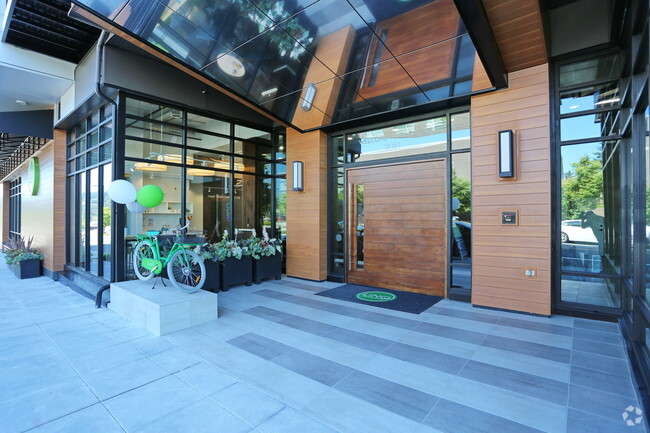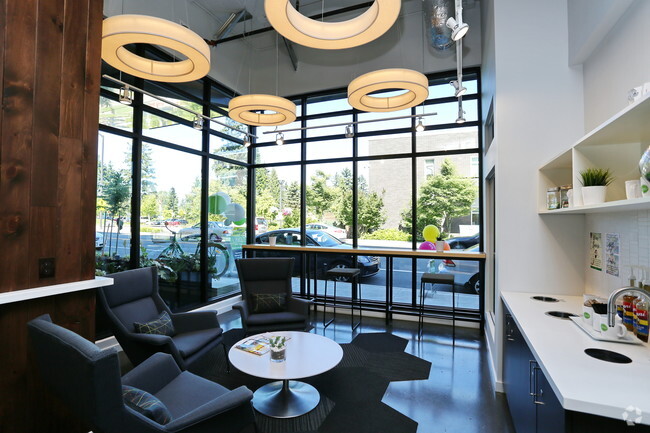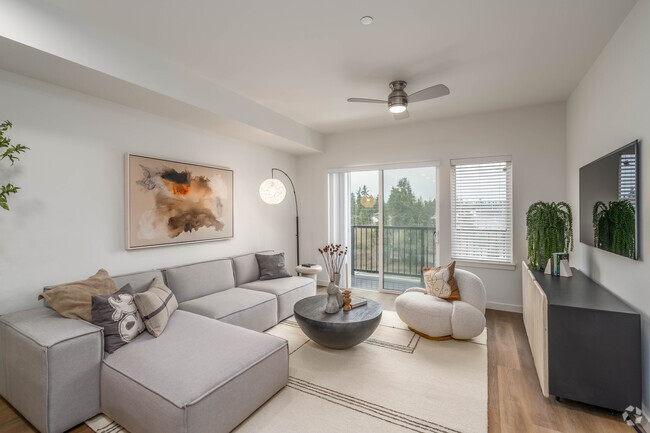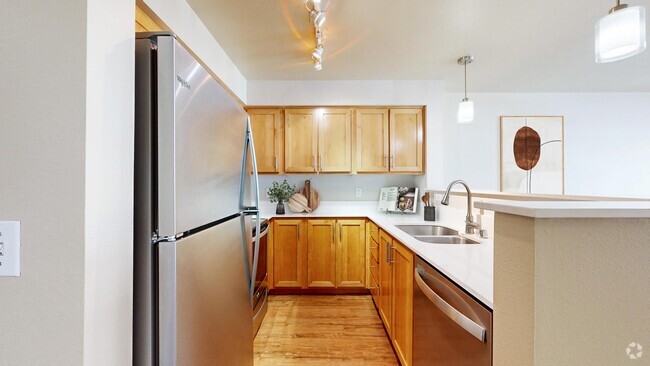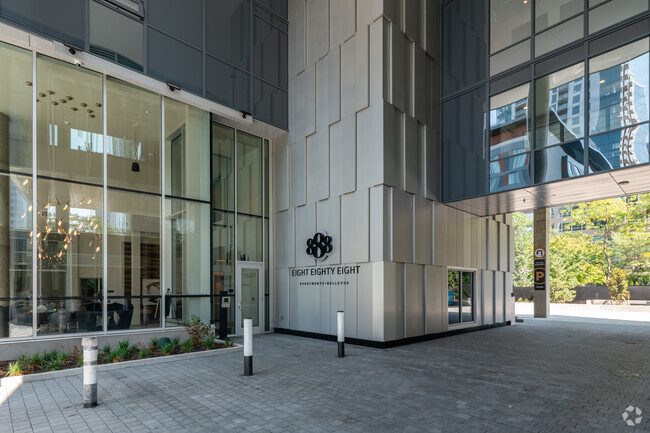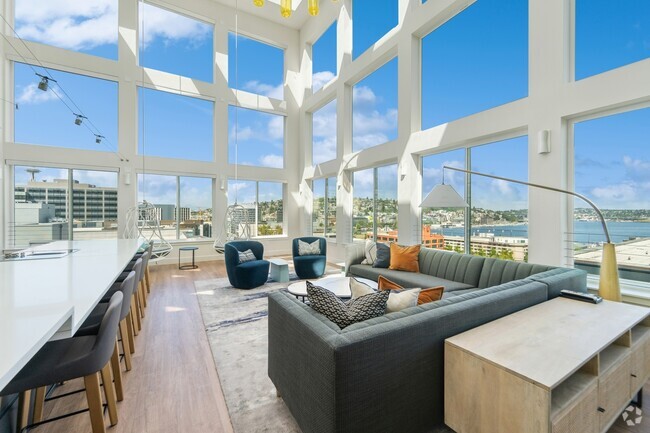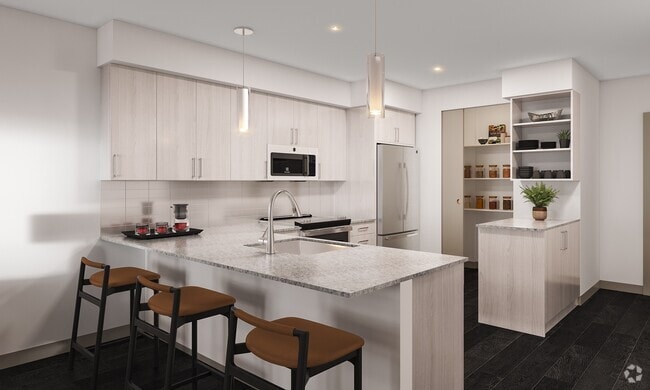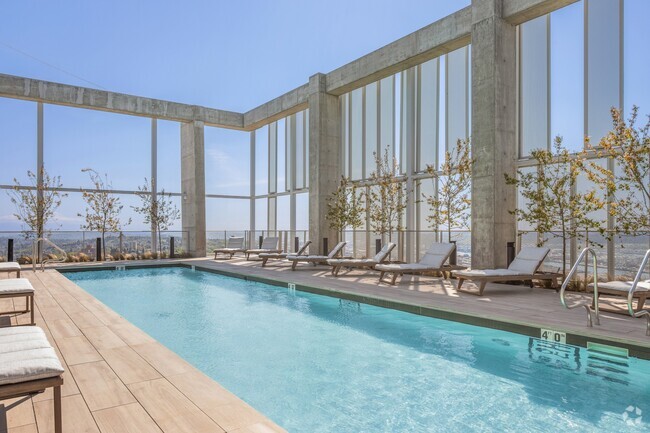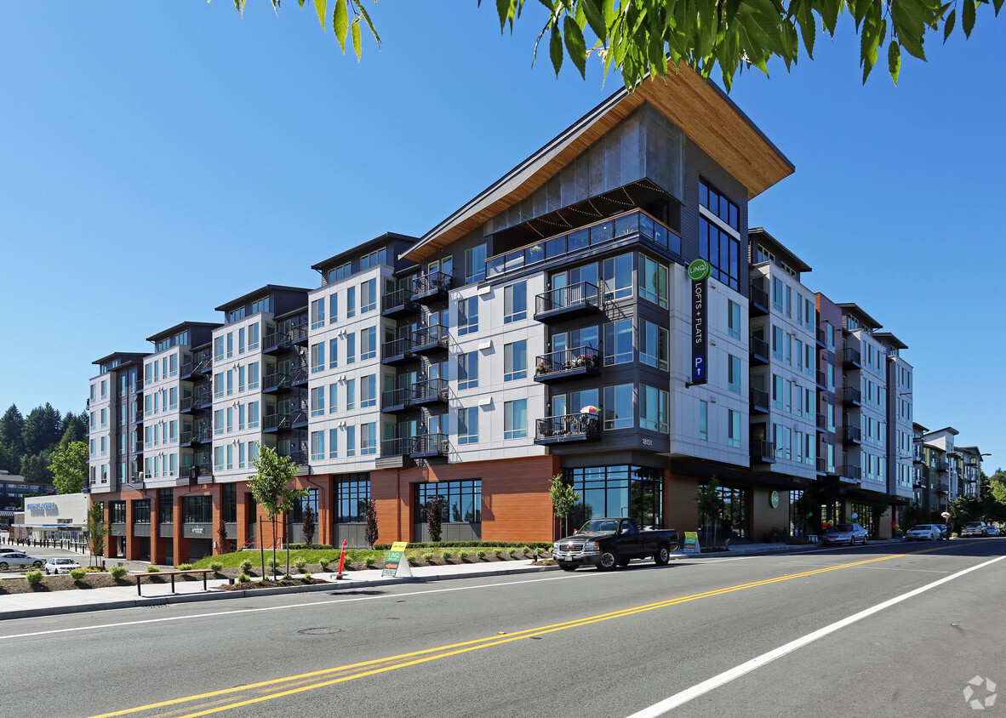LINQ
18151 68th Ave NE,
Kenmore,
WA
98028
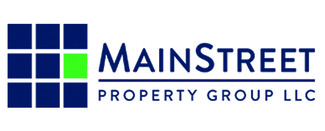
-
Monthly Rent
$1,795 - $3,250
-
Bedrooms
1 - 2 bd
-
Bathrooms
1 - 2 ba
-
Square Feet
615 - 1,170 sq ft

Pricing & Floor Plans
-
Unit 208price $1,795square feet 615availibility Now
-
Unit 508price $1,895square feet 615availibility Now
-
Unit 413price $1,995square feet 635availibility Now
-
Unit 214price $2,095square feet 785availibility Now
-
Unit 215price $2,195square feet 780availibility Now
-
Unit 201price $3,195square feet 1,155availibility May 5
-
Unit 202price $3,250square feet 1,170availibility May 5
-
Unit 208price $1,795square feet 615availibility Now
-
Unit 508price $1,895square feet 615availibility Now
-
Unit 413price $1,995square feet 635availibility Now
-
Unit 214price $2,095square feet 785availibility Now
-
Unit 215price $2,195square feet 780availibility Now
-
Unit 201price $3,195square feet 1,155availibility May 5
-
Unit 202price $3,250square feet 1,170availibility May 5
About LINQ
4 Ways to Tour!Self-Guided Tour (By Appointment Only): With a personalized walking map and a leasing consultant just a phone call away, a self-guided tour on-site makes it easy and safe to explore the community at your own pace.Guided Tour (By Appointment Only): A team member will personally guide you throughout the community, including amenity spaces & available home(s) if applicable.Virtual Tour: Launch a virtual tour on our website or connect with a leasing agent and they will send you a video walk through of the home you are interested in!Live Video Tour: Schedule a Personalized Live Video Tour through your favorite platform Duo, FaceTime, WhatsApp, etc.
LINQ is an apartment community located in King County and the 98028 ZIP Code. This area is served by the Northshore attendance zone.
Unique Features
- Media Room
- Patio/Balcony
- Top Brewer coffee system
- Bike Racks
- Extra Storage
- Dog washing station
- Green Building
- Large Closets
- Large dogs welcome, no weight limit!
- Carpeting
- Efficient Appliances
- View
- BBQ/Picnic Area
- Electronic Thermostat
- Library
- Off Street Parking
- Wheelchair Access
- 24-hour community rooms
- DIY craft room
Community Amenities
Fitness Center
Elevator
Clubhouse
Controlled Access
Recycling
Grill
Gated
24 Hour Access
Property Services
- Package Service
- Controlled Access
- Maintenance on site
- Property Manager on Site
- 24 Hour Access
- Recycling
- Online Services
- Planned Social Activities
- Pet Washing Station
Shared Community
- Elevator
- Clubhouse
- Lounge
- Multi Use Room
- Storage Space
- Disposal Chutes
Fitness & Recreation
- Fitness Center
- Bicycle Storage
Outdoor Features
- Gated
- Sundeck
- Grill
- Picnic Area
Apartment Features
Washer/Dryer
Dishwasher
Loft Layout
High Speed Internet Access
Hardwood Floors
Walk-In Closets
Island Kitchen
Microwave
Highlights
- High Speed Internet Access
- Washer/Dryer
- Heating
- Smoke Free
- Cable Ready
- Trash Compactor
- Storage Space
- Double Vanities
- Tub/Shower
- Sprinkler System
- Framed Mirrors
- Wheelchair Accessible (Rooms)
Kitchen Features & Appliances
- Dishwasher
- Disposal
- Stainless Steel Appliances
- Pantry
- Island Kitchen
- Eat-in Kitchen
- Kitchen
- Microwave
- Oven
- Range
- Refrigerator
- Freezer
- Breakfast Nook
- Coffee System
Model Details
- Hardwood Floors
- Carpet
- Dining Room
- High Ceilings
- Recreation Room
- Den
- Vaulted Ceiling
- Bay Window
- Views
- Walk-In Closets
- Loft Layout
- Window Coverings
- Balcony
- Patio
- Deck
Fees and Policies
The fees below are based on community-supplied data and may exclude additional fees and utilities.
- One-Time Move-In Fees
-
Administrative Fee$300
- Dogs Allowed
-
No fees required
-
Comments:Large dogs welcome, no weight limit! Restricted Breeds: Rottweilers, German Shepard, Pitbull, Doberman Pinscher
- Cats Allowed
-
No fees required
- Parking
-
Surface Lot--
-
GarageFull time reserved space$119 - $129/moAssigned Parking
-
CoveredElectric car parking in garage$149/moAssigned Parking
-
OtherFlex parking option in garage. You can park here between 5:30pm and 7:30am M-F and all day weekends.$49/mo
Details
Lease Options
-
6, 7, 8, 9, 10, 11, 12, 13, 14, 15
-
Short term lease
Property Information
-
Built in 2017
-
94 units/5 stories
- Package Service
- Controlled Access
- Maintenance on site
- Property Manager on Site
- 24 Hour Access
- Recycling
- Online Services
- Planned Social Activities
- Pet Washing Station
- Elevator
- Clubhouse
- Lounge
- Multi Use Room
- Storage Space
- Disposal Chutes
- Gated
- Sundeck
- Grill
- Picnic Area
- Fitness Center
- Bicycle Storage
- Media Room
- Patio/Balcony
- Top Brewer coffee system
- Bike Racks
- Extra Storage
- Dog washing station
- Green Building
- Large Closets
- Large dogs welcome, no weight limit!
- Carpeting
- Efficient Appliances
- View
- BBQ/Picnic Area
- Electronic Thermostat
- Library
- Off Street Parking
- Wheelchair Access
- 24-hour community rooms
- DIY craft room
- High Speed Internet Access
- Washer/Dryer
- Heating
- Smoke Free
- Cable Ready
- Trash Compactor
- Storage Space
- Double Vanities
- Tub/Shower
- Sprinkler System
- Framed Mirrors
- Wheelchair Accessible (Rooms)
- Dishwasher
- Disposal
- Stainless Steel Appliances
- Pantry
- Island Kitchen
- Eat-in Kitchen
- Kitchen
- Microwave
- Oven
- Range
- Refrigerator
- Freezer
- Breakfast Nook
- Coffee System
- Hardwood Floors
- Carpet
- Dining Room
- High Ceilings
- Recreation Room
- Den
- Vaulted Ceiling
- Bay Window
- Views
- Walk-In Closets
- Loft Layout
- Window Coverings
- Balcony
- Patio
- Deck
| Monday | 9am - 6pm |
|---|---|
| Tuesday | 9am - 6pm |
| Wednesday | 9am - 6pm |
| Thursday | 9am - 6pm |
| Friday | 9am - 6pm |
| Saturday | 10am - 6pm |
| Sunday | 10am - 6pm |
Central Kenmore lies in the heart of the city, brimming with shops, eateries, evergreen trees, and endless options for outdoor recreation. Central Kenmore residents enjoy a vibrant, small city vibe along with stunning natural beauty.
In Central Kenmore, residents can ride bikes along Lake Washington, go kayaking on the Sammamish River, observe wildlife, visit a local brewery, and sample diverse cuisine. Saint Edward State Park and Inglewood Golf Club are just a short drive from Central Kenmore. The award-winning school district and convenient locale continue to attract new residents to Central Kenmore.
Learn more about living in Central Kenmore| Colleges & Universities | Distance | ||
|---|---|---|---|
| Colleges & Universities | Distance | ||
| Drive: | 7 min | 2.7 mi | |
| Drive: | 9 min | 4.0 mi | |
| Drive: | 17 min | 7.4 mi | |
| Drive: | 17 min | 7.6 mi |
 The GreatSchools Rating helps parents compare schools within a state based on a variety of school quality indicators and provides a helpful picture of how effectively each school serves all of its students. Ratings are on a scale of 1 (below average) to 10 (above average) and can include test scores, college readiness, academic progress, advanced courses, equity, discipline and attendance data. We also advise parents to visit schools, consider other information on school performance and programs, and consider family needs as part of the school selection process.
The GreatSchools Rating helps parents compare schools within a state based on a variety of school quality indicators and provides a helpful picture of how effectively each school serves all of its students. Ratings are on a scale of 1 (below average) to 10 (above average) and can include test scores, college readiness, academic progress, advanced courses, equity, discipline and attendance data. We also advise parents to visit schools, consider other information on school performance and programs, and consider family needs as part of the school selection process.
View GreatSchools Rating Methodology
Transportation options available in Kenmore include Northgate Station, located 7.3 miles from LINQ. LINQ is near Seattle Paine Field International, located 13.2 miles or 26 minutes away, and Seattle-Tacoma International, located 27.9 miles or 44 minutes away.
| Transit / Subway | Distance | ||
|---|---|---|---|
| Transit / Subway | Distance | ||
| Drive: | 15 min | 7.3 mi | |
| Drive: | 18 min | 7.6 mi | |
| Drive: | 20 min | 10.5 mi | |
| Drive: | 23 min | 12.7 mi | |
|
|
Drive: | 22 min | 13.0 mi |
| Commuter Rail | Distance | ||
|---|---|---|---|
| Commuter Rail | Distance | ||
|
|
Drive: | 19 min | 9.0 mi |
|
|
Drive: | 25 min | 14.6 mi |
|
|
Drive: | 31 min | 16.1 mi |
|
|
Drive: | 31 min | 18.3 mi |
|
|
Drive: | 39 min | 26.3 mi |
| Airports | Distance | ||
|---|---|---|---|
| Airports | Distance | ||
|
Seattle Paine Field International
|
Drive: | 26 min | 13.2 mi |
|
Seattle-Tacoma International
|
Drive: | 44 min | 27.9 mi |
Time and distance from LINQ.
| Shopping Centers | Distance | ||
|---|---|---|---|
| Shopping Centers | Distance | ||
| Walk: | 4 min | 0.3 mi | |
| Walk: | 14 min | 0.7 mi | |
| Walk: | 17 min | 0.9 mi |
| Parks and Recreation | Distance | ||
|---|---|---|---|
| Parks and Recreation | Distance | ||
|
Saint Edward State Park
|
Drive: | 6 min | 2.4 mi |
|
Bruggers Bog
|
Drive: | 7 min | 3.3 mi |
|
North City Park
|
Drive: | 10 min | 4.2 mi |
|
Hamlin Park
|
Drive: | 12 min | 4.5 mi |
|
Northcrest Park
|
Drive: | 12 min | 4.6 mi |
| Hospitals | Distance | ||
|---|---|---|---|
| Hospitals | Distance | ||
| Drive: | 10 min | 4.3 mi | |
| Drive: | 13 min | 5.7 mi | |
| Drive: | 14 min | 6.9 mi |
| Military Bases | Distance | ||
|---|---|---|---|
| Military Bases | Distance | ||
| Drive: | 35 min | 14.1 mi | |
| Drive: | 33 min | 19.0 mi | |
| Drive: | 77 min | 30.4 mi |
Property Ratings at LINQ
I’ve been living at the LINQ for a little over a year and absolutely love it. The team is amazing and their maintenance is top notch. I live That the building is small and really starts to feel like family. Very unique and positive living experience.
Property Manager at LINQ, Responded To This Review
Hi there! Thank you very much for sharing your experience! We are so glad to hear your living experience is meeting our expectations for top quality customer experience!
My wife and I have lived at the Linq for roughly one year, while previously living at a different Mainstreet property (also legit), and I can honestly say that living at the Linq is like hitting a trifecta. The Skylounge is a royal flush, my neighbors are all aces, and the gals who run the show here make every day a jackpot.
Property Manager at LINQ, Responded To This Review
Thank you so much for the positive review! We are so glad to hear you love living at The LINQ, and other communities! We can't wait to see you at the next resident event!
My wife and I are really enjoying living at the Linq. The apartment is new, it has great amenities (the Sky Lounge is an awesome place to hang out), and we're right across the street from the Burke-Gilman trail and a boat launch into Lake WA. We love riding our bikes and kayaking, so this place is perfect!
Property Manager at LINQ, Responded To This Review
Love the positive review, thank you so much for sharing! We do have a pretty sweet location near all these awesome places. So happy to hear you are taking full advantage and love your stay so far!
WE moved into the linq lofts after our wedding. Kayla the community director was AMAZING and gave us all the info we needed to make the best decision, Amanda has become besties with our pups and she is so wonderful. WE love everyone that works here and all the residents are great. WE could not be happier with our decision and our new home.
Property Manager at LINQ, Responded To This Review
Thank you so much for the five star review! We are so glad we were able to connect and find that perfect new home for your family and pups! We are so happy to hear you are enjoying your new home!
We recently moved into the LINQ and are incredibly happy with our decision. We have felt so welcomed and in such a short amount of time noticed how kind and involved the management staff are- always smiling and willing to help! I would highly recommend this apartment complex!
Property Manager at LINQ, Responded To This Review
Hello! We really appreciate the positive review, and sharing your experience with others! Please let us know if there is anything else we can do to improve your experience here at The LINQ!
LINQ Life is Lit. Community is great. Dogs are allowed. The staff are hospitable. The apartments are beautiful. Really glad we landed here!
Property Manager at LINQ, Responded To This Review
YASSS! Thank you for the positive review! We are super glad you landed here too!
You May Also Like
LINQ has one to two bedrooms with rent ranges from $1,795/mo. to $3,250/mo.
Yes, to view the floor plan in person, please schedule a personal tour.
LINQ is in Central Kenmore in the city of Kenmore. Here you’ll find three shopping centers within 0.9 mile of the property. Five parks are within 4.6 miles, including Saint Edward State Park, Bruggers Bog, and North City Park.
Similar Rentals Nearby
What Are Walk Score®, Transit Score®, and Bike Score® Ratings?
Walk Score® measures the walkability of any address. Transit Score® measures access to public transit. Bike Score® measures the bikeability of any address.
What is a Sound Score Rating?
A Sound Score Rating aggregates noise caused by vehicle traffic, airplane traffic and local sources
