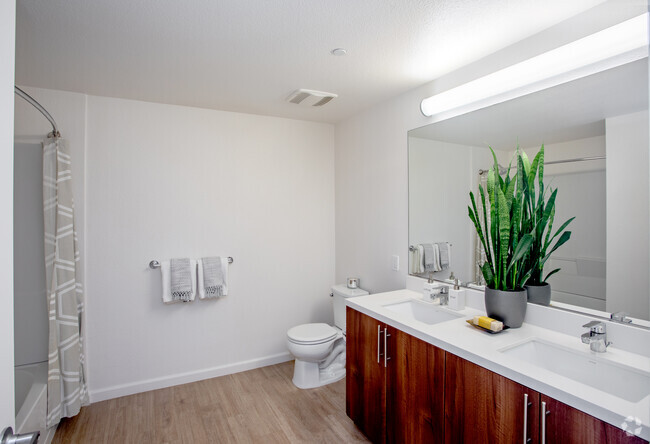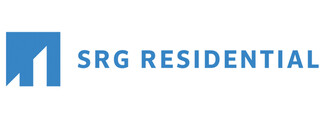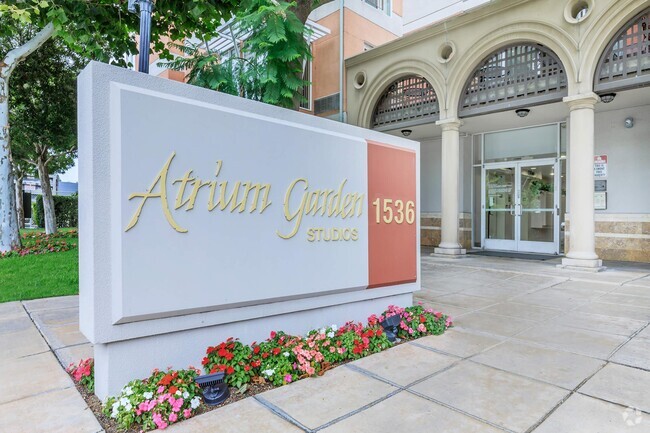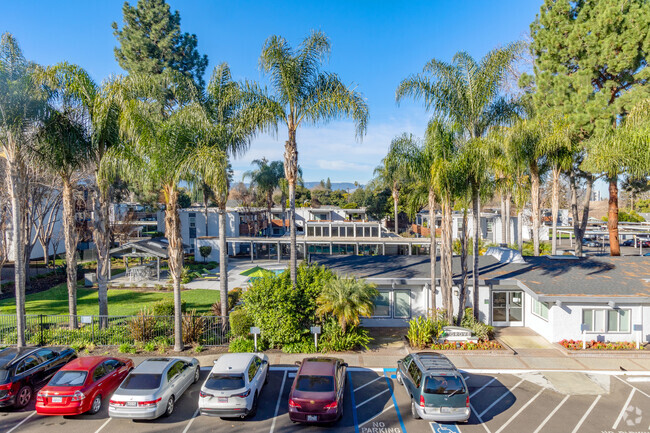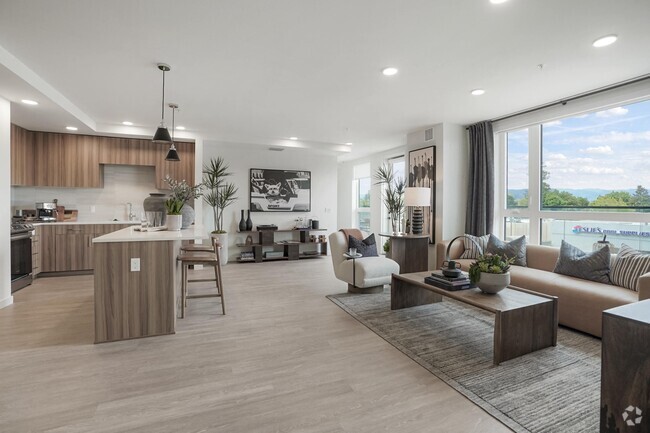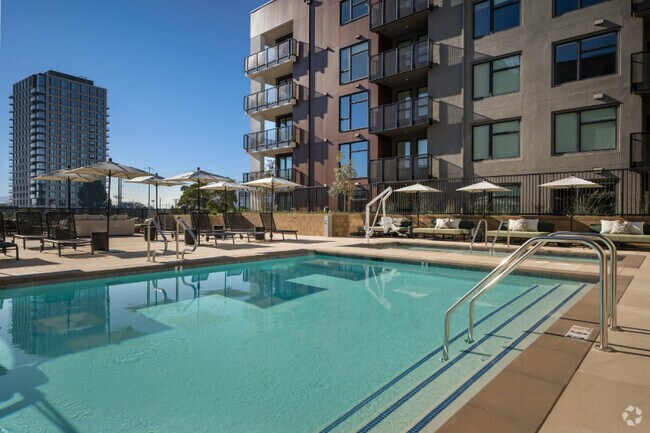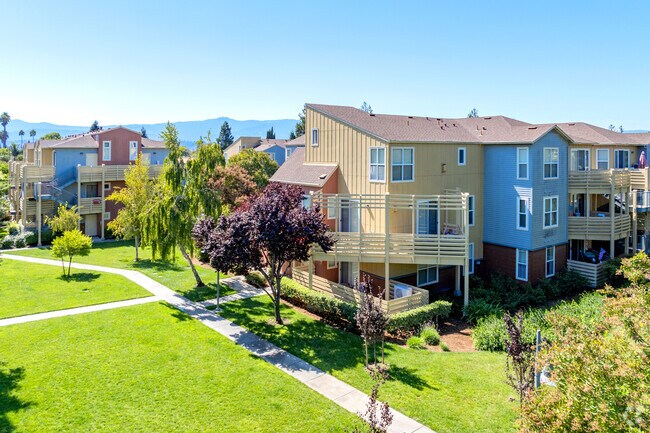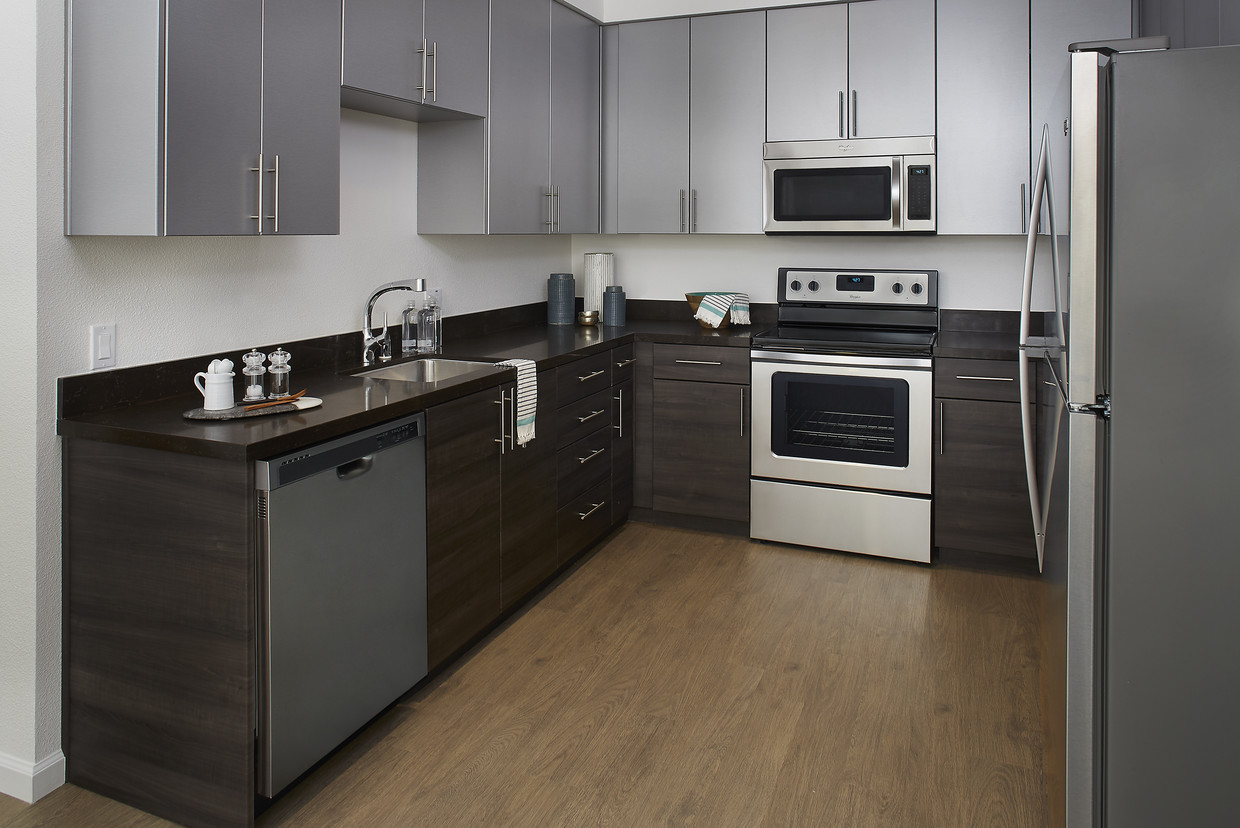-
Monthly Rent
$2,550 - $4,611
-
Bedrooms
Studio - 2 bd
-
Bathrooms
1 - 2 ba
-
Square Feet
531 - 1,151 sq ft
Pricing & Floor Plans
-
Unit 169price $2,585square feet 531availibility Now
-
Unit 262price $2,550square feet 531availibility Jun 7
-
Unit 368price $2,570square feet 537availibility Now
-
Unit 181price $2,770square feet 609availibility Now
-
Unit 360price $2,694square feet 538availibility Apr 23
-
Unit 151price $2,755square feet 614availibility May 14
-
Unit 486price $2,895square feet 677availibility May 24
-
Unit 395price $2,935square feet 780availibility Jun 10
-
Unit 365price $3,540square feet 1,151availibility Now
-
Unit 241price $3,590square feet 1,039availibility May 20
-
Unit 169price $2,585square feet 531availibility Now
-
Unit 262price $2,550square feet 531availibility Jun 7
-
Unit 368price $2,570square feet 537availibility Now
-
Unit 181price $2,770square feet 609availibility Now
-
Unit 360price $2,694square feet 538availibility Apr 23
-
Unit 151price $2,755square feet 614availibility May 14
-
Unit 486price $2,895square feet 677availibility May 24
-
Unit 395price $2,935square feet 780availibility Jun 10
-
Unit 365price $3,540square feet 1,151availibility Now
-
Unit 241price $3,590square feet 1,039availibility May 20
About LINQ
Multiple Tour Options Available Self-Guided, Virtual and Video ToursAll residences at LINQ boast designer features and deluxe finishes. Gourmet kitchens with quartz countertops, stainless steel appliances, a full-size washer and dryer, generous storage plus private outdoor space make your home special. Luxury living doesn't stop at your front door - all our community amenities and services are created to help you relax and simplify your day-to-day.
LINQ is an apartment community located in Santa Clara County and the 95133 ZIP Code. This area is served by the Evergreen Elementary attendance zone.
Unique Features
- Coffee Wi-Fi Lounge
- Steps Away From NEW Berryessa BART
- Hardwood-Style Plank Flooring
- Retail Onsite: Bill'S Cafe
- Upgraded Bathrooms
- Full Size Washer and Dryer
- Gaming Room: Playstation/Virtual Reality
- Outdoor Pizza Oven & Grilling Station
- Pizza Oven and Grilling Station
- Rooftop Deck
- Sun Terrace & Outdoor Spa
- Two Tone Cabinetry
- Bike Kitchen and Storage
- Faux Wood Flooring
- Pool, Sun Deck and Spa
- Spacious Bedrooms
- Zen Yoga Studio
- Mezzanine Room with Billiards
- Outdoor Patios with Storage
- Several Interior Finish Packages
- Skydeck
- Stainless Steel Appliances
- Cardio and Strength Training Center
- Community Gas Grill/BBQ Area
- Outdoor Courtyard
- Top Floor Concierge Interior Finishes
- BBQ Gas Grilling Station
- Billiards W/ Flat Screen TV'S
- Retail Onsite
- Virtual Fitness
- Coffee Lounge with WiFi
- Near Public Transit
- Virtual Training & Fitness Classes
Community Amenities
Pool
Fitness Center
Elevator
Doorman
Concierge
Playground
Clubhouse
Roof Terrace
Property Services
- Package Service
- Community-Wide WiFi
- Wi-Fi
- Controlled Access
- Maintenance on site
- Property Manager on Site
- Doorman
- Concierge
- 24 Hour Access
- On-Site Retail
- Recycling
- Renters Insurance Program
- Online Services
- Planned Social Activities
- Pet Washing Station
- EV Charging
Shared Community
- Elevator
- Clubhouse
- Lounge
- Multi Use Room
- Disposal Chutes
- Corporate Suites
Fitness & Recreation
- Fitness Center
- Spa
- Pool
- Playground
- Bicycle Storage
- Walking/Biking Trails
- Gameroom
Outdoor Features
- Roof Terrace
- Sundeck
- Courtyard
- Grill
- Picnic Area
Apartment Features
Washer/Dryer
Air Conditioning
Dishwasher
Loft Layout
High Speed Internet Access
Hardwood Floors
Walk-In Closets
Island Kitchen
Highlights
- High Speed Internet Access
- Wi-Fi
- Washer/Dryer
- Air Conditioning
- Heating
- Smoke Free
- Cable Ready
- Storage Space
- Double Vanities
- Tub/Shower
- Sprinkler System
Kitchen Features & Appliances
- Dishwasher
- Disposal
- Ice Maker
- Stainless Steel Appliances
- Pantry
- Island Kitchen
- Kitchen
- Microwave
- Oven
- Range
- Refrigerator
- Freezer
- Breakfast Nook
- Quartz Countertops
Model Details
- Hardwood Floors
- Carpet
- Dining Room
- High Ceilings
- Den
- Vaulted Ceiling
- Walk-In Closets
- Linen Closet
- Furnished
- Loft Layout
- Double Pane Windows
- Window Coverings
- Balcony
- Patio
- Deck
Fees and Policies
The fees below are based on community-supplied data and may exclude additional fees and utilities.
- Dogs Allowed
-
No fees required
-
Weight limit999 lb
-
Restrictions:Breed restrictions apply. Contact the leasing team for more detail.
- Cats Allowed
-
No fees required
-
Weight limit--
-
Restrictions:Breed restrictions apply. Contact the leasing team for more detail.
- Parking
-
Garage--Assigned Parking
-
Other--
Details
Lease Options
-
6, 7, 8, 9, 10, 11, 12, 13, 14, 15
-
Short term lease
Property Information
-
Built in 2016
-
230 units/4 stories
-
Furnished Units Available
- Package Service
- Community-Wide WiFi
- Wi-Fi
- Controlled Access
- Maintenance on site
- Property Manager on Site
- Doorman
- Concierge
- 24 Hour Access
- On-Site Retail
- Recycling
- Renters Insurance Program
- Online Services
- Planned Social Activities
- Pet Washing Station
- EV Charging
- Elevator
- Clubhouse
- Lounge
- Multi Use Room
- Disposal Chutes
- Corporate Suites
- Roof Terrace
- Sundeck
- Courtyard
- Grill
- Picnic Area
- Fitness Center
- Spa
- Pool
- Playground
- Bicycle Storage
- Walking/Biking Trails
- Gameroom
- Coffee Wi-Fi Lounge
- Steps Away From NEW Berryessa BART
- Hardwood-Style Plank Flooring
- Retail Onsite: Bill'S Cafe
- Upgraded Bathrooms
- Full Size Washer and Dryer
- Gaming Room: Playstation/Virtual Reality
- Outdoor Pizza Oven & Grilling Station
- Pizza Oven and Grilling Station
- Rooftop Deck
- Sun Terrace & Outdoor Spa
- Two Tone Cabinetry
- Bike Kitchen and Storage
- Faux Wood Flooring
- Pool, Sun Deck and Spa
- Spacious Bedrooms
- Zen Yoga Studio
- Mezzanine Room with Billiards
- Outdoor Patios with Storage
- Several Interior Finish Packages
- Skydeck
- Stainless Steel Appliances
- Cardio and Strength Training Center
- Community Gas Grill/BBQ Area
- Outdoor Courtyard
- Top Floor Concierge Interior Finishes
- BBQ Gas Grilling Station
- Billiards W/ Flat Screen TV'S
- Retail Onsite
- Virtual Fitness
- Coffee Lounge with WiFi
- Near Public Transit
- Virtual Training & Fitness Classes
- High Speed Internet Access
- Wi-Fi
- Washer/Dryer
- Air Conditioning
- Heating
- Smoke Free
- Cable Ready
- Storage Space
- Double Vanities
- Tub/Shower
- Sprinkler System
- Dishwasher
- Disposal
- Ice Maker
- Stainless Steel Appliances
- Pantry
- Island Kitchen
- Kitchen
- Microwave
- Oven
- Range
- Refrigerator
- Freezer
- Breakfast Nook
- Quartz Countertops
- Hardwood Floors
- Carpet
- Dining Room
- High Ceilings
- Den
- Vaulted Ceiling
- Walk-In Closets
- Linen Closet
- Furnished
- Loft Layout
- Double Pane Windows
- Window Coverings
- Balcony
- Patio
- Deck
| Monday | 9am - 6pm |
|---|---|
| Tuesday | 9am - 6pm |
| Wednesday | 9am - 6pm |
| Thursday | 9am - 6pm |
| Friday | 9am - 6pm |
| Saturday | 9am - 6pm |
| Sunday | 9am - 6pm |
Consistently named among the best places to live in the nation, San Jose is a thriving city at the very heart of America’s tech industry. The highly-walkable downtown is a popular hangout for the entire community, featuring lush parks, exquisite restaurants, performance venues, and a vibrant nightlife scene. Over 30,000 students attend San Jose State University, and the position of the campus right downtown contributes to the college having a major impact on the local culture; the collegiate influence is amplified by the numerous smaller colleges throughout the city as well. The city layout is full of bike lanes, sidewalks, and trails, making the community very walkable and bike-friendly.
San Jose is an excellent city for sports fans, between the San Jose Sharks NHL team, the San Jose Giants baseball team (affiliate to the more famous San Francisco Giants), and the 49ers playing at Levis Stadium in neighboring Santa Clara.
Learn more about living in San Jose| Colleges & Universities | Distance | ||
|---|---|---|---|
| Colleges & Universities | Distance | ||
| Drive: | 7 min | 3.2 mi | |
| Drive: | 12 min | 6.7 mi | |
| Drive: | 12 min | 6.9 mi | |
| Drive: | 12 min | 7.3 mi |
 The GreatSchools Rating helps parents compare schools within a state based on a variety of school quality indicators and provides a helpful picture of how effectively each school serves all of its students. Ratings are on a scale of 1 (below average) to 10 (above average) and can include test scores, college readiness, academic progress, advanced courses, equity, discipline and attendance data. We also advise parents to visit schools, consider other information on school performance and programs, and consider family needs as part of the school selection process.
The GreatSchools Rating helps parents compare schools within a state based on a variety of school quality indicators and provides a helpful picture of how effectively each school serves all of its students. Ratings are on a scale of 1 (below average) to 10 (above average) and can include test scores, college readiness, academic progress, advanced courses, equity, discipline and attendance data. We also advise parents to visit schools, consider other information on school performance and programs, and consider family needs as part of the school selection process.
View GreatSchools Rating Methodology
Transportation options available in San Jose include Berryessa / North San Jose, located 1.4 miles from LINQ. LINQ is near Norman Y Mineta San Jose International, located 6.0 miles or 10 minutes away, and Metro Oakland International, located 35.4 miles or 45 minutes away.
| Transit / Subway | Distance | ||
|---|---|---|---|
| Transit / Subway | Distance | ||
|
|
Drive: | 4 min | 1.4 mi |
|
|
Drive: | 3 min | 1.8 mi |
|
|
Drive: | 4 min | 2.1 mi |
|
|
Drive: | 4 min | 2.1 mi |
|
|
Drive: | 5 min | 2.7 mi |
| Commuter Rail | Distance | ||
|---|---|---|---|
| Commuter Rail | Distance | ||
| Drive: | 9 min | 3.4 mi | |
| Drive: | 9 min | 4.4 mi | |
| Drive: | 11 min | 5.4 mi | |
| Drive: | 11 min | 6.5 mi | |
| Drive: | 13 min | 8.3 mi |
| Airports | Distance | ||
|---|---|---|---|
| Airports | Distance | ||
|
Norman Y Mineta San Jose International
|
Drive: | 10 min | 6.0 mi |
|
Metro Oakland International
|
Drive: | 45 min | 35.4 mi |
Time and distance from LINQ.
| Shopping Centers | Distance | ||
|---|---|---|---|
| Shopping Centers | Distance | ||
| Walk: | 13 min | 0.7 mi | |
| Walk: | 14 min | 0.8 mi | |
| Walk: | 15 min | 0.8 mi |
| Parks and Recreation | Distance | ||
|---|---|---|---|
| Parks and Recreation | Distance | ||
|
Emma Prusch Farm Park
|
Drive: | 5 min | 2.6 mi |
|
Penitencia Creek County Park
|
Drive: | 5 min | 2.7 mi |
|
Japanese Friendship Garden Regional Park
|
Drive: | 6 min | 3.0 mi |
|
The Tech Museum of Innovation
|
Drive: | 7 min | 3.5 mi |
|
Happy Hollow Park & Zoo
|
Drive: | 8 min | 4.1 mi |
| Hospitals | Distance | ||
|---|---|---|---|
| Hospitals | Distance | ||
| Drive: | 3 min | 1.5 mi | |
| Drive: | 11 min | 7.5 mi | |
| Drive: | 17 min | 11.8 mi |
| Military Bases | Distance | ||
|---|---|---|---|
| Military Bases | Distance | ||
| Drive: | 20 min | 13.9 mi |
Property Ratings at LINQ
Dont come if you want lose all ur deposits, will charge ur 900-dollar cleaning fee after you move out. No exemption, No excuse even you have done cleaning and recovered it as new. So calculate ur loss before your apply
Property Manager at LINQ, Responded To This Review
We're sorry to see you've had a negative experience, and we are here to help. We would be grateful if you could reach out with more details to our corporate customer care at CustomerCare@sares-regis.com. We are always looking for ways to improve, and we want to do all we can to address your concerns. - SRG Residential Customer Care (CustomerCare@sares-regis.com)
You May Also Like
LINQ has studios to two bedrooms with rent ranges from $2,550/mo. to $4,611/mo.
Yes, to view the floor plan in person, please schedule a personal tour.
LINQ is in Pine Hollow in the city of San Jose. Here you’ll find three shopping centers within 0.8 mile of the property. Five parks are within 4.1 miles, including Emma Prusch Farm Park, Penitencia Creek County Park, and Japanese Friendship Garden Regional Park.
Similar Rentals Nearby
What Are Walk Score®, Transit Score®, and Bike Score® Ratings?
Walk Score® measures the walkability of any address. Transit Score® measures access to public transit. Bike Score® measures the bikeability of any address.
What is a Sound Score Rating?
A Sound Score Rating aggregates noise caused by vehicle traffic, airplane traffic and local sources

