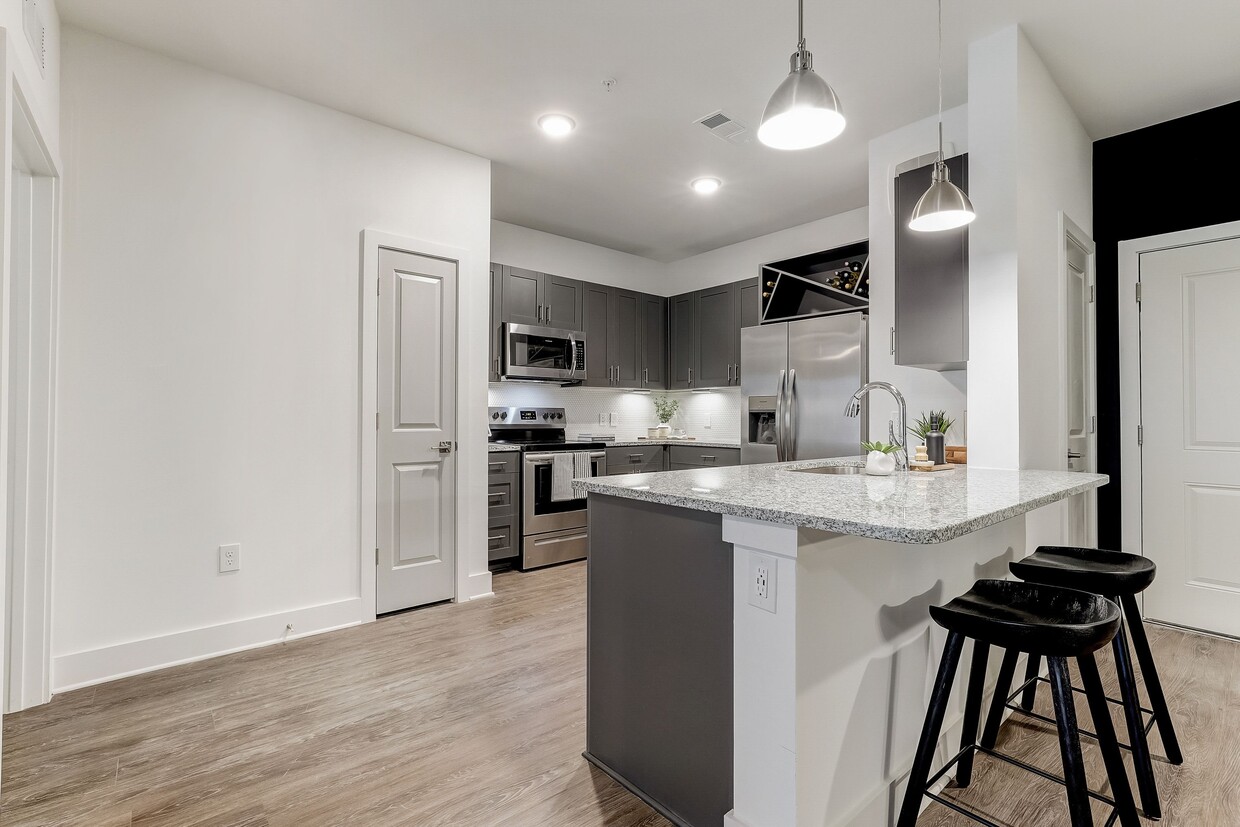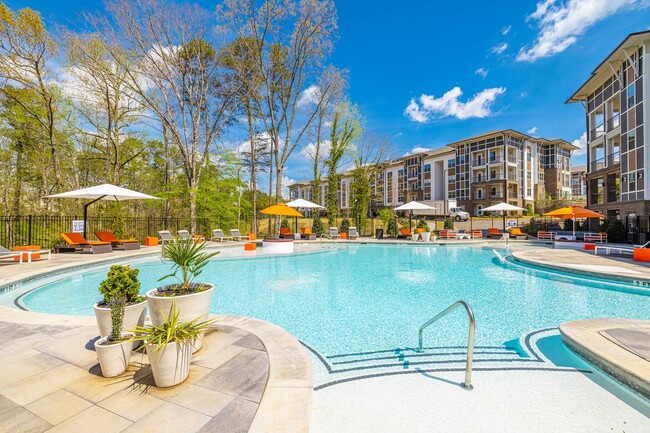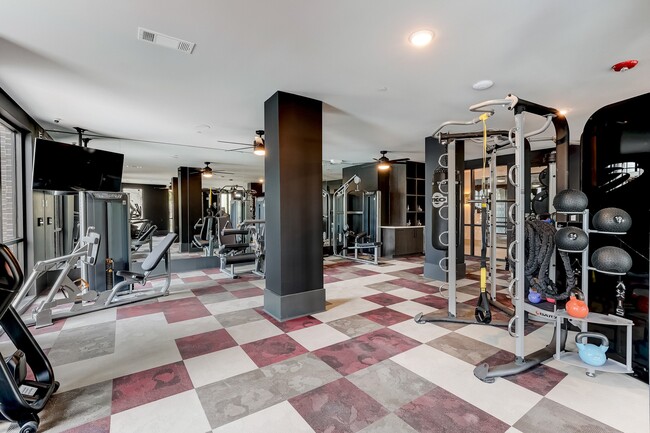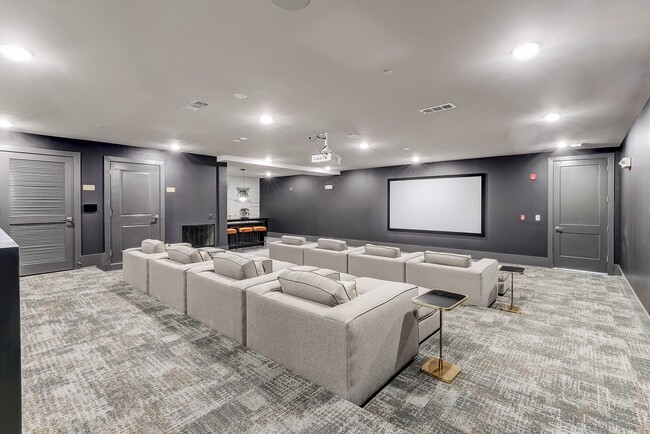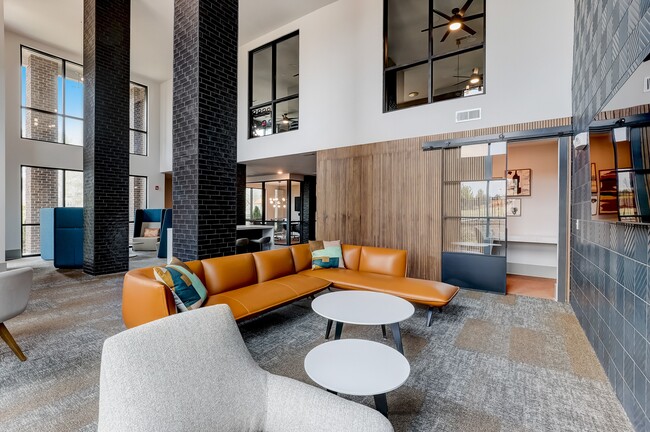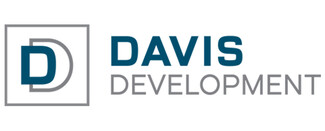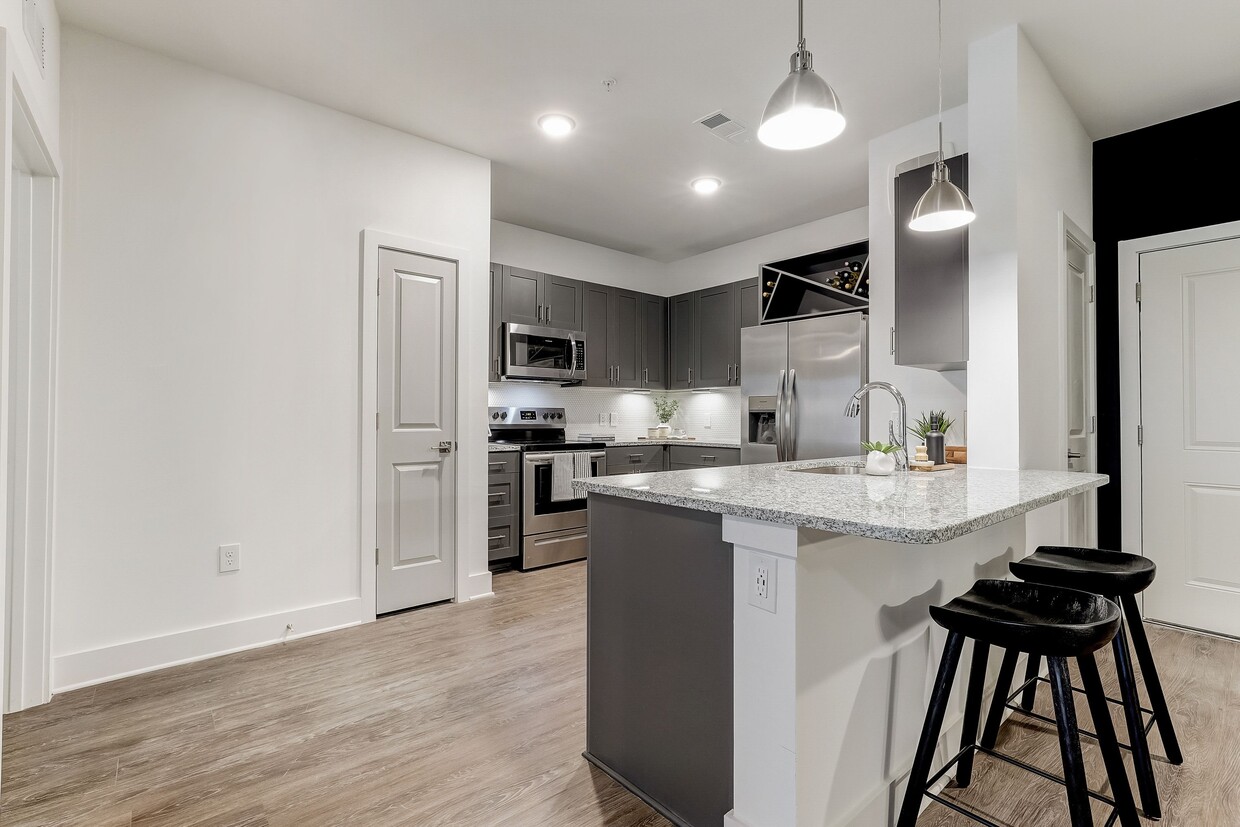-
Monthly Rent
$1,629 - $2,849
-
Bedrooms
1 - 3 bd
-
Bathrooms
1 - 2 ba
-
Square Feet
684 - 1,535 sq ft
Pricing & Floor Plans
-
Unit 5105price $1,629square feet 684availibility Now
-
Unit 3110price $1,679square feet 684availibility Now
-
Unit 2107price $1,679square feet 684availibility May 29
-
Unit 4208price $1,774square feet 861availibility Now
-
Unit 2104price $1,979square feet 1,005availibility Now
-
Unit 2004price $1,979square feet 1,005availibility Now
-
Unit 2119price $2,029square feet 1,005availibility Now
-
Unit 1207price $2,072square feet 1,101availibility Now
-
Unit 1307price $2,092square feet 1,101availibility Now
-
Unit 1203price $2,072square feet 1,101availibility Jun 23
-
Unit 1309price $1,874square feet 977availibility May 5
-
Unit 5203price $1,824square feet 977availibility Jun 30
-
Unit 3008price $1,874square feet 847availibility May 12
-
Unit 3208price $1,834square feet 847availibility Jul 7
-
Unit 4116price $2,149square feet 1,149availibility Now
-
Unit 2012price $2,154square feet 1,149availibility Now
-
Unit 2111price $2,199square feet 1,149availibility Now
-
Unit 1204price $2,354square feet 1,189availibility Now
-
Unit 1304price $2,374square feet 1,189availibility Now
-
Unit 4102price $2,409square feet 1,294availibility Now
-
Unit 3202price $2,419square feet 1,294availibility Now
-
Unit 1212price $2,549square feet 1,294availibility Now
-
Unit 2201price $2,849square feet 1,535availibility Now
-
Unit 5105price $1,629square feet 684availibility Now
-
Unit 3110price $1,679square feet 684availibility Now
-
Unit 2107price $1,679square feet 684availibility May 29
-
Unit 4208price $1,774square feet 861availibility Now
-
Unit 2104price $1,979square feet 1,005availibility Now
-
Unit 2004price $1,979square feet 1,005availibility Now
-
Unit 2119price $2,029square feet 1,005availibility Now
-
Unit 1207price $2,072square feet 1,101availibility Now
-
Unit 1307price $2,092square feet 1,101availibility Now
-
Unit 1203price $2,072square feet 1,101availibility Jun 23
-
Unit 1309price $1,874square feet 977availibility May 5
-
Unit 5203price $1,824square feet 977availibility Jun 30
-
Unit 3008price $1,874square feet 847availibility May 12
-
Unit 3208price $1,834square feet 847availibility Jul 7
-
Unit 4116price $2,149square feet 1,149availibility Now
-
Unit 2012price $2,154square feet 1,149availibility Now
-
Unit 2111price $2,199square feet 1,149availibility Now
-
Unit 1204price $2,354square feet 1,189availibility Now
-
Unit 1304price $2,374square feet 1,189availibility Now
-
Unit 4102price $2,409square feet 1,294availibility Now
-
Unit 3202price $2,419square feet 1,294availibility Now
-
Unit 1212price $2,549square feet 1,294availibility Now
-
Unit 2201price $2,849square feet 1,535availibility Now
Select a unit to view pricing & availability
About Linz Holly Springs
Enjoy SIX WEEKS FREE for a limited time! Live like youre on vacation every day at our brand new community, offering spacious apartments and the largest amenity offering in the area. With a dedicated onsite team, we are committed to providing exceptional customer service. Call or come by today!
Linz Holly Springs is an apartment community located in Cherokee County and the 30115 ZIP Code. This area is served by the Cherokee County attendance zone.
Unique Features
- Corridor Attached Garages
- Direct Courtyard Access
- Free-Standing Mail Building
- Online Rent Payment & Maintenance Requests
- Conference Room
- Game Room w/ TVs
- Spruce Home & Pet Services
- Full-Size Washer & Dryer Included
- Movie Theater
- Private Offices
- Single-Toned Paint Scheme + Accent Door
- Walk-in Showers w/ Rain Shower Heads*
- Wood Finish Flooring
- Centralized Heat & AC
- Granite Countertops in Kitchen & Bathrooms
- Large Walk-In Closets
- Modern LED Disk & Pendant Lighting
- Storages
- 24/7 Luxer Package Lockers
- Designer Tile Backsplash in Kitchen
- Elevator Access
- Framed Vanity Mirrors
- Shaker Panel Cabinetry w/ Wine Rack
- Cyber Lounge
- Double Sink Vanity in Bathrooms* (B1, B2, C1)
- Pet Wash
- Smoke-Free Apartments
- Smoke-Free Community
- 2 Faux Wooden Blinds
- Gourmet Coffee & Hot Tea Bar
- Home Intrusion Alarms w/ Optional Monitoring
- Large Soaking Tub*
- Air Conditioner
- Built-In Shelves* (in B1 units)
- Controlled Access Amenities & Buildings
- Electric Car Charging Stations
- Gated Community
- Mudroom*
- Pool View
- Relaxing Patio or Balcony*
- Social Lounges w/ TVs
- Storage Units
- Wheelchair Access
- Wooded View
Community Amenities
Pool
Fitness Center
Elevator
Clubhouse
- Controlled Access
- Pet Washing Station
- EV Charging
- Elevator
- Business Center
- Clubhouse
- Lounge
- Conference Rooms
- Fitness Center
- Pool
- Gameroom
- Media Center/Movie Theatre
- Gated
- Courtyard
- Dog Park
Apartment Features
Air Conditioning
Dishwasher
Walk-In Closets
Granite Countertops
- Air Conditioning
- Smoke Free
- Storage Space
- Double Vanities
- Dishwasher
- Granite Countertops
- Kitchen
- High Ceilings
- Mud Room
- Office
- Den
- Walk-In Closets
- Balcony
- Patio
Fees and Policies
The fees below are based on community-supplied data and may exclude additional fees and utilities.
- One-Time Move-In Fees
-
Application FeeAdditional Application Fee: $69$119
- Dogs Allowed
-
Monthly pet rent$20
-
One time Fee$400
-
Pet deposit$0
-
Pet Limit--
-
Restrictions:Breed Restrictions Apply
-
Comments:$400 for 1 pet, $500 for 2 pets
- Cats Allowed
-
Monthly pet rent$20
-
One time Fee$400
-
Pet deposit$0
-
Pet Limit2
-
Comments:$400 for 1 pet, $500 for 2 pets
- Parking
-
Other--
Details
Lease Options
-
12, 13, 14
Property Information
-
Built in 2023
-
252 units/4 stories
- Controlled Access
- Pet Washing Station
- EV Charging
- Elevator
- Business Center
- Clubhouse
- Lounge
- Conference Rooms
- Gated
- Courtyard
- Dog Park
- Fitness Center
- Pool
- Gameroom
- Media Center/Movie Theatre
- Corridor Attached Garages
- Direct Courtyard Access
- Free-Standing Mail Building
- Online Rent Payment & Maintenance Requests
- Conference Room
- Game Room w/ TVs
- Spruce Home & Pet Services
- Full-Size Washer & Dryer Included
- Movie Theater
- Private Offices
- Single-Toned Paint Scheme + Accent Door
- Walk-in Showers w/ Rain Shower Heads*
- Wood Finish Flooring
- Centralized Heat & AC
- Granite Countertops in Kitchen & Bathrooms
- Large Walk-In Closets
- Modern LED Disk & Pendant Lighting
- Storages
- 24/7 Luxer Package Lockers
- Designer Tile Backsplash in Kitchen
- Elevator Access
- Framed Vanity Mirrors
- Shaker Panel Cabinetry w/ Wine Rack
- Cyber Lounge
- Double Sink Vanity in Bathrooms* (B1, B2, C1)
- Pet Wash
- Smoke-Free Apartments
- Smoke-Free Community
- 2 Faux Wooden Blinds
- Gourmet Coffee & Hot Tea Bar
- Home Intrusion Alarms w/ Optional Monitoring
- Large Soaking Tub*
- Air Conditioner
- Built-In Shelves* (in B1 units)
- Controlled Access Amenities & Buildings
- Electric Car Charging Stations
- Gated Community
- Mudroom*
- Pool View
- Relaxing Patio or Balcony*
- Social Lounges w/ TVs
- Storage Units
- Wheelchair Access
- Wooded View
- Air Conditioning
- Smoke Free
- Storage Space
- Double Vanities
- Dishwasher
- Granite Countertops
- Kitchen
- High Ceilings
- Mud Room
- Office
- Den
- Walk-In Closets
- Balcony
- Patio
| Monday | 9am - 6pm |
|---|---|
| Tuesday | 9am - 6pm |
| Wednesday | 9am - 6pm |
| Thursday | 9am - 6pm |
| Friday | 9am - 6pm |
| Saturday | 10am - 5pm |
| Sunday | 1pm - 5pm |
In the heart of Cherokee County, you’ll find a charming Atlanta suburb perfect for just about every renter. Canton is accessible to all areas around Georgia. It’s just 40 miles north of Georgia’s capital, an accessible distance from the gorgeous Blue Ridge Mountains, and conveniently connected to Interstate 575. Weaving through the community is the serene Etowah River. Surrounding spaces are dotted with scenic parks like the Etowah River Park where residents can stroll on nature trails, embark on paddle trips, or picnic along the shores.
Canton is fast growing with an excellent school system, Cherokee County School District.. Atlanta’s Hartfield Jackson Airport is close by for Canton residents, but the local Cherokee County Airport is right in their backyard!
The bustling downtown area is lined with newly renovated historic buildings. A community staple is the Historic Canton Theatre where locals can seek entertainment in a theatre used for silent films over a century ago.
Learn more about living in Canton| Colleges & Universities | Distance | ||
|---|---|---|---|
| Colleges & Universities | Distance | ||
| Drive: | 16 min | 11.3 mi | |
| Drive: | 21 min | 12.8 mi | |
| Drive: | 24 min | 14.3 mi | |
| Drive: | 26 min | 16.2 mi |
 The GreatSchools Rating helps parents compare schools within a state based on a variety of school quality indicators and provides a helpful picture of how effectively each school serves all of its students. Ratings are on a scale of 1 (below average) to 10 (above average) and can include test scores, college readiness, academic progress, advanced courses, equity, discipline and attendance data. We also advise parents to visit schools, consider other information on school performance and programs, and consider family needs as part of the school selection process.
The GreatSchools Rating helps parents compare schools within a state based on a variety of school quality indicators and provides a helpful picture of how effectively each school serves all of its students. Ratings are on a scale of 1 (below average) to 10 (above average) and can include test scores, college readiness, academic progress, advanced courses, equity, discipline and attendance data. We also advise parents to visit schools, consider other information on school performance and programs, and consider family needs as part of the school selection process.
View GreatSchools Rating Methodology
Transportation options available in Canton include North Springs, located 22.9 miles from Linz Holly Springs.
| Transit / Subway | Distance | ||
|---|---|---|---|
| Transit / Subway | Distance | ||
|
|
Drive: | 42 min | 22.9 mi |
|
|
Drive: | 39 min | 29.7 mi |
|
|
Drive: | 39 min | 30.6 mi |
|
|
Drive: | 39 min | 30.7 mi |
|
|
Drive: | 44 min | 35.0 mi |
| Commuter Rail | Distance | ||
|---|---|---|---|
| Commuter Rail | Distance | ||
|
|
Drive: | 39 min | 30.9 mi |
Time and distance from Linz Holly Springs.
| Shopping Centers | Distance | ||
|---|---|---|---|
| Shopping Centers | Distance | ||
| Drive: | 3 min | 1.2 mi | |
| Drive: | 3 min | 1.6 mi | |
| Drive: | 4 min | 2.2 mi |
| Hospitals | Distance | ||
|---|---|---|---|
| Hospitals | Distance | ||
| Drive: | 13 min | 9.6 mi |
| Military Bases | Distance | ||
|---|---|---|---|
| Military Bases | Distance | ||
| Drive: | 33 min | 21.0 mi | |
| Drive: | 50 min | 37.8 mi |
Property Ratings at Linz Holly Springs
I’ve lived in many apartments and this place is by far the loudest I’ve ever encountered. It really is unbearable and there’s nothing management can do, it’s from the building being built as cheaply as possible. The appliances are terrible, the dishwasher doesn’t even wash dishes. Don’t overpay and live here to be disappointed!!
Property Manager at Linz Holly Springs, Responded To This Review
We’re truly sorry to hear that your experience in your apartment home has not met your expectations. Our goal is to ensure that all residents feel comfortable and that maintenance concerns are addressed promptly. Please don’t hesitate to reach out to our office directly so we can work together to resolve any outstanding issues, including appliance concerns, as we want you to fully enjoy the conveniences of your home. We understand that noise can be an adjustment in apartment living, and we regret any inconvenience this may have caused. Your feedback is invaluable to us as we continually strive to improve the living experience for all our residents. Thank you for sharing your concerns, and we hope to address them promptly to make your time here more enjoyable.
Do not move here. The noise from the neighbors is unbearable, and management does nothing despite numerous complaints and emails. You can hear full conversations from next door. The apartment is full of spiders and bugs no matter how much you clean, and the mailbox area is covered in spiders. They don’t maintain the property at all. Save your money and move somewhere else!
Property Manager at Linz Holly Springs, Responded To This Review
We’re truly sorry to hear about your experience and appreciate your feedback, as it helps us work towards improving our community. We understand how important it is to feel comfortable in your home, and we apologize if the noise from your neighbors has affected your experience. Please know that we take noise complaints seriously and will do everything we can to address those issues. Regarding pests, our goal is to provide a clean and well-maintained environment for all residents. We have a regular pest control service in place, and we encourage any resident experiencing issues to reach out so we can promptly address the problem with targeted treatments. We will also continue to monitor our common areas, including the mailbox area, to ensure they are in the best condition. We’d love the chance to discuss your concerns directly and work toward a resolution. Please feel free to reach out to us at the leasing office, as we’re committed to making our community a welcoming place for everyone.
I’ve been here a year. It was great at first. Now, there are so many people in here that parking is a huge problem. There are not enough spaces for all the cars. I have to time when I leave and return as there is no guarantee that I will have a place to park. This is so bad that I’ve begun the search for a new home.
Linz Holly Springs Photos
-
Kitchen
-
Social Lounge
-
Relaxing Saltwater Pool with Wi-Fi & Sun Shelf
-
Fitness Center with Cardio, Resistance, & Free Weights
-
Movie Theater
-
Social Lounges with TVs
-
Game Room with TVs
-
Game Room with TVs
-
Game Room with TVs
Linz Holly Springs has one to three bedrooms with rent ranges from $1,629/mo. to $2,849/mo.
You can take a virtual tour of Linz Holly Springs on Apartments.com.
What Are Walk Score®, Transit Score®, and Bike Score® Ratings?
Walk Score® measures the walkability of any address. Transit Score® measures access to public transit. Bike Score® measures the bikeability of any address.
What is a Sound Score Rating?
A Sound Score Rating aggregates noise caused by vehicle traffic, airplane traffic and local sources
