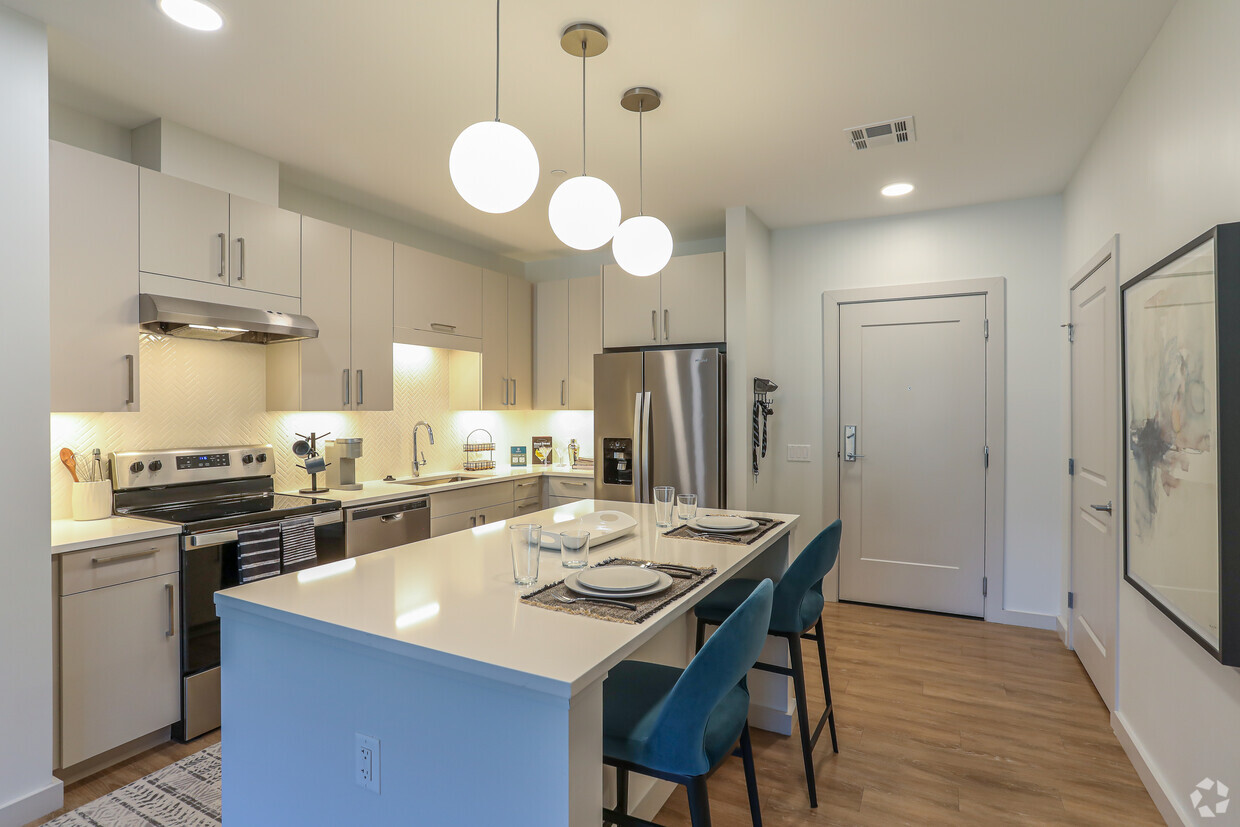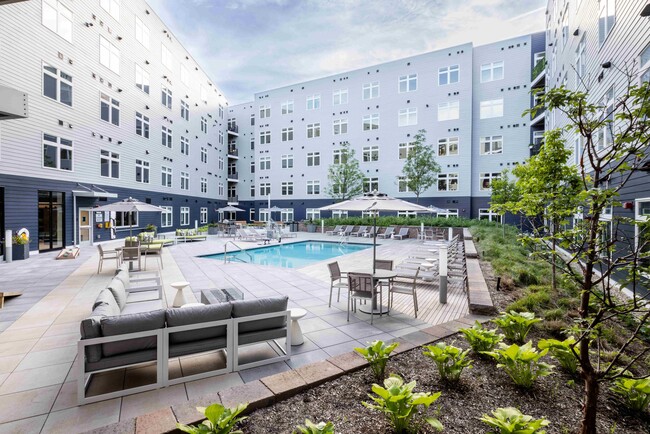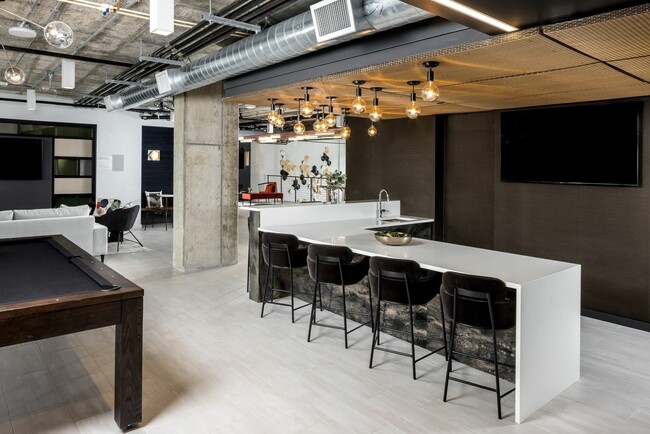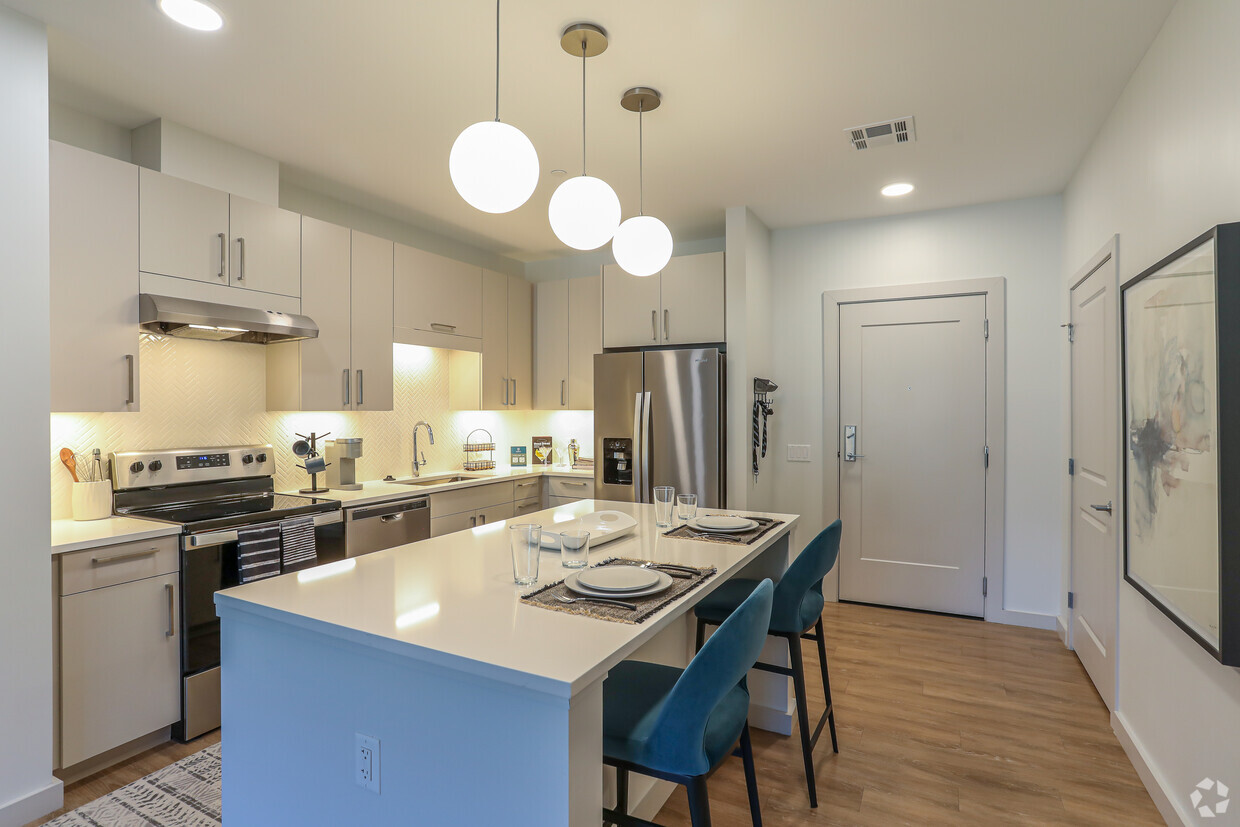
-
Monthly Rent
$2,497 - $5,672
-
Bedrooms
Studio - 3 bd
-
Bathrooms
1 - 2 ba
-
Square Feet
558 - 1,436 sq ft

Pricing & Floor Plans
-
Unit 348price $2,497square feet 558availibility Now
-
Unit 550price $2,512square feet 558availibility Jun 2
-
Unit 432price $3,393square feet 1,082availibility May 25
-
Unit 651price $3,388square feet 1,082availibility Jul 8
-
Unit 443price $4,410square feet 1,433availibility Now
-
Unit 215price $4,300square feet 1,310availibility May 27
-
Unit 425price $4,412square feet 1,436availibility Jul 4
-
Unit 348price $2,497square feet 558availibility Now
-
Unit 550price $2,512square feet 558availibility Jun 2
-
Unit 432price $3,393square feet 1,082availibility May 25
-
Unit 651price $3,388square feet 1,082availibility Jul 8
-
Unit 443price $4,410square feet 1,433availibility Now
-
Unit 215price $4,300square feet 1,310availibility May 27
-
Unit 425price $4,412square feet 1,436availibility Jul 4
Select a unit to view pricing & availability
About The Point at Waltham
Experience an elevated standard of living with our new ownership and management team onsite seven days a week providing a new standard of quality service and outstanding management. Our spacious studio, one, two, and three-bedroom apartments in Waltham are ideally located just minutes from I-95, Route 2, and the Mass Pike, with plenty of local options for shopping and dining. Relax in our fireside outdoor lounges, spend time with friends in our community lounge and coffee bar, or stay active in our fully equipped fitness center. At The Point at Waltham, have everything you need to stay connected to all the good things in life.
The Point at Waltham is an apartment community located in Middlesex County and the 02451 ZIP Code. This area is served by the Waltham attendance zone.
Unique Features
- Breakfast Bar
- Fireside Lounges
- Community Lounge & Coffee Bar
- Pet Spa
- Tile Flooring
- Wifi Access in Amenity Areas
- BILT Resident Rewards Program
- Central Air Conditioning
- Complimentary Resident Shuttle
- Media Lounge
- Spacious Living Areas
- 24 Hour Emergency Maintenance
- Conference room
- French Door Refrigerator w/ Ice Maker
- Kitchen Island
- Smoke-free community
- EV Charging Stations
- Coworking Space
- Outdoor Grilling and Dining Areas
- 10’ Double-Height Ceilings (17' in select units)
Community Amenities
Pool
Fitness Center
Elevator
Playground
- Package Service
- Controlled Access
- Maintenance on site
- Property Manager on Site
- Planned Social Activities
- EV Charging
- Key Fob Entry
- Wheelchair Accessible
- Elevator
- Storage Space
- Fitness Center
- Pool
- Playground
Apartment Features
Washer/Dryer
Air Conditioning
Dishwasher
Hardwood Floors
- Washer/Dryer
- Air Conditioning
- Wheelchair Accessible (Rooms)
- Dishwasher
- Ice Maker
- Stainless Steel Appliances
- Pantry
- Island Kitchen
- Kitchen
- Microwave
- Refrigerator
- Quartz Countertops
- Hardwood Floors
- Tile Floors
- Walk-In Closets
- Linen Closet
- Balcony
Fees and Policies
The fees below are based on community-supplied data and may exclude additional fees and utilities.
- Dogs Allowed
-
Monthly pet rent$75
-
Pet Limit2
-
Comments:Two pets per apartment. A pet photo and vet records must be provided to the leasing office, breed restrictions apply.
- Cats Allowed
-
Monthly pet rent$50
-
Pet Limit2
-
Comments:Two pets per apartment. A pet photo and vet records must be provided to the leasing office.
- Parking
-
Garage--
Details
Lease Options
-
10 months, 11 months, 12 months, 13 months, 14 months, 15 months
Property Information
-
Built in 2023
-
195 units/6 stories
- Package Service
- Controlled Access
- Maintenance on site
- Property Manager on Site
- Planned Social Activities
- EV Charging
- Key Fob Entry
- Wheelchair Accessible
- Elevator
- Storage Space
- Fitness Center
- Pool
- Playground
- Breakfast Bar
- Fireside Lounges
- Community Lounge & Coffee Bar
- Pet Spa
- Tile Flooring
- Wifi Access in Amenity Areas
- BILT Resident Rewards Program
- Central Air Conditioning
- Complimentary Resident Shuttle
- Media Lounge
- Spacious Living Areas
- 24 Hour Emergency Maintenance
- Conference room
- French Door Refrigerator w/ Ice Maker
- Kitchen Island
- Smoke-free community
- EV Charging Stations
- Coworking Space
- Outdoor Grilling and Dining Areas
- 10’ Double-Height Ceilings (17' in select units)
- Washer/Dryer
- Air Conditioning
- Wheelchair Accessible (Rooms)
- Dishwasher
- Ice Maker
- Stainless Steel Appliances
- Pantry
- Island Kitchen
- Kitchen
- Microwave
- Refrigerator
- Quartz Countertops
- Hardwood Floors
- Tile Floors
- Walk-In Closets
- Linen Closet
- Balcony
| Monday | 9am - 6pm |
|---|---|
| Tuesday | 9am - 6pm |
| Wednesday | 9am - 6pm |
| Thursday | 9am - 6pm |
| Friday | 9am - 6pm |
| Saturday | 10am - 5pm |
| Sunday | 12pm - 5pm |
Nestled along Interstate 95, Waltham’s West End sits approximately three miles west of the city’s center and 17 miles from Downtown Boston. West End sits on the Cambridge Reservoir, and residents enjoy a variety of rental options, ranging from upscale condos to luxury apartments. The majority of the neighborhood that’s not residential is made up of industrial centers, office buildings, and dense woodlands. Further out from the West End you’ll find stately homes and spacious suburbs. As you near the city, residential streets get busier and there are more big-city amenities to be found.
Learn more about living in West End Waltham| Colleges & Universities | Distance | ||
|---|---|---|---|
| Colleges & Universities | Distance | ||
| Drive: | 9 min | 3.1 mi | |
| Drive: | 9 min | 3.8 mi | |
| Drive: | 19 min | 8.1 mi | |
| Drive: | 18 min | 8.5 mi |
 The GreatSchools Rating helps parents compare schools within a state based on a variety of school quality indicators and provides a helpful picture of how effectively each school serves all of its students. Ratings are on a scale of 1 (below average) to 10 (above average) and can include test scores, college readiness, academic progress, advanced courses, equity, discipline and attendance data. We also advise parents to visit schools, consider other information on school performance and programs, and consider family needs as part of the school selection process.
The GreatSchools Rating helps parents compare schools within a state based on a variety of school quality indicators and provides a helpful picture of how effectively each school serves all of its students. Ratings are on a scale of 1 (below average) to 10 (above average) and can include test scores, college readiness, academic progress, advanced courses, equity, discipline and attendance data. We also advise parents to visit schools, consider other information on school performance and programs, and consider family needs as part of the school selection process.
View GreatSchools Rating Methodology
Transportation options available in Waltham include Riverside Station, located 5.5 miles from The Point at Waltham. The Point at Waltham is near General Edward Lawrence Logan International, located 16.4 miles or 30 minutes away, and Worcester Regional, located 41.3 miles or 60 minutes away.
| Transit / Subway | Distance | ||
|---|---|---|---|
| Transit / Subway | Distance | ||
|
|
Drive: | 11 min | 5.5 mi |
|
|
Drive: | 11 min | 5.8 mi |
|
|
Drive: | 12 min | 6.5 mi |
|
|
Drive: | 15 min | 8.1 mi |
|
|
Drive: | 15 min | 8.3 mi |
| Commuter Rail | Distance | ||
|---|---|---|---|
| Commuter Rail | Distance | ||
|
|
Drive: | 4 min | 1.9 mi |
|
|
Drive: | 6 min | 2.7 mi |
| Drive: | 6 min | 2.7 mi | |
|
|
Drive: | 7 min | 3.1 mi |
|
|
Drive: | 17 min | 9.3 mi |
| Airports | Distance | ||
|---|---|---|---|
| Airports | Distance | ||
|
General Edward Lawrence Logan International
|
Drive: | 30 min | 16.4 mi |
|
Worcester Regional
|
Drive: | 60 min | 41.3 mi |
Time and distance from The Point at Waltham.
| Shopping Centers | Distance | ||
|---|---|---|---|
| Shopping Centers | Distance | ||
| Drive: | 4 min | 1.3 mi | |
| Drive: | 5 min | 1.6 mi | |
| Drive: | 4 min | 1.7 mi |
| Parks and Recreation | Distance | ||
|---|---|---|---|
| Parks and Recreation | Distance | ||
|
Land's Sake Farm
|
Drive: | 8 min | 3.5 mi |
|
Beaver Brook Reservation
|
Drive: | 10 min | 4.8 mi |
|
Mass Audubon's Drumlin Farm Wildlife Sanctuary
|
Drive: | 10 min | 5.4 mi |
|
Codman Community Farms
|
Drive: | 11 min | 5.6 mi |
|
Hazel Brook Conservation Area
|
Drive: | 16 min | 7.4 mi |
| Hospitals | Distance | ||
|---|---|---|---|
| Hospitals | Distance | ||
| Drive: | 6 min | 2.4 mi | |
| Drive: | 10 min | 5.2 mi | |
| Drive: | 10 min | 5.5 mi |
| Military Bases | Distance | ||
|---|---|---|---|
| Military Bases | Distance | ||
| Drive: | 14 min | 6.4 mi | |
| Drive: | 21 min | 11.3 mi |
Property Ratings at The Point at Waltham
The building is nice and new. Really big and nice units. However they have horrible service and disrespectful stuff. Had terrible experience and won’t suggest anybody to even think to consider to think about living here. There is no back office to report anything that’s why the stuff does whatever they want.
I love our community and my apartment home. The Wright is a warm and wonderful place to call home.
Property Manager at The Point at Waltham, Responded To This Review
We're delighted to hear that you're enjoying your experience at The Point at Waltham. Our team strives to create a welcoming and comfortable environment for all our residents. We appreciate your positive feedback.
My experience has been great , love the amenities , newness of the property and the feel of a 5 Star Resort rather than an Apt Complex . The Staff are phenomenal, they arrange fun events each month for all ages and continue to strive to enchance everyone's living accommodations ! The daily shuttle services to the local Colleges ,Train/Bus Depots & Shopping Center has been an added Luxury The Wright provides .
Living at The Wright has been a great experience! Everyone here is super friendly, the apartments and amenities are awesome, and the staff is fantastic.
I love living at the Wright it is a friend family community. I love that there are so many kids for my child to play with.
Property Manager at The Point at Waltham, Responded To This Review
We're honored by your review! Feedback like this helps us stay motivated to give you the best possible experience - every single time. Thanks again for taking some time to share about your experience at The Wright. Be well!
The staff , Damani , Jessica & Chelsea made my leasing experience so seamlessly that it took away any stress I had moving during the Holidays .
Property Manager at The Point at Waltham, Responded To This Review
Hi there, we are very happy to have provided you with such a positive experience! We are grateful to have you as a resident and truly hope that you feel at home here at The Wright.
Very beautiful new apartments with excellent apt management team.
Property Manager at The Point at Waltham, Responded To This Review
Hi, we are so happy to read such a great review about The Wright and the management team! Thank you for taking the time to share your review. Have a great day.
People here are wonderful and it’s a great community.
Property Manager at The Point at Waltham, Responded To This Review
Hi there, thank you so much for your positive comments about The Wright! We hope to be of service to you again in the future. Best wishes, -The Wright Team
Overall it’s a very nice place to live. There are some issues simply due to the building being new but the personnel is active in solving them.
Property Manager at The Point at Waltham, Responded To This Review
Thank you for the review! Glad to hear you are enjoying your new home overall. We genuinely put our best efforts forward to create a great experience for our residents so we value the feedback and are here if you need anything.
The Point at Waltham Photos
-
The Point at Waltham
-
Property Tour
-
Courtyard Seating
-
Community Lounge
-
Community Lounge
-
Community Lounge
-
3BR, 2BA - 1,300 SF - Kitchen
-
3BR, 2BA - 1,300 SF - Kitchen
-
3BR, 2BA - 1,300 SF - Living Room
Models
-
S1
-
2 bed 2 bath
-
C1
-
C4
-
C2
The Point at Waltham has studios to three bedrooms with rent ranges from $2,497/mo. to $5,672/mo.
You can take a virtual tour of The Point at Waltham on Apartments.com.
The Point at Waltham is in West End Waltham in the city of Waltham. Here you’ll find three shopping centers within 1.7 miles of the property. Five parks are within 7.4 miles, including Land's Sake Farm, Beaver Brook Reservation, and Mass Audubon's Drumlin Farm Wildlife Sanctuary.
What Are Walk Score®, Transit Score®, and Bike Score® Ratings?
Walk Score® measures the walkability of any address. Transit Score® measures access to public transit. Bike Score® measures the bikeability of any address.
What is a Sound Score Rating?
A Sound Score Rating aggregates noise caused by vehicle traffic, airplane traffic and local sources









