-
Monthly Rent
$2,999 - $3,524
-
Bedrooms
3 - 4 bd
-
Bathrooms
2.5 - 3.5 ba
-
Square Feet
2,217 - 2,475 sq ft
Pricing & Floor Plans
-
Unit 9-463price $2,999square feet 2,217availibility Now
-
Unit 3-311price $3,029square feet 2,217availibility Now
-
Unit 3-313price $3,029square feet 2,217availibility Now
-
Unit 15-148price $2,999square feet 2,231availibility Now
-
Unit 16-158price $3,149square feet 2,231availibility Now
-
Unit 16-154price $3,149square feet 2,231availibility Now
-
Unit 15-150price $3,439square feet 2,475availibility Now
-
Unit 1-3130price $3,504square feet 2,475availibility Now
-
Unit 14-516price $3,519square feet 2,475availibility Now
-
Unit 9-463price $2,999square feet 2,217availibility Now
-
Unit 3-311price $3,029square feet 2,217availibility Now
-
Unit 3-313price $3,029square feet 2,217availibility Now
-
Unit 15-148price $2,999square feet 2,231availibility Now
-
Unit 16-158price $3,149square feet 2,231availibility Now
-
Unit 16-154price $3,149square feet 2,231availibility Now
-
Unit 15-150price $3,439square feet 2,475availibility Now
-
Unit 1-3130price $3,504square feet 2,475availibility Now
-
Unit 14-516price $3,519square feet 2,475availibility Now
About The Aria Townhomes
Find Your New Home & Start Each Day on a High Note
The Aria Townhomes is a townhouse community located in County and the 37207 ZIP Code. This area is served by the Davidson County attendance zone.
Unique Features
- Private Outdoor Walking Trails
- Smart Locks and Thermostats
- Flexible Lease Terms
- Private two-car, attached garages in all homes
- Spacious Three & Four-Bedroom Floor Plans with Open Concept Design
- 24/7 emergency maintenance
- Private Two-Car, Attached Garages
- Smoke-free community
- Stainless steel appliance package with full size washer & dryer
- 5-minute drive to Germantown / East Nashville
- Designer engineered hardwood floors throughout all homes
- Significant Built-In Noise Suppression
- Skyline views of Downtown Nashville
- Tri-Zone HVAC systems with thermostat on every floor
- Designer Engineered Hardwood Floors Throughout
- Fully-custom, tiled master shower suites
- Oversized garden tubs with showers in secondary bathrooms
- Stainless Steel Appliance Package with Full Size Washer/Dyer
- Street level trash pickup located at each individual home
- Bike Storage
- Cornhole
- Two outdoor kitchen & dining areas with grilling decks
- Dedicated amenity lawns with outdoor games & firepits
- Homes built to for-sale standards and quality
- Significant built-in noise suppression versus traditional apartment-home construction
- Soft close hinges & drawers
- Spacious three and four-bedroom townhomes
- 10-minute drive to Downtown Nashville
- Chip & Putt Golf Green
- Generous closet space
- Open concept design with minimum 9’ ceilings
- Pet friendly
- Premium quartz countertops and kitchen islands
- Property-wide internet connectivity with fiber to each home
- Soft Close Hinges & Doors
- Tri-Zone HVAC Systems with Thermostats on Every Floor
Community Amenities
Grill
24 Hour Access
Trash Pickup - Curbside
Bicycle Storage
- 24 Hour Access
- Trash Pickup - Curbside
- Bicycle Storage
- Walking/Biking Trails
- Courtyard
- Grill
- Picnic Area
- Dog Park
- Private Bathroom
Townhome Features
Washer/Dryer
Air Conditioning
Dishwasher
Hardwood Floors
Walk-In Closets
Island Kitchen
Microwave
Refrigerator
Highlights
- Washer/Dryer
- Air Conditioning
- Heating
- Ceiling Fans
- Smoke Free
- Cable Ready
- Double Vanities
- Tub/Shower
- Sprinkler System
- Framed Mirrors
Kitchen Features & Appliances
- Dishwasher
- Ice Maker
- Stainless Steel Appliances
- Island Kitchen
- Kitchen
- Microwave
- Oven
- Range
- Refrigerator
- Freezer
- Quartz Countertops
Floor Plan Details
- Hardwood Floors
- Dining Room
- High Ceilings
- Views
- Walk-In Closets
- Linen Closet
- Double Pane Windows
- Window Coverings
- Large Bedrooms
- Deck
- Lawn
Fees and Policies
The fees below are based on community-supplied data and may exclude additional fees and utilities. Use the calculator to add these fees to the base rent.
- Monthly Utilities & Services
-
Aria Advantage feeCovers your Pest Control, Garbage, Liability insurance, Internet, and smart home tech$110
- One-Time Move-In Fees
-
Administrative Fee$250
-
Application Fee$75
- Dogs Allowed
-
Monthly pet rent$25
-
One time Fee$350
-
Pet Limit2
- Cats Allowed
-
Monthly pet rent$25
-
One time Fee$350
-
Pet Limit2
- Parking
-
Surface Lot--Assigned Parking
Details
Lease Options
-
12 months, 13 months, 14 months
Property Information
-
Built in 2024
-
79 houses/3 stories
- 24 Hour Access
- Trash Pickup - Curbside
- Courtyard
- Grill
- Picnic Area
- Dog Park
- Bicycle Storage
- Walking/Biking Trails
- Private Bathroom
- Private Outdoor Walking Trails
- Smart Locks and Thermostats
- Flexible Lease Terms
- Private two-car, attached garages in all homes
- Spacious Three & Four-Bedroom Floor Plans with Open Concept Design
- 24/7 emergency maintenance
- Private Two-Car, Attached Garages
- Smoke-free community
- Stainless steel appliance package with full size washer & dryer
- 5-minute drive to Germantown / East Nashville
- Designer engineered hardwood floors throughout all homes
- Significant Built-In Noise Suppression
- Skyline views of Downtown Nashville
- Tri-Zone HVAC systems with thermostat on every floor
- Designer Engineered Hardwood Floors Throughout
- Fully-custom, tiled master shower suites
- Oversized garden tubs with showers in secondary bathrooms
- Stainless Steel Appliance Package with Full Size Washer/Dyer
- Street level trash pickup located at each individual home
- Bike Storage
- Cornhole
- Two outdoor kitchen & dining areas with grilling decks
- Dedicated amenity lawns with outdoor games & firepits
- Homes built to for-sale standards and quality
- Significant built-in noise suppression versus traditional apartment-home construction
- Soft close hinges & drawers
- Spacious three and four-bedroom townhomes
- 10-minute drive to Downtown Nashville
- Chip & Putt Golf Green
- Generous closet space
- Open concept design with minimum 9’ ceilings
- Pet friendly
- Premium quartz countertops and kitchen islands
- Property-wide internet connectivity with fiber to each home
- Soft Close Hinges & Doors
- Tri-Zone HVAC Systems with Thermostats on Every Floor
- Washer/Dryer
- Air Conditioning
- Heating
- Ceiling Fans
- Smoke Free
- Cable Ready
- Double Vanities
- Tub/Shower
- Sprinkler System
- Framed Mirrors
- Dishwasher
- Ice Maker
- Stainless Steel Appliances
- Island Kitchen
- Kitchen
- Microwave
- Oven
- Range
- Refrigerator
- Freezer
- Quartz Countertops
- Hardwood Floors
- Dining Room
- High Ceilings
- Views
- Walk-In Closets
- Linen Closet
- Double Pane Windows
- Window Coverings
- Large Bedrooms
- Deck
- Lawn
| Monday | 9am - 6pm |
|---|---|
| Tuesday | 10am - 7pm |
| Wednesday | 9am - 6pm |
| Thursday | Closed |
| Friday | 9am - 6pm |
| Saturday | 10am - 6pm |
| Sunday | By Appointment |
Nashville, also known as Music City, is the capital of Tennessee. Often heralded as a center for country music, Nashville has also become a hub for various other genres such as bluegrass, jazz, classical, pop, soul, rock, gospel, and Americana. Renowned music venues in Nashville include the Ryman Auditorium, the Grand Ole Opry, Bridgestone Arena, and several honky-tonk bars on Broadway.
Touting big-city amenities while maintaining a small-town feel, Nashville offers residents and visitors access to a wide range of attractions. If you choose to rent in Nashville, you will have the chance to visit the Nashville Zoo at Grassmere, check out the latest exhibit at the Frist Center for the Visual Arts, see the Parthenon at Centennial Park, tour the Country Music Hall of Fame, catch a performance at the Tennessee Performing Arts Center, watch the Tennessee Titans score touchdowns at Nissan Stadium, and bask in stunning riverfront views at Cumberland Park.
Learn more about living in Nashville| Colleges & Universities | Distance | ||
|---|---|---|---|
| Colleges & Universities | Distance | ||
| Drive: | 8 min | 4.5 mi | |
| Drive: | 8 min | 4.7 mi | |
| Drive: | 8 min | 4.7 mi | |
| Drive: | 13 min | 7.4 mi |
 The GreatSchools Rating helps parents compare schools within a state based on a variety of school quality indicators and provides a helpful picture of how effectively each school serves all of its students. Ratings are on a scale of 1 (below average) to 10 (above average) and can include test scores, college readiness, academic progress, advanced courses, equity, discipline and attendance data. We also advise parents to visit schools, consider other information on school performance and programs, and consider family needs as part of the school selection process.
The GreatSchools Rating helps parents compare schools within a state based on a variety of school quality indicators and provides a helpful picture of how effectively each school serves all of its students. Ratings are on a scale of 1 (below average) to 10 (above average) and can include test scores, college readiness, academic progress, advanced courses, equity, discipline and attendance data. We also advise parents to visit schools, consider other information on school performance and programs, and consider family needs as part of the school selection process.
View GreatSchools Rating Methodology
The Aria Townhomes Photos
-
The Aria Community Mural
-
-
Outdoor Games
-
3 & 4 Bedroom Townhomes
-
Putting Green
-
Putting Green
-
Large Kitchen Islands
-
Beautiful Views
-
Outdoor Grill and Lounge
Floor Plans
-
3 bed 2.5 bath townhome
-
Kitchen & Dining Room
-
Living Room with Staircase to Third Floor
-
Master Bedroom
-
Full Size Washer & Dryer Included
-
Bathroom
The Aria Townhomes has three to four bedrooms with rent ranges from $2,999/mo. to $3,524/mo.
You can take a virtual tour of The Aria Townhomes on Apartments.com.
The Aria Townhomes is in Haynes Area in the city of Nashville. Here you’ll find three shopping centers within 3.2 miles of the property. Five parks are within 6.3 miles, including Bicentennial Capitol Mall State Park, Tennessee Central Railway Museum, and Adventure Science Center.
What Are Walk Score®, Transit Score®, and Bike Score® Ratings?
Walk Score® measures the walkability of any address. Transit Score® measures access to public transit. Bike Score® measures the bikeability of any address.
What is a Sound Score Rating?
A Sound Score Rating aggregates noise caused by vehicle traffic, airplane traffic and local sources
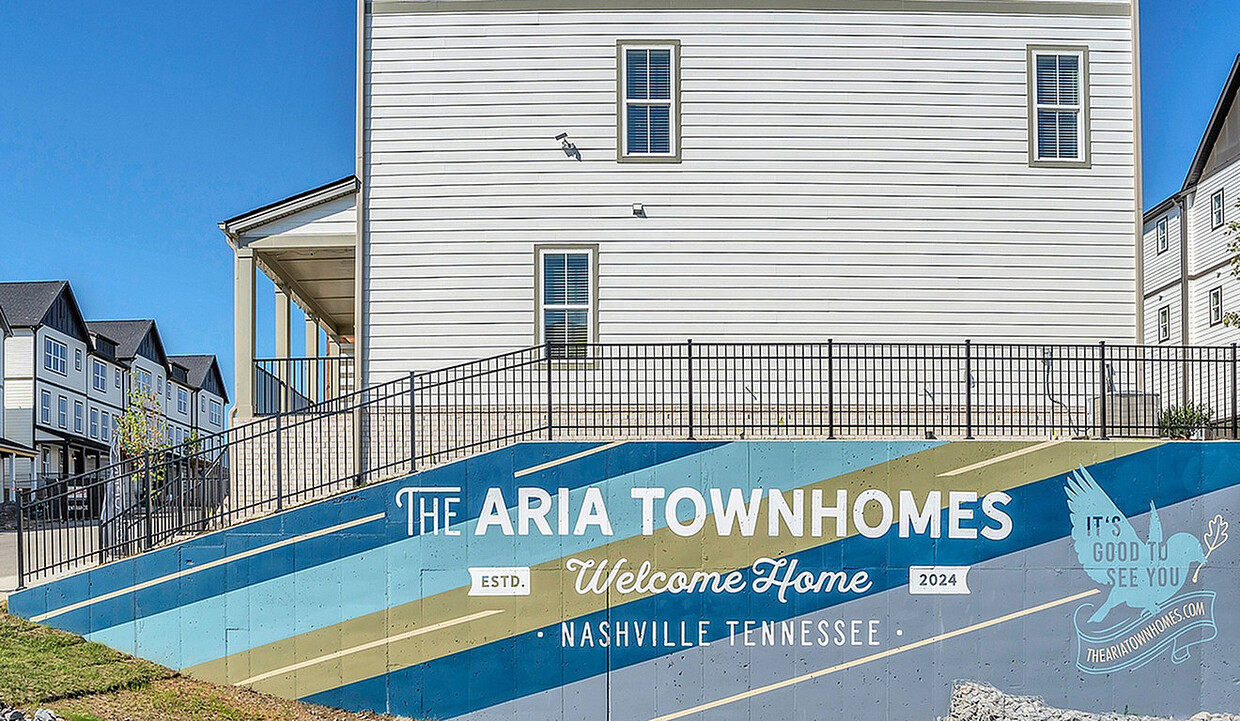
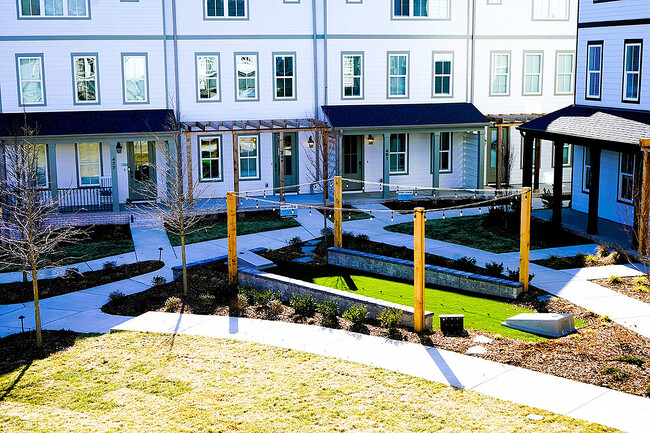
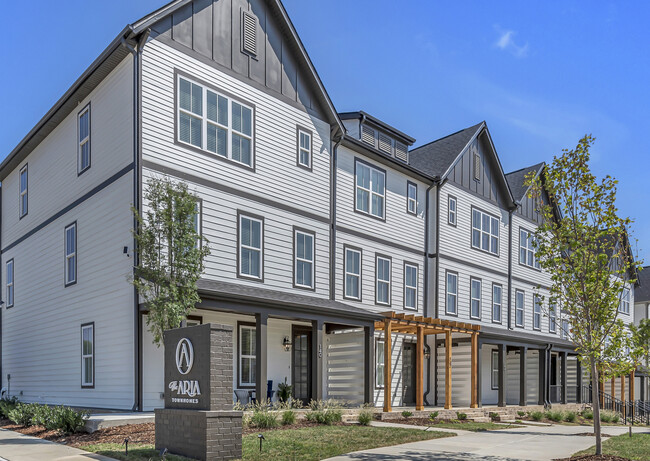
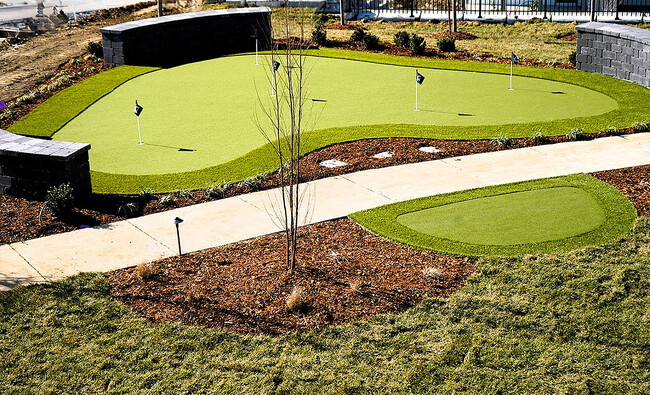




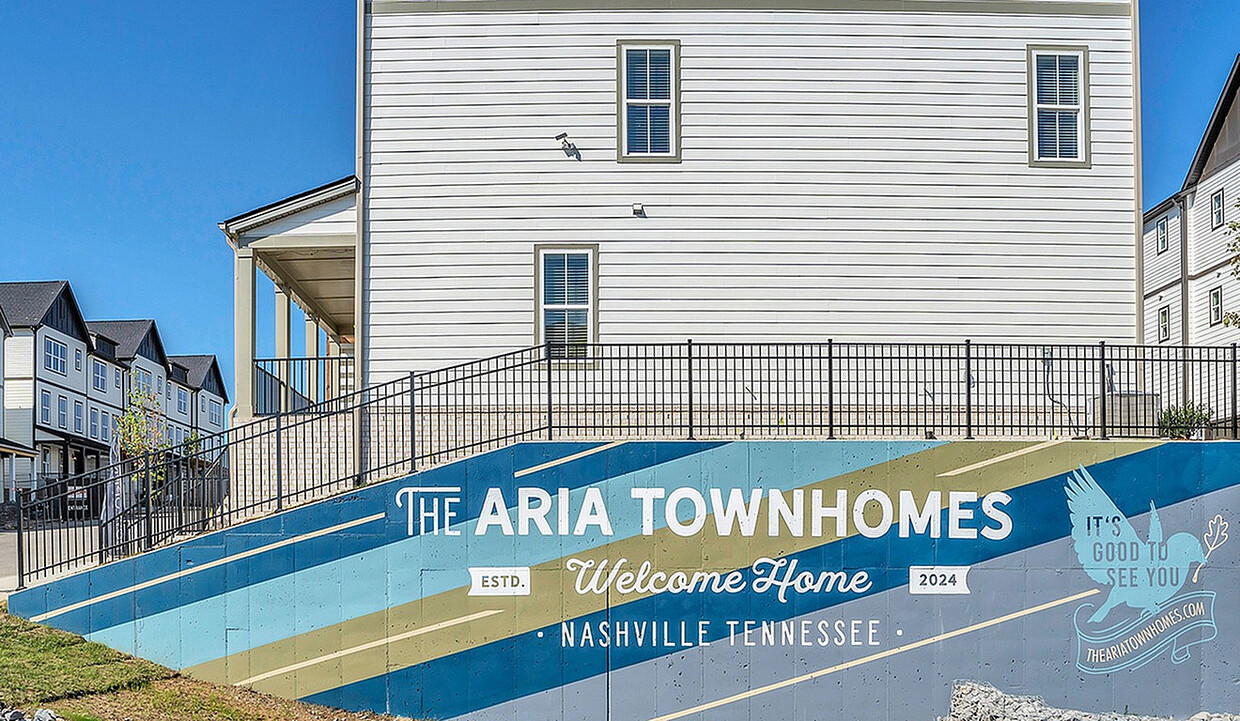
Responded To This Review