Litho.
740 Dupont St,
Toronto,
ON
M6G 1Z6
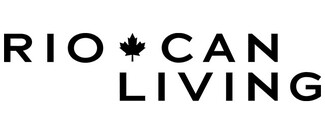
-
Monthly Rent
C$2,772 - C$4,164
-
Bedrooms
1 - 3 bd
-
Bathrooms
1 - 2 ba
-
Square Feet
639 - 1,022 sq ft

Pricing & Floor Plans
-
Unit 408price C$2,772square feet 639availibility Now
-
Unit 508price C$2,772square feet 639availibility Now
-
Unit 516price C$2,786square feet 670availibility Now
-
Unit 422price C$2,854square feet 675availibility Now
-
Unit 514price C$3,452square feet 800availibility Now
-
Unit 208price C$3,462square feet 800availibility Now
-
Unit 415price C$4,164square feet 964availibility Now
-
Unit 315price C$4,164square feet 964availibility May 7
-
Unit 912price C$3,121square feet 717availibility May 7
-
Unit 506price C$3,374square feet 781availibility May 8
-
Unit 623price C$4,018square feet 1,022availibility May 7
-
Unit 408price C$2,772square feet 639availibility Now
-
Unit 508price C$2,772square feet 639availibility Now
-
Unit 516price C$2,786square feet 670availibility Now
-
Unit 422price C$2,854square feet 675availibility Now
-
Unit 514price C$3,452square feet 800availibility Now
-
Unit 208price C$3,462square feet 800availibility Now
-
Unit 415price C$4,164square feet 964availibility Now
-
Unit 315price C$4,164square feet 964availibility May 7
-
Unit 912price C$3,121square feet 717availibility May 7
-
Unit 506price C$3,374square feet 781availibility May 8
-
Unit 623price C$4,018square feet 1,022availibility May 7
About Litho.
Welcome to Litho., a luxury rental community at Dupont & Christie, offering sophisticated living in a charming historic neighbourhood. Litho. blends luxurious modern design with creativity and artistic flair, presenting the eased comfort of appealing spaces to embrace and inspire. Choose a 1-, 2- or 3-bedroom suite that fits with your lifestyle, and experience Litho.s unmatched amenities.
Litho. is an apartment located in Toronto, ON and the M6G 1Z6 Postal Code. This listing has rentals from C$2772
Unique Features
- Bike Storage
- Community Mobile App
- Custom-Designed Bathroom Vanity
- Fitness Studio
- Pet Wash
- Polished Chrome Plumbing Fixtures
- 2 Colour Palette Options
- Balconies * In select homes
- Brand Partnerships and Exclusive Discounts
- Porcelain Tub/Shower Wall Tile and Wet-Wall
- Ceramic Bathroom Floor Tile
- Keyless Door-Lock System
- Outdoor Terrace
- Storage Lockers
- Black Faucet
- Keyless Controlled Access
- Yoga Studio
- 5' Soaker Tub
- Frameless Glass Shower Enclosures
- Lobby Lounge
- Parcel Pending Package Management
- Smart Thermostat
- 9' Smooth Ceilings
- Co-working Space
- In-Suite Laundry
- Secure Underground Parking
- Black-Out Roller-Blinds in Bedrooms
- DIY Studio
- Luxury Vinyl Plank Flooring
- Programmed Resident Events
- After-Hours Security
- Online Rent Payment Portal
- Stone Countertop with Undermount Sink
- Sun Shade Roller-Blinds
- Under-Cabinet Lighting
- Wi-Fi Throughout Common Areas
Contact
Community Amenities
Fitness Center
Concierge
Controlled Access
Key Fob Entry
- Controlled Access
- Property Manager on Site
- Concierge
- Planned Social Activities
- Pet Washing Station
- Key Fob Entry
- Lounge
- Fitness Center
- Bicycle Storage
Apartment Features
Washer/Dryer
Air Conditioning
Refrigerator
Wi-Fi
- Wi-Fi
- Washer/Dryer
- Air Conditioning
- Heating
- Tub/Shower
- Stainless Steel Appliances
- Kitchen
- Oven
- Range
- Refrigerator
- Vinyl Flooring
- Dining Room
- Balcony
Fees and Policies
The fees below are based on community-supplied data and may exclude additional fees and utilities.
- Dogs Allowed
-
No fees required
- Cats Allowed
-
No fees required
- Parking
-
Other--
Details
Lease Options
-
12
Property Information
-
Built in 2021
-
210 units/9 stories
- Controlled Access
- Property Manager on Site
- Concierge
- Planned Social Activities
- Pet Washing Station
- Key Fob Entry
- Lounge
- Fitness Center
- Bicycle Storage
- Bike Storage
- Community Mobile App
- Custom-Designed Bathroom Vanity
- Fitness Studio
- Pet Wash
- Polished Chrome Plumbing Fixtures
- 2 Colour Palette Options
- Balconies * In select homes
- Brand Partnerships and Exclusive Discounts
- Porcelain Tub/Shower Wall Tile and Wet-Wall
- Ceramic Bathroom Floor Tile
- Keyless Door-Lock System
- Outdoor Terrace
- Storage Lockers
- Black Faucet
- Keyless Controlled Access
- Yoga Studio
- 5' Soaker Tub
- Frameless Glass Shower Enclosures
- Lobby Lounge
- Parcel Pending Package Management
- Smart Thermostat
- 9' Smooth Ceilings
- Co-working Space
- In-Suite Laundry
- Secure Underground Parking
- Black-Out Roller-Blinds in Bedrooms
- DIY Studio
- Luxury Vinyl Plank Flooring
- Programmed Resident Events
- After-Hours Security
- Online Rent Payment Portal
- Stone Countertop with Undermount Sink
- Sun Shade Roller-Blinds
- Under-Cabinet Lighting
- Wi-Fi Throughout Common Areas
- Wi-Fi
- Washer/Dryer
- Air Conditioning
- Heating
- Tub/Shower
- Stainless Steel Appliances
- Kitchen
- Oven
- Range
- Refrigerator
- Vinyl Flooring
- Dining Room
- Balcony
| Monday | 10am - 6pm |
|---|---|
| Tuesday | 10am - 6pm |
| Wednesday | 10am - 6pm |
| Thursday | 10am - 7pm |
| Friday | 10am - 6pm |
| Saturday | 10am - 5pm |
| Sunday | Closed |
Serving up equal portions of charm and sophistication, Toronto’s tree-filled neighbourhoods give way to quaint shops and restaurants in historic buildings, some of the tallest skyscrapers in Canada, and a dazzling waterfront lined with yacht clubs and sandy beaches.
During the summer, residents enjoy cycling the Waterfront Bike Trail or spending lazy afternoons at Balmy Beach Park. Commuting in the city is a breeze, even on the coldest days of winter, thanks to Toronto’s system of underground walkways known as the PATH. The path covers more than 30 kilometers and leads to shops, restaurants, six subway stations, and a variety of attractions.
You’ll have a wide selection of beautiful neighbourhoods to choose from as you look for your Toronto rental. If you want a busy neighbourhood filled with condos and corner cafes, Liberty Village might be the ideal location.
Learn more about living in Toronto| Colleges & Universities | Distance | ||
|---|---|---|---|
| Colleges & Universities | Distance | ||
| Drive: | 6 min | 3.5 km | |
| Drive: | 8 min | 4.1 km | |
| Drive: | 9 min | 5.2 km | |
| Drive: | 9 min | 5.6 km |
Transportation options available in Toronto include Christie Station - Eastbound Platform, located 1.1 kilometers from Litho.. Litho. is near Billy Bishop Toronto City Airport, located 6.1 kilometers or 14 minutes away, and Toronto Pearson International, located 23.5 kilometers or 35 minutes away.
| Transit / Subway | Distance | ||
|---|---|---|---|
| Transit / Subway | Distance | ||
|
|
Walk: | 13 min | 1.1 km |
|
|
Walk: | 16 min | 1.4 km |
|
|
Walk: | 16 min | 1.4 km |
|
|
Walk: | 18 min | 1.6 km |
|
|
Walk: | 20 min | 1.7 km |
| Commuter Rail | Distance | ||
|---|---|---|---|
| Commuter Rail | Distance | ||
|
|
Drive: | 5 min | 3.5 km |
|
|
Drive: | 10 min | 6.1 km |
|
|
Drive: | 11 min | 6.2 km |
|
|
Drive: | 11 min | 7.3 km |
|
|
Drive: | 14 min | 10.1 km |
| Airports | Distance | ||
|---|---|---|---|
| Airports | Distance | ||
|
Billy Bishop Toronto City Airport
|
Drive: | 14 min | 6.1 km |
|
Toronto Pearson International
|
Drive: | 35 min | 23.5 km |
Time and distance from Litho..
| Shopping Centers | Distance | ||
|---|---|---|---|
| Shopping Centers | Distance | ||
| Drive: | 5 min | 2.6 km | |
| Drive: | 4 min | 2.8 km | |
| Drive: | 5 min | 2.9 km |
You May Also Like
Litho. has one to three bedrooms with rent ranges from C$2,772/mo. to C$4,164/mo.
Yes, to view the floor plan in person, please schedule a personal tour.
Similar Rentals Nearby
What Are Walk Score®, Transit Score®, and Bike Score® Ratings?
Walk Score® measures the walkability of any address. Transit Score® measures access to public transit. Bike Score® measures the bikeability of any address.
What is a Sound Score Rating?
A Sound Score Rating aggregates noise caused by vehicle traffic, airplane traffic and local sources
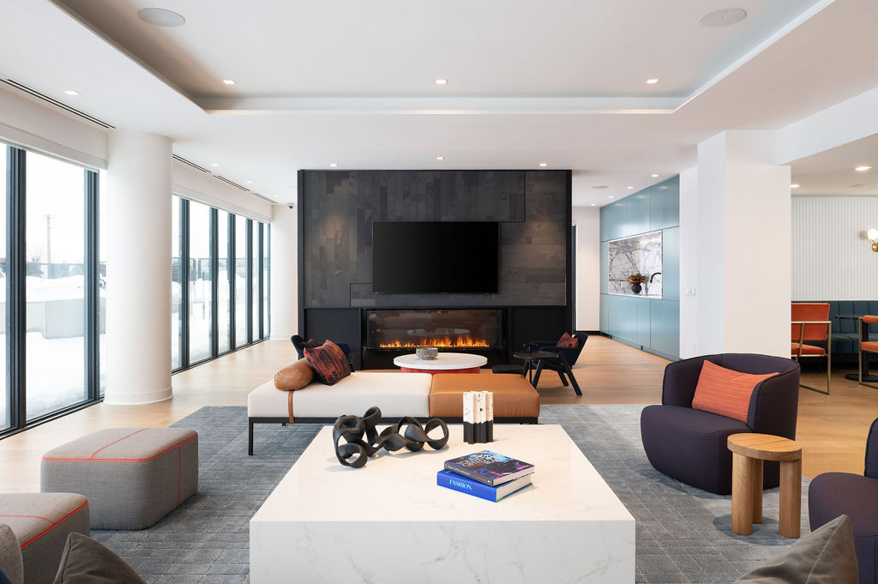
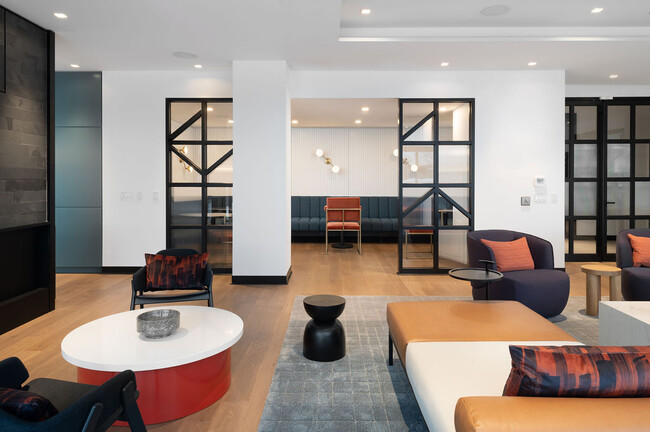



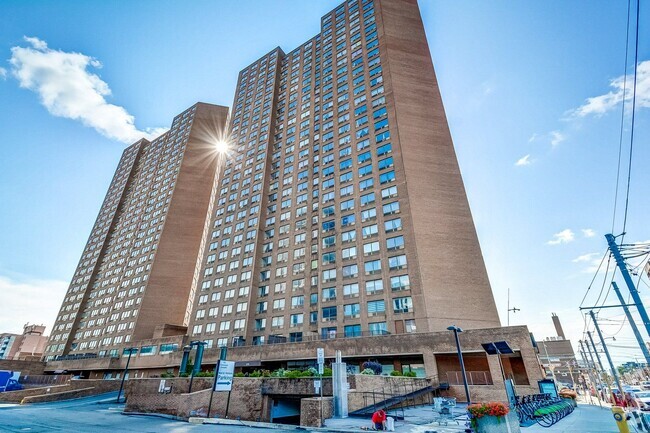
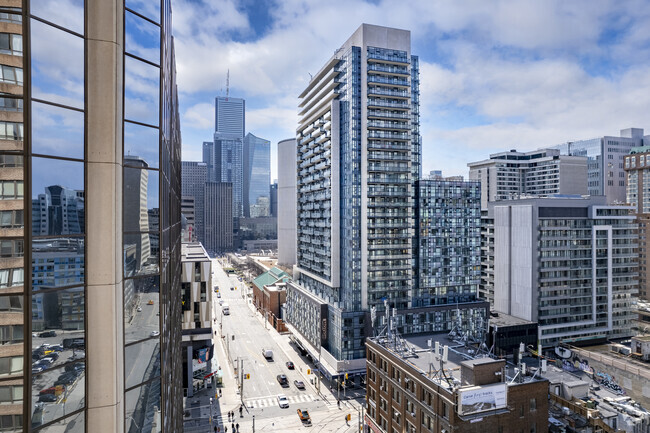

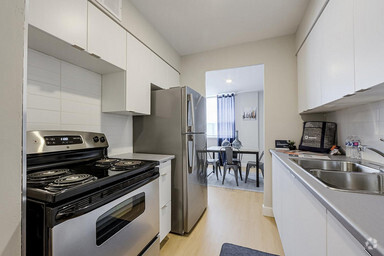
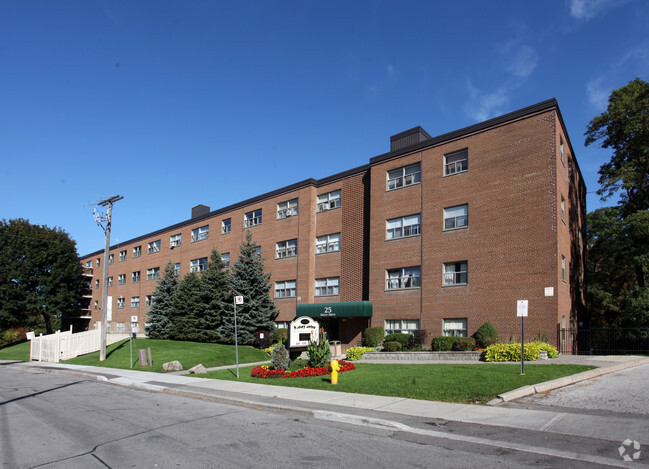
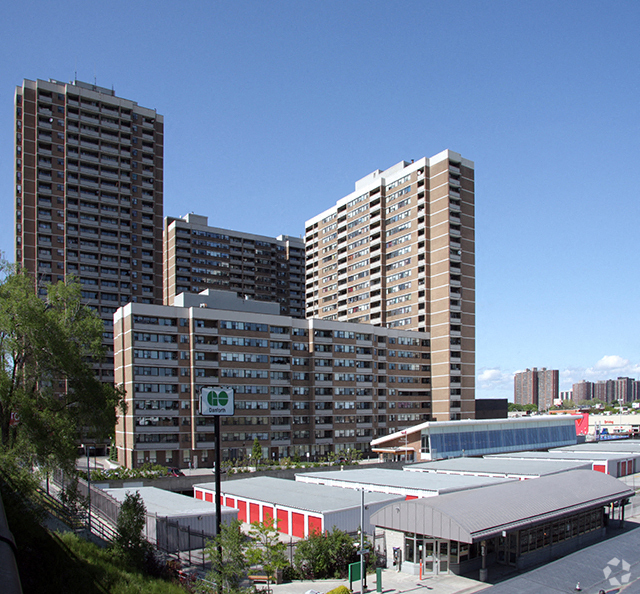
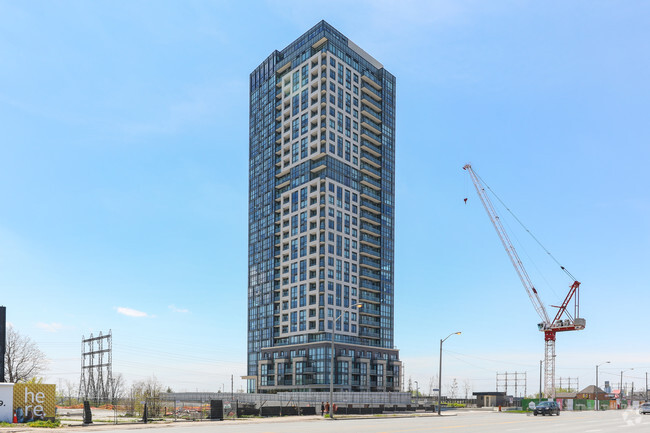
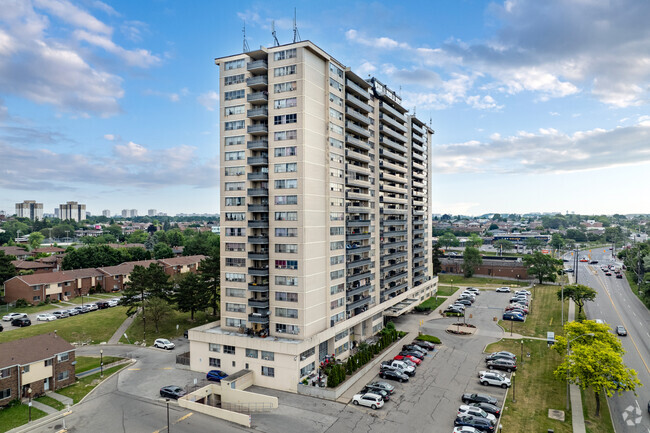
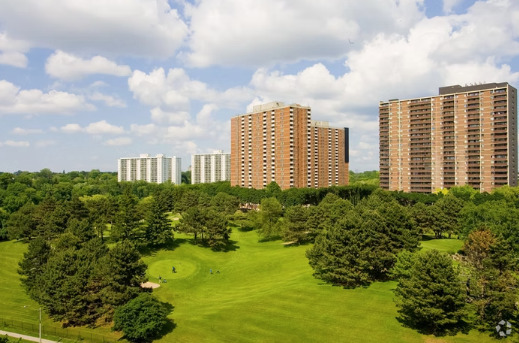
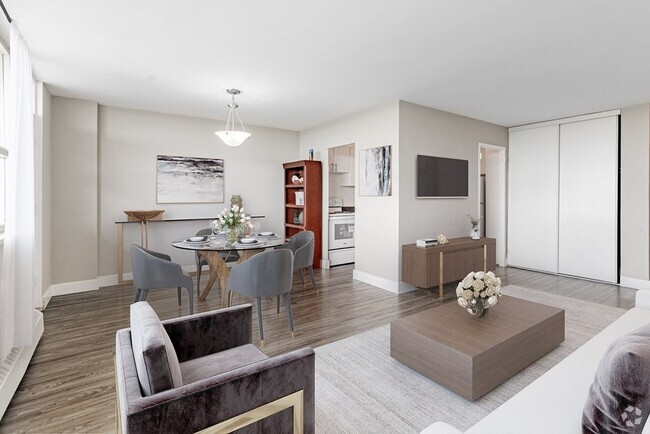
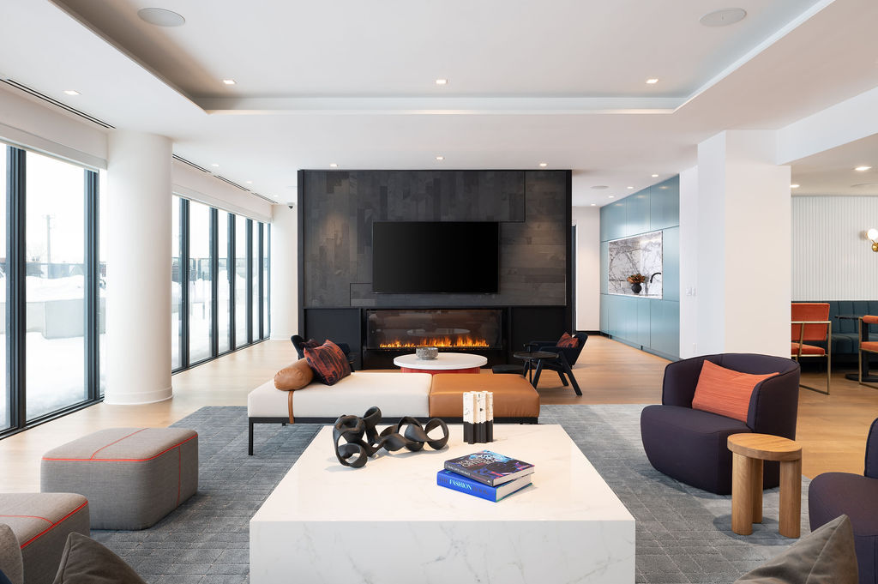
Responded To This Review