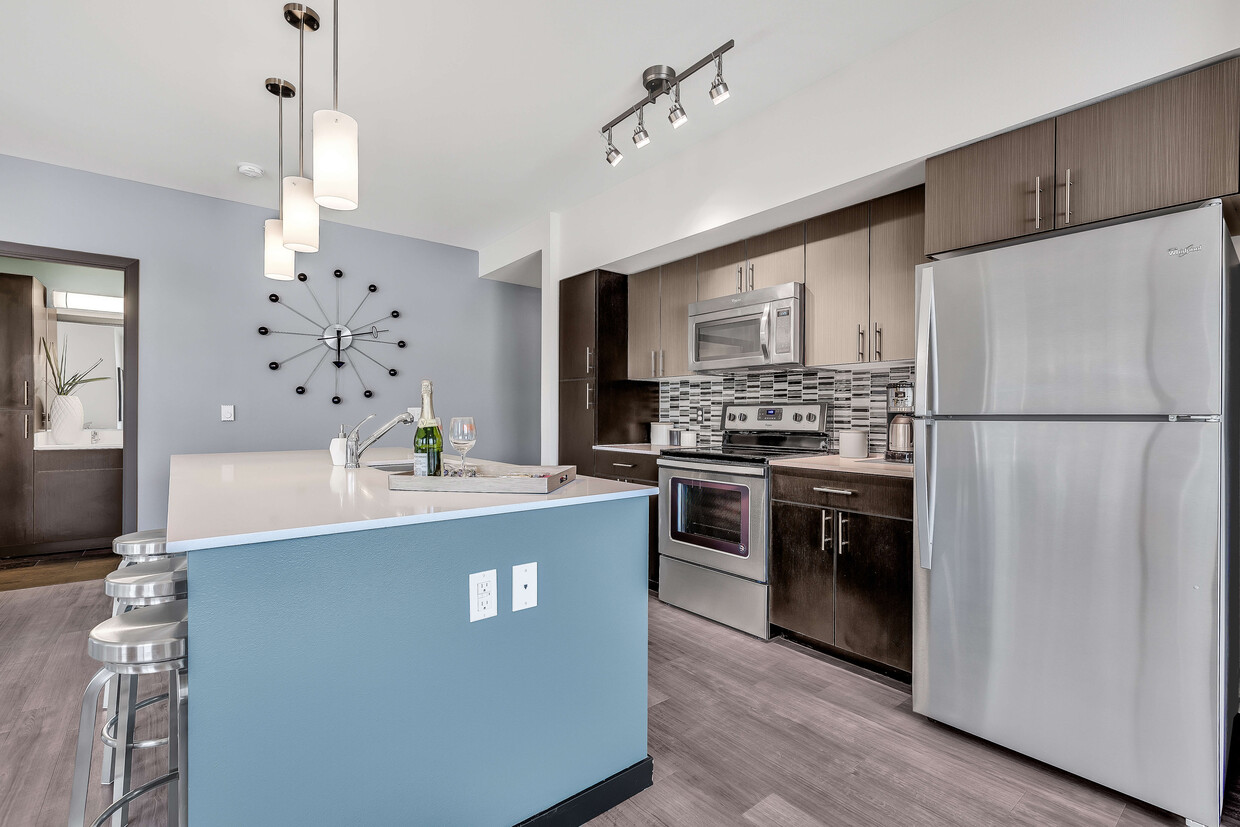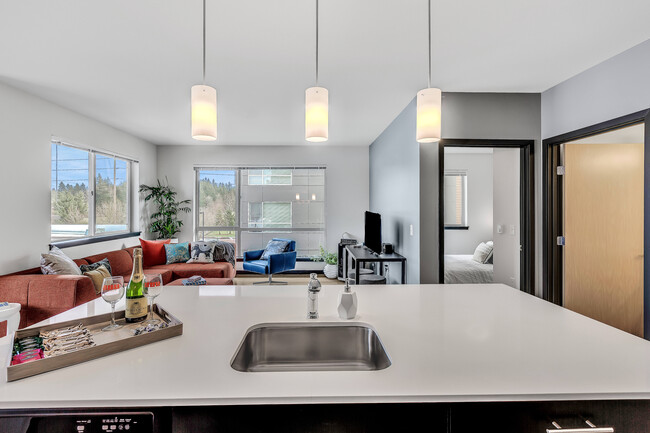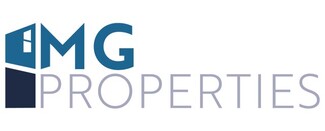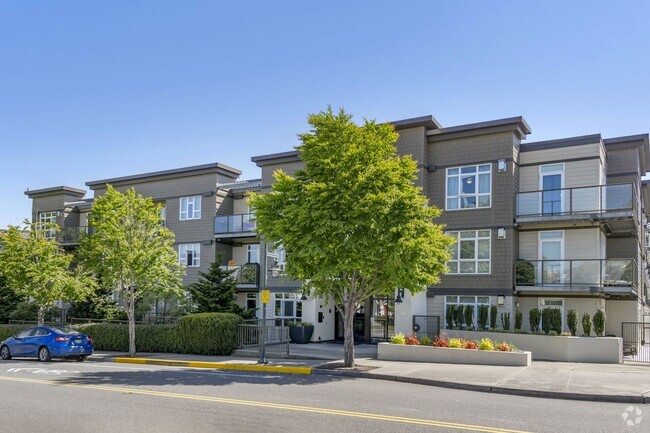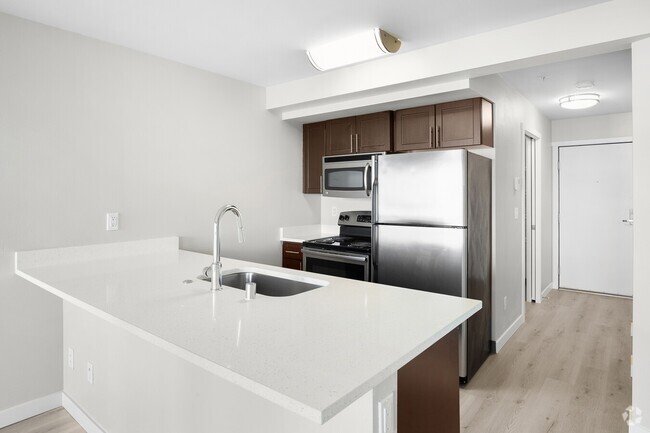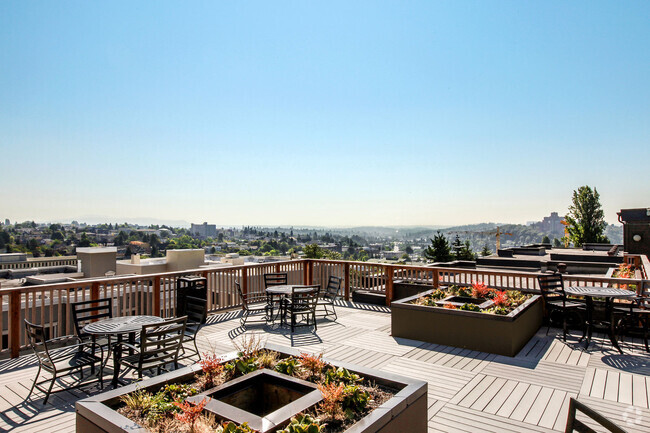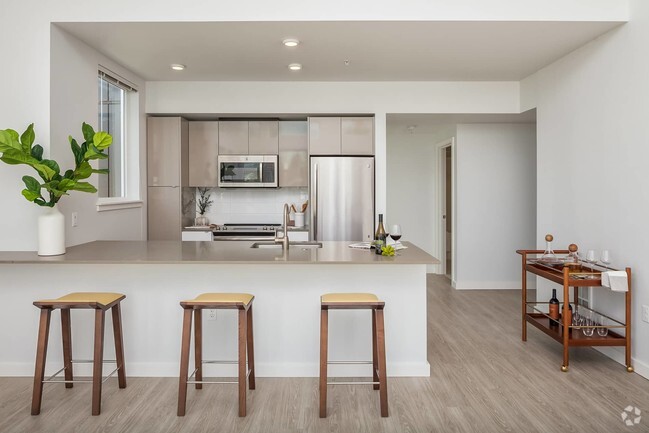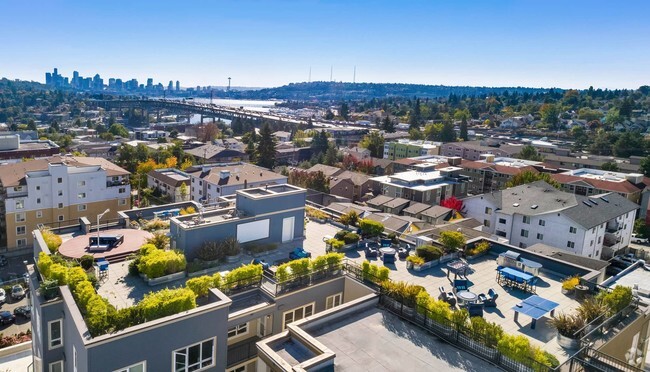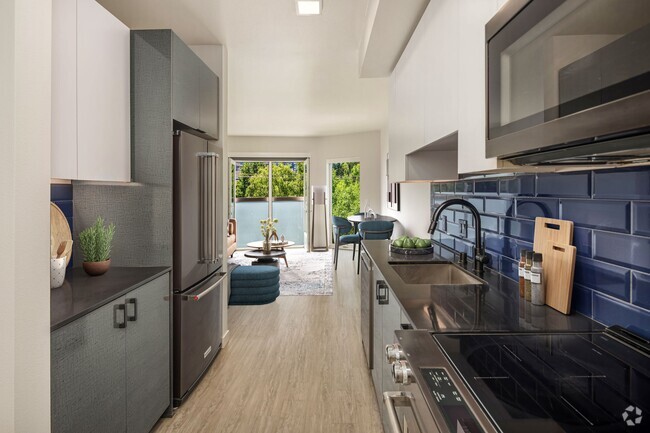| 1 | $64,792 |
| 2 | $74,048 |
| 3 | $83,304 |
| 4 | $92,560 |
| 5 | $99,965 |
-
Monthly Rent
$1,745 - $4,236
-
Bedrooms
Studio - 2 bd
-
Bathrooms
1 - 2 ba
-
Square Feet
442 - 1,145 sq ft
Designed to be a new lens for which to see the world, Vue 22 Apartments provides the perfect setting to start elevating your expectations. From our rooftop deck with outdoor TVs and an unobstructed view of the surrounding neighborhood to our high-tech fitness center and yoga studio, youll love calling our community home. Balancing work and play will come effortlessly on our lushly landscaped grounds, as you enjoy time in the organic community garden or socializing with friends over a game of bocce in the courtyard. Let Vue 22 wrap you in all the comforts and luxe details you deserve with everything from wood-style flooring, quartz countertops, and stainless steel appliances to front-loading washers and dryers and built-in desks.Discover our spacious and sophisticated studio, one and two bedroom apartments and lofts with all of the convenience, character, and premium features you could ask for.
Pricing & Floor Plans
-
Unit W-373price $1,814square feet 442availibility Now
-
Unit N-433price $1,804square feet 442availibility Feb 14
-
Unit S-664price $1,885square feet 545availibility Now
-
Unit E-417price $1,949square feet 571availibility Now
-
Unit E-318price $1,949square feet 571availibility Now
-
Unit N-825price $2,223square feet 644availibility Now
-
Unit S-454price $2,088square feet 644availibility Feb 7
-
Unit N-322price $2,118square feet 644availibility Feb 14
-
Unit N-332price $2,218square feet 723availibility Now
-
Unit S-364price $2,230square feet 756availibility Now
-
Unit 15550price $2,376square feet 825availibility Now
-
Unit 02212price $2,466square feet 963availibility Now
-
Unit 02150price $2,510square feet 963availibility Now
-
Unit W-281price $2,667square feet 849availibility Now
-
Unit S-761price $1,755square feet 487availibility Feb 4
-
Unit N-411price $1,745square feet 487availibility Feb 25
-
Unit E-119price $1,851square feet 571availibility Feb 7
-
Unit E-520price Call for Rentsquare feet 571availibility Mar 5
-
Unit W-483price $2,020square feet 609availibility Feb 12
-
Unit S-563price $1,985square feet 609availibility Feb 16
-
Unit N-317price $1,845square feet 556availibility Feb 28
-
Unit N-717price $1,865square feet 556availibility Feb 28
-
Unit S-656price $1,924square feet 499availibility Mar 5
-
Unit N-827price $2,020square feet 590availibility Mar 7
-
Unit W-574price $2,667square feet 831availibility May 7
-
Unit W-271price $2,957square feet 977availibility Now
-
Unit W-571price $3,009square feet 977availibility Now
-
Unit W-371price $2,999square feet 977availibility Mar 24
-
Unit N-316price $3,256square feet 1,145availibility Now
-
Unit N-416price $3,363square feet 1,145availibility Now
-
Unit W-373price $1,814square feet 442availibility Now
-
Unit N-433price $1,804square feet 442availibility Feb 14
-
Unit S-664price $1,885square feet 545availibility Now
-
Unit E-417price $1,949square feet 571availibility Now
-
Unit E-318price $1,949square feet 571availibility Now
-
Unit N-825price $2,223square feet 644availibility Now
-
Unit S-454price $2,088square feet 644availibility Feb 7
-
Unit N-322price $2,118square feet 644availibility Feb 14
-
Unit N-332price $2,218square feet 723availibility Now
-
Unit S-364price $2,230square feet 756availibility Now
-
Unit 15550price $2,376square feet 825availibility Now
-
Unit 02212price $2,466square feet 963availibility Now
-
Unit 02150price $2,510square feet 963availibility Now
-
Unit W-281price $2,667square feet 849availibility Now
-
Unit S-761price $1,755square feet 487availibility Feb 4
-
Unit N-411price $1,745square feet 487availibility Feb 25
-
Unit E-119price $1,851square feet 571availibility Feb 7
-
Unit E-520price Call for Rentsquare feet 571availibility Mar 5
-
Unit W-483price $2,020square feet 609availibility Feb 12
-
Unit S-563price $1,985square feet 609availibility Feb 16
-
Unit N-317price $1,845square feet 556availibility Feb 28
-
Unit N-717price $1,865square feet 556availibility Feb 28
-
Unit S-656price $1,924square feet 499availibility Mar 5
-
Unit N-827price $2,020square feet 590availibility Mar 7
-
Unit W-574price $2,667square feet 831availibility May 7
-
Unit W-271price $2,957square feet 977availibility Now
-
Unit W-571price $3,009square feet 977availibility Now
-
Unit W-371price $2,999square feet 977availibility Mar 24
-
Unit N-316price $3,256square feet 1,145availibility Now
-
Unit N-416price $3,363square feet 1,145availibility Now
About Vue 22 Apartments
Designed to be a new lens for which to see the world, Vue 22 Apartments provides the perfect setting to start elevating your expectations. From our rooftop deck with outdoor TVs and an unobstructed view of the surrounding neighborhood to our high-tech fitness center and yoga studio, youll love calling our community home. Balancing work and play will come effortlessly on our lushly landscaped grounds, as you enjoy time in the organic community garden or socializing with friends over a game of bocce in the courtyard. Let Vue 22 wrap you in all the comforts and luxe details you deserve with everything from wood-style flooring, quartz countertops, and stainless steel appliances to front-loading washers and dryers and built-in desks.Discover our spacious and sophisticated studio, one and two bedroom apartments and lofts with all of the convenience, character, and premium features you could ask for.
Vue 22 Apartments is an apartment community located in King County and the 98052 ZIP Code. This area is served by the Bellevue attendance zone.
Unique Features
- Built-in linen closet
- Floor to ceiling double pane windows
- Kitchen island with pendant lighting
- Pantries and Linen Closets
- Stainless Steel Appliances
- Kitchen Islands *select homes
- Loft Style Floor Plans
- Built-in desk
- Close To Everything!
- Elevator access
- Five rooftop decks!
- USB charging outlets in kitchen
- Wood-style plank flooring
- Controlled-entry access parking garage
- Dog run with pet watering station
- Polished quartz countertops
- Quartz Countertops
- Corporate housing opportunities available
- Four Resident Lounges!
- Front-loading washer and dryer
- Large Picture Windows
- Air Conditioning Ports and Ceiling Fans
- Better On-Site Parking Solutions with Zark
- Ceiling fans in living areas and bedrooms
- Community Events Every Week!
- Community herb and vegetable garden
- Decks and Balconies
- Mosaic tile kitchen backsplash
- Oversized walk-in closets
- Soft Close Cabinets and Drawers
- Two Fitness Centers!
- 12 Foot Sliding Doors
- Front Loading Washer and Dryer
- Spacious Apartment Homes
Community Amenities
Fitness Center
Furnished Units Available
Elevator
Concierge
Playground
Clubhouse
Roof Terrace
Controlled Access
Property Services
- Community-Wide WiFi
- Controlled Access
- Property Manager on Site
- Concierge
- Furnished Units Available
- Hearing Impaired Accessible
- Vision Impaired Accessible
- Recycling
- Renters Insurance Program
- Online Services
- Planned Social Activities
- Pet Play Area
- Pet Washing Station
- EV Charging
- Public Transportation
Shared Community
- Elevator
- Business Center
- Clubhouse
- Multi Use Room
- Storage Space
- Disposal Chutes
- Conference Rooms
- Corporate Suites
Fitness & Recreation
- Fitness Center
- Playground
- Bicycle Storage
- Walking/Biking Trails
- Gameroom
- Media Center/Movie Theatre
Outdoor Features
- Roof Terrace
- Sundeck
- Courtyard
- Grill
- Picnic Area
- Dog Park
Apartment Features
Washer/Dryer
Air Conditioning
Dishwasher
Washer/Dryer Hookup
Loft Layout
High Speed Internet Access
Hardwood Floors
Walk-In Closets
Highlights
- High Speed Internet Access
- Washer/Dryer
- Washer/Dryer Hookup
- Air Conditioning
- Heating
- Ceiling Fans
- Smoke Free
- Cable Ready
- Trash Compactor
- Storage Space
- Tub/Shower
- Sprinkler System
- Wheelchair Accessible (Rooms)
Kitchen Features & Appliances
- Dishwasher
- Disposal
- Ice Maker
- Stainless Steel Appliances
- Pantry
- Island Kitchen
- Eat-in Kitchen
- Kitchen
- Microwave
- Oven
- Range
- Refrigerator
- Freezer
- Quartz Countertops
Model Details
- Hardwood Floors
- Carpet
- Vinyl Flooring
- Dining Room
- Family Room
- Office
- Recreation Room
- Den
- Vaulted Ceiling
- Views
- Skylights
- Walk-In Closets
- Linen Closet
- Loft Layout
- Double Pane Windows
- Window Coverings
- Balcony
- Patio
- Porch
- Deck
- Lawn
- Garden
Fees and Policies
The fees below are based on community-supplied data and may exclude additional fees and utilities.
- One-Time Move-In Fees
-
Administrative Fee$250
-
Application Fee$42
- Dogs Allowed
-
Monthly pet rent$35
-
One time Fee$250
-
Pet deposit$200
-
Pet Limit2
-
Restrictions:Breed restrictions apply.
-
Comments:Breed Restrictions Apply
- Cats Allowed
-
Monthly pet rent$35
-
One time Fee$250
-
Pet deposit$200
-
Pet Limit2
-
Restrictions:Breed restrictions apply.
-
Comments:Breed Restrictions Apply
- Parking
-
Covered$115/mo
-
Other--
-
Garage--
Details
Lease Options
-
6, 7, 8, 9, 10, 11, 12, 13, 14, 15
-
Short term lease
Property Information
-
Built in 2016
-
451 units/8 stories
-
Furnished Units Available
Income Restrictions
How To Qualify
| # Persons | Annual Income |
 This Property
This Property
 Available Property
Available Property
- Community-Wide WiFi
- Controlled Access
- Property Manager on Site
- Concierge
- Furnished Units Available
- Hearing Impaired Accessible
- Vision Impaired Accessible
- Recycling
- Renters Insurance Program
- Online Services
- Planned Social Activities
- Pet Play Area
- Pet Washing Station
- EV Charging
- Public Transportation
- Elevator
- Business Center
- Clubhouse
- Multi Use Room
- Storage Space
- Disposal Chutes
- Conference Rooms
- Corporate Suites
- Roof Terrace
- Sundeck
- Courtyard
- Grill
- Picnic Area
- Dog Park
- Fitness Center
- Playground
- Bicycle Storage
- Walking/Biking Trails
- Gameroom
- Media Center/Movie Theatre
- Built-in linen closet
- Floor to ceiling double pane windows
- Kitchen island with pendant lighting
- Pantries and Linen Closets
- Stainless Steel Appliances
- Kitchen Islands *select homes
- Loft Style Floor Plans
- Built-in desk
- Close To Everything!
- Elevator access
- Five rooftop decks!
- USB charging outlets in kitchen
- Wood-style plank flooring
- Controlled-entry access parking garage
- Dog run with pet watering station
- Polished quartz countertops
- Quartz Countertops
- Corporate housing opportunities available
- Four Resident Lounges!
- Front-loading washer and dryer
- Large Picture Windows
- Air Conditioning Ports and Ceiling Fans
- Better On-Site Parking Solutions with Zark
- Ceiling fans in living areas and bedrooms
- Community Events Every Week!
- Community herb and vegetable garden
- Decks and Balconies
- Mosaic tile kitchen backsplash
- Oversized walk-in closets
- Soft Close Cabinets and Drawers
- Two Fitness Centers!
- 12 Foot Sliding Doors
- Front Loading Washer and Dryer
- Spacious Apartment Homes
- High Speed Internet Access
- Washer/Dryer
- Washer/Dryer Hookup
- Air Conditioning
- Heating
- Ceiling Fans
- Smoke Free
- Cable Ready
- Trash Compactor
- Storage Space
- Tub/Shower
- Sprinkler System
- Wheelchair Accessible (Rooms)
- Dishwasher
- Disposal
- Ice Maker
- Stainless Steel Appliances
- Pantry
- Island Kitchen
- Eat-in Kitchen
- Kitchen
- Microwave
- Oven
- Range
- Refrigerator
- Freezer
- Quartz Countertops
- Hardwood Floors
- Carpet
- Vinyl Flooring
- Dining Room
- Family Room
- Office
- Recreation Room
- Den
- Vaulted Ceiling
- Views
- Skylights
- Walk-In Closets
- Linen Closet
- Loft Layout
- Double Pane Windows
- Window Coverings
- Balcony
- Patio
- Porch
- Deck
- Lawn
- Garden
| Monday | 9am - 6pm |
|---|---|
| Tuesday | 9am - 6pm |
| Wednesday | 12pm - 6pm |
| Thursday | 9am - 6pm |
| Friday | 9am - 6pm |
| Saturday | 10am - 5pm |
| Sunday | 10am - 5pm |
In the heart of Bellevue, Crossroads blends subdivisions of single-family homes with blocks of apartment complexes and multifamily residences. This densely populated area is home to amenities suitable for all renters, especially families, including an elementary school and a middle school, a golf course and recreation center, and a major shopping mall and entertainment hub. Its central location makes commutes quick and easy for Crossroads residents, and locals can get to the Microsoft campus in five minutes or to Seattle in 20 minutes. Downtown Bellevue sits four miles to the west.
Learn more about living in CrossroadsProperty Ratings at Vue 22 Apartments
Unless otherwise you are ok with them ignoring the maintenance work orders for weeks and say they are actively working on work orders in the order they are recieved, then you better think about another place!
Staying away from this apartment; the leasing agents here are highly unprofessional and rude. On December 11th, I saw on their website that they were offering 6 weeks free rent, so I went to the leasing office. I repeatedly emphasized that I had seen the place before and was waiting for the 6-week free special offer. At that time, there were two floor plans I liked, the leasing agent recommended one and didn’t mention it without out the special offer at this time. On December 13th, my application was approved, but upon signing the lease, I realized the issue. When I called the leasing agent, she kept denying that she hadn't informed me. Her attitude was dismissive, the attitude was being like I could cancel the application if I wanted to and that it wasn't her concern. She avoided my calls, and since I'm moving on 12/15, I went directly to the office. Even the manager showed a lack of concern, stating that without physical documentation proving an employee promised something special. I don't believe such a poorly managed team will care about your experience after move-in or assist promptly in resolving issues. I'd rather lose the application fee and find a more professional team.
Property Manager at Vue 22 Apartments, Responded To This Review
Hello, and thank you for sharing your experience with us. We regret any misunderstanding or miscommunication that may have occurred regarding concessions. Our dedicated team is committed to delivering exceptional service, and we are disappointed to hear that we did not meet your expectations. If you are open to it, please contact our customer care team at residentrelations@mgproperties.com or 858-345-9004. We would appreciate the opportunity to further discuss this with you. Thank you for your understanding. Maggie, MG Properties
I’ve lived here since Dec 2021 and it just gets worse by the minute. Maintenance will respond to any request with “can’t you do it yourself” followed by managers who don’t care. On Easter Sunday 5 cars (including mine) were broken into, maintenance team took pictures but management didn’t respond. Then weeks later my car has been vandalized again but Property manager will call you a lair and refuse to speak to you.
Property Manager at Vue 22 Apartments, Responded To This Review
Hello, we appreciate you taking the time to provide us with your feedback. We are sorry to hear your car was vandalized during your stay at our community. We assure you we work diligently to keep our community safe and take the utmost precautions in an attempt to prevent crime from happening at our community. If you haven't done so already, please reach out to our corporate office at the below link. We would like to hear more about your situation and gain the opportunity to make this right. https://mgp.on.spiceworks.com/portal
Be warned hot water only 20% of the time and never in the morning
Property Manager at Vue 22 Apartments, Responded To This Review
Here at Vue 22 Apartments, we strive for excellence, and are disappointed to hear that you received anything less. Thanks for bringing this matter to our attention. We would like to get more details about this; please reach out to us at your earliest convenience at (833) 556-8113.
Multiple bad experiences which forced me to withdraw my application and lose 300$. 1. No follow up even when the application was approved. I had to be proactive and keep calling to know the status and next steps. 2.The apartment not ready to move-in on the date of move-in. If you have a maintenance request open for that apartment it is NOT move in ready. No matter what you claim to cover your shortcomings. 3. I was ok with delaying the move-in date so that the open maintenance requests are addressed, but the assistant Property manager was not ready to retain the same rent and wanted to bump up the rent. The Price difference did not matter as much as the lack of taking ownership and take it or leave it attitude . It is not my fault that you are not ready with the apartment and you didn't do your due diligence before saying the apartment was ready. 4. Very rude staff except for the leasing agent, they have a very callous attitude and I am sure they won't care about your experience post move-in.
Property Manager at Vue 22 Apartments, Responded To This Review
Hi |there thank you for your review. If you haven't done so already, please reach out to our corporate office at the below link. We would like to hear more about your situation and gain the opportunity to make this right. https://mgp.on.spiceworks.com/portal
Management is completely out of touch with the requirements and needs of the complex. Expect elevators to always be out. They are broken more often than working, on top of being some of the slowest elevators in the area. Constantly broken handles, doors, locks, gates, etc. Highly over-priced for what you get, add on an additional 400-500$$ for parking, and extra fees tacked on by the utility “management” vendor.
Property Manager at Vue 22 Apartments, Responded To This Review
Ralph D., we are disappointed to see your low star rating. If you could provide more information to us, we would be more than happy to try and make this situation better. We appreciate you bringing this experience to our attention. If you are willing, please contact us at (833) 556-8113 so we can work towards a resolution. We look forward to hearing from you.
Price - Advertised price is false. You pay your base rent + Conservice $275-250 + PSE + Garage $150 + Pet etc. Every resident pays a minimum of $650 at move out. Due to mandatory cleaning fee of $150 and conservice. NON Negotiable. Unsafe- ALOT OF THEFT it's almost crazy how much but they don't have cameras so good luck. Noise- Really bad there's no insulation it drove me crazy I have a video of how loud it gets. Neighbors from two different floors fought about it. Dirty- Really dirty complex dog poop sat in the hall by the leasing office for a week. They also have a really bad bug infestation in the actual apartments. Maintenace said they are aware and cant do anything.
Property Manager at Vue 22 Apartments, Responded To This Review
Hi Briel J., we appreciate your honest feedback, as we are always looking for ways to improve. Our manager would really like to speak with you more regarding this matter. Please reach out to us at (833) 556-8113. We look forward to hearing from you.
Horrible service from the front office. Horrible handling of packages to the point where they pawned off the responsibility to Fetch (one of the main reasons I’m not renewing) The water bill and sewer bill is insane. I’d do better paying a mortgage at this rate a month in terms of my well-being and quality of living.
Property Manager at Vue 22 Apartments, Responded To This Review
A R., we work hard to provide a fantastic experience to everyone. It's discouraging to see that you had a negative experience. We appreciate you bringing this experience to our attention. If you are willing, please contact us at (833) 556-8113 so we can work towards a resolution. We look forward to hearing from you.
The management company is absolutely awful; the utilities cost is insane; you will be constantly ignored by the staff, if you need anything to be fixed; elevators constantly broken; the delivery system has been changed to an absolutely horrible one; the cars in the garage have been broken into, and there are no actual cameras there - you'll have to pay $115 for a parking space but your car won't actually be safe in there at all. The only good thing about this place is its location.
Property Manager at Vue 22 Apartments, Responded To This Review
Karolina A., we're disappointed to hear of the negative experience you had at our location. Our manager would really like to speak with you more regarding this matter. Please reach out to us at (833) 556-8113. We look forward to hearing from you.
Would not recommend moving here at all. The building, walls, floors and hallways are always so dingy and dirty. Elevators are constantly broken. When I try to call the office about it they never answer and on the slim chance they do you get a ‘so what’ attitude.
Property Manager at Vue 22 Apartments, Responded To This Review
Hi, we work hard to provide a fantastic experience to everyone. It's discouraging to see that you had a negative experience. Please contact us at (833) 556-8113 when you have an opportunity, and we will be more than happy to try and turn your experience around.
Vue22 is an awesome community at Bellevue (crossroads), proximity to retail( Trader Joe's, Walgreen, pet smart, Restaurant and Indian Grocery stores), and Microsoft campus. We truly love our unit that has a great view. The floor plan is well thought out. The kitchen island is quite big compare to nearby apartments.You can expect great customer service from the Vue22 Management and Maintenance team. I would love to shout out and thank Todd, Kim, Anna, Jacob, Bryan, Dunkin, and Groundskeeper ( I forgot his name) for helping us on every occasion. They are always happy to help you with a great smile. I will highly recommend Vue22 to someone who wants to move to Bellevue, Redmond, or even Seattle ( 520W is close by).
Pet areas and potty area are disgusting. they never clean them
There is virtually no cleaning in the common areas. Throughout COVID most properties have increased their cleaning and maintenance, not at Vue 22. There are no custodial staff. The common areas are disgusting. There is trash along the hallways, stairwells, door handles are not wiped down and reports to the office staff are useless. The security doors are often broken and are left unsecured for days and weeks at a time. If you care about hygiene and safety, do not rent here!
We had a tour scheduled to view a specific unit on the first day the leasing office claimed we could view it since they said they needed time to clean it after the prior resident moved out. However, once we arrived they said the unit was just leased. They didn’t even call to tell us. They were unable to offer a similar unit.
They changed management recently. The new management is friendly, but cannot get things done. The packaging situation is a hot mess. Cannot wait for the leasing ending!!!
This property was LIV before it became Vue. All the 5 star reviews you read before Dec 2020 refer to LIV management. The first month with new management has been disastrous. 12 Dec 2020: In the last 3 days since Vue took over, they have lost packages worth 300$, with no accountability. That’s the review. That’s the complete review. Update: 15 Dec 2020, our two bikes in the bike storage are now missing in the last week. They were locked, fully secured in the stands. The bikes were worth 1500$. We noticed damage to other bikes in the storage- some have missing tires while others have damaged bodies. Withdrawing the one star review and advising caution against moving to this building.
LIV has excellent floor plans, location and views from the balcony and windows. The proximity to all amenities like groceries, pharmacy, etc. is very good. The community is well maintained and clean.
Property Manager at Vue 22 Apartments, Responded To This Review
Hi there, we are very happy to have provided you with such a positive experience! We look forward to your next visit! Take care!
Based on an experience of 8 months, I can definitely say that this is a great place to live. A bit on the costly end though. However, it has great amenities, the grocery stores and malls are in the vicinity, and the staff is helpful and patient. All the requests are catered efficiently.
Property Manager at Vue 22 Apartments, Responded To This Review
Hi there, we are very happy to have provided you with such a positive experience! If you have any further questions, please give us a call. We're always happy to help!
Clean surroundings and the Staff are always helpful and accommodating
Property Manager at Vue 22 Apartments, Responded To This Review
Hello, thank you for your kind words and this wonderful review! We hope to see you soon!
The overall experience of talking with the LIV apartment leasing office and the subsequent process of moving-in was wonderful! The apartment itself met my expectations and minor requests were handled willingly and efficiently. We feel very happy to live here and be a part of this community.
Property Manager at Vue 22 Apartments, Responded To This Review
Hi, reviews like this give us motivation and help us ensure we provide high-quality care. Our team strives to deliver an excellent experience, and are glad you found this to be the case during your visit. If you have further needs or questions, please reach out!
I am really able to appreciate how safe the access is for any stranger to make their way to my apartment. It requires me to use some sort of button on my key chain where the sensor meter on the outside on level 3 unlocks the door for people to enter my apartment building. This assures me that I wont have any unwelcome guests.
Property Manager at Vue 22 Apartments, Responded To This Review
Hi there, thank you so much for your positive comments about LIV! If you have any further questions, please give us a call. We're always happy to help! Team LIV
Very good apartments complex.
Property Manager at Vue 22 Apartments, Responded To This Review
We appreciate your positive review about your recent experience with us! If you ever need anything else from us, please feel free to give us a call or stop by. Have an awesome day! Team LIV
I have been very impressed by all of the staff at LIV Apartments!
Property Manager at Vue 22 Apartments, Responded To This Review
Hi, your wonderful feedback and rating mean a lot to us. We're glad to hear we delivered such a great experience. If there's anything further we can do for you, we are happy to help!
Liv creates an atmosphere of cleanliness which is essential for a serene environment and the staff are always responsive and helpful for the needs of the tenants as well as quick resolutions from the maintenance crew of any untoward problems
Property Manager at Vue 22 Apartments, Responded To This Review
Hi, thanks for your praise and kind comments about our team. Our team strives to deliver an excellent experience, and are glad you found this to be the case during your visit. If you have further needs or questions, please reach out!
Very good location and good amenities.
Property Manager at Vue 22 Apartments, Responded To This Review
Hi, we are so happy to read such a great review about LIV! We can't wait to see you again, have a great day.
I love my house and my apartment. Im very comfortable here. I live here for two years and would like to live many more years if prices do not rise so high.
Property Manager at Vue 22 Apartments, Responded To This Review
Hello, we strive for 100% satisfaction, and it is great to see you had such a positive experience at LIV. Feel free to reach out to us if you need anything. Have a wonderful day.
Don't trust their layouts. They won't show you the actual apartment but even their layouts don't match what you actually get. I had signed up for an apartment with a balcony which is also what they had shown and was on the layout and I got one with a walk-in closet instead. o.0 The community is good which is why I am still giving it the two stars.
Property Manager at Vue 22 Apartments, Responded To This Review
Bhumika D., we regret to hear that you had a negative experience with us, but would appreciate the chance to turn your experience around. We would like to have a better understanding about your experience. Please reach out to us at (425) 746-5483 at your earliest convenience and we will do our best to resolve this with you.
Good apartment
Property Manager at Vue 22 Apartments, Responded To This Review
Hello, thank you for the high star rating! We hope to be of service to you again in the future. Best wishes, LIV
Excellent customer service. I will always remember the days I stayed here.
Property Manager at Vue 22 Apartments, Responded To This Review
Hi, thank you for your kind review; we are happy to pass along your comments to the team here at LIV Apartments! If you ever need anything else from us, please feel free to give us a call or stop by. Have an awesome day! Sincerely, The LIV Team
Liv is highly secured and safe for people
Property Manager at Vue 22 Apartments, Responded To This Review
Hi, we are so happy to read such a great review about LIV!
it's alright
Property Manager at Vue 22 Apartments, Responded To This Review
Thank you again for taking the time to let us know how we did. We hope you have a great day!
Great place to live, for young professionals that work in the area.
Property Manager at Vue 22 Apartments, Responded To This Review
Hi, we are so happy to read such a great review about LIV! We hope to be of service to you again in the future. Best wishes, LIV
The best community that allowed us to lease us for 3 months !!
Property Manager at Vue 22 Apartments, Responded To This Review
Hello, we are glad we could help! We hope to be of service to you again in the future. Best wishes, LIV
Lived here for 2 years and had a very good experience. The leasing office team and the Manager are very supportive.
Property Manager at Vue 22 Apartments, Responded To This Review
Hi there, we are very happy to have provided you with such a positive experience! If you ever need anything from us, please feel free to give us a call or stop by. Have an awesome day!
Great community with excellent amenities. Close to Microsoft and bus services. Maintenance and other leasing staff are extremely helpful. I would highly recommend this place.
Property Manager at Vue 22 Apartments, Responded To This Review
Hello, thank you for the high star rating! We look forward to your next visit! Take care!
It is an excellent place that is close to everything you could want from a community!
Property Manager at Vue 22 Apartments, Responded To This Review
Hi, thank you for your kind review; we are happy to pass along your comments to the team here at LIV! If you have any questions, please don't hesitate to reach out!
Great place to live! Family & kids friendly enviroment!
Expensive utilities
Nice staff during leasing experience.
Great view, great location, great value. Thank you!
Loved there for two years and had an amazing stay! Kudos to the management :)
Property Manager at Vue 22 Apartments, Responded To This Review
Hi there, thank you so much for your positive comments about LIV! We're glad to hear we delivered such a great experience. If there's anything further we can do for you, we are happy to help!
If there is an option for -1 STARS, I would mark it! Ever since Greystar took over, this property went downhill. We have been tenants here since 2015 until today. Few of the tenants here are really ignorant. I am a pet owner and I religiously take out my dog early in the morning and twice at night but tenant above us, let their dog out in the balcony for URINATING, resulting our balcony furniture smell like dog urine (accessible from our bedroom ONLY) and its been an ongoing issues for 3 MONTHS, and guess what??, management DID NOTHING to resolve this, until our neighbor upstairs end their lease. Every other weekend, we heard people partying, yelling from the courtyard, hallway on the third floor of our building full with shattered beer bottle glasses, snacks, and chips all over. There were vomits in front of the elevators and parking lot. The entrance to the lobby door is always open at night, so random people can get in without buzzing their fob keys. This property has been a victim of car thefts at night because the parking gates was broken for weeks. Even though we were charged $100/car. They claimed to have security patrol but we NEVER see them. And today I just found out that both of our bikes seats are GONE. So we have been a victim of bike accessories theft. Note: The only thing that made us hold on until the end of our lease is the wonderful view of downtown Seattle from our unit. The space are big and with new appliances. I really want to be satisfied with their service but every single day, they fail to succeed. Avoid this place and save yourselves a headache.
Property Manager at Vue 22 Apartments, Responded To This Review
Hello, we regret to hear that your experience with us was not a more positive one. We are disappointed to learn of your experience here at LIV, but will take this opportunity to improve.
Ever since Grey Star has taken over, almost everything I loved and respected about the community has gone. Under the new management, I would not recommend LIV to anyone. I cannot say enough, how much I miss Pinnacle. Things that have changed since my first review: - The new management team does not have the same level of hospitality as Pinnacle (in terms of the team as a whole, not measuring individuals). - The new management no longer consistently paints nicks, chips, or scratches throughout the community on a regular basis. With such a large complex and people constantly cycling in and out, these defects accumulated quickly. - The overall cleanliness of the community has significantly declined, going from what I would consider a 4.5/5 to a 1/5. Some areas do not even seem to be cleaned anymore such as the trash rooms, stairwells, and hallways. - The new management no longer cleans carpet in high traffic areas, helping to take care of the new community. - The new management has discontinued consistent community events and replaced them with occasional gatherings. - Little things around the community are not being addressed as quickly or with as high quality as they did when Pinnacle was in management. For example the fire alarm panel in the east building continues to sound an alarm, but instead of having it fixed as it is incredibly loud to residence, they instead activate a silence timer. Hours later it is screaming again. The PROs I have to list: - I like the unit we have. Perfect layout and decent finishes. - It is close to Microsoft.
You May Also Like
Similar Rentals Nearby
What Are Walk Score®, Transit Score®, and Bike Score® Ratings?
Walk Score® measures the walkability of any address. Transit Score® measures access to public transit. Bike Score® measures the bikeability of any address.
What is a Sound Score Rating?
A Sound Score Rating aggregates noise caused by vehicle traffic, airplane traffic and local sources
