-
Monthly Rent
$1,443 - $2,452
-
Bedrooms
1 - 3 bd
-
Bathrooms
1 - 2 ba
-
Square Feet
756 - 1,490 sq ft
Pricing & Floor Plans
-
Unit Q-302price $1,463square feet 756availibility Now
-
Unit P-301price $1,473square feet 756availibility Now
-
Unit P-307price $1,473square feet 756availibility Now
-
Unit S-112price $1,460square feet 819availibility Now
-
Unit E-208price $1,554square feet 819availibility Now
-
Unit E-212price $1,554square feet 819availibility Now
-
Unit F-201price $1,875square feet 914availibility Now
-
Unit F-202price $1,875square feet 914availibility Now
-
Unit I-201price $1,875square feet 914availibility Now
-
Unit M-302price $1,610square feet 1,092availibility Now
-
Unit M-416price $1,610square feet 1,092availibility Now
-
Unit M-304price $1,739square feet 1,092availibility Now
-
Unit B-203price $1,760square feet 1,110availibility Now
-
Unit P-306price $1,798square feet 1,110availibility Now
-
Unit B-303price $1,808square feet 1,110availibility Now
-
Unit M-401price $1,980square feet 1,397availibility Now
-
Unit M-201price $2,195square feet 1,397availibility Now
-
Unit S-202price $2,288square feet 1,397availibility Now
-
Unit S-315price $1,999square feet 1,380availibility Now
-
Unit S-215price $2,275square feet 1,380availibility Now
-
Unit M-219price $2,280square feet 1,380availibility Now
-
Unit S-416price $2,220square feet 1,490availibility Now
-
Unit S-216price $2,299square feet 1,490availibility Now
-
Unit E-216price $2,392square feet 1,490availibility Now
-
Unit Q-302price $1,463square feet 756availibility Now
-
Unit P-301price $1,473square feet 756availibility Now
-
Unit P-307price $1,473square feet 756availibility Now
-
Unit S-112price $1,460square feet 819availibility Now
-
Unit E-208price $1,554square feet 819availibility Now
-
Unit E-212price $1,554square feet 819availibility Now
-
Unit F-201price $1,875square feet 914availibility Now
-
Unit F-202price $1,875square feet 914availibility Now
-
Unit I-201price $1,875square feet 914availibility Now
-
Unit M-302price $1,610square feet 1,092availibility Now
-
Unit M-416price $1,610square feet 1,092availibility Now
-
Unit M-304price $1,739square feet 1,092availibility Now
-
Unit B-203price $1,760square feet 1,110availibility Now
-
Unit P-306price $1,798square feet 1,110availibility Now
-
Unit B-303price $1,808square feet 1,110availibility Now
-
Unit M-401price $1,980square feet 1,397availibility Now
-
Unit M-201price $2,195square feet 1,397availibility Now
-
Unit S-202price $2,288square feet 1,397availibility Now
-
Unit S-315price $1,999square feet 1,380availibility Now
-
Unit S-215price $2,275square feet 1,380availibility Now
-
Unit M-219price $2,280square feet 1,380availibility Now
-
Unit S-416price $2,220square feet 1,490availibility Now
-
Unit S-216price $2,299square feet 1,490availibility Now
-
Unit E-216price $2,392square feet 1,490availibility Now
Select a unit to view pricing & availability
About Livano Avondale
At Livano Avondale, it’s more than a place to live. It’s a way to live. Located in Avondale, Arizona, our intentionally designed community is thoughtfully developed with our residents—and the lives they live—in mind. Livano Avondale has been crafted to reflect the unique and vibrant character of the local environment. From our designer clubhouse, resort-style pool, 24-hour fitness center, and gourmet Trapeze coffee shop, you will experience the elevated lifestyle that you deserve. In addition to our market-leading features we also offer exclusive access to amenities you’ll only find at Livano including Livano Pet Center, our onsite Livano Marketplace, and our professional Workplace with private offices.
Livano Avondale is an apartment community located in Maricopa County and the 85323 ZIP Code. This area is served by the Littleton Elementary District attendance zone.
Unique Features
- Direct Access Units
- Accessible Living
- Luxury Wood Style Flooring throughout Common Areas
- Modern Cabinetry
- Private Garages, Carports, and Storage Units
- Fitness Center with 24-hour Indoor/Outdoor Access to Yoga/Spin Room, Luxury Echelon Equipment, and a
- Multiple Shaded Grilling Stations with Picnic Table Seating and Fire Tables
- Smooth Glass Top Range
- Social Calendar of Resident Events
- Sky Lounge with Scenic Views and Shaded Balcony
- Generous Closets
- Community Events and Resources Provided by the Goodfield Foundation
- Electric Car Charging Stations
- Carriage Houses with Private Garage
- Designer Ceramic Tile Backsplash
- Full-Sized Washer and Dryer
- Onsite Marketplace
- Outdoor Entertainment Lawn
- Stainless Steel Appliance
- Private Balconies and Patios
- Side-by-Side Fridge
Community Amenities
Pool
Fitness Center
Elevator
Concierge
Clubhouse
Controlled Access
Business Center
Grill
Property Services
- Package Service
- Wi-Fi
- Controlled Access
- Maintenance on site
- Property Manager on Site
- Concierge
- 24 Hour Access
- Trash Pickup - Door to Door
- Online Services
- Meal Service
- Pet Care
- Pet Play Area
- Pet Washing Station
- EV Charging
Shared Community
- Elevator
- Business Center
- Clubhouse
- Lounge
- Multi Use Room
- Conference Rooms
Fitness & Recreation
- Fitness Center
- Hot Tub
- Pool
Outdoor Features
- Gated
- Cabana
- Grill
- Dog Park
Apartment Features
Washer/Dryer
Air Conditioning
Dishwasher
High Speed Internet Access
Hardwood Floors
Walk-In Closets
Island Kitchen
Granite Countertops
Highlights
- High Speed Internet Access
- Wi-Fi
- Washer/Dryer
- Air Conditioning
- Heating
- Ceiling Fans
- Smoke Free
- Cable Ready
- Storage Space
- Double Vanities
- Tub/Shower
- Wheelchair Accessible (Rooms)
Kitchen Features & Appliances
- Dishwasher
- Disposal
- Ice Maker
- Granite Countertops
- Stainless Steel Appliances
- Pantry
- Island Kitchen
- Eat-in Kitchen
- Kitchen
- Microwave
- Oven
- Range
- Refrigerator
- Freezer
Model Details
- Hardwood Floors
- Vinyl Flooring
- Dining Room
- High Ceilings
- Family Room
- Views
- Walk-In Closets
- Linen Closet
- Double Pane Windows
- Window Coverings
- Balcony
- Patio
- Lawn
Fees and Policies
The fees below are based on community-supplied data and may exclude additional fees and utilities. Use the calculator to add these fees to the base rent.
- Monthly Utilities & Services
-
High Speed Internet Access$60
-
Package Lockers$3
-
Pest Control$5
-
Valet Trash$25
- One-Time Move-In Fees
-
Administrative Fee$250
-
Application Fee$55
- Dogs Allowed
-
Monthly pet rent$25
-
One time Fee$300
-
Pet Limit2
- Cats Allowed
-
Monthly pet rent$25
-
One time Fee$300
-
Pet Limit2
- Parking
-
Carport$35/mo
-
Parking$50/moAssigned Parking
-
Garage - Detached$125/moAssigned Parking
- Storage Fees
-
Storage - Small$100/mo
Details
Lease Options
-
12 months, 13 months, 14 months, 15 months, 16 months
Property Information
-
Built in 2023
-
316 units/4 stories
- Package Service
- Wi-Fi
- Controlled Access
- Maintenance on site
- Property Manager on Site
- Concierge
- 24 Hour Access
- Trash Pickup - Door to Door
- Online Services
- Meal Service
- Pet Care
- Pet Play Area
- Pet Washing Station
- EV Charging
- Elevator
- Business Center
- Clubhouse
- Lounge
- Multi Use Room
- Conference Rooms
- Gated
- Cabana
- Grill
- Dog Park
- Fitness Center
- Hot Tub
- Pool
- Direct Access Units
- Accessible Living
- Luxury Wood Style Flooring throughout Common Areas
- Modern Cabinetry
- Private Garages, Carports, and Storage Units
- Fitness Center with 24-hour Indoor/Outdoor Access to Yoga/Spin Room, Luxury Echelon Equipment, and a
- Multiple Shaded Grilling Stations with Picnic Table Seating and Fire Tables
- Smooth Glass Top Range
- Social Calendar of Resident Events
- Sky Lounge with Scenic Views and Shaded Balcony
- Generous Closets
- Community Events and Resources Provided by the Goodfield Foundation
- Electric Car Charging Stations
- Carriage Houses with Private Garage
- Designer Ceramic Tile Backsplash
- Full-Sized Washer and Dryer
- Onsite Marketplace
- Outdoor Entertainment Lawn
- Stainless Steel Appliance
- Private Balconies and Patios
- Side-by-Side Fridge
- High Speed Internet Access
- Wi-Fi
- Washer/Dryer
- Air Conditioning
- Heating
- Ceiling Fans
- Smoke Free
- Cable Ready
- Storage Space
- Double Vanities
- Tub/Shower
- Wheelchair Accessible (Rooms)
- Dishwasher
- Disposal
- Ice Maker
- Granite Countertops
- Stainless Steel Appliances
- Pantry
- Island Kitchen
- Eat-in Kitchen
- Kitchen
- Microwave
- Oven
- Range
- Refrigerator
- Freezer
- Hardwood Floors
- Vinyl Flooring
- Dining Room
- High Ceilings
- Family Room
- Views
- Walk-In Closets
- Linen Closet
- Double Pane Windows
- Window Coverings
- Balcony
- Patio
- Lawn
| Monday | 9am - 6pm |
|---|---|
| Tuesday | 9am - 6pm |
| Wednesday | 9am - 6pm |
| Thursday | 9am - 6pm |
| Friday | 9am - 6pm |
| Saturday | 10am - 5pm |
| Sunday | 1pm - 5pm |
A desert community surrounded by mountains, Avondale provides a fantastic setting on the west side of Phoenix. Avondale is a fast-growing suburb located along the Gila and Agua Fria Rivers. It is a historic area, featuring Monument Hill and the Gila and Salt River Meridian -- a historic marker set by John Bartlett in 1851. Avondale is popular with race fans, with the Phoenix International Raceway located here, and with outdoor adventurers who enjoy hiking and camping in the vast Estrella Mountain Regional Park.
With I-10 leading into downtown Phoenix in about 15 minutes, Avondale apartments are ideal for commuters who prefer a more suburban, family-friendly atmosphere. Avondale is also near Luke Air Force Base, Camelback Ranch, and Goodyear Ballpark. Downtown Avondale is filled with shops and restaurants, especially along Western Avenue in Historic Avondale. This emerging arts district also includes the Mosaic Arts Center and public art that includes both sculptures and murals.
Learn more about living in Avondale| Colleges & Universities | Distance | ||
|---|---|---|---|
| Colleges & Universities | Distance | ||
| Drive: | 10 min | 4.7 mi | |
| Drive: | 25 min | 14.6 mi | |
| Drive: | 25 min | 14.7 mi | |
| Drive: | 24 min | 15.7 mi |
 The GreatSchools Rating helps parents compare schools within a state based on a variety of school quality indicators and provides a helpful picture of how effectively each school serves all of its students. Ratings are on a scale of 1 (below average) to 10 (above average) and can include test scores, college readiness, academic progress, advanced courses, equity, discipline and attendance data. We also advise parents to visit schools, consider other information on school performance and programs, and consider family needs as part of the school selection process.
The GreatSchools Rating helps parents compare schools within a state based on a variety of school quality indicators and provides a helpful picture of how effectively each school serves all of its students. Ratings are on a scale of 1 (below average) to 10 (above average) and can include test scores, college readiness, academic progress, advanced courses, equity, discipline and attendance data. We also advise parents to visit schools, consider other information on school performance and programs, and consider family needs as part of the school selection process.
View GreatSchools Rating Methodology
Transportation options available in Avondale include Van Buren/1St Ave, located 14.7 miles from Livano Avondale. Livano Avondale is near Phoenix Sky Harbor International, located 20.3 miles or 29 minutes away.
| Transit / Subway | Distance | ||
|---|---|---|---|
| Transit / Subway | Distance | ||
|
|
Drive: | 21 min | 14.7 mi |
|
|
Drive: | 21 min | 15.0 mi |
|
|
Drive: | 25 min | 16.6 mi |
|
|
Drive: | 25 min | 17.3 mi |
|
|
Drive: | 26 min | 18.2 mi |
| Commuter Rail | Distance | ||
|---|---|---|---|
| Commuter Rail | Distance | ||
|
|
Drive: | 61 min | 48.2 mi |
| Airports | Distance | ||
|---|---|---|---|
| Airports | Distance | ||
|
Phoenix Sky Harbor International
|
Drive: | 29 min | 20.3 mi |
Time and distance from Livano Avondale.
| Shopping Centers | Distance | ||
|---|---|---|---|
| Shopping Centers | Distance | ||
| Walk: | 13 min | 0.7 mi | |
| Drive: | 6 min | 2.4 mi |
| Parks and Recreation | Distance | ||
|---|---|---|---|
| Parks and Recreation | Distance | ||
|
Friendship Park
|
Drive: | 7 min | 2.5 mi |
|
Base and Meridian Wildlife Area
|
Drive: | 10 min | 5.2 mi |
|
El Oso Park
|
Drive: | 14 min | 7.7 mi |
|
Estrella Mountain Regional Park
|
Drive: | 19 min | 8.6 mi |
|
Maryvale Park
|
Drive: | 19 min | 11.4 mi |
| Hospitals | Distance | ||
|---|---|---|---|
| Hospitals | Distance | ||
| Drive: | 5 min | 2.3 mi | |
| Drive: | 8 min | 4.4 mi | |
| Drive: | 8 min | 4.4 mi |
| Military Bases | Distance | ||
|---|---|---|---|
| Military Bases | Distance | ||
| Drive: | 17 min | 8.6 mi | |
| Drive: | 29 min | 20.1 mi | |
| Drive: | 83 min | 60.9 mi |
Property Ratings at Livano Avondale
The Trapeze is absolutely amazing and the baristas are phenomenal! Always in a great mood, serving amazing drinks and they are always super friendly.
Property Manager at Livano Avondale, Responded To This Review
Hi Anonymous User, Thank you for your 5-star review and thoughtful feedback. We are delighted to hear that you are enjoying your new home and the Trapeze! We take great pride in our team, as they are the ones who truly make the Livano Avondale community warm and welcoming. Thank you once again for your kind words. Sincerely, Livano Avondale Team
Lexi helped us with the move in process. We had stopped at Livano first and fell in love with the unit layout. It was a 2 bed 2 bath with 2 masters. We left and went to 5 other apartment complexes. Every single one we went to, we were chasing the same layout. We have lived here for almost a month and have had a great experience. The little issues we had on move in were fixed same day or day after. Responsive every time you need to get in contact with them. Lexi and Melissa deserve a 5 out of 5 and the property so far is a 5 out of 5.
Property Manager at Livano Avondale, Responded To This Review
Hi Anonymous User, Thank you for your exceptional 5-star review and valuable feedback. We are thrilled that you are enjoying your new home! Our team takes great pride in creating a warm and welcoming atmosphere at Livano Avondale, and we are confident that this is what makes our community truly special. Thank you again for your kind words. Sincerely, Livano Avondale Team
This property is beautiful! Melissa in the office is very sweet and understanding. She truly shows she cares about her residents. The atmosphere of the property is very pleasing and all residents have been kind. Definitely recommend livano and all the great amenities they have to offer. Feels like an at home vacation.
Property Manager at Livano Avondale, Responded To This Review
Hi Anonymous User, We truly appreciate your 5-star review and your thoughtful feedback. Thank you for taking the time to share your experience; your input is important to us! We're thrilled to hear that you had a wonderful experience with Melissa and that you had kind words about our community. Thank you once again for your kind review! Sincerely, Livano Avondale Team
The Property is a hidden gem! Melissa in the office is quite the example of what customer service should look like! The atmosphere is so welcoming and all the residents are kind and inviting! Definitely the best place to call home!
Property Manager at Livano Avondale, Responded To This Review
Hi Anonymous User, Your 5-star review and thoughtful feedback mean the world to us! Thank you for taking the time to share your experience; it truly inspires us. We are grateful for your support and look forward to exceeding your expectations in the future! Sincerely, Livano Avondale Team
Melissa is the definition of hospitality. She exemplifies top-tier customer service and is such a kind person in general. She made the apartment search and move-in process seamless and was extremely helpful, going above and beyond to help me move from out of state! Melissa is communicative, professional, thorough, and so accommodating. Everyone knows that a good management team plays such a key role in one's decision on where to live - and Livano has such a friendly, warm, and welcoming one. Moreover, Livano has every amenity you could imagine and provides such a spacious layout for its apartments. It really is an oasis in the desert, especially with its pool and up and coming exclusive coffee shop!
Property Manager at Livano Avondale, Responded To This Review
Hi Anonymous User, Thank you for your 5-star review and sincere feedback. We are so glad that you are enjoying your new home! We are very proud of our team and believe that they are what truly makes the Livano Avondale community so warm and welcoming. Thank you again for your kind review. Sincerely, Livano Avondale Team
Livano Avondale Photos
-
Livano Avondale
-
Designer Clubhouse
-
-
Outdoor Entertainment Lawn
-
-
-
-
Fitness Center with 24-hour Indoor/Outdoor Access to Yoga/Spin Room, Luxury Echelon Equipment, and a Body Scale
-
Models
-
a1
-
A2
-
A3
-
B2
-
B1
-
Unit C.1
Livano Avondale has one to three bedrooms with rent ranges from $1,443/mo. to $2,452/mo.
You can take a virtual tour of Livano Avondale on Apartments.com.
Livano Avondale is in the city of Avondale. Here you’ll find two shopping centers within 2.4 miles of the property.Five parks are within 11.4 miles, including Friendship Park, Base and Meridian Wildlife Area, and El Oso Park.
What Are Walk Score®, Transit Score®, and Bike Score® Ratings?
Walk Score® measures the walkability of any address. Transit Score® measures access to public transit. Bike Score® measures the bikeability of any address.
What is a Sound Score Rating?
A Sound Score Rating aggregates noise caused by vehicle traffic, airplane traffic and local sources
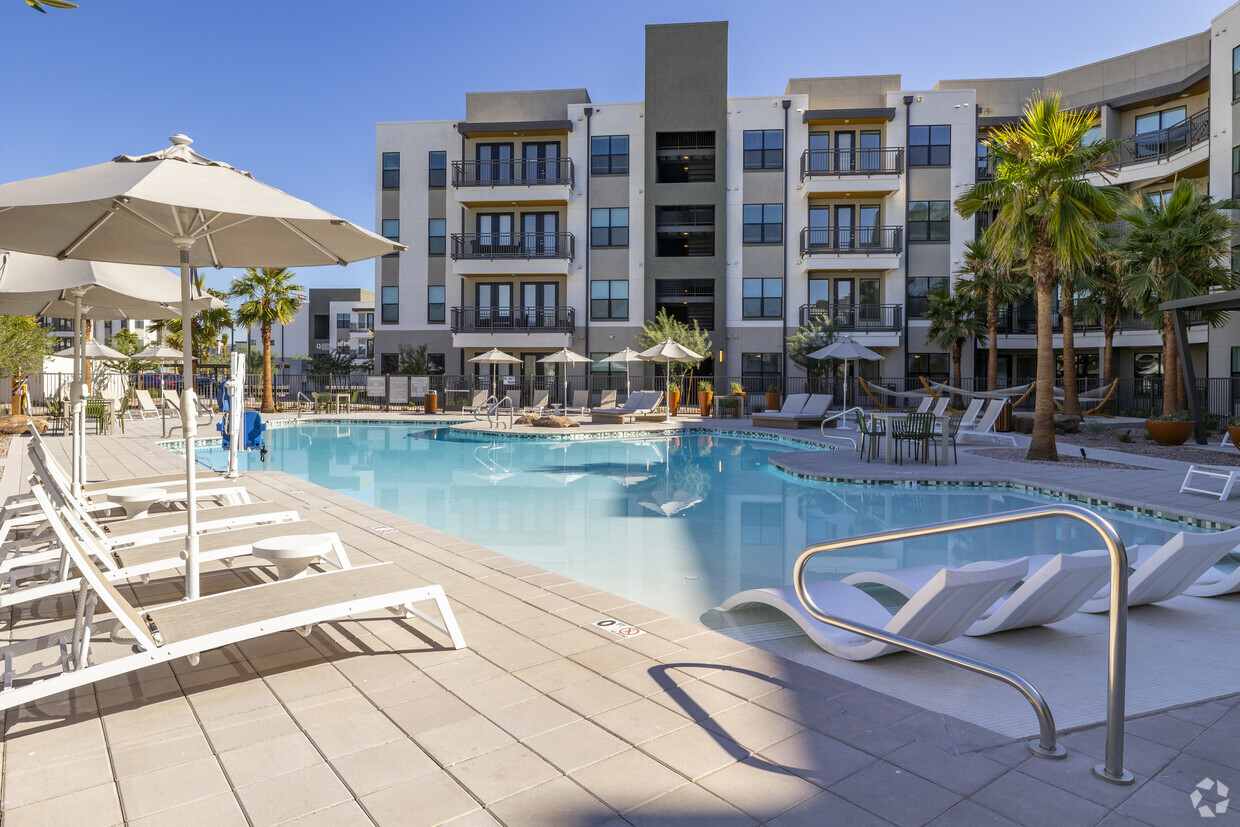
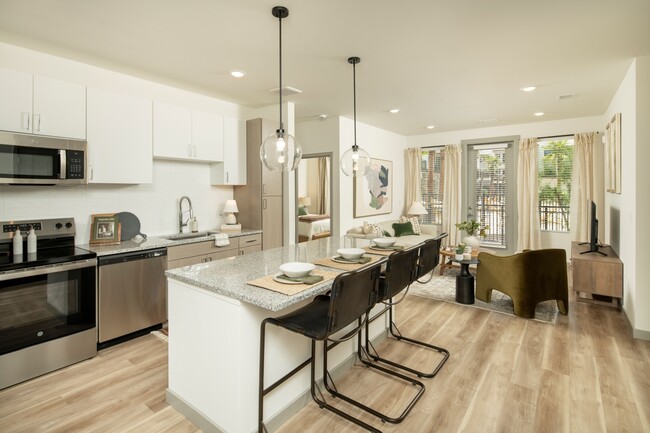
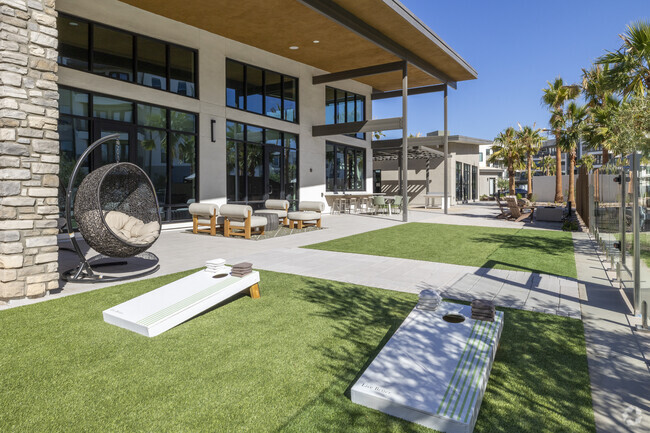


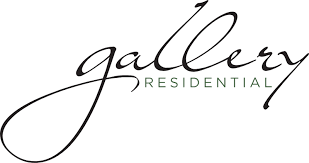


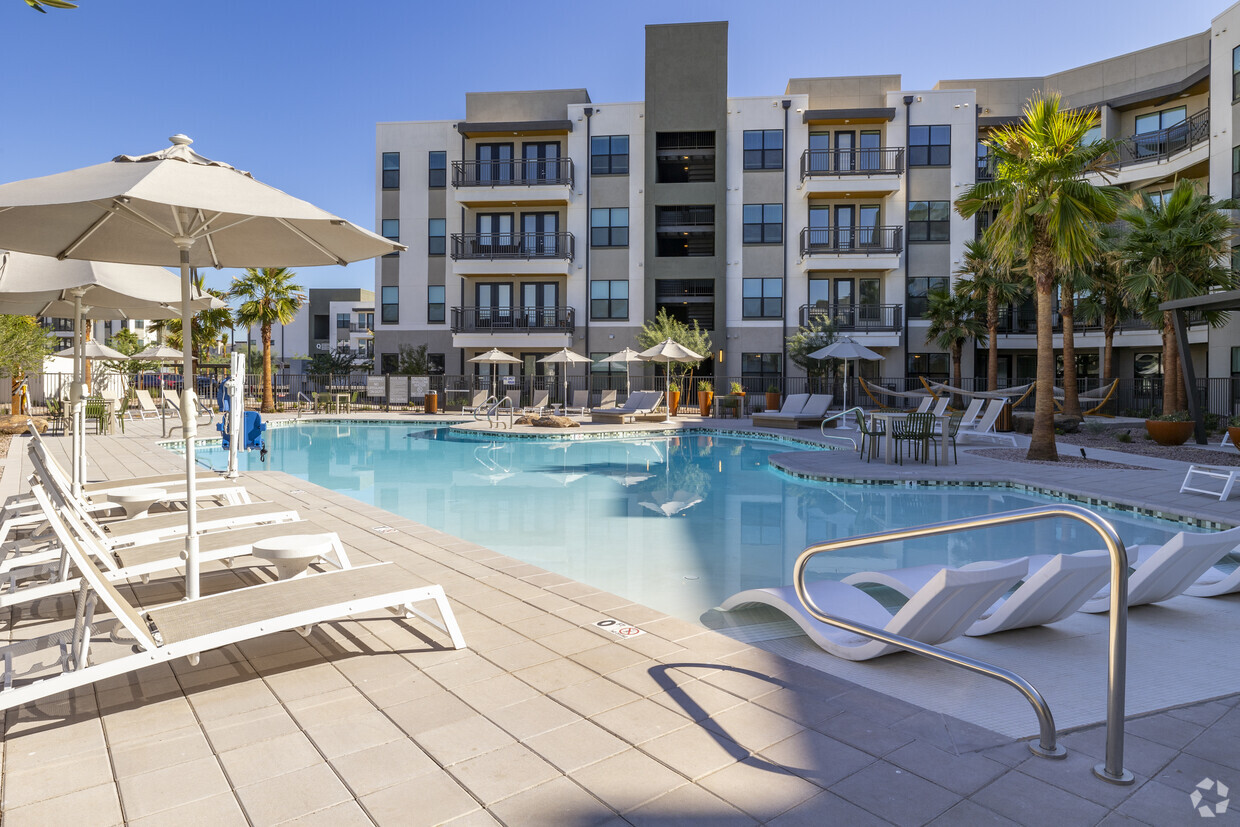
Responded To This Review