-
Monthly Rent
$1,880 - $2,980
-
Bedrooms
1 - 3 bd
-
Bathrooms
1 - 2 ba
-
Square Feet
755 - 1,485 sq ft
Pricing & Floor Plans
-
Unit 1-203price $1,880Unit Specialsquare feet 755availibility Jun 12
-
Unit 1-303price $1,905Unit Specialsquare feet 755availibility Jun 12
-
Unit 1-103price $2,030square feet 755availibility Jun 12
-
Unit 1-211price $1,940square feet 794availibility Jun 12
-
Unit 1-311price $1,965square feet 794availibility Jun 12
-
Unit 1-411price $2,030square feet 794availibility Jun 12
-
Unit 1-305price $2,030square feet 833availibility Jun 12
-
Unit 1-405price $2,095square feet 833availibility Jun 12
-
Unit 1-215price $2,330square feet 985availibility Jun 12
-
Unit 1-315price $2,355square feet 985availibility Jun 12
-
Unit 1-415price $2,470square feet 985availibility Jun 12
-
Unit 1-308price $2,555square feet 1,187availibility Jun 12
-
Unit 1-408price $2,555square feet 1,187availibility Jun 12
-
Unit 1-204price $2,215Unit Specialsquare feet 1,077availibility Jun 12
-
Unit 1-212price $2,225Unit Specialsquare feet 1,077availibility Jun 12
-
Unit 1-314price $2,250Unit Specialsquare feet 1,077availibility Jun 12
-
Unit 1-202price $2,540Unit Specialsquare feet 1,282availibility Jun 12
-
Unit 1-302price $2,565Unit Specialsquare feet 1,282availibility Jun 12
-
Unit 1-216price $2,655square feet 1,282availibility Jun 12
-
Unit 1-309price $2,590square feet 1,200availibility Jun 12
-
Unit 1-409price $2,655square feet 1,200availibility Jun 12
-
Unit 1-203price $1,880Unit Specialsquare feet 755availibility Jun 12
-
Unit 1-303price $1,905Unit Specialsquare feet 755availibility Jun 12
-
Unit 1-103price $2,030square feet 755availibility Jun 12
-
Unit 1-211price $1,940square feet 794availibility Jun 12
-
Unit 1-311price $1,965square feet 794availibility Jun 12
-
Unit 1-411price $2,030square feet 794availibility Jun 12
-
Unit 1-305price $2,030square feet 833availibility Jun 12
-
Unit 1-405price $2,095square feet 833availibility Jun 12
-
Unit 1-215price $2,330square feet 985availibility Jun 12
-
Unit 1-315price $2,355square feet 985availibility Jun 12
-
Unit 1-415price $2,470square feet 985availibility Jun 12
-
Unit 1-308price $2,555square feet 1,187availibility Jun 12
-
Unit 1-408price $2,555square feet 1,187availibility Jun 12
-
Unit 1-204price $2,215Unit Specialsquare feet 1,077availibility Jun 12
-
Unit 1-212price $2,225Unit Specialsquare feet 1,077availibility Jun 12
-
Unit 1-314price $2,250Unit Specialsquare feet 1,077availibility Jun 12
-
Unit 1-202price $2,540Unit Specialsquare feet 1,282availibility Jun 12
-
Unit 1-302price $2,565Unit Specialsquare feet 1,282availibility Jun 12
-
Unit 1-216price $2,655square feet 1,282availibility Jun 12
-
Unit 1-309price $2,590square feet 1,200availibility Jun 12
-
Unit 1-409price $2,655square feet 1,200availibility Jun 12
About Livano Charlotte Harbor
Located just minutes from the Tamiami Trail (US-41) and Hillsborough Blvd, on the border of the fast-growing city of North Port, Livano Charlotte Harbor is more than a place to live. It's a way to live. From our designer clubhouse, resort-style pool, and 24-hour fitness center to our dog park, outdoor fire pits, and grilling stations, you will experience the elevated lifestyle you deserve. Discover our stylish one, two, and three-bedroom layouts, luxury amenities, and designer finishes, and start living your way. Our apartments feature spacious floor plans, quartz countertops with under mounted sinks, designer finishes, semi-private balconies and patios, stainless-steel appliances, full size washer & dryer, and generous closet space. We also offer exclusive amenities you'll only find at Livano, including: Pet center, featuring grooming, daycare, and boarding services, Livano Marketplace, our convenient community market, Livano Workplace, with private offices available, Trapeze Coffee Shop, Monthly onsite events exclusive to our residents.
Livano Charlotte Harbor is an apartment community located in Charlotte County and the 33954 ZIP Code. This area is served by the Charlotte attendance zone.
Unique Features
- Access Controlled Community and Gated Resident Parking
- Community Events and Resources Provided by the Goodfield Foundation
- Generous Closets
- Luxury Wood Style Flooring throughout Common Areas
- Private Balconies and Patios
- Workplace with Private Offices, Conference Room, and Business Center
- Electric Car Charging Stations
- Accessible Living
- Elevator Access*
- Fenced Pet Park
- Fitness Center with 24-hour Indoor/Outdoor Access to Yoga/Spin Room, Luxury Echelon Equipment, and a
- Full Size Washer and Dryer
- Granite Counter Tops
- Stainless Steel Appliance
- Onsite Marketplace
- Smooth Glass Top Range
- Social Calendar of Resident Events
- Valet Waste & Recycling
- Ceiling Fans in All Bedrooms
- Multiple Grilling Stations
- Private Pet Yards*
- Resort Style Pool with Sun Deck, Cabanas, and Lounge Seating
- Side-by-Side Fridge
- Designer Lighting and Plumbing Fixtures
- Designer Ceramic Tile Backsplash
- Pond with Walking Path
- Private Garages and Storage Unit
- Shaker Style Cabinetry
Community Amenities
Pool
Fitness Center
Elevator
Clubhouse
Recycling
Business Center
Grill
Gated
Property Services
- Package Service
- Day Care
- Recycling
- Pet Care
- EV Charging
Shared Community
- Elevator
- Business Center
- Clubhouse
- Lounge
- Storage Space
- Conference Rooms
Fitness & Recreation
- Fitness Center
- Pool
- Walking/Biking Trails
Outdoor Features
- Gated
- Sundeck
- Cabana
- Courtyard
- Grill
- Pond
- Dog Park
Apartment Features
Washer/Dryer
Air Conditioning
Dishwasher
Washer/Dryer Hookup
Walk-In Closets
Granite Countertops
Yard
Microwave
Highlights
- Wi-Fi
- Washer/Dryer
- Washer/Dryer Hookup
- Air Conditioning
- Heating
- Ceiling Fans
- Storage Space
- Tub/Shower
- Sprinkler System
- Wheelchair Accessible (Rooms)
Kitchen Features & Appliances
- Dishwasher
- Disposal
- Granite Countertops
- Stainless Steel Appliances
- Kitchen
- Microwave
- Oven
- Range
- Refrigerator
- Freezer
- Quartz Countertops
Model Details
- Carpet
- Vinyl Flooring
- Dining Room
- Crown Molding
- Vaulted Ceiling
- Walk-In Closets
- Balcony
- Patio
- Deck
- Yard
Fees and Policies
The fees below are based on community-supplied data and may exclude additional fees and utilities.
- Dogs Allowed
-
Monthly pet rent$25
-
One time Fee$200
-
Pet Limit2
- Cats Allowed
-
Monthly pet rent$25
-
One time Fee$200
-
Pet Limit2
Details
Lease Options
-
6 months, 7 months, 8 months, 9 months, 10 months, 11 months, 12 months, 13 months, 14 months, 15 months, 16 months
Property Information
-
Built in 2025
-
333 units/4 stories
- Package Service
- Day Care
- Recycling
- Pet Care
- EV Charging
- Elevator
- Business Center
- Clubhouse
- Lounge
- Storage Space
- Conference Rooms
- Gated
- Sundeck
- Cabana
- Courtyard
- Grill
- Pond
- Dog Park
- Fitness Center
- Pool
- Walking/Biking Trails
- Access Controlled Community and Gated Resident Parking
- Community Events and Resources Provided by the Goodfield Foundation
- Generous Closets
- Luxury Wood Style Flooring throughout Common Areas
- Private Balconies and Patios
- Workplace with Private Offices, Conference Room, and Business Center
- Electric Car Charging Stations
- Accessible Living
- Elevator Access*
- Fenced Pet Park
- Fitness Center with 24-hour Indoor/Outdoor Access to Yoga/Spin Room, Luxury Echelon Equipment, and a
- Full Size Washer and Dryer
- Granite Counter Tops
- Stainless Steel Appliance
- Onsite Marketplace
- Smooth Glass Top Range
- Social Calendar of Resident Events
- Valet Waste & Recycling
- Ceiling Fans in All Bedrooms
- Multiple Grilling Stations
- Private Pet Yards*
- Resort Style Pool with Sun Deck, Cabanas, and Lounge Seating
- Side-by-Side Fridge
- Designer Lighting and Plumbing Fixtures
- Designer Ceramic Tile Backsplash
- Pond with Walking Path
- Private Garages and Storage Unit
- Shaker Style Cabinetry
- Wi-Fi
- Washer/Dryer
- Washer/Dryer Hookup
- Air Conditioning
- Heating
- Ceiling Fans
- Storage Space
- Tub/Shower
- Sprinkler System
- Wheelchair Accessible (Rooms)
- Dishwasher
- Disposal
- Granite Countertops
- Stainless Steel Appliances
- Kitchen
- Microwave
- Oven
- Range
- Refrigerator
- Freezer
- Quartz Countertops
- Carpet
- Vinyl Flooring
- Dining Room
- Crown Molding
- Vaulted Ceiling
- Walk-In Closets
- Balcony
- Patio
- Deck
- Yard
| Monday | 9am - 5pm |
|---|---|
| Tuesday | 9am - 5pm |
| Wednesday | 9am - 5pm |
| Thursday | 9am - 5pm |
| Friday | 9am - 5pm |
| Saturday | Closed |
| Sunday | Closed |
Port Charlotte is a large community overlooking the Peace River as it flows into Gasparilla Sound. With over 150 miles of waterways throughout the city, Port Charlotte is an ideal place for avid boaters to call home, and many of the neighborhoods throughout the community are crisscrossed by canals and small inlets.
Though primarily a residential area, Port Charlotte features a few popular shopping centers, particularly the Port Charlotte Town Center on the northwest corner. Positioned thirty miles north of Fort Myers and 45 miles south of Sarasota, loving in Port Charlotte allows you to easily reach some of the Gulf Coast’s most distinctive cities for work or leisure.
Learn more about living in Port Charlotte| Colleges & Universities | Distance | ||
|---|---|---|---|
| Colleges & Universities | Distance | ||
| Drive: | 15 min | 8.4 mi | |
| Drive: | 50 min | 36.6 mi | |
| Drive: | 56 min | 39.0 mi | |
| Drive: | 57 min | 41.8 mi |
 The GreatSchools Rating helps parents compare schools within a state based on a variety of school quality indicators and provides a helpful picture of how effectively each school serves all of its students. Ratings are on a scale of 1 (below average) to 10 (above average) and can include test scores, college readiness, academic progress, advanced courses, equity, discipline and attendance data. We also advise parents to visit schools, consider other information on school performance and programs, and consider family needs as part of the school selection process.
The GreatSchools Rating helps parents compare schools within a state based on a variety of school quality indicators and provides a helpful picture of how effectively each school serves all of its students. Ratings are on a scale of 1 (below average) to 10 (above average) and can include test scores, college readiness, academic progress, advanced courses, equity, discipline and attendance data. We also advise parents to visit schools, consider other information on school performance and programs, and consider family needs as part of the school selection process.
View GreatSchools Rating Methodology
Livano Charlotte Harbor Photos
-
Livano Charlotte Harbor
-
Step into a world of culinary elegance with this sleek and modern kitchen.
-
Experience ultimate relaxation in this luxurious poolside paradise, perfect for sunny days.
-
Experience luxury living with this stylish kitchen offering a stunning poolside view.
-
Experience comfort and style in this beautifully designed living area filled with natural light.
-
Step into your stylish sanctuary with this modern bathroom design, complete with sleek features and a spacious closet.
-
Experience convenience with this elegant pantry stocked for all your needs.
-
Explore the variety of snacks and essentials in our cozy convenience corner.
Models
-
Explore this contemporary floor plan designed for stylish urban living.
-
Explore this contemporary apartment layout designed for modern living.
-
Explore this chic urban apartment layout, crafted for style and efficiency.
-
Explore this chic open-concept design, perfect for modern living.
-
Explore the chic design of this urban retreat, perfect for contemporary living.
-
Experience modern living in this beautifully designed apartment with spacious layout.
Nearby Apartments
Within 50 Miles of Livano Charlotte Harbor
Livano Charlotte Harbor has one to three bedrooms with rent ranges from $1,880/mo. to $2,980/mo.
Yes, to view the floor plan in person, please schedule a personal tour.
What Are Walk Score®, Transit Score®, and Bike Score® Ratings?
Walk Score® measures the walkability of any address. Transit Score® measures access to public transit. Bike Score® measures the bikeability of any address.
What is a Sound Score Rating?
A Sound Score Rating aggregates noise caused by vehicle traffic, airplane traffic and local sources
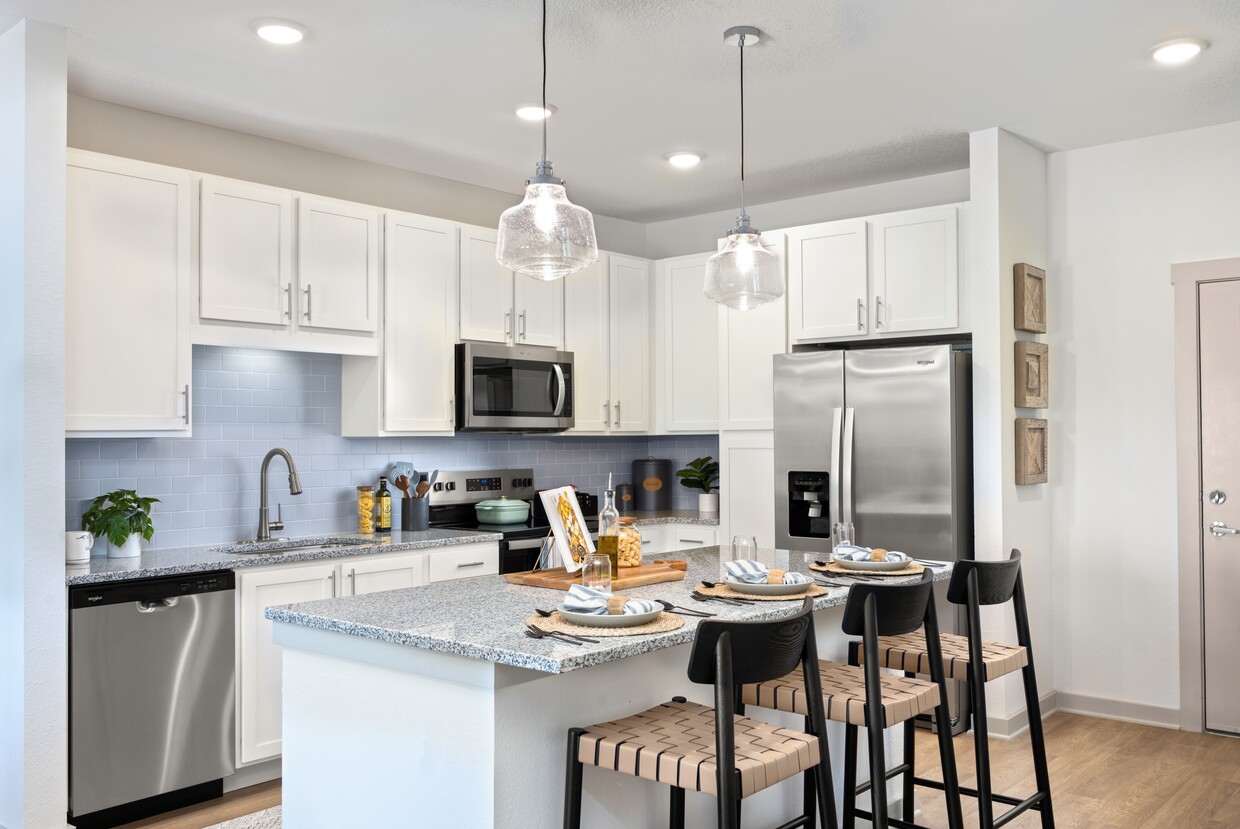
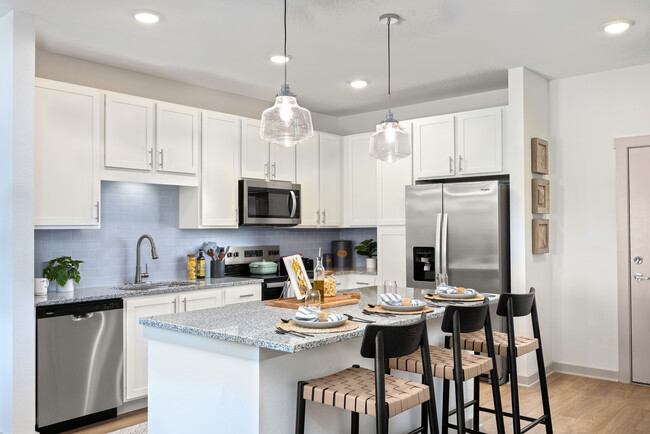
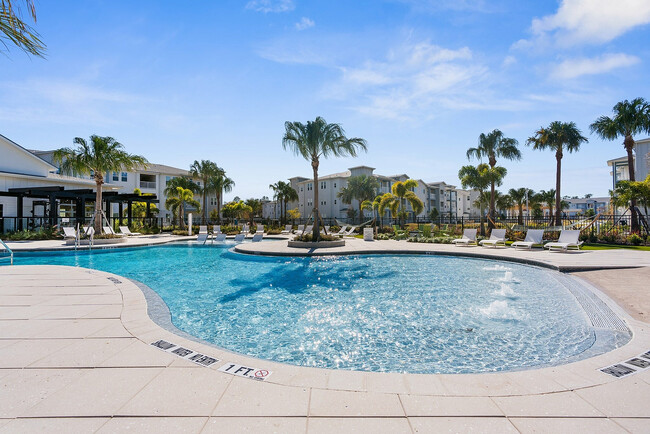
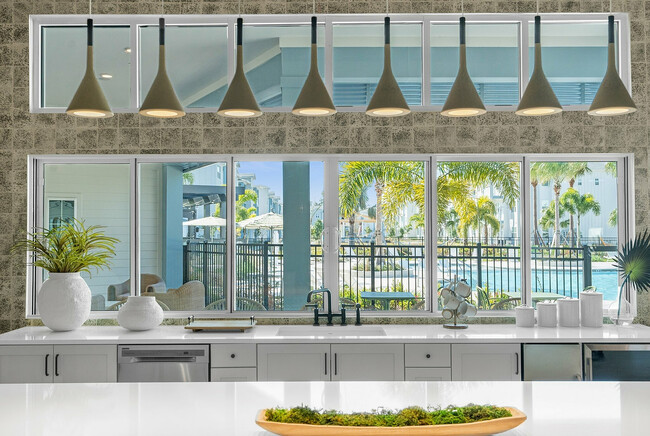
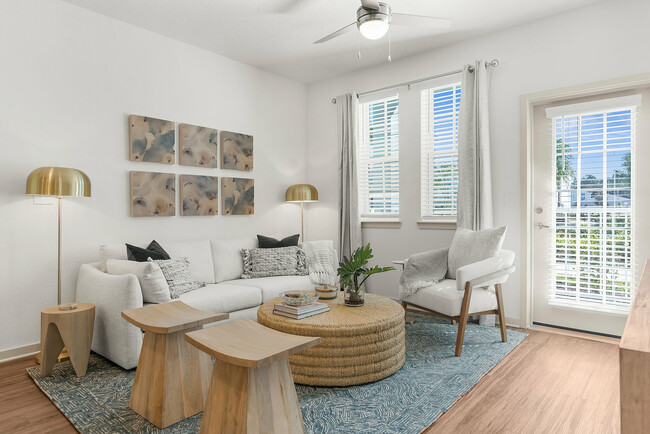
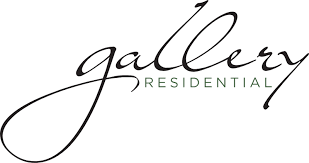


Responded To This Review