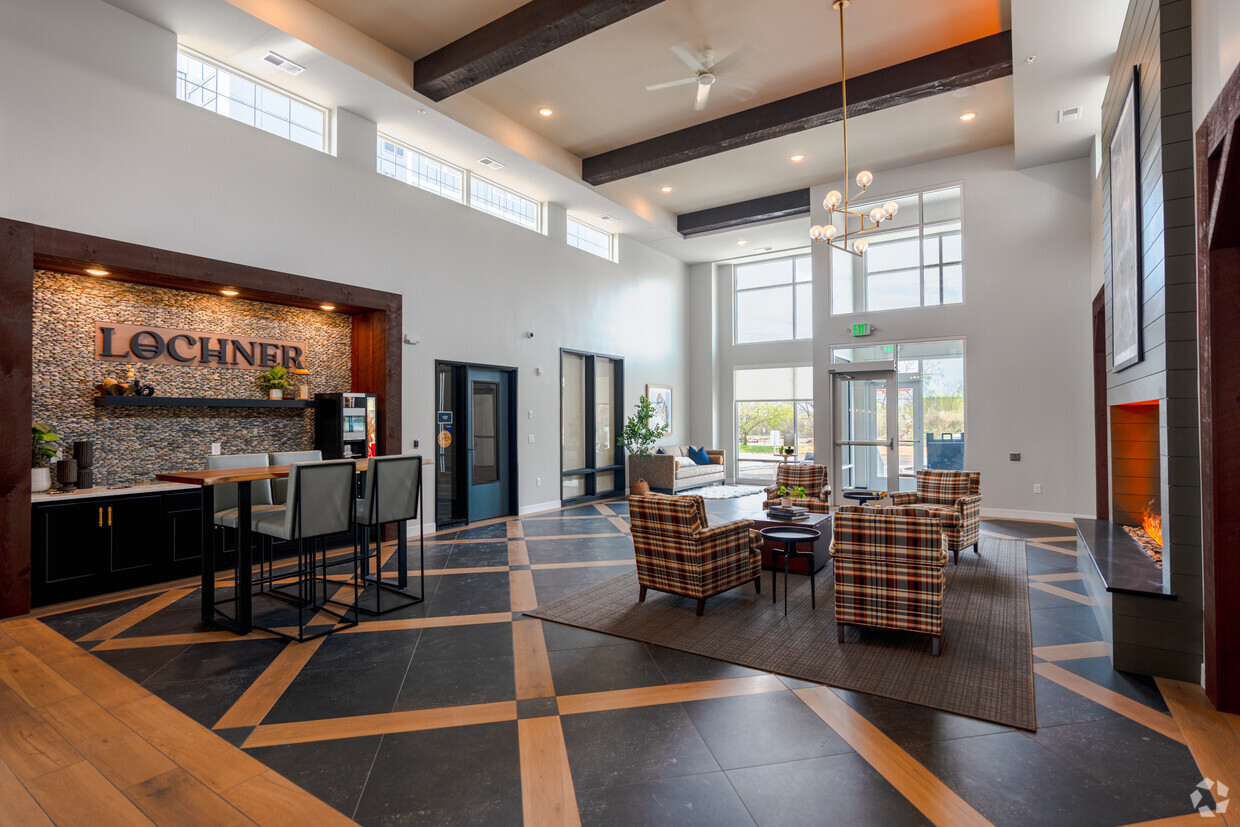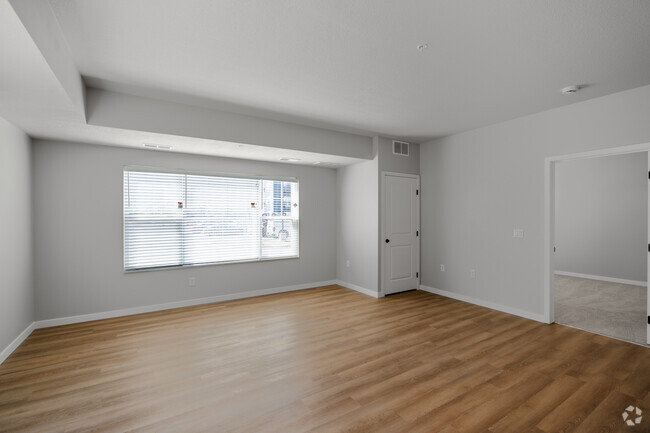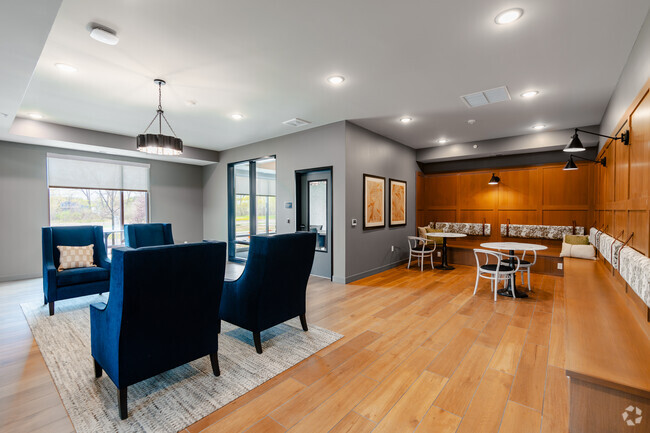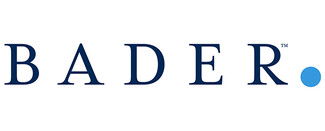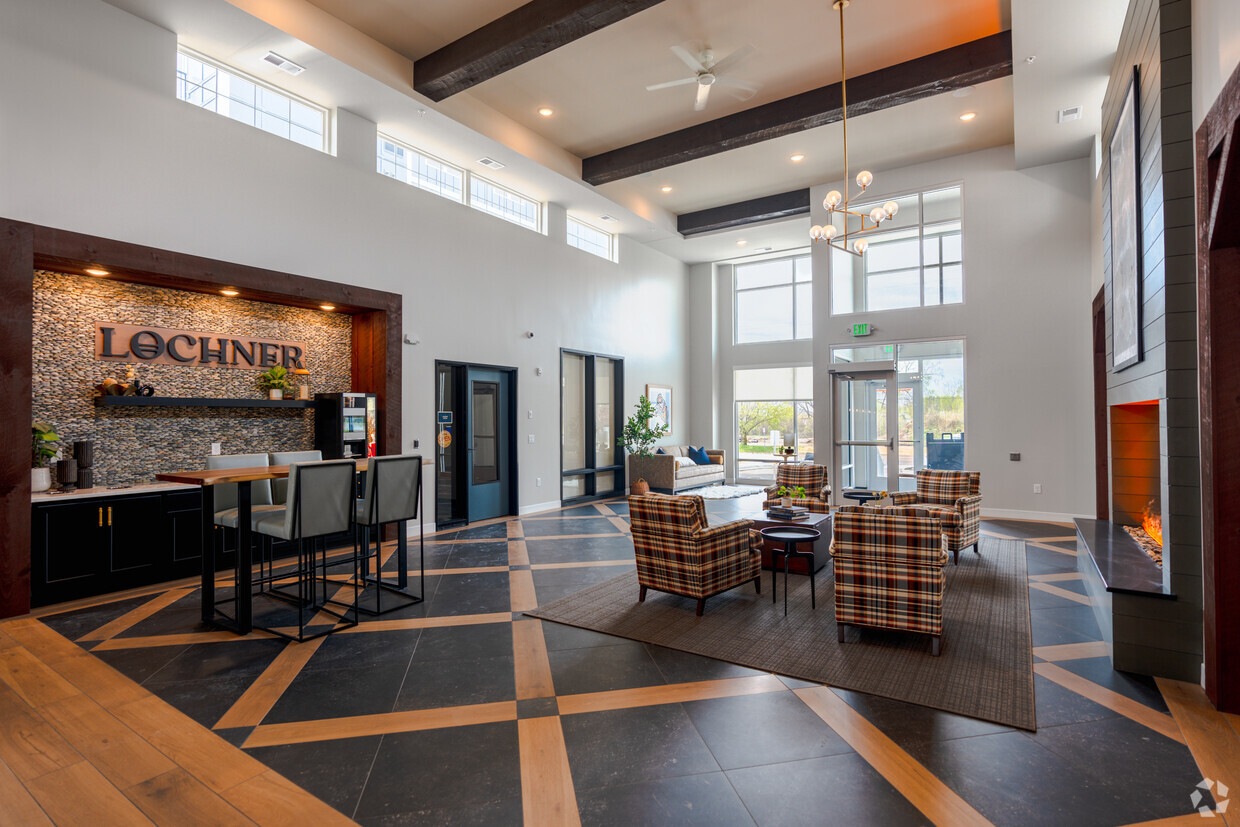-
Monthly Rent
$1,350 - $2,455
-
Bedrooms
Studio - 3 bd
-
Bathrooms
1 - 2 ba
-
Square Feet
485 - 1,388 sq ft
Pricing & Floor Plans
-
Unit 314price $1,350square feet 513availibility Jul 1
-
Unit 119price $1,435square feet 513availibility Aug 5
-
Unit 335price $1,675square feet 684availibility Now
-
Unit 160price $1,540square feet 684availibility Jun 1
-
Unit 153price $1,690square feet 684availibility Jun 1
-
Unit 354price $1,415square feet 556availibility May 1
-
Unit 107price $1,500square feet 556availibility May 31
-
Unit 455price $1,530square feet 556availibility Jul 1
-
Unit 309price $1,855square feet 733availibility Jun 1
-
Unit 433price $1,885square feet 733availibility Jul 5
-
Unit 140price $2,290square feet 1,122availibility Now
-
Unit 239price $2,350square feet 1,122availibility Now
-
Unit 441price $2,455square feet 1,122availibility Jun 5
-
Unit 126price $2,330square feet 1,129availibility Now
-
Unit 143price $2,130square feet 998availibility Jun 1
-
Unit 406price $2,170square feet 1,022availibility Jul 1
-
Unit 314price $1,350square feet 513availibility Jul 1
-
Unit 119price $1,435square feet 513availibility Aug 5
-
Unit 335price $1,675square feet 684availibility Now
-
Unit 160price $1,540square feet 684availibility Jun 1
-
Unit 153price $1,690square feet 684availibility Jun 1
-
Unit 354price $1,415square feet 556availibility May 1
-
Unit 107price $1,500square feet 556availibility May 31
-
Unit 455price $1,530square feet 556availibility Jul 1
-
Unit 309price $1,855square feet 733availibility Jun 1
-
Unit 433price $1,885square feet 733availibility Jul 5
-
Unit 140price $2,290square feet 1,122availibility Now
-
Unit 239price $2,350square feet 1,122availibility Now
-
Unit 441price $2,455square feet 1,122availibility Jun 5
-
Unit 126price $2,330square feet 1,129availibility Now
-
Unit 143price $2,130square feet 998availibility Jun 1
-
Unit 406price $2,170square feet 1,022availibility Jul 1
About Lochner Apartments
Additional fees for this community include:Non-Optional FeesApplication fee: $50/adultNon-refundable administrative fee: Management charges a $150, non-refundable, administrative fee that is related to our internal and administrative costs for the establishment of a resident file, and preparation of initial lease paperwork and related addendums. This administrative fee must be paid, in addition to the payment of month's rent, any prorated rent, or any additional deposit that might be required on the day of move-in.Utility administrative fee: $8/monthUtility Fees:Electricity Paid for by residentGas Paid for by residentHeat Paid for by residentWater/Sewer/Trash Utility billing is calculated by the Ratio Utility Billing System (RUBS) and will be added to the account ledger monthly. A 12-month history of payments is available for review in the management office, as required by Minnesota statute.
Lochner Apartments is an apartment community located in Ramsey County and the 55110 ZIP Code. This area is served by the White Bear Lake attendance zone.
Unique Features
- Large Walk-in Closets with Custom Shelving
- Luxury Vinyl Plank Flooring
- Quartz Stone Countertops
- Resort-Style Outdoor Pool and Sundeck
- Surface and Underground Heated Parking**
- 24/7 Package Concierge System
- Grab and Go Micro Market**
- Stainless Steel Efficient Appliances
- Conference Room/Work from home Cafe
- Gated Dog Park
- Off Street Parking
- On-Site Professional Management
- Tile Backsplash
- Two Designer Finish Packages with 42 Cabinets
- 9 Ceilings
- Electronic Thermostat
- Non-Smoking Community
- Pickleball Court
- Clubhouse and Community Lounge
- In-Unit Washer/Dryer
- Plush Carpet in Bedrooms
- Cold Storage for Grocery Delivery
- Community Garden
- State-of-the Art Fitness Center with Yoga Studio
- Climate Controlled Storage**
- On-Site Professional Maintenance
- Game Lounge with Sports Simulator
- Patio/Balcony/Walk-Out*
- Pet Friendly**
Community Amenities
Pool
Fitness Center
Elevator
Concierge
- Controlled Access
- Concierge
- Recycling
- Elevator
- Clubhouse
- Lounge
- Conference Rooms
- Fitness Center
- Pool
- Bicycle Storage
- Pickleball Court
- Gated
Apartment Features
Dishwasher
Walk-In Closets
Microwave
Refrigerator
- Cable Ready
- Dishwasher
- Microwave
- Refrigerator
- Carpet
- Walk-In Closets
- Window Coverings
- Balcony
Fees and Policies
The fees below are based on community-supplied data and may exclude additional fees and utilities. Use the calculator to add these fees to the base rent.
- One-Time Move-In Fees
-
Administrative Fee$150
-
Application Fee$50
- Dogs Allowed
-
Monthly pet rent$50
-
One time Fee$350
-
Pet deposit$0
-
Restrictions:Maximum of two pets per apartment. Must be spayed/neutered. Breed restrictions apply.
- Cats Allowed
-
Monthly pet rent$25
-
One time Fee$300
-
Pet deposit$0
-
Restrictions:Maximum of two pets per apartment. Must be spayed/neutered.
- Parking
-
Surface Lot--
-
Other--
- Storage Fees
-
Storage Locker$45/mo
Details
Lease Options
-
12, 13, 14, 15
-
Short term lease
Property Information
-
Built in 2023
-
244 units/4 stories
- Controlled Access
- Concierge
- Recycling
- Elevator
- Clubhouse
- Lounge
- Conference Rooms
- Gated
- Fitness Center
- Pool
- Bicycle Storage
- Pickleball Court
- Large Walk-in Closets with Custom Shelving
- Luxury Vinyl Plank Flooring
- Quartz Stone Countertops
- Resort-Style Outdoor Pool and Sundeck
- Surface and Underground Heated Parking**
- 24/7 Package Concierge System
- Grab and Go Micro Market**
- Stainless Steel Efficient Appliances
- Conference Room/Work from home Cafe
- Gated Dog Park
- Off Street Parking
- On-Site Professional Management
- Tile Backsplash
- Two Designer Finish Packages with 42 Cabinets
- 9 Ceilings
- Electronic Thermostat
- Non-Smoking Community
- Pickleball Court
- Clubhouse and Community Lounge
- In-Unit Washer/Dryer
- Plush Carpet in Bedrooms
- Cold Storage for Grocery Delivery
- Community Garden
- State-of-the Art Fitness Center with Yoga Studio
- Climate Controlled Storage**
- On-Site Professional Maintenance
- Game Lounge with Sports Simulator
- Patio/Balcony/Walk-Out*
- Pet Friendly**
- Cable Ready
- Dishwasher
- Microwave
- Refrigerator
- Carpet
- Walk-In Closets
- Window Coverings
- Balcony
| Monday | 10am - 5pm |
|---|---|
| Tuesday | 10am - 6pm |
| Wednesday | 10am - 6pm |
| Thursday | 10am - 6pm |
| Friday | 10am - 5pm |
| Saturday | 10am - 5pm |
| Sunday | Closed |
Situated a comfortable 19 miles northeast of Minneapolis, White Bear Lake is a serene lakeside suburbia. Though many residences reside on the water, there is plenty of public lakefront space at the community parks. Enjoy boating, swimming, fishing, and relaxing at White Bear Lake County Park or Matoska Park, and check out the public pet-friendly beach while you’re there.
While you’re by the lake, try local restaurants like Acqua, a hot spot Italian restaurant with an elegant setting and beautiful lakeside views. Multiple golf courses and country clubs take up residency in White Bear Lake, with a few more right outside of town. From new construction to classic complexes, there are various apartments for rent around the city.
Learn more about living in White Bear Lake| Colleges & Universities | Distance | ||
|---|---|---|---|
| Colleges & Universities | Distance | ||
| Drive: | 5 min | 2.9 mi | |
| Drive: | 13 min | 7.3 mi | |
| Drive: | 14 min | 8.7 mi | |
| Drive: | 15 min | 10.4 mi |
 The GreatSchools Rating helps parents compare schools within a state based on a variety of school quality indicators and provides a helpful picture of how effectively each school serves all of its students. Ratings are on a scale of 1 (below average) to 10 (above average) and can include test scores, college readiness, academic progress, advanced courses, equity, discipline and attendance data. We also advise parents to visit schools, consider other information on school performance and programs, and consider family needs as part of the school selection process.
The GreatSchools Rating helps parents compare schools within a state based on a variety of school quality indicators and provides a helpful picture of how effectively each school serves all of its students. Ratings are on a scale of 1 (below average) to 10 (above average) and can include test scores, college readiness, academic progress, advanced courses, equity, discipline and attendance data. We also advise parents to visit schools, consider other information on school performance and programs, and consider family needs as part of the school selection process.
View GreatSchools Rating Methodology
Transportation options available in White Bear Lake include Robert St Station, located 9.3 miles from Lochner Apartments. Lochner Apartments is near Minneapolis-St Paul International/Wold-Chamberlain, located 19.0 miles or 29 minutes away.
| Transit / Subway | Distance | ||
|---|---|---|---|
| Transit / Subway | Distance | ||
| Drive: | 13 min | 9.3 mi | |
| Drive: | 14 min | 9.5 mi | |
| Drive: | 13 min | 9.5 mi | |
| Drive: | 14 min | 9.6 mi | |
| Drive: | 14 min | 9.6 mi |
| Commuter Rail | Distance | ||
|---|---|---|---|
| Commuter Rail | Distance | ||
|
|
Drive: | 14 min | 9.6 mi |
|
|
Drive: | 19 min | 14.1 mi |
|
|
Drive: | 26 min | 16.2 mi |
|
|
Drive: | 30 min | 22.3 mi |
|
|
Drive: | 31 min | 23.9 mi |
| Airports | Distance | ||
|---|---|---|---|
| Airports | Distance | ||
|
Minneapolis-St Paul International/Wold-Chamberlain
|
Drive: | 29 min | 19.0 mi |
Time and distance from Lochner Apartments.
| Shopping Centers | Distance | ||
|---|---|---|---|
| Shopping Centers | Distance | ||
| Walk: | 2 min | 0.1 mi | |
| Walk: | 17 min | 0.9 mi | |
| Walk: | 18 min | 0.9 mi |
| Parks and Recreation | Distance | ||
|---|---|---|---|
| Parks and Recreation | Distance | ||
|
Tamarack Nature Center
|
Drive: | 9 min | 3.9 mi |
|
Phelan Regional Park
|
Drive: | 10 min | 5.4 mi |
|
Keller Regional Park
|
Drive: | 9 min | 5.4 mi |
|
Phalen Park
|
Drive: | 11 min | 5.5 mi |
|
Eagle Lake Regional Park
|
Drive: | 12 min | 5.8 mi |
| Hospitals | Distance | ||
|---|---|---|---|
| Hospitals | Distance | ||
| Drive: | 5 min | 2.9 mi | |
| Drive: | 13 min | 9.1 mi | |
| Drive: | 13 min | 9.2 mi |
| Military Bases | Distance | ||
|---|---|---|---|
| Military Bases | Distance | ||
| Drive: | 27 min | 17.7 mi |
Lochner Apartments Photos
-
Lochner Apartments
-
1BR, 1BA - 556SF
-
3BR, 2 BA - 1,388SF
-
Main Lobby
-
3BR, 2 BA - 1,388SF
-
3BR, 2 BA - 1,388SF
-
3BR, 2 BA - 1,388SF
-
3BR, 2 BA - 1,388SF
-
3BR, 2 BA - 1,388SF
Models
-
Studio
-
Studio
-
Studio
-
Studio
-
Studio
-
Studio
Nearby Apartments
Within 50 Miles of Lochner Apartments
View More Communities-
The Edison at Woodbury
326 Karen Dr
Woodbury, MN 55129
1-3 Br $1,685-$2,503 10.1 mi
-
Greystone Heights
5220 Greystone Dr
Inver Grove Heights, MN 55077
3 Br $1,995-$2,195 12.4 mi
-
Ardor on the Bluffs South Loop Residences
3701 E American Blvd
Bloomington, MN 55425
1-2 Br $1,532-$4,295 16.2 mi
-
Residences at 1700
1700 Plymouth Rd
Minnetonka, MN 55305
1-2 Br $2,674-$3,237 21.0 mi
-
The Edison at Maple Grove
9820 Garland Ln N
Maple Grove, MN 55311
1-3 Br $1,729-$2,765 23.4 mi
-
Audenn Apartments
10660 Hampshire Ave S
Bloomington, MN 55438
1-2 Br $1,285-$1,890 23.5 mi
Lochner Apartments has studios to three bedrooms with rent ranges from $1,350/mo. to $2,455/mo.
You can take a virtual tour of Lochner Apartments on Apartments.com.
What Are Walk Score®, Transit Score®, and Bike Score® Ratings?
Walk Score® measures the walkability of any address. Transit Score® measures access to public transit. Bike Score® measures the bikeability of any address.
What is a Sound Score Rating?
A Sound Score Rating aggregates noise caused by vehicle traffic, airplane traffic and local sources
