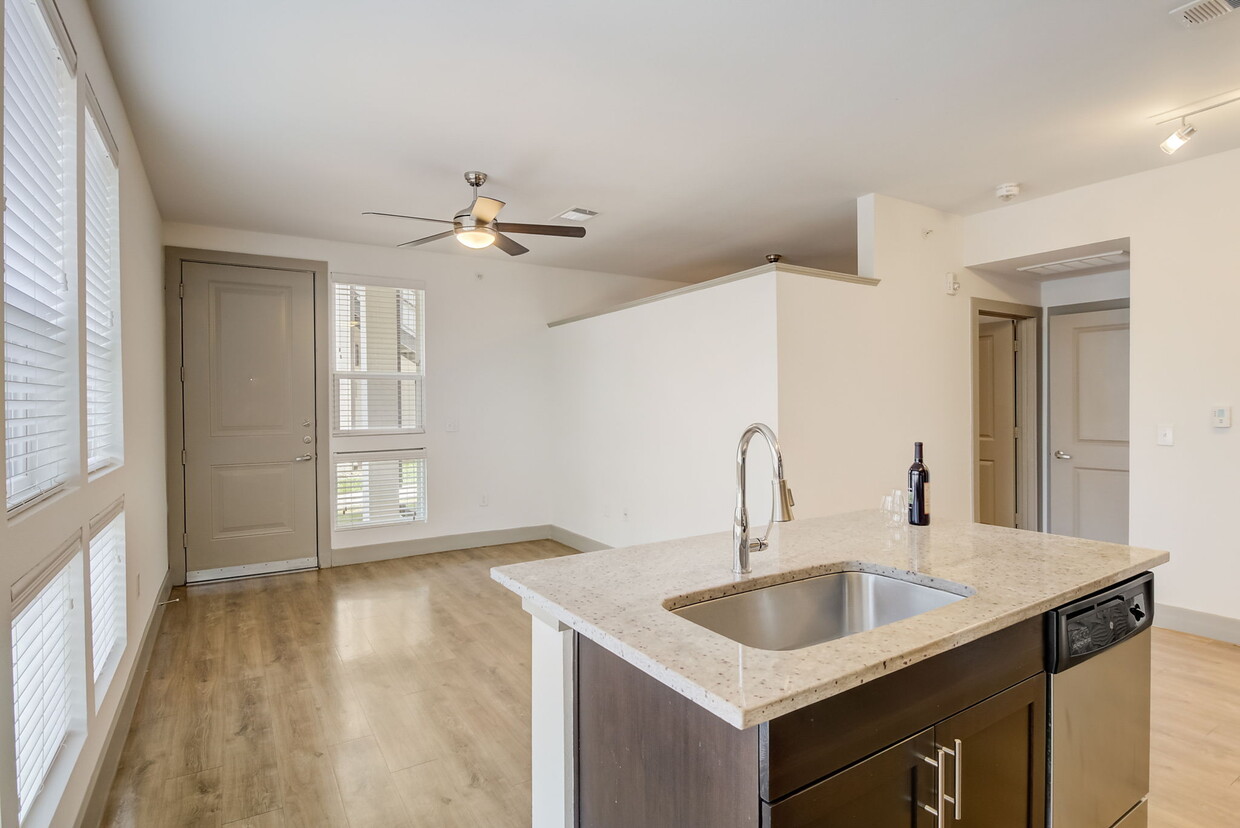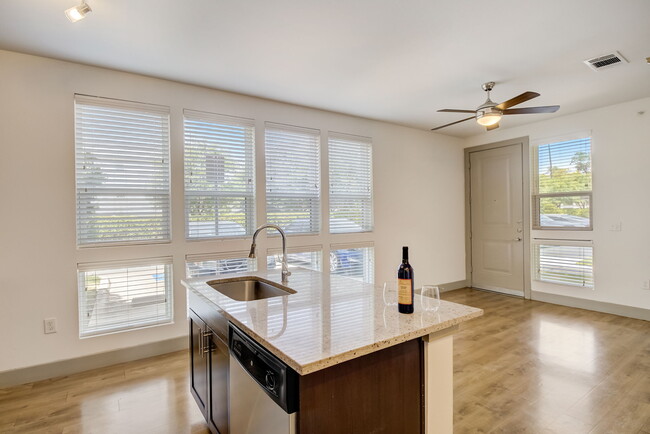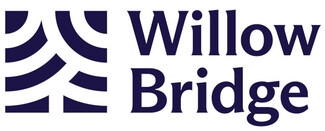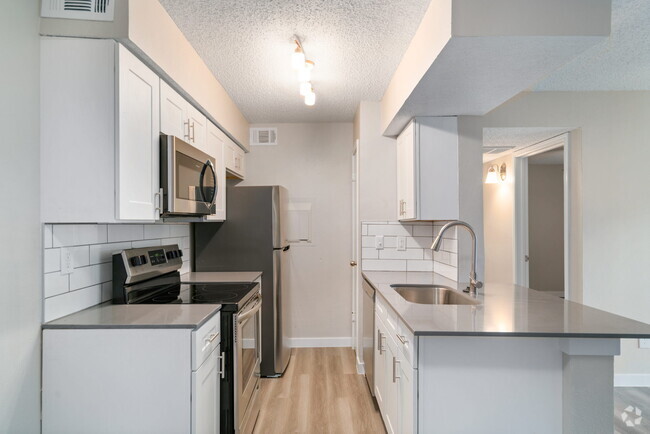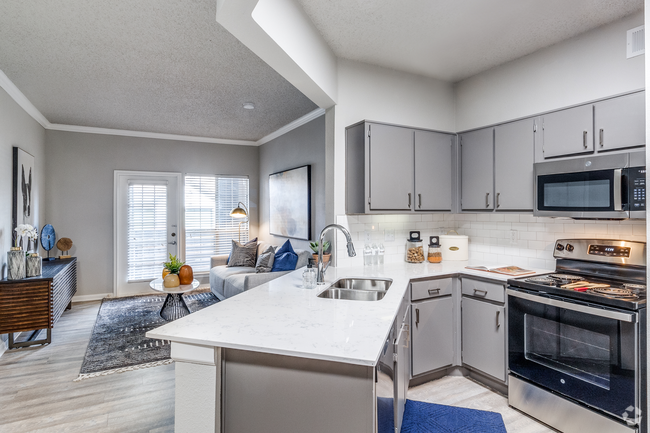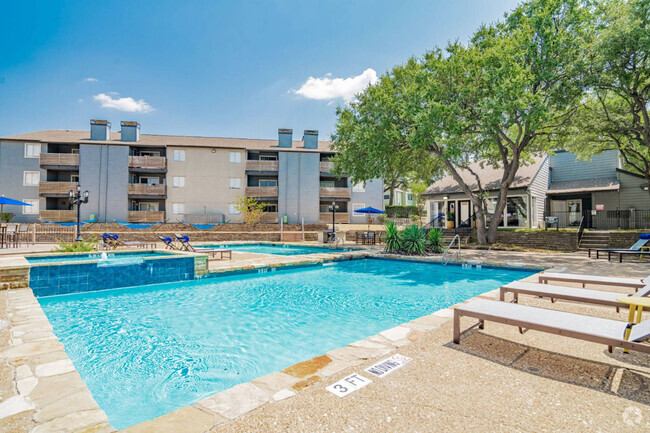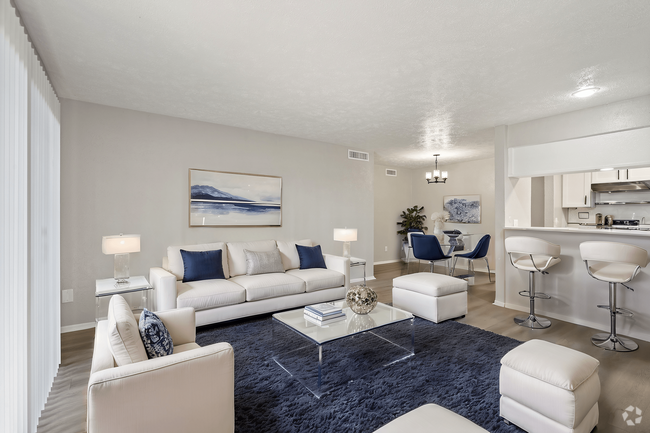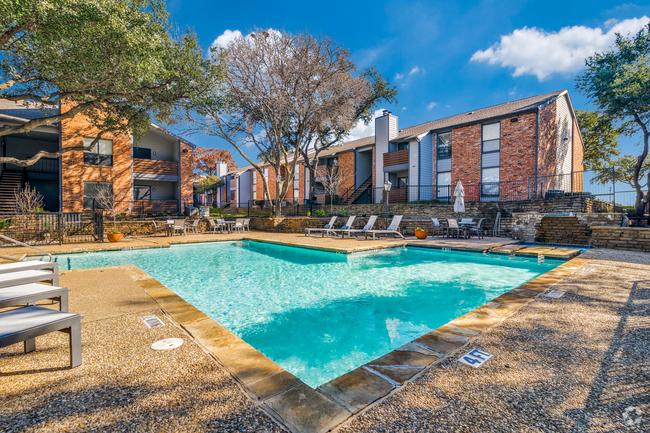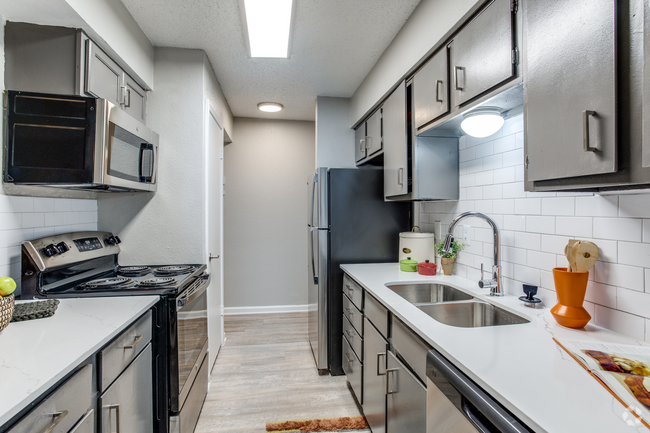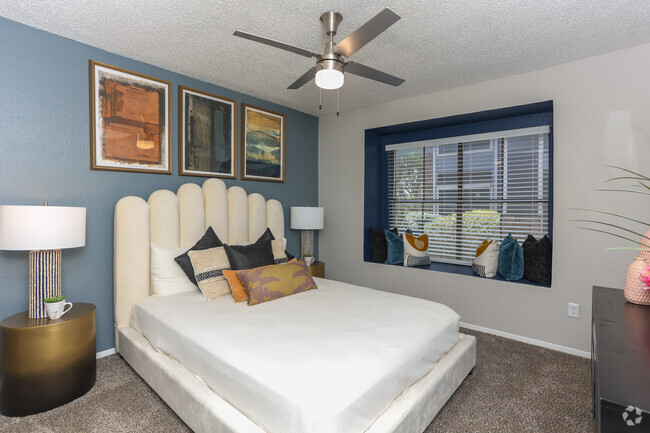-
Monthly Rent
$1,401 - $4,712
-
Bedrooms
1 - 2 bd
-
Bathrooms
1 - 2 ba
-
Square Feet
576 - 1,748 sq ft
Pricing & Floor Plans
-
Unit 4101price $1,401square feet 576availibility Now
-
Unit 5201price $1,452square feet 576availibility Jun 18
-
Unit 2101price $1,462square feet 576availibility Jun 21
-
Unit 3310price $1,598square feet 801availibility Now
-
Unit 1316price $1,597square feet 801availibility Jun 11
-
Unit 4313price $1,697square feet 856availibility Apr 29
-
Unit 1317price $1,612square feet 856availibility May 16
-
Unit 1309price $1,612square feet 856availibility May 27
-
Unit 3317price $1,612square feet 856availibility May 28
-
Unit 1118price $2,674square feet 1,638availibility Now
-
Unit 3120price $2,708square feet 1,638availibility Jun 19
-
Unit 5111price $2,750square feet 1,748availibility Now
-
Unit 5105price $3,015square feet 1,748availibility May 1
-
Unit 2119price $2,909square feet 1,748availibility Now
-
Unit 2105price $3,035square feet 1,748availibility Jun 9
-
Unit 4101price $1,401square feet 576availibility Now
-
Unit 5201price $1,452square feet 576availibility Jun 18
-
Unit 2101price $1,462square feet 576availibility Jun 21
-
Unit 3310price $1,598square feet 801availibility Now
-
Unit 1316price $1,597square feet 801availibility Jun 11
-
Unit 4313price $1,697square feet 856availibility Apr 29
-
Unit 1317price $1,612square feet 856availibility May 16
-
Unit 1309price $1,612square feet 856availibility May 27
-
Unit 3317price $1,612square feet 856availibility May 28
-
Unit 1118price $2,674square feet 1,638availibility Now
-
Unit 3120price $2,708square feet 1,638availibility Jun 19
-
Unit 5111price $2,750square feet 1,748availibility Now
-
Unit 5105price $3,015square feet 1,748availibility May 1
-
Unit 2119price $2,909square feet 1,748availibility Now
-
Unit 2105price $3,035square feet 1,748availibility Jun 9
About Loft and Row
Introducing Loft + Row, a stunning community of one, two, and three-bedroom apartments and townhomes in Dallas, TX. Our modern homes offer the luxe interior amenities youve been looking for, imbued with stylish touches and designer features. Each of our thoughtfully designed homes includes modern, cutting-edge amenities to complement your everyday. Whether youre preparing delicious meals in your state-of-the-art kitchen, enjoying your favorite movie in the spacious living room, or relaxing at the end of the day on your private balcony, youll find just what youre looking for at our Dallas, TX apartments. Take a stroll through our community and find an exclusive collection of resident amenities for your comfort, convenience, and enjoyment. Relax by the swimming pool, mingle with friends and neighbors while taking in the stunning view at the rooftop lounge, and stay on top of your wellness goals at the expansive fitness center. Our prime location in the heart of Dallas allows you to explore the city with ease. Catch dinner and a show in Deep Ellum, or check out downtown on foot to find the areas best attractions. Plus, find groceries and daily necessities just around the corner at Whole Foods or Sprouts Farmers Market. Everything you need is right here at Loft + Row. Come take a tour with us to learn more about our stunning apartment homes in Dallas, Texas!
Loft and Row is an apartment community located in Dallas County and the 75204 ZIP Code. This area is served by the Dallas Independent attendance zone.
Unique Features
- Granite Counters
- Hardwood Style Flooring
- Vent-A-Hood Premium Kitchen Range
- Self Cleaning Oven
- Separate Dining Area with Custom Lighting*
- All GE Stainless Appliances
- Full Sized Washer/Dryer Included
- Resident Coffee Bar
- Spacious Townhomes with open floor plans
- Townhomes With Attached Garages
- Plank Wood Style Flooring*
- Custom Tile Backsplashes
- Farmhouse Kitchen Sinks
- Online Payments Available
- Stand Alone Showers*
- Valet Trash Service
- Built in bookshelves*
- Designer Finishes
- Double Bathroom Vanities*
- GE Stainless Steel Appliances
- Rooftop Terrace with Downtown Views
- Soaking Tubs with Separate Showers*
- 2 Car Attached Garages*
- Double vanities and soaking tubs with separate showers*
Community Amenities
Pool
Fitness Center
Elevator
Roof Terrace
Recycling
Business Center
Grill
Gated
Property Services
- Package Service
- Property Manager on Site
- Trash Pickup - Door to Door
- Recycling
- Renters Insurance Program
- Online Services
- Pet Play Area
Shared Community
- Elevator
- Business Center
- Lounge
- Multi Use Room
- Breakfast/Coffee Concierge
- Walk-Up
Fitness & Recreation
- Fitness Center
- Pool
- Bicycle Storage
Outdoor Features
- Gated
- Fenced Lot
- Roof Terrace
- Sundeck
- Grill
- Dog Park
Apartment Features
Washer/Dryer
Air Conditioning
Dishwasher
Loft Layout
High Speed Internet Access
Hardwood Floors
Walk-In Closets
Island Kitchen
Highlights
- High Speed Internet Access
- Washer/Dryer
- Air Conditioning
- Heating
- Ceiling Fans
- Cable Ready
- Double Vanities
- Tub/Shower
Kitchen Features & Appliances
- Dishwasher
- Disposal
- Ice Maker
- Granite Countertops
- Stainless Steel Appliances
- Pantry
- Island Kitchen
- Kitchen
- Microwave
- Oven
- Range
- Refrigerator
- Freezer
Model Details
- Hardwood Floors
- Carpet
- Vinyl Flooring
- Dining Room
- Den
- Built-In Bookshelves
- Crown Molding
- Walk-In Closets
- Loft Layout
- Window Coverings
- Balcony
- Yard
Fees and Policies
The fees below are based on community-supplied data and may exclude additional fees and utilities.
- One-Time Move-In Fees
-
Administrative Fee$200
-
Application Fee$75
- Dogs Allowed
-
Monthly pet rent$15
-
One time Fee$0
-
Pet deposit$0
-
Restrictions:No Aggressive Breeds
-
Comments:Non-refundable Pet Fee of $500 for the first pet plus $250 for each additional pet. Letter required by Certified Veterinarian for proof of breed, weight, and required vaccinations.
- Cats Allowed
-
Monthly pet rent$15
-
One time Fee$0
-
Pet deposit$0
-
Restrictions:No Aggressive Breeds
-
Comments:Non-refundable Pet Fee of $500 for the first pet plus $250 for each additional pet. Letter required by Certified Veterinarian for proof of breed, weight, and required vaccinations.
- Parking
-
Surface Lot--2 Max
-
Garage--2 Max, Assigned Parking
-
Covered--
-
Other--
Details
Property Information
-
Built in 2016
-
180 units/3 stories
- Package Service
- Property Manager on Site
- Trash Pickup - Door to Door
- Recycling
- Renters Insurance Program
- Online Services
- Pet Play Area
- Elevator
- Business Center
- Lounge
- Multi Use Room
- Breakfast/Coffee Concierge
- Walk-Up
- Gated
- Fenced Lot
- Roof Terrace
- Sundeck
- Grill
- Dog Park
- Fitness Center
- Pool
- Bicycle Storage
- Granite Counters
- Hardwood Style Flooring
- Vent-A-Hood Premium Kitchen Range
- Self Cleaning Oven
- Separate Dining Area with Custom Lighting*
- All GE Stainless Appliances
- Full Sized Washer/Dryer Included
- Resident Coffee Bar
- Spacious Townhomes with open floor plans
- Townhomes With Attached Garages
- Plank Wood Style Flooring*
- Custom Tile Backsplashes
- Farmhouse Kitchen Sinks
- Online Payments Available
- Stand Alone Showers*
- Valet Trash Service
- Built in bookshelves*
- Designer Finishes
- Double Bathroom Vanities*
- GE Stainless Steel Appliances
- Rooftop Terrace with Downtown Views
- Soaking Tubs with Separate Showers*
- 2 Car Attached Garages*
- Double vanities and soaking tubs with separate showers*
- High Speed Internet Access
- Washer/Dryer
- Air Conditioning
- Heating
- Ceiling Fans
- Cable Ready
- Double Vanities
- Tub/Shower
- Dishwasher
- Disposal
- Ice Maker
- Granite Countertops
- Stainless Steel Appliances
- Pantry
- Island Kitchen
- Kitchen
- Microwave
- Oven
- Range
- Refrigerator
- Freezer
- Hardwood Floors
- Carpet
- Vinyl Flooring
- Dining Room
- Den
- Built-In Bookshelves
- Crown Molding
- Walk-In Closets
- Loft Layout
- Window Coverings
- Balcony
- Yard
| Monday | 10am - 6pm |
|---|---|
| Tuesday | 10am - 6pm |
| Wednesday | 10am - 6pm |
| Thursday | 10am - 6pm |
| Friday | 10am - 6pm |
| Saturday | 10am - 5pm |
| Sunday | Closed |
Snug between Uptown and Lower Greenville, Knox/Henderson borrows a little from both -- the restaurant scene and walkability of Uptown with the live music and endless entertainment of Lower Greenville -- to deliver the perfect neighborhood. It's no wonder it's a Dallas favorite, from its restaurants like Café Madrid, Chelsea Corner, and the Porch to the Katy Trail, a 3.5-mile paved walking and bicycling path that runs through Dallas.
Knox/Henderson is located around the merging of Knox Street with Henderson Avenue along Highway 75. The heart of the neighborhood, Greenville Avenue, features funky sidewalk cafes and art galleries along brick-paved sidewalks. The abundance of bike racks and period lighting help solidify this area's cool factor. The residential side of Knox/Henderson offers a unique blend of charming bungalows, townhomes, and modern apartment buildings -- often side-by-side for a unique look with ample character.
Learn more about living in Knox Henderson| Colleges & Universities | Distance | ||
|---|---|---|---|
| Colleges & Universities | Distance | ||
| Drive: | 3 min | 1.2 mi | |
| Drive: | 6 min | 2.7 mi | |
| Drive: | 7 min | 3.7 mi | |
| Drive: | 9 min | 4.0 mi |
 The GreatSchools Rating helps parents compare schools within a state based on a variety of school quality indicators and provides a helpful picture of how effectively each school serves all of its students. Ratings are on a scale of 1 (below average) to 10 (above average) and can include test scores, college readiness, academic progress, advanced courses, equity, discipline and attendance data. We also advise parents to visit schools, consider other information on school performance and programs, and consider family needs as part of the school selection process.
The GreatSchools Rating helps parents compare schools within a state based on a variety of school quality indicators and provides a helpful picture of how effectively each school serves all of its students. Ratings are on a scale of 1 (below average) to 10 (above average) and can include test scores, college readiness, academic progress, advanced courses, equity, discipline and attendance data. We also advise parents to visit schools, consider other information on school performance and programs, and consider family needs as part of the school selection process.
View GreatSchools Rating Methodology
Transportation options available in Dallas include Cityplace (Mckinney Avenue), located 0.8 mile from Loft and Row. Loft and Row is near Dallas Love Field, located 5.3 miles or 12 minutes away, and Dallas-Fort Worth International, located 21.1 miles or 30 minutes away.
| Transit / Subway | Distance | ||
|---|---|---|---|
| Transit / Subway | Distance | ||
|
|
Walk: | 15 min | 0.8 mi |
|
|
Walk: | 18 min | 1.0 mi |
|
|
Drive: | 2 min | 1.1 mi |
|
|
Drive: | 3 min | 1.1 mi |
|
|
Drive: | 5 min | 2.5 mi |
| Commuter Rail | Distance | ||
|---|---|---|---|
| Commuter Rail | Distance | ||
|
|
Drive: | 9 min | 4.2 mi |
|
|
Drive: | 20 min | 10.8 mi |
|
|
Drive: | 24 min | 16.3 mi |
|
|
Drive: | 25 min | 16.5 mi |
|
|
Drive: | 28 min | 17.5 mi |
| Airports | Distance | ||
|---|---|---|---|
| Airports | Distance | ||
|
Dallas Love Field
|
Drive: | 12 min | 5.3 mi |
|
Dallas-Fort Worth International
|
Drive: | 30 min | 21.1 mi |
Time and distance from Loft and Row.
| Shopping Centers | Distance | ||
|---|---|---|---|
| Shopping Centers | Distance | ||
| Walk: | 7 min | 0.4 mi | |
| Walk: | 11 min | 0.6 mi | |
| Walk: | 12 min | 0.6 mi |
| Parks and Recreation | Distance | ||
|---|---|---|---|
| Parks and Recreation | Distance | ||
|
Nasher Sculpture Center
|
Drive: | 4 min | 2.0 mi |
|
Dallas Trekkers Walking Club
|
Drive: | 5 min | 2.3 mi |
|
Klyde Warren Park
|
Drive: | 5 min | 2.4 mi |
|
Dallas World Aquarium
|
Drive: | 5 min | 2.5 mi |
|
Fair Park
|
Drive: | 7 min | 3.1 mi |
| Hospitals | Distance | ||
|---|---|---|---|
| Hospitals | Distance | ||
| Walk: | 13 min | 0.7 mi | |
| Drive: | 3 min | 1.5 mi | |
| Drive: | 4 min | 1.7 mi |
| Military Bases | Distance | ||
|---|---|---|---|
| Military Bases | Distance | ||
| Drive: | 25 min | 14.6 mi | |
| Drive: | 58 min | 41.7 mi |
Property Ratings at Loft and Row
Crystal and Alondra have been great to deal with. The units are extremely big and the garages and big enough for 2 over sized vehicles. Not crazy about having an apartment above the townhouse, but so far it’s been relatively quiet.
Property Manager at Loft and Row, Responded To This Review
We appreciate your positive feedback and are glad to hear that you've had a good experience with Crystal and Alondra. We understand your concerns about the layout of our community and are happy to hear that it's been a peaceful environment for you. Thank you for choosing us as your living community. Sincerely, The Loft Row Management Team
best management ever! In all of the places we have lived from Los Angeles to here, the management here has been the best! They are so kind and willing to do whatever they can do (within reason) to help us should we have maintenance issues, etc. we appreciate you guys!!
Property Manager at Loft and Row, Responded To This Review
We're truly grateful for your kind words and high rating. It's wonderful to know that our management efforts have stood out in your experience with us. We're here to support you and ensure your living experience is nothing short of excellent. Sincerely, The Loft Row Management Team
So far I'm enjoying my Apt, I would like to continue enjoying my stay The managers are very nice, And helpful I appreciate They're kindness And great Customer Service
Property Manager at Loft and Row, Responded To This Review
We are happy to hear that you're enjoying your living experience with us. It's wonderful to know that our management team has been helpful and kind. We strive to provide excellent service and it's rewarding to hear when we succeed. Sincerely, The Loft Row Management Team
This is an amazing place to live! The location, pool, multiple grills, rooftop, dog park—everything is here. The office and maintenance staff are top-notch, resolving any issue quickly.
Property Manager at Loft and Row, Responded To This Review
We're truly grateful for your positive feedback. It's wonderful to know that you're enjoying the amenities and the promptness of our maintenance team. We strive to provide an exceptional living experience for all our residents. Sincerely, The Loft Row Management Team
This place is great. The townhome units are awesome. Having a garage is so clutch when it’s really hot or really cold. That’s probably my favorite perk of this place
Property Manager at Loft and Row, Responded To This Review
We're so happy to hear that you're enjoying your experience with us, especially the convenience of the garage. It's wonderful to know that our townhome units are meeting your expectations. Your positive feedback is greatly appreciated. Sincerely, The Loft Row Management Team
love the apartments they are so beautiful, the amenities are great and it feels very safe. Ten out of ten recommend. Very great place to live and very clean as well
Property Manager at Loft and Row, Responded To This Review
We appreciate your positive feedback and are delighted to know that you're enjoying the beauty of our community and the amenities we offer. Your recommendation means a lot to us. We strive to maintain a clean and welcoming environment for all our residents. Sincerely, The Loft Row Management Team
So far so good! We loved the staff since touring a few months ago! They are so kind, helpful. We love our new home and can’t wait to start using the amenities
Property Manager at Loft and Row, Responded To This Review
We're thrilled for your positive feedback. It's wonderful to know that you're enjoying your new home and finding our team to be kind and helpful. We hope you continue to enjoy all the amenities we have to offer. Sincerely, The Loft Row Management Team
The move in was quick n fast , apartment nice n spacious and prerty. Very clean property, with all neighbors seem Friendly. Gated and very safe
Property Manager at Loft and Row, Responded To This Review
We appreciate your positive feedback and are happy to hear that your move-in process was efficient and that you're enjoying the spaciousness and cleanliness of our property. It's wonderful to know that you're finding our community to be friendly. Sincerely, The Loft Row Management Team
Everyone was great, from touring to move-in! We love the amenities and our townhouse is perfect. Our first weekend we took some time in the pool and grilled out.
Property Manager at Loft and Row, Responded To This Review
We're so happy to hear about your positive experience from touring to move-in! It's wonderful that you're enjoying the amenities and your townhouse. We hope you continue to make the most of your time here, especially with fun weekends by the pool and grilling out. Sincerely, The Loft Row Management Team
Loft & Row is an amazing complex! The management is great and on top of things. The community is quiet and respectful. It’s a great place to live!
Property Manager at Loft and Row, Responded To This Review
We're grateful for your positive feedback. It's wonderful to know that you find our community to be a great place to live and that you appreciate our management team. We strive to maintain a peaceful and respectful environment for all. Sincerely, The Loft Row Management Team
Have lived here a couple of months and so far so good! We love the lay out and community. The office managers are great and very helpful along with maintenance staff. Everyone is so quick to respond and fix any problems we may have. Only reason I’m not giving 5 stars is the gates sometimes don’t work or are very very slow to open & i wish there were more weights in the gym
Property Manager at Loft and Row, Responded To This Review
We appreciate your feedback and are glad to hear that you're enjoying your time with us. We're proud of our responsive team and the sense of community we've built. We've noted your comments about the gates and the gym equipment. For any further concerns or suggestions, please feel free to reach out to us at 1 214-821-3499 or loftrowmgr@willowbridgepc.com. Sincerely, The Loft Row Management Team
This is a great place to live. The staff at Loft and Row are super responsive and so nice. We have never had a problem that was not addressed immediately. Crystal is amazing and very fair and ethical. Lorena and AJ are so great at keeping things running smoothly. Loft and Row is a great community because of these great people.
Property Manager at Loft and Row, Responded To This Review
We're truly grateful for your positive feedback. It's heartening to know that our team's efforts to provide a responsive and pleasant living environment are appreciated. We're committed to maintaining this level of service and making Loft Row an even better place to live. Sincerely, The Loft Row Management Team
everyone has been so kind. staff was helpful as well. The move in process was easy and straightforward. the pool and gym are great. we are very happy with our move here.
Property Manager at Loft and Row, Responded To This Review
We're grateful for your positive feedback. It's awesome to hear that you found the move-in process to be smooth and that you're enjoying the amenities. Your satisfaction is important to us and we're happy to know that you're pleased with your decision to join our community. Sincerely, The Loft Row Management Team
Very quick and easy process applying and everyone at the front office was very helpful with answering all my questions and making everything happen smoothly.
Property Manager at Loft and Row, Responded To This Review
We appreciate your positive feedback and are delighted to know that our process was efficient and smooth for you. Our team is always here to assist and make things as easy as possible. Thank you for choosing to be a part of our community. Sincerely, The Loft Row Management Team
Rent price is a little high and the neighborhood is not completely gentrified. Overall living here is ok, but recently not receiving adequate notice about repairs when it comes to my building or parking space is inconsiderate. I have stated before when I moved here that I travel a lot . I don’t I know if other residents travel for work , but we cannot be expected to accommodate certain things when not enough notice is given. I would like to receive more notice when it comes to my individual building.
Property Manager at Loft and Row, Responded To This Review
We truly value your feedback and understand your concerns regarding the notice period for repairs. We strive to ensure our communication is timely and effective, especially for those who travel frequently. We'll take your comments into consideration as we continue to improve our services. We invite you to reach out to us at 1 214-821-3499 or loftrowmgr@willowbridgepc.com to discuss this further. Sincerely, The Loft Row Management Team
Absolutely love living here. It's been such a great place for us and our fur babies. The amenities are great! Maintenance is quick to respond too!
Property Manager at Loft and Row, Responded To This Review
We're so happy to hear that you and your furry friends are enjoying your time with us. It's wonderful to know that our amenities and maintenance team have met your expectations. We strive to provide a great living experience for all our residents. Sincerely, The Loft Row Management Team
Hate to say goodbye! But great place and the price isn’t too bad. I haven’t really had any problems with this place like I have others! Happy Living!
Property Manager at Loft and Row, Responded To This Review
It's so rewarding to hear that we have made a lasting impression on you! We wish you all the best in your next home, and we're so glad that you were able to call Loft Row home for these past few years. Sincerely, The Loft Row Management Team
I’ve lived here for over a year now and love it! I’ve been in both a townhome and now a 1 bedroom. The leasing managers are outstanding, neighbors are respectful of sound, it’s great.
Property Manager at Loft and Row, Responded To This Review
The Loft Row team is delighted by your review. Thank you for letting us know how much you enjoy our community. We're happy to have you as a resident and hope you continue to love it here! Sincerely, The Loft Row Management Team
Everyone has been super helpful during the process. Very patient with all my questions and concerns during the application process and after
Property Manager at Loft and Row, Responded To This Review
Thank you for sharing your awesome review. We understand that moving can be a stressful process so we're happy to hear that our team made it an easy experience! If you have any questions about our community, don't ever hesitate to let us know. Sincerely, The Loft Row Management Team
It's been 15 years since I have last lived in a apartment/townhome community. Loft Row has been incredible so far. Everyone in the office (Crystal, Zachariah) and the maintenance team have been responsive, helpful, and kind. I love the Amazon lockers. My dogs are obsessed with the dog park and personal yard. I am a big fan!
Property Manager at Loft and Row, Responded To This Review
The Loft Row team is delighted by your review. Thank you for letting us know how much you enjoy our community. We're happy to have you as a resident and hope you continue to love it here! Sincerely, The Loft Row Management Team
I have enjoyed living here overall. The maintenance and the leasing office employees are great and very prompt. The only downsides I would say are the gates tend to breakdown.
Property Manager at Loft and Row, Responded To This Review
Thank you for your review of Loft Row! We appreciate you letting us know your favorite aspects of our community, as well as the areas that you think could use improvements. Your feedback is important to us and your detailed perspective will help us further improve our community. Sincerely, The Loft Row Management Team
We really enjoy living at Loft and Row! The staff in the leasing office are super nice and responsive! The maintenance staff is so good and very nice!
Property Manager at Loft and Row, Responded To This Review
Hi, thank you for your review. We're so pleased to read that our team has provided prompt, helpful service. We appreciate your feedback and hope to have you as a happy resident for years to come! Sincerely, The Loft Row Management Team
Great experience, nice complex and amenities! Friendly neighbors, well kept property, friendly and helpful office staff. No complaints so far!
Property Manager at Loft and Row, Responded To This Review
Thank you for sharing some of your favorite aspects of Loft Row! We're happy to hear how much you're enjoying our community, and we hope to continue providing you with a wonderful living experience. Sincerely, The Loft Row Management Team
I’ve had a great time here. I’m glad I renewed. The townhouse floorplans are awesome. Having a garage is convenient too for when it’s cold. I’d recommend living here
Property Manager at Loft and Row, Responded To This Review
Thank you for your review. We're so happy to read that you are enjoying living in our community and that your wonderful experience has encouraged you to renew your lease. We look forward to having you as a resident of Loft Row for years to come! We appreciate your recommendation! Sincerely, The Loft Row Management Team
Living here is alright but unfortunately we have had quite a few inconveniences. Mainly, the package delivery service was cancelled about 2 months before a replacement method of getting packages was fully established. The leasing office would accept packages at the office during business hours but there was no plan for packages that got delivered after 6pm or on the weekends. Residents were left to scramble trying to get packages in different spots, getting messages from delivery people asking where to go and saying they couldn’t get in the building, and sometimes finding packages sitting outside of the closed leasing office for anyone to drive up and take. The Amazon lockers were in the process of getting delivered with no estimated day of when they would arrive or have all the parts to be functional, but the delivery service had been cancelled months earlier.
Property Manager at Loft and Row, Responded To This Review
Thank you for reaching out. We sincerely apologize for any inconvenience and would appreciate an opportunity to connect with you personally regarding your feedback. Please contact our office via 1 214-821-3499 or loftrowmgr@lincolnapts.com at your earliest convenience. Sincerely, The Loft Row Management Team
The office staff is absolutely professional at all times. The maintenance staff always find a way to get it done. My neighbor’s are respectful.
Property Manager at Loft and Row, Responded To This Review
We do our best to provide you with professional service, so we’re happy that our team has contributed to your wonderful experience. Thank you for all this positive feedback! Sincerely, The Loft Row Management Team
Clean and welcoming environment! Helpful staff! Wonderful amenities! So happy to be here! We've been here for 4 months in September and it's been the best apartment experience we've ever had!
Property Manager at Loft and Row, Responded To This Review
Thank you for taking time out of your day to write these kind remarks! Not only are we thrilled to hear you're loving your new home in Loft Row, but also that you recognize our efforts in trying to keep our community clean. We appreciate your feedback, and we look forward to continuing to make Loft Row a peaceful and worthwhile place for residents! Sincerely, The Loft Row Management Team
Love the community here, everyone in the leasing office has made my experience well. Love the dog park & accessibility to nearby stores, food and more.
Property Manager at Loft and Row, Responded To This Review
Thank you for your review, and we're so happy to hear that you love living at Loft Row! We're here to provide you with a comfortable living experience, so we're glad that you're happy with our overall atmosphere and everything that our community has to offer. Please let us know if we can ever assist you with anything. Sincerely, The Loft Row Management Team
It’s been awesome living here! Management is attentive to all issues and everyone in the complex is very neighborly. It really doesn’t get much better here in Dallas.
Property Manager at Loft and Row, Responded To This Review
Thank you for taking a moment to recognize our team and wonderful community. We truly love serving such great residents like you and we look forward to continuing to provide a 5-star living experience! Sincerely, The Loft Row Management Team
Things have been good. There is not much I can complain about. My townhome is nice, it just has some thin walls. Other than that, good job Loft Row!
I’ve enjoyed living here there are for sure some maintenance issues with the unit but the maintenance team and AJ are super friendly and easy to work with.
Such a cute and fun place to live! Management provides a plethora of fun activities, maintenance is quick to fix issues, all items promised do occur. Great place to live.
I love it here already. Pretty quiet area and so accessible to many nearby places. Hallways are always clean and smells amazing! Love the trash pick up service offered as well!
My move in has been the easiest and friendliest experience. The grounds are away clean. No noise and the office staff are aways available to assist.
The staff is very friendly and attentive, property management is flexible and understanding, and maintenance is very responsive. The deduction of stars is solely attributed to older than normal appliances that don't do the best job.
Have loved living here so far! Community is quiet and front office is responsive should you need anything. I love how close it is to everything in Dallas.
Loft & Row so far has turned out to be a nice place to live. I transferred my lease from another Lincoln property and I am happy with my decision to move here
Great amenities, staff, maintenance, neighborhood, cleanliness, and overall experience. Loft & Row is awesome. No complaints so far. 10/10 rating!
Everything is great, great location, spacious apartment, great amenities and great staff. I have been here for 2 weeks and have yet to have an issue that wasn't able to be resolved or answered in minutes !
I do like the community and how nice everyone seems to be. The staff is on top of the needs of the residence and the maintenance is pretty quick and communicative. If there is any problem I would have, it is just that the apartments at the top of the townhomes must have a thin layer separating the two because I can hear just about everything the person above me is doing. In addition, having the apartments on top of the townhomes and not having a balcony is not very appealing. However, that is more of a structural and design feature. When it comes to a nice community with good people, Loft Row is a good place to be.
I love the community. From the friendly workers to the amazingly helpful office personnel. And the location of the community is perfect for nice walks to the Kroger or Target down the street.
It?s a prime location. Located in an area surrounded by grocery store and other necessities. Gated, which I love - so it feels safe. And the aesthetic of the entire complex looks good.
Zachariah has been very quick to respond to my needs and questions! He was very friendly and personable on my tour. The community seems respectful and quiet yet has all of the amenities I was looking for.
I definitely like the complex itself however the surrounding area is not the safest.
We have a great support staff here. I am always pleased with their work, but also their professionalism and conversation.
Although we enjoy our unit, we have found carpet staples in the stairway carpet, exposed nails at the foot of the stairs, and have had issues with the key fob opening our garage entrance and personal garage door after numerous requests to repair or exchange the remote
I love our apartment but it is getting hard to live here with the problems we have. If they aren't fixed we won't want to resign our lease which is sad.
Cleanliness of the dog park and side walks has been an issue. But the amenities and living spaces are well done.
Moved in June 2019. Building 3 has severe cracks in the foundation, ceiling, and walls. Pretty sure the roof is cracked because something is leaking in my ceiling. Poorly built, I can feel my entire floor start shaking when other people use their dryer/washer. Cheaply built, paying too much. Would not recommend.
Nice apartments. The neighbors in some buildings are insanely loud and nothing is done about it.
You May Also Like
Loft and Row has one to two bedrooms with rent ranges from $1,401/mo. to $4,712/mo.
Yes, to view the floor plan in person, please schedule a personal tour.
Loft and Row is in Knox Henderson in the city of Dallas. Here you’ll find three shopping centers within 0.6 mile of the property. Five parks are within 3.1 miles, including Klyde Warren Park, Nasher Sculpture Center, and Dallas Trekkers Walking Club.
Similar Rentals Nearby
-
1 / 31
-
-
-
-
-
-
-
-
-
What Are Walk Score®, Transit Score®, and Bike Score® Ratings?
Walk Score® measures the walkability of any address. Transit Score® measures access to public transit. Bike Score® measures the bikeability of any address.
What is a Sound Score Rating?
A Sound Score Rating aggregates noise caused by vehicle traffic, airplane traffic and local sources
