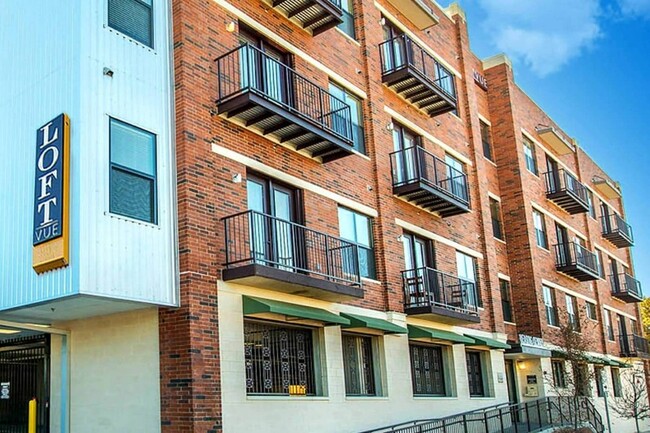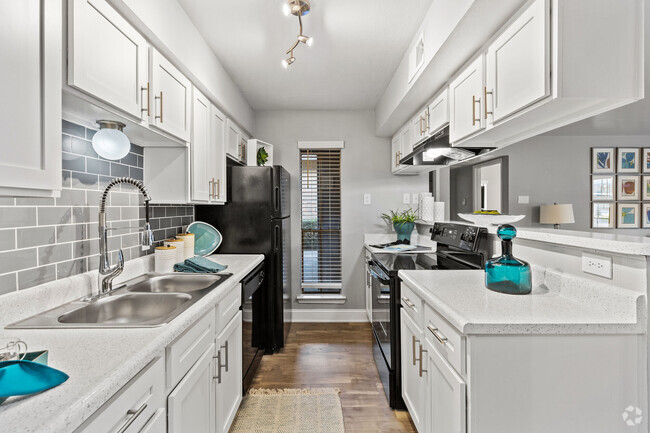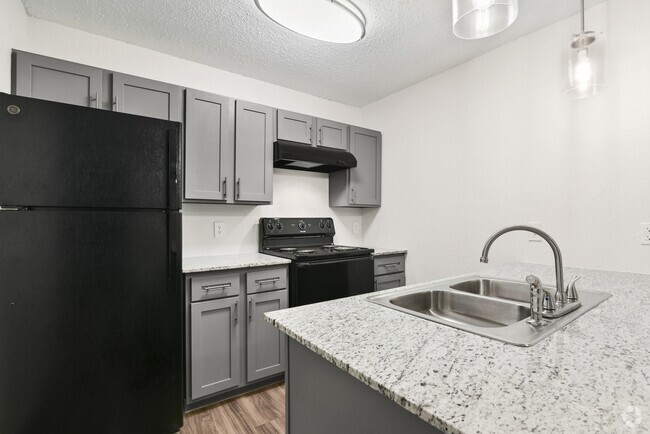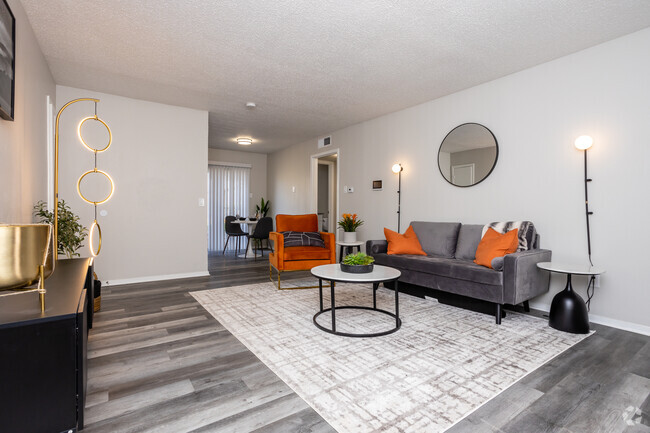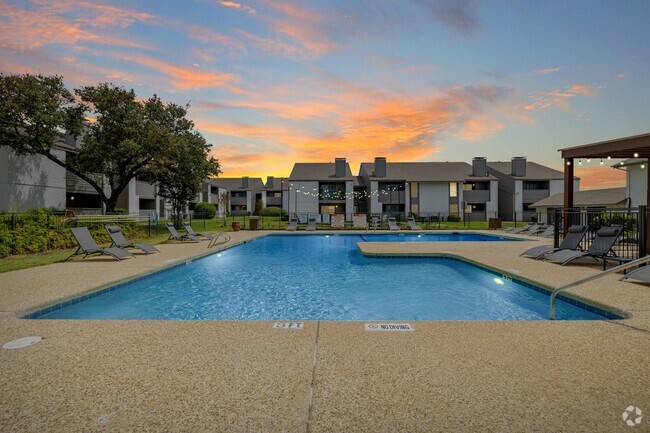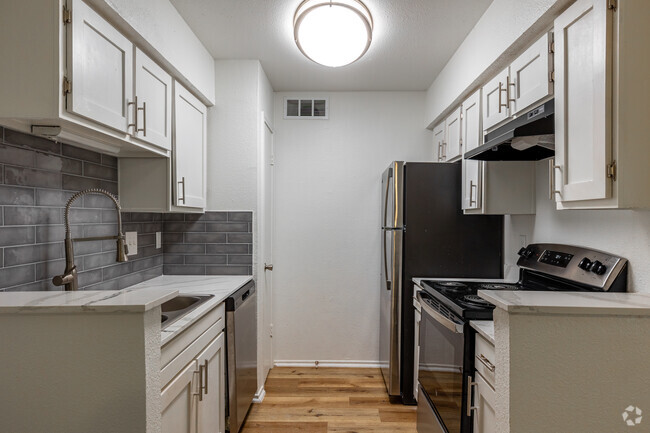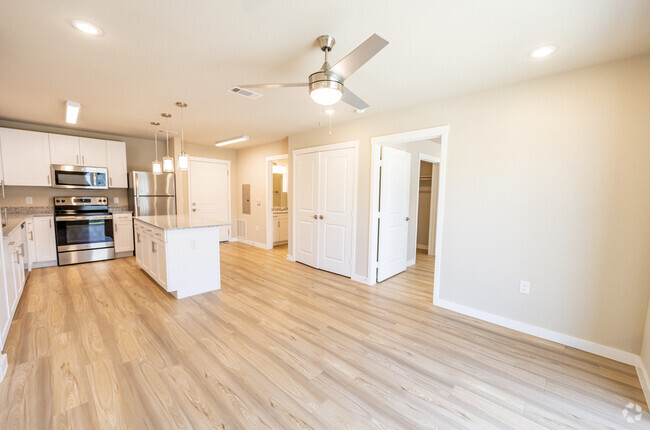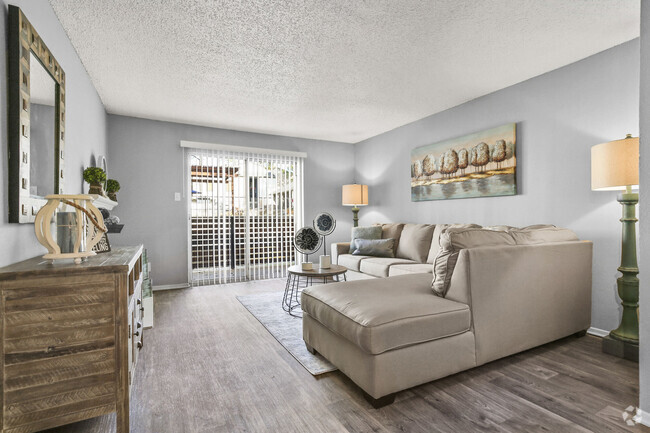Loft Vue
3125 McCart Ave,
Fort Worth,
TX
76110
-
Monthly Rent
$1,179 - $1,899
-
Bedrooms
1 - 5 bd
-
Bathrooms
1 - 5 ba
-
Square Feet
525 - 1,665 sq ft
Pricing & Floor Plans
-
Unit Privateprice $1,699square feet 525availibility Aug 15
-
Unit Privateprice $1,899square feet 603availibility Aug 15
-
Unit Privateprice $1,269square feet 806availibility Aug 15
-
Unit Privateprice $1,279square feet 790availibility Aug 15
-
Unit Privateprice $1,299square feet 872availibility Aug 15
-
Unit Privateprice $1,239square feet 1,404availibility Aug 15
-
Unit Privateprice $1,289square feet 1,444availibility Aug 15
-
Unit Privateprice $1,179square feet 1,665availibility Aug 15
-
Unit Privateprice $1,699square feet 525availibility Aug 15
-
Unit Privateprice $1,899square feet 603availibility Aug 15
-
Unit Privateprice $1,269square feet 806availibility Aug 15
-
Unit Privateprice $1,279square feet 790availibility Aug 15
-
Unit Privateprice $1,299square feet 872availibility Aug 15
-
Unit Privateprice $1,239square feet 1,404availibility Aug 15
-
Unit Privateprice $1,289square feet 1,444availibility Aug 15
-
Unit Privateprice $1,179square feet 1,665availibility Aug 15
About Loft Vue
Here at Loft Vue we offer young professionals, families and students alike a living experience that is sure to impress not only yourself, but your friends and family too! These luxury Fort Worth apartments are a short commute to TCU campus, Downtown Fort Worth, Medical District, and are surrounded by an abundance of restaurants and great shopping! Each of the spacious bedrooms here at Loft Vue Fort feature offerings that have been recently renovated with stainless steel appliances, finished vinyl plank flooring, and granite countertops. We offer furnished and unfurnished apartment options. A relaxing H2O deck, Outdoor Grill Area, and on-site maintenance are in place to help you come home and relax from life’s worries. We also have a 24-hour fitness center, on-site vending, sauna, and study room. Loft Vue offers luxury 1, 2, 4- & 5-bedroom layouts! So, what are you waiting for? Call us TODAY! Rates starting as low as $825/Private Bed and Bath! *H20 Deck * Gated Garage Parking * Secure Access Entry * All Bills Paid * Outdoor Kitchen * Clubhouse * 24/7 Fitness Studio
Loft Vue is an apartment community located in Tarrant County and the 76110 ZIP Code. This area is served by the Fort Worth Independent attendance zone.
Unique Features
- Lofted, High Ceilings
- Private Bedroom & Bathrooms
- Coffee Bar
- Community WiFi
- Secure Access Entry & Gated Parking Garage
- Furnished and Unfurnished Options Available
- Pet Friendly with Bark Park
- Hardwood-Style Flooring
- Boutique Clubhouse
- Game Room with Pool Table
- Individual Leases
- Roommate Matching Available
- Bike Storage
- Community Courtyard with Grill
- Fitness Studio
- Steps from Amazing Restaurants and a Wide Variety of Shopping
- Walking Distance from the TCU Campus
Community Amenities
Pool
Fitness Center
Furnished Units Available
Elevator
Clubhouse
Controlled Access
Business Center
Grill
Property Services
- Package Service
- Community-Wide WiFi
- Wi-Fi
- Controlled Access
- Maintenance on site
- Property Manager on Site
- 24 Hour Access
- Furnished Units Available
- Online Services
- Planned Social Activities
- Pet Play Area
Shared Community
- Elevator
- Business Center
- Clubhouse
- Lounge
- Multi Use Room
- Storage Space
- Disposal Chutes
- Conference Rooms
- Tanning Salon
Fitness & Recreation
- Fitness Center
- Sauna
- Pool
- Bicycle Storage
- Gameroom
- Media Center/Movie Theatre
Outdoor Features
- Gated
- Fenced Lot
- Courtyard
- Grill
- Dog Park
Student Features
- Individual Locking Bedrooms
- Private Bathroom
- Roommate Matching
- Study Lounge
- Walk To Campus
- Individual Leases Available
Apartment Features
Washer/Dryer
Air Conditioning
Dishwasher
Washer/Dryer Hookup
High Speed Internet Access
Hardwood Floors
Walk-In Closets
Granite Countertops
Highlights
- High Speed Internet Access
- Wi-Fi
- Washer/Dryer
- Washer/Dryer Hookup
- Air Conditioning
- Heating
- Ceiling Fans
- Cable Ready
- Storage Space
- Tub/Shower
- Handrails
- Sprinkler System
- Wheelchair Accessible (Rooms)
Kitchen Features & Appliances
- Dishwasher
- Disposal
- Ice Maker
- Granite Countertops
- Stainless Steel Appliances
- Pantry
- Eat-in Kitchen
- Kitchen
- Microwave
- Oven
- Range
- Refrigerator
- Freezer
Model Details
- Hardwood Floors
- Carpet
- Vinyl Flooring
- Views
- Walk-In Closets
- Linen Closet
- Furnished
- Window Coverings
- Large Bedrooms
- Balcony
- Patio
- Deck
Fees and Policies
The fees below are based on community-supplied data and may exclude additional fees and utilities.
Pet policies are negotiable.
- Dogs Allowed
-
Monthly pet rent$30
-
One time Fee$300
-
Pet deposit$200
-
Weight limit30 lb
-
Pet Limit1
-
Restrictions:Max 1 pet total per bedroom/lease with a max of 2 pets total permitted in 4 and 5 bedroom units (only 2 bedrooms/leases are permitted to have a pet, additional leases/bedrooms will not be permitted to add a pet). Dog Restrictions - 75lb weight restriction. All aggressive breeds are restricted, including but not limited to: Akita, Doberman Pinscher, Rottweiler, Dalmatian, Pit Bull, Staffordshire Terrier, Chow, Wolf Hybrid, or Bull Mastiff
-
Comments:Dog - Under 30lbs, Non-Aggressive Breed
- Cats Allowed
-
Monthly pet rent$30
-
One time Fee$300
-
Pet deposit$200
-
Weight limit25 lb
-
Pet Limit1
-
Restrictions:Max 1 pet total per bedroom/lease with a max of 2 pets total permitted in 4 and 5 bedroom units (only 2 bedrooms/leases are permitted to have a pet, additional leases/bedrooms will not be permitted to add a pet).
-
Comments:Cat
- Parking
-
Street--
Details
Utilities Included
-
Water
-
Electricity
-
Heat
-
Trash Removal
-
Sewer
-
Cable
-
Air Conditioning
-
Internet
Lease Options
-
5, 10, or 12 months
Property Information
-
Built in 1969
-
77 units/4 stories
-
Furnished Units Available
- Package Service
- Community-Wide WiFi
- Wi-Fi
- Controlled Access
- Maintenance on site
- Property Manager on Site
- 24 Hour Access
- Furnished Units Available
- Online Services
- Planned Social Activities
- Pet Play Area
- Elevator
- Business Center
- Clubhouse
- Lounge
- Multi Use Room
- Storage Space
- Disposal Chutes
- Conference Rooms
- Tanning Salon
- Gated
- Fenced Lot
- Courtyard
- Grill
- Dog Park
- Fitness Center
- Sauna
- Pool
- Bicycle Storage
- Gameroom
- Media Center/Movie Theatre
- Individual Locking Bedrooms
- Private Bathroom
- Roommate Matching
- Study Lounge
- Walk To Campus
- Individual Leases Available
- Lofted, High Ceilings
- Private Bedroom & Bathrooms
- Coffee Bar
- Community WiFi
- Secure Access Entry & Gated Parking Garage
- Furnished and Unfurnished Options Available
- Pet Friendly with Bark Park
- Hardwood-Style Flooring
- Boutique Clubhouse
- Game Room with Pool Table
- Individual Leases
- Roommate Matching Available
- Bike Storage
- Community Courtyard with Grill
- Fitness Studio
- Steps from Amazing Restaurants and a Wide Variety of Shopping
- Walking Distance from the TCU Campus
- High Speed Internet Access
- Wi-Fi
- Washer/Dryer
- Washer/Dryer Hookup
- Air Conditioning
- Heating
- Ceiling Fans
- Cable Ready
- Storage Space
- Tub/Shower
- Handrails
- Sprinkler System
- Wheelchair Accessible (Rooms)
- Dishwasher
- Disposal
- Ice Maker
- Granite Countertops
- Stainless Steel Appliances
- Pantry
- Eat-in Kitchen
- Kitchen
- Microwave
- Oven
- Range
- Refrigerator
- Freezer
- Hardwood Floors
- Carpet
- Vinyl Flooring
- Views
- Walk-In Closets
- Linen Closet
- Furnished
- Window Coverings
- Large Bedrooms
- Balcony
- Patio
- Deck
| Monday | 10am - 6pm |
|---|---|
| Tuesday | 10am - 6pm |
| Wednesday | 10am - 6pm |
| Thursday | 10am - 6pm |
| Friday | 10am - 6pm |
| Saturday | Closed |
| Sunday | Closed |
Located in northern Central Texas, Fort Worth is often coupled with neighboring Dallas. But Fort Worth has a unique character all of its own. Equal parts Wild West and modern sophistication, Fort Worth is known as the City of Cowboys and Culture. In Fort Worth, you can just as easily visit a championship rodeo as you can a world-class museum.
There is no shortage of world-class museums in Fort Worth. You have your choice of exploring the Kimbell Art Museum, Fort Worth Museum of Science and History, National Cowgirl Museum and Hall of Fame, and many more. Head over to the Fort Worth Stockyards National Historic District to step into the Old West and learn the history of the livestock industry in Texas. Every Friday and Saturday, you can witness the Stockyards Championship Rodeo at Cowtown Coliseum.
Learn more about living in Fort Worth| Colleges & Universities | Distance | ||
|---|---|---|---|
| Colleges & Universities | Distance | ||
| Walk: | 15 min | 0.8 mi | |
| Drive: | 11 min | 5.0 mi | |
| Drive: | 13 min | 6.5 mi | |
| Drive: | 13 min | 7.4 mi |
 The GreatSchools Rating helps parents compare schools within a state based on a variety of school quality indicators and provides a helpful picture of how effectively each school serves all of its students. Ratings are on a scale of 1 (below average) to 10 (above average) and can include test scores, college readiness, academic progress, advanced courses, equity, discipline and attendance data. We also advise parents to visit schools, consider other information on school performance and programs, and consider family needs as part of the school selection process.
The GreatSchools Rating helps parents compare schools within a state based on a variety of school quality indicators and provides a helpful picture of how effectively each school serves all of its students. Ratings are on a scale of 1 (below average) to 10 (above average) and can include test scores, college readiness, academic progress, advanced courses, equity, discipline and attendance data. We also advise parents to visit schools, consider other information on school performance and programs, and consider family needs as part of the school selection process.
View GreatSchools Rating Methodology
Transportation options available in Fort Worth include Fort Worth T&P Station, located 4.6 miles from Loft Vue. Loft Vue is near Dallas-Fort Worth International, located 29.6 miles or 41 minutes away, and Dallas Love Field, located 38.3 miles or 51 minutes away.
| Transit / Subway | Distance | ||
|---|---|---|---|
| Transit / Subway | Distance | ||
| Drive: | 11 min | 4.6 mi | |
| Drive: | 10 min | 5.6 mi | |
| Drive: | 16 min | 9.4 mi | |
| Drive: | 20 min | 11.3 mi | |
| Drive: | 25 min | 16.7 mi |
| Commuter Rail | Distance | ||
|---|---|---|---|
| Commuter Rail | Distance | ||
|
|
Drive: | 11 min | 4.6 mi |
|
|
Drive: | 10 min | 5.6 mi |
|
|
Drive: | 19 min | 12.7 mi |
|
|
Drive: | 27 min | 16.7 mi |
|
|
Drive: | 35 min | 25.2 mi |
| Airports | Distance | ||
|---|---|---|---|
| Airports | Distance | ||
|
Dallas-Fort Worth International
|
Drive: | 41 min | 29.6 mi |
|
Dallas Love Field
|
Drive: | 51 min | 38.3 mi |
Time and distance from Loft Vue.
| Shopping Centers | Distance | ||
|---|---|---|---|
| Shopping Centers | Distance | ||
| Walk: | 1 min | 0.1 mi | |
| Walk: | 4 min | 0.2 mi | |
| Walk: | 6 min | 0.3 mi |
| Parks and Recreation | Distance | ||
|---|---|---|---|
| Parks and Recreation | Distance | ||
|
Fort Worth Zoo
|
Drive: | 4 min | 1.8 mi |
|
Log Cabin Village
|
Drive: | 4 min | 1.8 mi |
|
Fort Worth Botanic Garden
|
Drive: | 7 min | 3.0 mi |
|
Fort Worth Museum of Science & History
|
Drive: | 8 min | 3.7 mi |
|
Botanical Research Institute of Texas
|
Drive: | 11 min | 4.9 mi |
| Hospitals | Distance | ||
|---|---|---|---|
| Hospitals | Distance | ||
| Drive: | 5 min | 2.0 mi | |
| Drive: | 5 min | 2.3 mi | |
| Drive: | 6 min | 2.6 mi |
| Military Bases | Distance | ||
|---|---|---|---|
| Military Bases | Distance | ||
| Drive: | 18 min | 8.6 mi | |
| Drive: | 41 min | 27.9 mi |
Property Ratings at Loft Vue
I have actually never lived in a grosser apartment. Our security gate was broken for a month and I ended up being in the elevator with a homeless man at 1am. There was also a bomb threat at the high school next door and Loft Vue did not notify any of the residents of this incident. If i could leave this apartment 0 stars I would. The staff is horrible and the maintenance requests take about a month to fulfill.
Property Manager at Loft Vue, Responded To This Review
Hi, there. We'd really love the opportunity to speak with you in person or over the phone about these matters. Our team wants the chance to talk through and make things right. Please contact our GM by calling (817) 230-4188 at your convenience. Thanks! -Team Loft Vue
I am a Senior at TCU and this is my second year living at Loftvue (only because it is very cheap). This is the worst apartment complex in the TCU area. Cars are broken into constantly due to a lack of security. Most of the staff quit before the Fall 2021 semester started and the apartment owners did not bother to hire replacements. The office has been closed nearly everyday since the semester has started, since there are no employees. This means that packages are placed in the hallway of the second floor (in front of the office). Packages are being stolen as there is no one to look after them due to no staff. You get what you pay for, cheap rent means no employees working the complex or basic amenities promised.
This apartment complex is horrible. From cars being broken into, mold in room, broken elevators 24/7, horrible workers and staff, and unfair rules. Going on 2 months cars windows are being shattered and broken into. No one seems to care. Workers are fake. Act like they care but really don't. The complex stinks. Elevator was broken most of the time I was there. I will never stay there again. I don't recommend. Please avoid. Might seem like a convince because of prices. But the complex is horrible.
Cars have been vandalized in the "secure" garage more than a few times at this place and they still refuse to put in cameras in the garages. They say they care about safety and security and they clearly don't. The elevator was broken for two months after the staff said to my face "it'll be fixed in a few days" when it broke initially. The staff are friendly enough here but I'm pretty sure most of it is a front cause they know people are already upset about things being broken / poor security. There are better options, find somewhere else.
Unless you get an inside room or a room in the other building, it is too noisy. Whataburger has their lights on all night long, they get deliveries at 4a.m., their trash runs at 5 a.m. and they'll power wash the drive thru until 11 p.m. You can request a room away from WB but management will still put you by there without even telling you and offer no real solution. But who needs sleep, right? The place is clean enough and management fixes things in a timely manner. Those are the only real positives there are.
The Loft Vue Apartments are attractive on the outside and the complex give an initial good impression. The truth of the matter is that the complex is often on the wrong side of the law with Fort Worth Code Enforcement. The Loft Vue won't repair the air conditioning and they regularly let trash build up in the trash rooms to the point it overflows from the trash chute and there is filth and trash on the floors. Roaches, flies and gnats are apparently the favored tenants and they are there and happily in abundance.
Awful complex. Security is very poor. Vehicles are constantly broken into and nothing is done. They break the lease agreement and throw your entire place into the trash and then lie about the reason why. I wouldn't live here even if it was free.
Cars are frequently broken into within the gated parking garage. Poor sense of safety. Dangerous area. Poor customer service. Water shut off frequently. Pool not filled during the Summer. Poor turnaround on maintenance requests. Loud.
Property Manager at Loft Vue, Responded To This Review
Thank you for your feedback. We would love to take care of any issues you have in person. Since this is an anonymous review, we will need to rely on you to contact us to help make things right for you! We sincerely apologize for the issues you've experienced during your stay at LoftVue. We strive to provide high-quality customer service to our residents. I'd love the opportunity to learn more about your specific experience and make things right. If you could give us a call at 817-927-0311 at your earliest convenience, we would greatly appreciate it. I look forward to speaking with you and earning your business back.
Enjoyed living at this place last year. But they had a lot of management change, they finally got a good one, Mike. He made my experience a lot better. Graduated and got a job in California otherwise I would've considered renewing. It's a great place near TCU, only thing is that there is always new faces in the office. Mike is the longest manager that has stayed I think.
You May Also Like
Loft Vue has one to five bedrooms with rent ranges from $1,179/mo. to $1,899/mo.
Yes, to view the floor plan in person, please schedule a personal tour.
Loft Vue is in the city of Fort Worth. Here you’ll find three shopping centers within 0.3 mile of the property.Five parks are within 4.9 miles, including Log Cabin Village, Fort Worth Zoo, and Fort Worth Botanic Garden.
Similar Rentals Nearby
What Are Walk Score®, Transit Score®, and Bike Score® Ratings?
Walk Score® measures the walkability of any address. Transit Score® measures access to public transit. Bike Score® measures the bikeability of any address.
What is a Sound Score Rating?
A Sound Score Rating aggregates noise caused by vehicle traffic, airplane traffic and local sources

