-
Monthly Rent
$3,688 - $6,494
-
Bedrooms
1 - 2 bd
-
Bathrooms
1 - 2 ba
-
Square Feet
770 - 1,184 sq ft
The Residences of University Park is in a neighborhood all its own. Each one of University Park's four apartment communities has its own approach to life. An outlook thoughtfully expressed in every detail. What unites them all is lush, open space. Which one fits you? For expressive individuals who are looking for a residence as stimulating and creative as they are, Loft23 represents an inspired, loft-based style of living. Create the space and lifestyle perfectly suited to your taste. Consider the open, airy floor plans your canvas. Each apartment is destined to be a brilliant extension of those who call Loft23 their home.
Pricing & Floor Plans
-
Unit 23-401price $4,018square feet 842availibility May 19
-
Unit 23-201price $3,998square feet 842availibility Jun 21
-
Unit 23-209price $3,688square feet 770availibility Jun 21
-
Unit 23-314price $3,998square feet 1,020availibility Jul 2
-
Unit 23-405price $4,812square feet 1,184availibility May 30
-
Unit 23-401price $4,018square feet 842availibility May 19
-
Unit 23-201price $3,998square feet 842availibility Jun 21
-
Unit 23-209price $3,688square feet 770availibility Jun 21
-
Unit 23-314price $3,998square feet 1,020availibility Jul 2
-
Unit 23-405price $4,812square feet 1,184availibility May 30
About Loft23
The Residences of University Park is in a neighborhood all its own. Each one of University Park's four apartment communities has its own approach to life. An outlook thoughtfully expressed in every detail. What unites them all is lush, open space. Which one fits you? For expressive individuals who are looking for a residence as stimulating and creative as they are, Loft23 represents an inspired, loft-based style of living. Create the space and lifestyle perfectly suited to your taste. Consider the open, airy floor plans your canvas. Each apartment is destined to be a brilliant extension of those who call Loft23 their home.
Loft23 is an apartment community located in Middlesex County and the 02139 ZIP Code. This area is served by the Prospect Hill Academy Charter (District) attendance zone.
Unique Features
- Entertainment Dining Room
- Smoke-Free Community
- Stained Concrete Floors
- Stainless Steel Appliance Suite
- *Select apartments
- Elevated Ceilings*
- Reimagined Interiors
- Balcony/Patio/Terrace*
- Central A/C & Heat
- In-Home Washer & Dryer
- Valet Dry Cleaning Available
- Wall-to-Wall Windows*
- Additional Storage Available
- Bike Room/Storage
- Granite/Quartz Countertops*
- Grilling Area
- Beautifully Landscaped Grounds
- Landscaped Courtyard with Social Seating
- Pet Friendly*
- Yoga Studio
- Catering Kitchen
- Ceiling Fan(s)*
- EV Charging Stations
- Loft-Style Living
- Floor-to-Ceiling Windows*
- Fully-Equipped Kitchen
- Spacious Closets
Community Amenities
Fitness Center
Laundry Facilities
Clubhouse
Business Center
- Laundry Facilities
- Maintenance on site
- Property Manager on Site
- Dry Cleaning Service
- EV Charging
- Public Transportation
- Business Center
- Clubhouse
- Fitness Center
- Gated
- Courtyard
Apartment Features
Air Conditioning
High Speed Internet Access
Stainless Steel Appliances
Ceiling Fans
- High Speed Internet Access
- Air Conditioning
- Ceiling Fans
- Smoke Free
- Stainless Steel Appliances
- Kitchen
- Quartz Countertops
- Dining Room
- Recreation Room
- Linen Closet
- Floor to Ceiling Windows
- Balcony
Fees and Policies
The fees below are based on community-supplied data and may exclude additional fees and utilities.
- One-Time Move-In Fees
-
Administrative Fee$0
-
Application Fee$0
- Dogs Allowed
-
No fees required
- Cats Allowed
-
No fees required
- Parking
-
Garage--
-
Other--
- Storage Fees
-
Storage Unit$0/mo
Details
Lease Options
-
Variable
-
Short term lease
Property Information
-
Built in 2005
-
50 units/6 stories
- Laundry Facilities
- Maintenance on site
- Property Manager on Site
- Dry Cleaning Service
- EV Charging
- Public Transportation
- Business Center
- Clubhouse
- Gated
- Courtyard
- Fitness Center
- Entertainment Dining Room
- Smoke-Free Community
- Stained Concrete Floors
- Stainless Steel Appliance Suite
- *Select apartments
- Elevated Ceilings*
- Reimagined Interiors
- Balcony/Patio/Terrace*
- Central A/C & Heat
- In-Home Washer & Dryer
- Valet Dry Cleaning Available
- Wall-to-Wall Windows*
- Additional Storage Available
- Bike Room/Storage
- Granite/Quartz Countertops*
- Grilling Area
- Beautifully Landscaped Grounds
- Landscaped Courtyard with Social Seating
- Pet Friendly*
- Yoga Studio
- Catering Kitchen
- Ceiling Fan(s)*
- EV Charging Stations
- Loft-Style Living
- Floor-to-Ceiling Windows*
- Fully-Equipped Kitchen
- Spacious Closets
- High Speed Internet Access
- Air Conditioning
- Ceiling Fans
- Smoke Free
- Stainless Steel Appliances
- Kitchen
- Quartz Countertops
- Dining Room
- Recreation Room
- Linen Closet
- Floor to Ceiling Windows
- Balcony
| Monday | 9am - 6pm |
|---|---|
| Tuesday | 9am - 6pm |
| Wednesday | 9am - 6pm |
| Thursday | 9am - 6pm |
| Friday | 9am - 6pm |
| Saturday | 10am - 5pm |
| Sunday | 12pm - 5pm |
Central Square is a thriving commercial district in the heart of Cambridge, Massachusetts. Filled with eclectic local restaurants, bars, and shops, this retail hub is the perfect place for renters looking for an urban lifestyle with plenty of shopping, dining, and entertainment opportunities. Enjoy popular hotspots like the Mad Monkfish or Brick & Mortar, or check out some local entertainment at the Central Square Theater.
Because Central Square is such an urban neighborhood, there’s fantastic access to public transportation through the Central Subway Station. This is the ideal fit for commuters because of its public transit availability and the neighborhood’s unbeatable access to Boston. Central Square is just north of the Massachusetts Institute of Technology, a few miles southeast of Harvard University, and just across the Charles River from Boston University.
Learn more about living in Central Square| Colleges & Universities | Distance | ||
|---|---|---|---|
| Colleges & Universities | Distance | ||
| Walk: | 8 min | 0.4 mi | |
| Walk: | 13 min | 0.7 mi | |
| Drive: | 3 min | 1.4 mi | |
| Drive: | 4 min | 2.0 mi |
 The GreatSchools Rating helps parents compare schools within a state based on a variety of school quality indicators and provides a helpful picture of how effectively each school serves all of its students. Ratings are on a scale of 1 (below average) to 10 (above average) and can include test scores, college readiness, academic progress, advanced courses, equity, discipline and attendance data. We also advise parents to visit schools, consider other information on school performance and programs, and consider family needs as part of the school selection process.
The GreatSchools Rating helps parents compare schools within a state based on a variety of school quality indicators and provides a helpful picture of how effectively each school serves all of its students. Ratings are on a scale of 1 (below average) to 10 (above average) and can include test scores, college readiness, academic progress, advanced courses, equity, discipline and attendance data. We also advise parents to visit schools, consider other information on school performance and programs, and consider family needs as part of the school selection process.
View GreatSchools Rating Methodology
Transportation options available in Cambridge include Central Square Station, located 0.3 mile from Loft23. Loft23 is near General Edward Lawrence Logan International, located 5.8 miles or 14 minutes away.
| Transit / Subway | Distance | ||
|---|---|---|---|
| Transit / Subway | Distance | ||
|
|
Walk: | 5 min | 0.3 mi |
|
|
Walk: | 15 min | 0.8 mi |
|
|
Drive: | 4 min | 1.6 mi |
|
|
Drive: | 4 min | 1.7 mi |
|
|
Drive: | 4 min | 1.8 mi |
| Commuter Rail | Distance | ||
|---|---|---|---|
| Commuter Rail | Distance | ||
|
|
Drive: | 5 min | 2.4 mi |
|
|
Drive: | 9 min | 2.4 mi |
|
|
Drive: | 8 min | 2.6 mi |
|
|
Drive: | 7 min | 2.9 mi |
|
|
Drive: | 6 min | 3.0 mi |
| Airports | Distance | ||
|---|---|---|---|
| Airports | Distance | ||
|
General Edward Lawrence Logan International
|
Drive: | 14 min | 5.8 mi |
Time and distance from Loft23.
| Shopping Centers | Distance | ||
|---|---|---|---|
| Shopping Centers | Distance | ||
| Walk: | 2 min | 0.2 mi | |
| Walk: | 16 min | 0.9 mi | |
| Walk: | 20 min | 1.0 mi |
| Parks and Recreation | Distance | ||
|---|---|---|---|
| Parks and Recreation | Distance | ||
|
Harvard Museum of Natural History
|
Drive: | 5 min | 1.8 mi |
|
Mineralogical and Geological Museum
|
Drive: | 5 min | 1.8 mi |
|
Coit Observatory
|
Drive: | 4 min | 1.8 mi |
|
Charles River Reservation
|
Drive: | 5 min | 1.8 mi |
|
Museum of Science
|
Drive: | 7 min | 2.2 mi |
| Hospitals | Distance | ||
|---|---|---|---|
| Hospitals | Distance | ||
| Drive: | 3 min | 1.3 mi | |
| Drive: | 5 min | 1.7 mi | |
| Drive: | 5 min | 1.9 mi |
| Military Bases | Distance | ||
|---|---|---|---|
| Military Bases | Distance | ||
| Drive: | 26 min | 13.2 mi | |
| Drive: | 29 min | 16.8 mi |
Property Ratings at Loft23
Nice place to live.
Property Manager at Loft23, Responded To This Review
Thank you again for taking the time to let us know how we did. We hope you have a great day!
Excited to be here. Let's see how it goes!
Great location, great apartment and great service. Do bear in mind: - illumination is not great, which requires you to install several lamps. - it’s right next to a fire station, so you’ll hear them go by more often. - personally, I was surprised that there’s no extractor in the bathroom. However, even after all this, the apartments are great and I’m happy with my choice of moving here!
You May Also Like
Loft23 has one to two bedrooms with rent ranges from $3,688/mo. to $6,494/mo.
Yes, to view the floor plan in person, please schedule a personal tour.
Loft23 is in Central Square in the city of Cambridge. Here you’ll find three shopping centers within 1.0 miles of the property. Five parks are within 2.2 miles, including Coit Observatory, Harvard Museum of Natural History, and Mineralogical and Geological Museum.
Similar Rentals Nearby
What Are Walk Score®, Transit Score®, and Bike Score® Ratings?
Walk Score® measures the walkability of any address. Transit Score® measures access to public transit. Bike Score® measures the bikeability of any address.
What is a Sound Score Rating?
A Sound Score Rating aggregates noise caused by vehicle traffic, airplane traffic and local sources
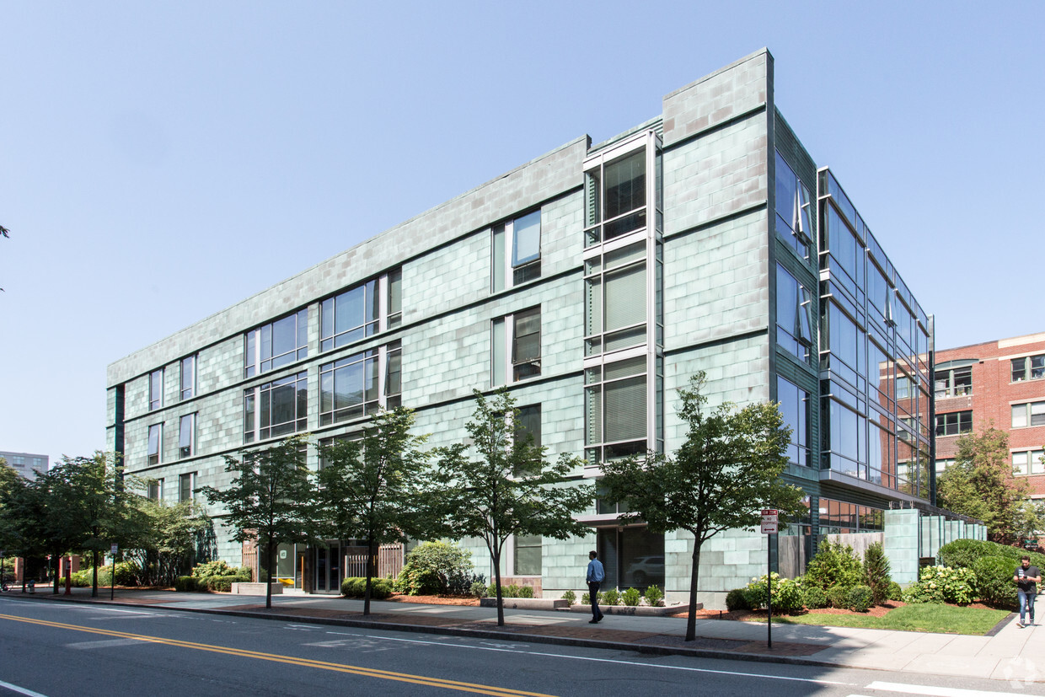

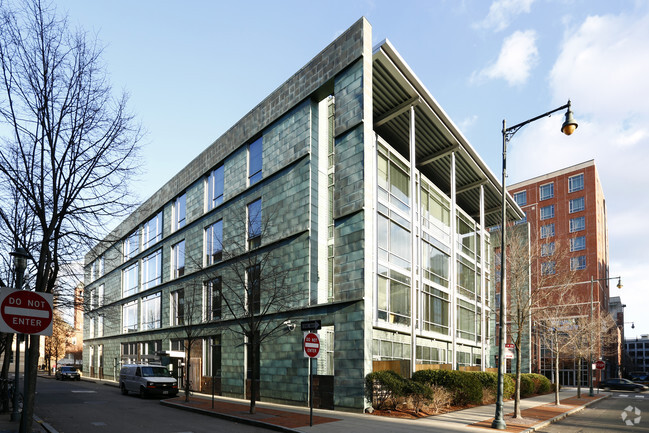


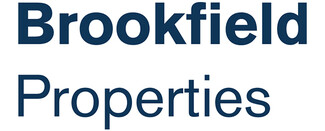


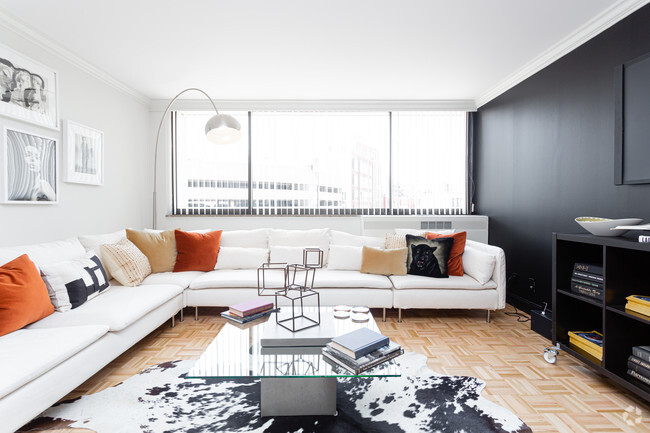
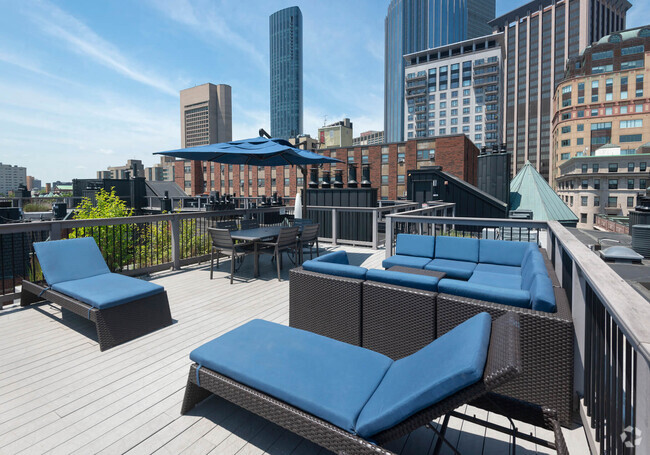
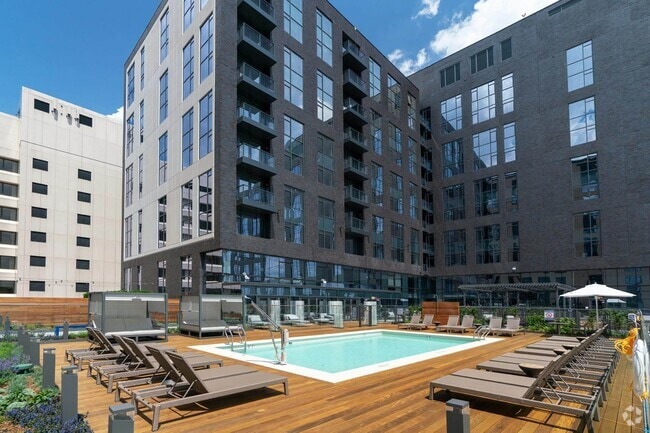

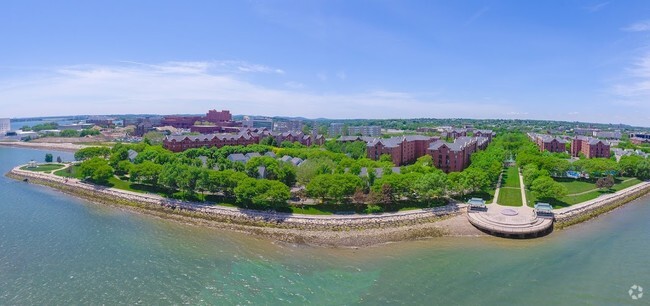


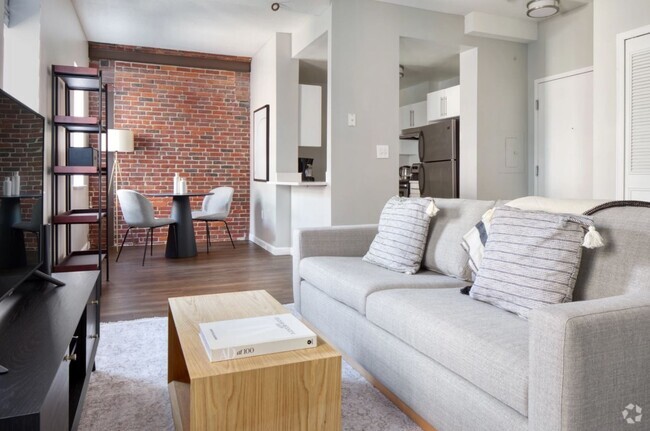
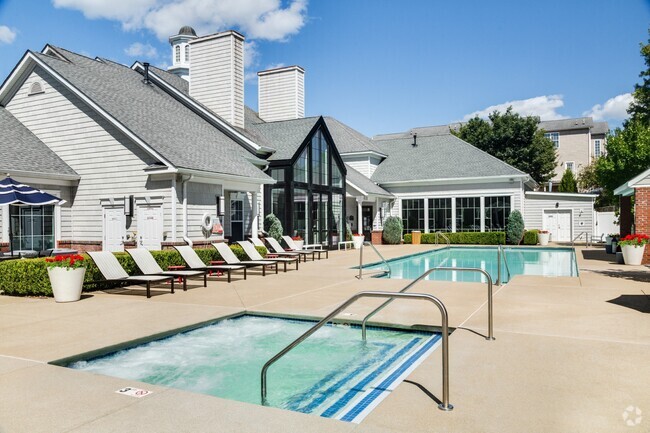
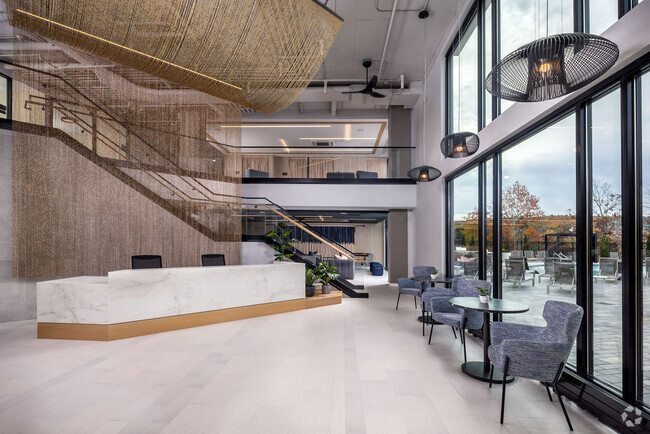
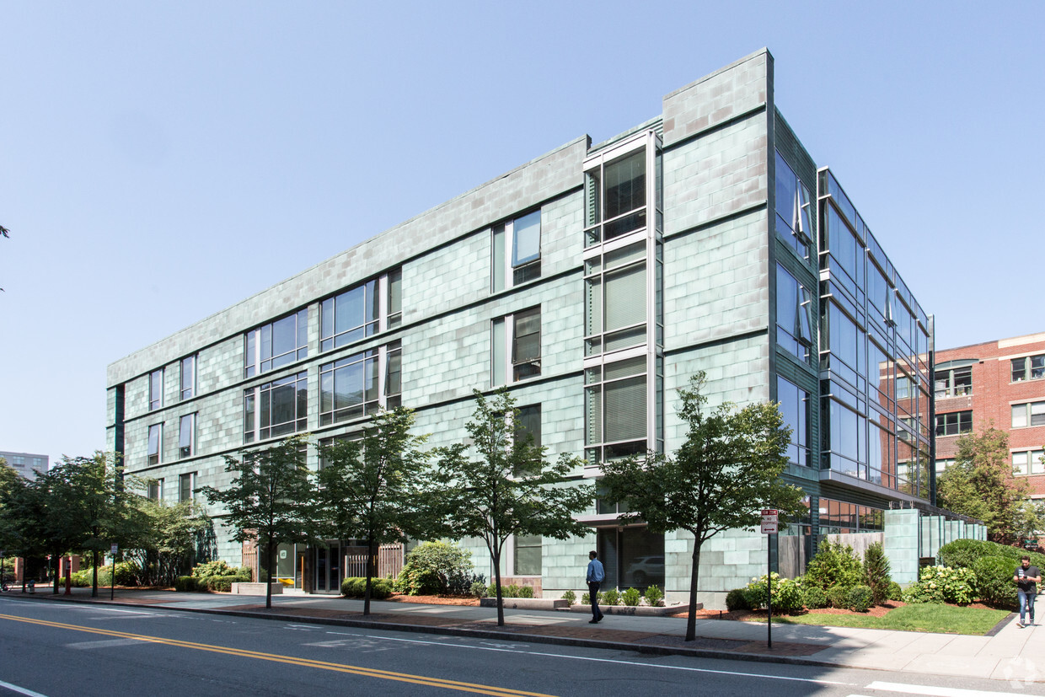
Responded To This Review